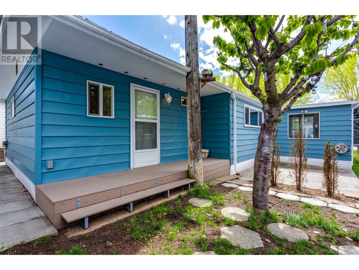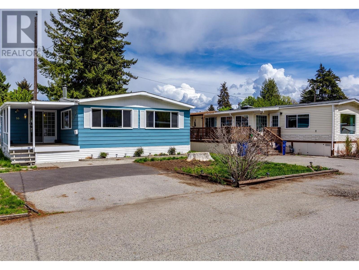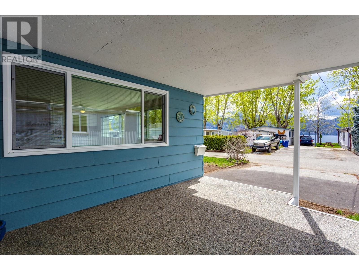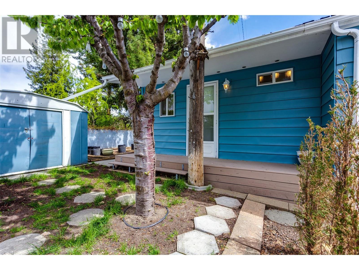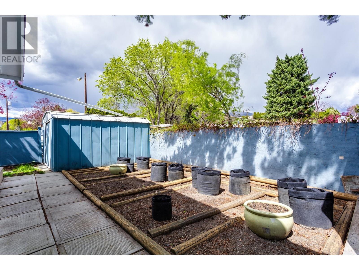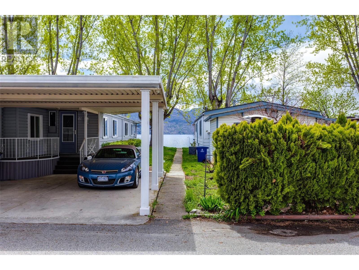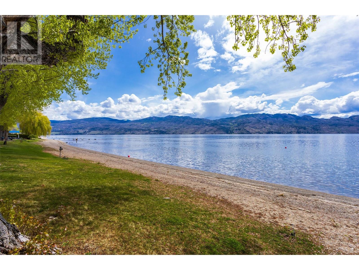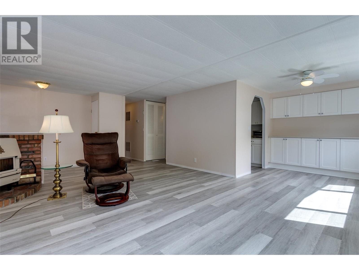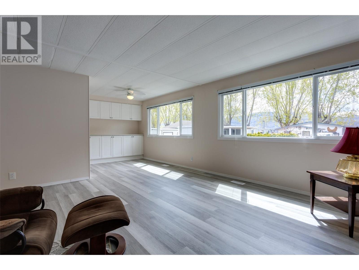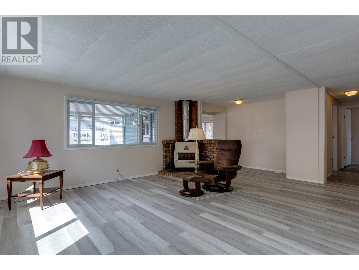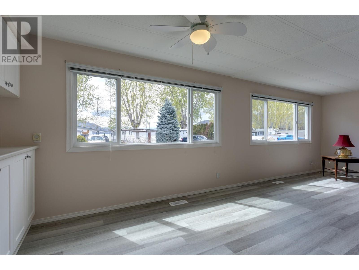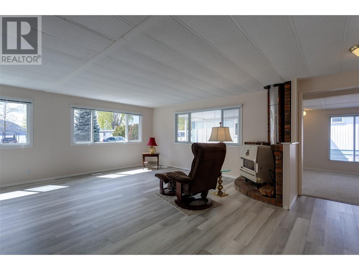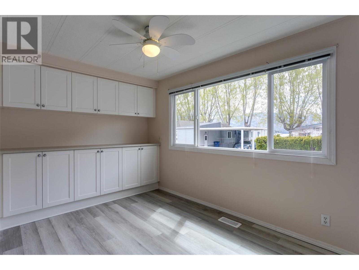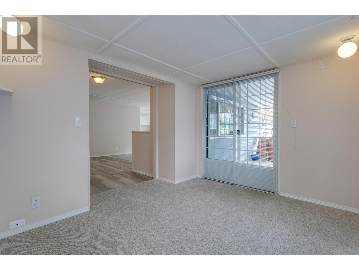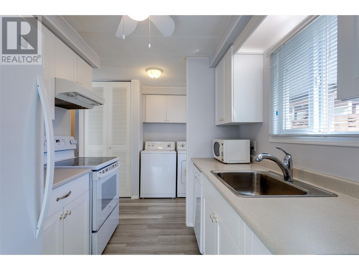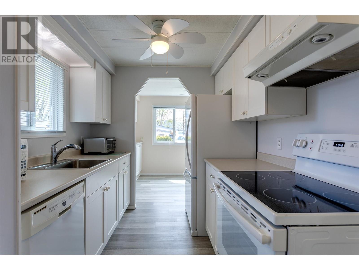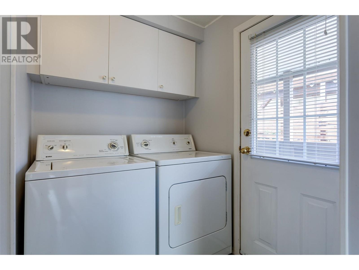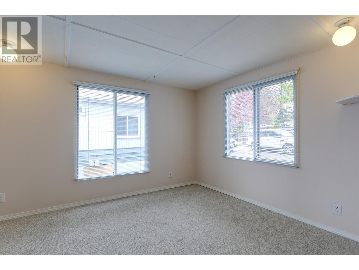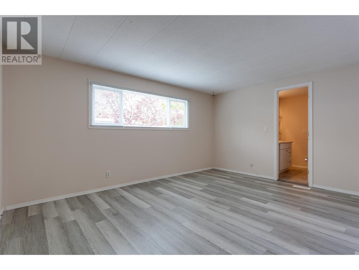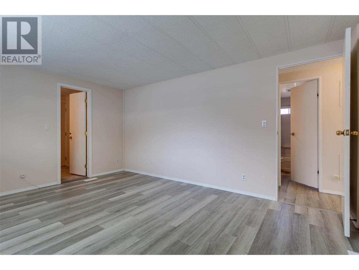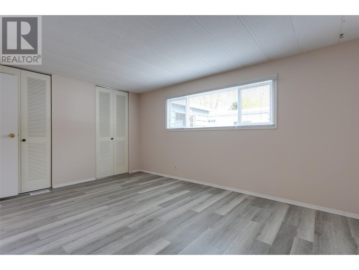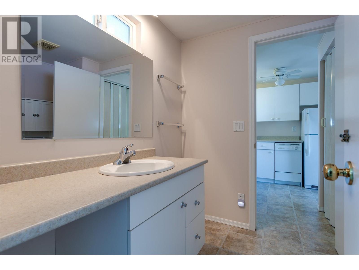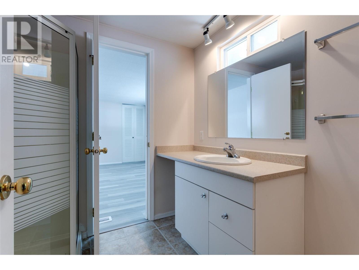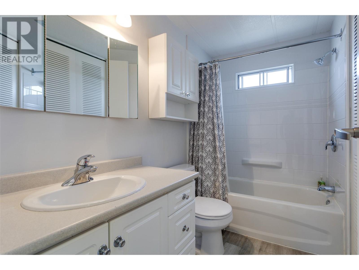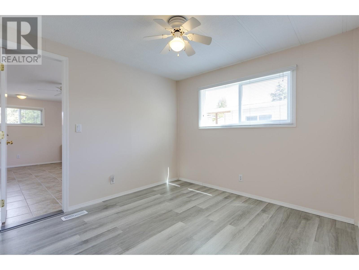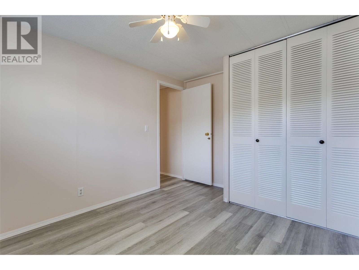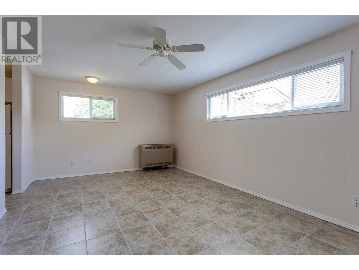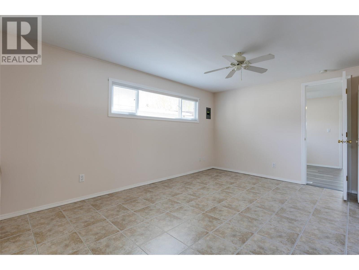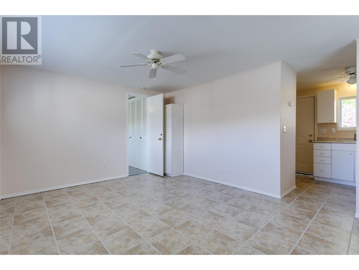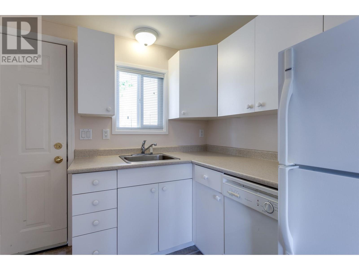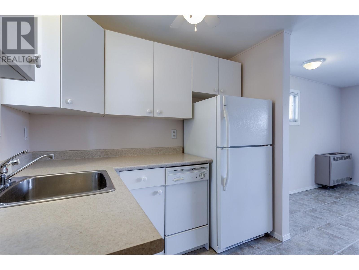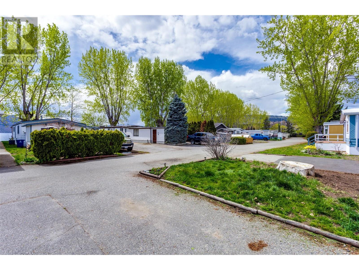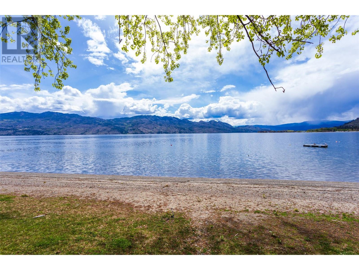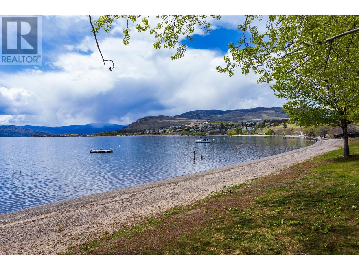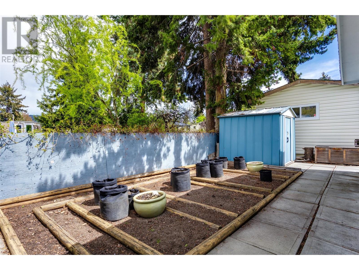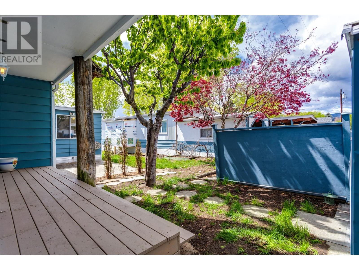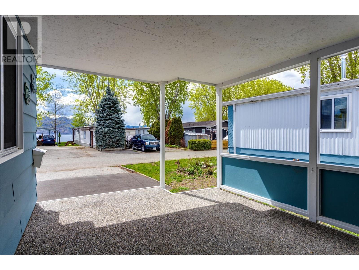- Price $325,000
- Age 1976
- Land Size 0.9 Acres
- Stories 1
- Size 1491 sqft
- Bedrooms 4
- Bathrooms 2
- Other Spaces
- Exterior Aluminum, Wood siding
- Cooling Central Air Conditioning
- Appliances Refrigerator, Dishwasher, Dryer, Range - Electric, Washer
- Water Private Utility
- Sewer Municipal sewage system
- Flooring Ceramic Tile, Vinyl
- View Lake view
- Fencing Fence
- Strata Fees $725.00
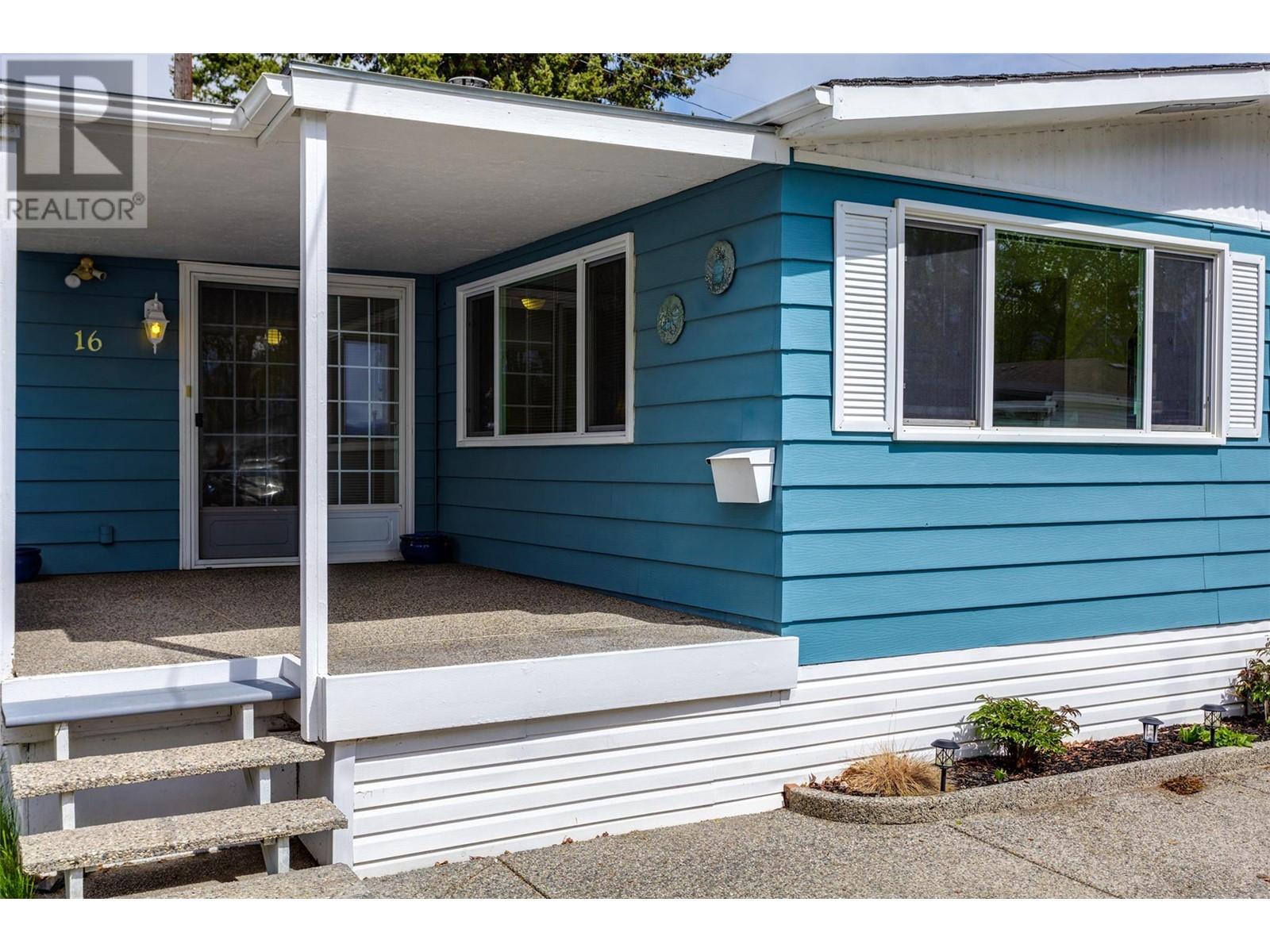
1491 sqft Single Family Manufactured Home
2095 Boucherie Road Unit# 16, West Kelowna
Need a large living space for kids, in-laws, or extended family, then look no further. This one of a kind gem is a semi Lakeshore property that is a few steps to the beach in one of the best parks located on the water. The home features close to 1500 ft., 4 beds, 2 baths, 2 kitchens, a cozy wood fireplace during those whimsical winter months and two large decks with mountain & Lakeview to enjoy the Okanagan lifestyle all year round. There is a private Inlaw suite with a bathroom, kitchen, and large bedroom/living room with a private entrance perfect for teenagers or extended guest stays. Updates include freshly painted, flooring, furnace, AC, windows & HWT. Two sheds a patio and an area for creating your outdoor oasis. Ideally located close to all amenities, restaurants, wineries, golf, schools & transit. Families are welcome, no dogs, no rentals, indoor cats allowed, financing only through Peace Hill Trust. Please know your credit score before scheduling a showing. You need to be around the 730 range even if paying cash Lease expires 2105, about 81 years left on the lease. Keep offers open 24 hours. It would be advantageous to provide proof of credit score with offer. No RV, dock, mooring, or fire pits allowed. (id:6770)
Contact Us to get more detailed information about this property or setup a viewing.
Main level
- Bedroom15'7'' x 11'2''
- Foyer7'10'' x 5'5''
- Kitchen9'6'' x 8'0''
- 3pc Bathroom7'8'' x 6'6''
- Bedroom11'6'' x 9'4''
- 4pc Bathroom8'10'' x 7'2''
- Primary Bedroom11'4'' x 11'1''
- Laundry room7'5'' x 5'7''
- Kitchen8'0'' x 7'5''
- Dining room8' x 8'
- Living room14'8'' x 15'10''
- Bedroom10'5'' x 11'4''


