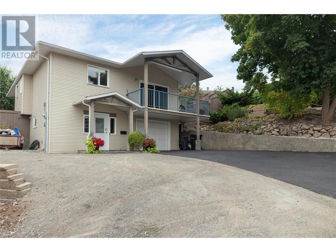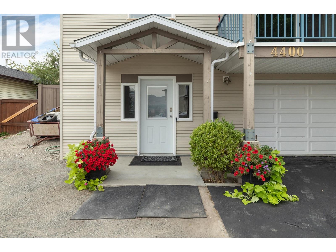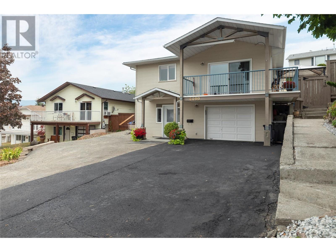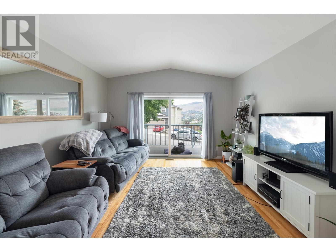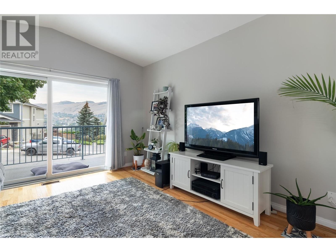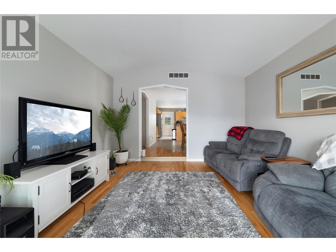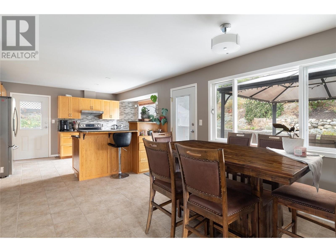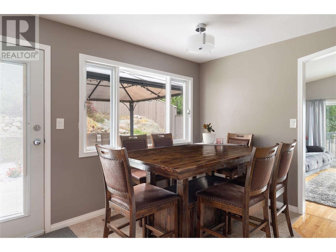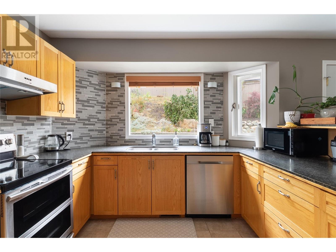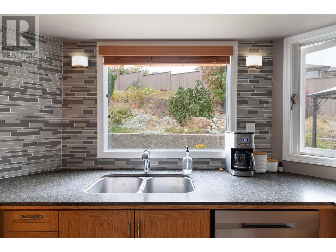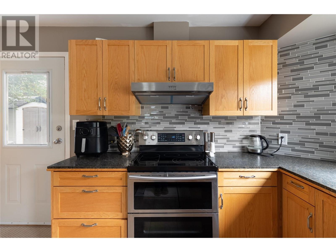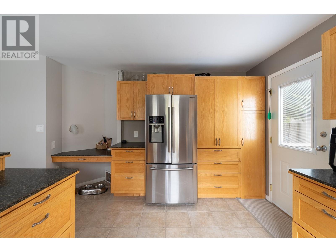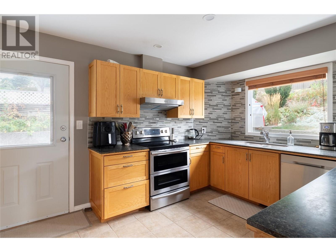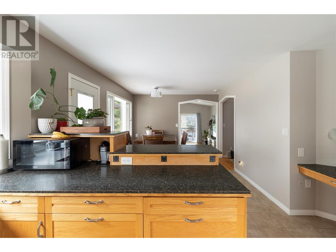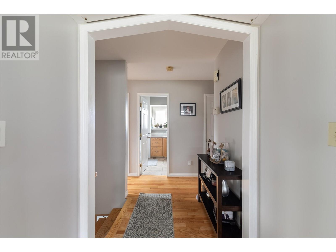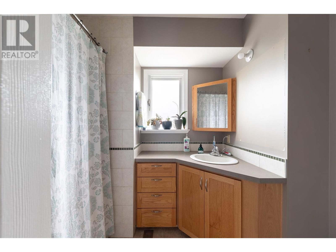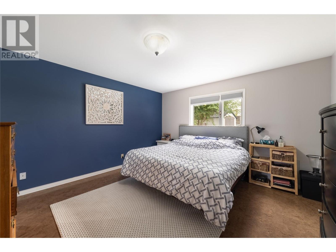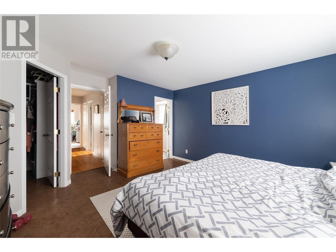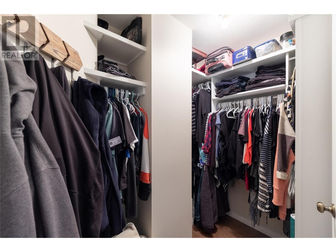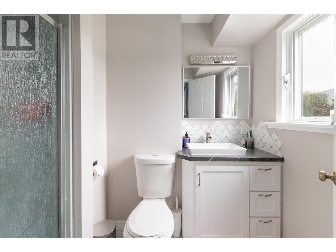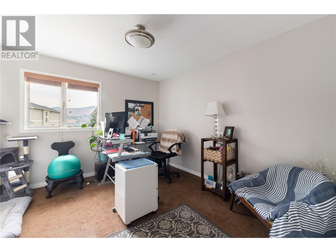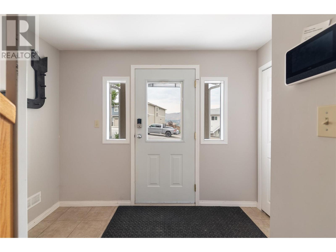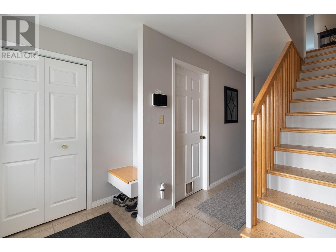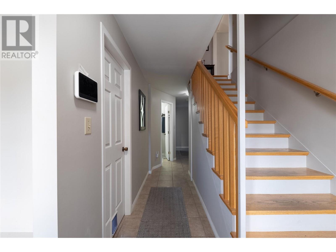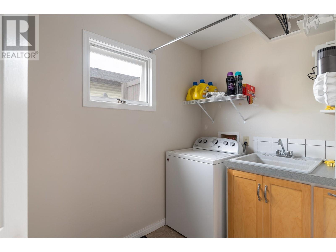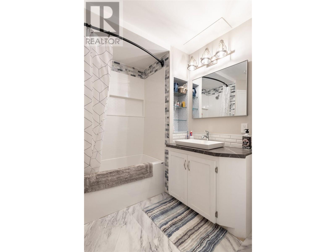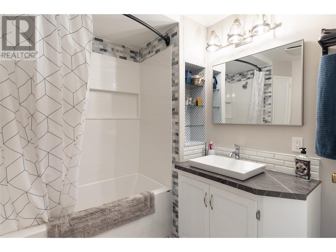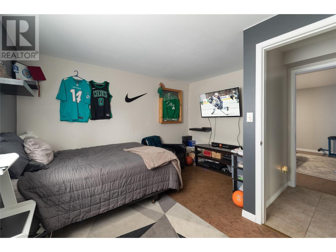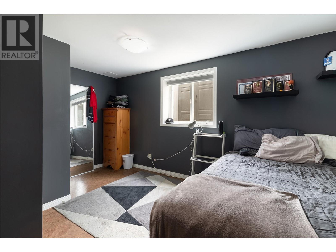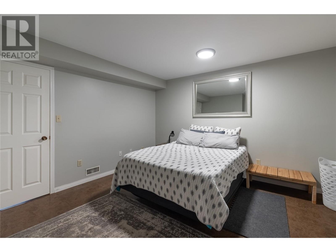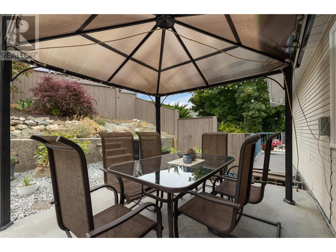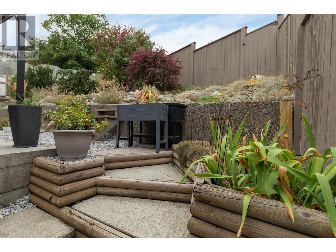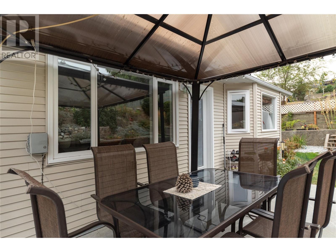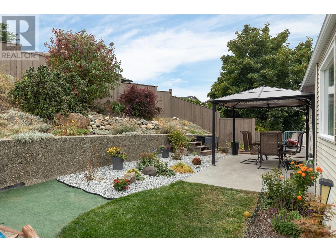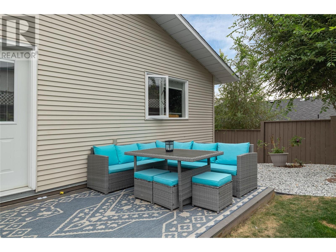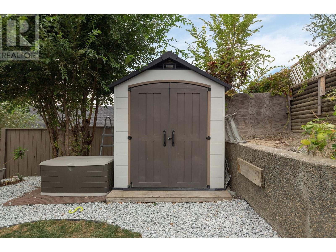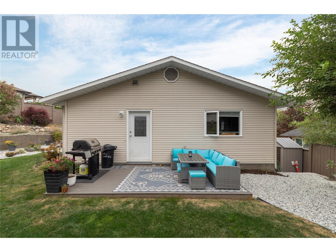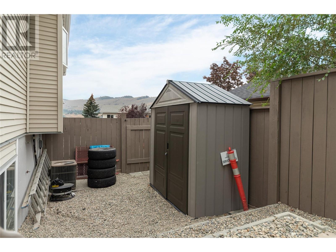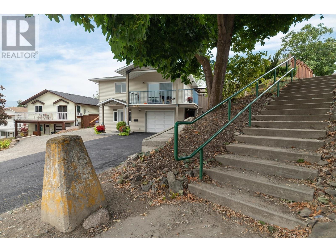- Price $639,000
- Age 1987
- Land Size 0.2 Acres
- Stories 2
- Size 1946 sqft
- Bedrooms 3
- Bathrooms 3
- See Remarks Spaces
- Attached Garage 1 Spaces
- Exterior Vinyl siding
- Cooling Central Air Conditioning
- Appliances Refrigerator, Dishwasher, Dryer, Range - Electric, See remarks, Washer
- Water Municipal water
- Sewer Municipal sewage system
- Flooring Ceramic Tile, Hardwood, Other
- View Mountain view, Valley view, View (panoramic)
- Fencing Fence
- Landscape Features Landscaped
- Strata Fees $40.00
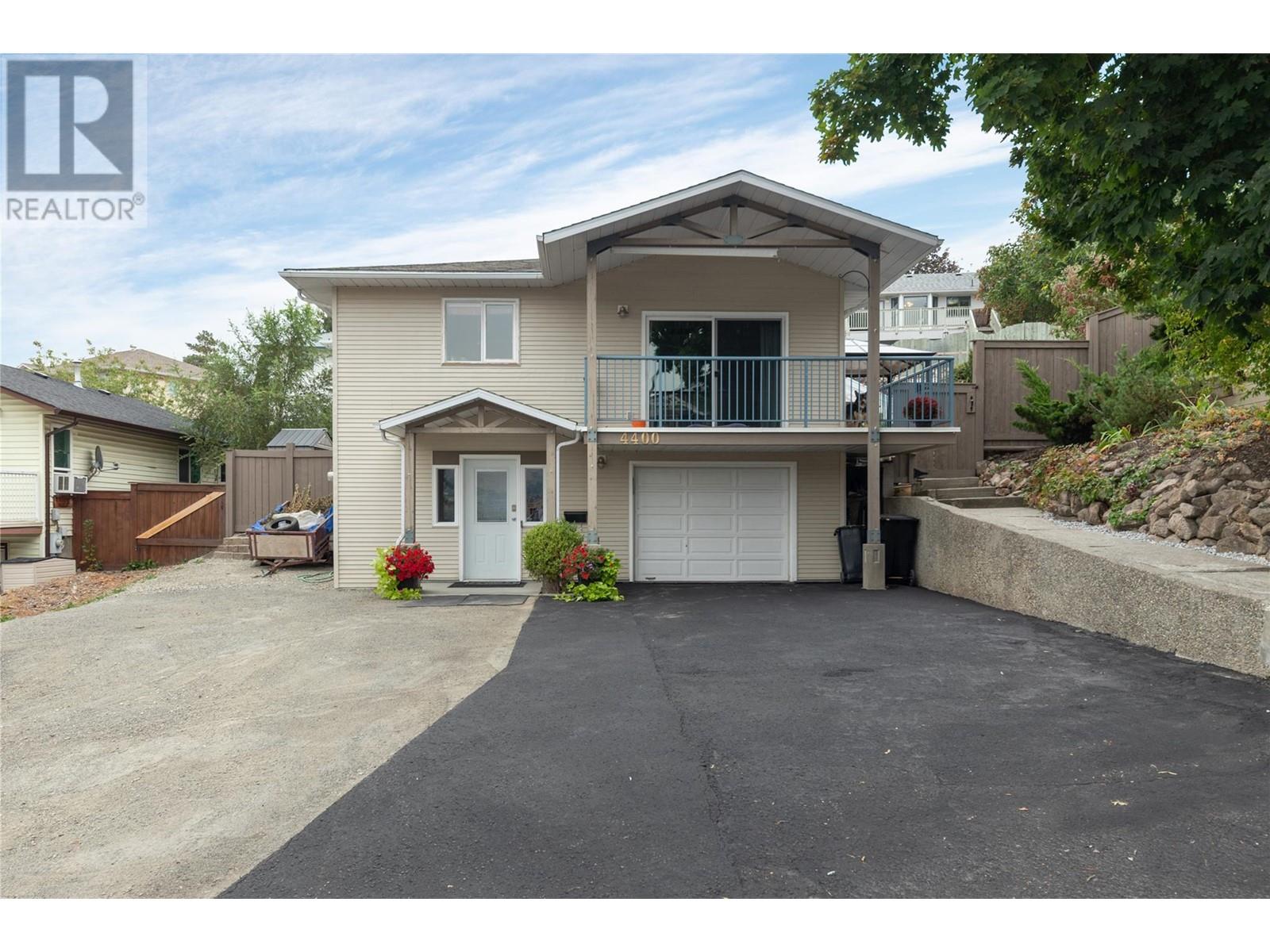
1946 sqft Single Family House
4400 Bellevue Drive, Vernon
This family home in a great location with backyard oasis is sure to catch your attention! Walk up entrance leads into the private basement for older kids, office or guest room plus recently updated bathroom. A spacious den could be utilized as a rec room or gym. Enter onto the main floor and be greeted by a well appointed kitchen with plentiful cupboard & counter space, bay window and newer stainless steel appliances - a cook's dream. Enjoy family movie night in the spacious, vaulted ceiling living room with sliding glass doors leading onto front covered porch offering views of Bella Vista orchards & spectacular sunsets. The backyard offers a composite deck for lounging, dining and entertaining, with tiered landscaping allowing for a multitude of gardening opportunities. Sip morning coffee under the gazebo on the second backyard patio, and play in the above ground pool all summer long! The main floor primary bedroom features a large walk in closet and recently updated ensuite bathroom, with lots of room for a king sized bed. Close to excellent school, park and walking trails, minutes drive to all daily amenities, the location of this home can't be beat. (id:6770)
Contact Us to get more detailed information about this property or setup a viewing.
Basement
- Other12'8'' x 21'5''
- Den12'10'' x 13'2''
- Bedroom11'3'' x 12'9''
- 4pc BathroomMeasurements not available
- Laundry room5'9'' x 8'9''
- Foyer4'8'' x 9'10''
Main level
- 3pc Ensuite bathMeasurements not available
- Primary Bedroom13'4'' x 13'4''
- 4pc BathroomMeasurements not available
- Bedroom11'7'' x 9'4''
- Living room14'10'' x 13'4''
- Kitchen12'0'' x 15'2''
- Dining room7'2'' x 8'10''


