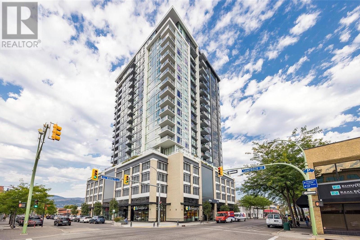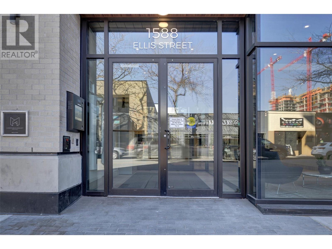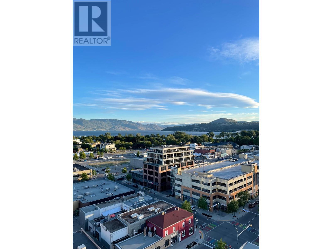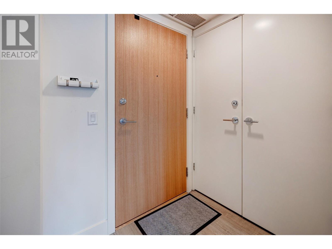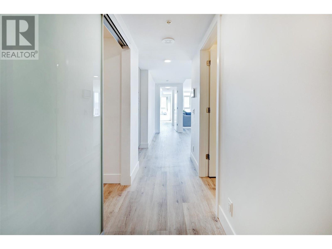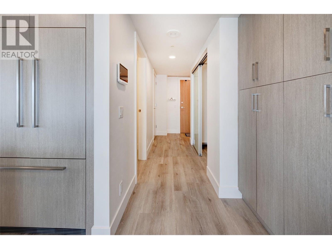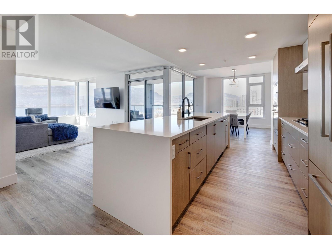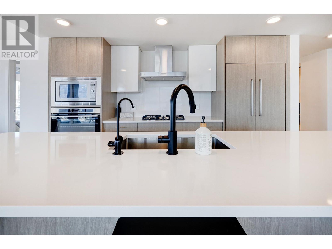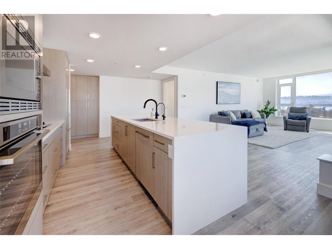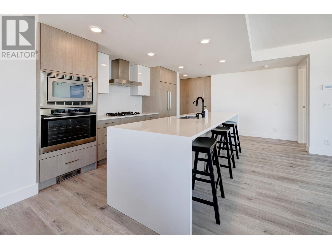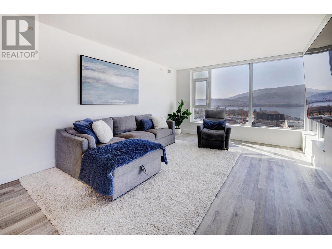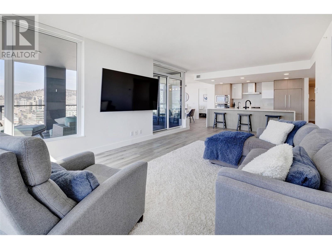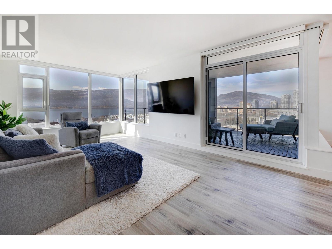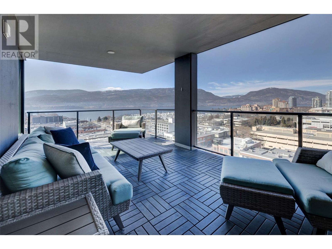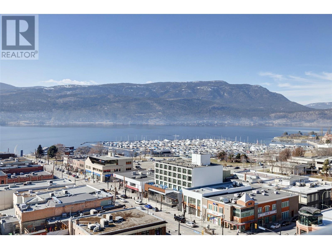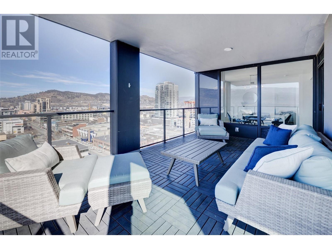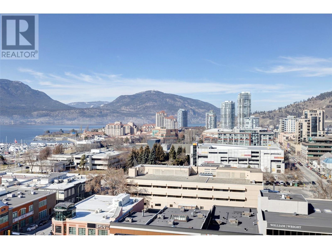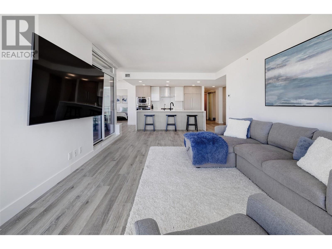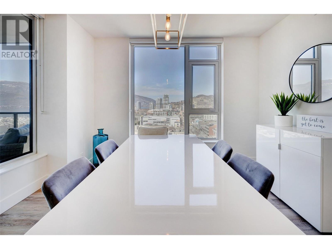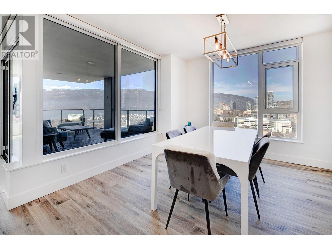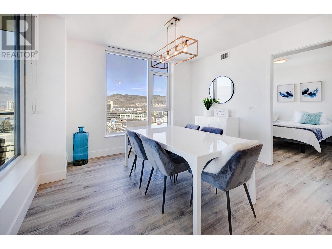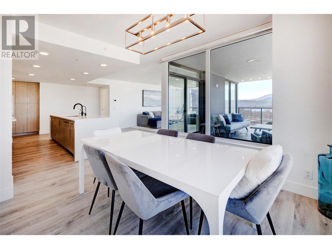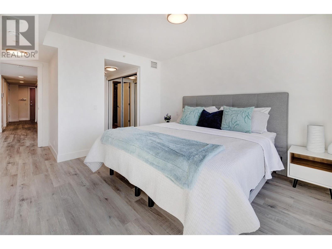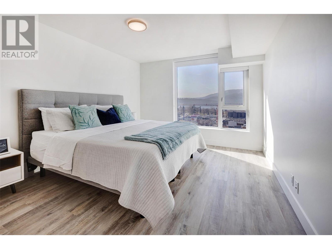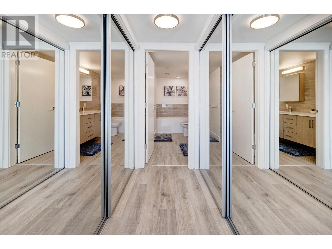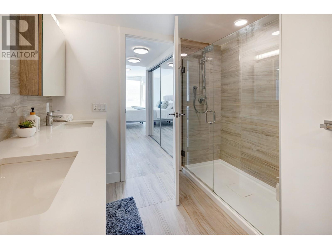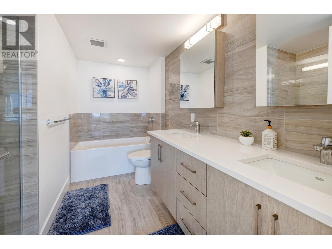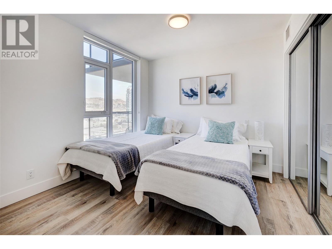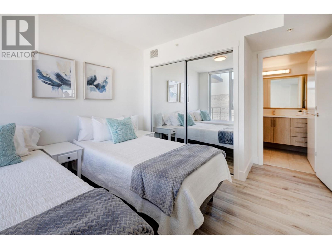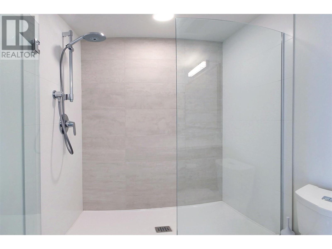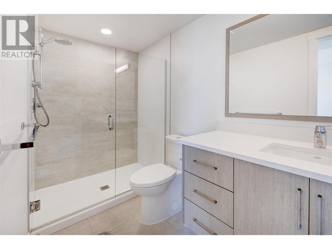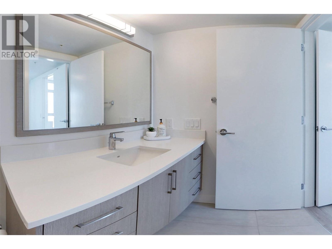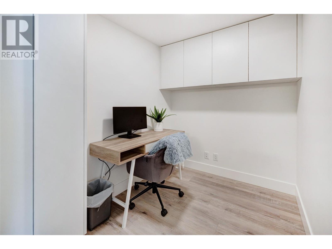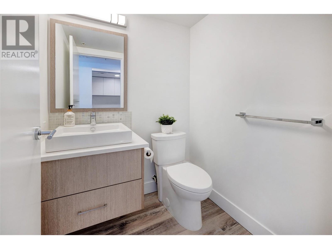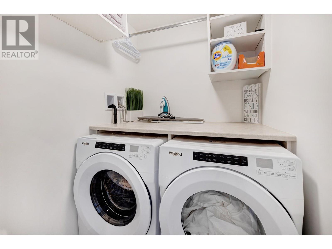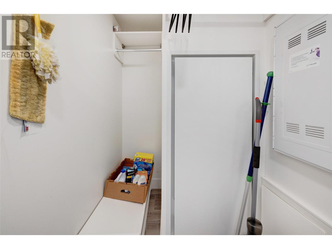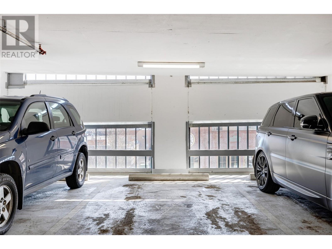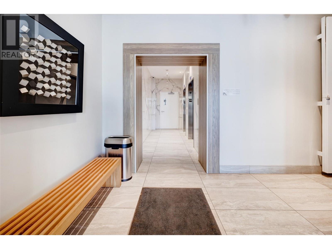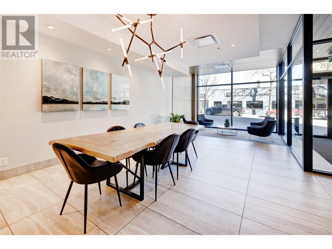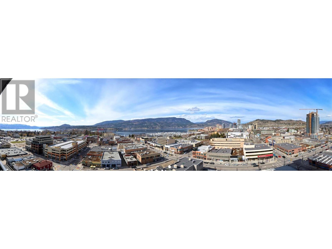- Price $1,050,000
- Age 2018
- Land Size 0.9 Acres
- Stories 1
- Size 1377 sqft
- Bedrooms 2
- Bathrooms 3
- Parkade Spaces
- Exterior Concrete, Stucco
- Cooling Central Air Conditioning
- Appliances Refrigerator, Dishwasher, Dryer, Range - Electric, Microwave, Washer
- Water Municipal water
- Sewer Municipal sewage system
- Flooring Carpeted, Tile, Vinyl
- View City view, Lake view, Mountain view, View (panoramic)
- Strata Fees $697.31
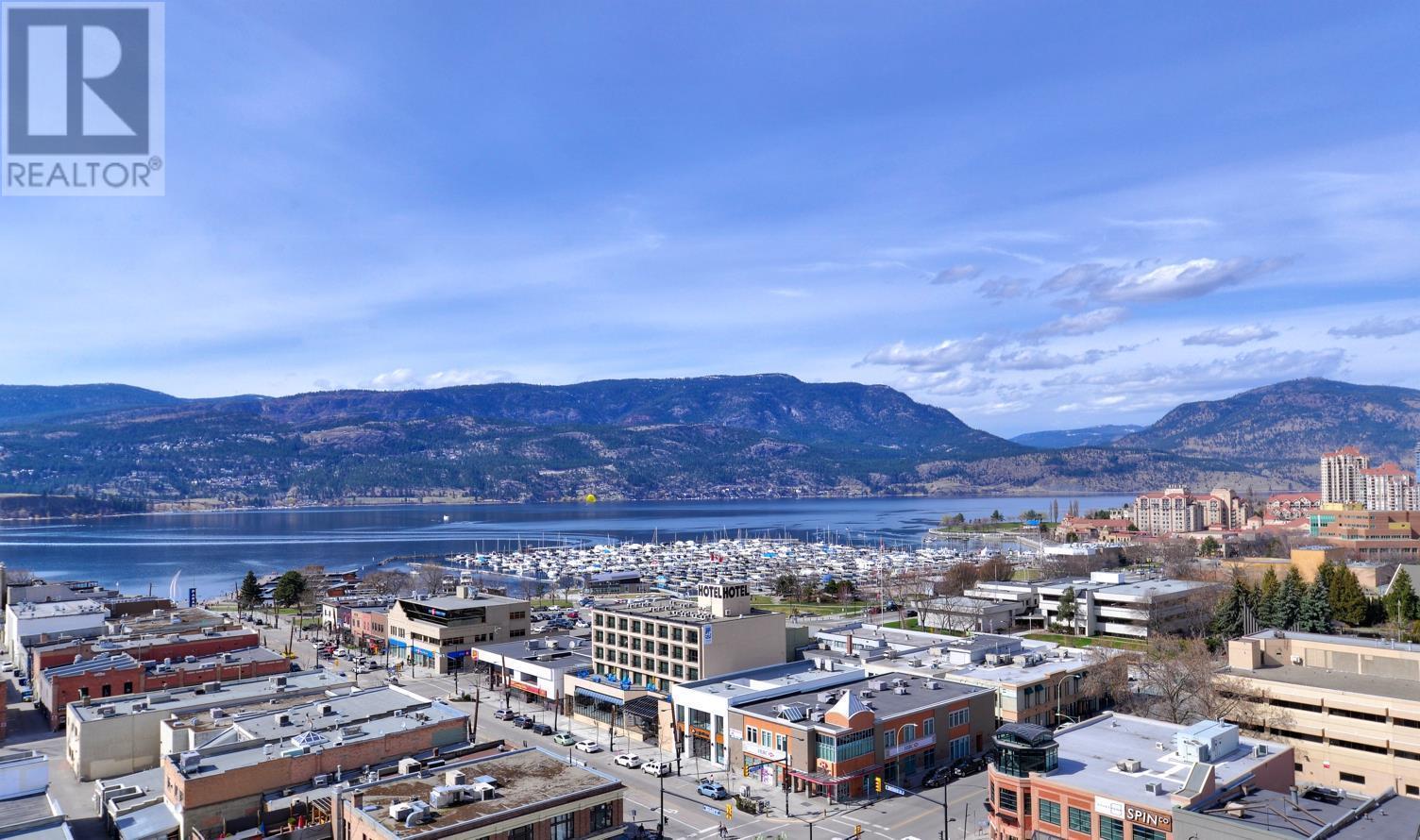
1377 sqft Single Family Apartment
1588 Ellis Street Unit# 1409, Kelowna
Welcome to Ella! This contemporary 2 bedroom plus den, 2.5 bath lake, mountain and city view north-west corner has a fabulous 220 sqft covered balcony with spectacular views (the pictures don't do it justice, you must see it)! The quintessential outdoor Okanagan lifestyle bringing the outside in with grand windows that show you the view from every room! Summers on this deck will be the perfect spot to watch the world go by, or entertain your friends. Inside you will find luxury plank and tile flooring throughout, island kitchen with quartz counters and quality appliances, including gas cooktop, b/in wall oven, microwave and cabinetry-front fridge and dishwasher. Additional custom built in cabinetry in the den and master closet help make this home organized and so easy to live in. Open plan layout with large windows to take in the amazing lake, KYC, Knox Mountain and city views. Covered, secured parking included and building is located in the middle of downtown with a walkable experience, with restaurants, specialty shops, pubs, bars and the waterfront within steps. Pets (2 dogs any size) and rentals welcome. Extras in the complex include: concierge, EV charging station, pet wash, bike storage and a guest suite rentable for your out-of-town visitors! Priced under assessed value and no GST! (id:6770)
Contact Us to get more detailed information about this property or setup a viewing.
Basement
- Storage4'0'' x 6'6''
Main level
- Partial bathroomMeasurements not available
- Dining room19'5'' x 8'0''
- Kitchen11'2'' x 8'7''
- Bedroom9'5'' x 10'0''
- Full bathroom5'0'' x 8'0''
- Living room11'5'' x 9'10''
- 3pc Ensuite bath4'11'' x 8'6''
- Primary Bedroom10'2'' x 10'10''


