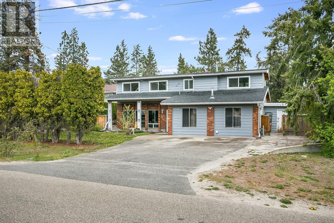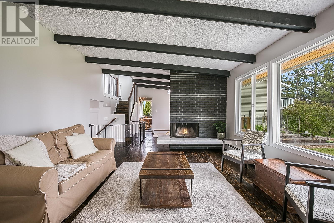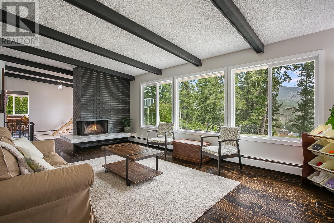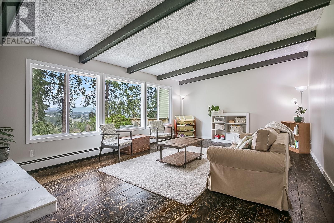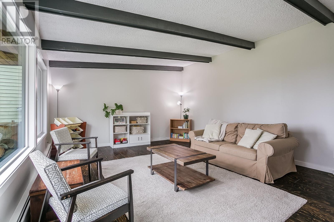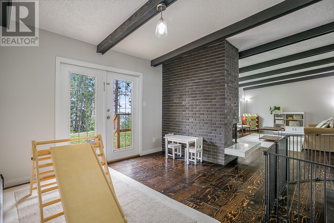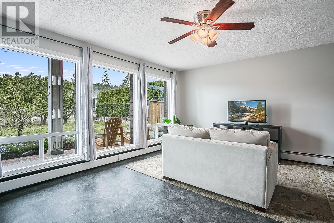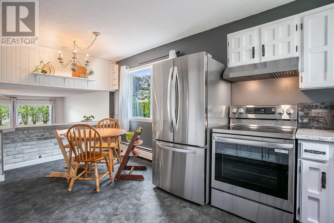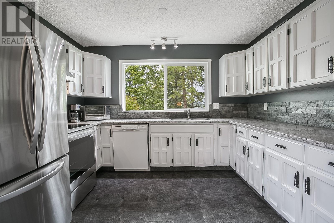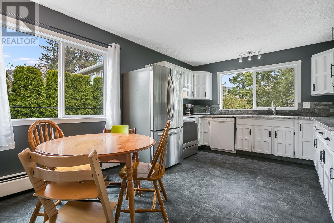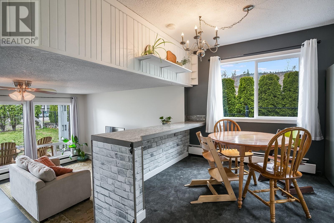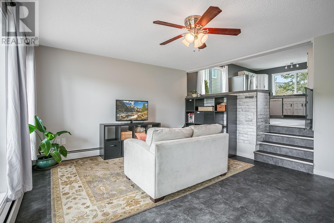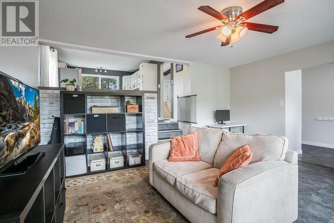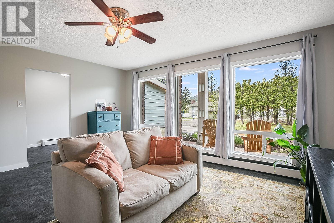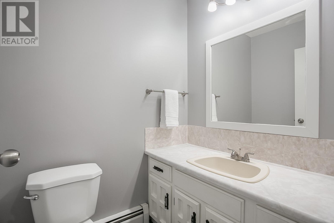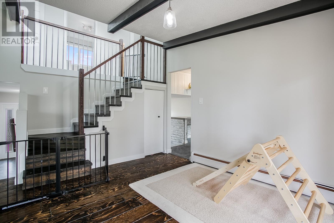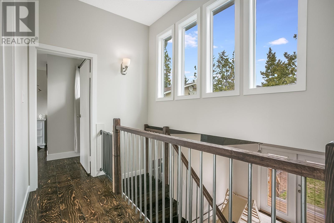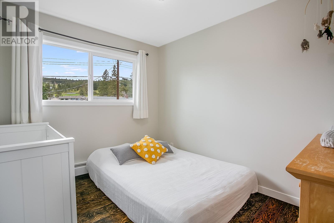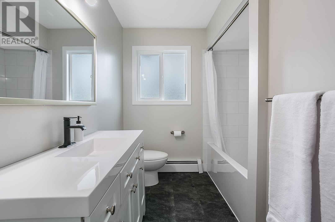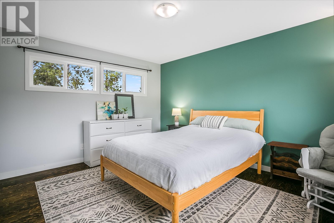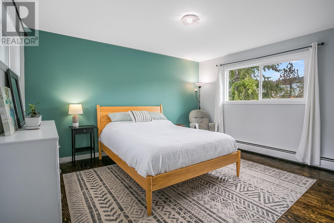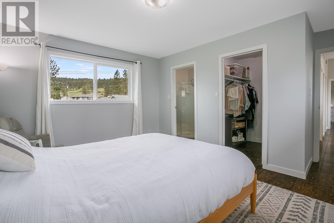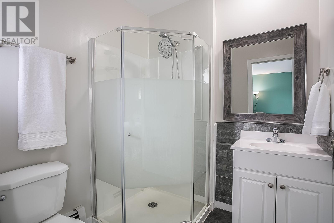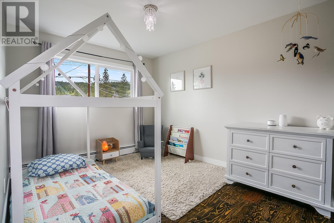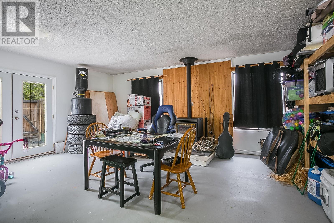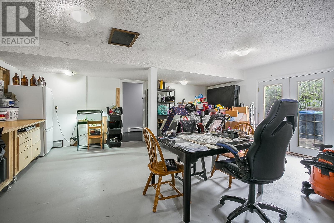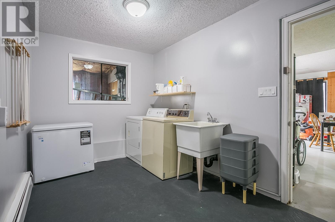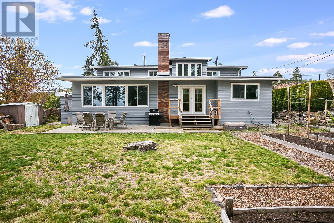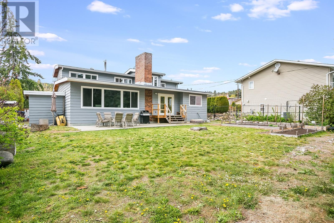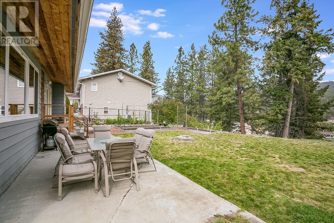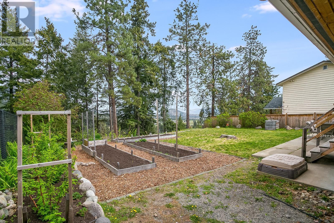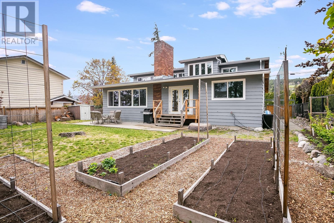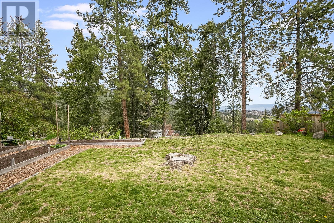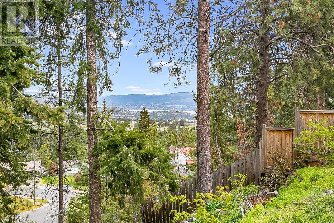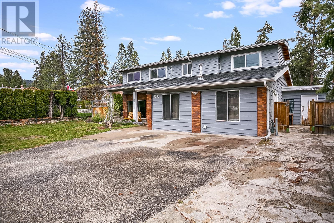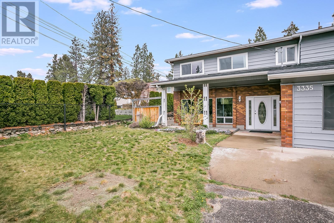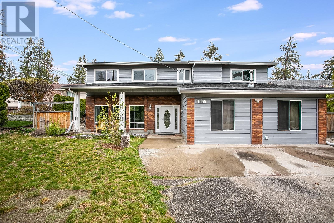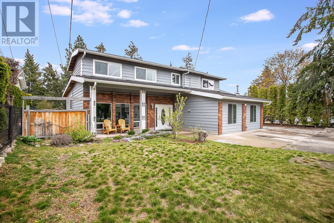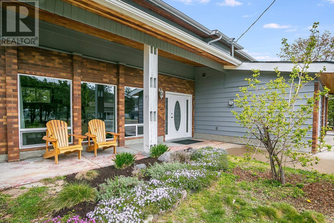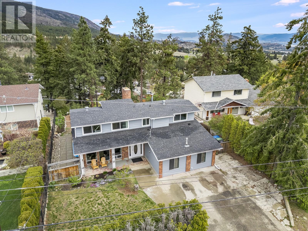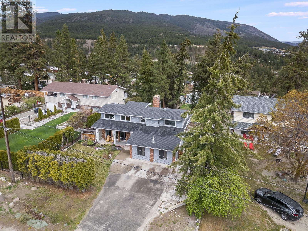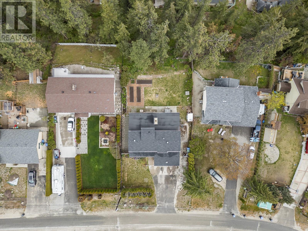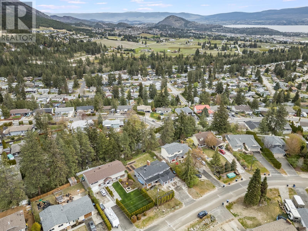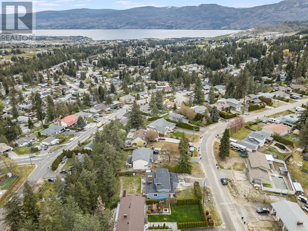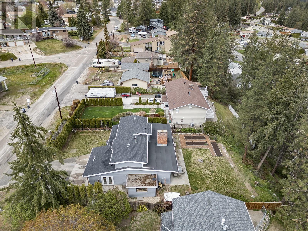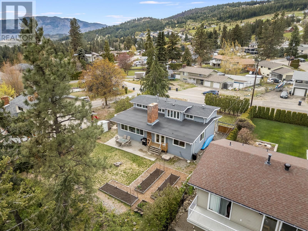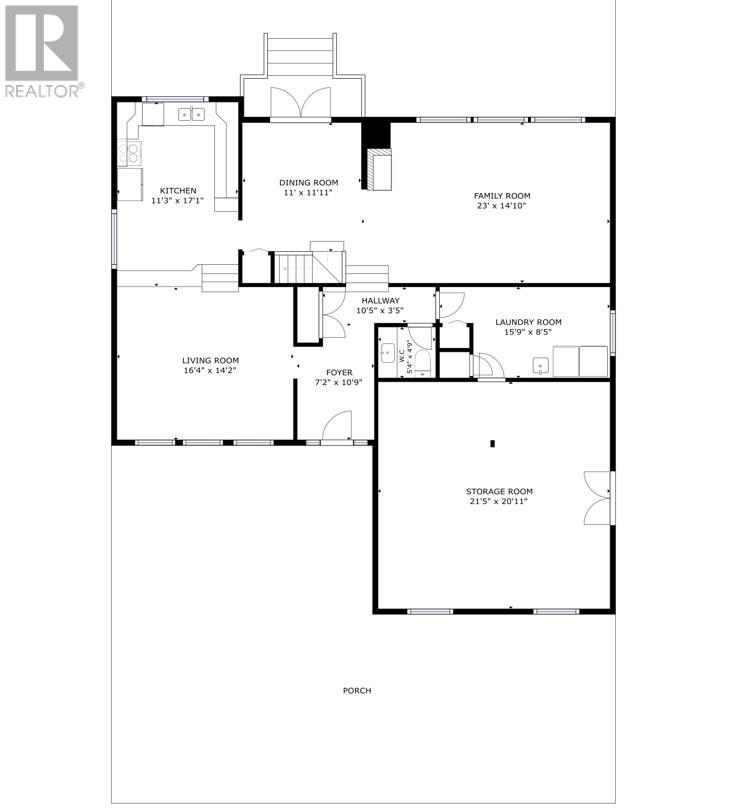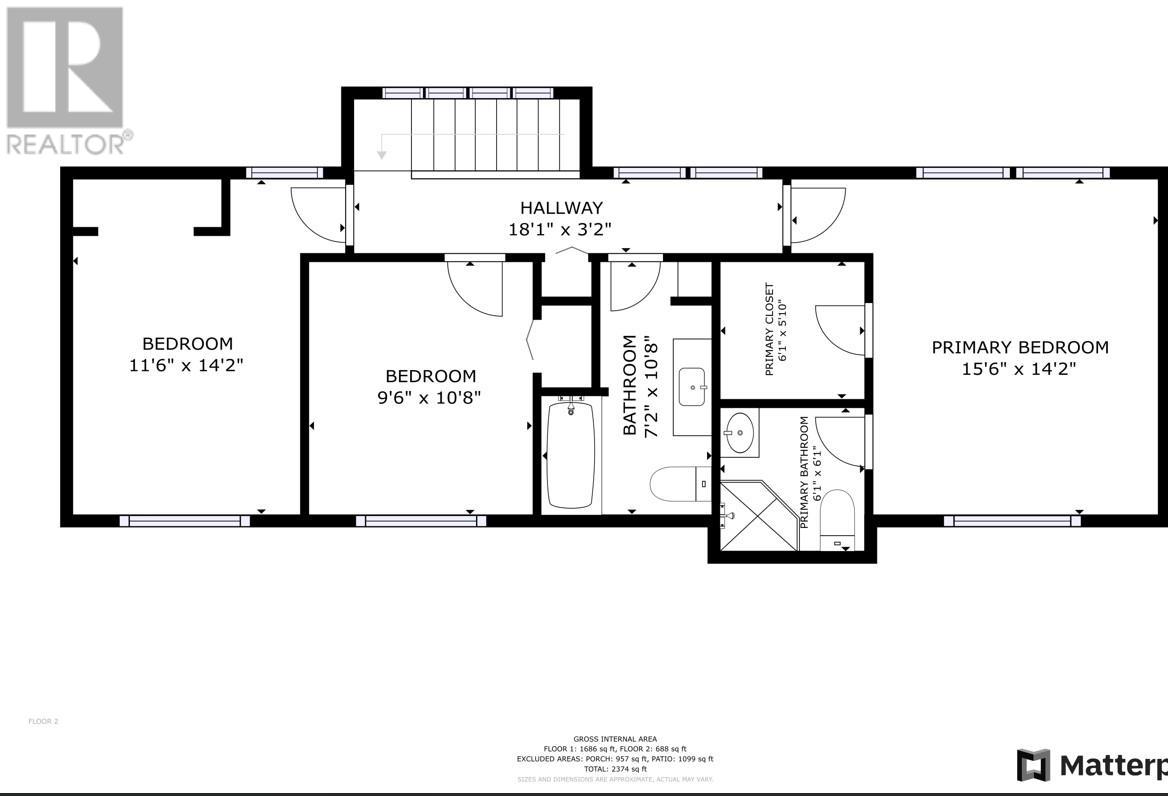- Price $750,000
- Age 1976
- Land Size 0.2 Acres
- Stories 2
- Size 2338 sqft
- Bedrooms 3
- Bathrooms 3
- See Remarks Spaces
- Exterior Brick, Concrete
- Appliances Refrigerator, Dishwasher, Dryer, Range - Electric, Washer
- Water Municipal water
- Sewer Septic tank
- Flooring Carpeted, Hardwood, Vinyl
- View Mountain view, Valley view, View (panoramic)
- Fencing Fence
- Landscape Features Level

2338 sqft Single Family House
3335 McMurchie Road, West Kelowna
Discover the unique charm of 3335 McMurchie, a standout property in family friendly Glenrosa. This home features three bedrooms upstairs, three bathrooms, vaulted ceilings in the living room, a unique split level design, and a private yard. Ideal for families, the layout includes a large recreational room—perfect for a home office or entertainment space, or convert it back into a double car garage for storing your toys or vehicles. If you keep the space as is, you still have a large driveway for parking your cars and your RV! New windows, a new boiler, and hot water on demand will help keep your utility bills in check, so all you have to do it move in! Situated on a large, private lot with peek-a-boo lake views from the yard and no neighbours behind you, you'll look forward to backyard BBQs and growing veggies in the gardens all summer long. Located on a quiet street and close to schools, this home offers an inviting space for families and a non-cookie-cutter design that caters to those looking for something truly special. Act quickly—properties this distinctive are rare. Schedule your viewing today and see why 3335 McMurchie is more than a home; it's a lifestyle waiting for you (id:6770)
Contact Us to get more detailed information about this property or setup a viewing.
Main level
- Storage21'5'' x 20'11''
- 2pc Ensuite bath5'4'' x 4'9''
- Laundry room15'9'' x 8'5''
- Family room23'0'' x 14'10''
- Dining room11'0'' x 11'11''
- Kitchen11'3'' x 17'1''
- Living room16'4'' x 14'2''
- Foyer7'2'' x 10'9''
- Other10'5'' x 3'5''
Second level
- Bedroom11'6'' x 14'2''
- Bedroom9'6'' x 10'8''
- 3pc Bathroom7'2'' x 10'8''
- Primary Bedroom15'6'' x 14'2''
- Other6'1'' x 6'1''
- 3pc Ensuite bath6'1'' x 6'1''
- Other18'1'' x 3'2''


