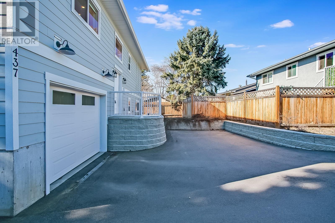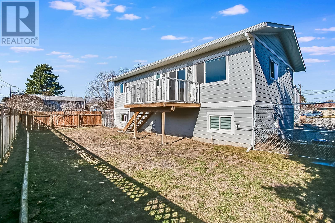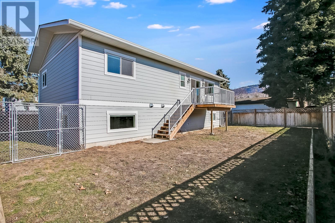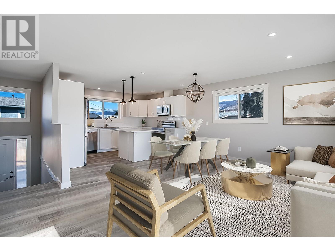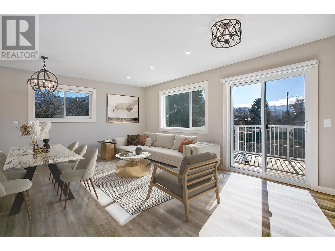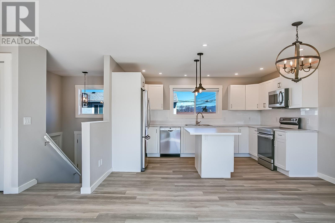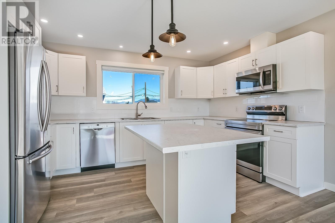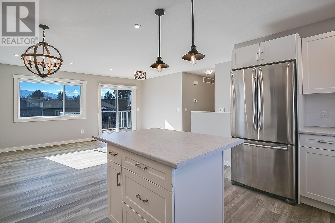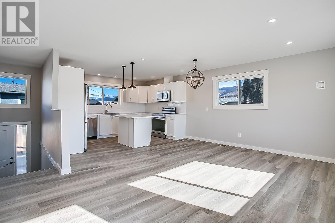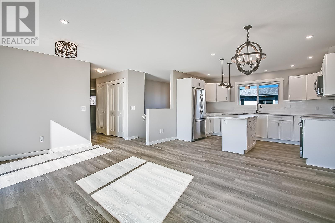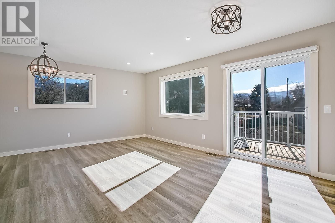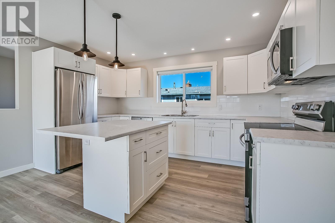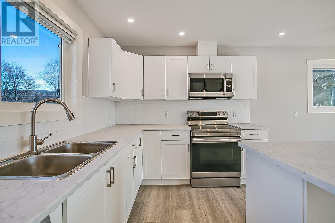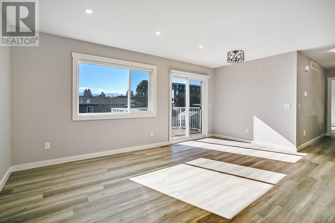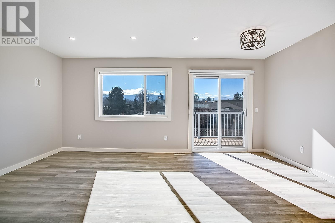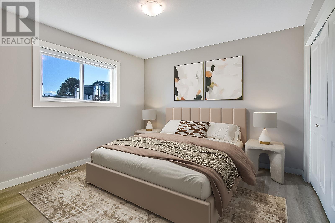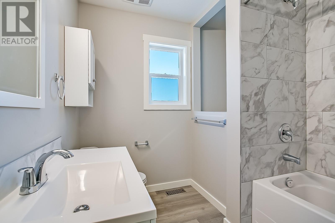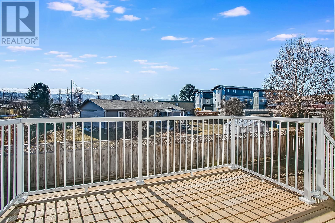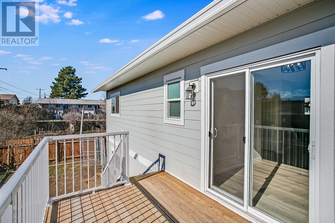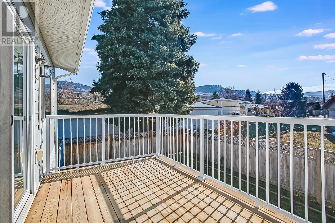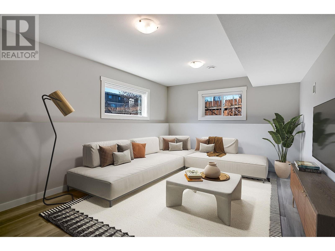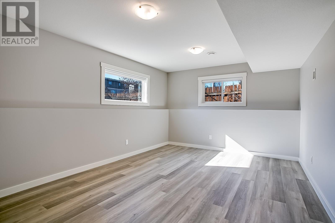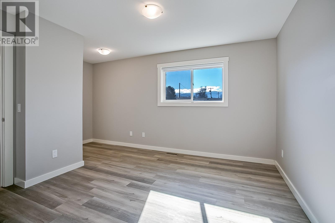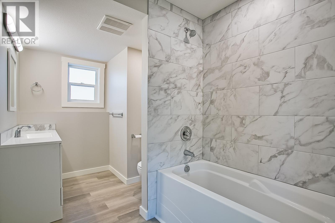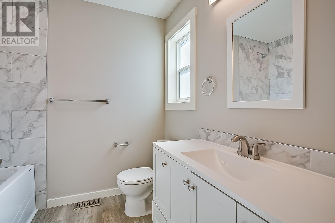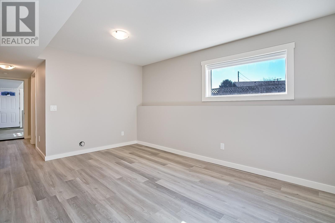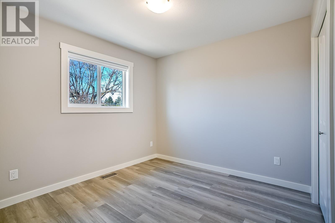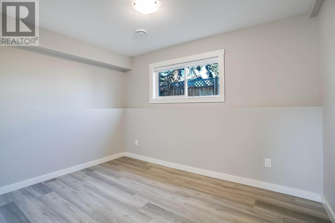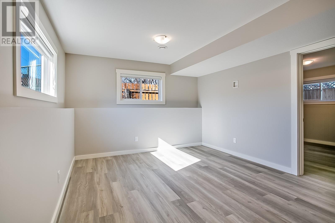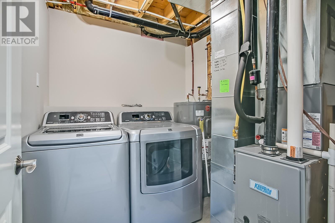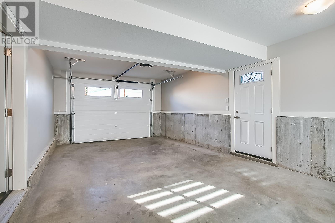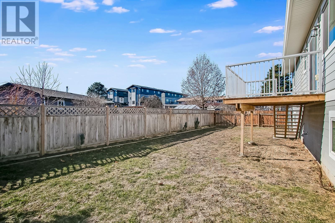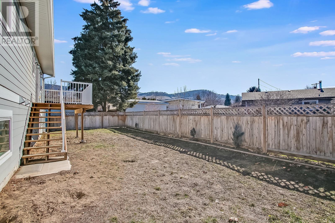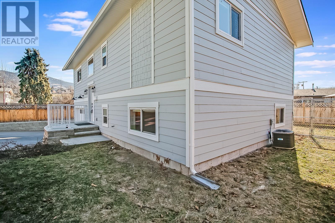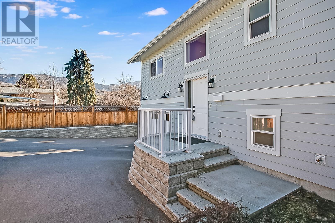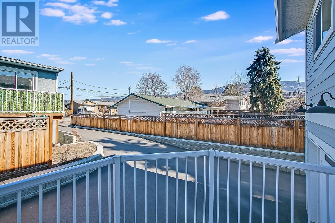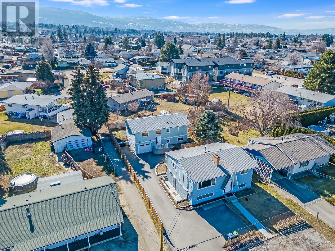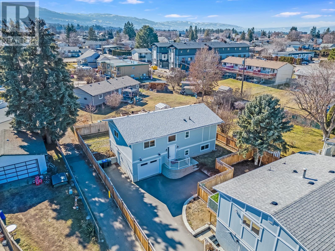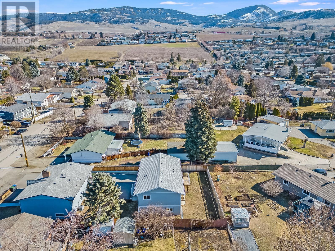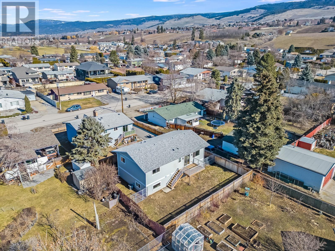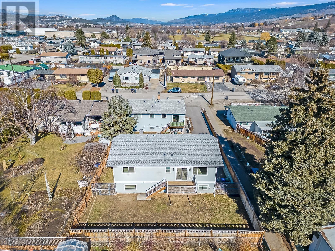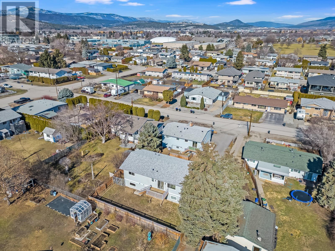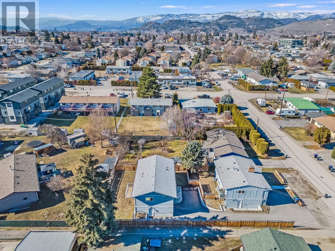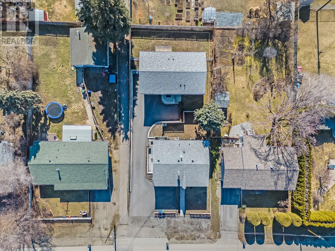- Price $799,995
- Age 2021
- Land Size 0.9 Acres
- Stories 2
- Size 1775 sqft
- Bedrooms 3
- Bathrooms 3
- Attached Garage 1 Spaces
- Cooling Central Air Conditioning
- Appliances Dishwasher, Range - Electric, Microwave
- Water Municipal water
- Sewer Municipal sewage system
- Flooring Laminate
- View Mountain view, Valley view, View (panoramic)
- Fencing Fence
- Landscape Features Landscaped
- Strata Fees $0.00
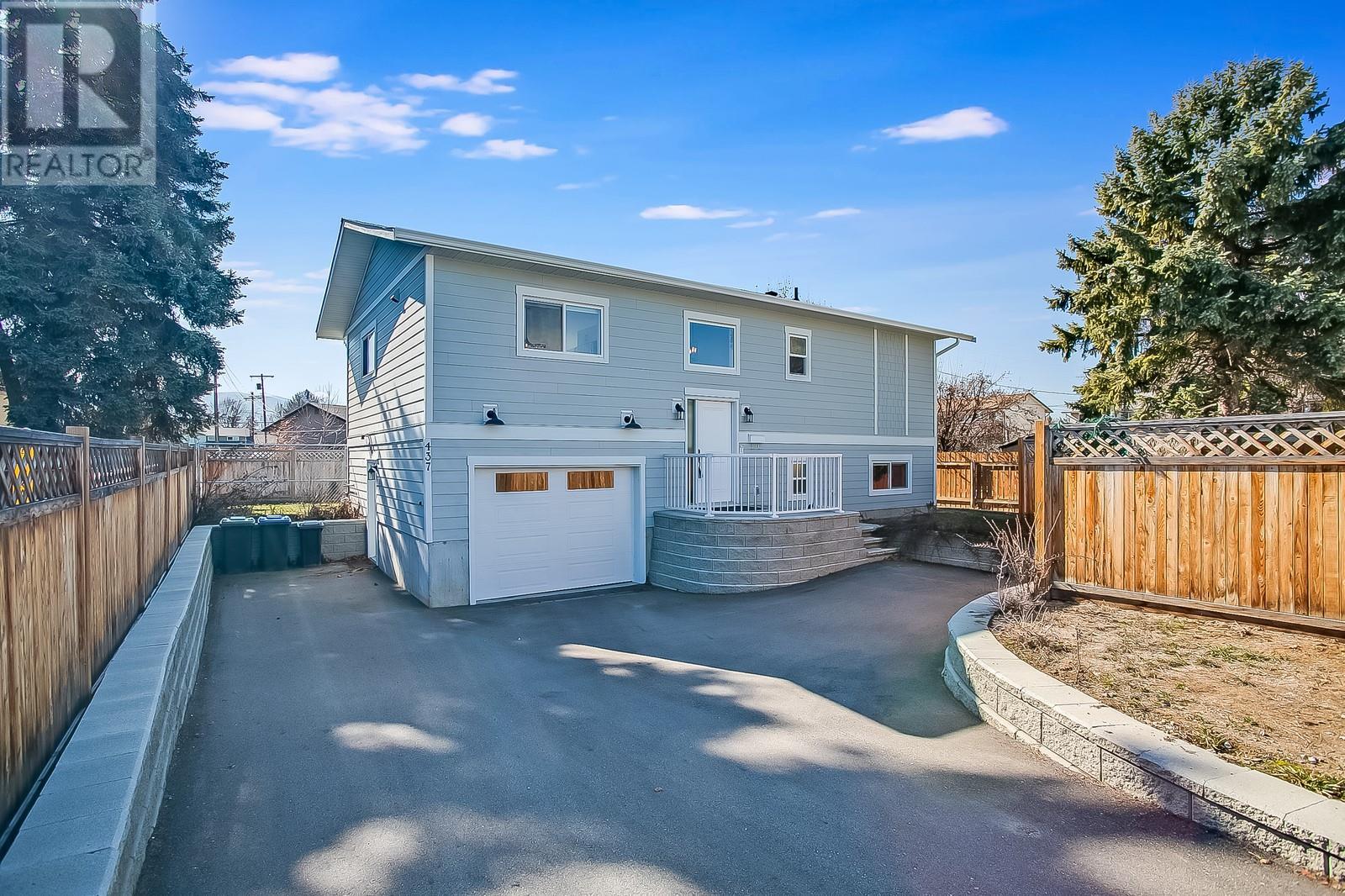
1775 sqft Single Family House
437 Primrose Road, Kelowna
OPEN HOUSE SAT & SUN May 4th and 5th 1-3pm! Come view 437 Primrose Rd - whether you're a growing family or savvy investor, this fully fenced, single-family home is a rare find in the heart of North Rutland. Nestled in a family-friendly neighborhood close to schools and parks, this NEAR NEW 2021 built 3 bed/3 full bath home offers 1775 sq ft with a fresh color palette and stylish finishes that greet you at every turn. With a large rec room, third bedroom, and ample space for kids and pets to play, it's the perfect blend of comfort and versatility. You’ll appreciate the bright modern kitchen with center island – perfect for shared breakfasts and laughter-filled gatherings. King-size primary bedroom w/ 3 pce ensuite and his/hers closets, a 2nd bedroom and full bath complete the upper level. Lower level is well designed with another bedroom, full bath, laundry room and a great space to hang out w/ the kids! This home effortlessly caters to both your daily routines and entertaining needs with a large balcony off the dining area for summer BBQ’s, ample green space in the backyard for family games, a single car garage and on site RV parking. Great location close to parks, schools, sports fields, shopping, retail, pharmacies, and dining. Solid value under 800k - call for more details! (id:6770)
Contact Us to get more detailed information about this property or setup a viewing.
Main level
- Laundry room7'3'' x 7'10''
- Bedroom12'7'' x 11'6''
- 3pc Bathroom7'0'' x 11'6''
- Other13'7'' x 24'0''
Second level
- 3pc Ensuite bath6'11'' x 7'5''
- Primary Bedroom11'1'' x 11'4''
- Bedroom12'1'' x 12'3''
- 3pc Bathroom7'6'' x 8'7''
- Other14'10'' x 7'0''
- Kitchen12'0'' x 21'1''
- Living room12'0'' x 21'1''


