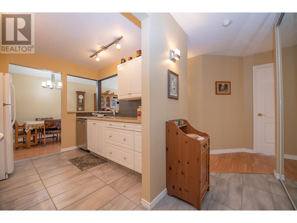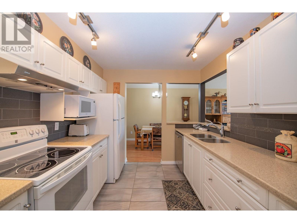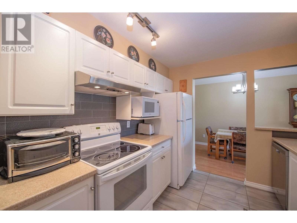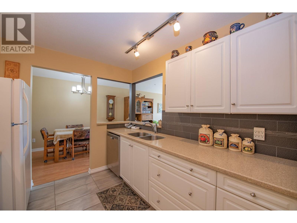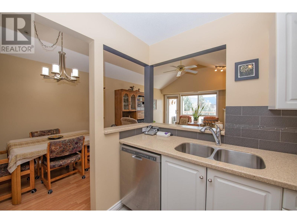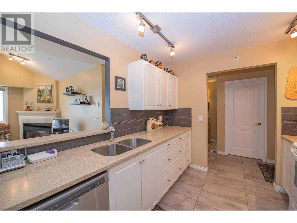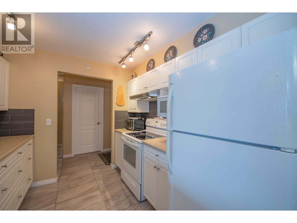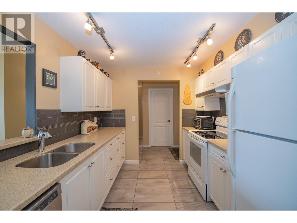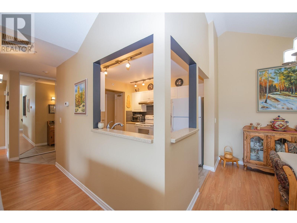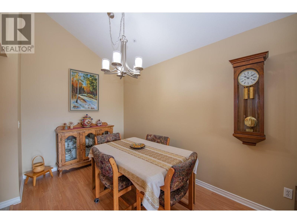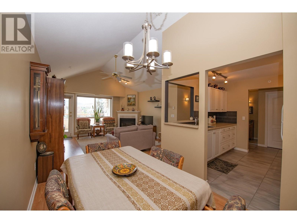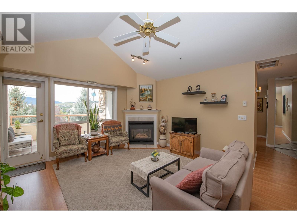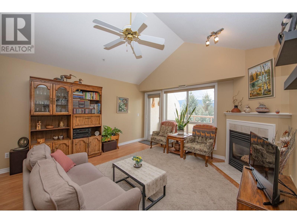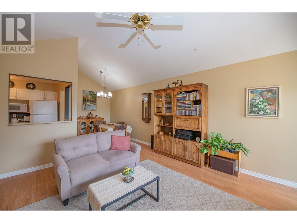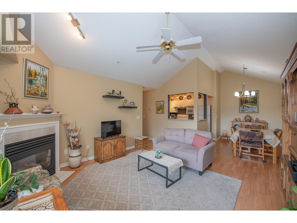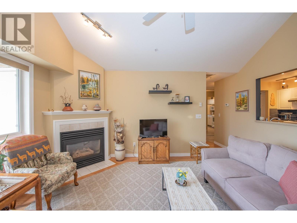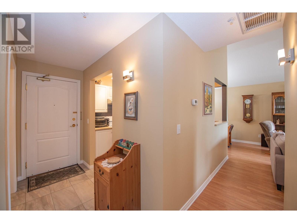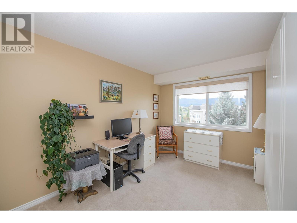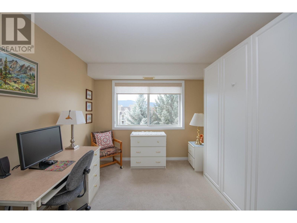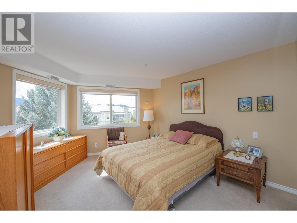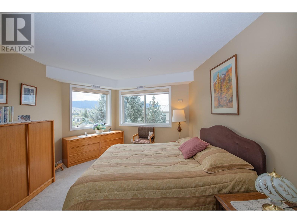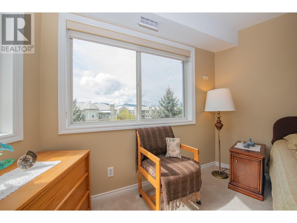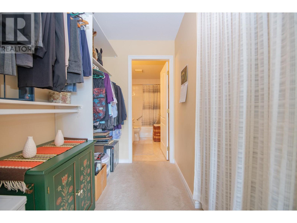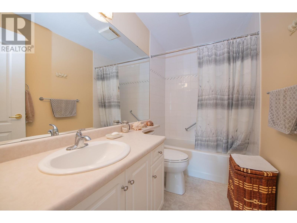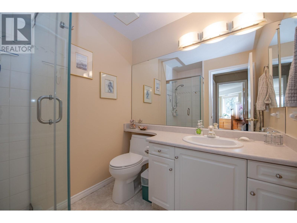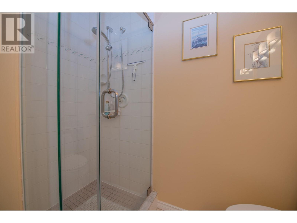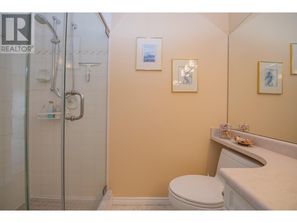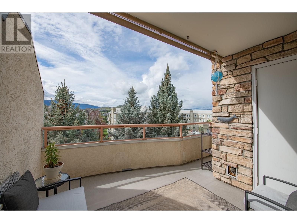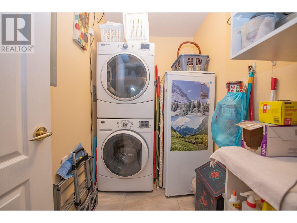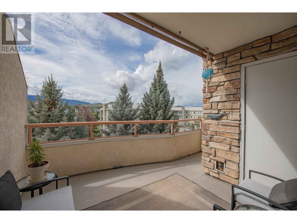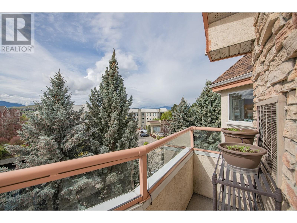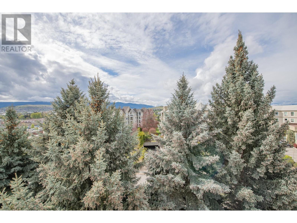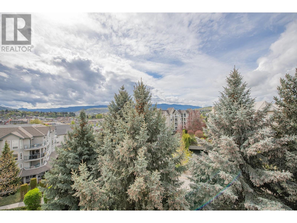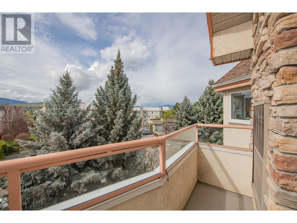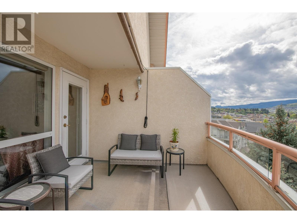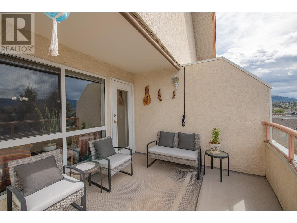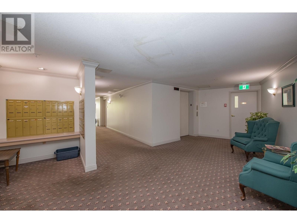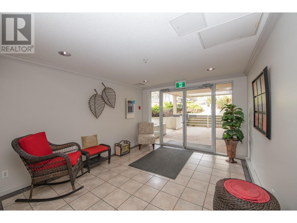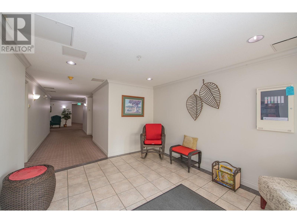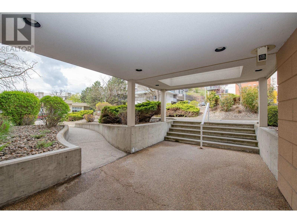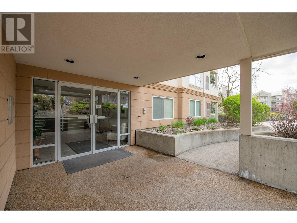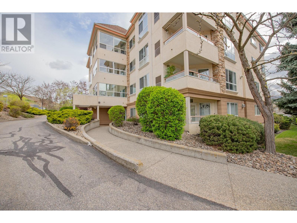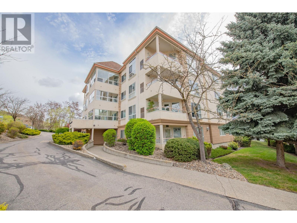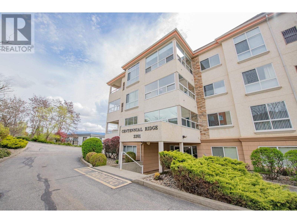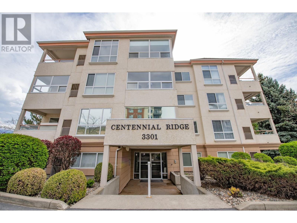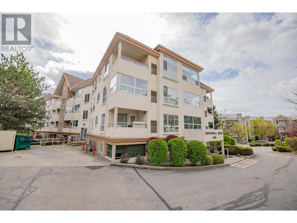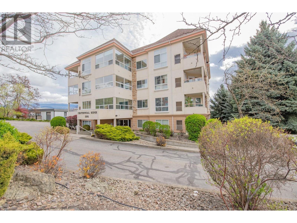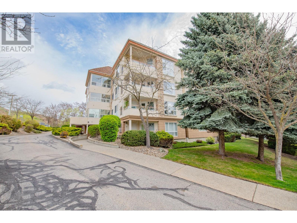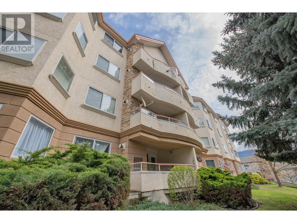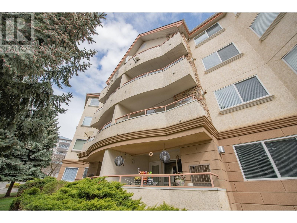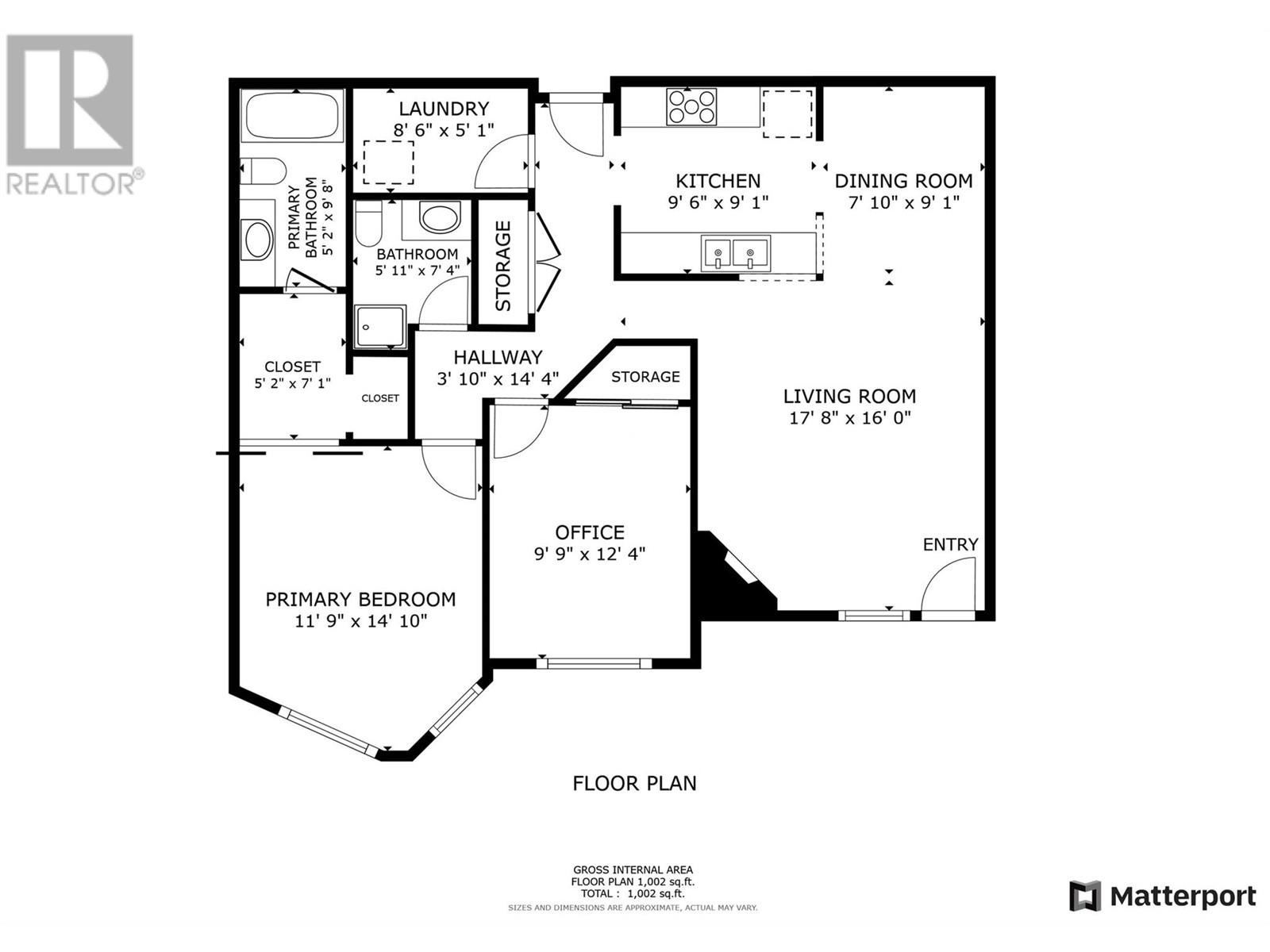- Price $399,900
- Age 1994
- Land Size 0.9 Acres
- Stories 1
- Size 1002 sqft
- Bedrooms 2
- Bathrooms 2
- Parkade Spaces
- Exterior Stucco
- Cooling Central Air Conditioning
- Appliances Refrigerator, Dishwasher, Dryer, Range - Electric, Washer, Oven - Built-In
- Water Municipal water
- Sewer Municipal sewage system
- Flooring Carpeted, Ceramic Tile, Laminate
- View City view, Mountain view
- Strata Fees $405.22
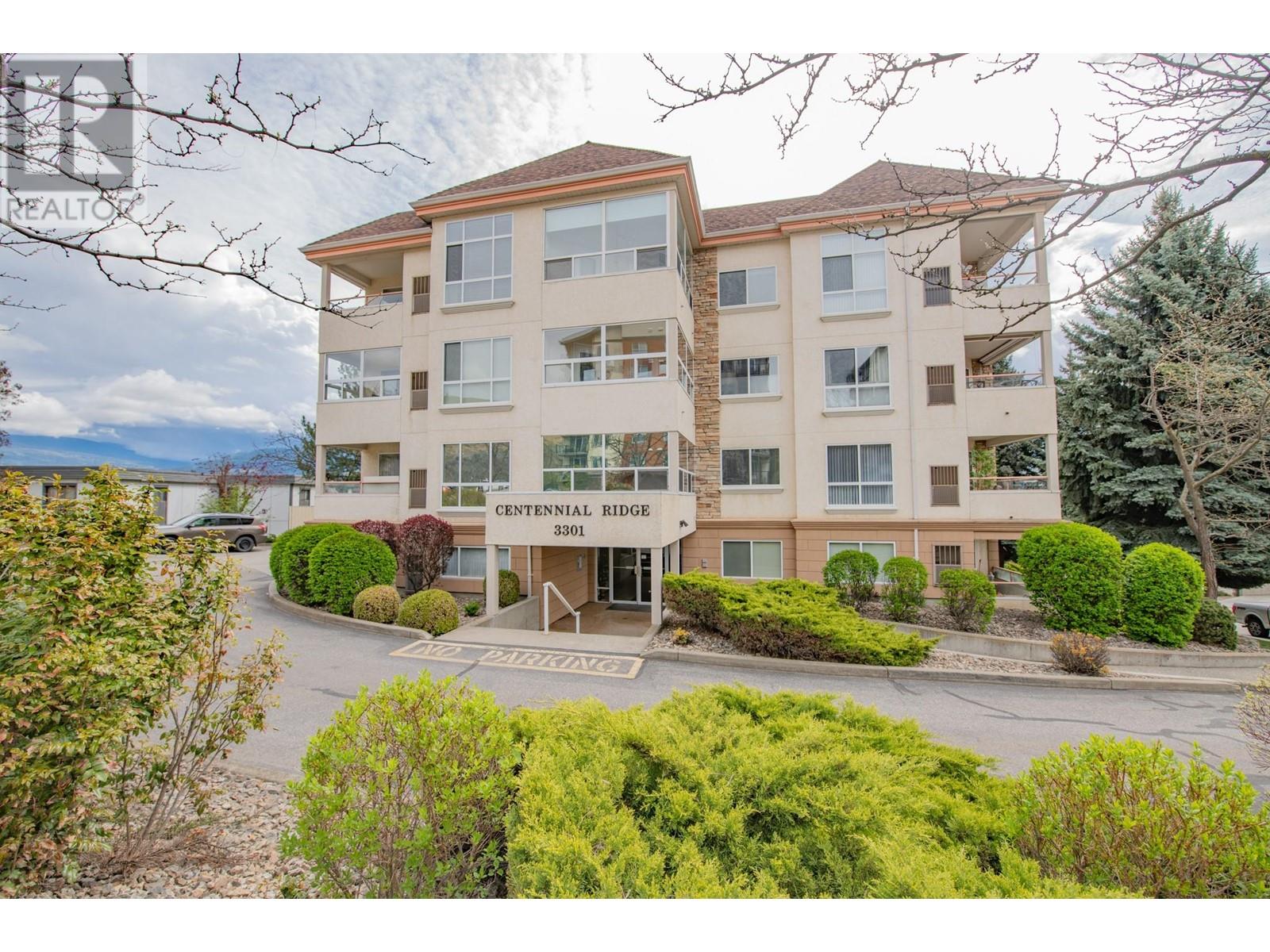
1002 sqft Single Family Apartment
3301 Centennial Drive Unit# 406, Vernon
Welcome to Centennial Ridge! A warm and inviting top floor unit awaits your arrival. With thoughtful updates and an efficient floorplan, this very well maintained condo offers all that one could want for. The kitchen has been tastefully updated and gives plentiful space for creative food preparation and entertaining. The kitchen opens up to the dining and living rooms, with vaulted ceilings, a gas fireplace and windows that let in lots of natural light. These rooms feel airy and inviting, with a private but beautiful view of the city and mountains from the living room window and balcony. The primary bedroom holds the best views of downtown Vernon and Middleton Mountain in the distance, while the second bedroom has a built-in murphy bed so that this room can conveniently be used as both a guest room and an office. The primary bedroom boasts a walk-thru closet with full ensuite bathroom, and the main bathroom contains an updated glass shower. Centennial Ridge has underground parking and a storage locker for each unit, as well as heat, water & sewer included in the strata fees - an excellent feature for a senior on a budget. Centrally located, enjoy walking to all amenities including the Schubert Centre, Rec Centre, FreshCo & Shopper's Drug Mart for your daily shopping. (id:6770)
Contact Us to get more detailed information about this property or setup a viewing.
Main level
- Laundry room8'6'' x 5'1''
- 3pc Bathroom5'11'' x 7'4''
- 4pc Ensuite bath5'2'' x 9'8''
- Storage5'2'' x 7'1''
- Primary Bedroom11'9'' x 14'10''
- Bedroom9'9'' x 12'4''
- Dining room7'10'' x 9'1''
- Living room17'8'' x 16'0''
- Kitchen9'6'' x 9'1''


