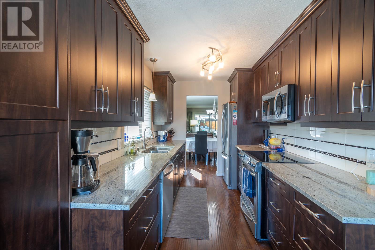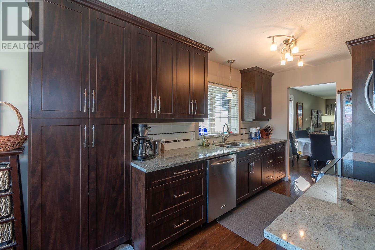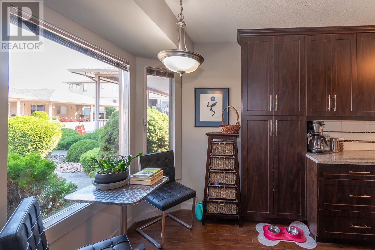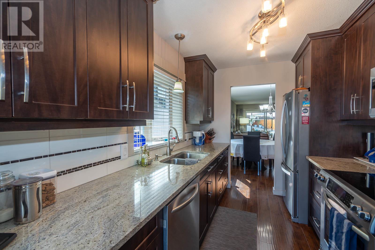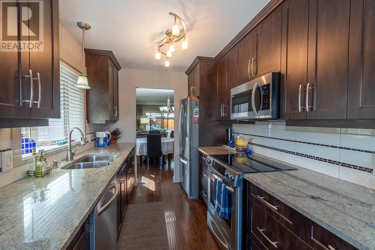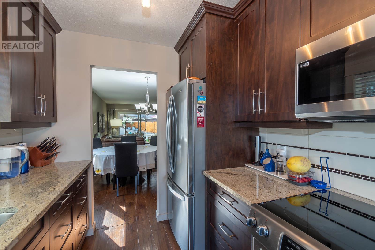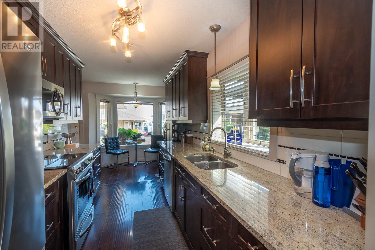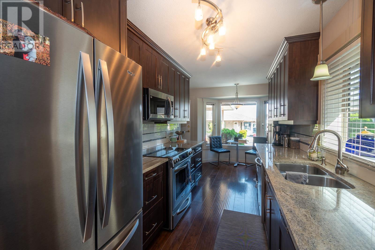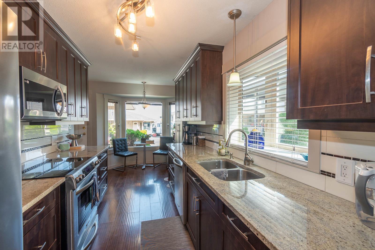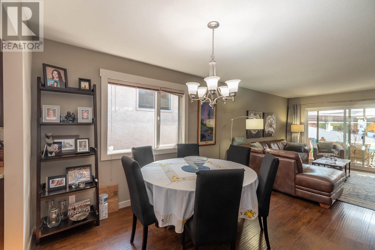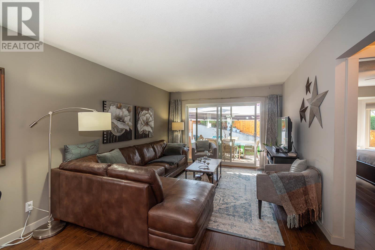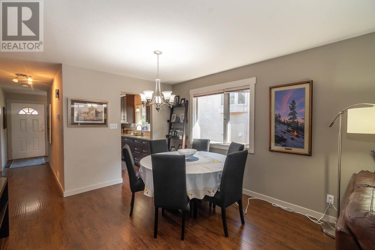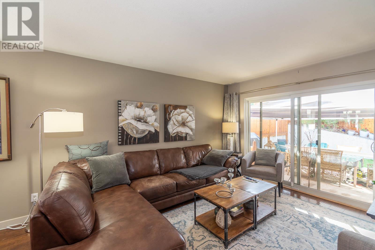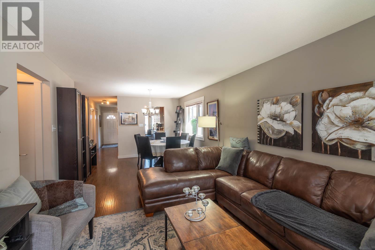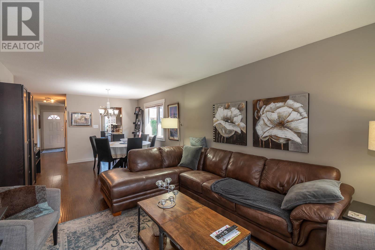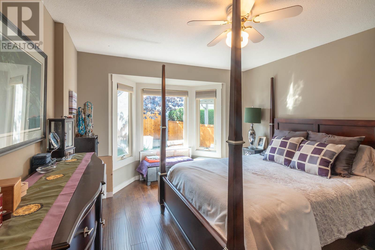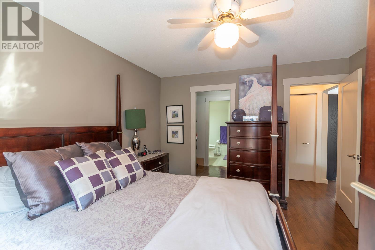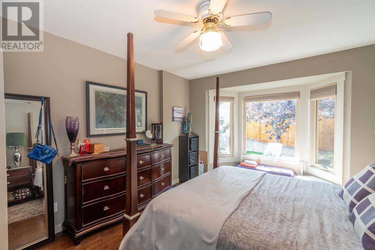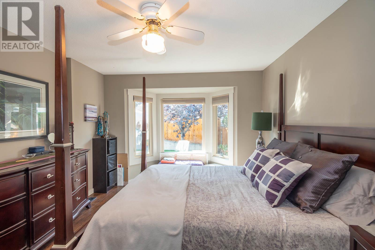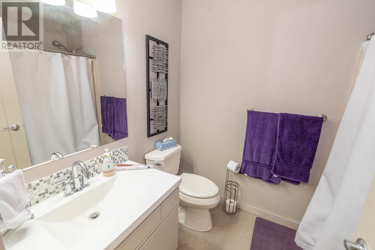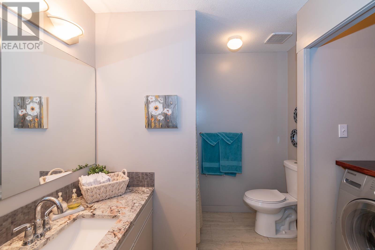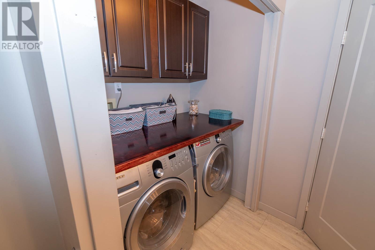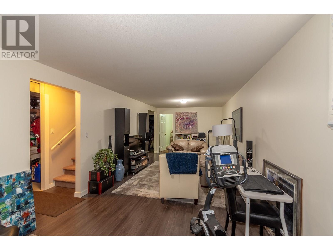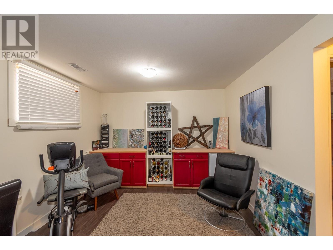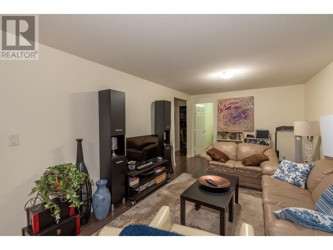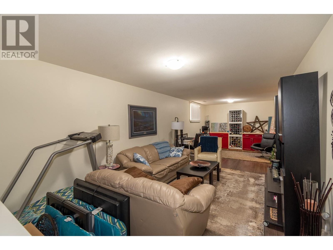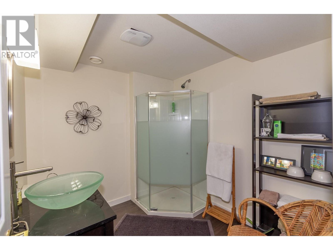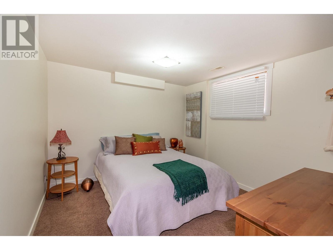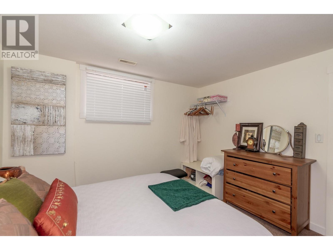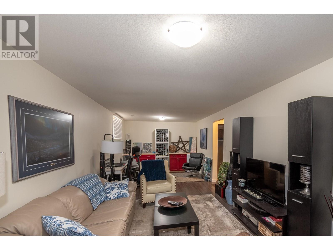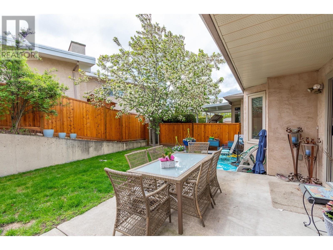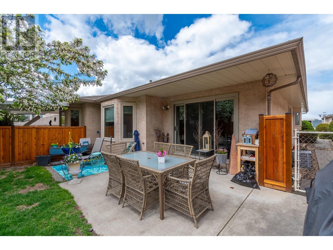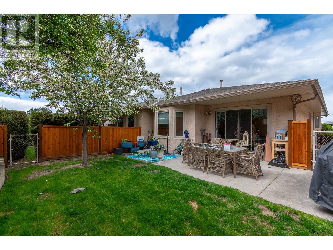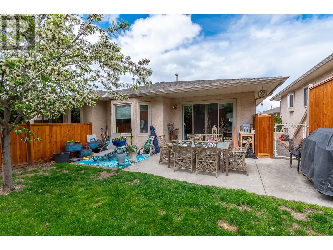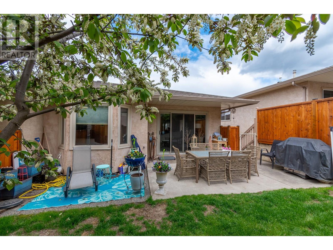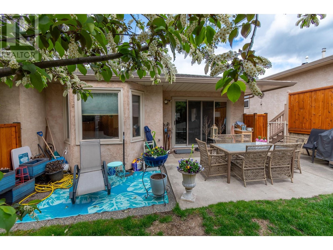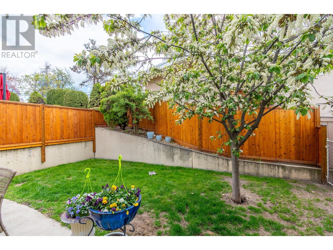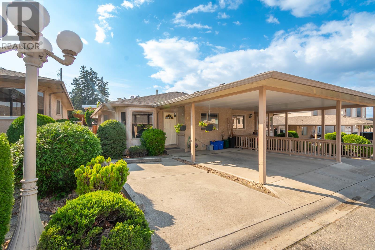- Price $524,900
- Age 1992
- Land Size 0.9 Acres
- Stories 2
- Size 2156 sqft
- Bedrooms 3
- Bathrooms 3
- See Remarks Spaces
- Exterior Stucco
- Cooling Central Air Conditioning
- Appliances Refrigerator, Dishwasher, Dryer, Range - Electric, Microwave, Washer
- Water Municipal water
- Sewer Municipal sewage system
- Flooring Carpeted, Laminate
- Fencing Fence
- Landscape Features Landscaped
- Strata Fees $344.81
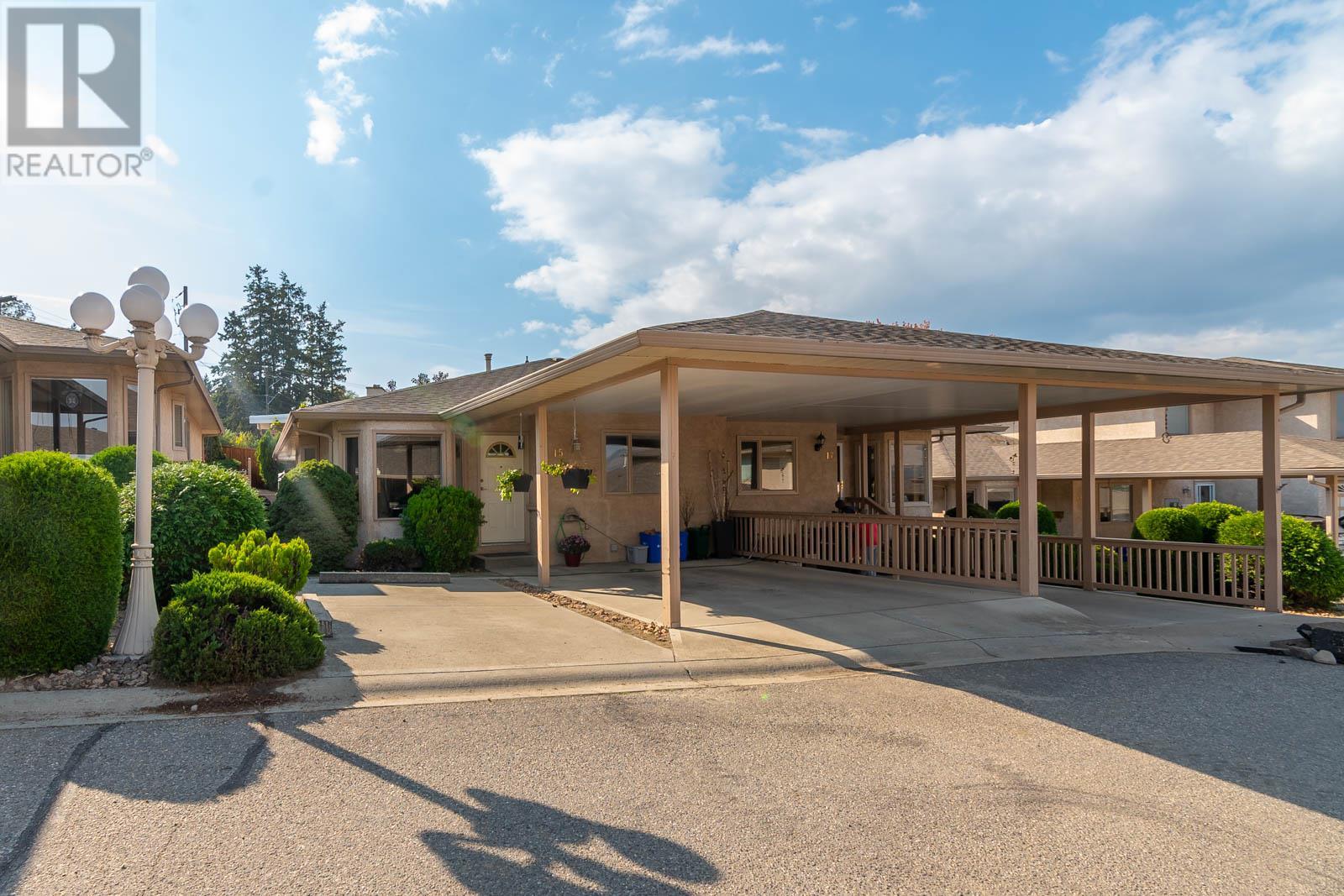
2156 sqft Single Family Row / Townhouse
3906 Pleasant Valley Road Unit# 15, Vernon
Welcome to Parkview Place, a 55+ complex in a desirable area of Vernon. Many new updates in this unit! Nice sized updated galley kitchen with breakfast nook boasts newer cabinets, granite countertops, & s/s appliances. New laminate floors & base boards. Main floor offers Dining area, living room with access through sliding doors to fenced and private backyard oasis. The spacious Primary bedroom features walk thru closet, and 4 piece ensuite. A second bedroom / office and main bathroom with washer and dryer complete the main floor. The lower level provides lots of additional living space including the family room with built in shelving, a third bedroom and 3 piece bathroom as well as an abundance of storage and office space. New Furnace, A/C and H/W Tank in 2021. Pets and rentals ok with strata approval. Poly from roadway to home has been replaced. Poly B in unit scheduled for replacement May 15/16th. Limited RV storage may be available. Conveniently located close to amenities and transit and not far from shopping. This is a great quiet complex to retire in. Make sure to book your viewing today. (id:6770)
Contact Us to get more detailed information about this property or setup a viewing.
Basement
- Utility room15' x 11'5''
- Storage11'5'' x 10'10''
- 3pc Bathroom8'2'' x 7'5''
- Bedroom11'8'' x 10'11''
- Family room27'10'' x 11'
Main level
- 3pc Bathroom8'10'' x 7'7''
- Bedroom11'10'' x 11'2''
- 4pc Ensuite bath8' x 6'1''
- Primary Bedroom14'9'' x 11'5''
- Dining nook8'1'' x 7'
- Kitchen11' x 7'11''
- Dining room11'5'' x 8'6''
- Living room16'1'' x 11'4''


