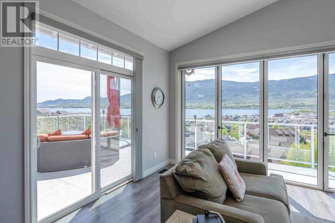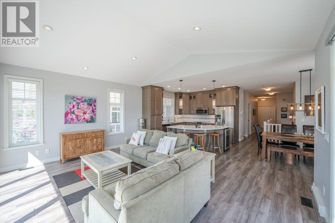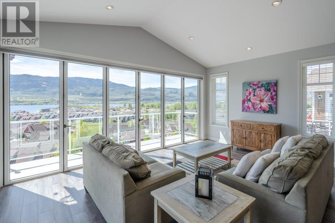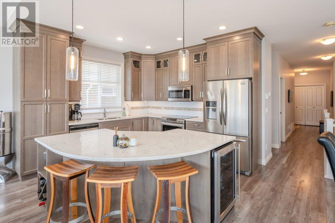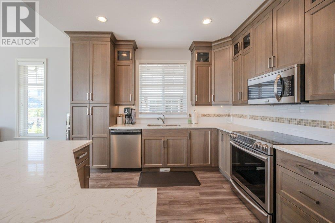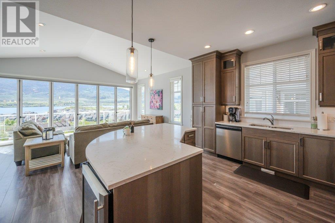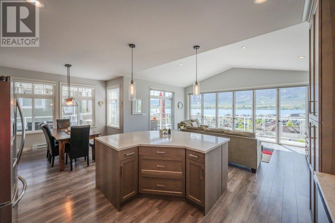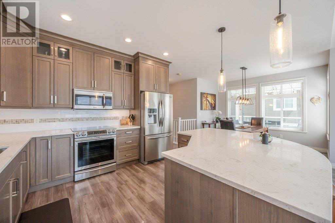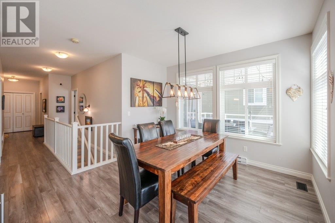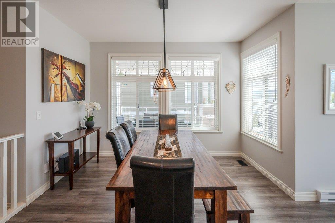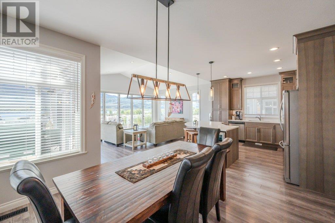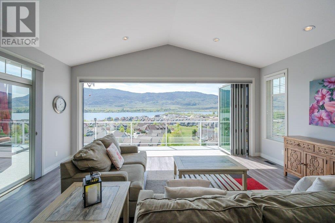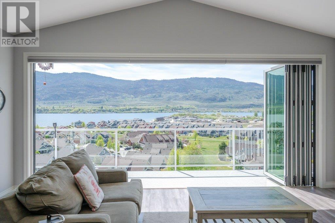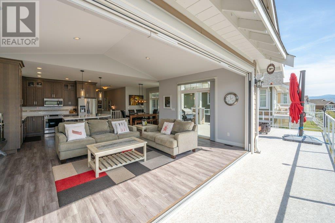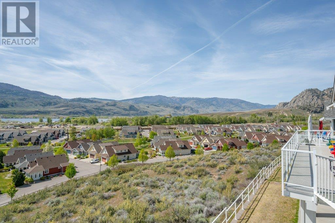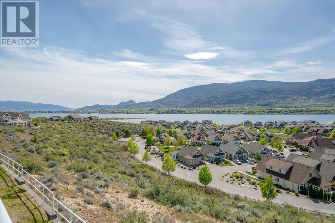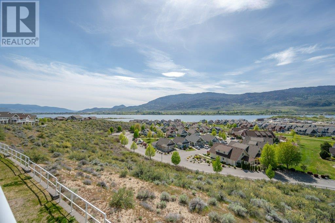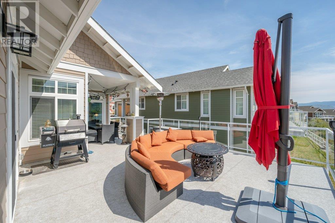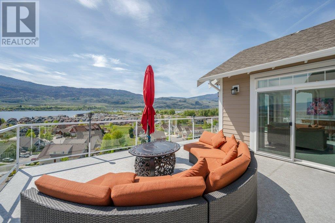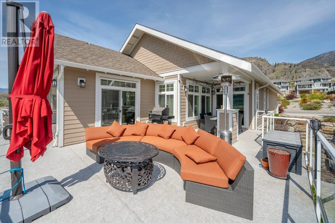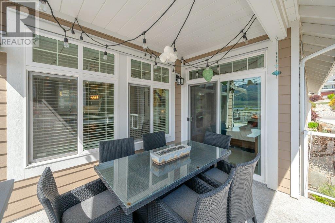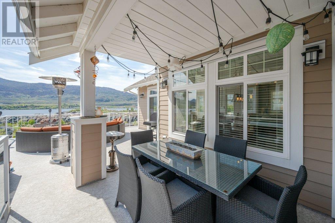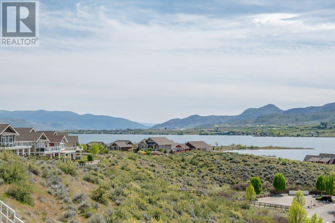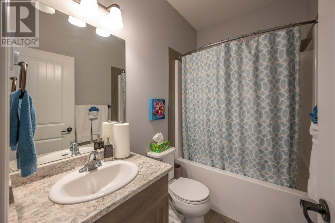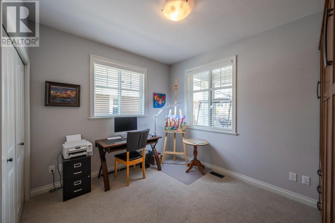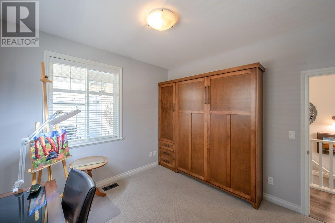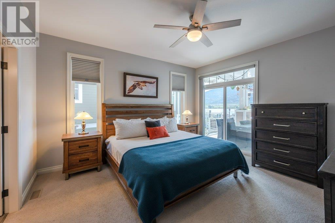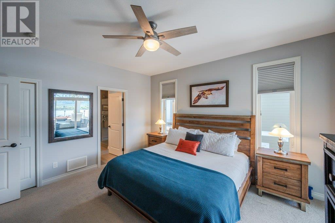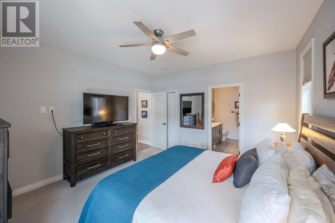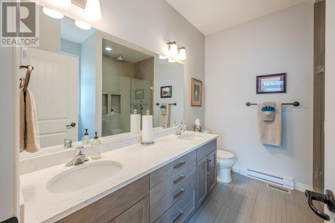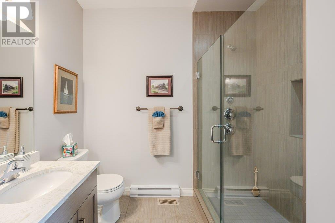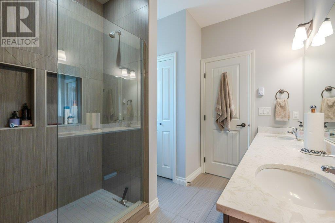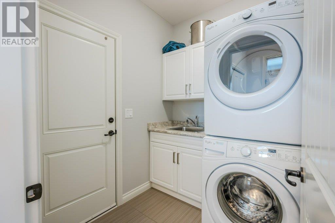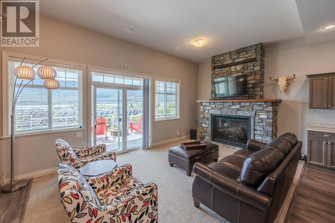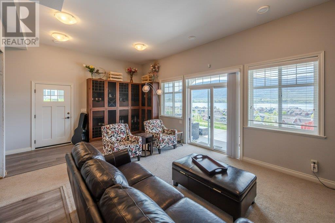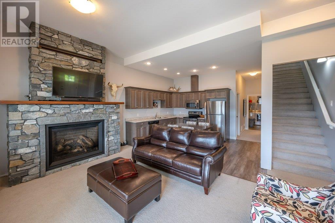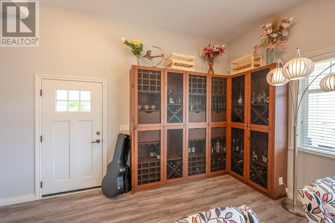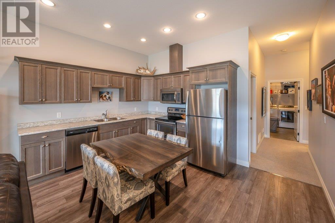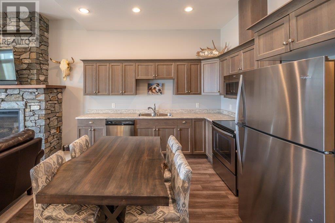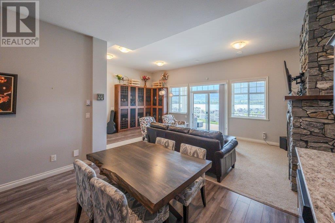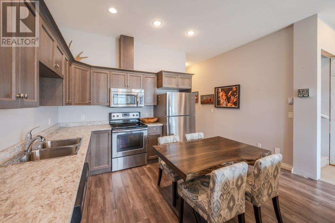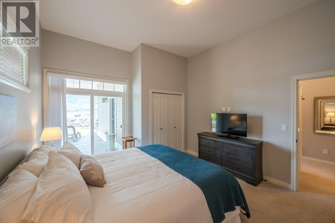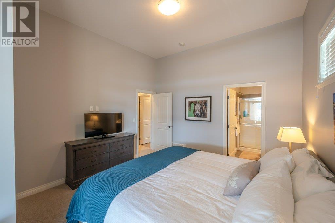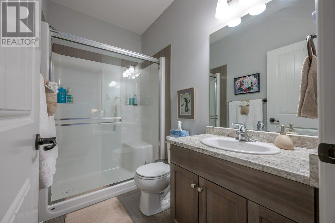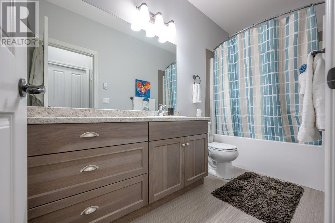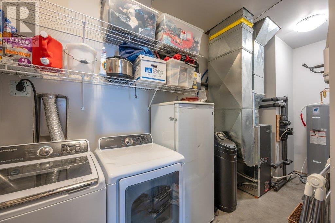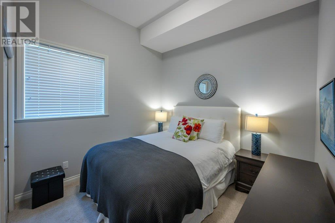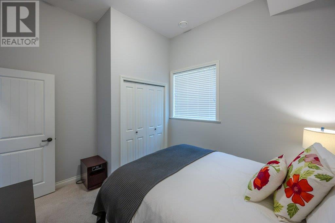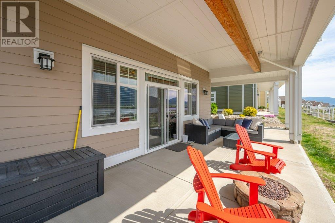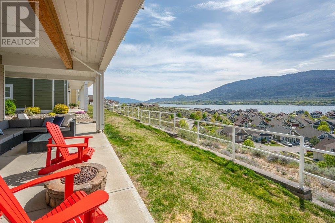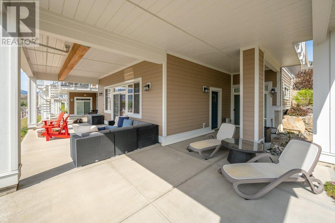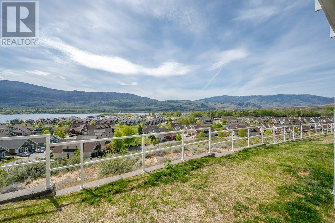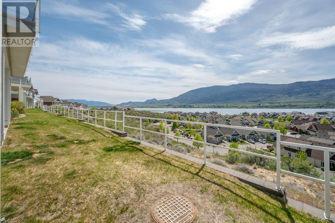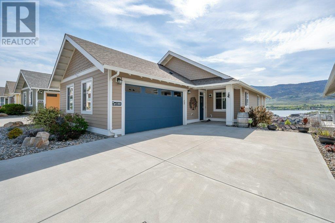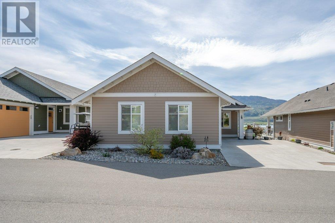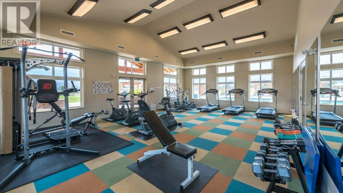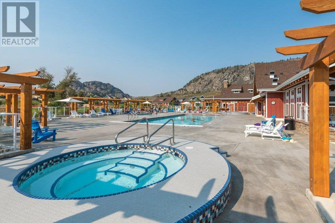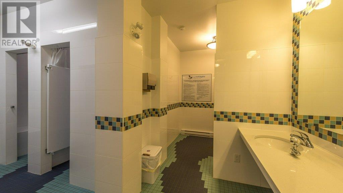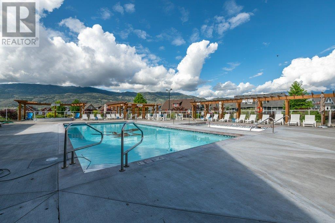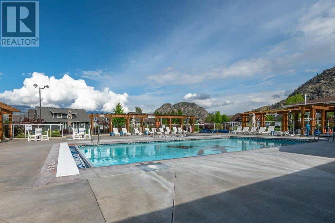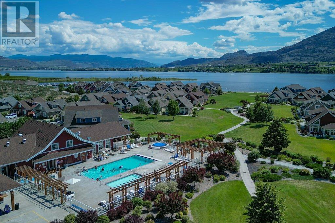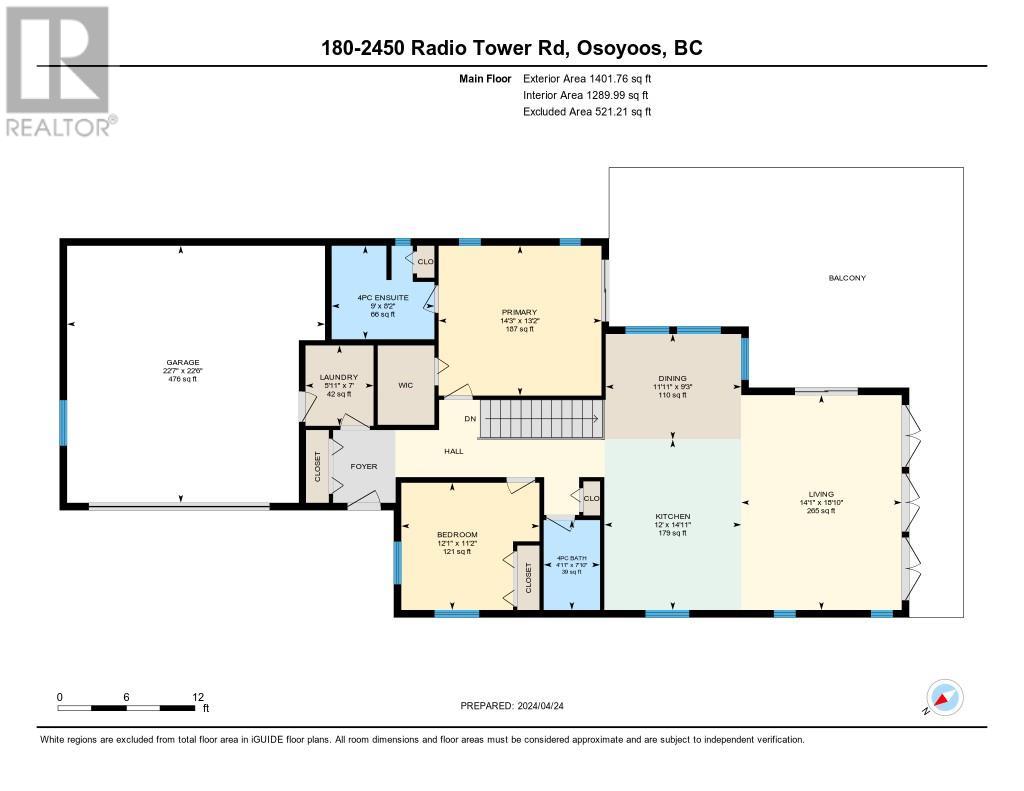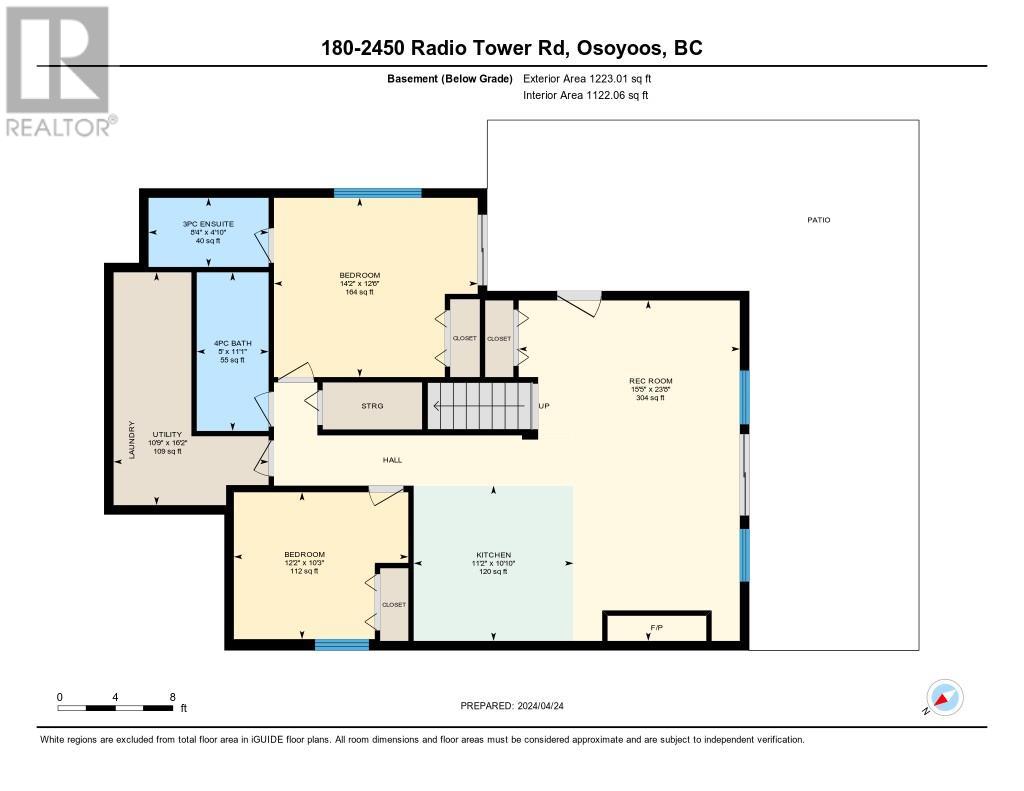- Price $1,199,000
- Age 2016
- Land Size 0.1 Acres
- Stories 1
- Size 2529 sqft
- Bedrooms 4
- Bathrooms 4
- Attached Garage 2 Spaces
- Street Spaces
- Exterior Wood
- Cooling Central Air Conditioning, See Remarks
- Appliances Range, Refrigerator, Cooktop, Dishwasher, Dryer, Cooktop - Electric, Oven - Electric, Range - Electric, Water Heater - Electric, Microwave, See remarks, Oven, Washer & Dryer, Washer/Dryer Stack-Up, Water softener, Wine Fridge
- Water Community Water User's Utility
- Sewer See remarks
- Flooring Laminate
- View View of water
- Landscape Features Landscaped
- Strata Fees $555.00
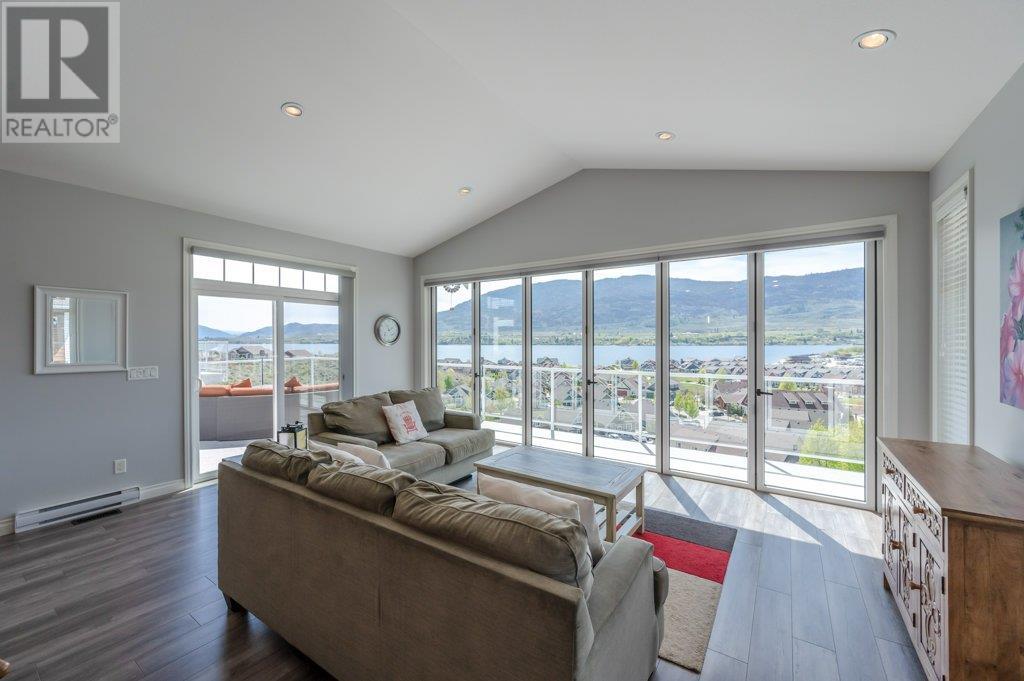
2529 sqft Single Family House
2450 Radio Tower Road Unit# 180, Oliver
Welcome to this custom built, one of a kind home at the cottages on Osoyoos Lake. Located in the beautiful South Okanagan, this gated community shares 500 feet of sandy beach on 1800 ft of waterfront, a private marina, two pools, two hot tubs, exercise room and large clubhouse. This is a fabulous vacation home allowing short term rentals or a full-time residence. The main floor has a gorgeous kitchen with vaulted ceilings, quartz countertops (also in master bath), induction stove top, wine fridge, and quality Hunter Douglas remote control blinds covering 17 ft of accordion style full length windows opening to overlook the lake and community with 640 sq.ft. of deck. Includes geothermal heating and cooling. Two large bedrooms on the main floor, both with custom closet organizers, and one with a built-in maple wall bed. Two full bathrooms and laundry complete the main level. A walkout basement with a separate entrance can be used as a suite for your guests or tenants. Boasting 11 foot ceilings, a full kitchen, two bedrooms, two full baths, laundry, 50"" propane stone fireplace with a beautiful black walnut mantel, 10 ft of built-in wine cabinets, and 595 sq.ft. of covered patio. $125,000 worth of upgrades are included, along with a boat slip and much of the furniture. Don't miss out on this amazing investment. Property is LEASEHOLD NO GST NO PTT NO Vacancy Tax. Monthly HOA fee $555. (id:6770)
Contact Us to get more detailed information about this property or setup a viewing.
Basement
- 4pc Ensuite bathMeasurements not available
- 4pc BathroomMeasurements not available
- Family room14'3'' x 11'6''
- Bedroom12'2'' x 10'3''
- Primary Bedroom14'4'' x 12'9''
- Dining room15'7'' x 9'2''
- Kitchen14'3'' x 11'3''
- Laundry room16'3'' x 8'
Main level
- 4pc Ensuite bathMeasurements not available
- Full bathroomMeasurements not available
- Bedroom12'2'' x 11'2''
- Primary Bedroom14'4'' x 13'2''
- Dining room12'9'' x 12'2''
- Living room18'10'' x 13'7''
- Kitchen12'4'' x 11'3''


