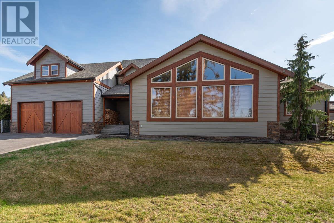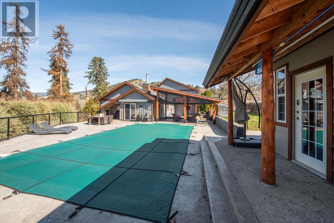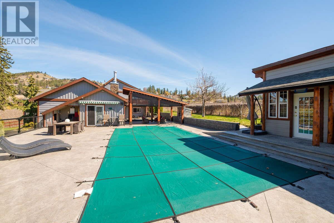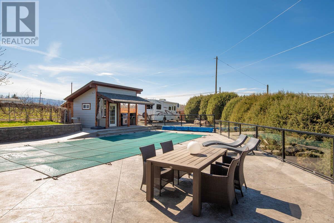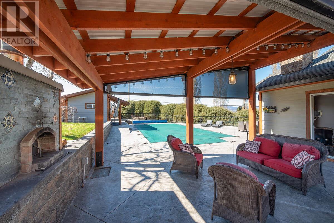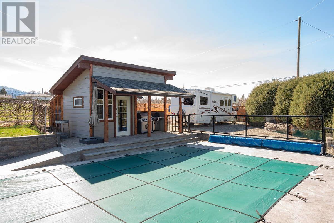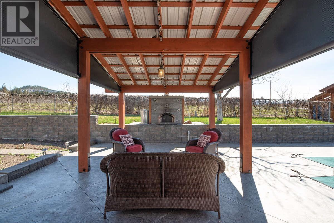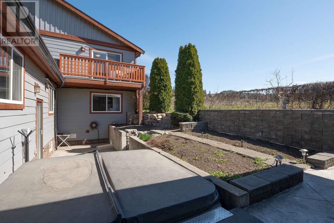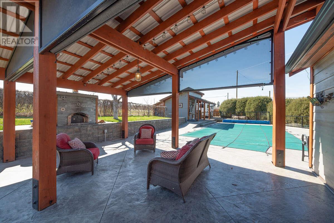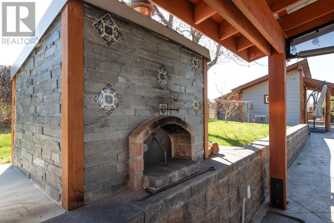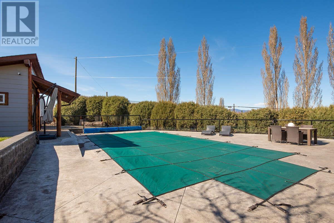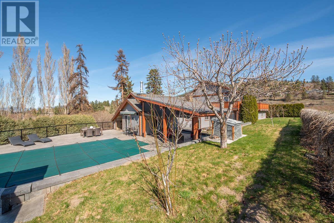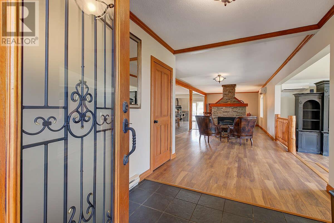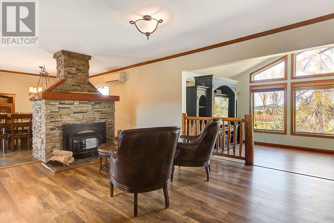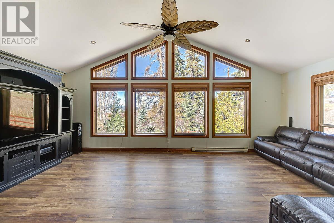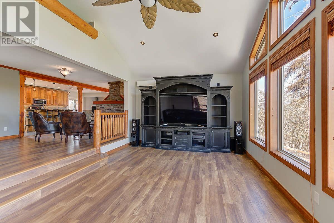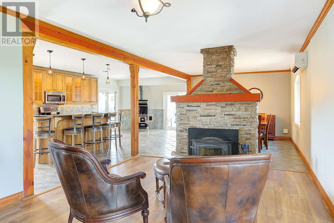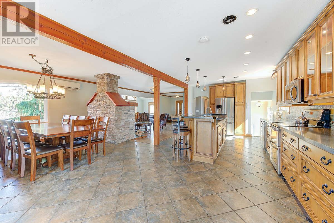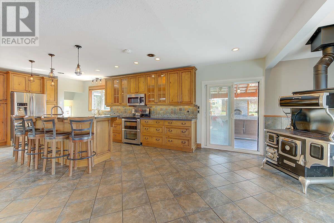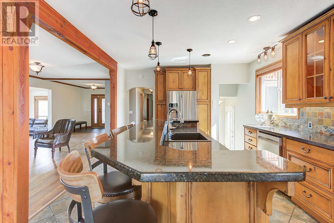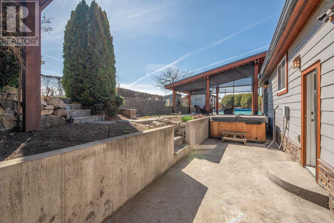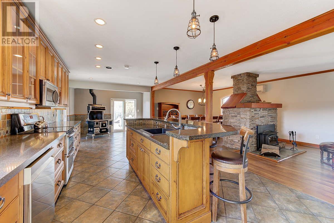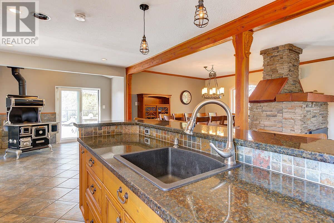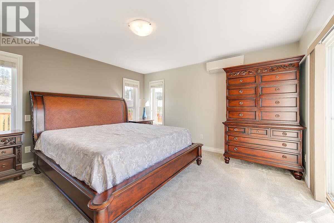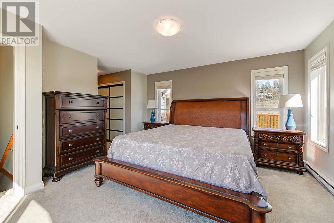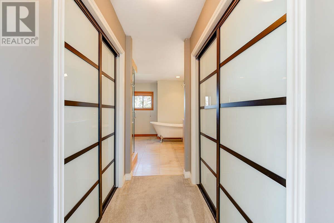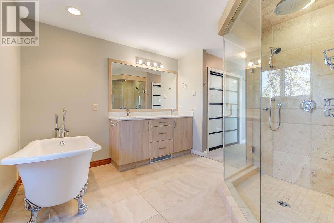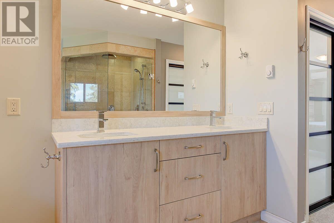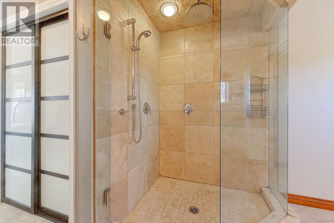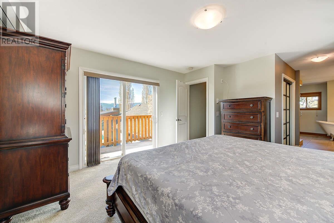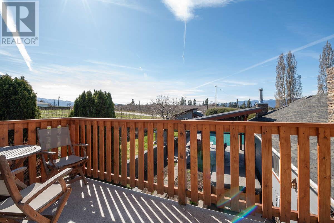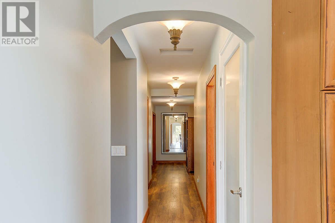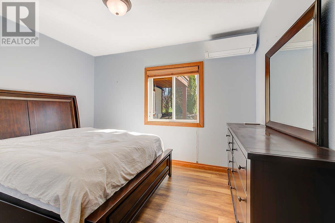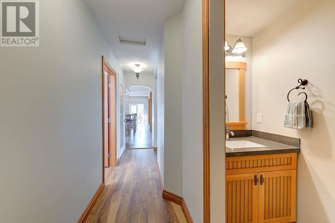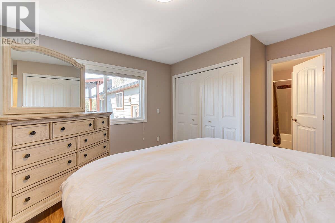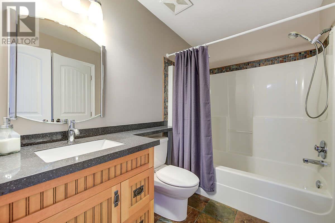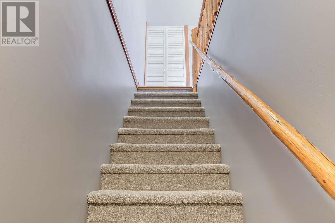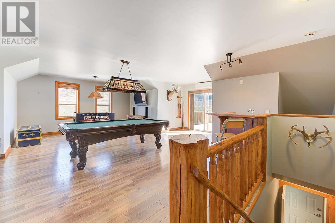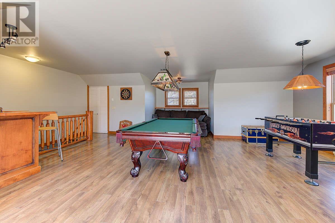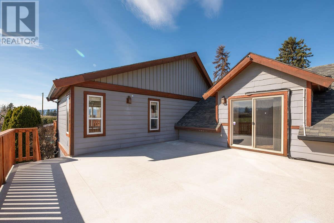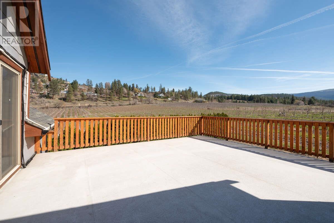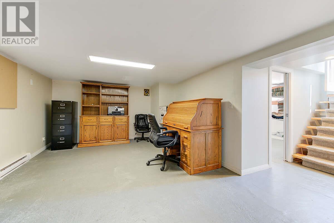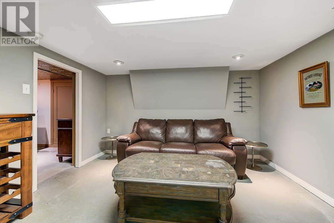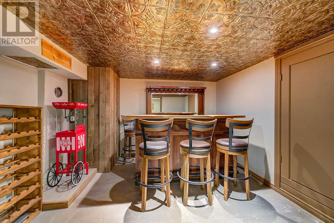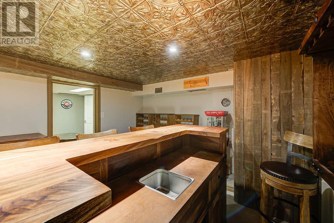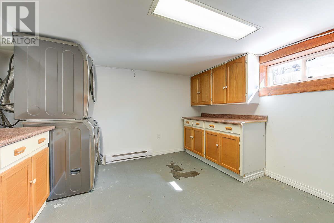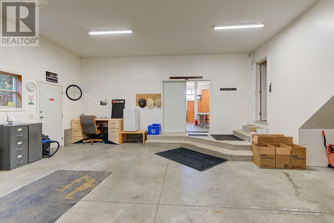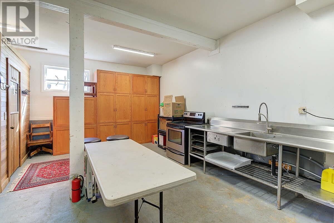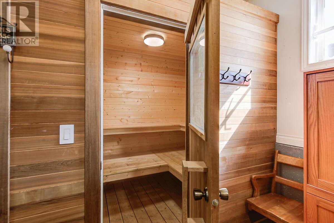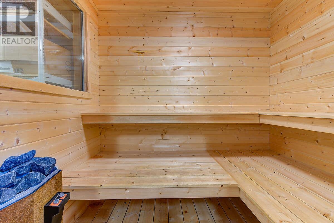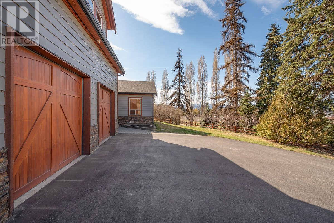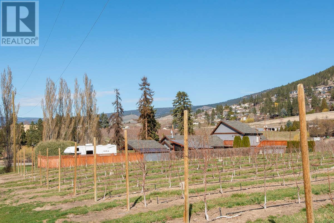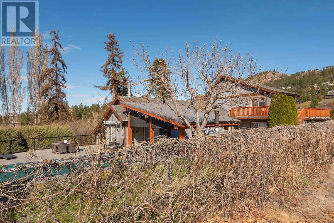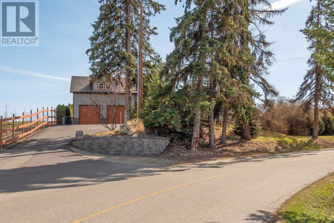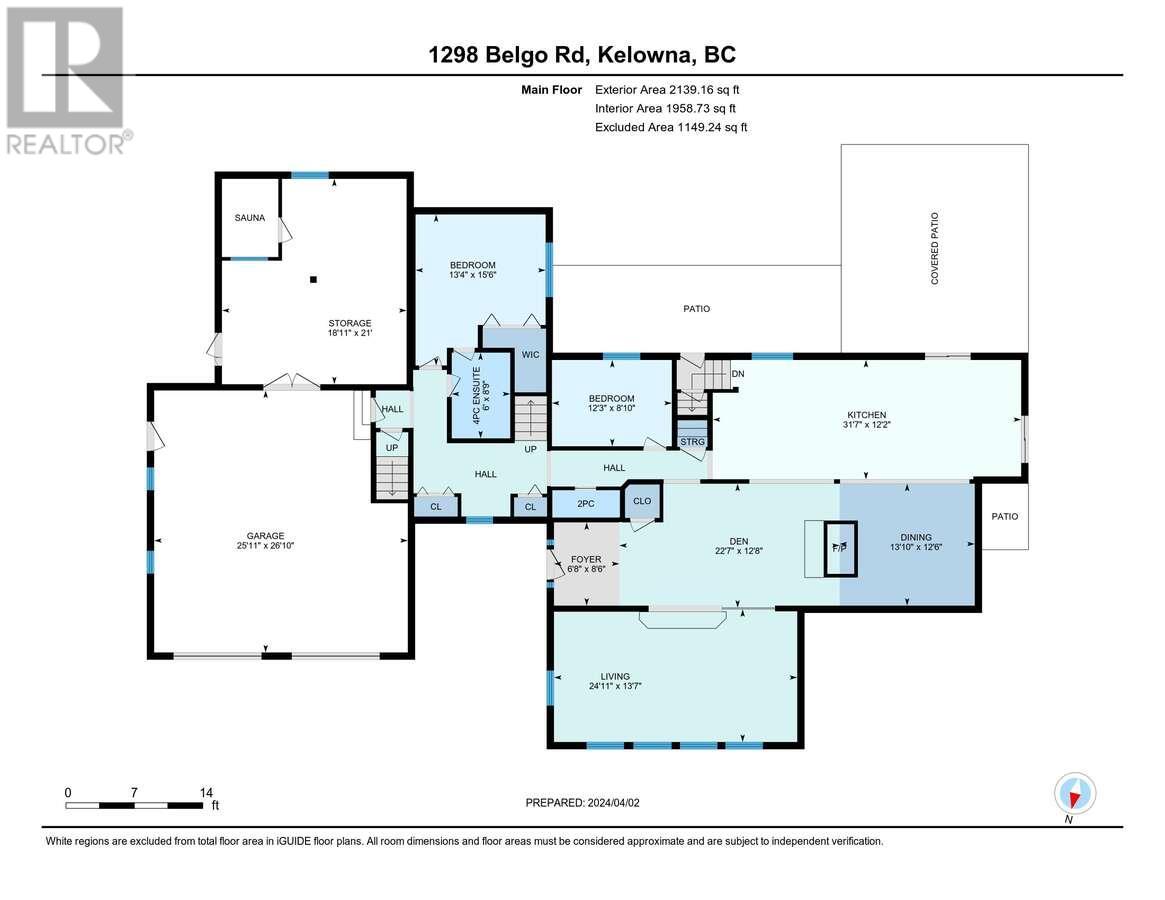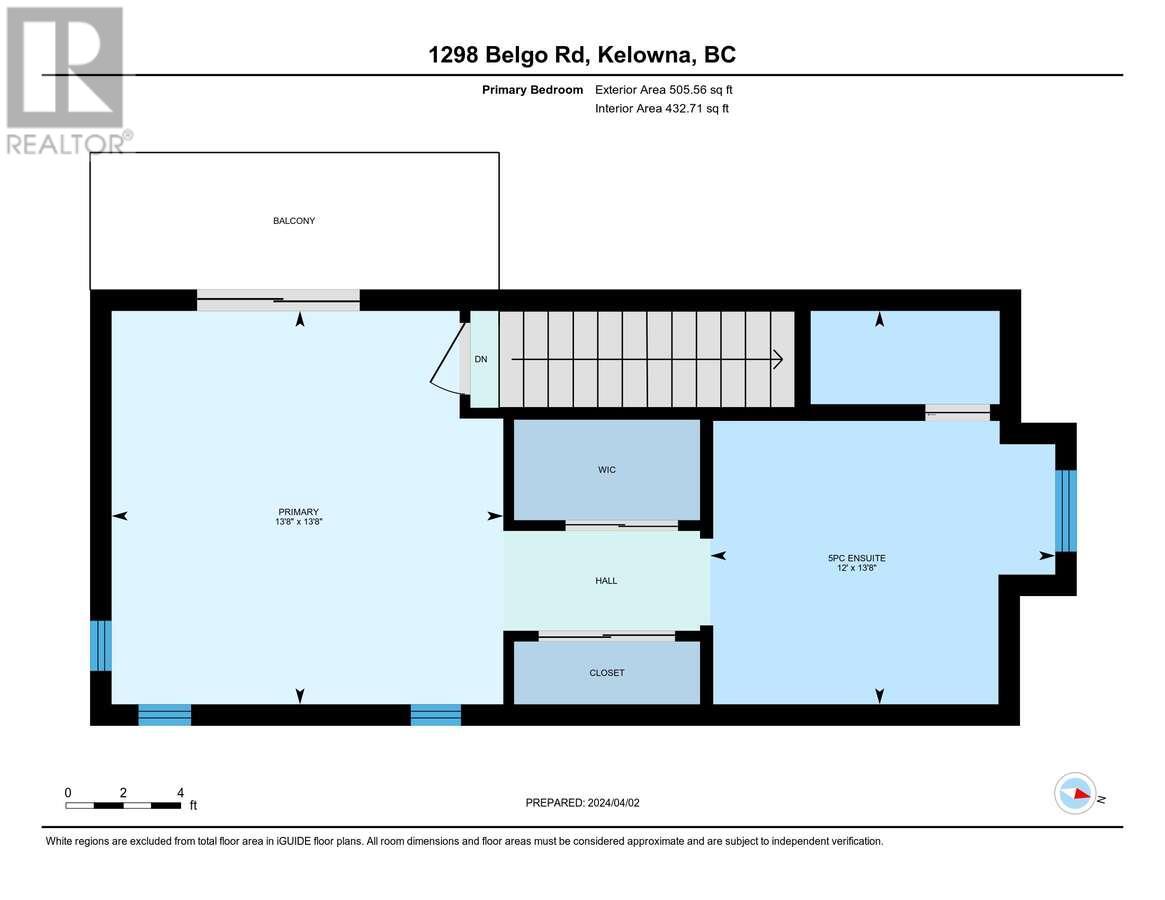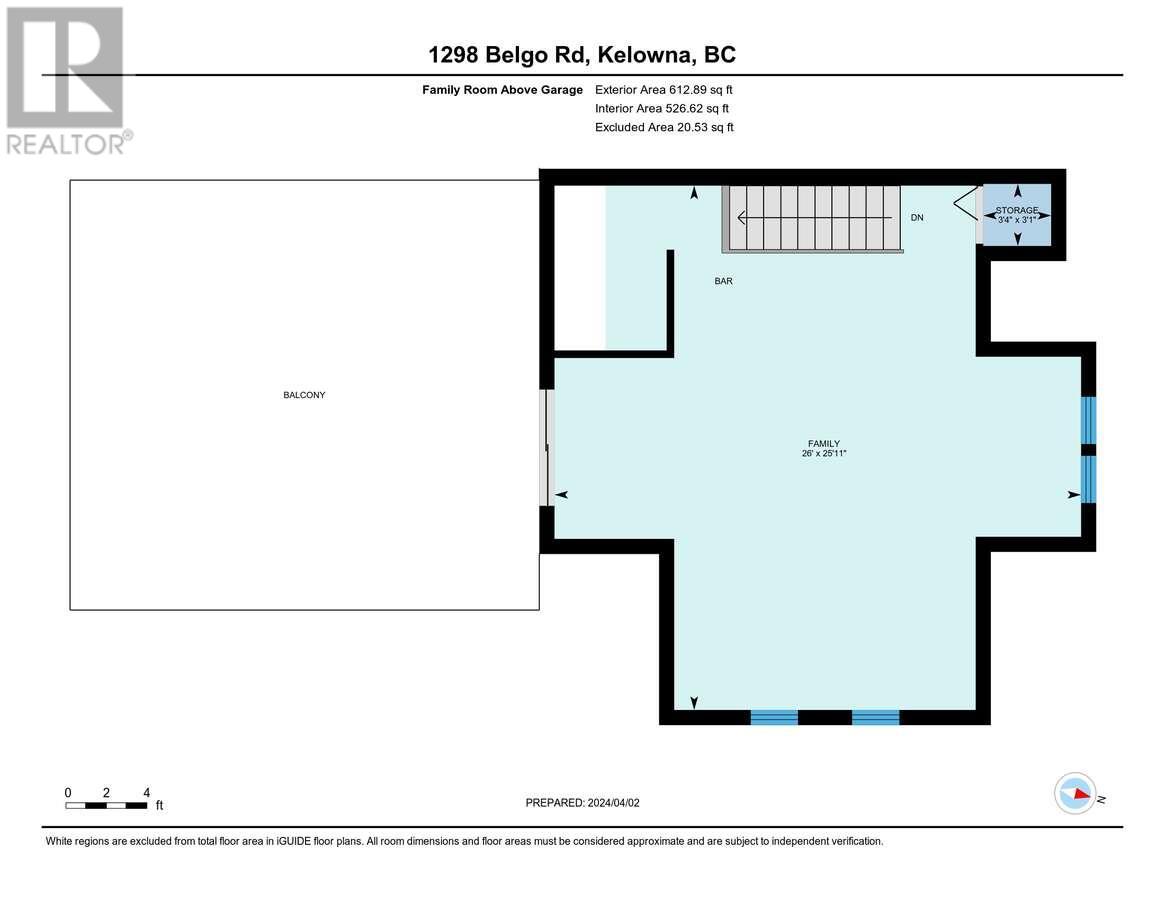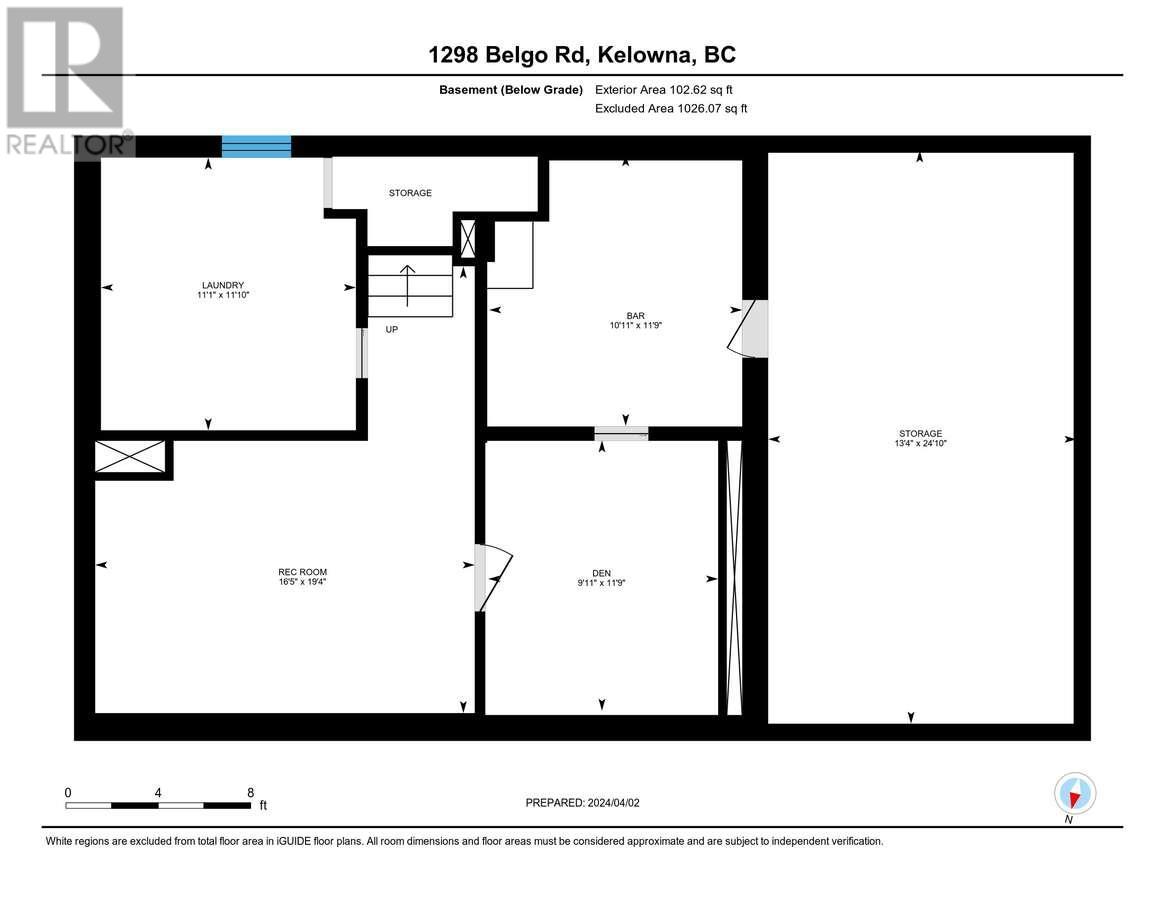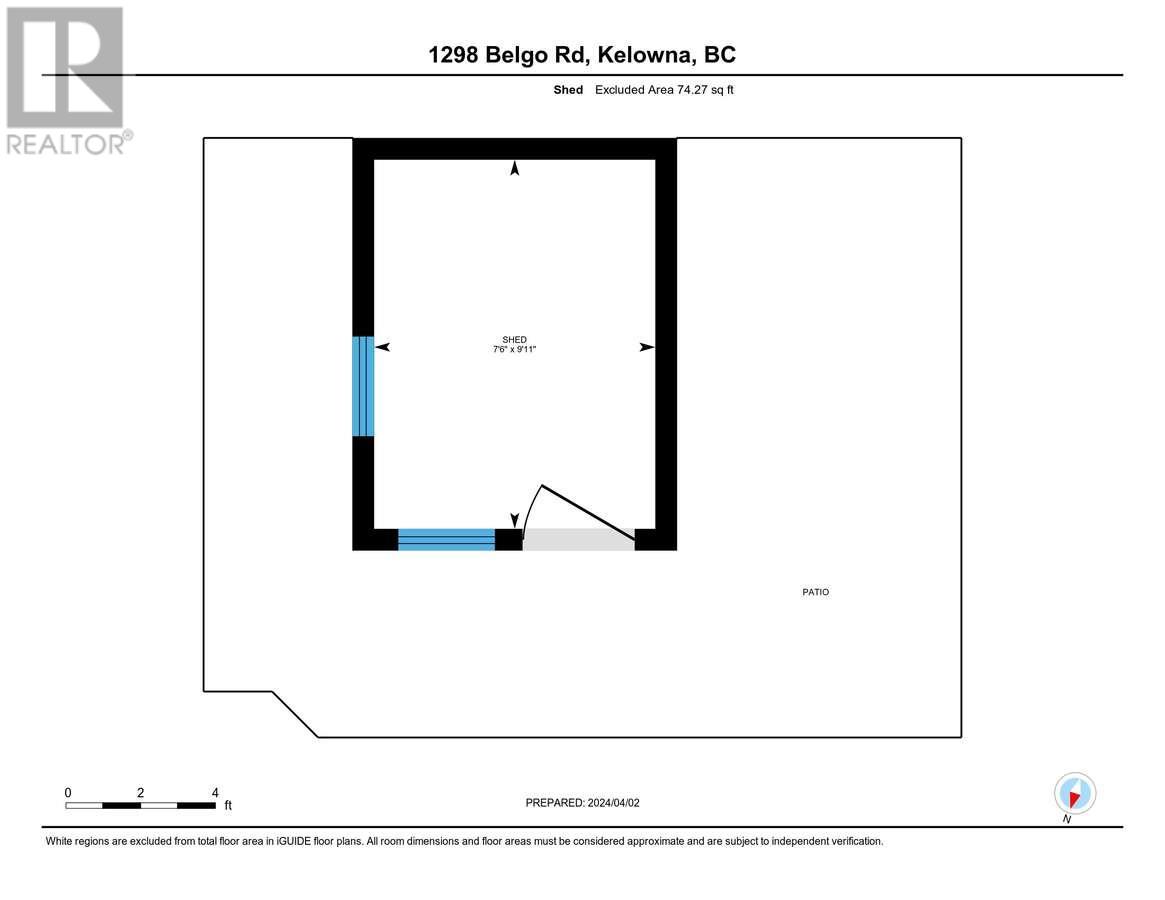- Price $1,490,000
- Age 1939
- Land Size 0.3 Acres
- Stories 2
- Size 2918 sqft
- Bedrooms 3
- Bathrooms 3
- See Remarks Spaces
- Attached Garage 2 Spaces
- Oversize Spaces
- RV Spaces
- Exterior Composite Siding
- Cooling See Remarks
- Appliances Refrigerator, Dishwasher, Dryer, Oven - Electric, Microwave, Hood Fan, Washer
- Water Municipal water
- Sewer Municipal sewage system
- Flooring Mixed Flooring
- View Unknown, City view, Mountain view, Valley view
- Fencing Fence
- Landscape Features Landscaped, Sloping, Underground sprinkler
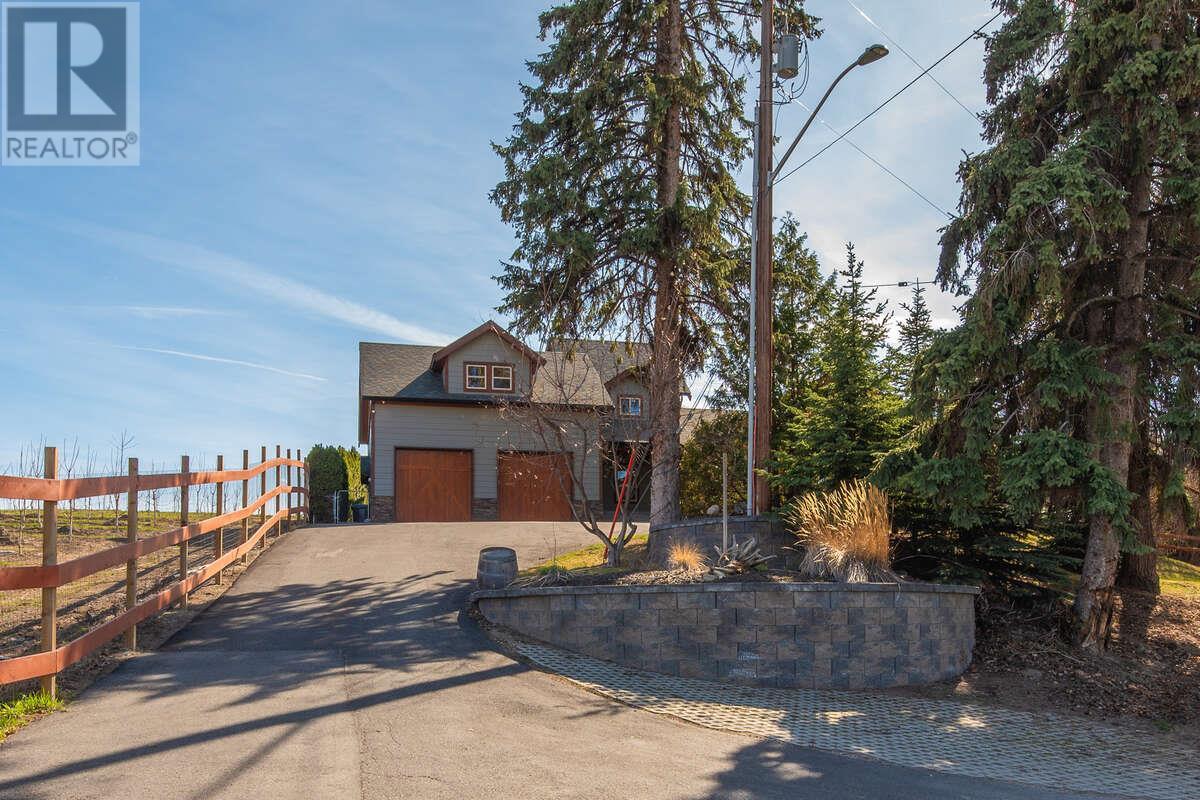
2918 sqft Single Family House
1298 Belgo Road, Kelowna
For more information click the brochure button below. This rare and privately situated home on Belgo Road boasts many features that are sought after for Kelowna-styled living! This entertainer's dream has a sauna, hot-tub, pool, Italian wood-fire pizza oven, wood-burning stove, wood fireplace, games room and private back-yard space with private screens for year-round enjoyment. Main living includes an open concept living room to the kitchen with a total of 2918 sq ft living space. Basement area includes a tasting bar, den/office, sitting area, laundry, and large storage space. The large master suite is on the 2nd floor and is a tastefully appointed 5-piece ensuite. A huge outdoor deck space overlooking orchards and greenspace can be accessed from the games room & wet bar. This home is very private and situated off of a quiet road. Rustic wood elements can be found throughout the home and parking is ample with an oversized double garage, plus large adjoining workshop and storage area. There is a stylish shed in the yard with additional access and parking at the rear of the property for RV, boat or other vehicles! (id:6770)
Contact Us to get more detailed information about this property or setup a viewing.
Basement
- Storage24'10'' x 13'4''
- Laundry room11'1'' x 11'10''
- Other10'11'' x 11'9''
- Recreation room16'5'' x 19'4''
- Den11'9'' x 9'11''
Main level
- 4pc Bathroom8'9'' x 6'0''
- 1pc Bathroom6'0'' x 3'6''
- Workshop18'11'' x 21'0''
- Other25'11'' x 26'10''
- Bedroom13'4'' x 15'6''
- Bedroom12'3'' x 8'10''
- Foyer6'8'' x 8'6''
- Den22'7'' x 12'8''
- Dining room13'10'' x 12'6''
- Living room24'11'' x 13'7''
- Kitchen31'7'' x 12'2''
Second level
- Family room26'0'' x 25'11''
- 5pc Ensuite bath13'8'' x 12'0''
- Primary Bedroom13'8'' x 13'8''


