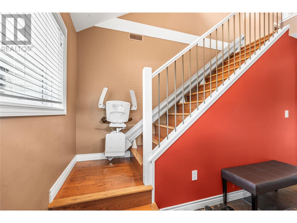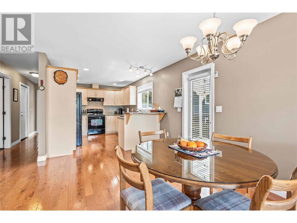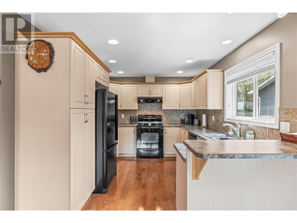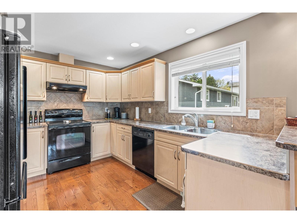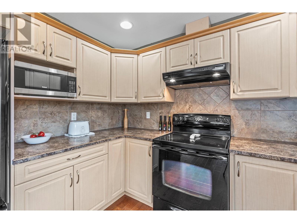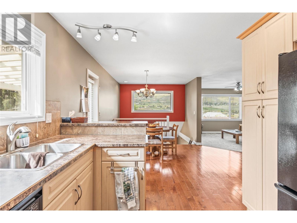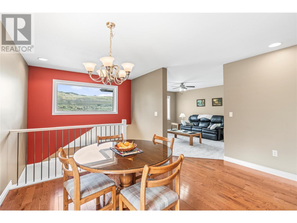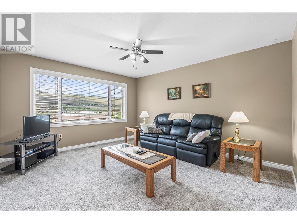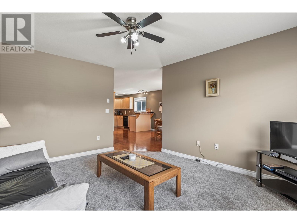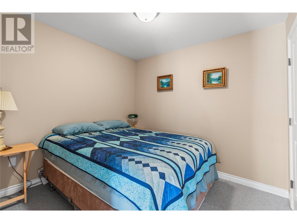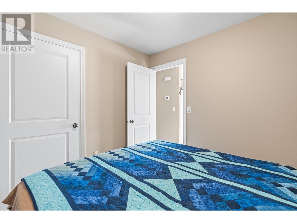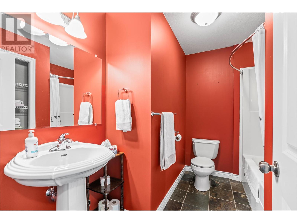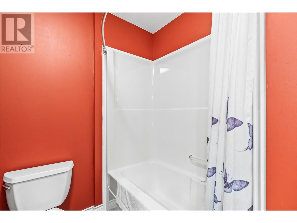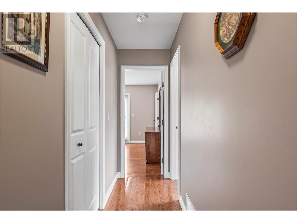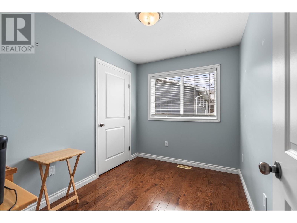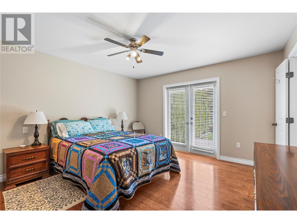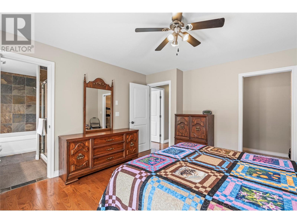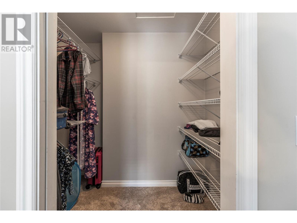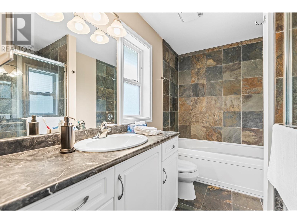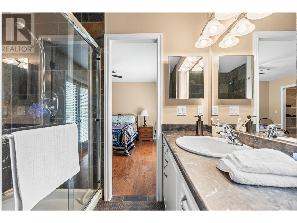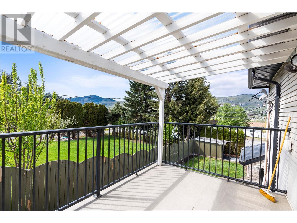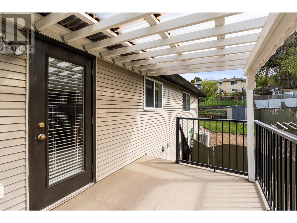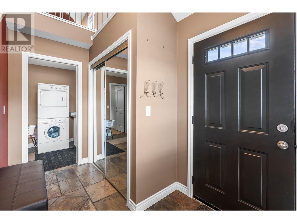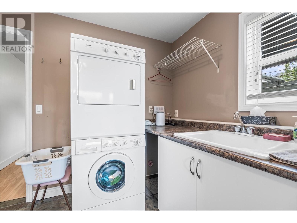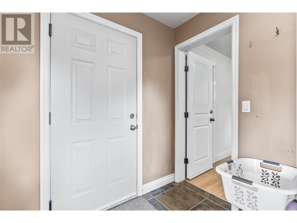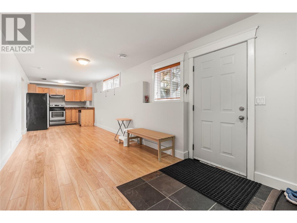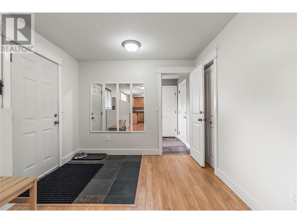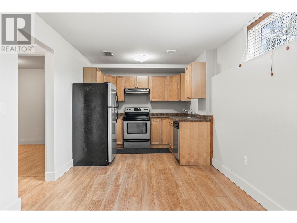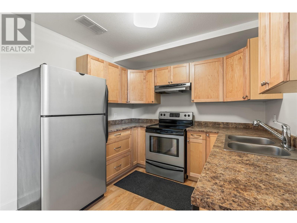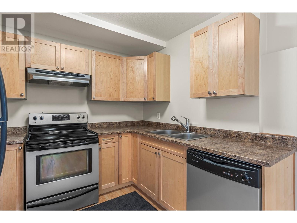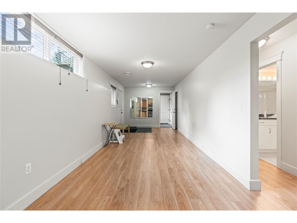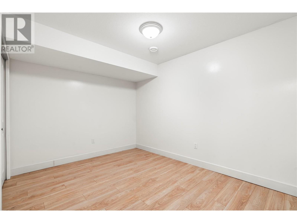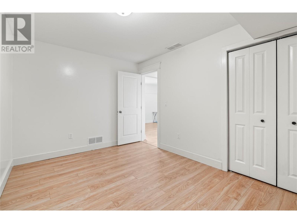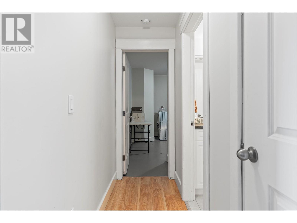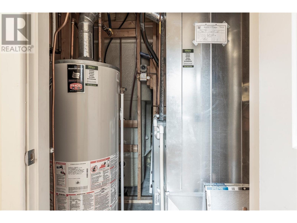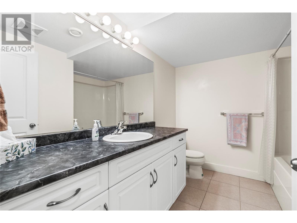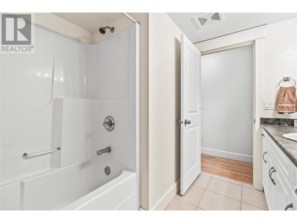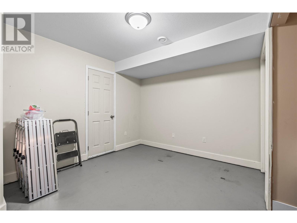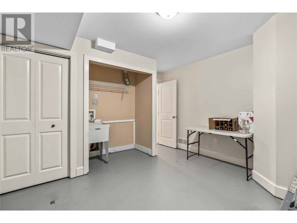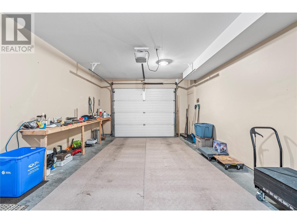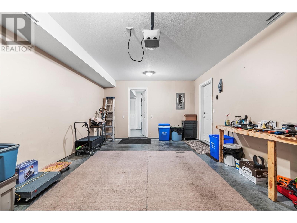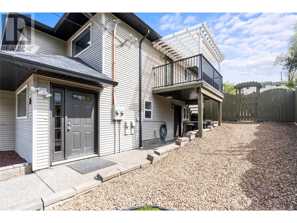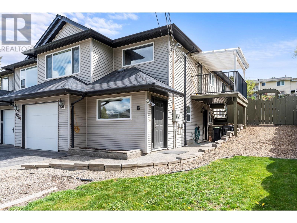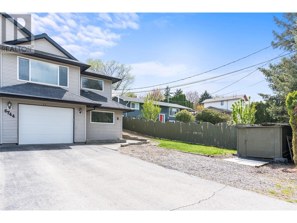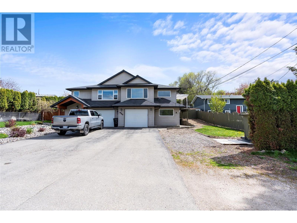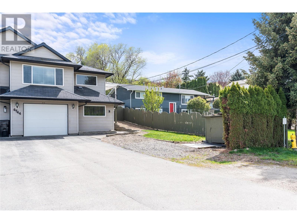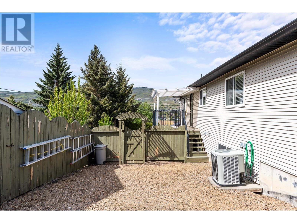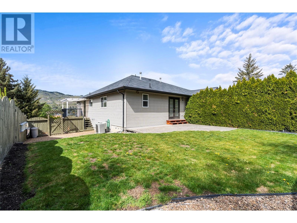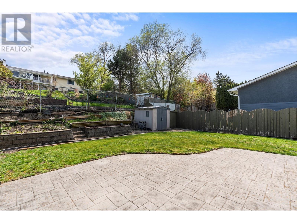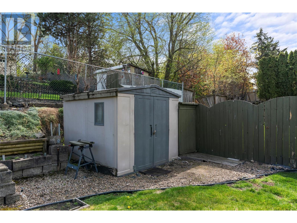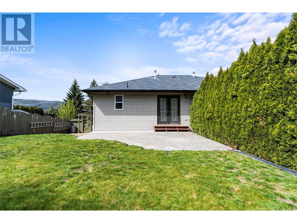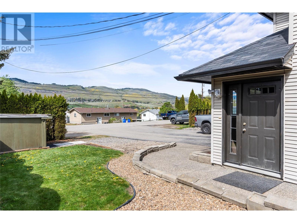- Price $659,900
- Age 2004
- Land Size 0.9 Acres
- Stories 2
- Size 2182 sqft
- Bedrooms 2
- Bathrooms 3
- Attached Garage 1 Spaces
- Exterior Vinyl siding
- Cooling Central Air Conditioning
- Appliances Refrigerator, Dishwasher, Dryer, Range - Electric, Washer
- Water Municipal water
- Sewer Septic tank
- Flooring Carpeted, Ceramic Tile, Hardwood, Laminate
- View Lake view
- Fencing Fence
- Landscape Features Landscaped
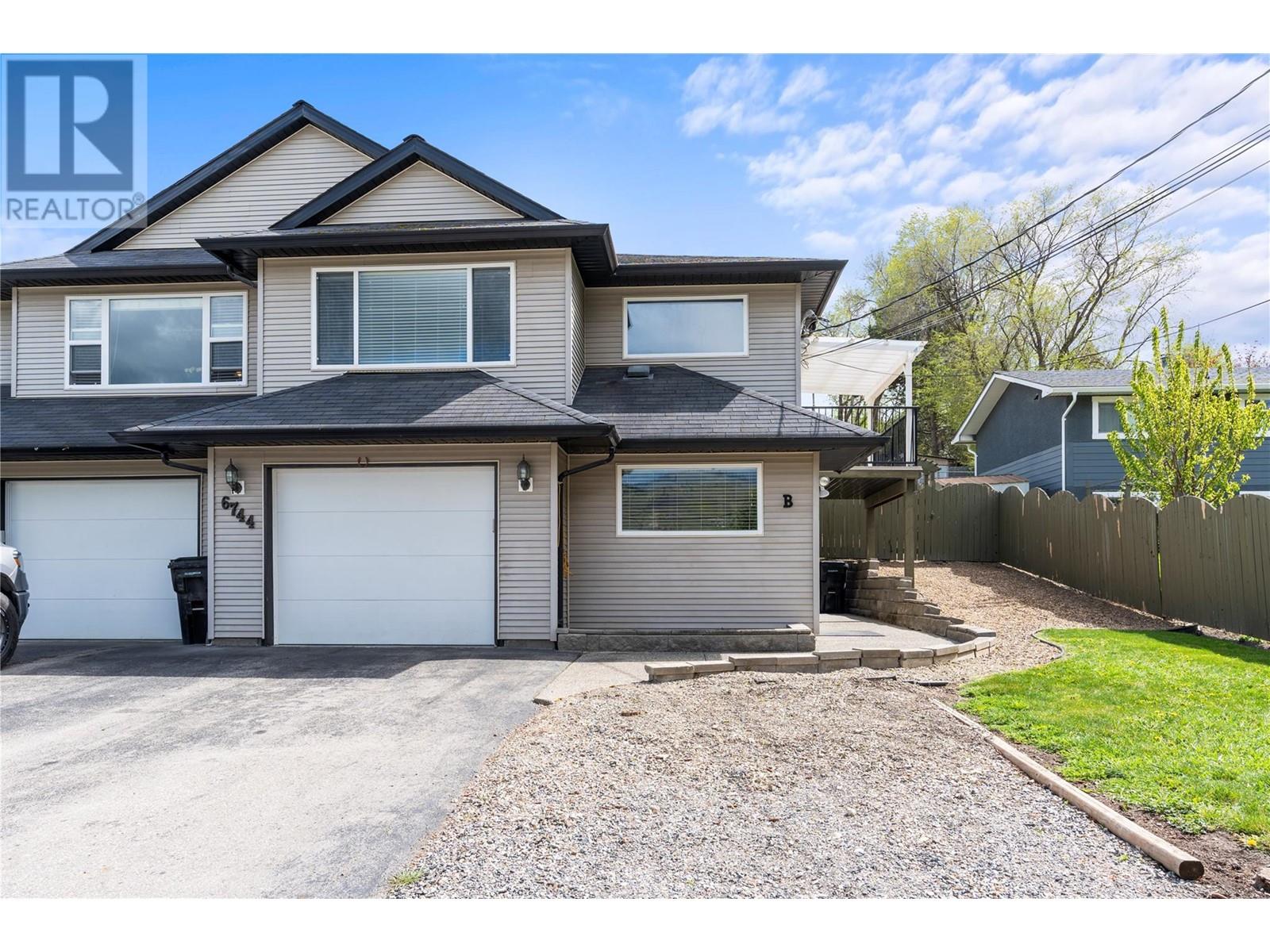
2182 sqft Single Family Duplex
6744 Longacre Drive Unit# B, Vernon
Charming Half Duplex with Suite, Perfectly Positioned Near Okanagan Lake Welcome to your new home where convenience meets comfort and community. Nestled near the picturesque Okanagan Lake and just moments away from Marshall Fields, a haven for soccer and pickleball enthusiasts, easy walk to elementary school & high school close by, this well-appointed half duplex boasts a functional layout with a versatile suite, offering endless possibilities for accommodating guests, generating rental income, or enjoying multigenerational living. With 3 bedrooms on the main, & and open floor plan it is ideal for the family. Covered sundeck off kitchen give access to the fully fenced backyard where you’ll find an additional patio and plenty of space & privacy for activities. Down there is a full suite with 1 bedroom & large den/bdrm, perfect for in-law or a mortgage helper. Loads of parking and a large single garage cap it off. Value galore is ready and waiting….you better NOT wait!!! (id:6770)
Contact Us to get more detailed information about this property or setup a viewing.
Additional Accommodation
- Kitchen23'10'' x 9'11''
- Other9'5'' x 13'1''
- Full bathroom8'2'' x 9'7''
Main level
- Other2'6'' x 12'9''
- Other13'1'' x 13'1''
- Foyer11'10'' x 9'11''
- Laundry room9'11'' x 6'8''
Second level
- 4pc Ensuite bath9'11'' x 8'6''
- Bedroom7'8'' x 9'11''
- Primary Bedroom14'2'' x 13'1''
- 4pc Bathroom5'10'' x 9'3''
- Den9'7'' x 9'3''
- Living room14'10'' x 12'9''
- Dining room16'9'' x 9'11''
- Kitchen13'8'' x 9'11''


