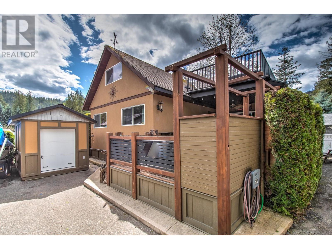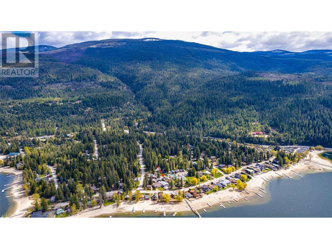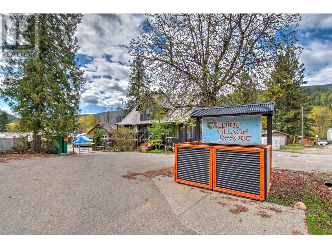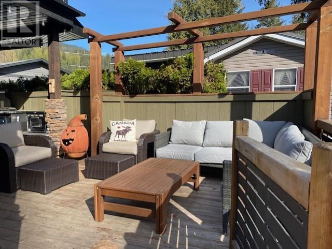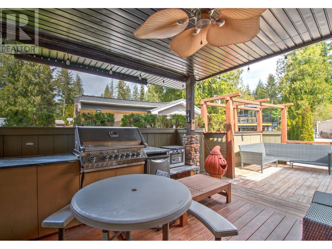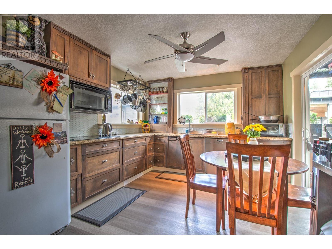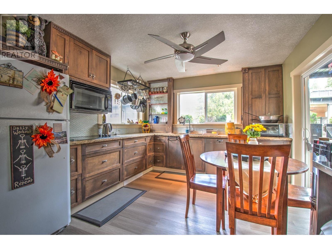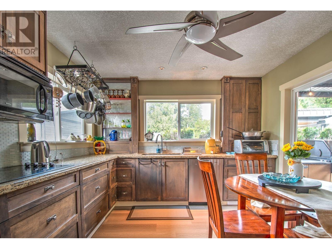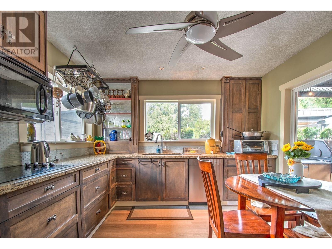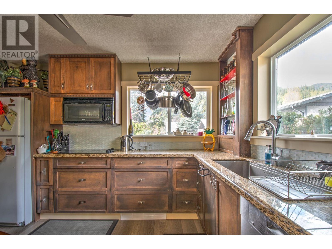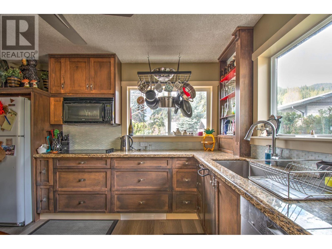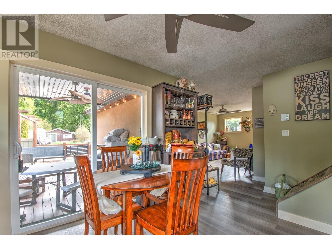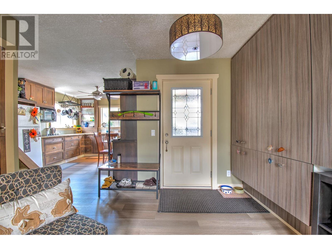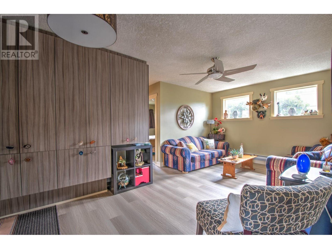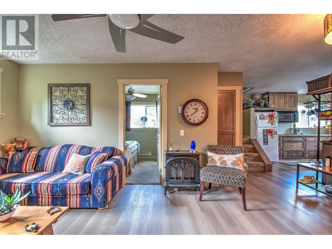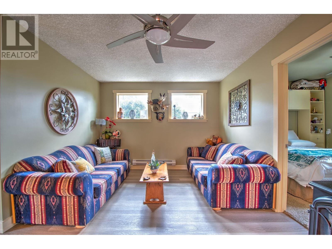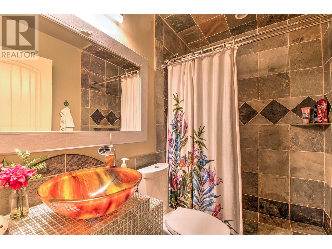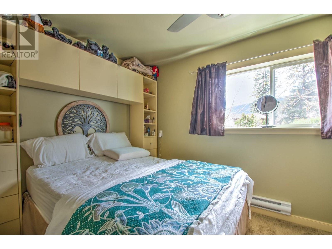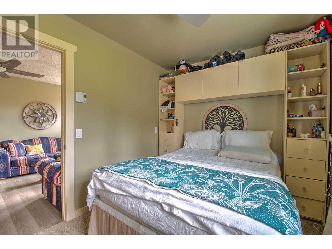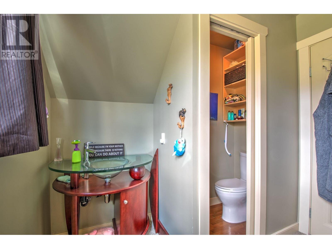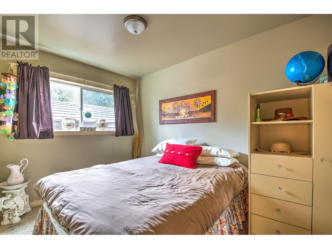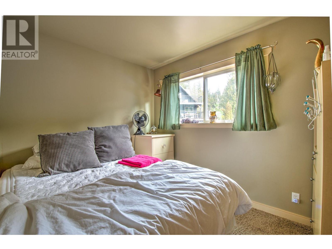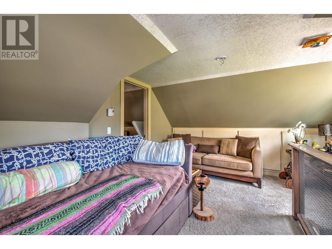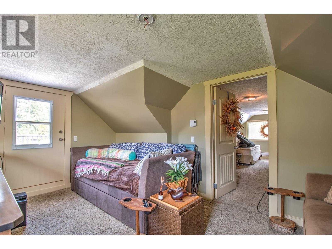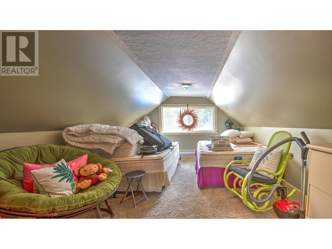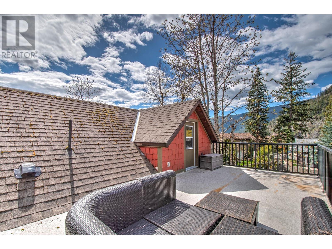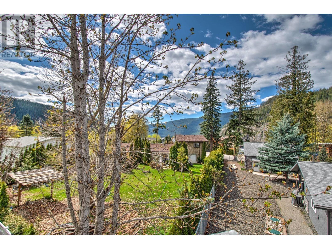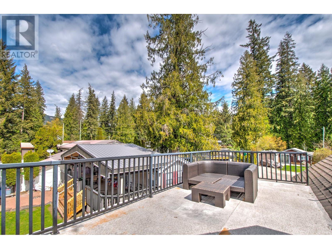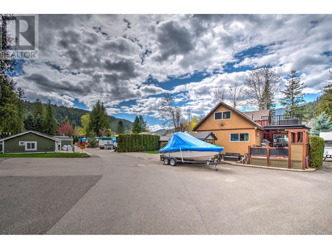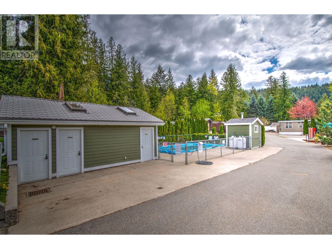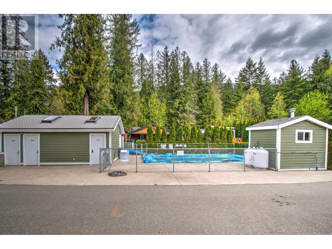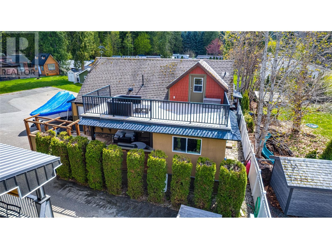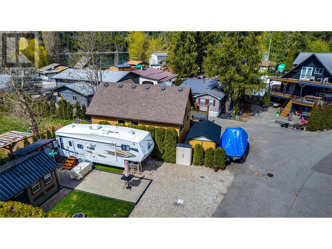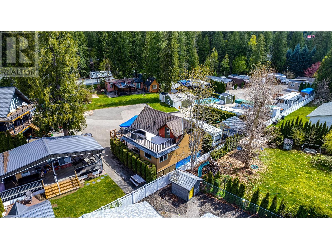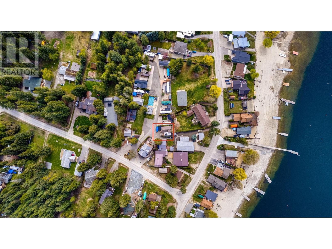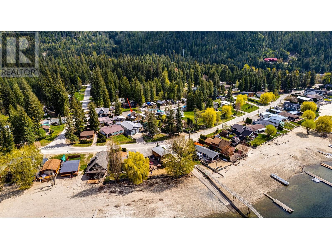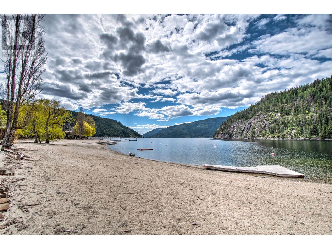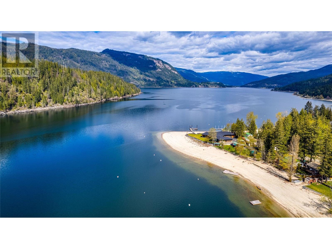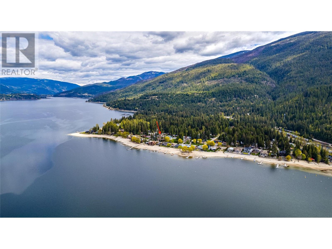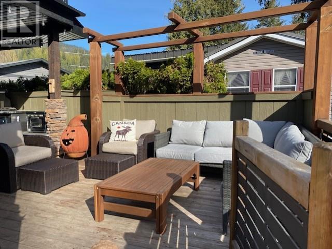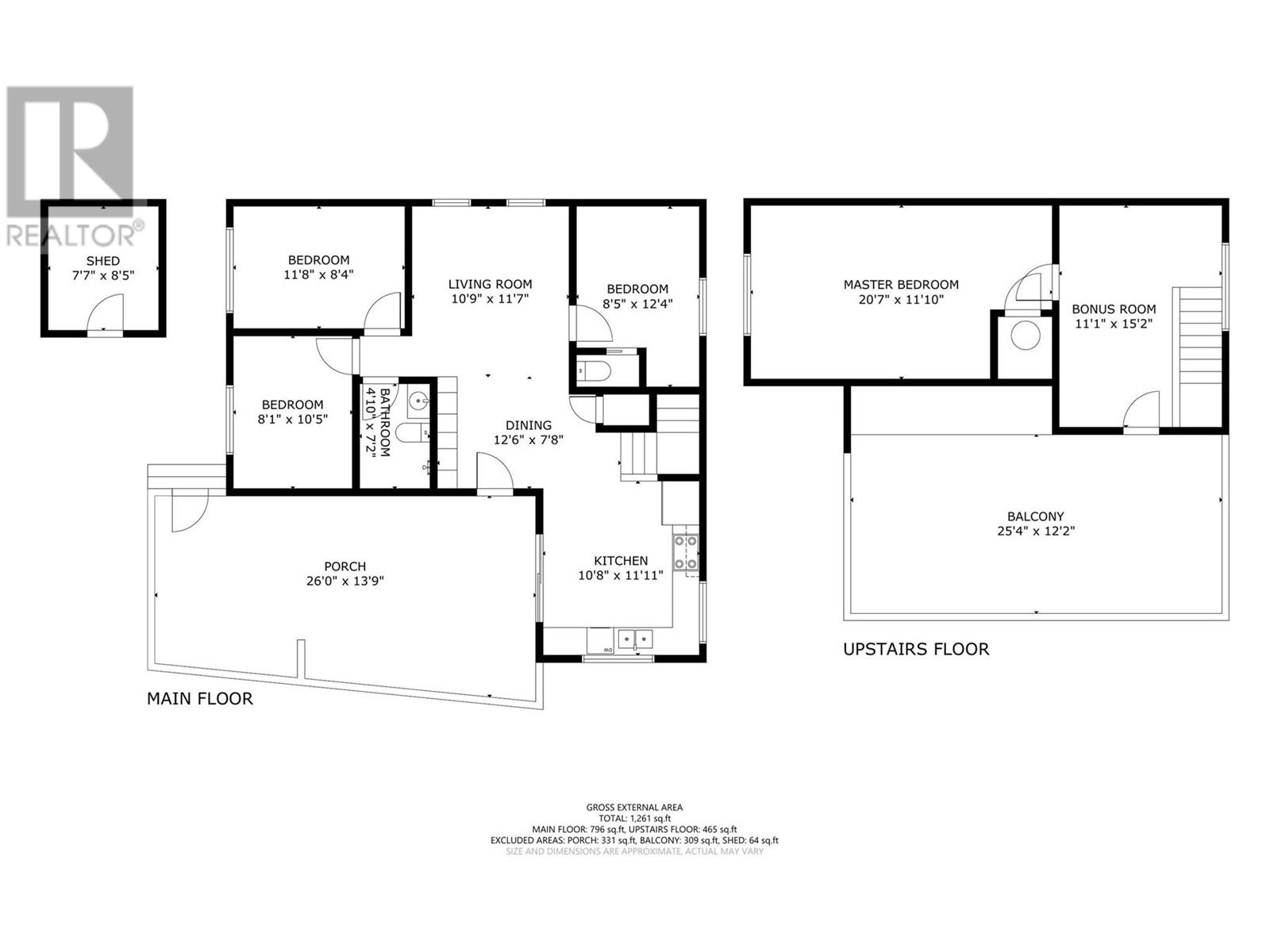- Price $670,000
- Age 2008
- Land Size 1.3 Acres
- Stories 2
- Size 1322 sqft
- Bedrooms 4
- Bathrooms 2
- Surfaced Spaces
- Exterior Stone, Stucco, Wood
- Cooling Window Air Conditioner
- Appliances Refrigerator, Dishwasher, Cooktop - Electric, Water Heater - Electric, Microwave
- Water Community Water System, Shared Well
- Sewer Septic tank
- Flooring Carpeted, Laminate, Tile
- View Lake view
- Fencing Fence
- Landscape Features Level
- Strata Fees $326.98
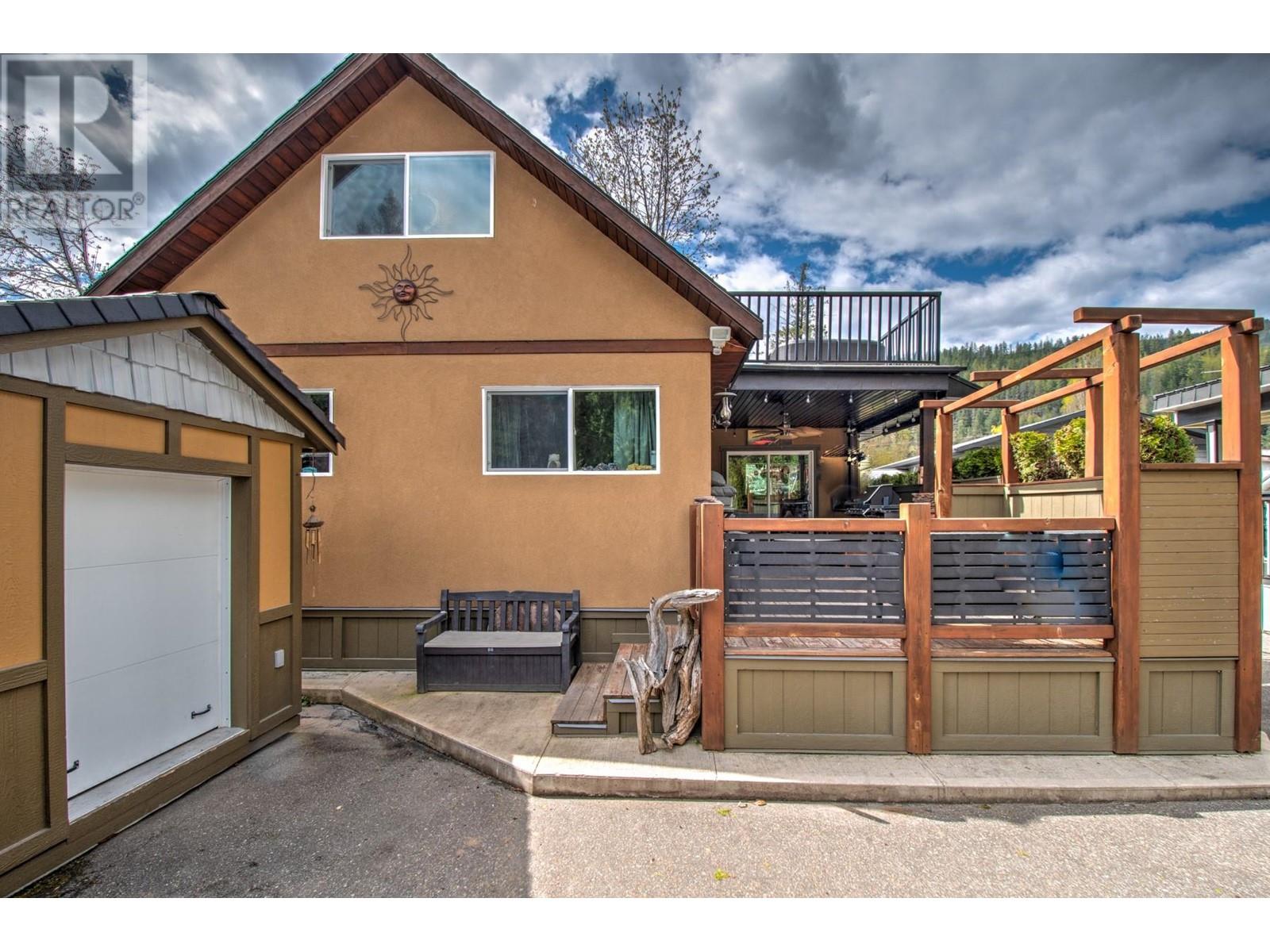
1322 sqft Recreational House
718 Swansea Point Road, Sicamous
Welcome to Mara Lake's Swansea Point, a location that is considered by those who live there a hidden gem, that offers a safe, yet fun location to spend quality time with your family. Just 10 Km. South of Sicamous on Hwy 97 A. This Custom home features 4 bedrooms and 2 bath rooms on two levels and A/C for each bedroom. Offering a total of 1,261 sq. ft. of living space that could be enjoyed year round. A large beautiful kitchen with eating area or step outside to your own private covered deck to enjoy what the shade has to offer on those hot summer days. New vinyl planking floors on the main level that flows from the kitchen, Living room and foyer area. There are two decks, the main level deck offers a roof over roughly SO% of the space and the balance is open to the sun and the upper deck offers unlimited sun tanning location. The Alpine Village Resort Association is ideal for any busy family the wants to comforts of home without all the yard work, there is an out door heated pool, two changing/ Bathrooms/ shower areas in doors and an out door shower as well. Laundry facilities that is free to its owners. This home is located just minutes from Mara Lake, which offers 16 Km of boating, swimming or fishing. (id:6770)
Contact Us to get more detailed information about this property or setup a viewing.
Main level
- 2pc Ensuite bathMeasurements not available
- 3pc BathroomMeasurements not available
- Bedroom11'8'' x 8'4''
- Bedroom10'5'' x 8'1''
- Primary Bedroom12'4'' x 8'5''
- Living room11'7'' x 10'9''
- Foyer12'6'' x 7'8''
- Kitchen11'11'' x 10'8''
Second level
- Bedroom20'7'' x 11'10''
- Family room15'2'' x 11'1''


