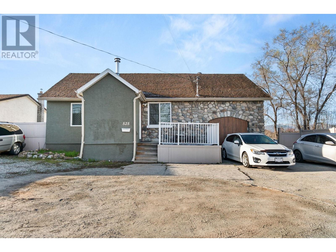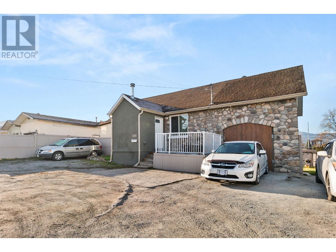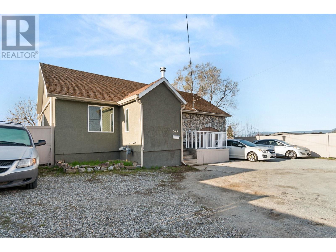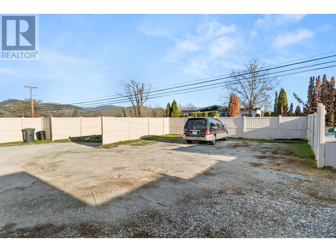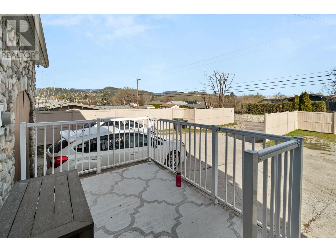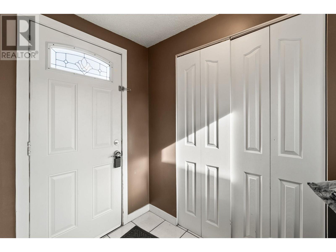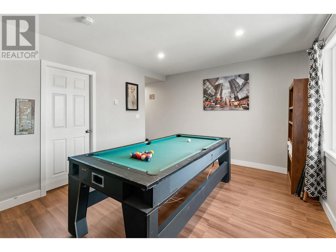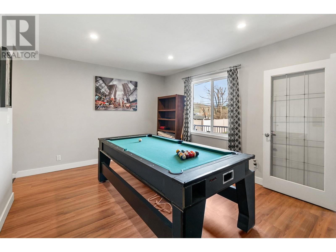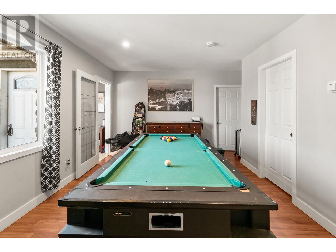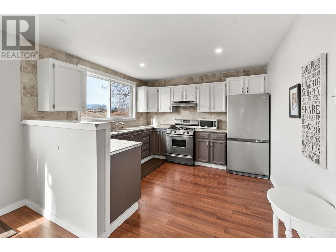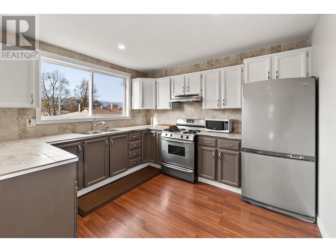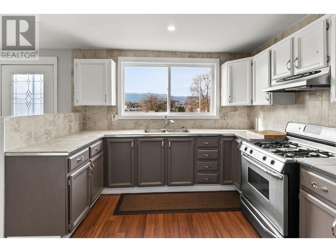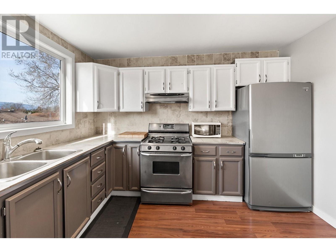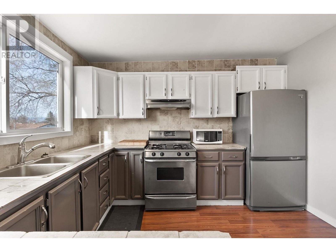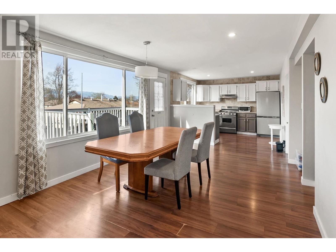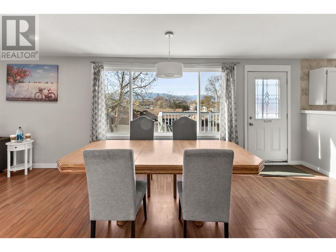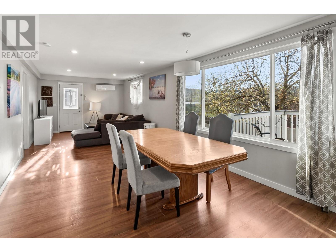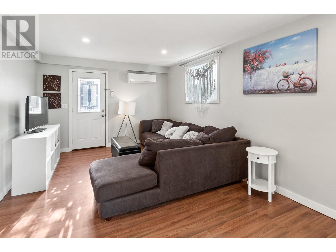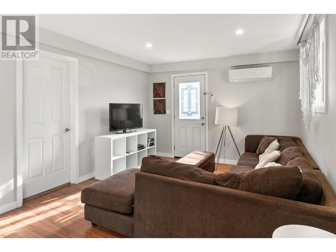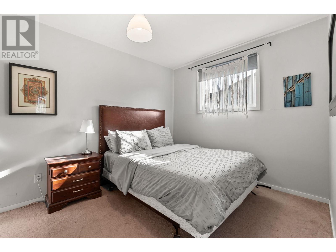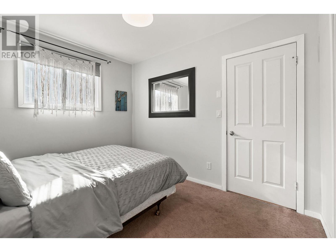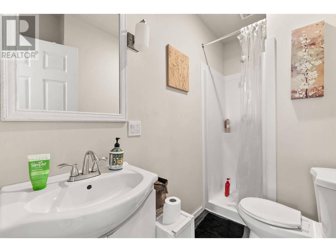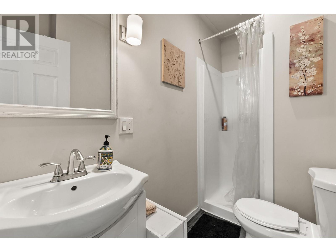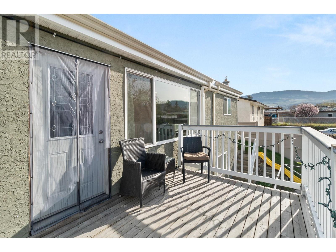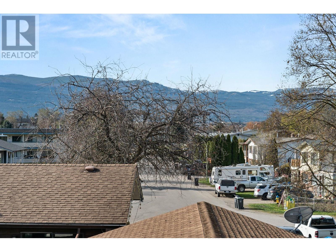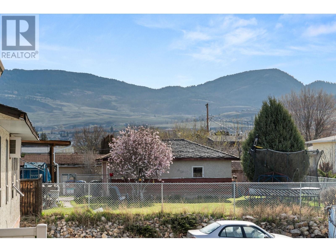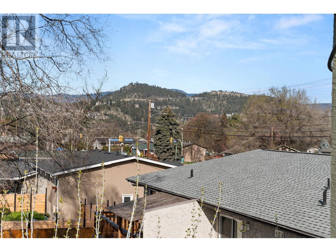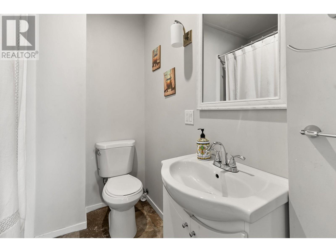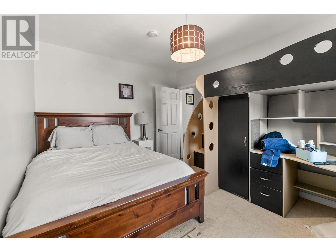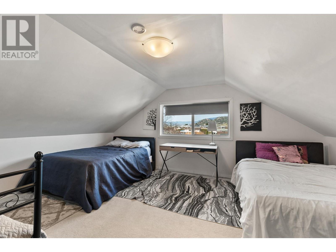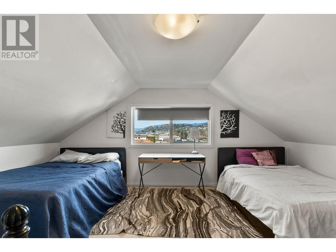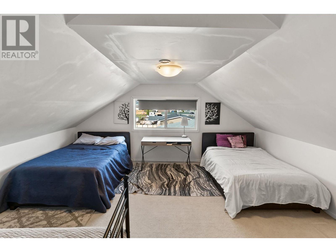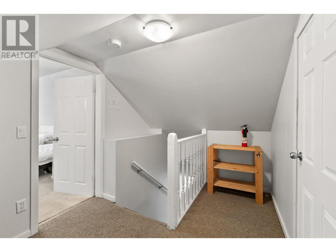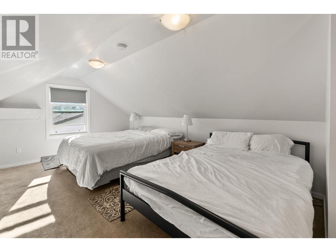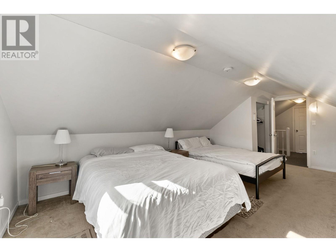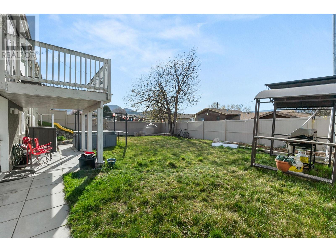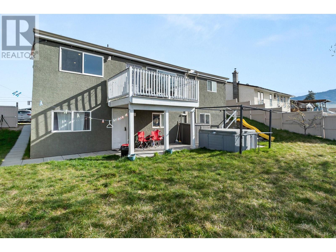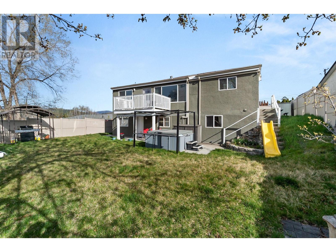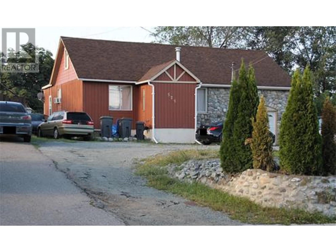- Price $998,000
- Age 1956
- Land Size 0.2 Acres
- Stories 1.5
- Size 2695 sqft
- Bedrooms 7
- Bathrooms 3
- See Remarks Spaces
- Exterior Stone, Stucco
- Cooling Central Air Conditioning
- Appliances Range, Refrigerator, Dryer, Range - Electric, Washer & Dryer
- Water Municipal water
- Sewer Municipal sewage system
- Flooring Mixed Flooring
- Landscape Features Landscaped
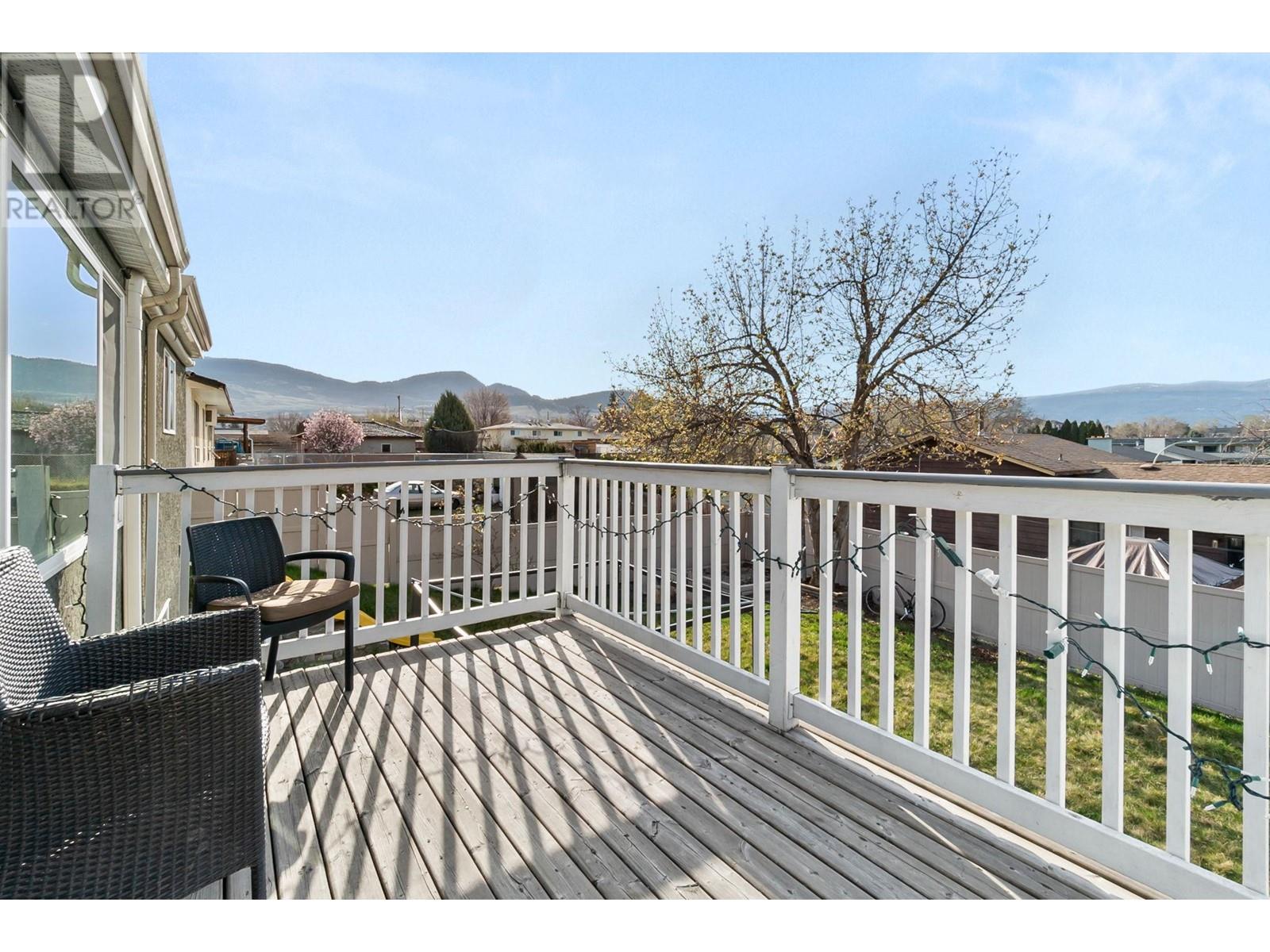
2695 sqft Single Family House
525 Leathead Road, Kelowna
Attention Developers! Prime Opportunity in Rutland Urban Center - UC4 Zoning! Listed at close to Assesment Value and Situated on a generous 0.21 Acre lot, this property presents abundant potential for future development. With approximately 9147 sf of buildable area, seize the opportunity to either re-develop this single lot or explore the option of assembling adjacent lots for a larger-scale project. Ideal for student housing or lucrative rental income, capitalize on the strategic location while awaiting land assembly. This well-appointed 7-bedroom, 3-bathroom home features updates throughout, including efficient in-floor hot water heating and premium air conditioning. Offering a separate entrance for the 3-bedroom unit, the property boasts a spacious fully fenced yard with ample parking space for a boat, RV, and more. Furnishings can be included for a turnkey investment. Conveniently located just minutes away from parks, schools, shopping, and recreational facilities, don't miss the potential for a 4-lot land assembly opportunity near Froelich Rd. Act now to secure your place in this burgeoning development landscape! (id:6770)
Contact Us to get more detailed information about this property or setup a viewing.
Lower level
- Bedroom19'3'' x 11'5''
- Bedroom13'8'' x 16'3''
- Other7'7'' x 11'5''
Main level
- Storage8'5'' x 10'8''
- Bedroom16'5'' x 9'5''
- Laundry room5'7'' x 3'9''
- 3pc Bathroom8'9'' x 7'4''
- Primary Bedroom12'8'' x 12'9''
- Kitchen14'1'' x 10'1''
- Living room11'3'' x 9'9''
- Bedroom9'1'' x 10'6''
- Foyer4'10'' x 7'4''
Second level
- 3pc Bathroom8'6'' x 4'
- Bedroom13'5'' x 9'3''
- 3pc Bathroom6'4'' x 7'8''
- Bedroom10'4'' x 13'5''
- Living room15'6'' x 11'3''
- Dining room16'1'' x 11'3''
- Kitchen12' x 11'1''
- Games room16'4'' x 11'5''
- Foyer7'1'' x 5'


