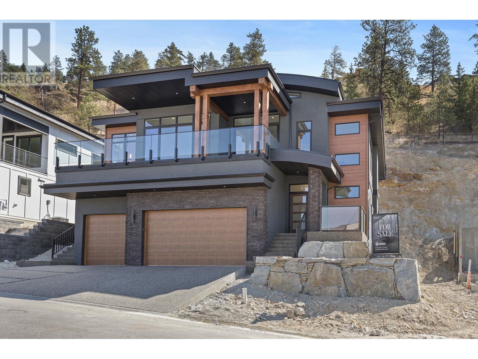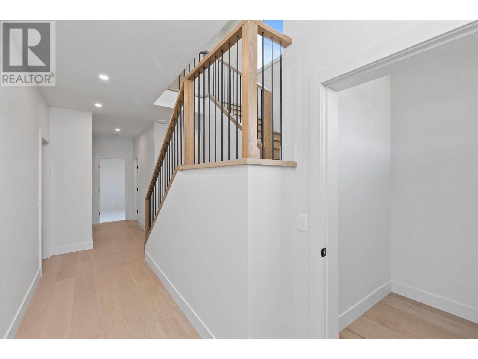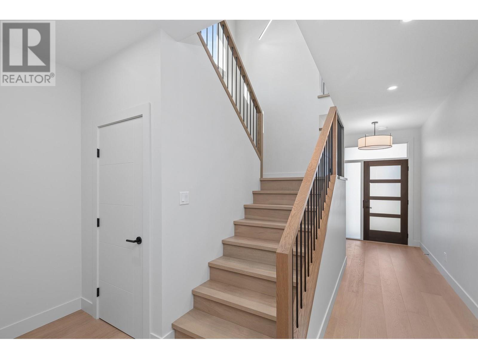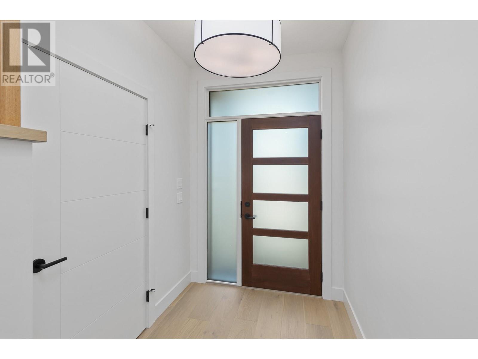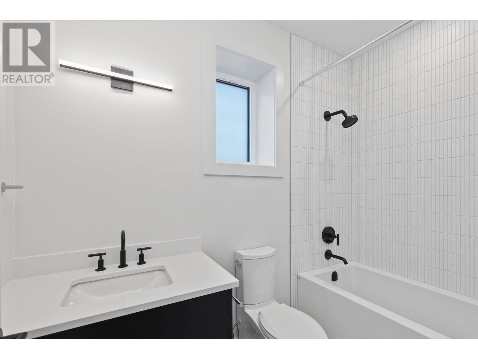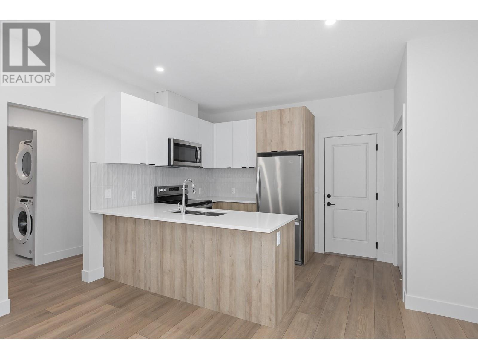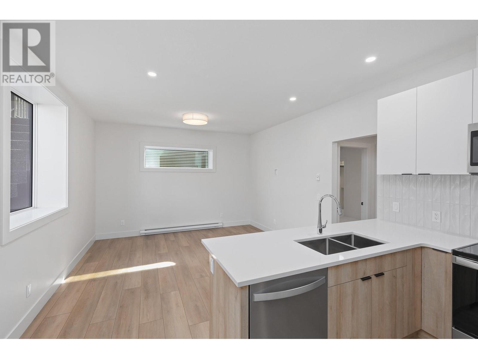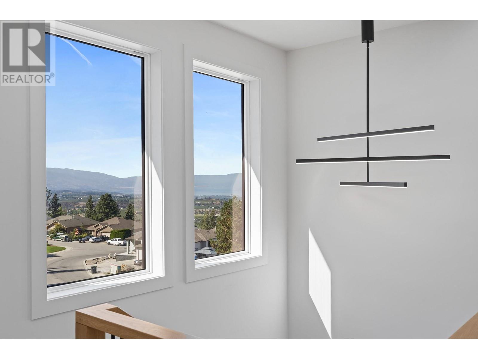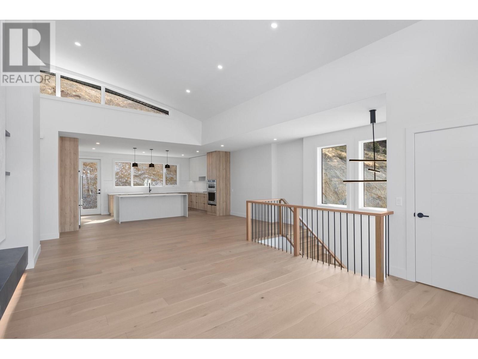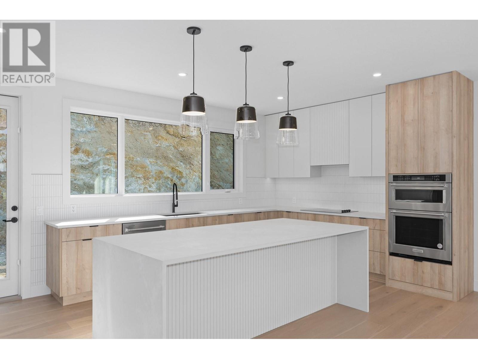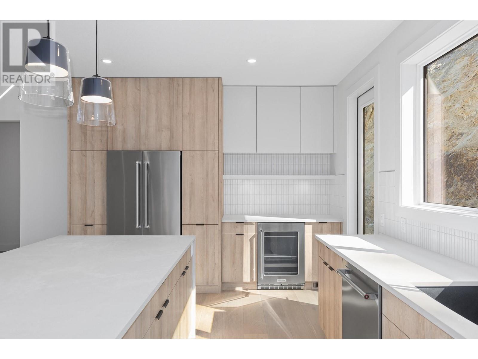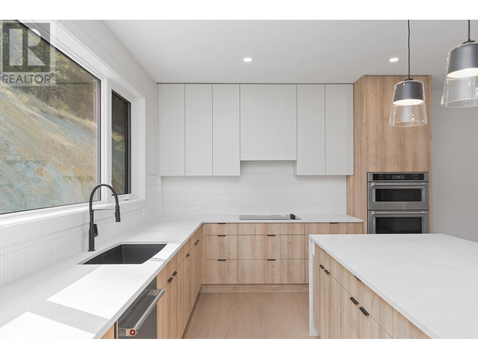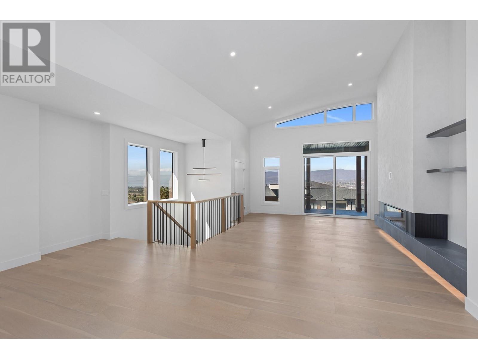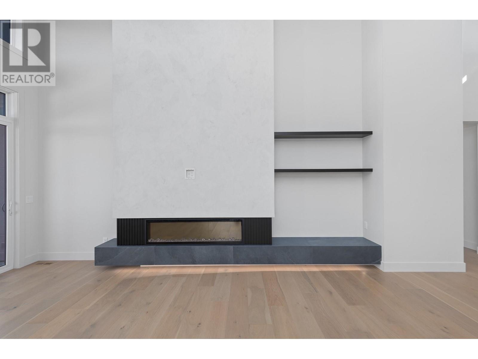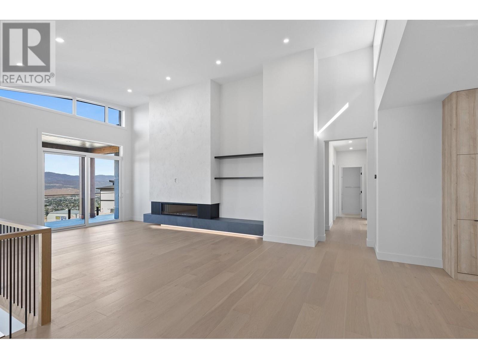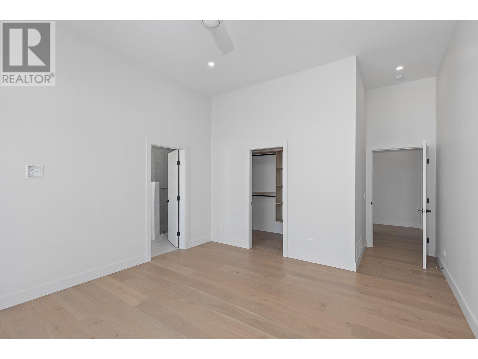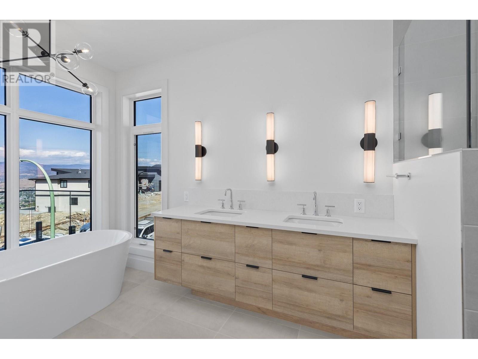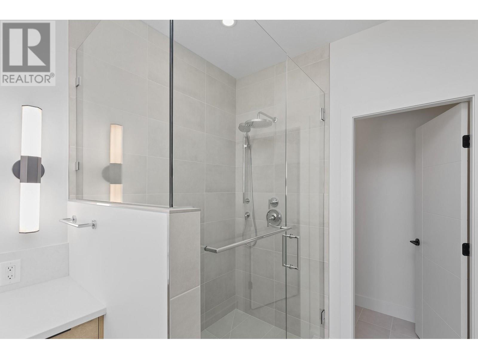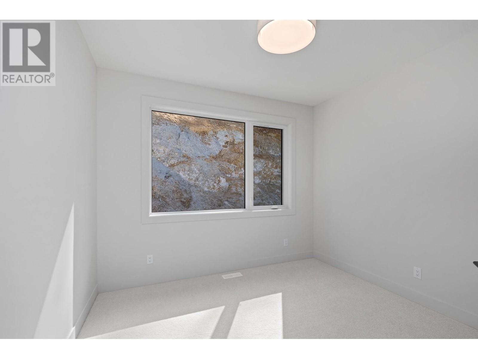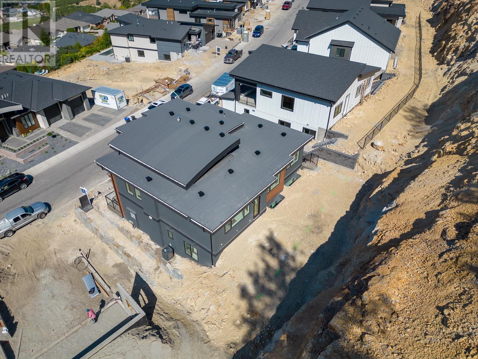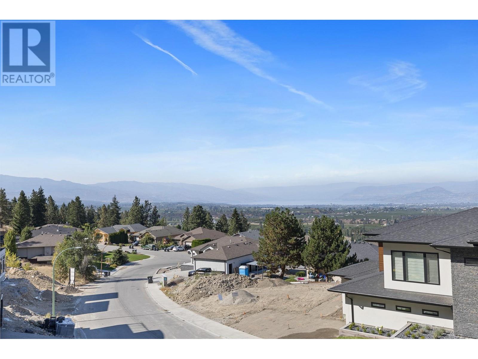- Price $1,399,990
- Age 2023
- Land Size 0.2 Acres
- Stories 2
- Size 3115 sqft
- Bedrooms 5
- Bathrooms 4
- Attached Garage 3 Spaces
- Exterior Stone, Stucco, Composite Siding
- Cooling Central Air Conditioning
- Appliances Refrigerator, Dishwasher, Dryer, Range - Electric, Microwave, Washer, Oven - Built-In
- Water Municipal water
- Sewer Municipal sewage system
- Flooring Carpeted, Hardwood, Laminate
- View City view, Lake view, Mountain view, View (panoramic)
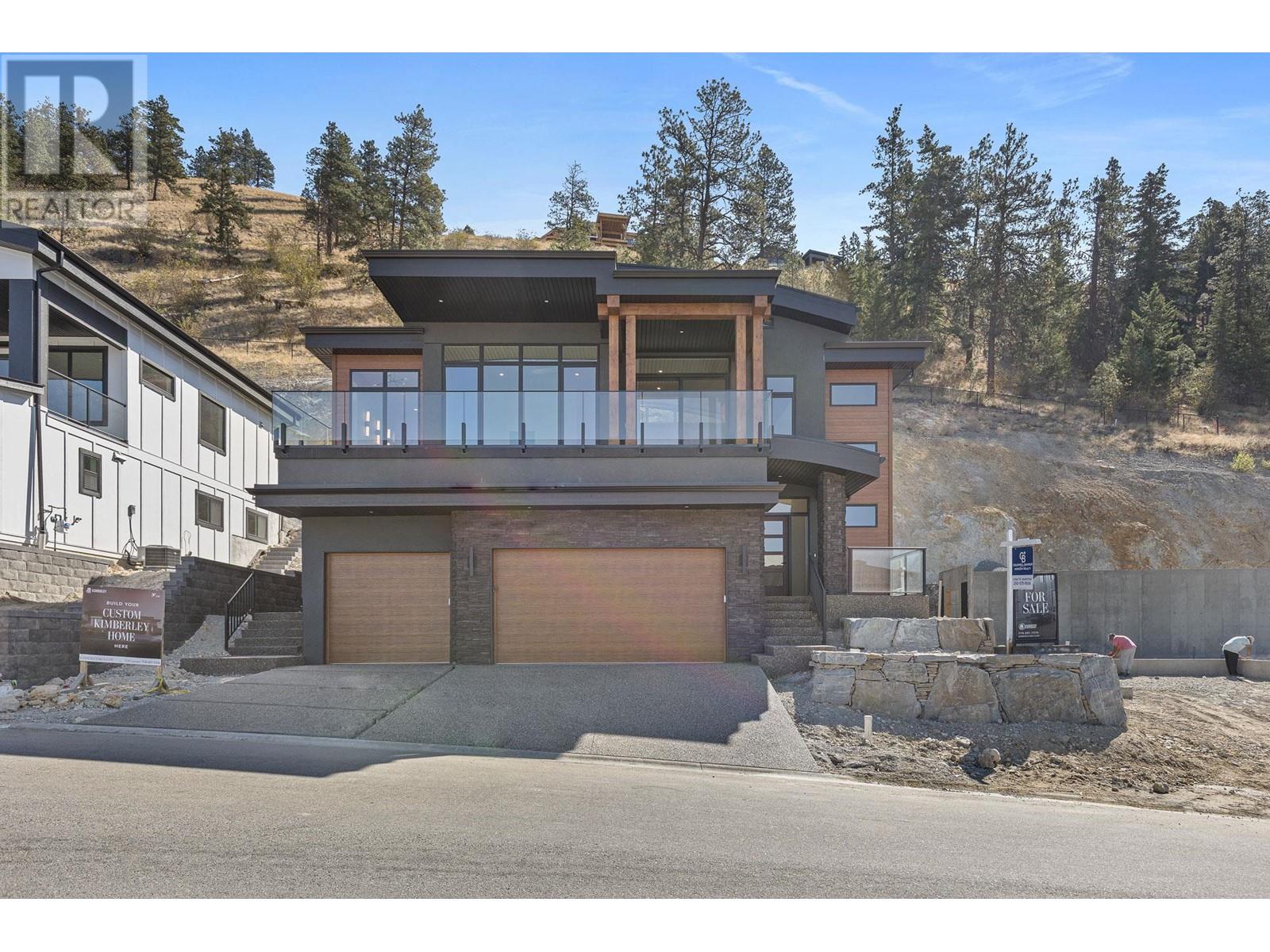
3115 sqft Single Family House
1141 Lone Pine Drive, Kelowna
$1,399,990
This stunning modern home, built by Kimberley Homes and in partnership with Isabey Interiors, harmoniously blends with the natural surroundings creating a seamless connection between the artistry of architectural design and the beauty of the Okanagan landscape. It boasts 3115 Sqft of living space with 5 bedrooms, 4 bathrooms a roughed in elevator as well as a 691 Sqft 1 bedroom legal suite. The expansive deck provides you an extra living space to take in all the gorgeous, valley and lake views. Located in Lone Pine Estates, a neighbourhood that provides some of the best sweeping views of the entire valley! (id:6770)
Contact Us to get more detailed information about this property or setup a viewing.
Additional Accommodation
- Full bathroom11'7'' x 5'5''
- Kitchen9'10'' x 8'11''
- Bedroom11'7'' x 11'7''
- Living room13'11'' x 12'10''
Main level
- Full bathroom5'7'' x 9'1''
- Bedroom11'0'' x 10'2''
Second level
- Full bathroom8'10'' x 8'6''
- 5pc Ensuite bath6'10'' x 10'10''
- Living room14'8'' x 16'7''
- Dining room20'1'' x 10'5''
- Kitchen20'0'' x 14'0''
- Bedroom11'6'' x 10'4''
- Bedroom10'11'' x 10'0''
- Primary Bedroom13'8'' x 14'8''


