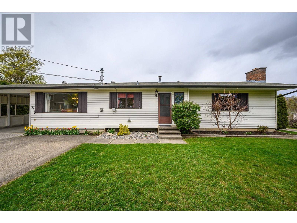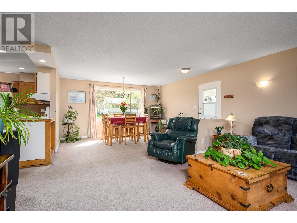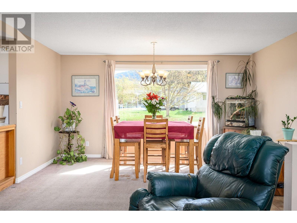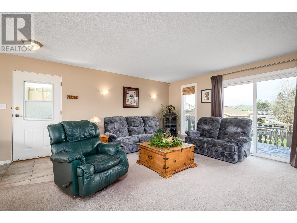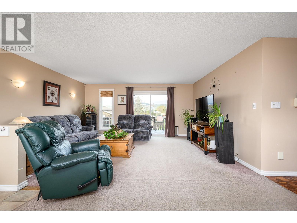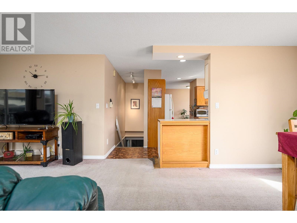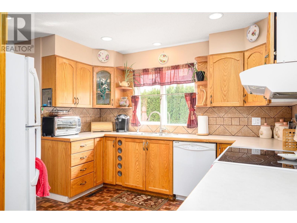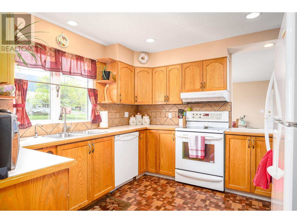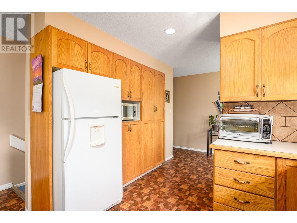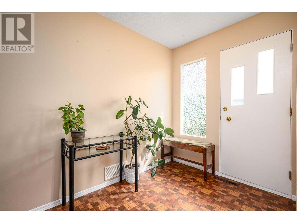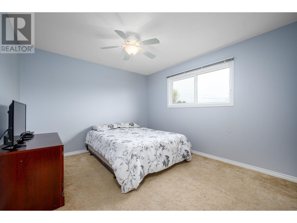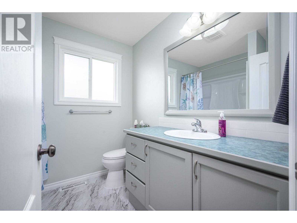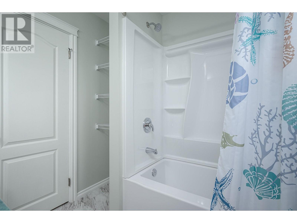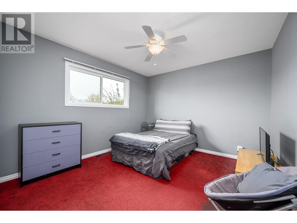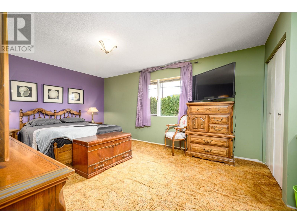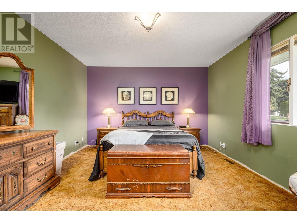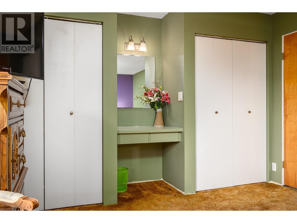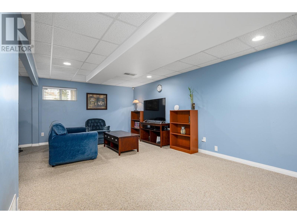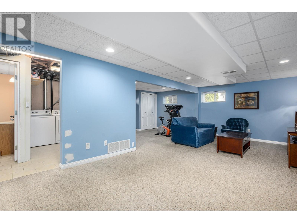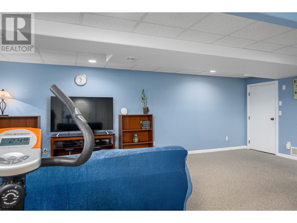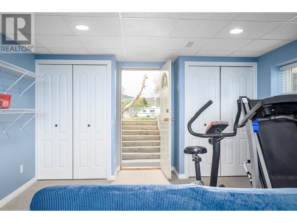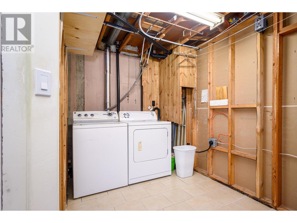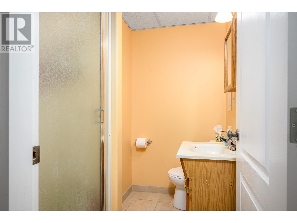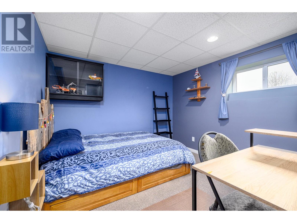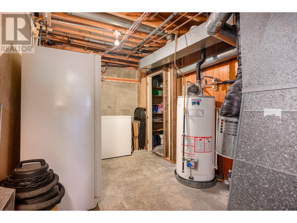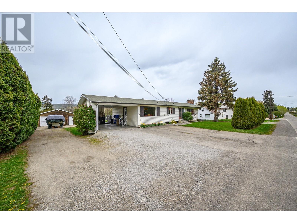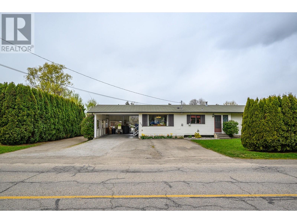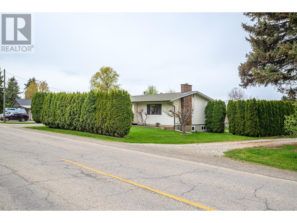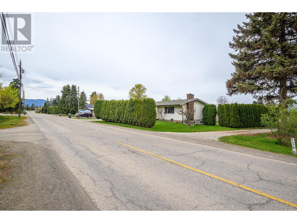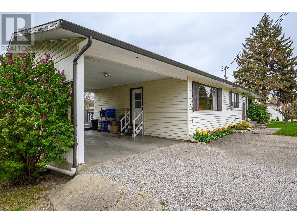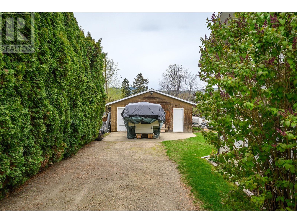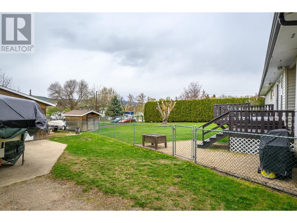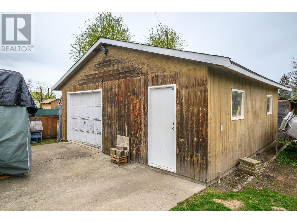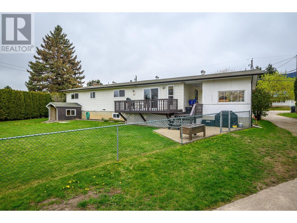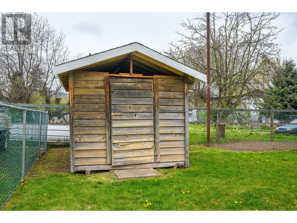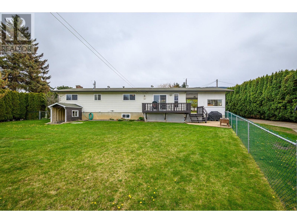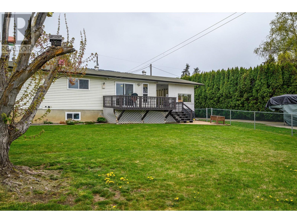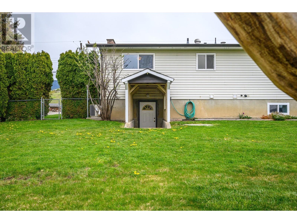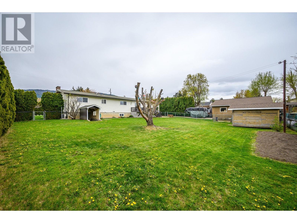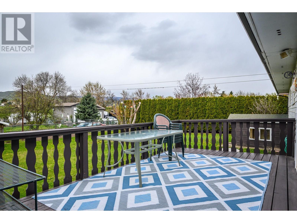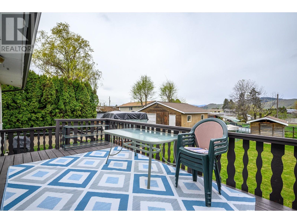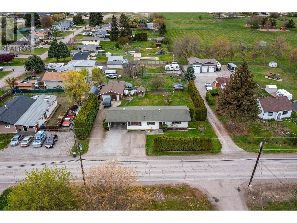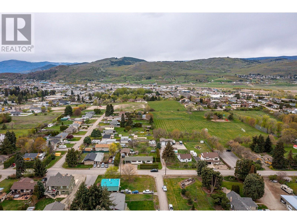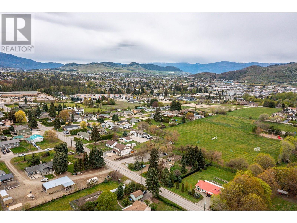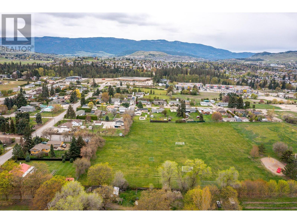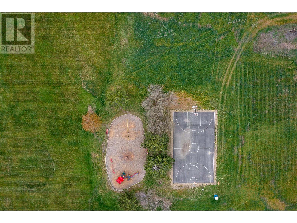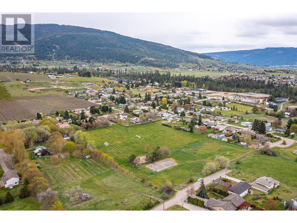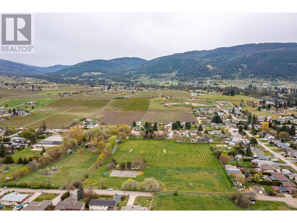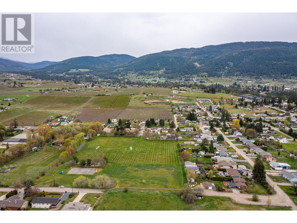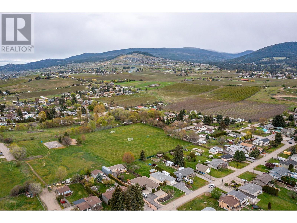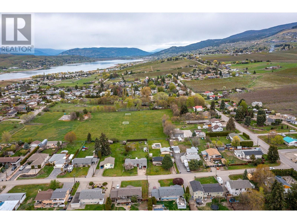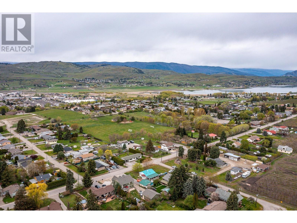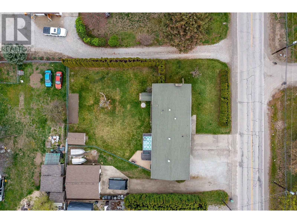- Price $749,000
- Age 1969
- Land Size 0.3 Acres
- Stories 1
- Size 2274 sqft
- Bedrooms 4
- Bathrooms 2
- See Remarks Spaces
- Detached Garage 1 Spaces
- Exterior Vinyl siding
- Cooling Central Air Conditioning
- Appliances Refrigerator, Dishwasher, Dryer, Range - Electric, Washer
- Water Municipal water
- Sewer Septic tank
- Flooring Carpeted, Linoleum
- Fencing Fence
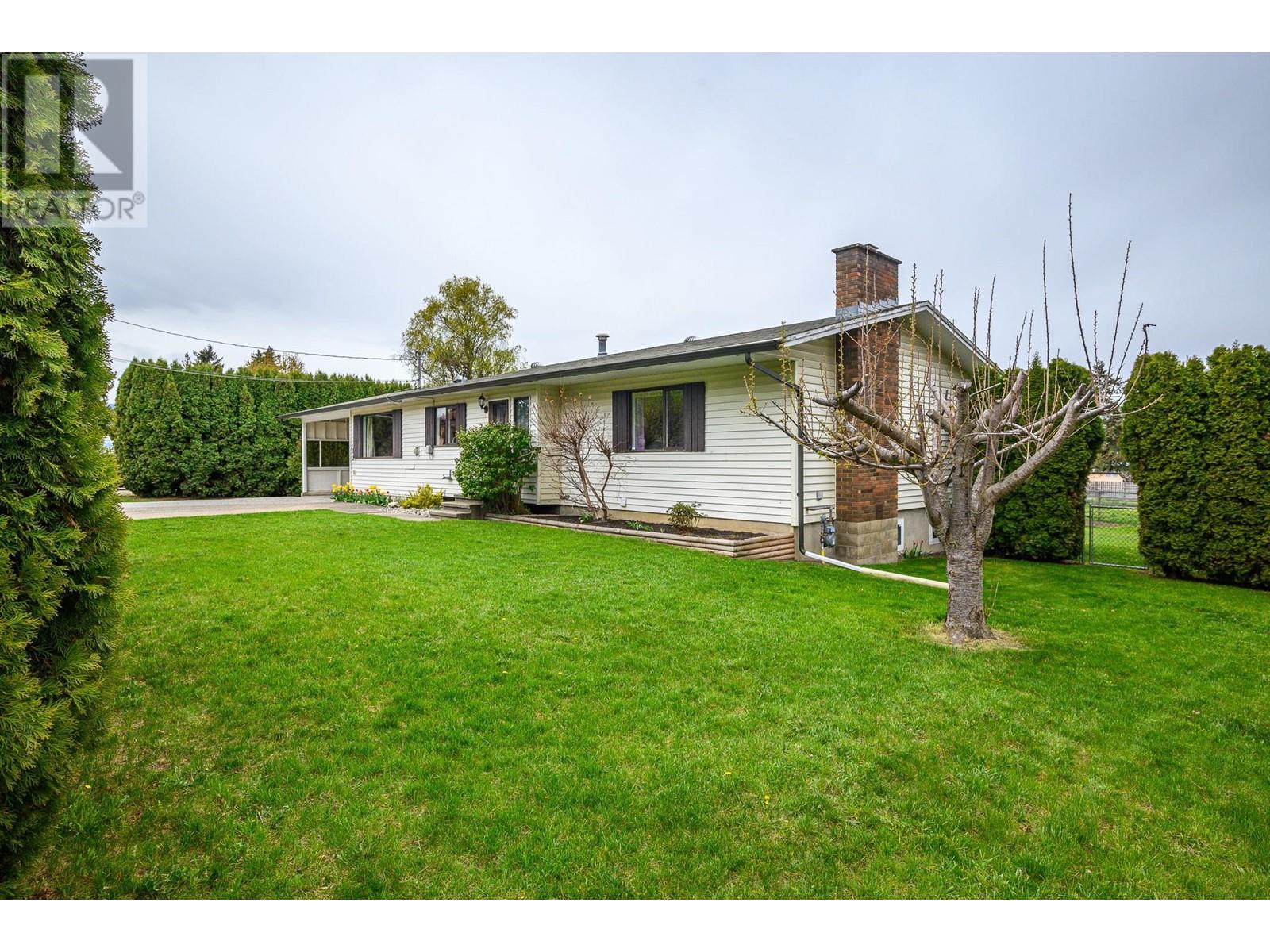
2274 sqft Single Family House
5352 MacDonald Road, Vernon
Escape the hustle and bustle and relax in the quiet country feel of the North BX, where this charming 4-bedroom, 2-bathroom family home awaits. Situated on a fully fenced, one-third acre, this property offers the space and privacy of a rural property with the convenience of being just moments away from town amenities. Step inside and discover a thoughtfully updated interior, featuring recent basement finishing, upgrades to the upstairs bedrooms and bathroom, as well as new windows throughout. With the thought and creativity from an new owner, it wouldn't take much to finish the small amount remaining. Outside, the expansive yard has a quiet spot for a campfire, a privacy hedge, creating a picturesque backdrop for outdoor gatherings and playtime with family and friends. There's also plenty of room for a garden and fruit trees. The detached 24'x24' heated shop provides ample space for hobbies, toy storage, or even a home business, complemented by an abundance of parking for vehicles, RVs, or boats. Located close to schools, town amenities, and en route to the ski hill, this property offers the perfect balance of tranquility and convenience. This wonderful home has raised it's family and now it's time for a brand new one. Don't miss out on the opportunity to make this your families next home, schedule a viewing today and experience the best of North BX living! (id:6770)
Contact Us to get more detailed information about this property or setup a viewing.
Basement
- Den8'10'' x 12'9''
- Utility room13'9'' x 8'5''
- Storage3'10'' x 7'0''
- Laundry room10'3'' x 6'7''
- Full bathroom7'0'' x 3'11''
- Bedroom13'0'' x 9'10''
- Family room11'5'' x 22'2''
Main level
- Other8'0'' x 12'0''
- Other24'0'' x 24'0''
- Foyer6'1'' x 9'4''
- Full bathroom7'5'' x 7'10''
- Bedroom11'8'' x 10'10''
- Bedroom11'8'' x 10'10''
- Primary Bedroom16'11'' x 12'4''
- Kitchen14'0'' x 13'4''
- Dining room14'7'' x 12'4''
- Living room12'11'' x 16'7''


