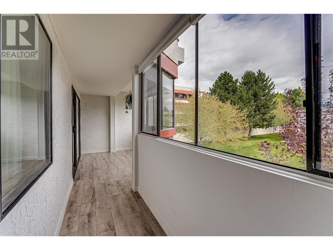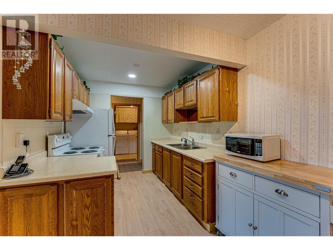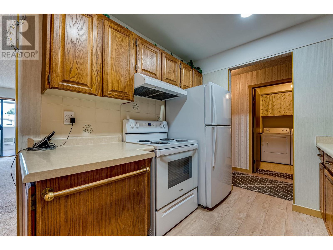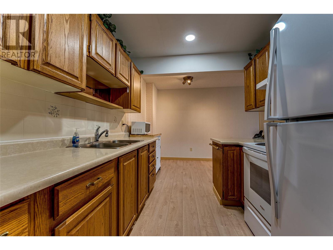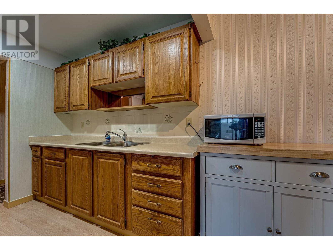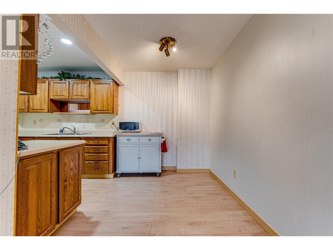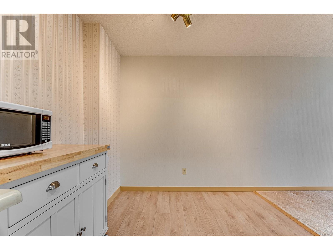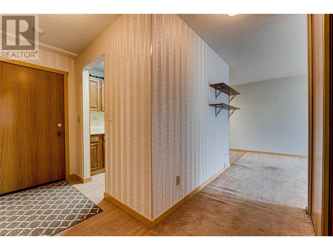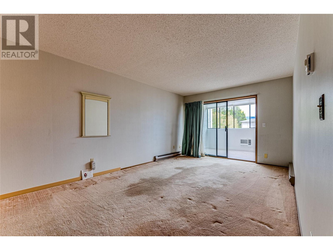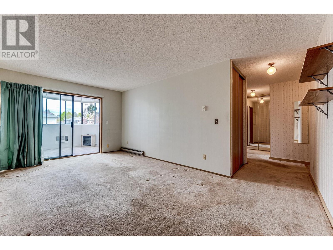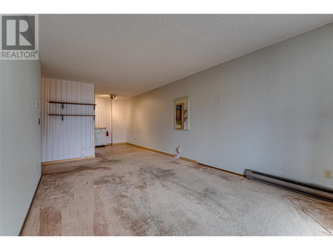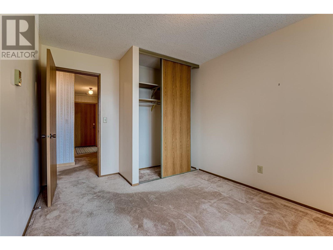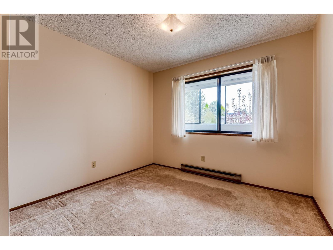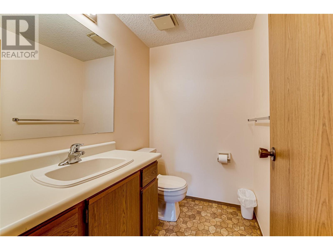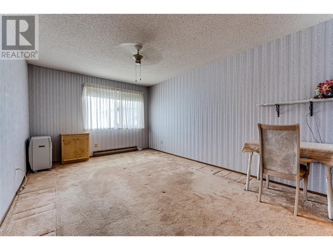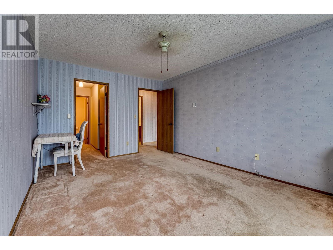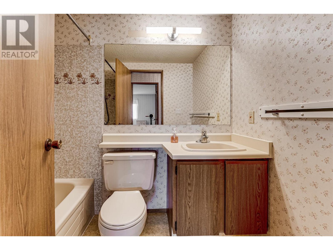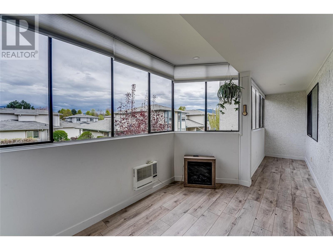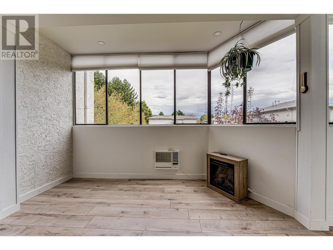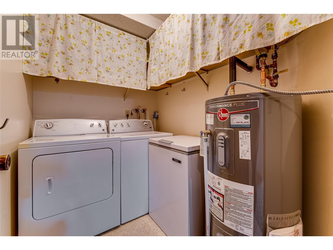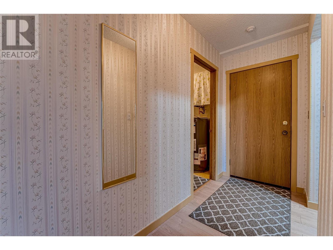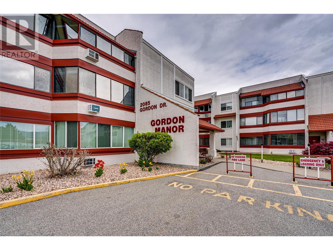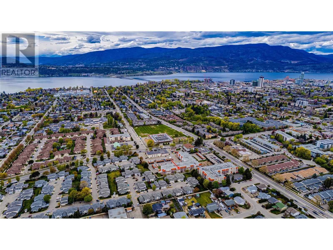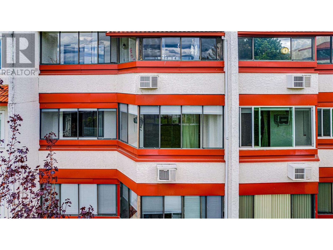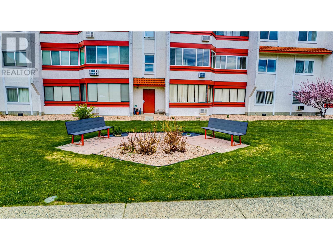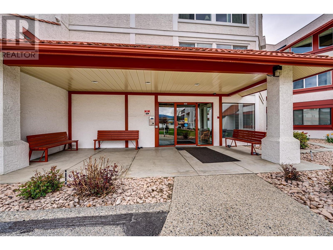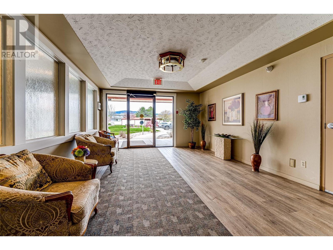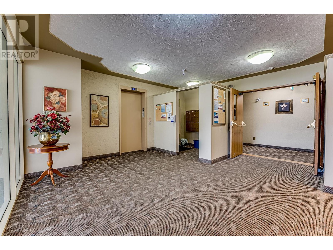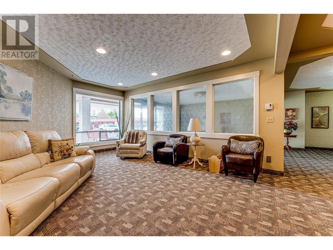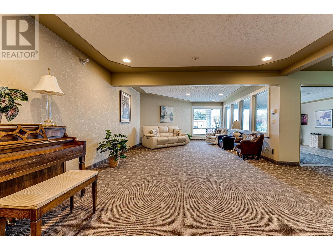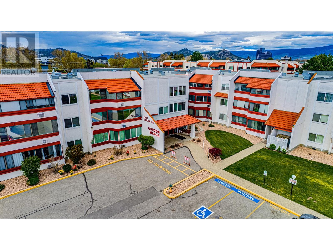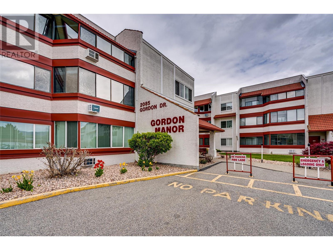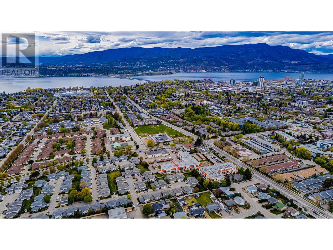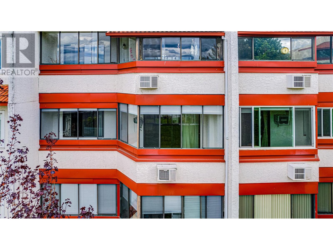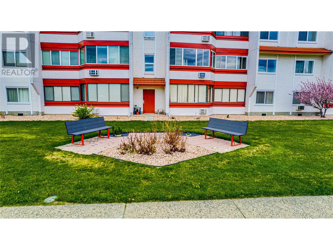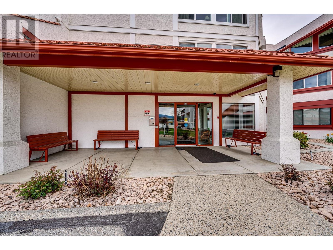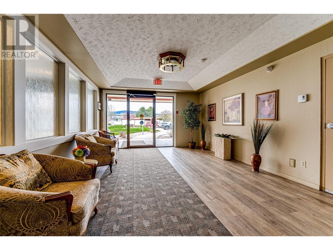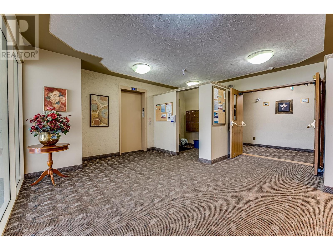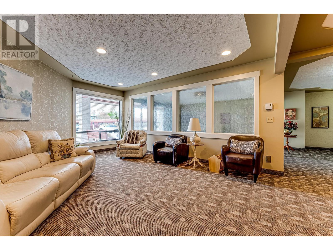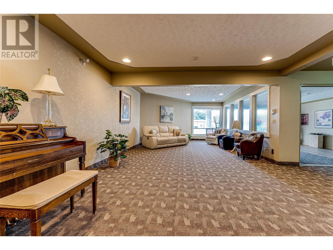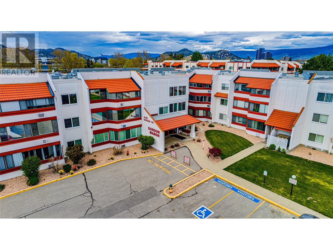- Price $289,900
- Age 1985
- Land Size 0.9 Acres
- Stories 1
- Size 1112 sqft
- Bedrooms 2
- Bathrooms 2
- Covered Spaces
- Cooling Window Air Conditioner
- Appliances Refrigerator, Dishwasher, Range - Electric, Microwave, Washer & Dryer
- Water Municipal water
- Sewer Municipal sewage system
- Flooring Carpeted, Laminate
- View Valley view
- Landscape Features Landscaped
- Strata Fees $306.00
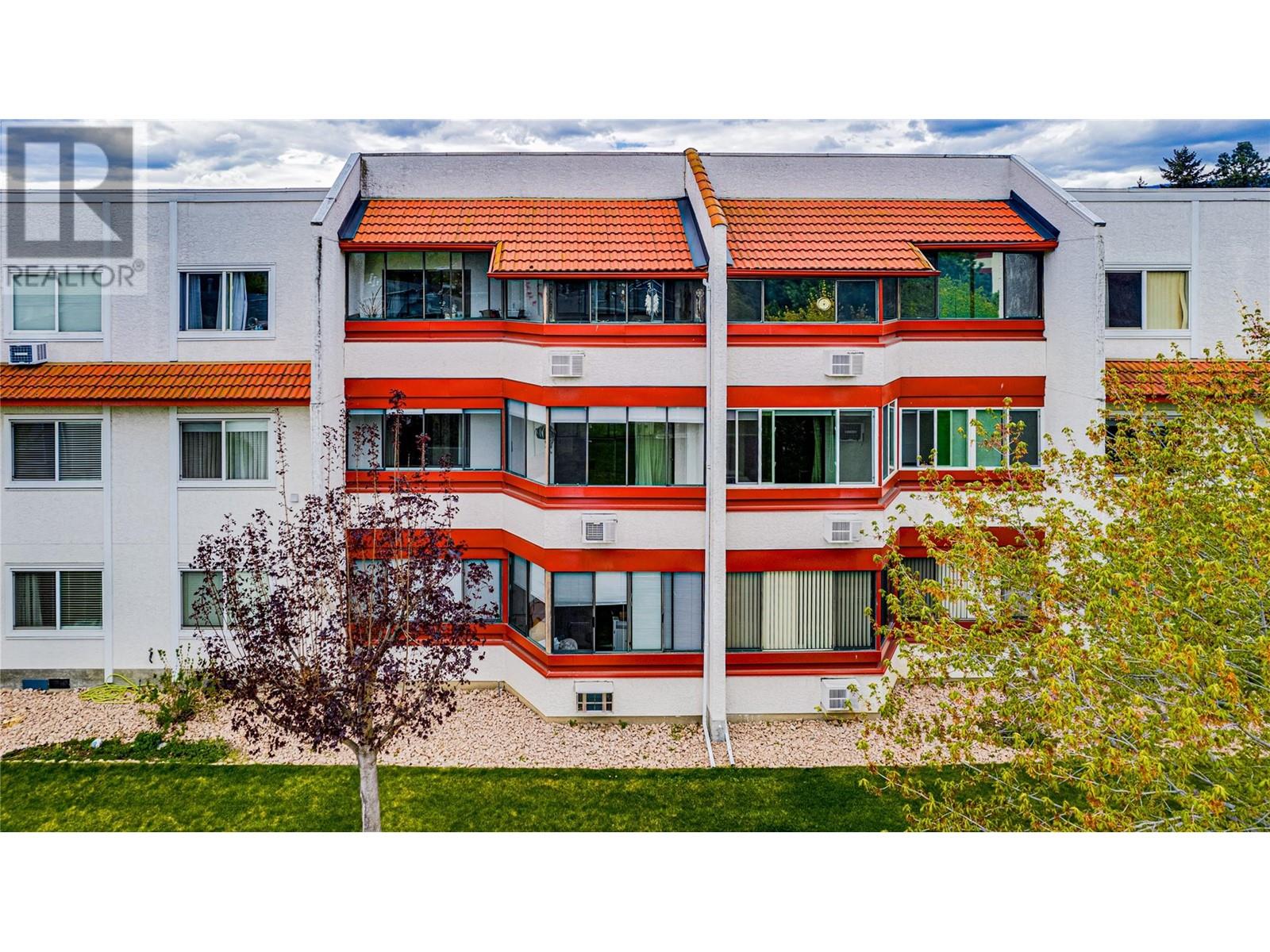
1112 sqft Single Family Apartment
2085 Gordon Drive Unit# 208, Kelowna
Nestled in the vibrant heart of Kelowna, this inviting 2-bedroom, 2-bathroom apartment tailored for adults awaits its new owners! Step into a spacious unit featuring a well-designed layout seamlessly connecting the kitchen, dining area, and living room. The master bedroom boasts a convenient walk-through closet leading to an ensuite bathroom, while a second bedroom shares a full hall bathroom with guests. A separate laundry area provides ample space with additional storage options. Step out onto the enclosed patio deck, serving as a cozy sunroom perfect for various activities like seasonal dining, entertaining, or even as an art studio or den. Recent updates include enhanced insulation in the deck area and newly installed pot lights, along with newer laminate flooring and window blinds. Appliances such as the fridge and stove were replaced in 2023, while the hot water tank was updated in 2024. Enjoy the added convenience of a covered parking stall in this quiet building featuring a welcoming foyer and two elevators. Positioned within walking distance of the shopping mall, grocery stores, the post office, and more, this opportunity won't last long. Don't hesitate, call today! (id:6770)
Contact Us to get more detailed information about this property or setup a viewing.
Main level
- 4pc Bathroom7'4'' x 4'4''
- 2pc Ensuite bath4'8'' x 6'0''
- Other4'1'' x 8'8''
- Primary Bedroom10'10'' x 15'6''
- Bedroom10'1'' x 11'6''
- Sunroom21'7'' x 7'7''
- Living room11'0'' x 18'2''
- Dining room6'11'' x 8'3''
- Kitchen8'0'' x 7'9''
- Foyer4'2'' x 6'11''
- Laundry room7'4'' x 5'4''


