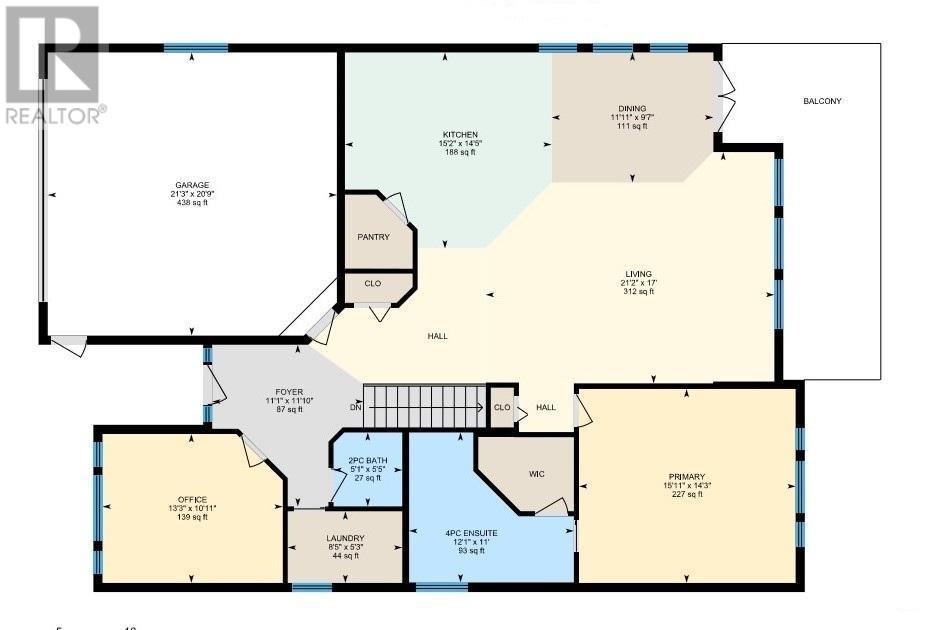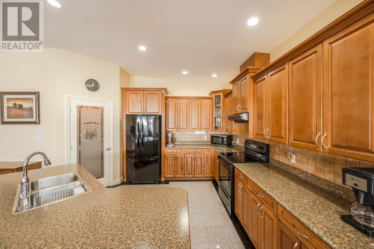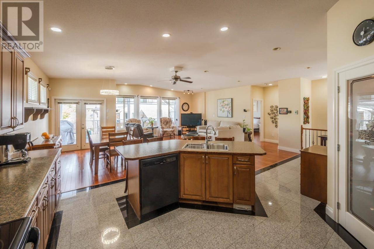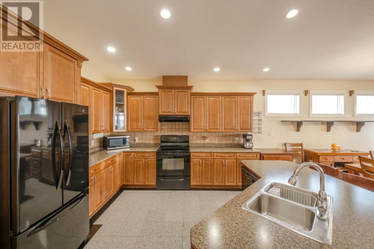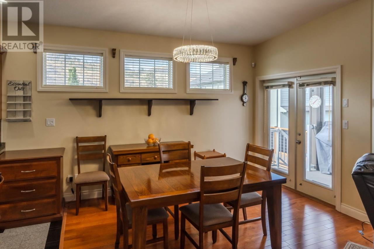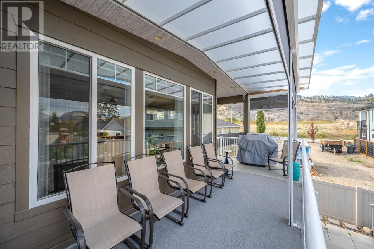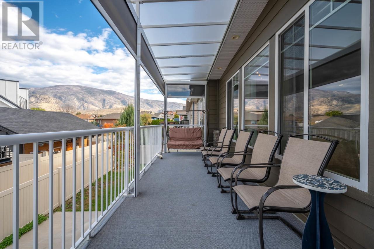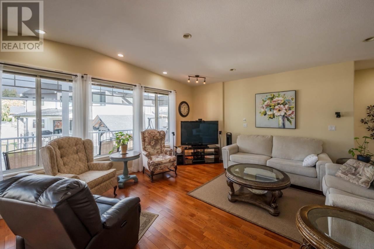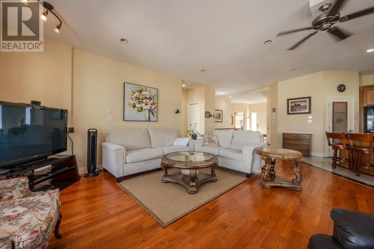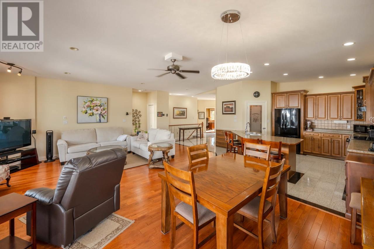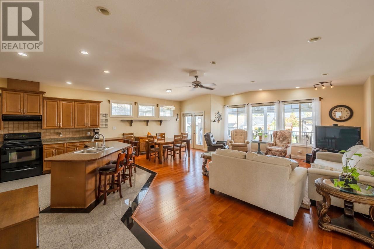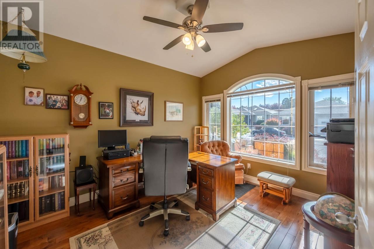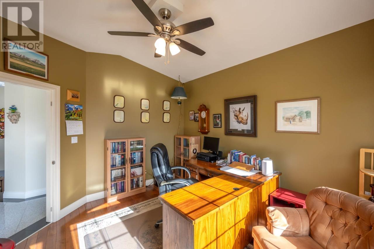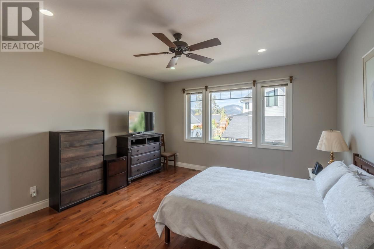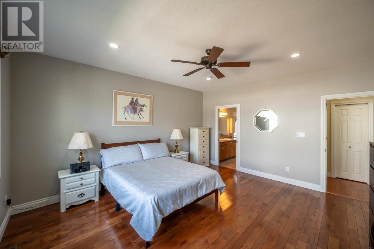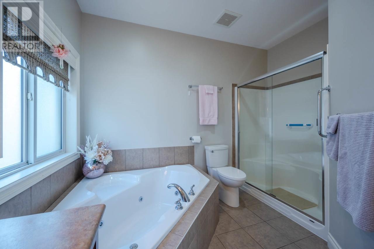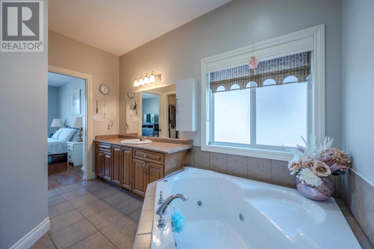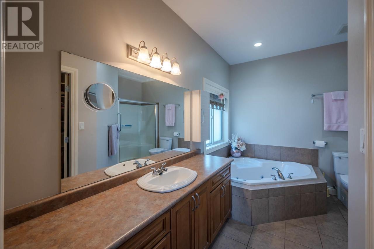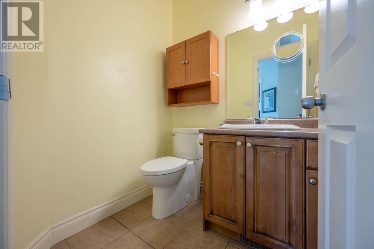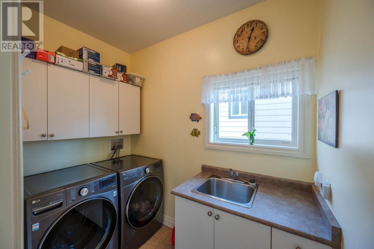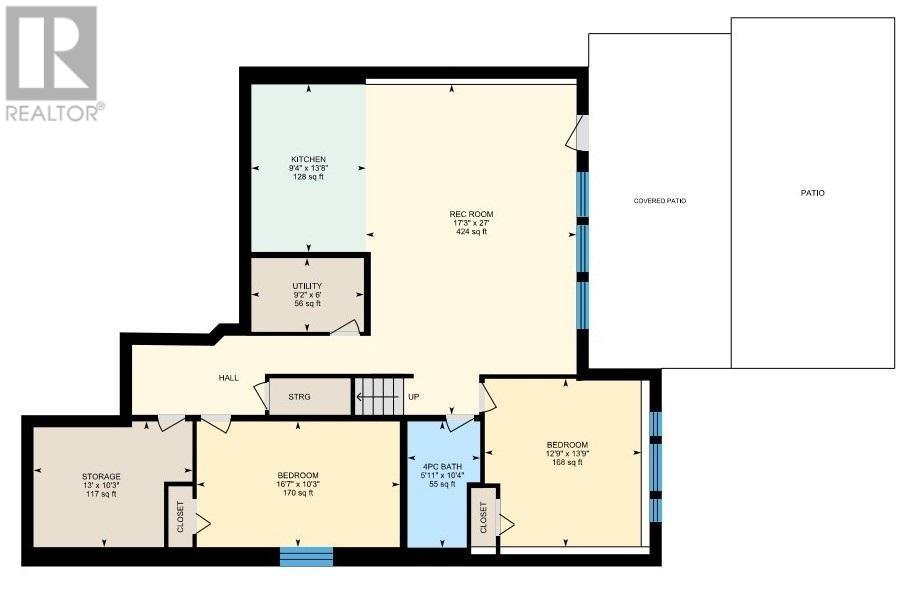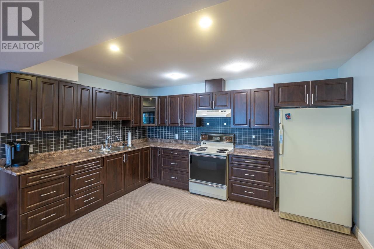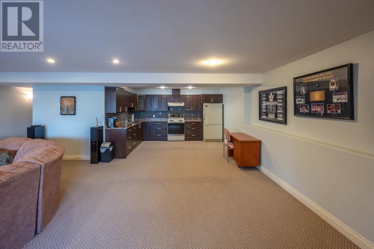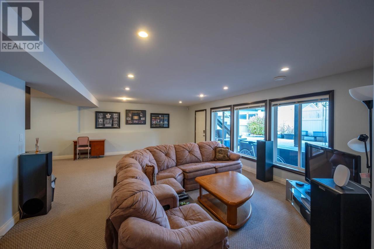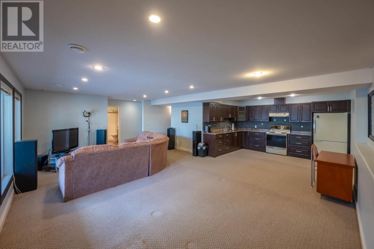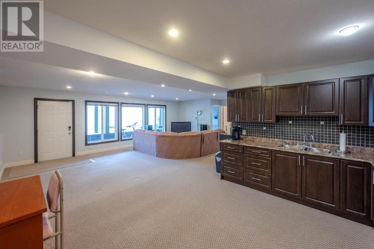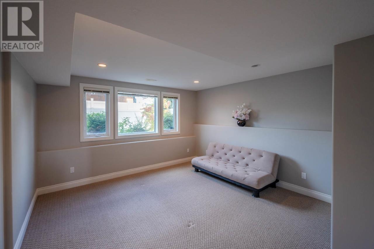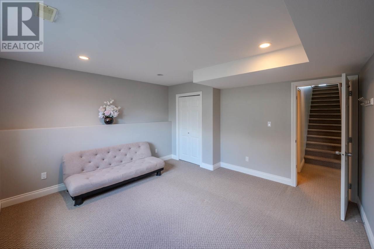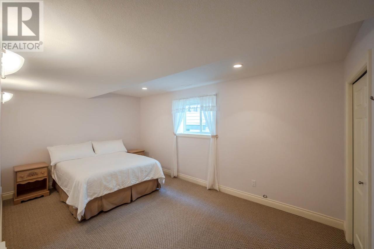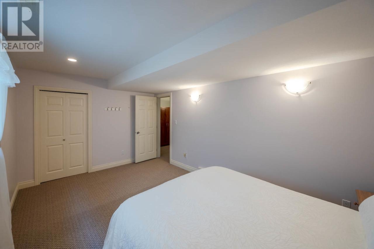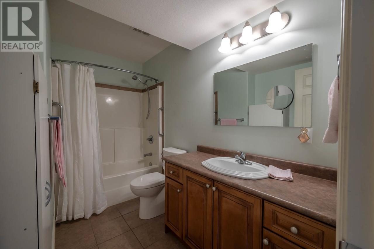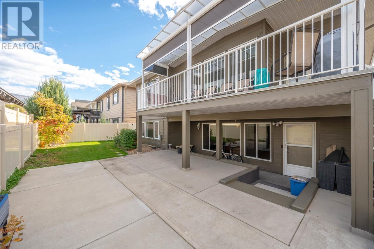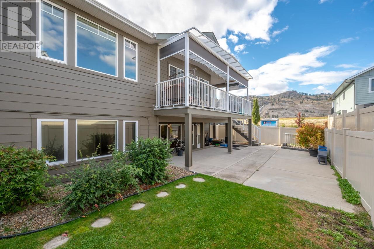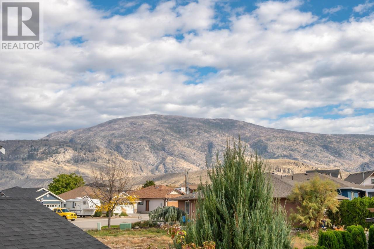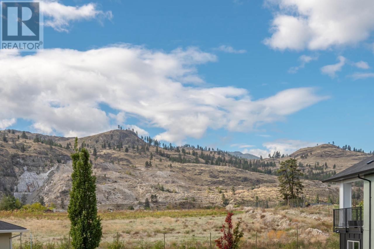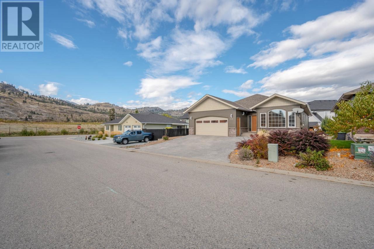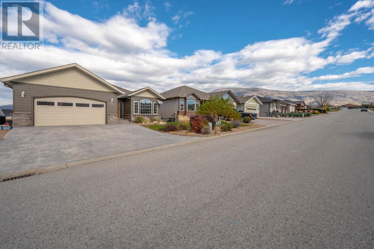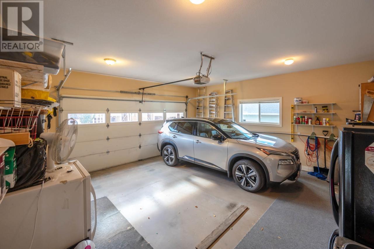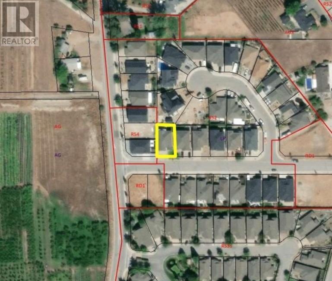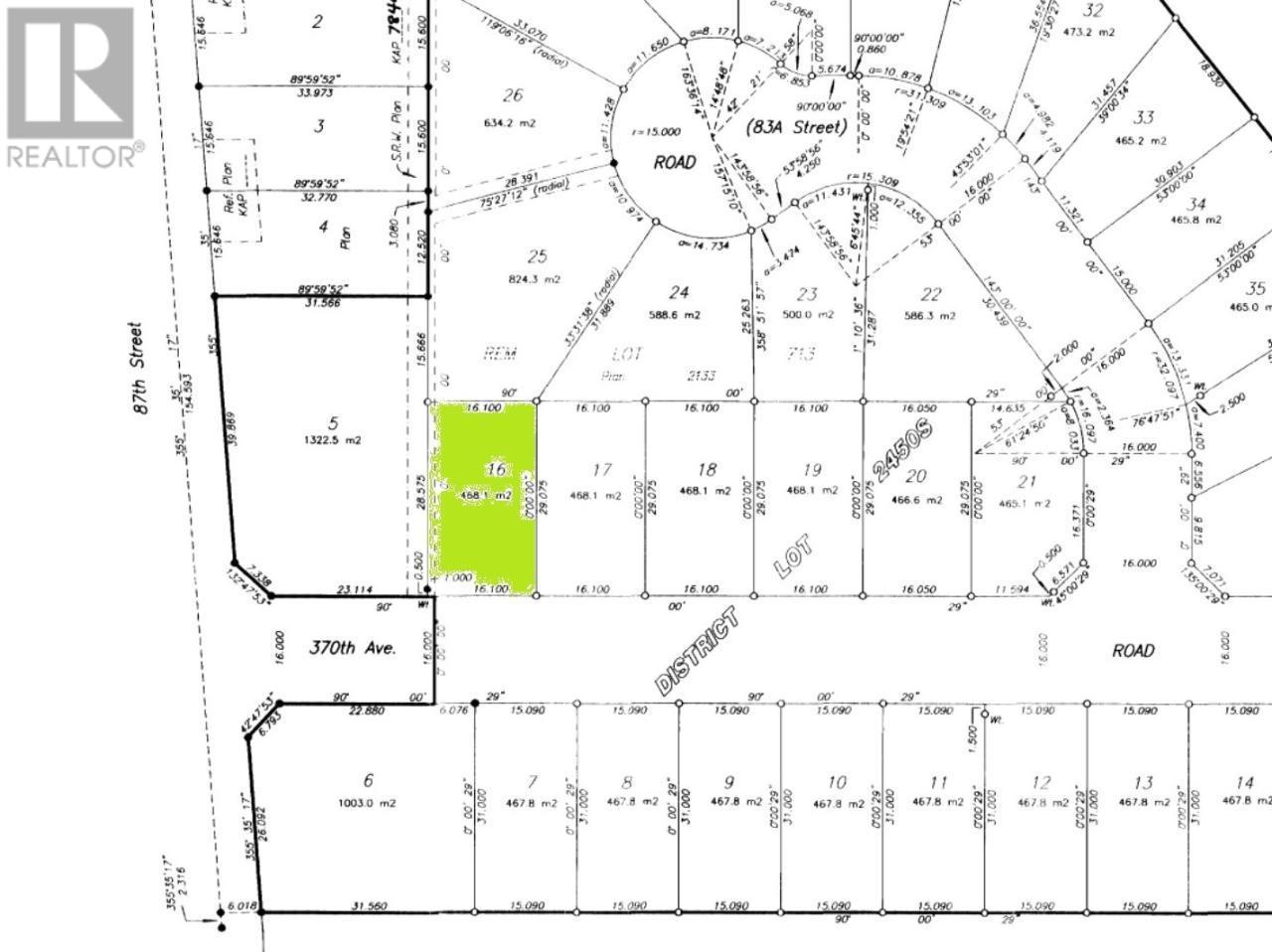- Price $899,000
- Age 2006
- Land Size 0.1 Acres
- Stories 2
- Size 2802 sqft
- Bedrooms 3
- Bathrooms 3
- Attached Garage 2 Spaces
- Heated Garage Spaces
- Exterior Other, Composite Siding
- Cooling Central Air Conditioning
- Appliances Range, Refrigerator, Dishwasher, Dryer, Range - Electric, Washer
- Water Municipal water
- Sewer Municipal sewage system
- Flooring Hardwood, Tile
- View Mountain view
- Fencing Fence
- Landscape Features Landscaped, Underground sprinkler
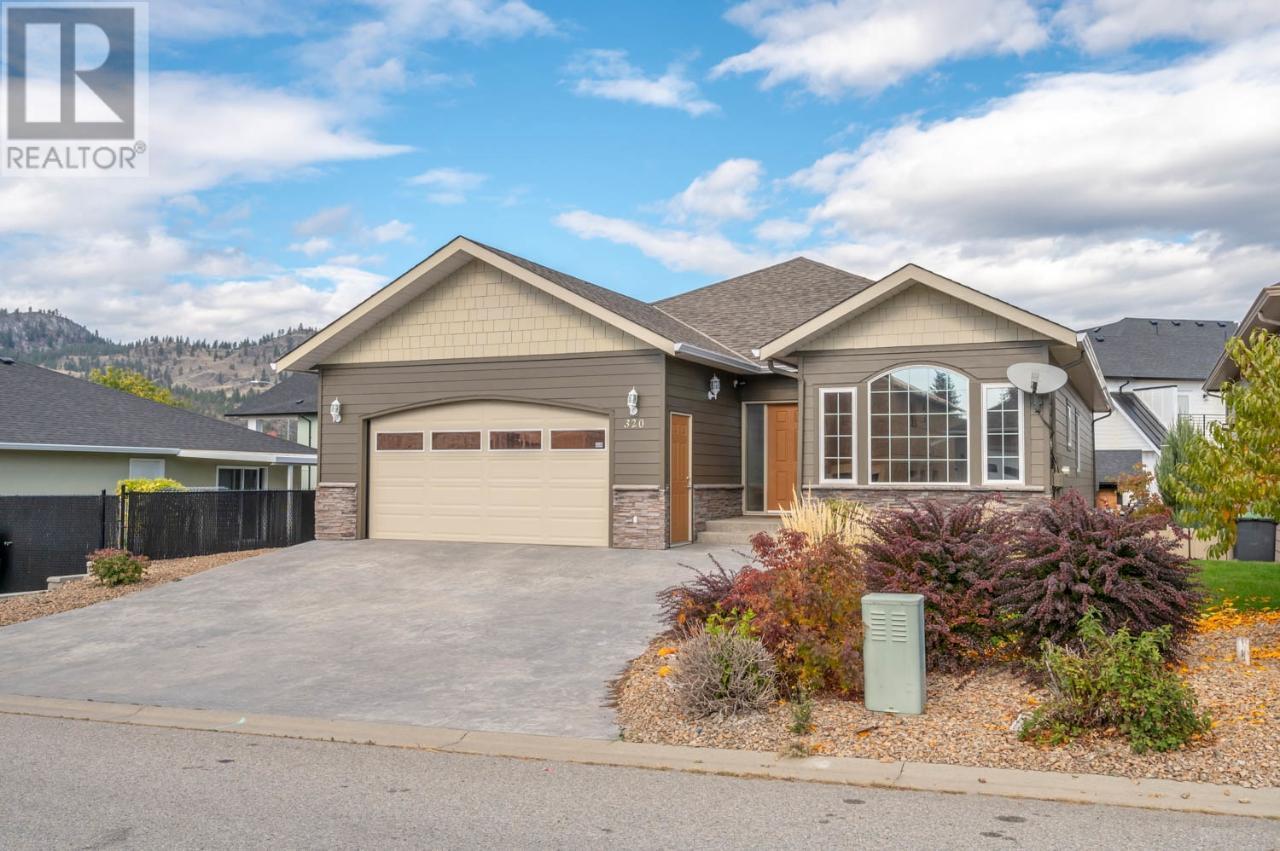
2802 sqft Single Family House
320 CHARDONNAY Avenue, Oliver
OPEN HOUSE SATURDAY APRIL 27, 2024 FROM NOON TIL 2PM. SEMI-CUSTOM HOME WITH AN INLAW SUITE. Beautifully crafted home nestled in desirable Okanagan Oasis. This home offers a harmonious blend of comfort and style and is perfect for families and professionals. A warm and welcoming ambiance greets you as you step inside. The spacious eat-in kitchen is a chef's delight, featuring an island, ebony appliances, lots of storage, and a walk-in pantry. Adjacent to the kitchen, the dining area boasts elegant French doors that open to a covered deck, with mountain views. The great room boasts a vaulted ceiling and windows that bathe the space in natural light. A large den at the front of the home easily adapts to a home office, a library, or a playroom. The primary suite is designed for ultimate relaxation, with a corner jetted soaker tub, a glass walk-in shower, and soothing views. Beautiful hardwood and tile flooring runs throughout the home, adding a touch of elegance and easy maintenance. Downstairs, the fully finished walk-out basement includes a full kitchen with two appliances, making it perfect for multigenerational living. The property has covered and open patio areas, a fully fenced backyard, mature landscaping, and underground irrigation. The home's practical aspects include a double garage providing ample storage, protected parking, and newer exterior and interior paint. This is a house you can truly call home. (id:6770)
Contact Us to get more detailed information about this property or setup a viewing.
Main level
- Utility room9'2'' x 6'
- Storage13' x 10'3''
- Recreation room27' x 17'3''
- Kitchen13'8'' x 9'4''
- Bedroom16'7'' x 10'3''
- Bedroom13'9'' x 12'9''
- 4pc BathroomMeasurements not available
Second level
- Primary Bedroom15'11'' x 14'3''
- Living room21'2'' x 17'
- Laundry room8'5'' x 5'3''
- Kitchen15'2'' x 14'5''
- Foyer11'1'' x 11'10''
- 4pc Ensuite bathMeasurements not available
- Dining room11'11'' x 9'7''
- Den13'3'' x 10'11''
- 2pc BathroomMeasurements not available


