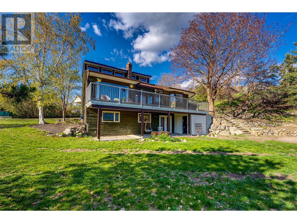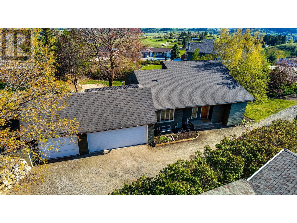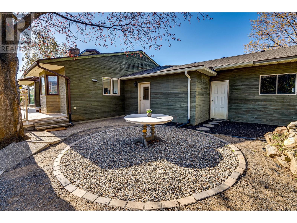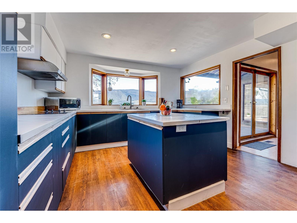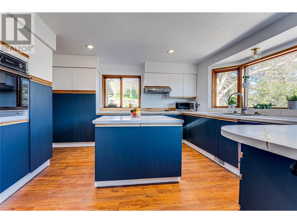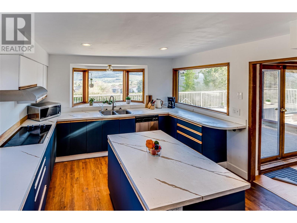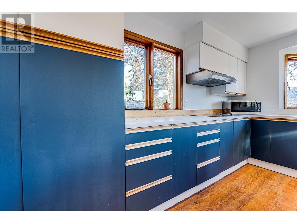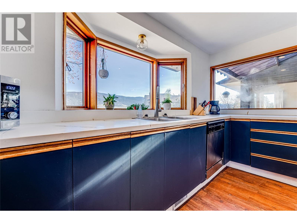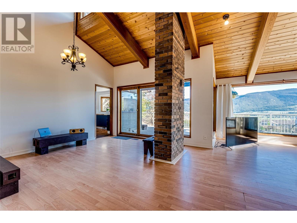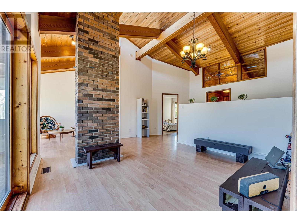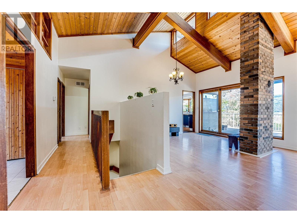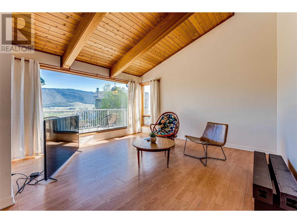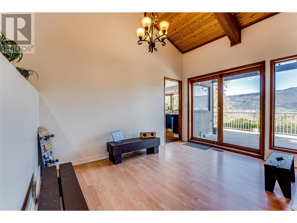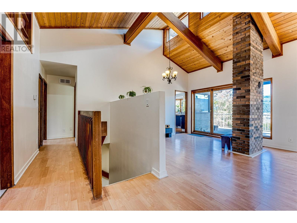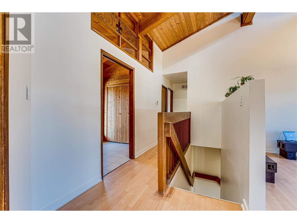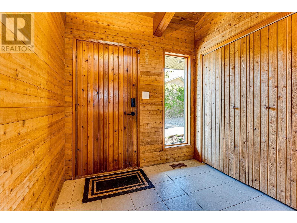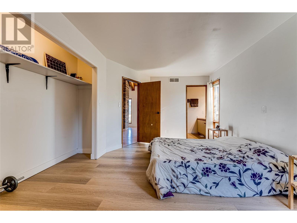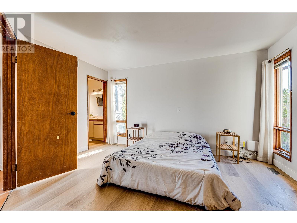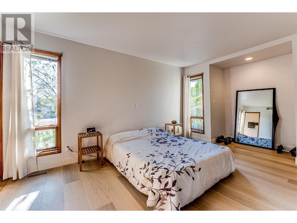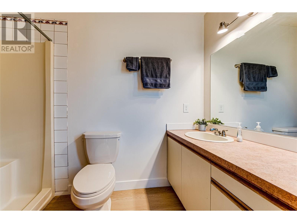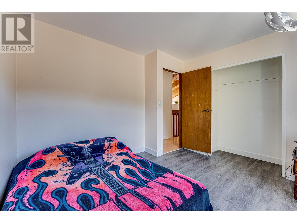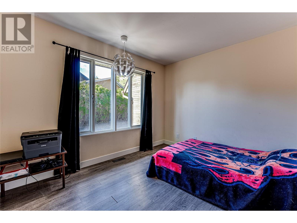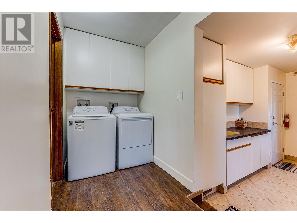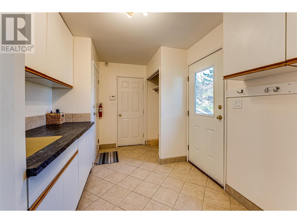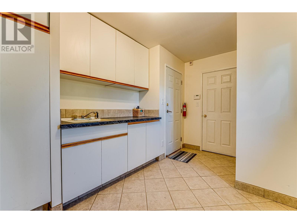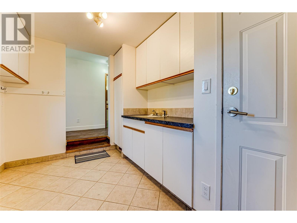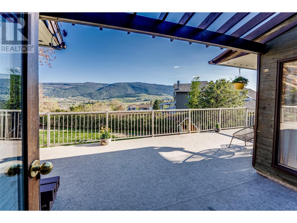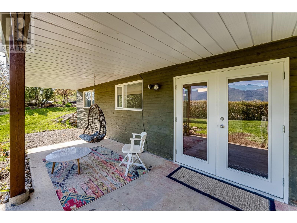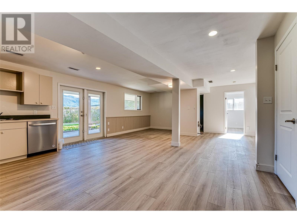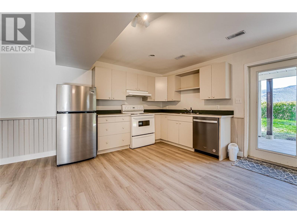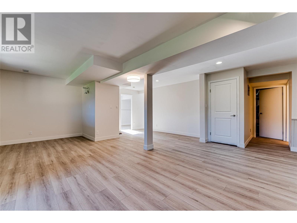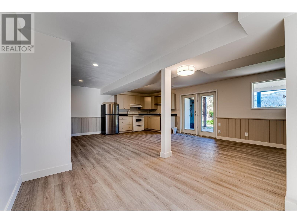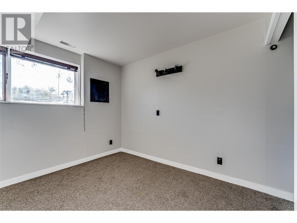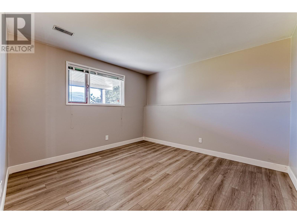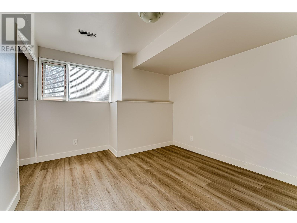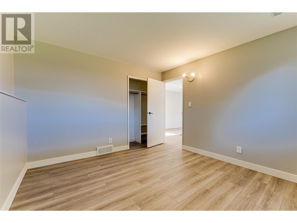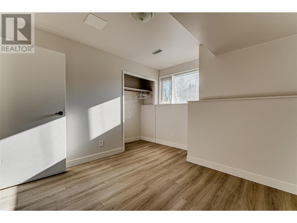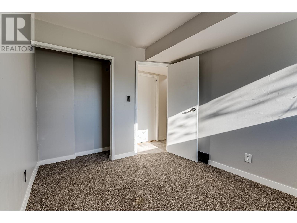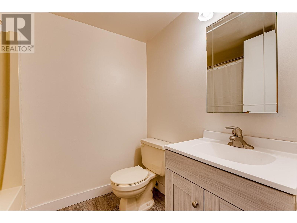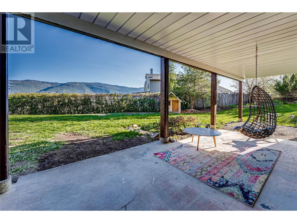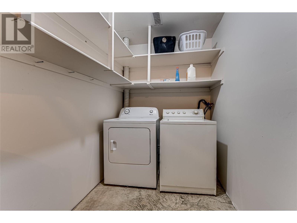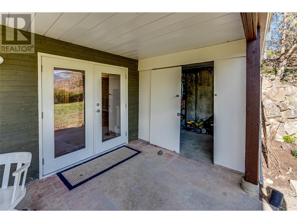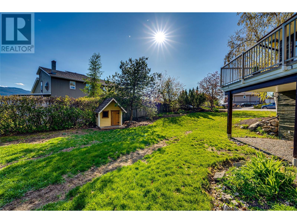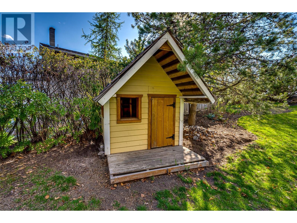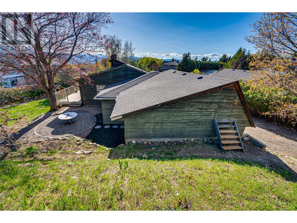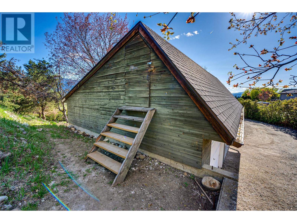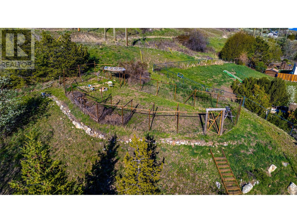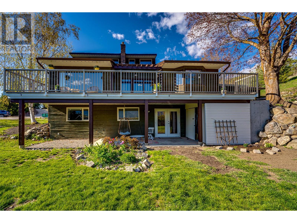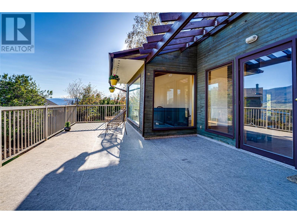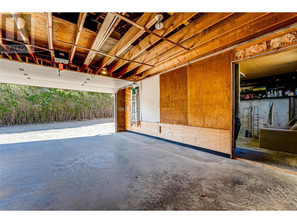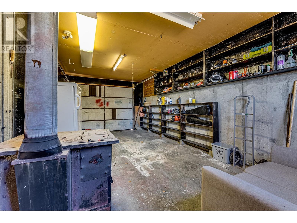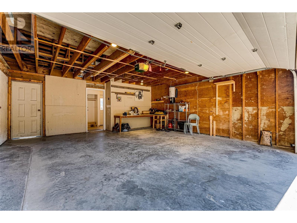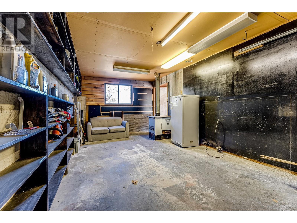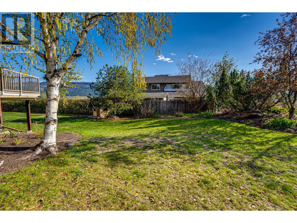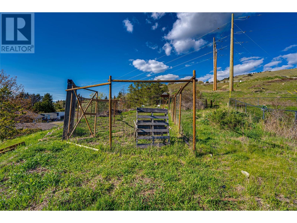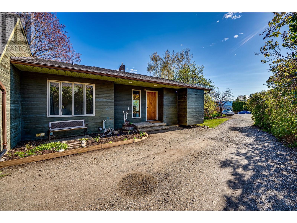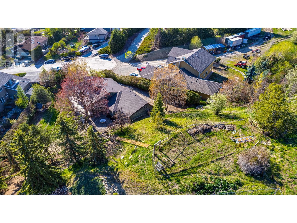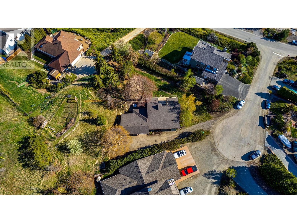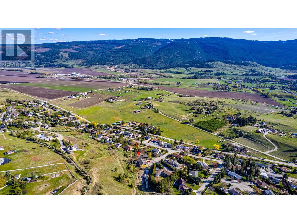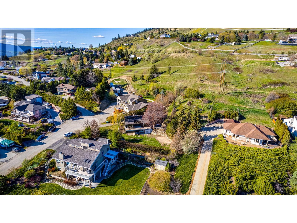- Price $839,000
- Age 1982
- Land Size 0.6 Acres
- Stories 2
- Size 2491 sqft
- Bedrooms 5
- Bathrooms 3
- See Remarks Spaces
- Attached Garage 2 Spaces
- Exterior Wood siding
- Appliances Refrigerator, Dishwasher, Dryer, Cooktop - Electric, Oven - Electric, Washer, Washer & Dryer
- Water Municipal water
- Sewer Septic tank
- Flooring Carpeted, Ceramic Tile, Laminate, Linoleum
- View Mountain view, Valley view, View (panoramic)
- Landscape Features Landscaped
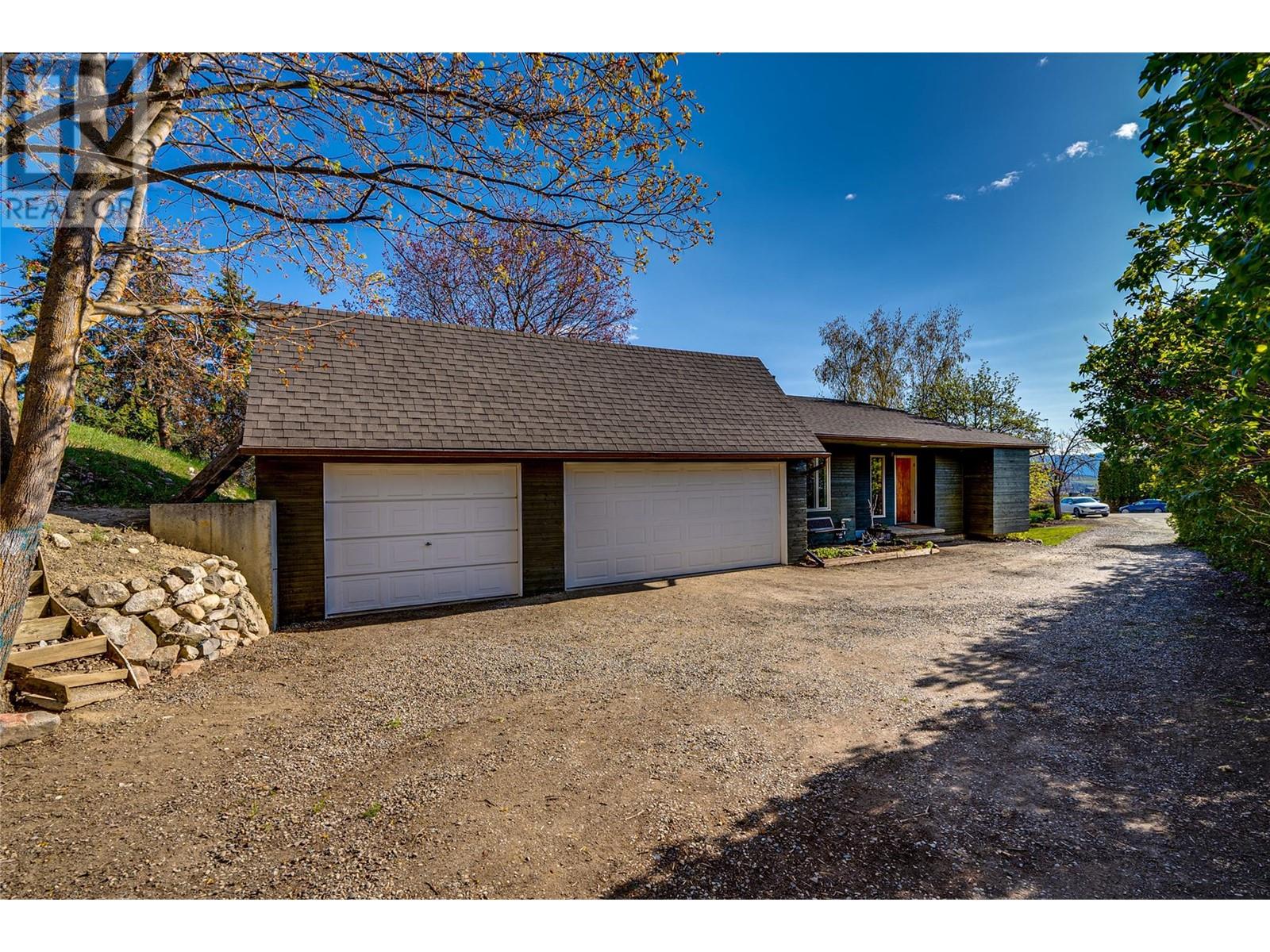
2491 sqft Single Family House
50 Scenic Place, Coldstream
Fantastic views and architecturally inspired! This desirable location in the sought after Coldstream area is what you’ve been waiting for. With generous space both inside & out, incredible potential, breathtaking valley views, this character-rich property on ½ acre has plenty to offer. Numerous large picture windows & vaulted ceilings drench the entire open-concept layout in natural light. A large kitchen contains copious cabinetry & a center island. The main floor master suite boasts laminate flooring & ensuite bathroom. A second bedroom shares a full hall bathroom w/guests. Below the main floor, a self-contained three-bedroom suite, walkout basement w private patio offers income potential. Complete w/its own kitchen (w/brand new fridge & dishwasher),laundry & living area, the generously sized space has been outfitted w/new paint & flooring, offering an immediate stress-free mortgage-helper. Outside, a partially fenced yard awaits, complete w/charming playhouse & fully fenced garden area. Don’t forget to check out the walk-in attic space & tool shed for added storage. (id:6770)
Contact Us to get more detailed information about this property or setup a viewing.
Basement
- Storage4'4'' x 8'11''
- Utility room17'11'' x 10'8''
- 4pc Bathroom5'6'' x 7'3''
- Kitchen9'0'' x 19'6''
- Recreation room17'0'' x 18'9''
- Storage6'9'' x 8'4''
- Other19'4'' x 8'10''
- Bedroom9'10'' x 13'11''
- Bedroom10'0'' x 12'6''
- Bedroom12'1'' x 8'3''
Main level
- Other10'11'' x 21'2''
- Other19'10'' x 21'2''
- Mud room12'3'' x 8'7''
- Other3'4'' x 6'5''
- Kitchen12'10'' x 13'10''
- Other39'2'' x 14'8''
- Dining room9'1'' x 12'9''
- Living room15'3'' x 14'0''
- 4pc Ensuite bath9'1'' x 4'5''
- Primary Bedroom10'8'' x 17'1''
- Foyer7'3'' x 6'1''
- Bedroom15'8'' x 9'10''
- 3pc Bathroom7'6'' x 9'3''
- Laundry room4'10'' x 9'3''
- Other5'0'' x 5'10''


