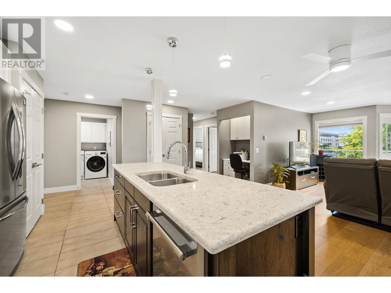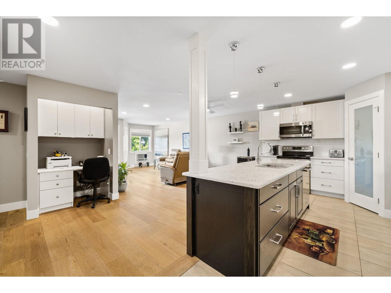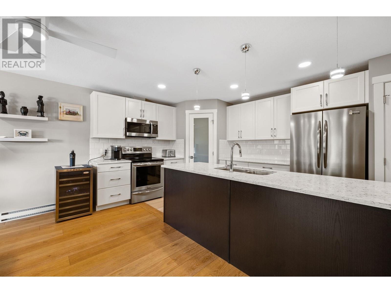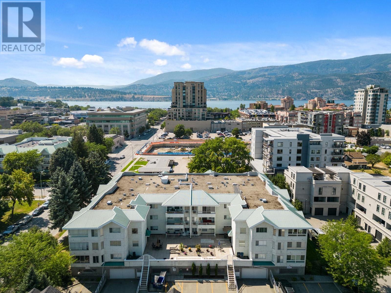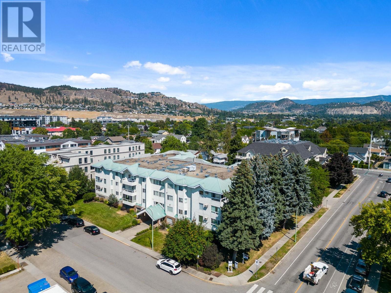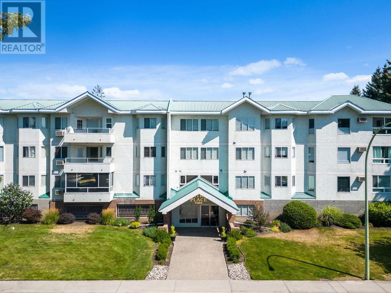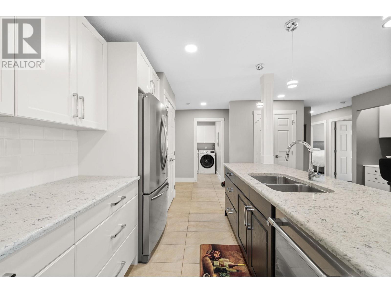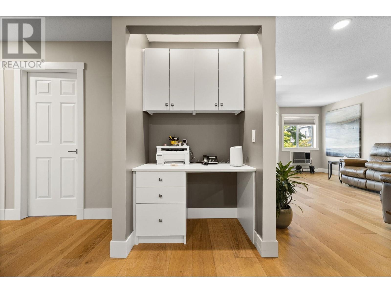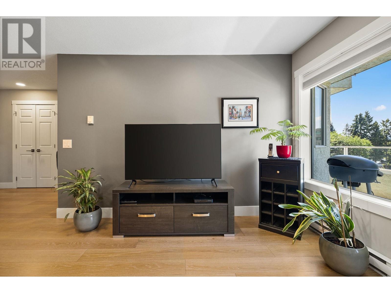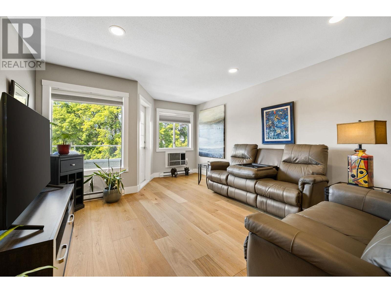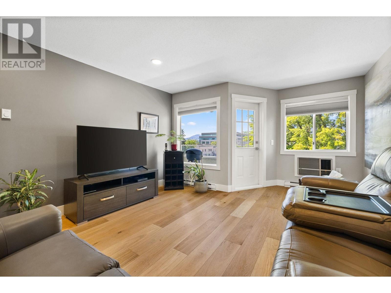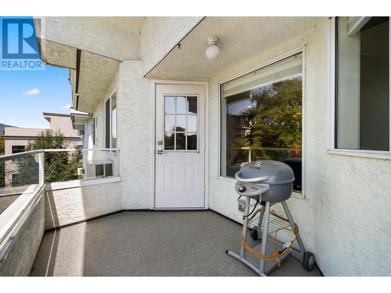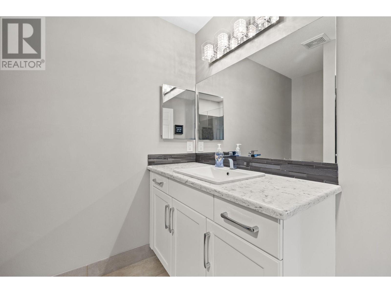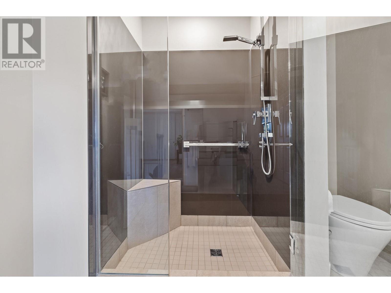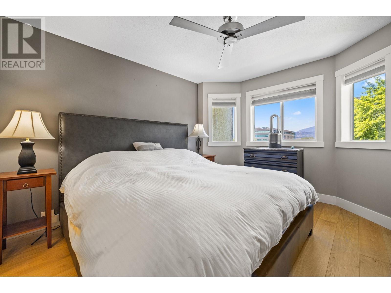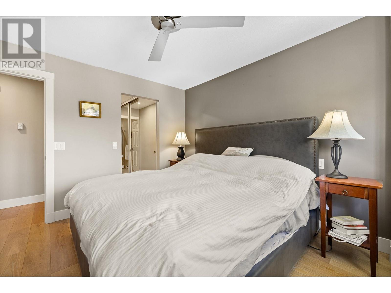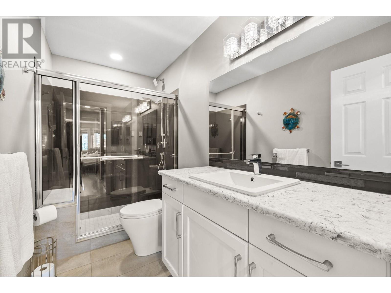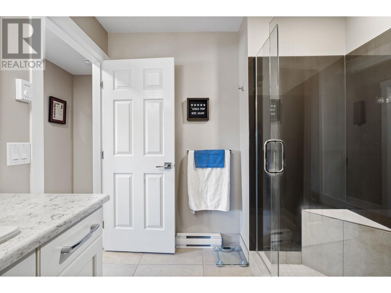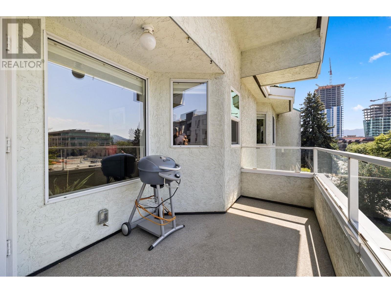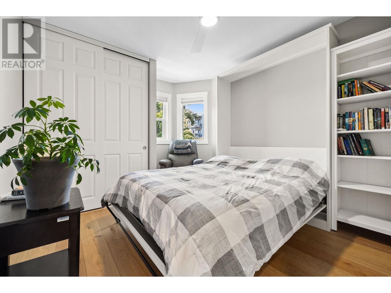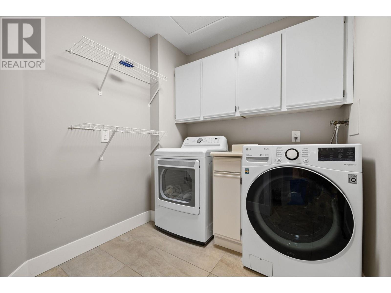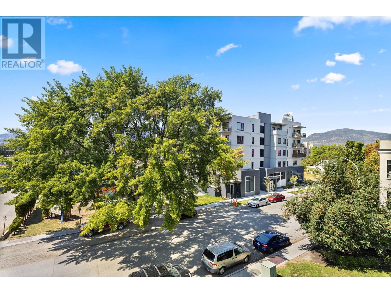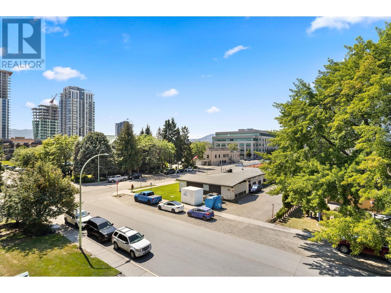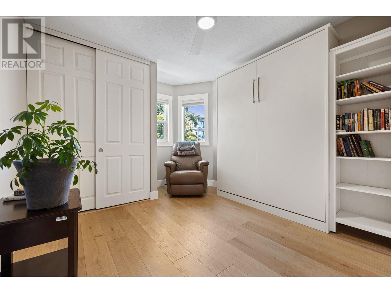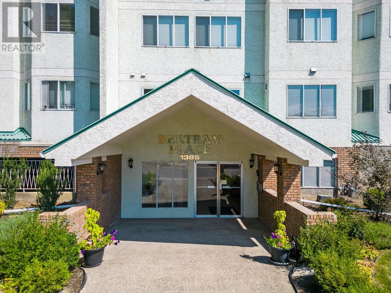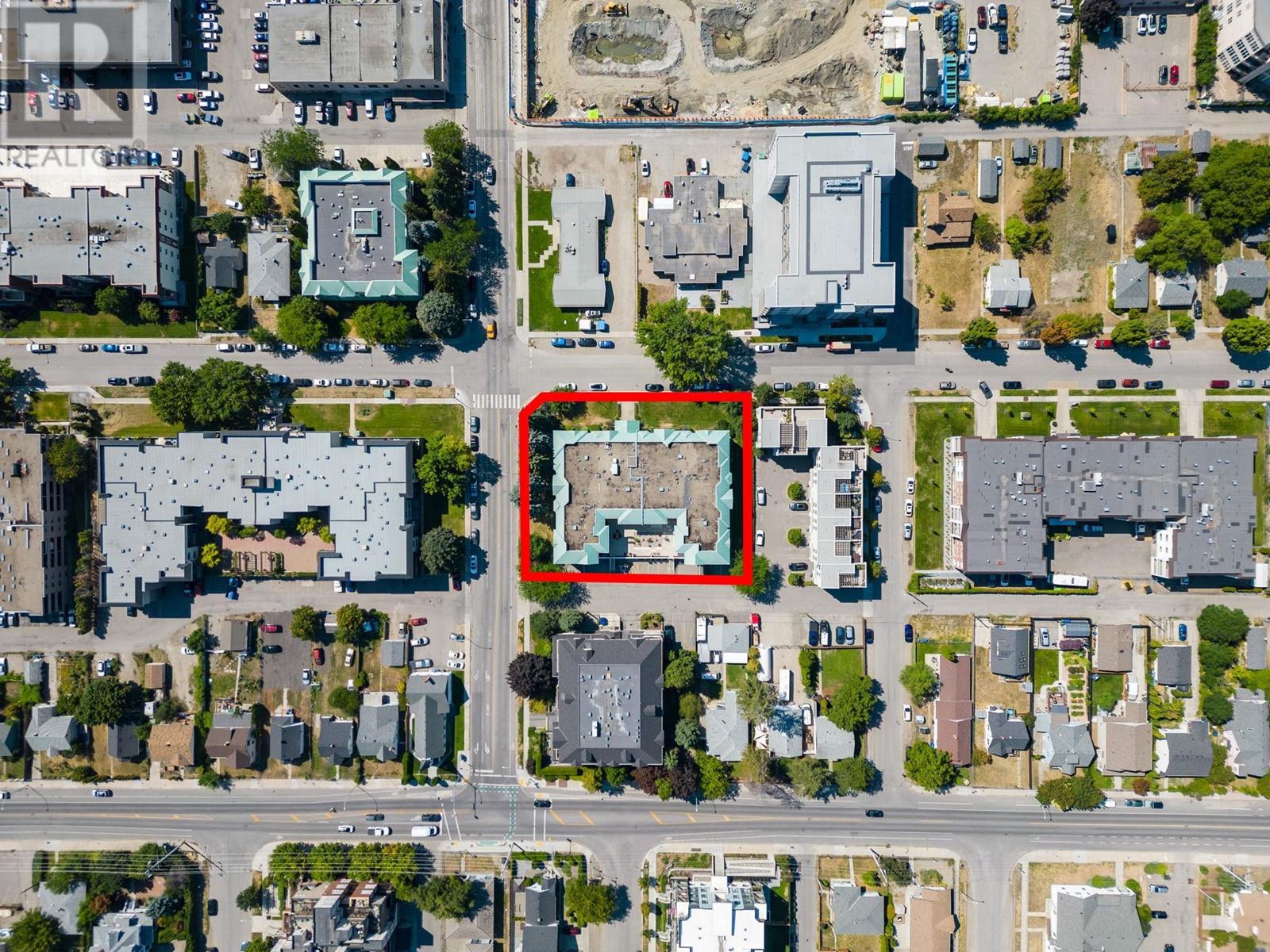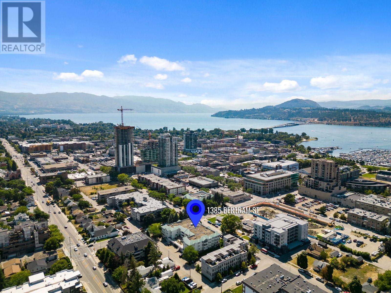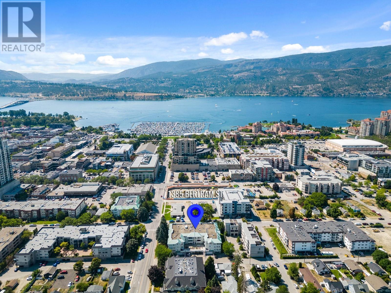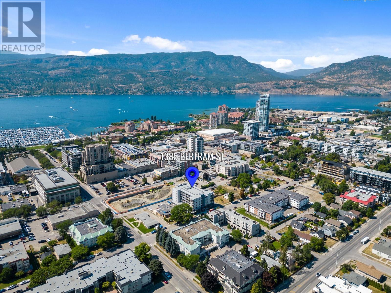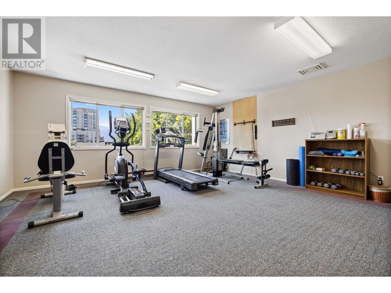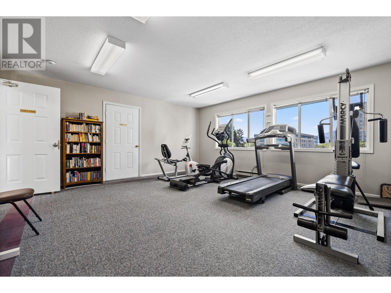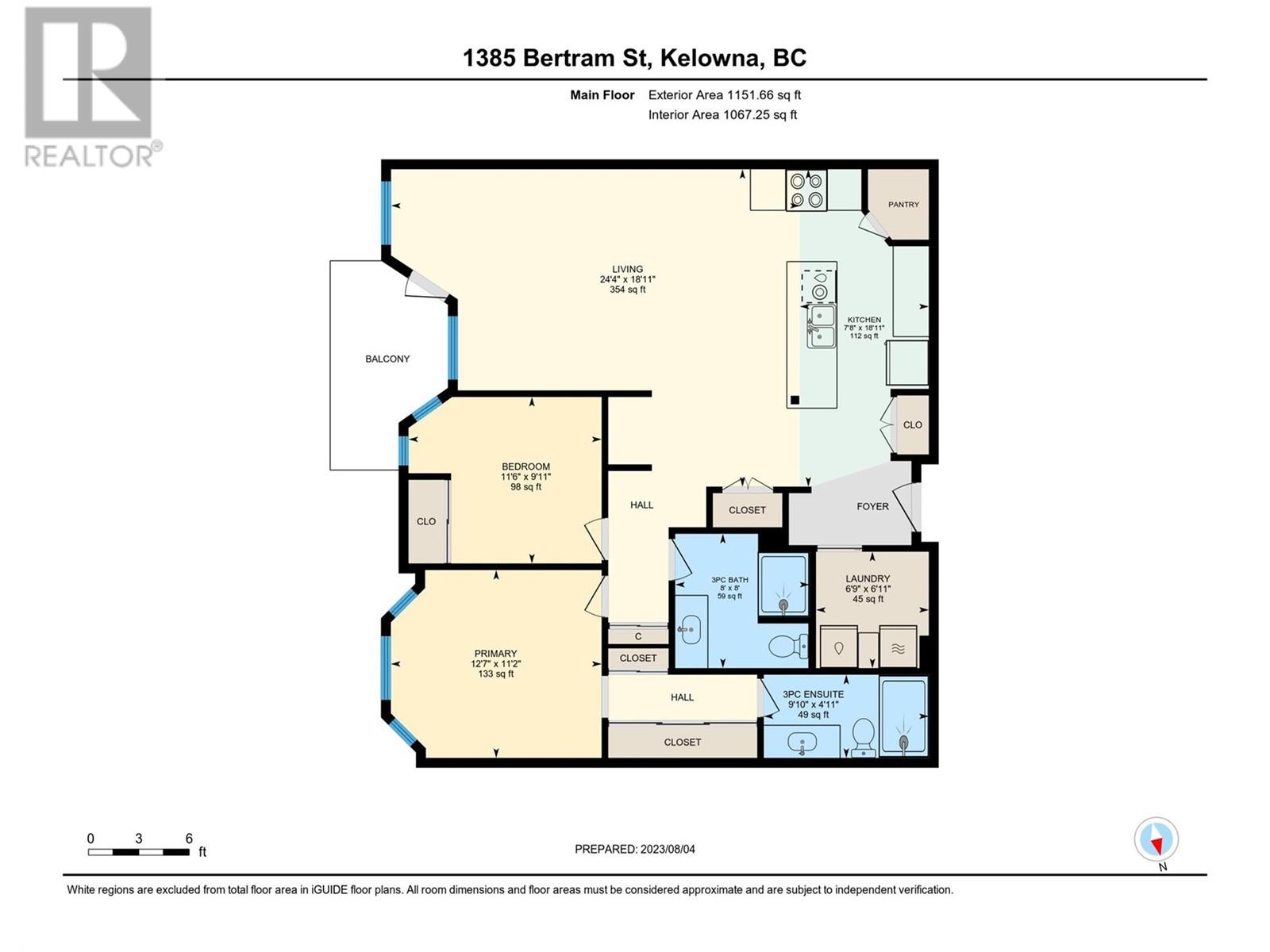- Price $489,000
- Age 1990
- Land Size 0.9 Acres
- Stories 3
- Size 1107 sqft
- Bedrooms 2
- Bathrooms 2
- See Remarks Spaces
- Exterior Stucco
- Cooling Wall Unit
- Water Municipal water
- Sewer Municipal sewage system
- Flooring Ceramic Tile, Hardwood
- View City view, Mountain view, View (panoramic)
- Landscape Features Landscaped, Level
- Strata Fees $412.89
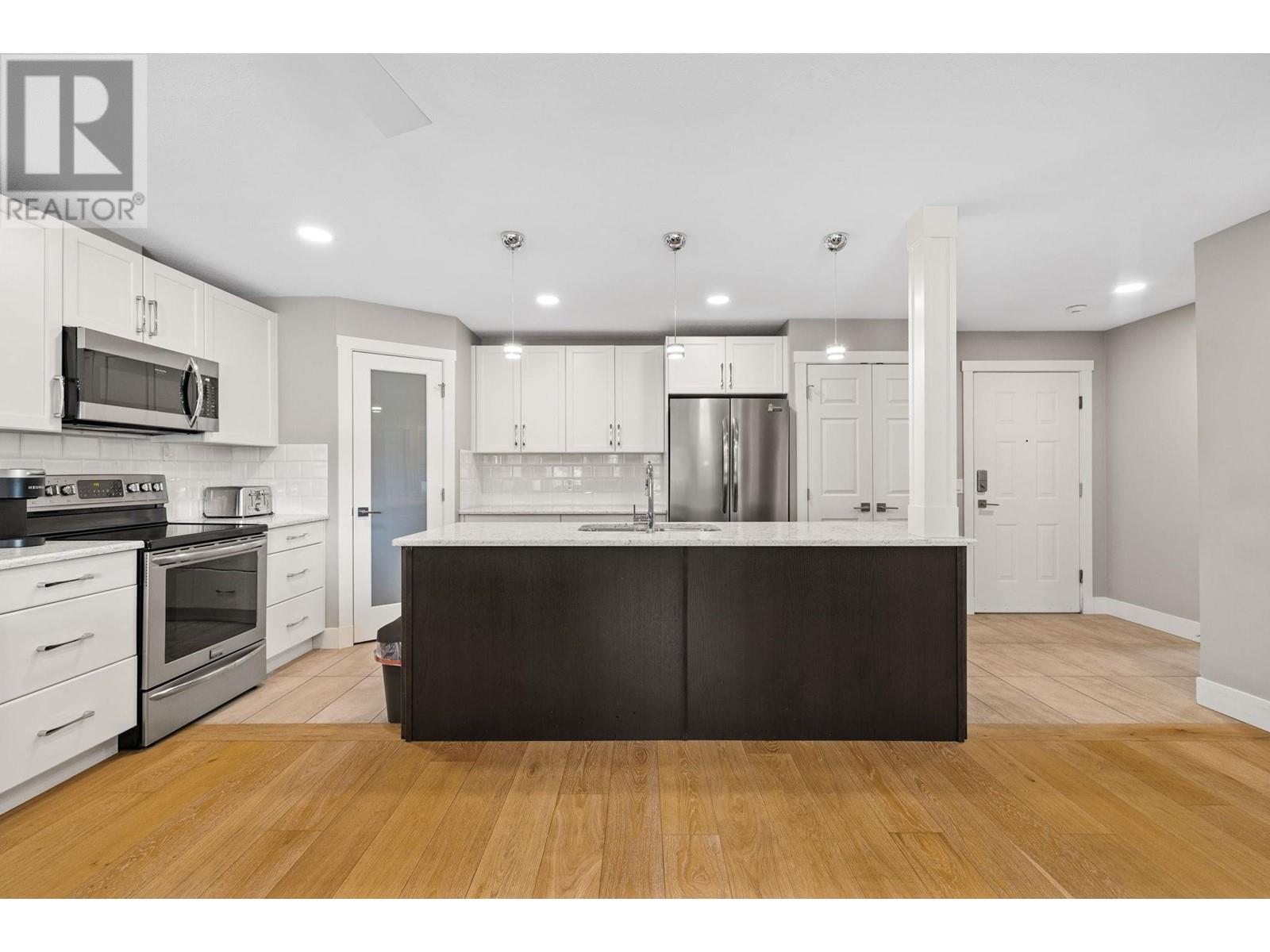
1107 sqft Single Family Apartment
1385 Bertram Street Unit# 301, Kelowna
Stunning two bed, two bath gem, professionally renovated throughout with no detail overlooked! This top floor corner residence is an oasis of style and comfort. As you walk up to Bertram Place there’s a majestic sugar maple tree that graces the street, providing a picturesque view and a touch of nature's beauty. Step inside, and you'll be captivated by the modern open-concept design seamlessly blending the living, dining, and kitchen areas, creating an inviting and spacious feel. The kitchen is a masterpiece in itself, boasting sleek quartz counters, providing both durability and elegance. Premium stainless steel appliances complement the contemporary aesthetic, making it an absolute delight for the culinary enthusiast. As you explore further, you'll be greeted by the warmth of pristine hardwood floors throughout, creating an air of sophistication and easy maintenance. Every corner of this home has been thoughtfully curated, with glass and ceramic features adding a touch of luxury and refinement. Nestled in the heart of Kelowna's vibrant downtown core, you'll have access to the best that the city has to offer. From trendy restaurants and cafes to cultural hotspots and recreational facilities, you'll be in the centre of it all. Whether you're looking for a leisurely stroll along the waterfront, shopping in upscale boutiques, or enjoying the arts scene, everything is just a stone's throw away. (id:6770)
Contact Us to get more detailed information about this property or setup a viewing.
Main level
- Laundry room6'9'' x 6'11''
- Foyer4'10'' x 9'0''
- 3pc Bathroom8'0'' x 8'0''
- 4pc Ensuite bath9'10'' x 4'11''
- Bedroom11'6'' x 9'11''
- Primary Bedroom12'7'' x 11'2''
- Kitchen7'8'' x 18'11''
- Living room24'4'' x 18'11''


