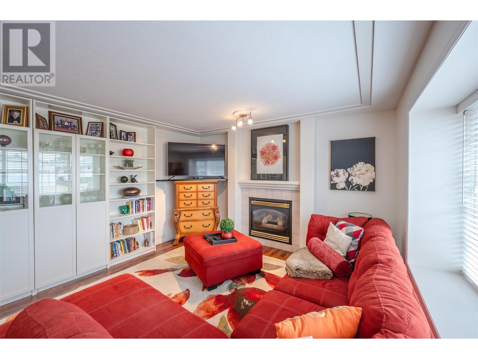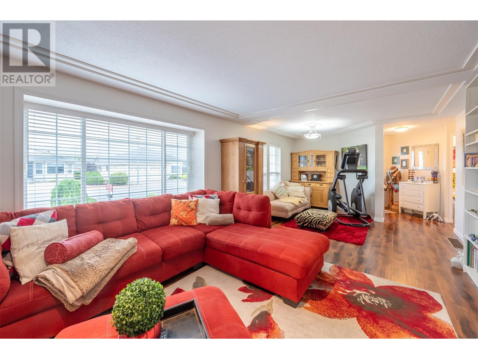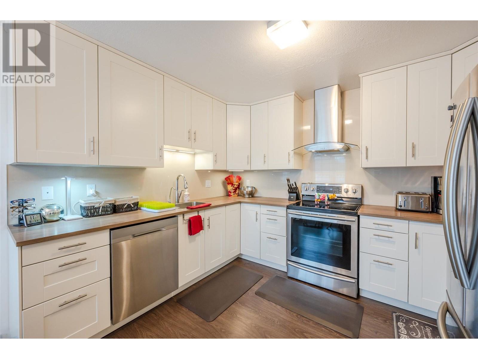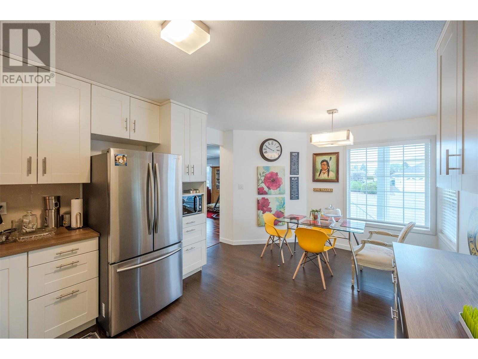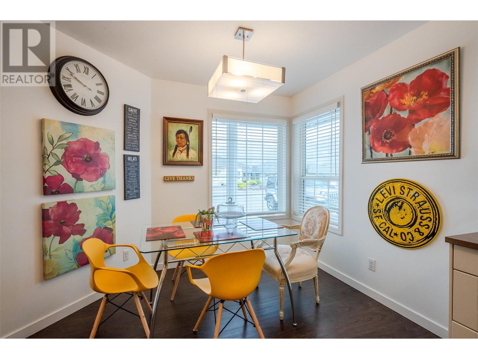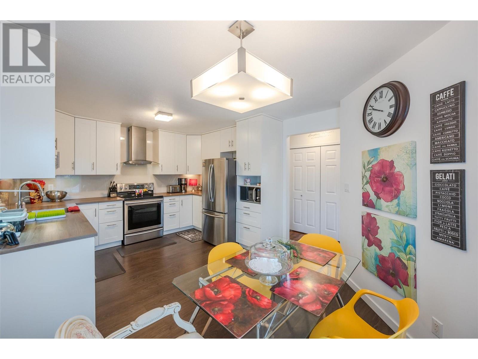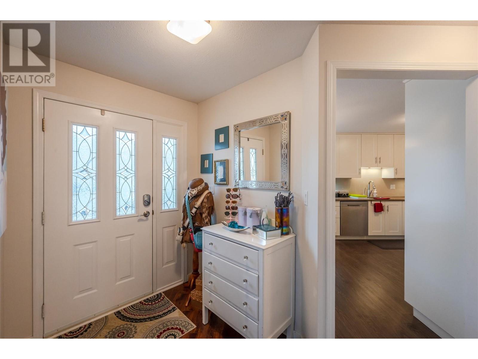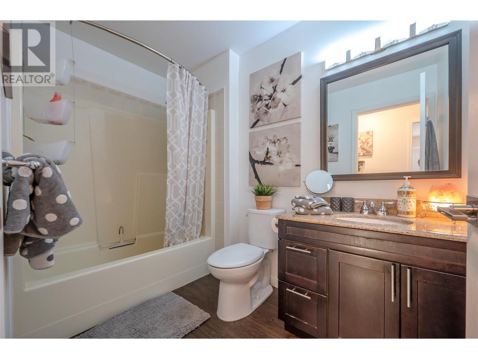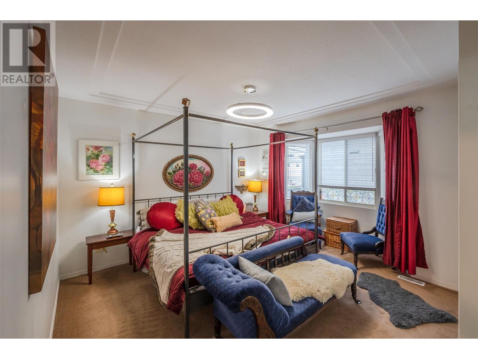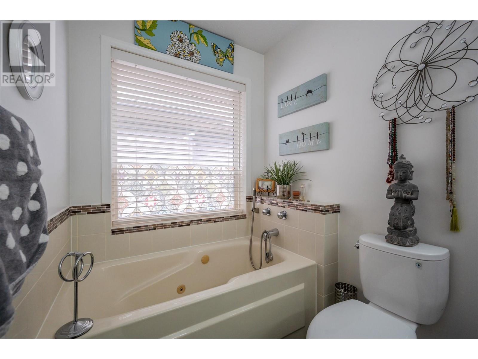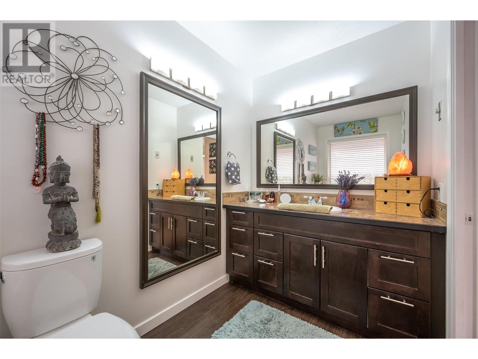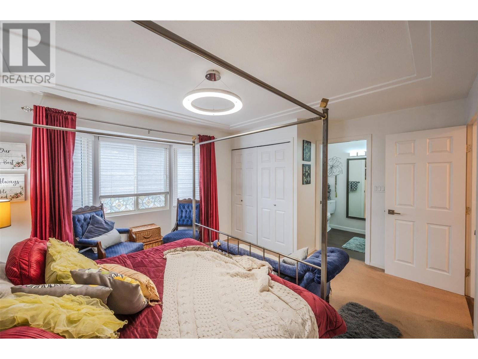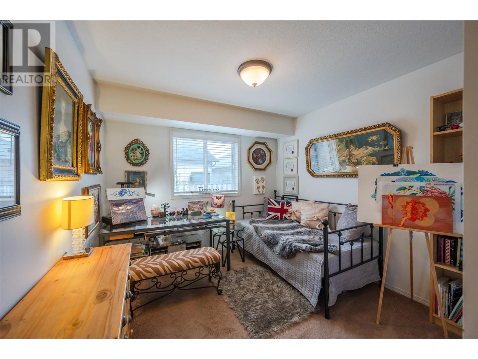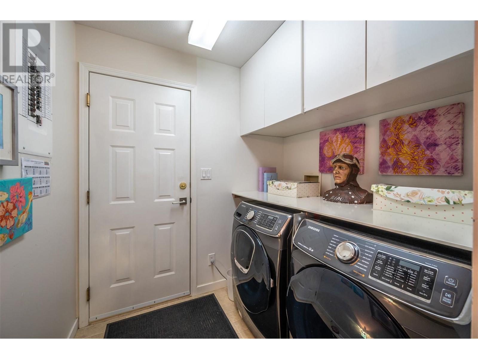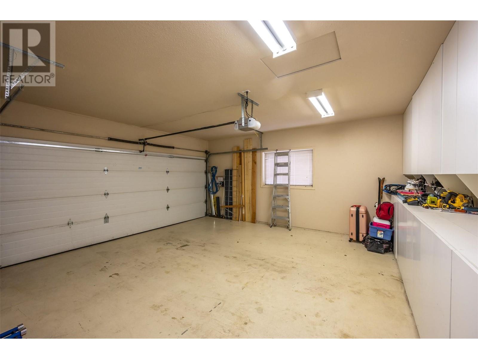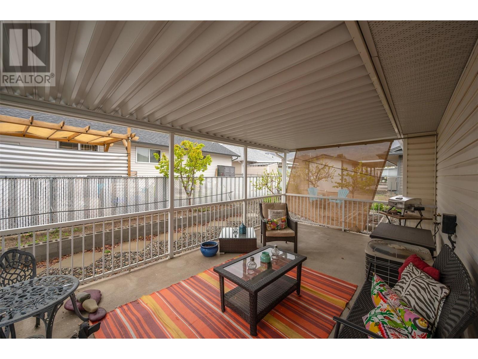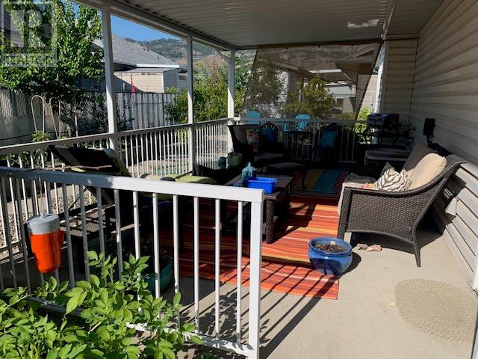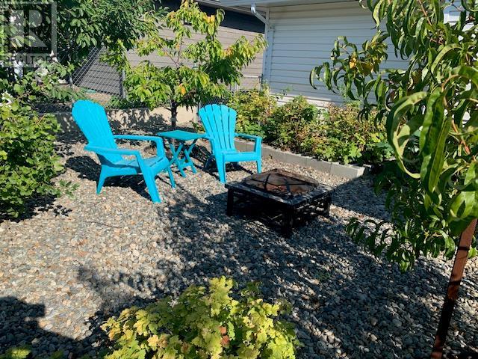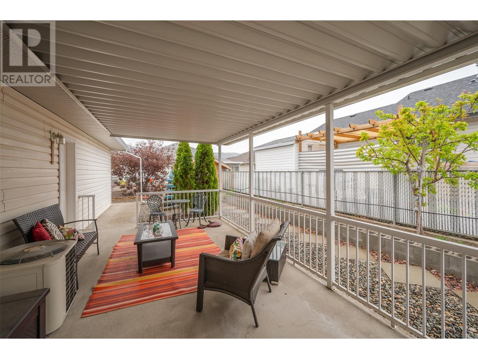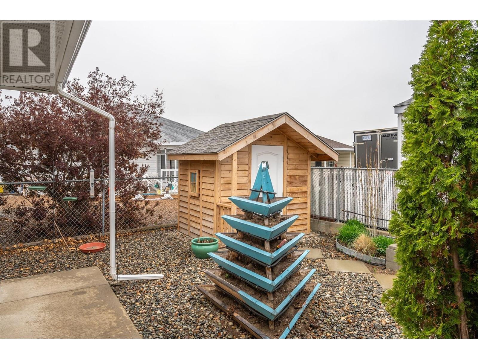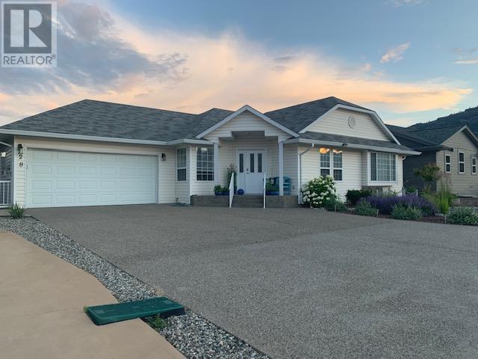- Price $649,000
- Age 1993
- Land Size 0.1 Acres
- Stories 1
- Size 1281 sqft
- Bedrooms 2
- Bathrooms 2
- See Remarks Spaces
- Other Spaces
- RV 1 Spaces
- Exterior Vinyl siding
- Cooling Central Air Conditioning
- Appliances Range, Refrigerator, Dishwasher, Dryer, Microwave, Washer
- Water Municipal water
- Sewer Municipal sewage system
- View Mountain view
- Landscape Features Landscaped, Level, Underground sprinkler
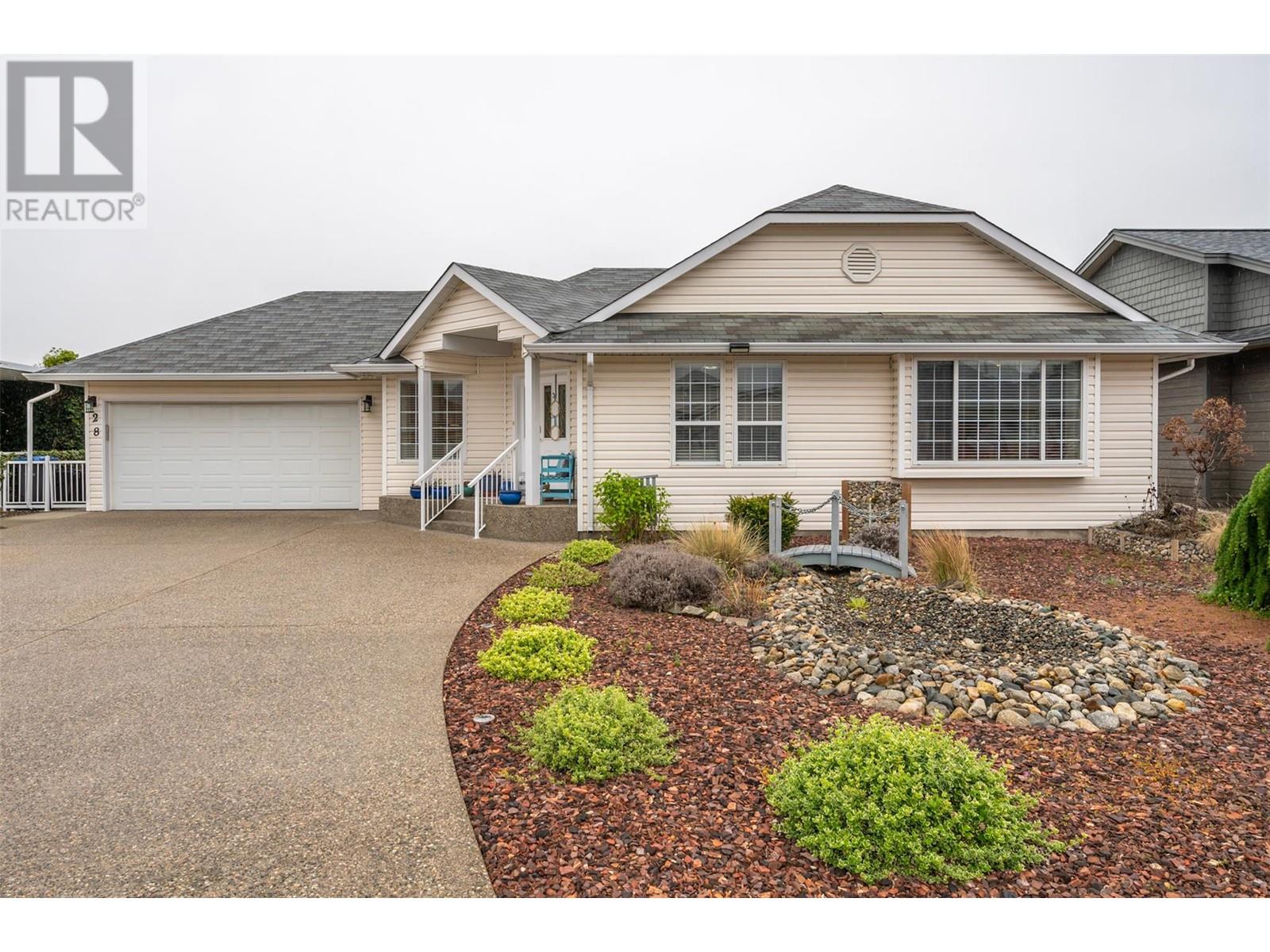
1281 sqft Single Family House
28 KILLDEER Place, Osoyoos
Don't miss this move in ready 2-bedroom home on a quiet cul de sac. Meticulously cared for with a modern feel, this home offers great value to buyers in the current market. Featuring full sized kitchen cabinets, modern fixtures, undermount lighting, and stainless appliances with a cooktop stove and bakers oven. Spacious living room and gas fireplace plus a versatile space for formal dining or office area. The master suite has trayed ceilings and a full ensuite including a jetted tub. Laundry room provides added cupboards for bonus storage and folding space above the front load units. Added storage in the double garage with floor to ceiling cabinetry and workspace. Back door from the garage leads to the covered patio for those warm summer days. Fully fenced back yard with raised garden beds, potting shed, and multiple fruit trees including a cherry, Italian plum, apricot, & peach plus red currants, jostaberries, raspberries and strawberries. Irrigated front and back with xeriscape landscaping for low maintenance plus tons of parking with space for the RV or boat too. Energy efficient home with low monthly overhead costs. High efficient gas furnace and central air conditioning of course, plus roughed in central vac. Quick possession possible if desired. (id:6770)
Contact Us to get more detailed information about this property or setup a viewing.
Main level
- Laundry room11'4'' x 6'8''
- Dining room12' x 10'
- Dining nook10' x 6'
- Primary Bedroom16'6'' x 11'6''
- Living room12'0'' x 14'6''
- Kitchen9'2'' x 11'4''
- 4pc Ensuite bathMeasurements not available
- Bedroom12'6'' x 9'10''
- 4pc BathroomMeasurements not available


