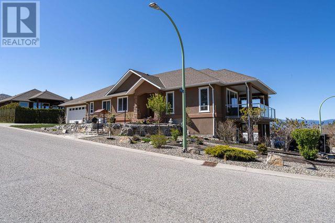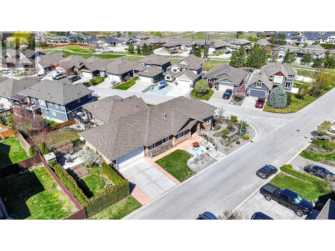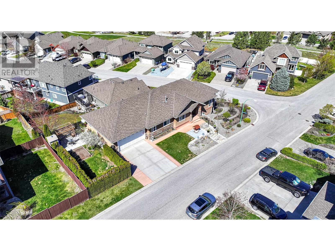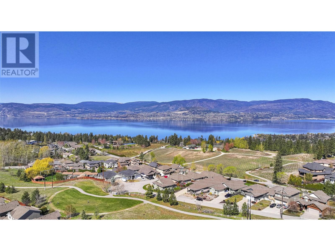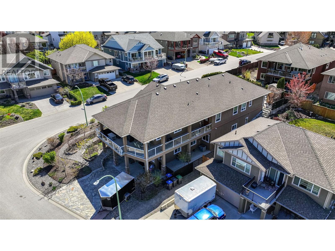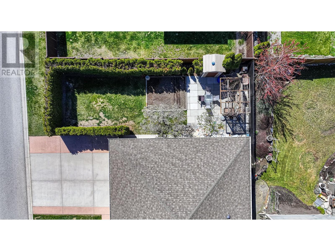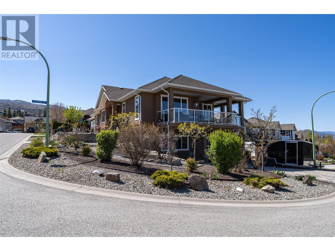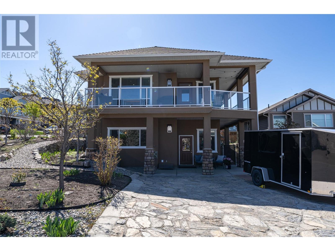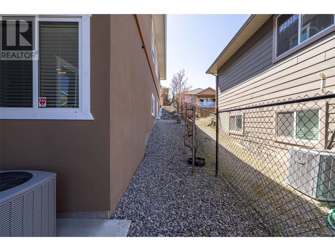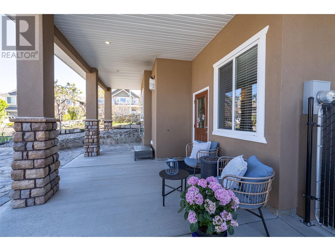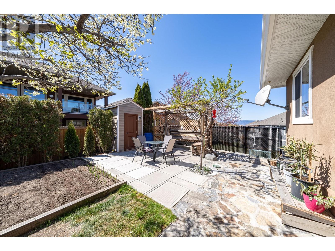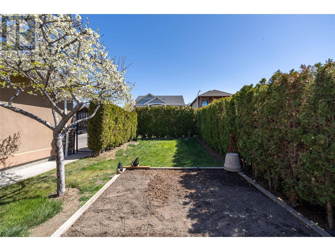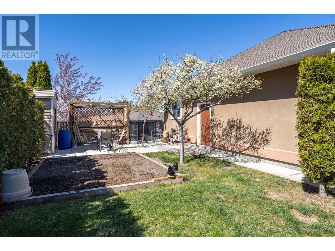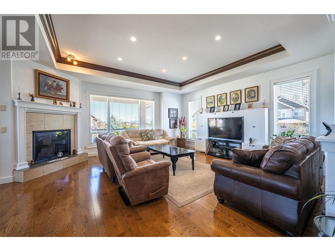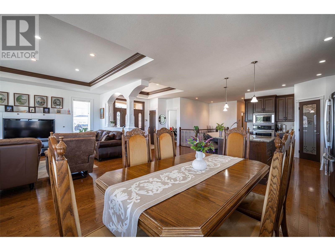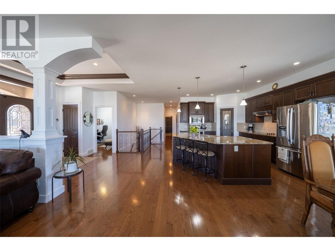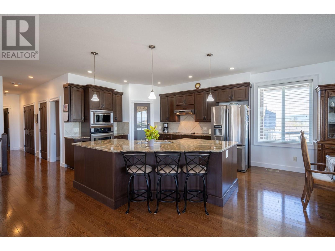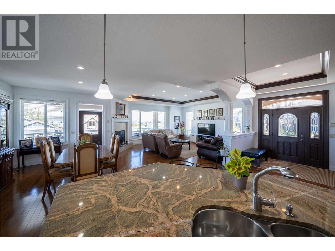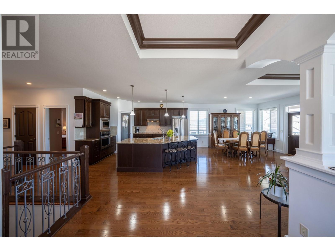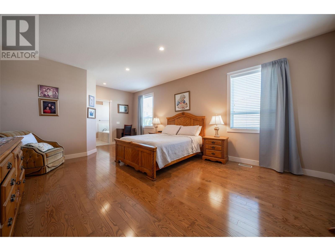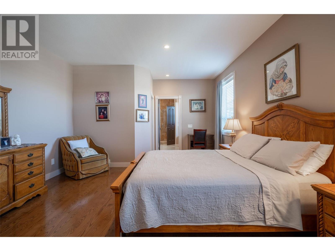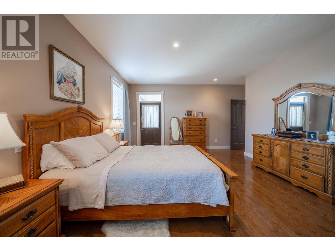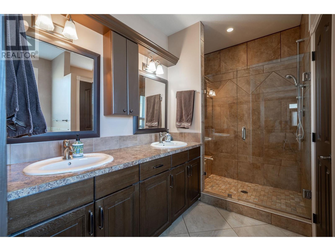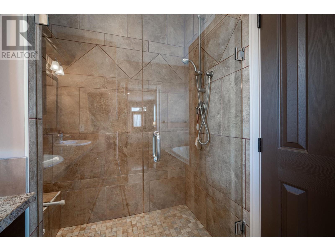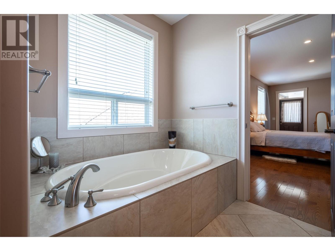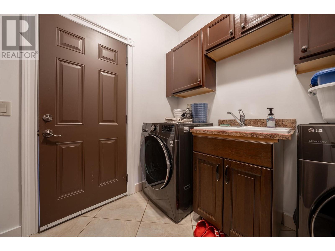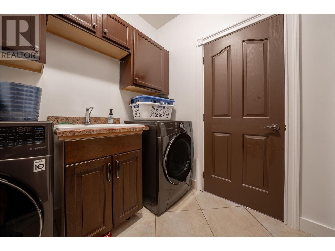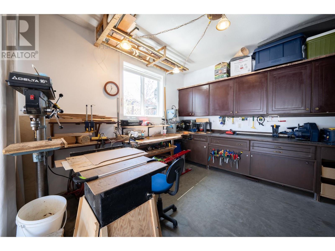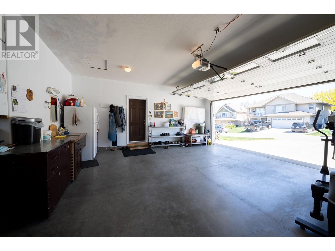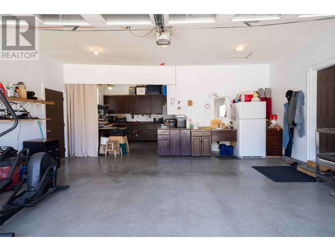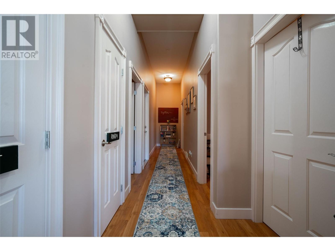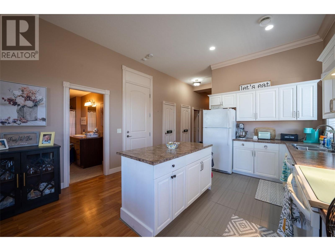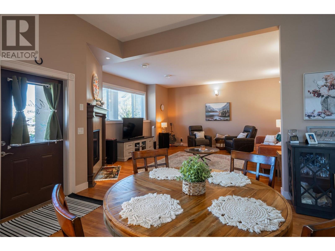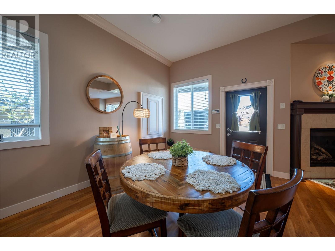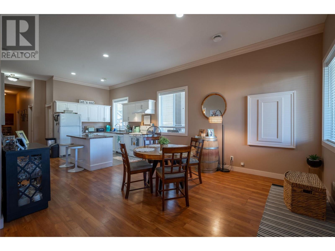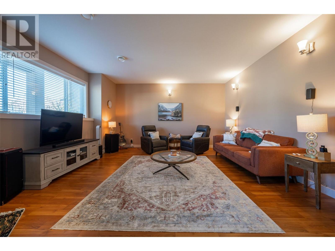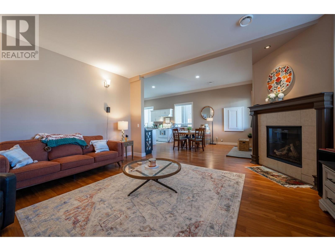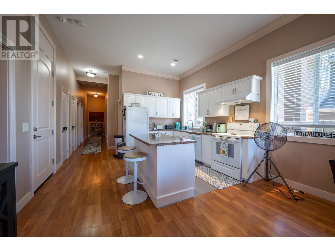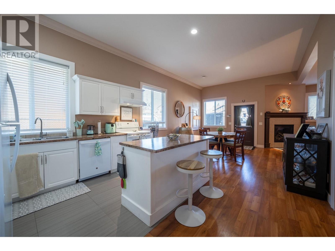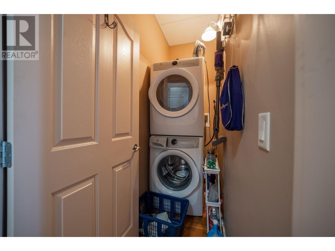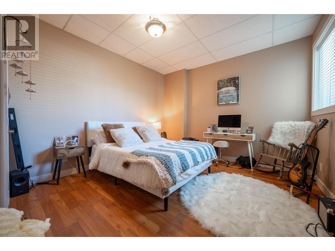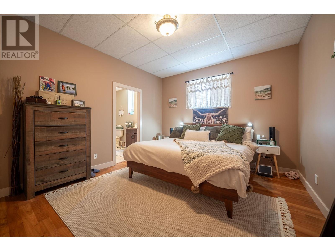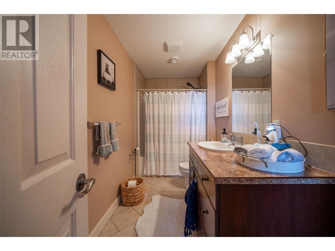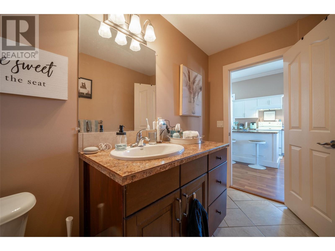- Price $1,469,000
- Age 2009
- Land Size 0.2 Acres
- Stories 2
- Size 4042 sqft
- Bedrooms 5
- Bathrooms 5
- Attached Garage 2 Spaces
- Cooling Central Air Conditioning
- Appliances Refrigerator, Dishwasher, Dryer, Cooktop - Electric, Oven - Electric, Range - Electric, Microwave, Hood Fan, Washer, Washer & Dryer, Oven - Built-In
- Water Municipal water
- Sewer Municipal sewage system
- View Lake view, Mountain view, View (panoramic)
- Fencing Fence
- Strata Fees $0.00
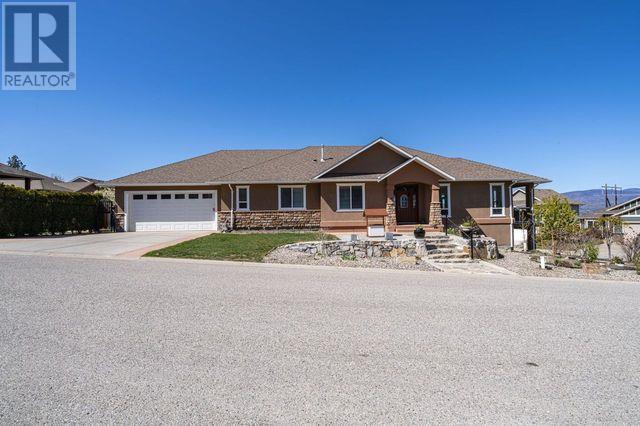
4042 sqft Single Family House
5024 Seon Crescent, Kelowna
Immaculate~ Rancher walk-out with lake views plus a legal 2 bedroom suite in Upper Mission . This custom built home situated on a corner lot comes with all the bells and whistles! Open plan layout , spacious ,great space for entertaining your finest guests. Oversized island in the kitchen area , 4 bedrooms up or flex den, the lower level features the perfect retreat for guests, teens or an income earner. 2 large bedrooms + 2 full bathrooms, family room for relaxation plus a hobby room if desired. Hardwood flooring, granite counters, 9"" ft ceilings on the main , 11"" ft downstairs, 2 separate laundry facilities, stainless steel appliances, double garage with workshop, ample parking as well as RV parking. Private fenced yard, fully landscaped, a variety of fruit trees plus and garden box all ready for the avid gardener. (id:6770)
Contact Us to get more detailed information about this property or setup a viewing.
Additional Accommodation
- Other10'6'' x 6'9''
- Bedroom12'2'' x 14'7''
- Full bathroom9'8'' x 9'7''
- Primary Bedroom12' x 14'
- Dining room15'4'' x 13'9''
- Living room18' x 14'9''
- Kitchen11'11'' x 13'9''
Lower level
- Other4'8'' x 14'9''
- Media14'2'' x 14'9''
- 4pc Bathroom5'8'' x 12'10''
Main level
- Other40'3'' x 31'3''
- Foyer10'10'' x 14'
- 2pc BathroomMeasurements not available
- 4pc Bathroom7'4'' x 10'3''
- Bedroom13'3'' x 13'
- 6pc Bathroom13'2'' x 10'9''
- Primary Bedroom22' x 16'3''
- Bedroom10'7'' x 10'
- Dining room15'6'' x 10'
- Living room18'7'' x 19'2''
- Kitchen14'7'' x 13'


