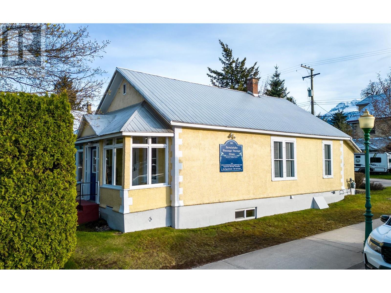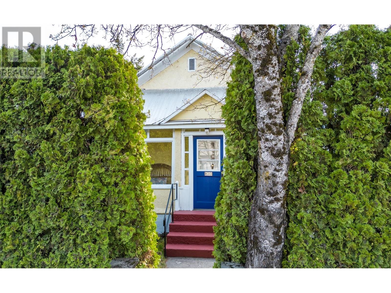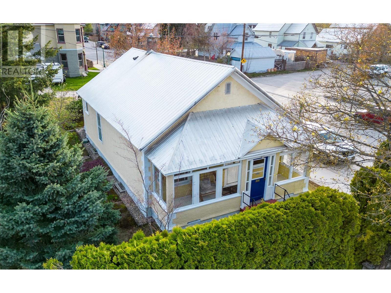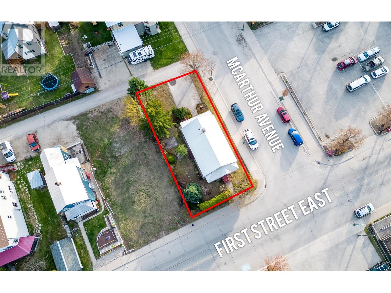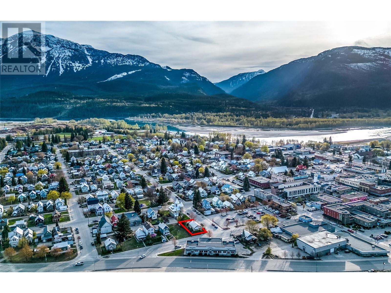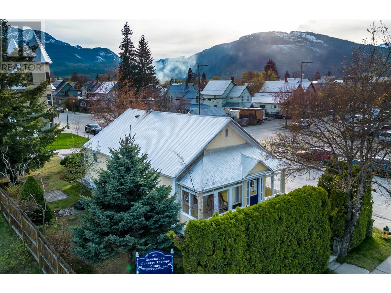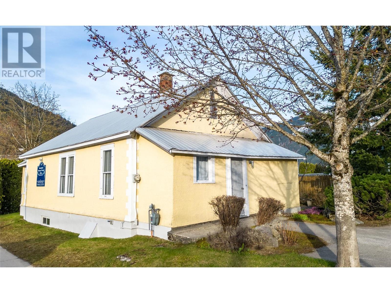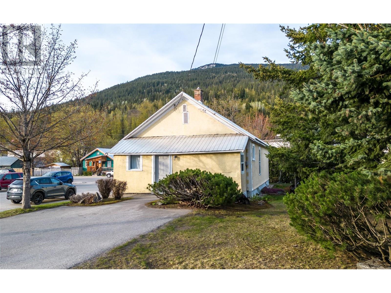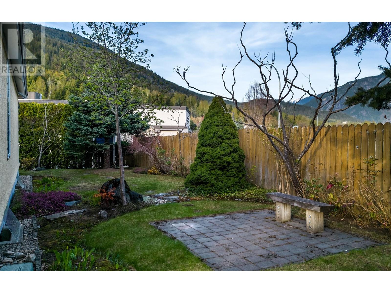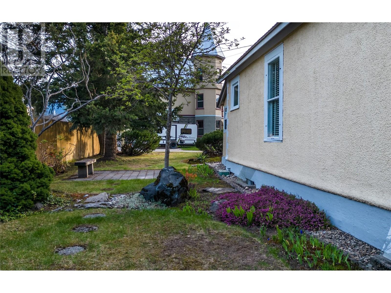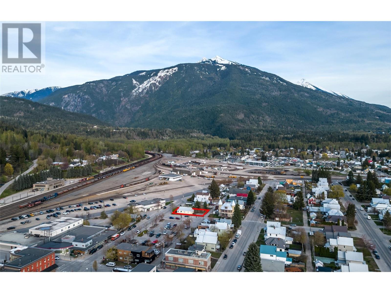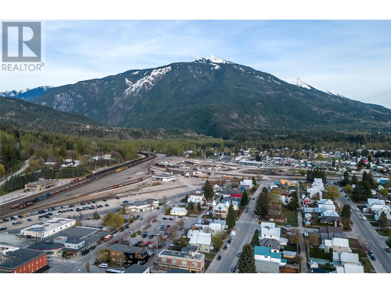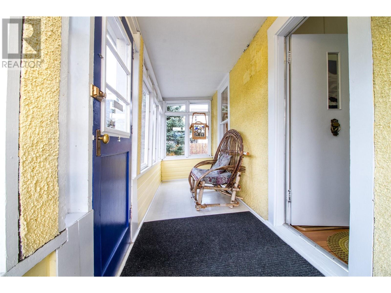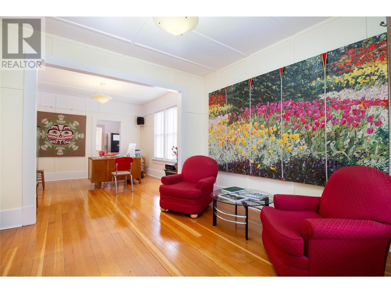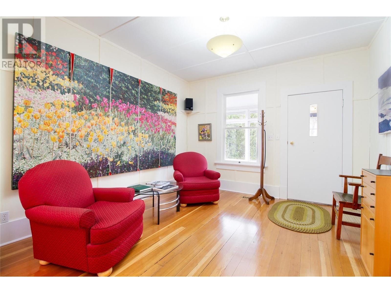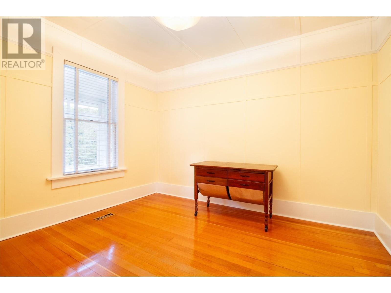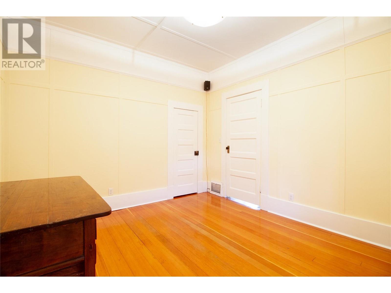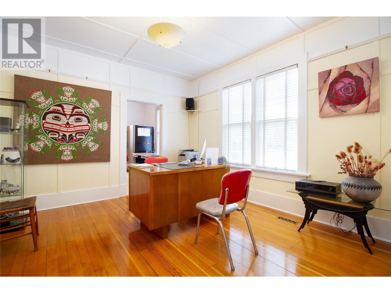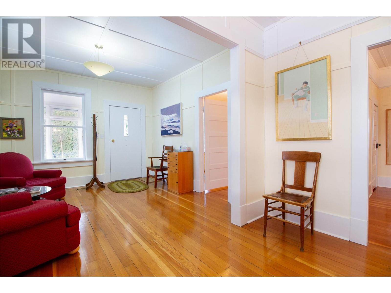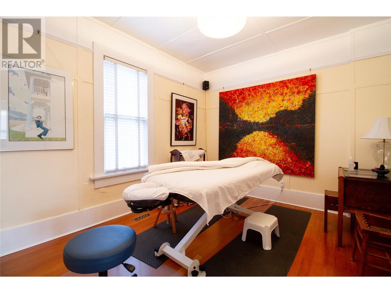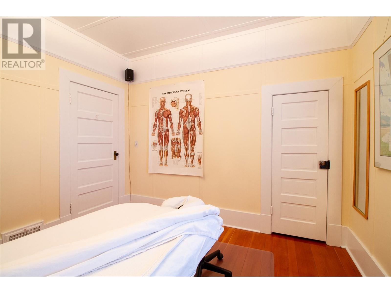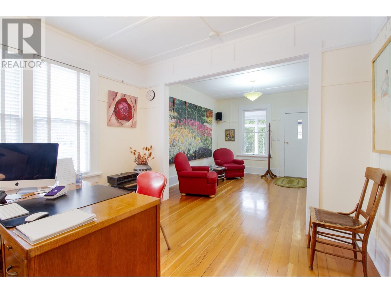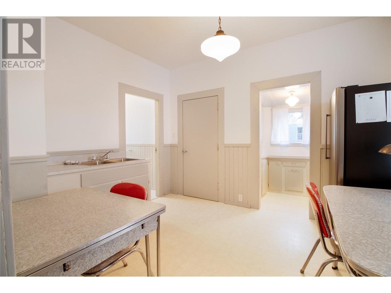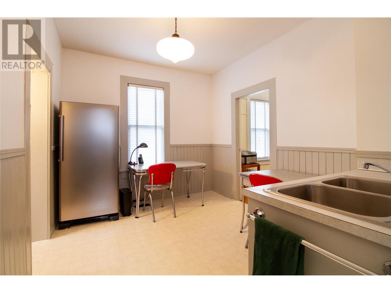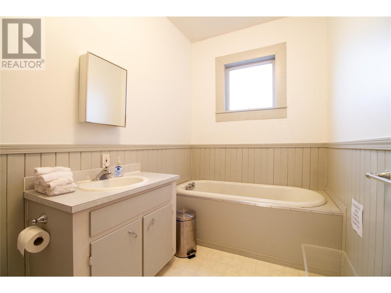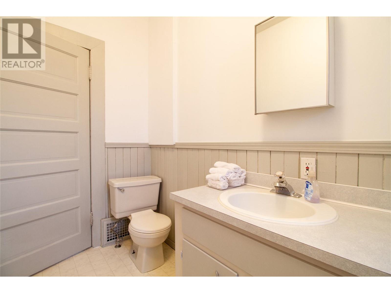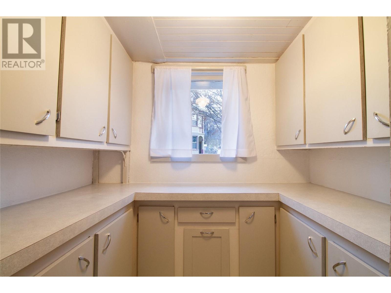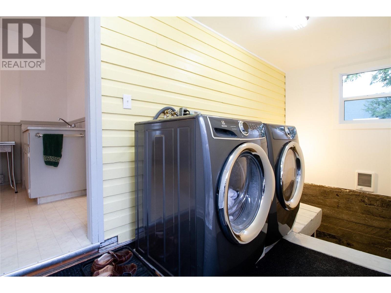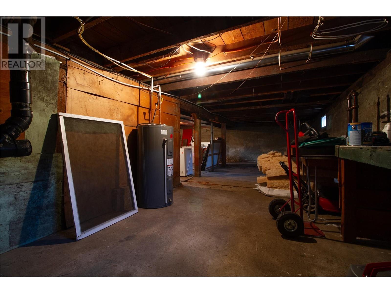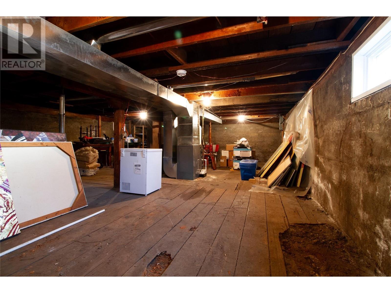- Price $799,000
- Age 1925
- Land Size 0.1 Acres
- Stories 1
- Size 920 sqft
- Bedrooms 2
- Bathrooms 1
- Rear Spaces
- RV Spaces
- Cooling Window Air Conditioner
- Appliances Washer & Dryer
- Water Municipal water
- Sewer Municipal sewage system
- Flooring Hardwood, Linoleum
- View Mountain view, View (panoramic)
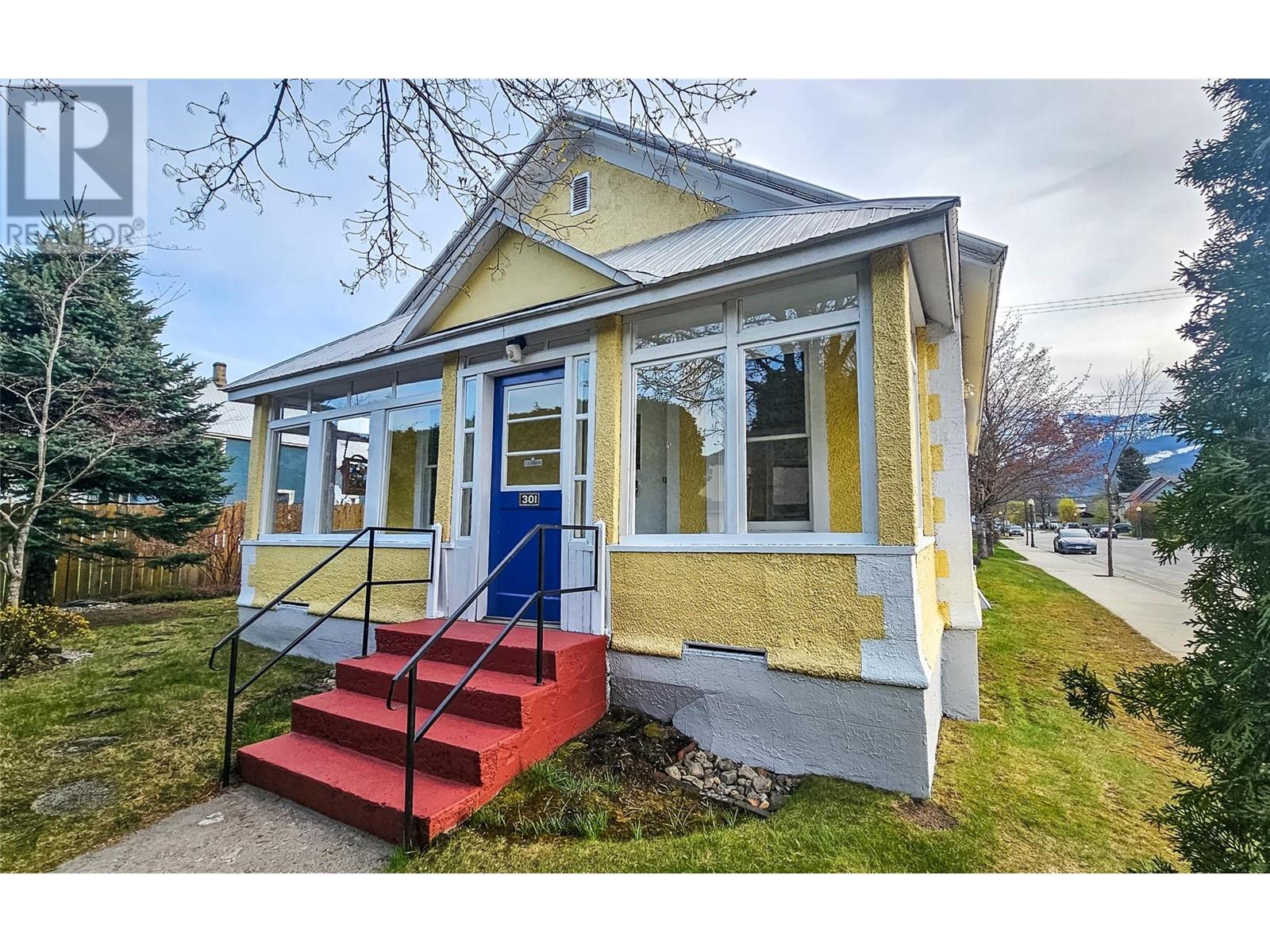
920 sqft Single Family House
301 First Street E, Revelstoke
Immaculate bungalow stands on a generous 5,000 square foot lot, boasting a prime corner location merely two blocks from the bustling downtown Core .A property that exudes potential, it offers versatile C2 zoning, making it eligible for commercial, residential, or mixed-use developments. Present operation is a Massage Therapy office. This rare opportunity! City taxes currently reflect Commercial Use. If property use changes, an assessment officer may change to residential and/or residential/commercial to reflect the new property use which would reflect in tax $ paid. The bungalow itself retains its vintage charm, with well-maintained wood floors, original moldings, and windows, as well as 9-foot ceilings adorned with vintage light fixtures. 2 large bedrooms provide ample space, and a bathroom featuring a large, classic cast-iron claw tub. The glass-enclosed front porch & a refinished laundry area incl. W/D complement the layout, while the kitchen area presents a blank canvas ready to be transformed into a dream culinary space. .Further adding to its appeal, the property includes low-maintenance landscaping with an underground sprinkling system. Cedar hedge provides sound buffering and privacy. An outdoor patio area & an off-street double parking space asphalt driveway. Recently wired high-speed fibre-optic internet connection. Extraordinary offering! Land & Building only. Does not include Business. (id:6770)
Contact Us to get more detailed information about this property or setup a viewing.
Main level
- Laundry room4' x 5'
- Bedroom10'8'' x 12'
- Dining room11'8'' x 12'
- Full bathroom10'6'' x 6'
- Primary Bedroom10'8'' x 13'
- Living room11'8'' x 12'
- Kitchen11' x 9'2''


