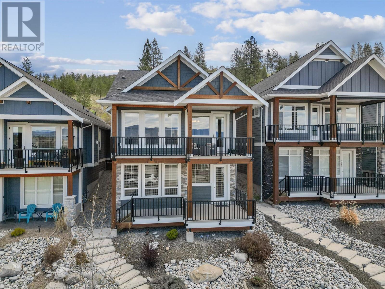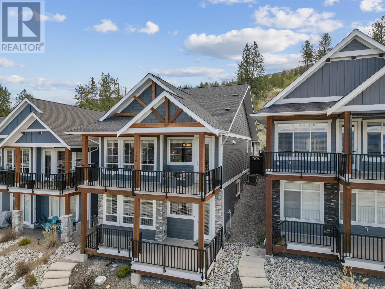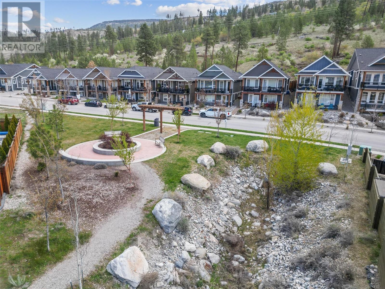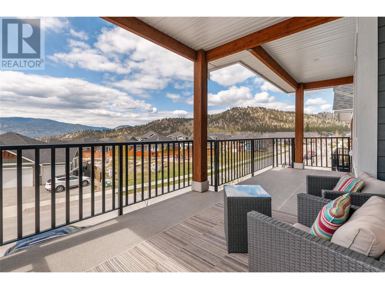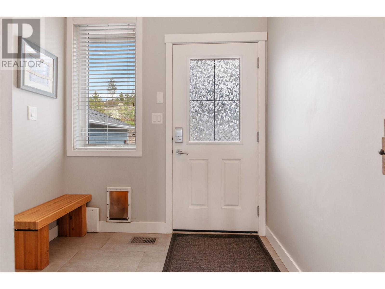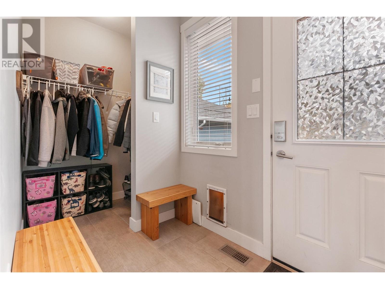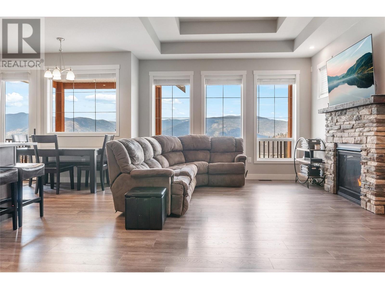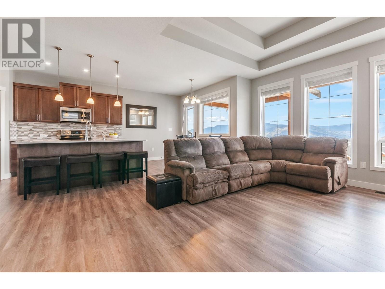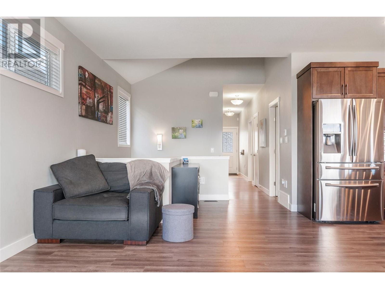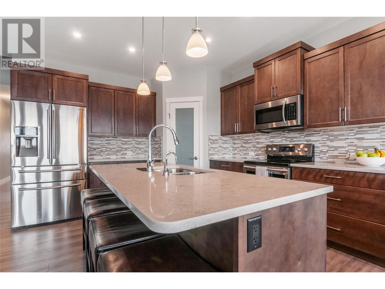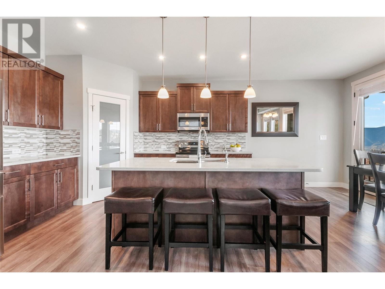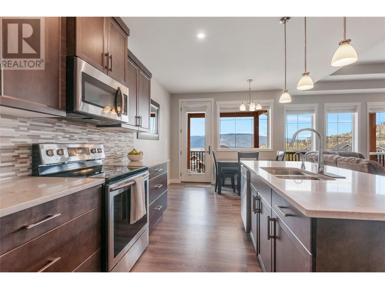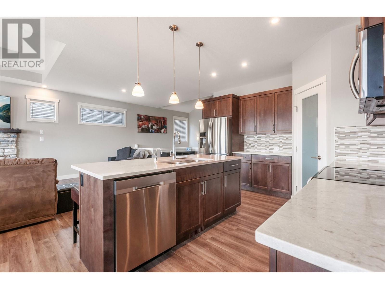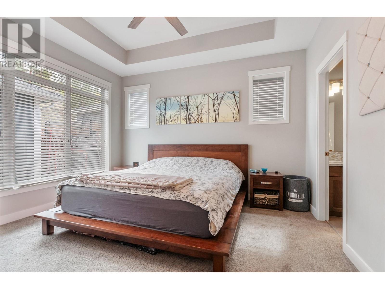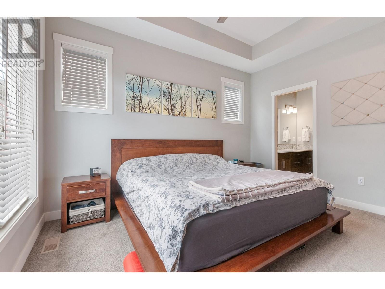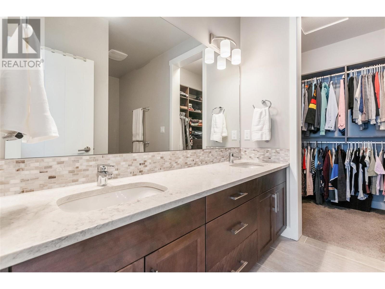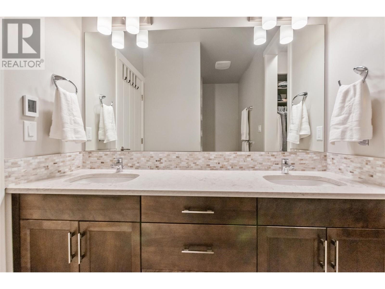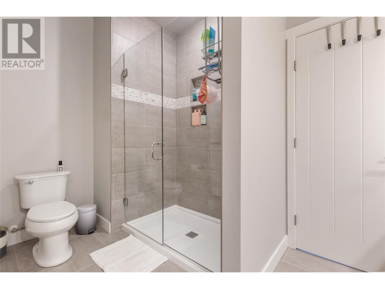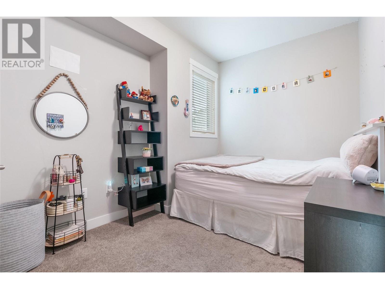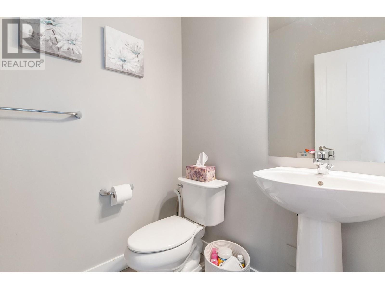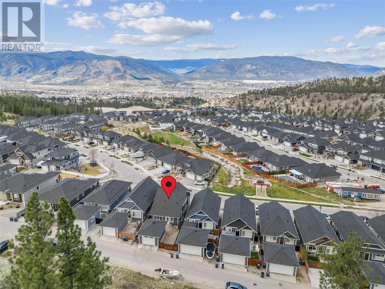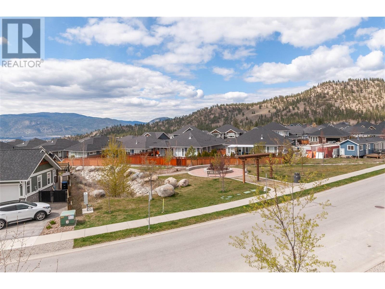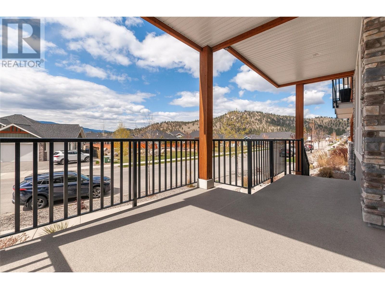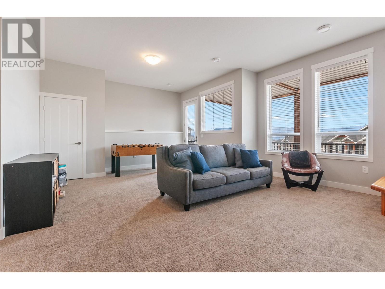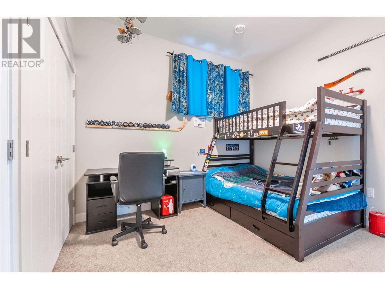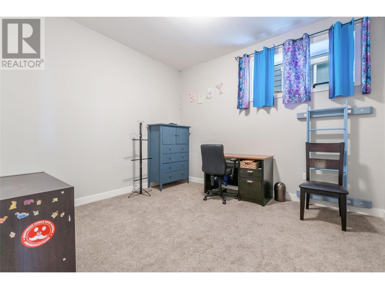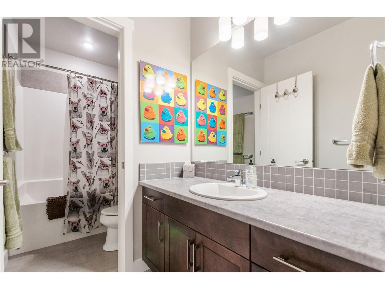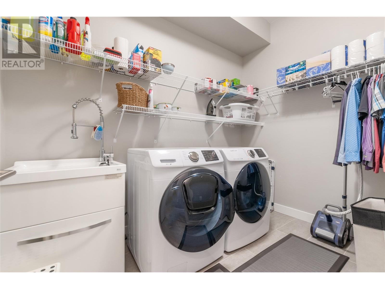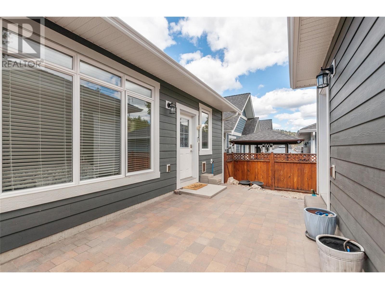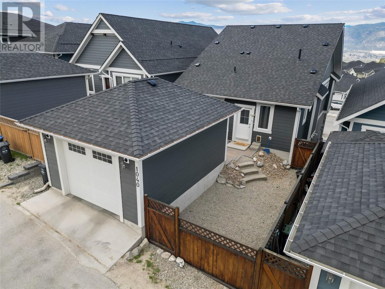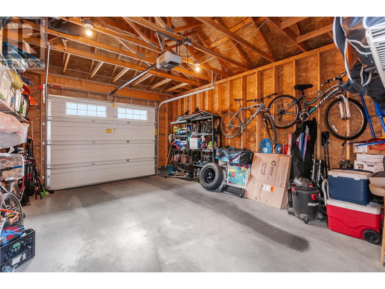- Price $949,000
- Age 2017
- Land Size 0.1 Acres
- Stories 2
- Size 2394 sqft
- Bedrooms 4
- Bathrooms 3
- Detached Garage 1 Spaces
- Exterior Stone, Composite Siding
- Cooling Central Air Conditioning
- Appliances Refrigerator, Dishwasher, Dryer, Oven - Electric, Microwave, Washer
- Water Municipal water
- Sewer Municipal sewage system
- View City view, Mountain view, Valley view
- Landscape Features Sloping
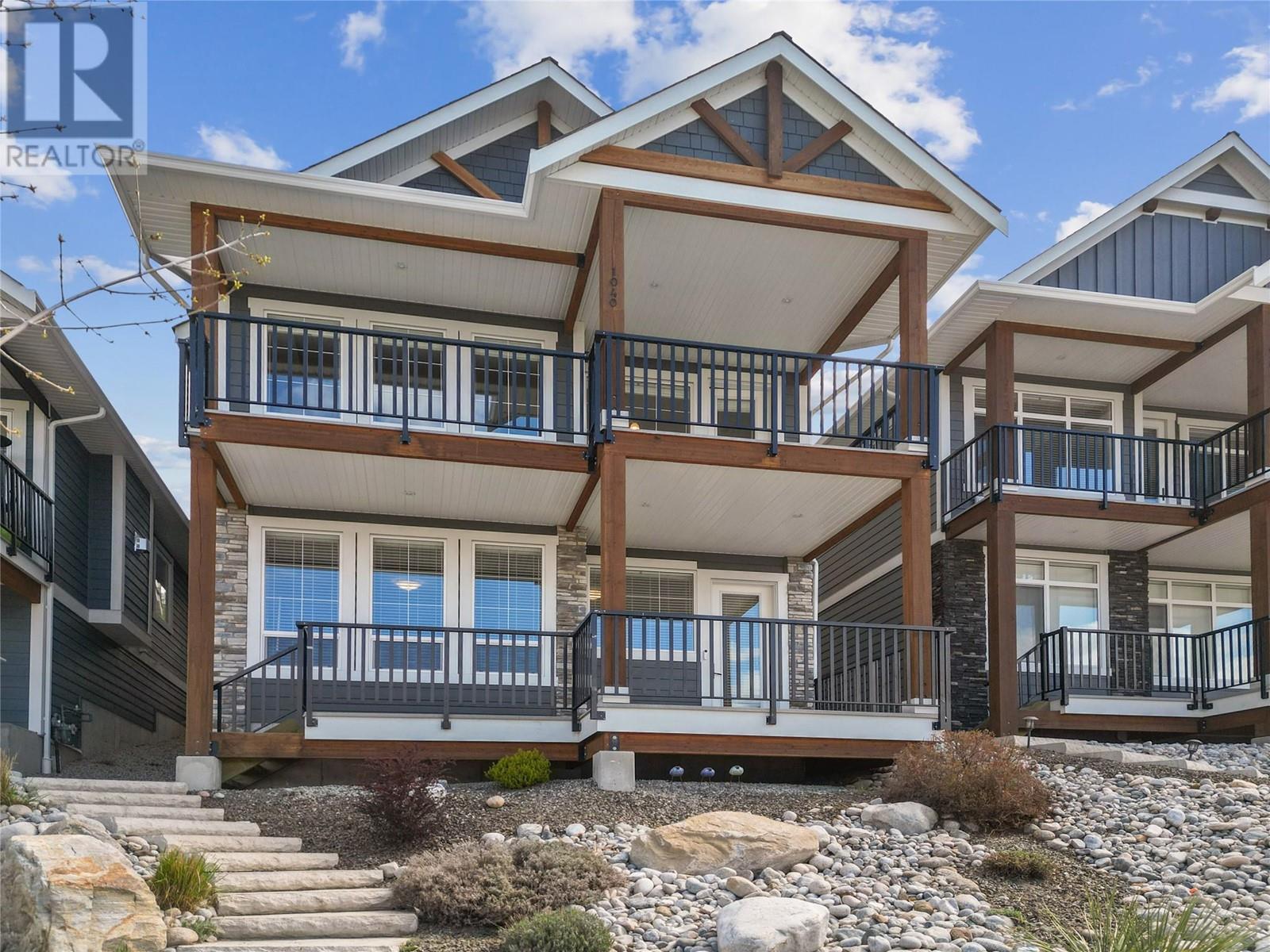
2394 sqft Single Family House
1040 Holden Road, Penticton
CLICK TO VIEW VIDEO: Experience the pinnacle of comfort at 1040 Holden Road. Built in 2017, this home is perched along the upper perimeter of Sendero Canyon. A 4-bed 3-bath two-story walk out home features breathtaking city & valley views. Designed with modern living in mind, it boasts high ceilings throughout; premium finishes including quartz countertops, and custom backsplashes. The kitchen, a culinary haven, is equipped with an island, instant hot water, pantry and upgraded appliances. Open concept main floor includes a cozy living area with a gas fireplace and large windows. 2 covered balconies provide a versatile extension to the living space, ideal for relaxation, entertaining and dining. Large primary suite, located on the upper floor features a walk-in closet, double vanity, heated floors and a luxurious tile shower. The lower level is grand with 10 foot ceilings and a versatile rec room ideal for family activities. Additionally it offers 2 beds, full bath and dedicated laundry room. Outdoor living is effortless with low-maintenance landscaping, a detached garage, and direct access to biking and hiking trails. This home invites relaxation and enjoyment in a sought-after family neighborhood. (id:6770)
Contact Us to get more detailed information about this property or setup a viewing.
Main level
- Family room22'1'' x 20'0''
- Bedroom11'2'' x 12'2''
- Bedroom11'2'' x 11'3''
- Laundry room6'7'' x 9'8''
- 4pc Bathroom10'11'' x 4'10''
- Utility room6'7'' x 7'3''
Second level
- Living room12'7'' x 23'2''
- Kitchen12'2'' x 12'11''
- Dining room12'3'' x 8'1''
- Primary Bedroom11'10'' x 12'11''
- 4pc Ensuite bath11'10'' x 6'9''
- Bedroom8'6'' x 13'1''
- 2pc Bathroom5'3'' x 5'5''
- Mud room7'5'' x 4'11''


