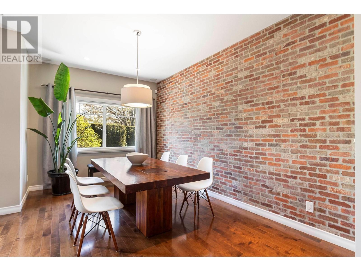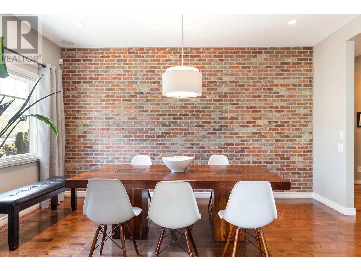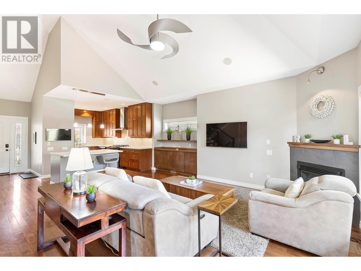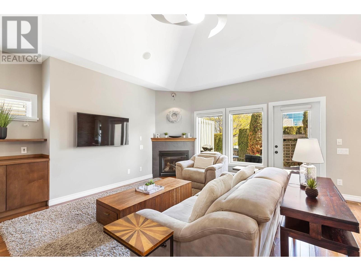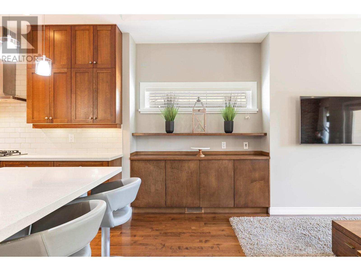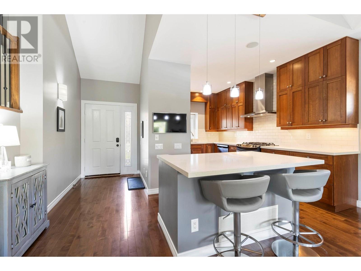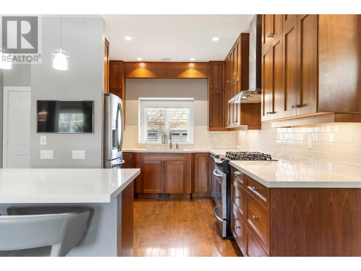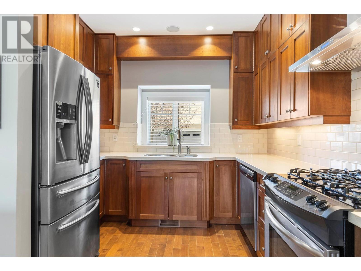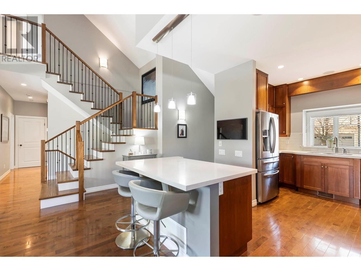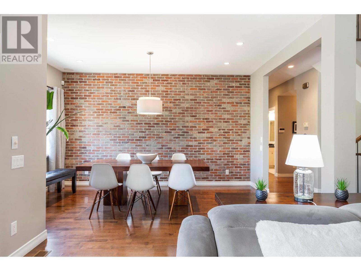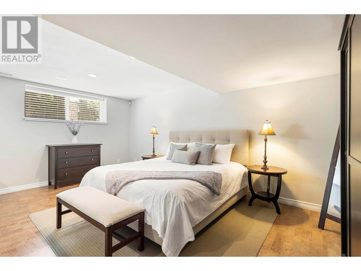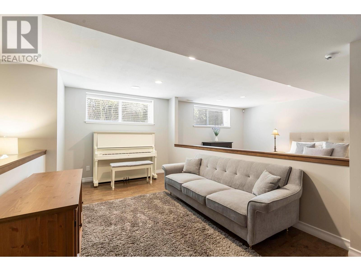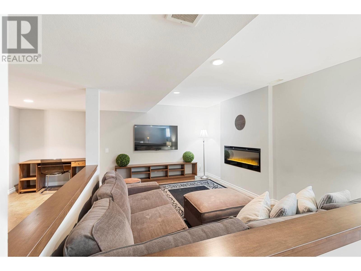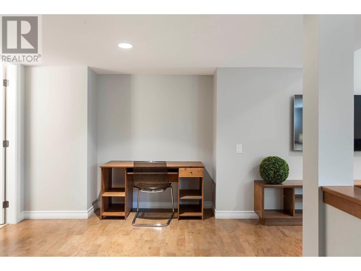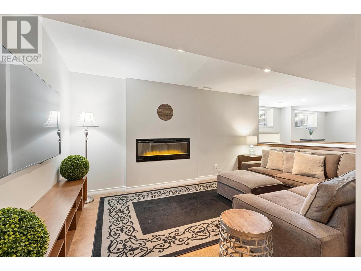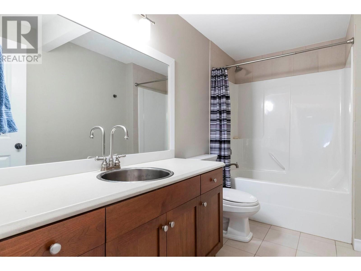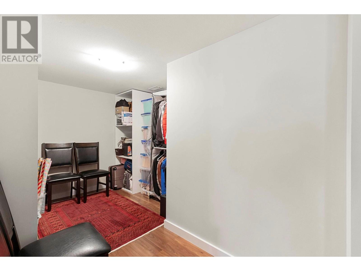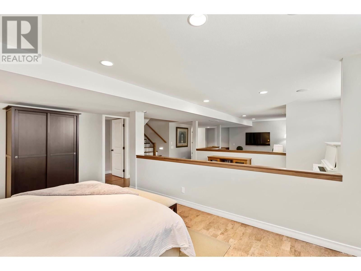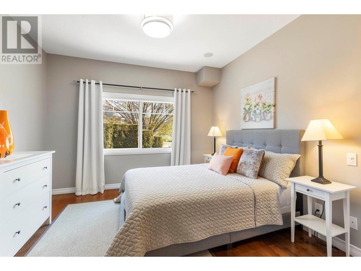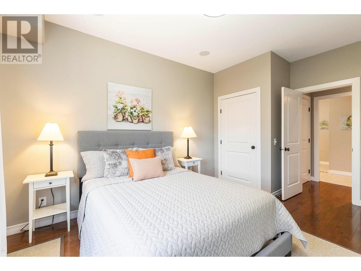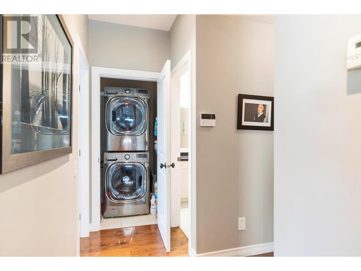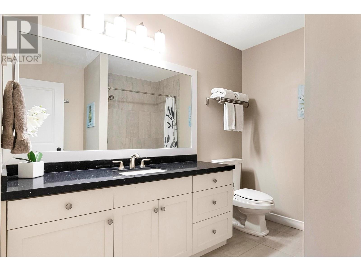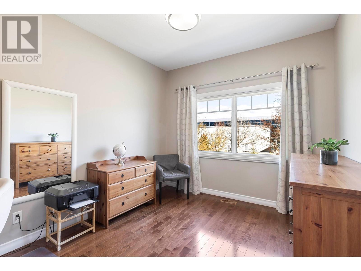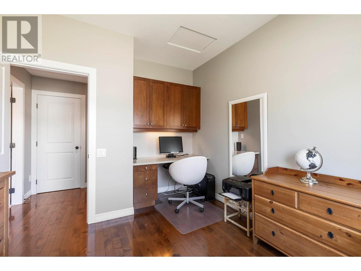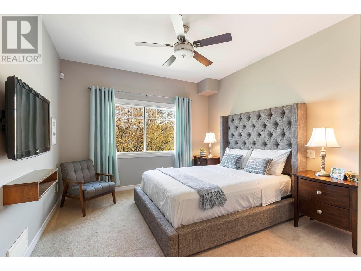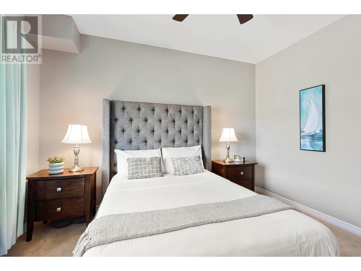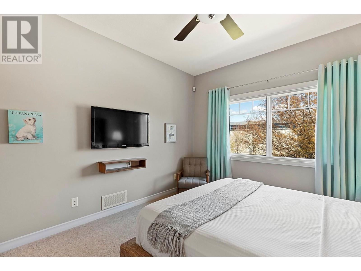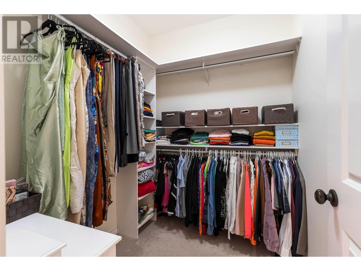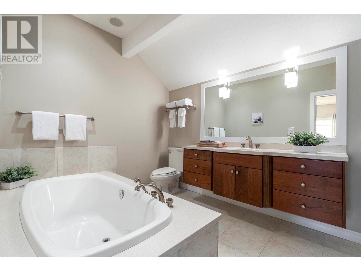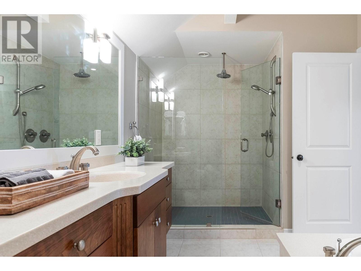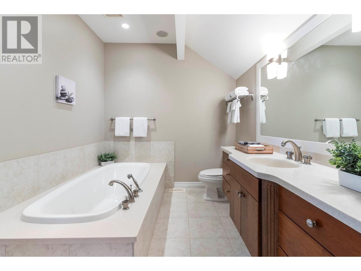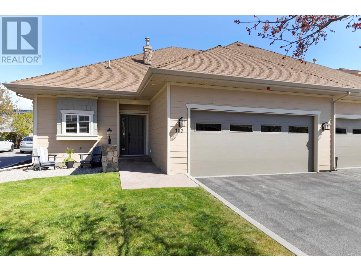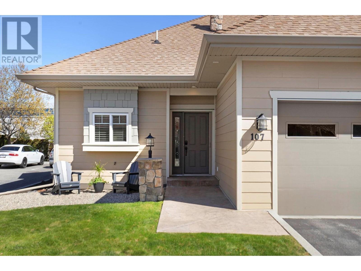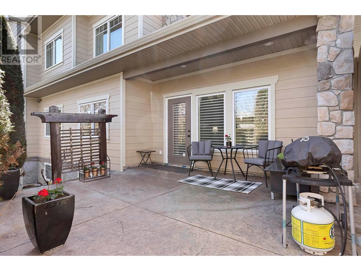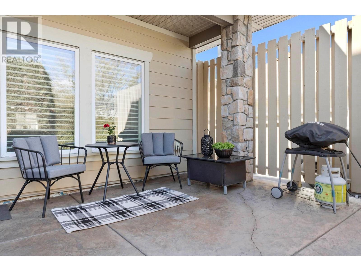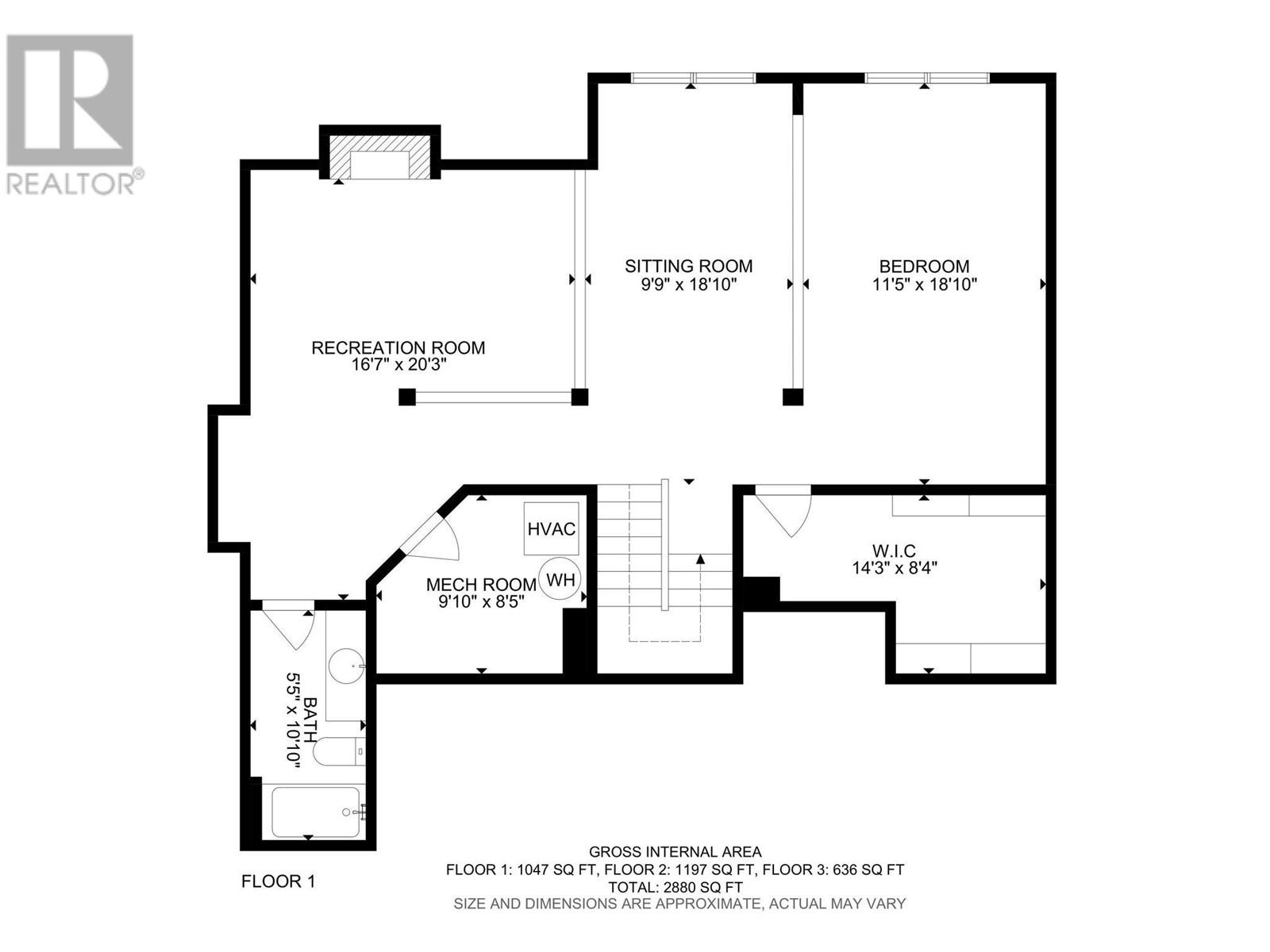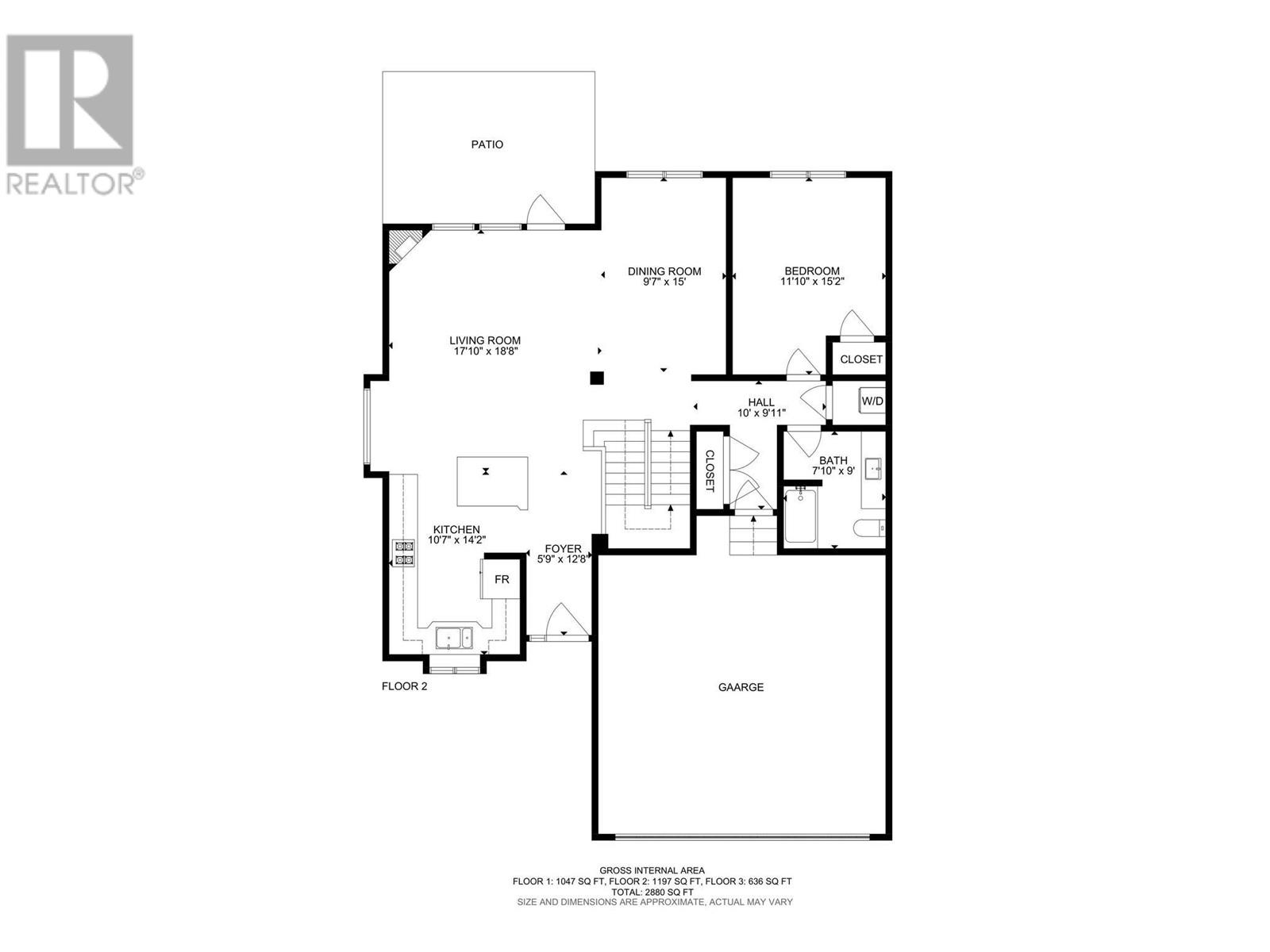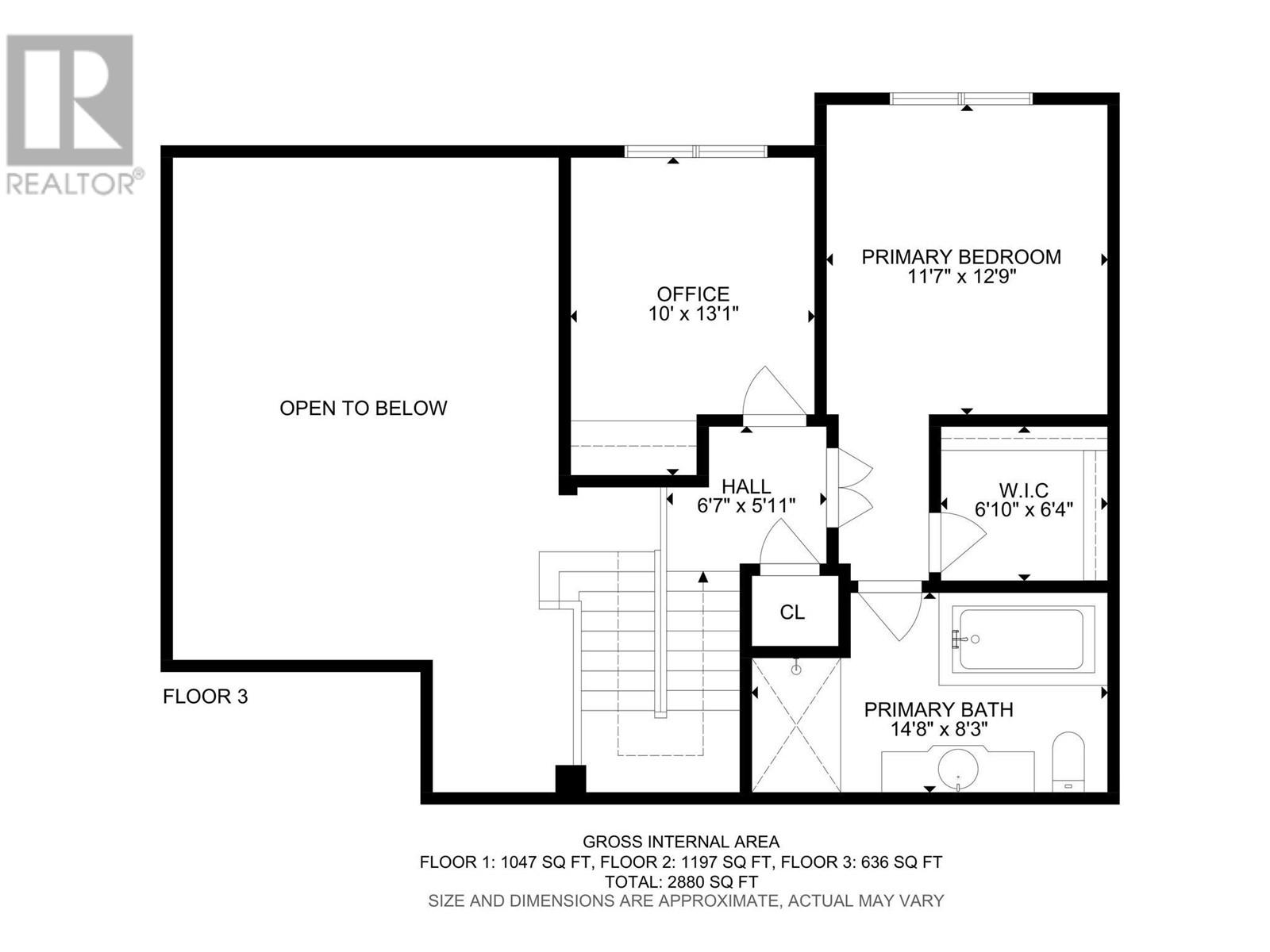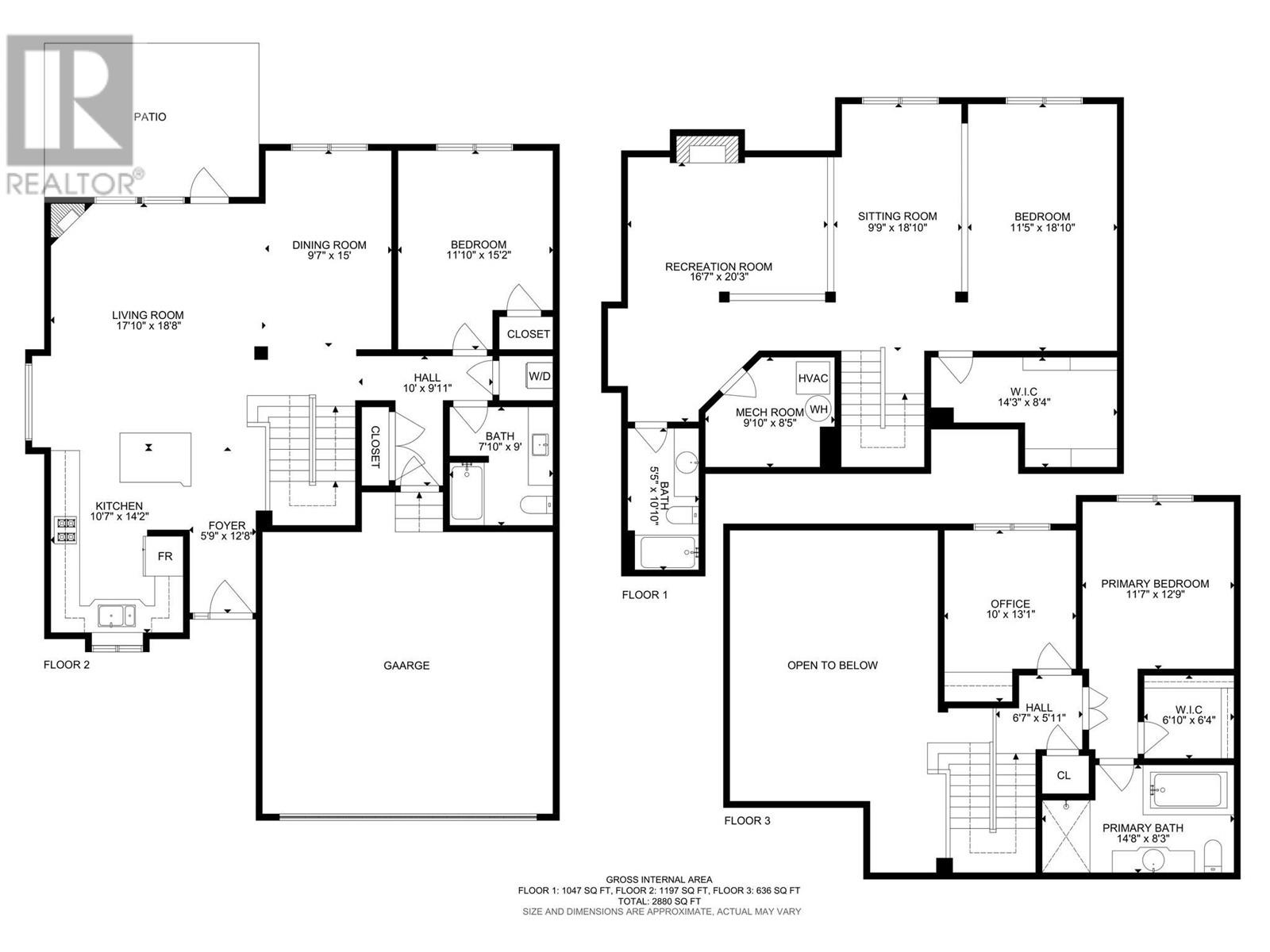- Price $998,000
- Age 2004
- Land Size 0.9 Acres
- Stories 1.5
- Size 2880 sqft
- Bedrooms 3
- Bathrooms 3
- See Remarks Spaces
- Cooling Central Air Conditioning
- Water Municipal water
- Strata Fees $574.90
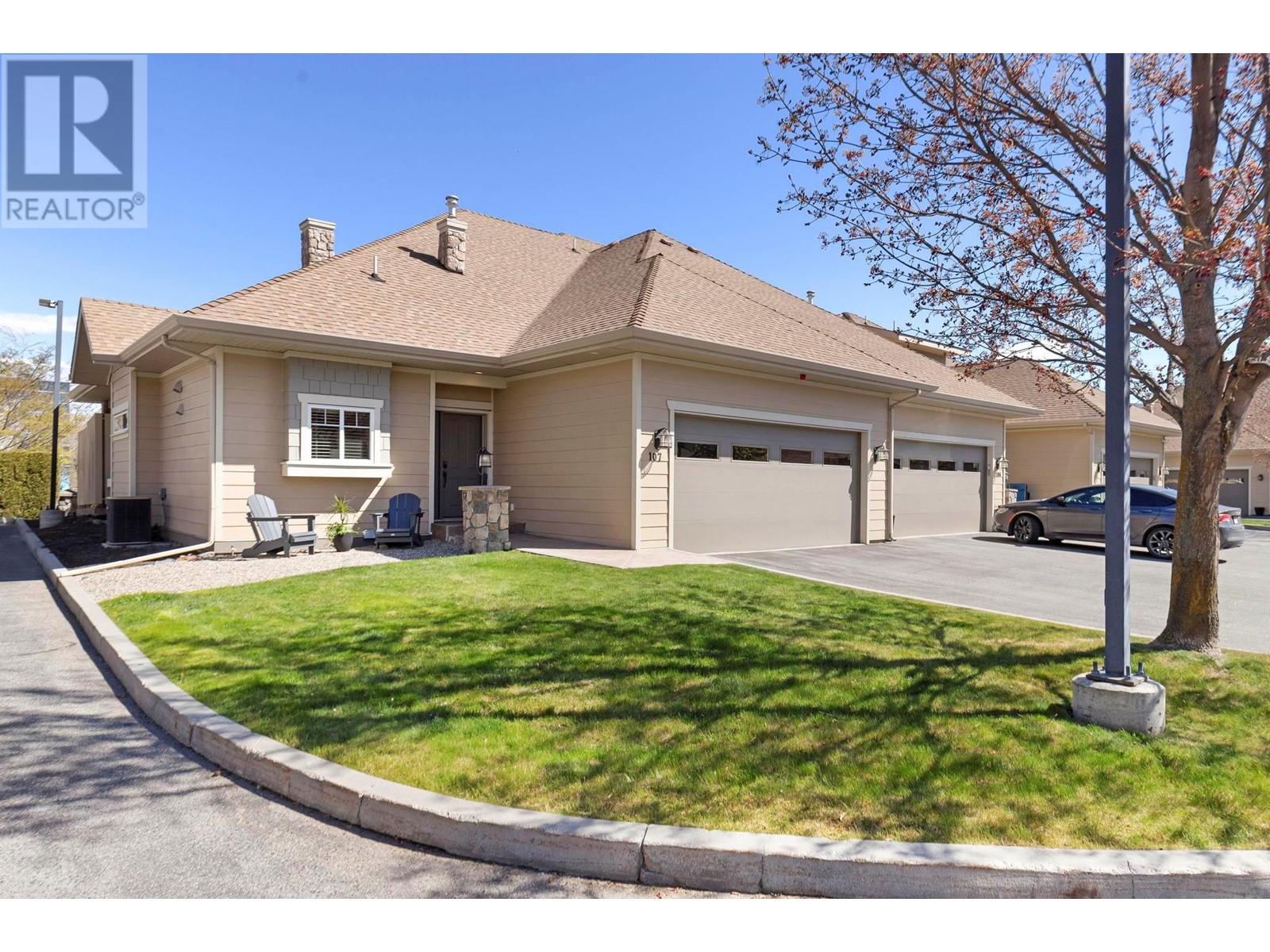
2880 sqft Single Family Row / Townhouse
690 Lequime Road Unit# 107, Kelowna
Welcome to this exquisite ex-showhome, where luxury meets convenience in every detail. Nestled within a picturesque community just moments away Bluebird, Rotary and Gyro Beach, H2O recreation centre, shops and restaurants, this corner unit townhouse stands out with its modern design and thoughtful touches. Step inside, and you're greeted by an air of sophistication that permeates every corner of the space. The open-concept layout seamlessly integrates the living, dining areas, and kitchen which features sleek cabinetry, granite countertops, and stainless steel appliances combined to create a culinary haven. The living area is a study in comfort and style, ideal for cozying up on cooler evenings or enjoying lively conversation with friends and family. Adjacent, the dining area offers a chic space for shared meals, with views of the private, landscaped backyard. Three spacious bedrooms, each offering a serene retreat from the outside world. The master suite is a true oasis, complete with a luxurious en-suite bathroom and ample closet space, rain shower and soaker tub. Two additional bedrooms offer flexibility for guests, home offices, or hobbies, ensuring that every need is met with style and comfort. Interior windows were added for additional sound proofing. Combining the elegance of an ex-showhome with the comfort of modern living, this townhouse offers a lifestyle of luxury and convenience that's second to none. Welcome home. (id:6770)
Contact Us to get more detailed information about this property or setup a viewing.
Basement
- Full bathroom5'5'' x 10'10''
- Recreation room16'7'' x 20'3''
Main level
- Full bathroom7'10'' x 9'
- Dining room9'7'' x 15'
- Bedroom11'10'' x 15'2''
- Living room17'10'' x 18'8''
- Kitchen10'7'' x 14'2''
Second level
- Bedroom10' x 13'1''
- Full bathroom14'8'' x 8'3''
- Primary Bedroom11'7'' x 12'9''


