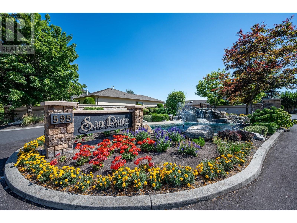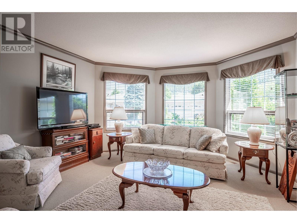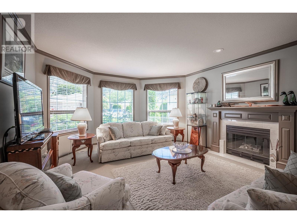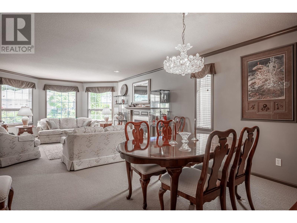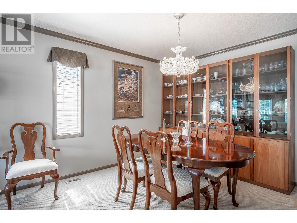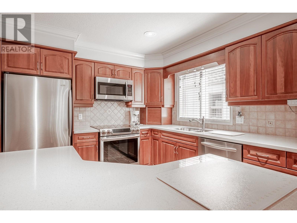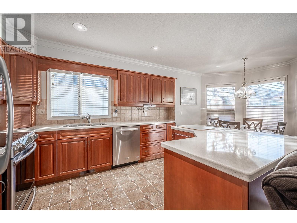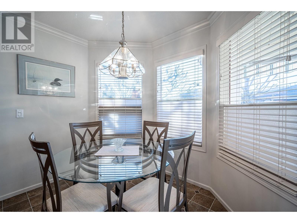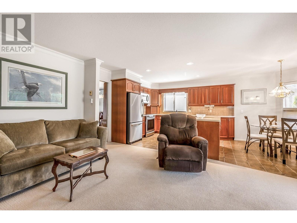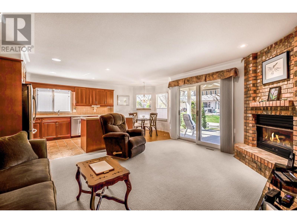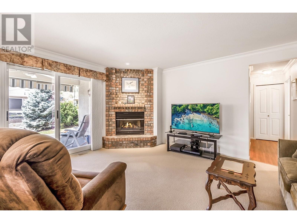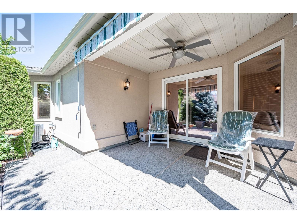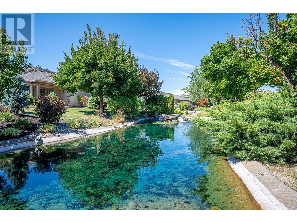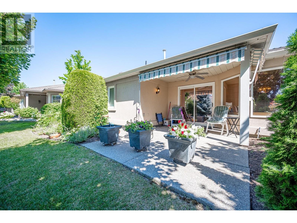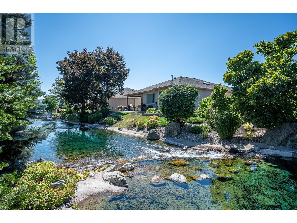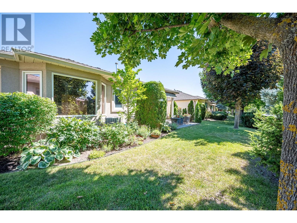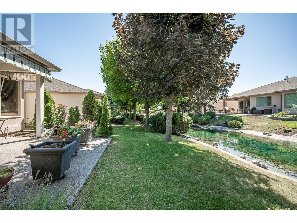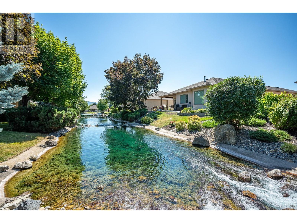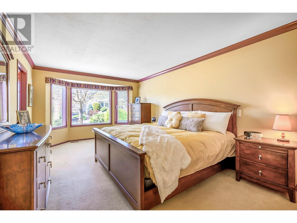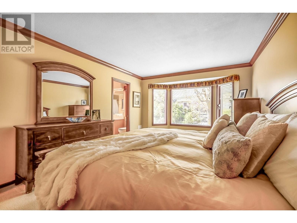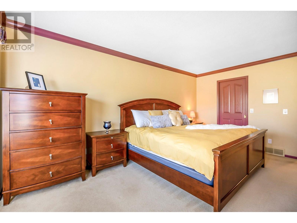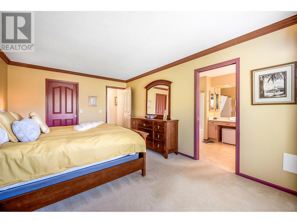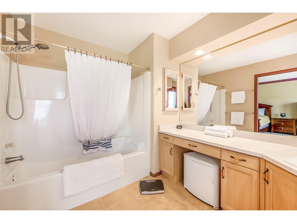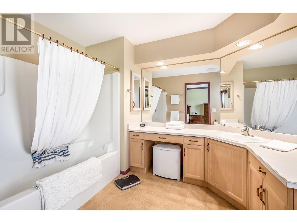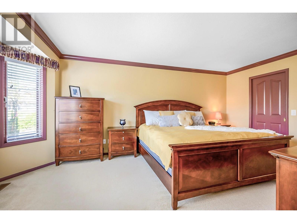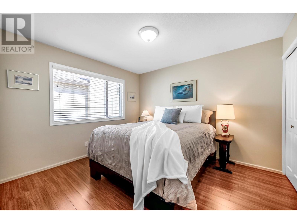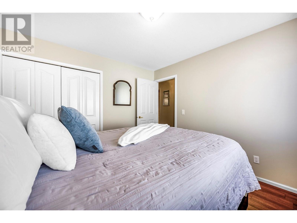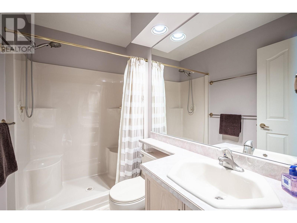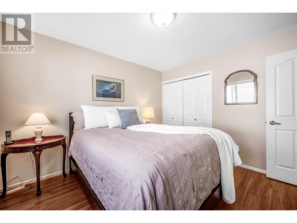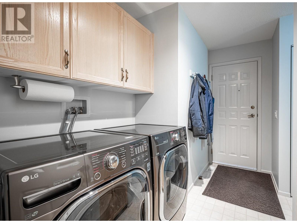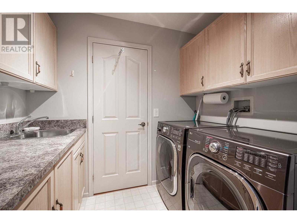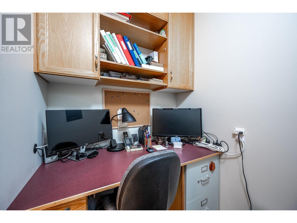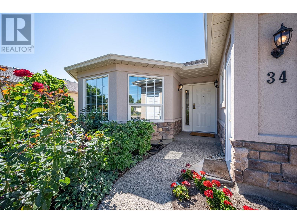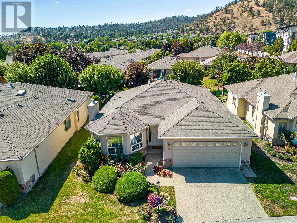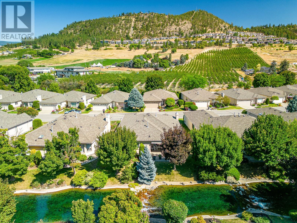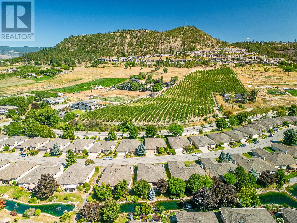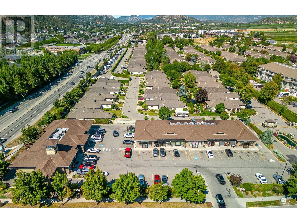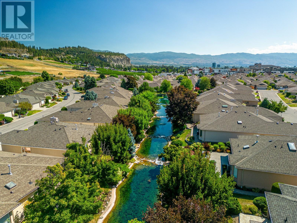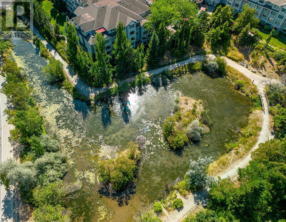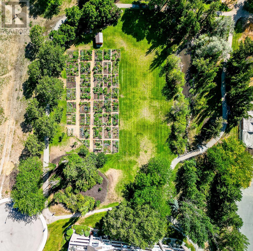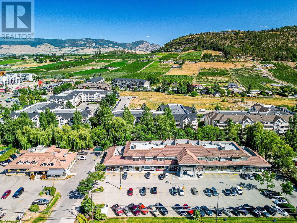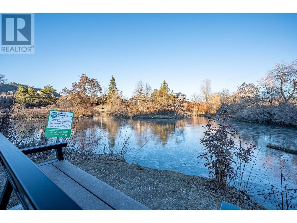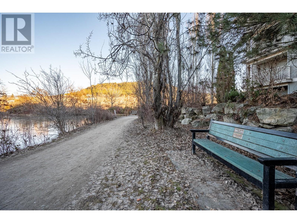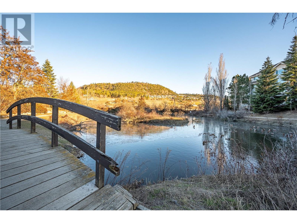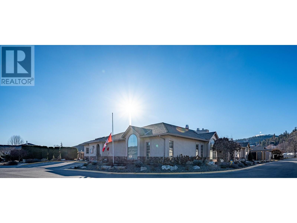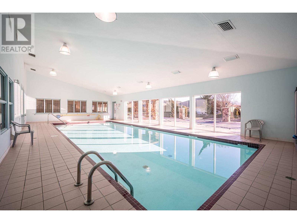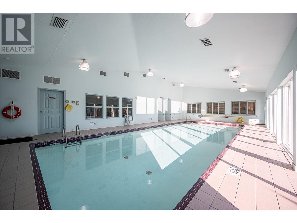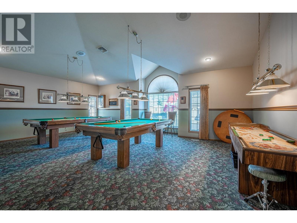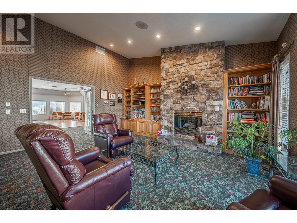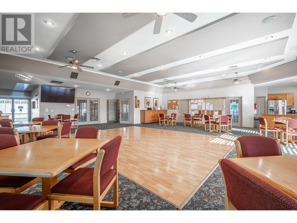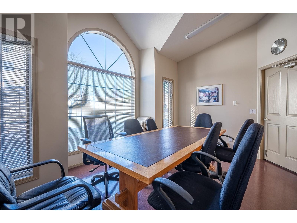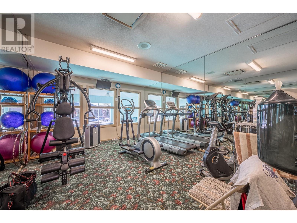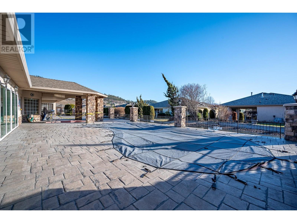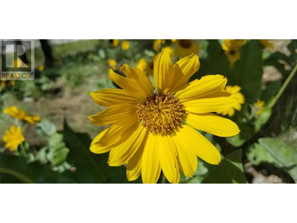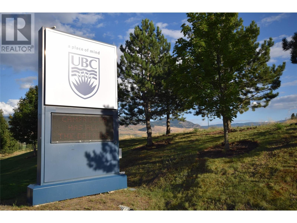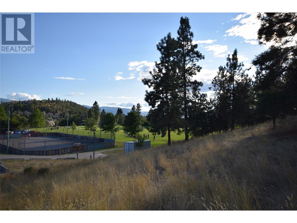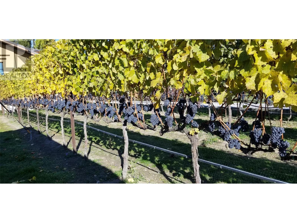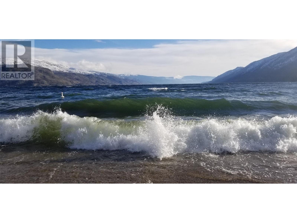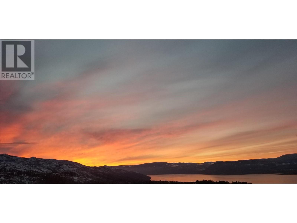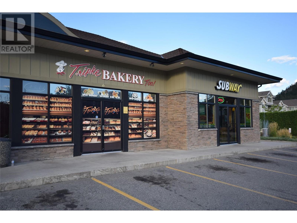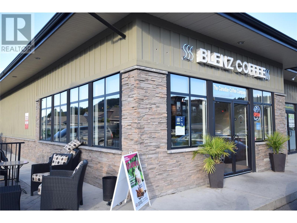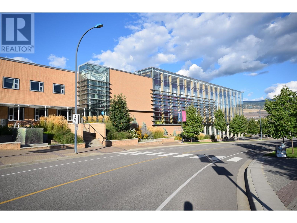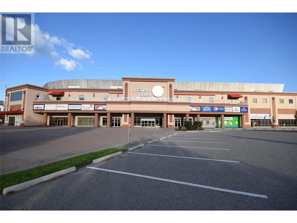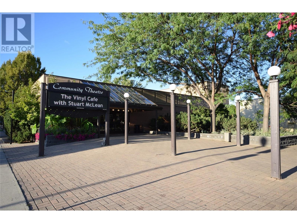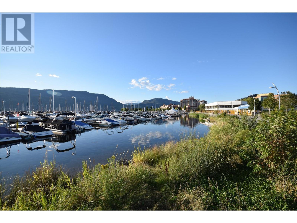- Price $963,000
- Land Size 0.1 Acres
- Stories 1
- Size 1587 sqft
- Bedrooms 2
- Bathrooms 2
- Attached Garage 2 Spaces
- Cooling Central Air Conditioning
- Appliances Refrigerator, Dishwasher, Dryer, Range - Electric, Microwave, Washer
- Water Municipal water
- Sewer Municipal sewage system
- Strata Fees $327.96
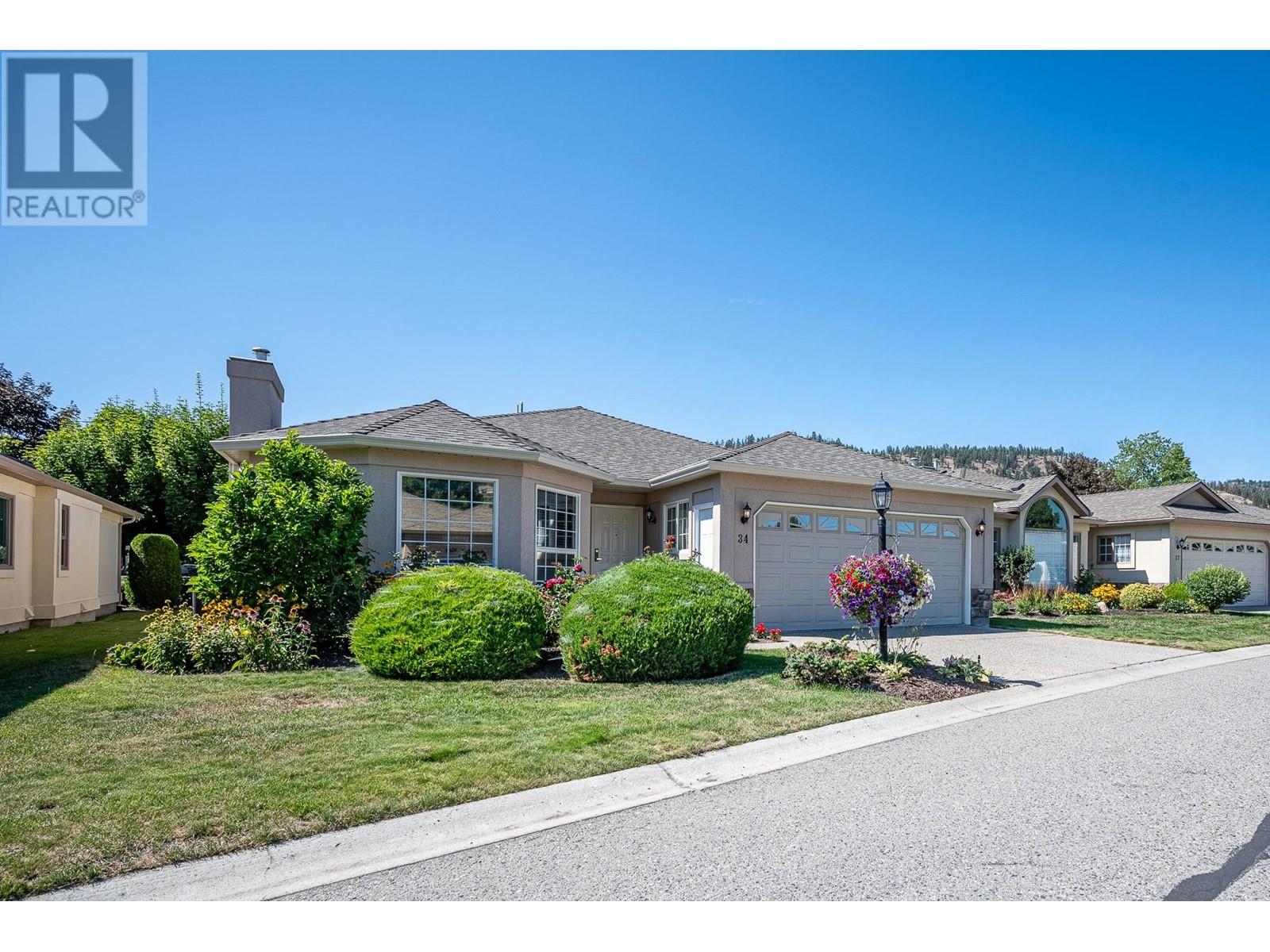
1587 sqft Single Family House
595 Yates Road Unit# 34, Kelowna
Welcome to Sandpointe and this exceptional home that offers the perfect blend of formal living in a comfortable and elegant setting. Situated on the peaceful and serene waterway, the home perfectly blends formal and casual spaces creating versatile vignettes for comfort and entertaining. The spacious living and dining rooms are complimented with gas fireplace, a bay window as well as side windows, bathing the rooms with natural light. The kitchen, with updated cabinets, counters and appliances, features a larger island, plenty of storage and is open to the family room with a 2nd fireplace and direct access to the partially covered patio. Seamlessly transition from inside to the outdoor serenity. The primary bedroom is fresh and bright with a large walk-in closet and a very spacious ensuite, all facing the tranquility of the water feature and meticulously landscaped gardens. The second bedroom is equally as spacious and is situated directly across from the main bath. There is a small office area off the laundry, a laundry sink and direct access to a full-size double garage. This home is located in a very desirable neighbourhood. Just a short distance away is the walkway to the club house where many amenities await you, including year round pool, billiards, gym, board room and more. This home is definitely waiting for you! (id:6770)
Contact Us to get more detailed information about this property or setup a viewing.
Main level
- Office7'8'' x 9'1''
- Laundry room7'9'' x 9'5''
- 3pc Bathroom4'10'' x 8'1''
- Bedroom10'8'' x 11'6''
- Other11' x 6'
- 4pc Ensuite bath10'4'' x 8'1''
- Primary Bedroom18'4'' x 11'5''
- Family room15'11'' x 10'
- Kitchen12'10'' x 12'5''
- Dining room13'3'' x 9'3''
- Living room18'3'' x 14'2''


