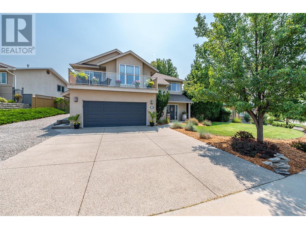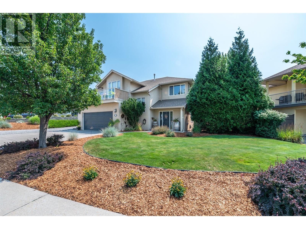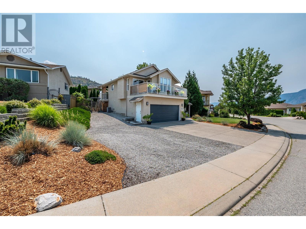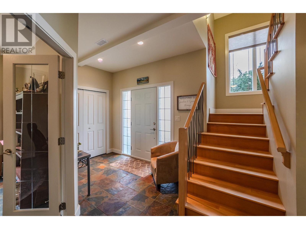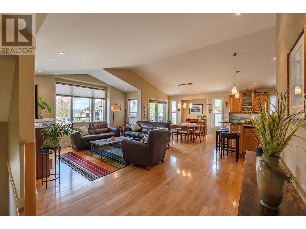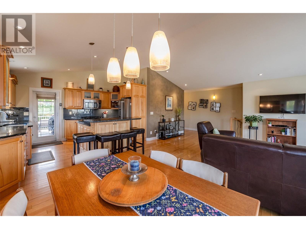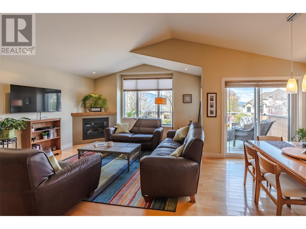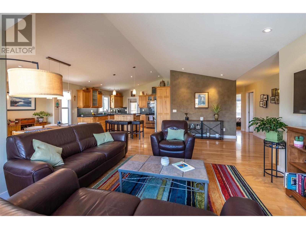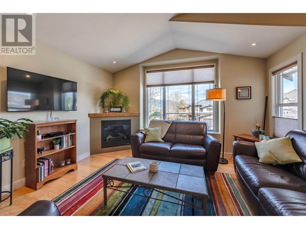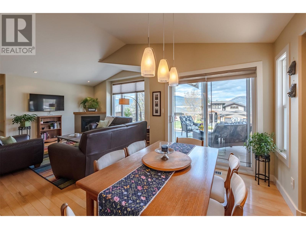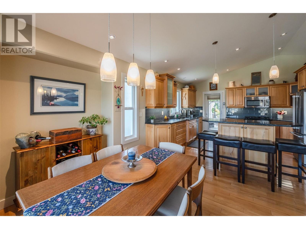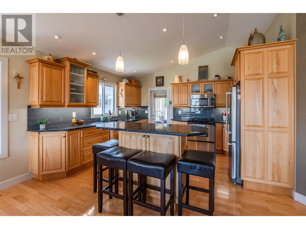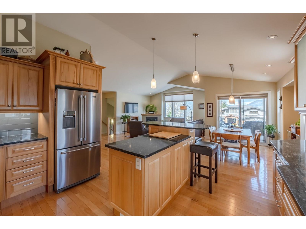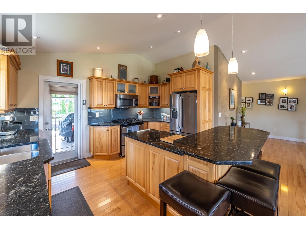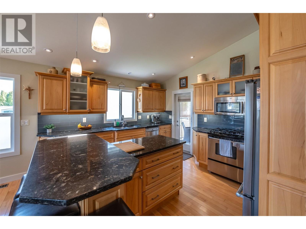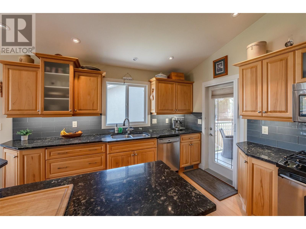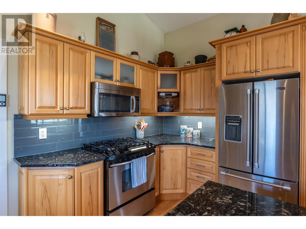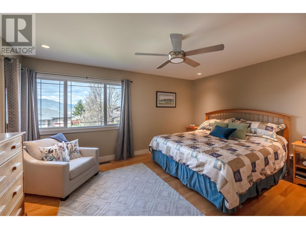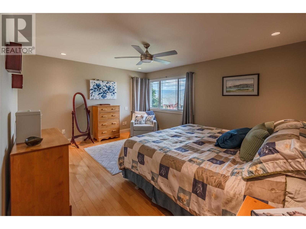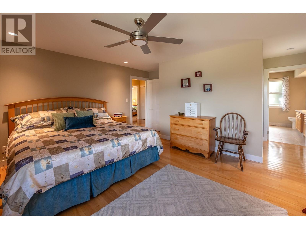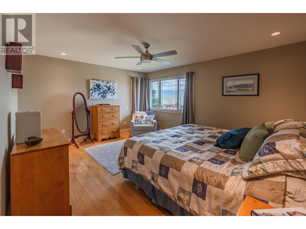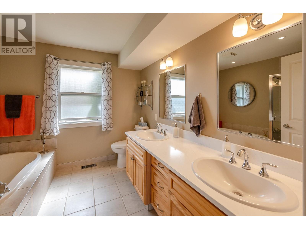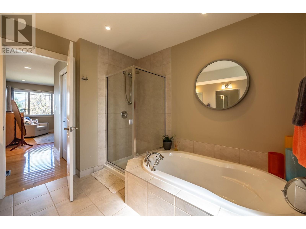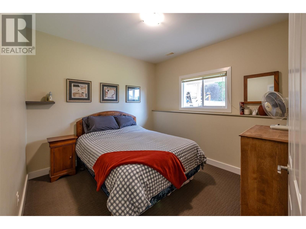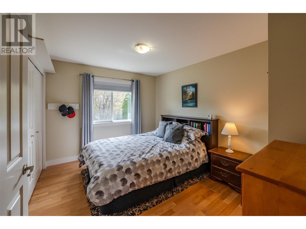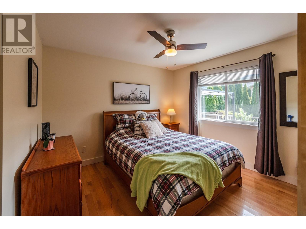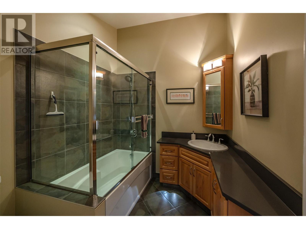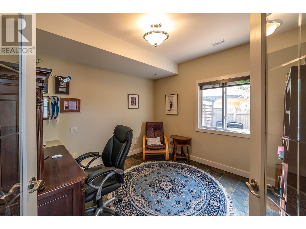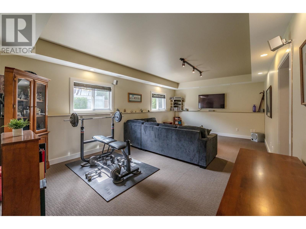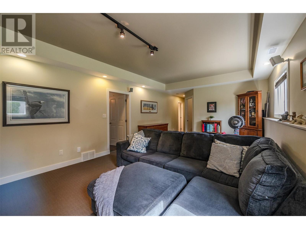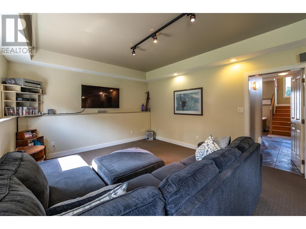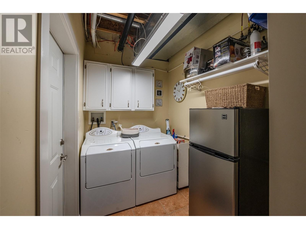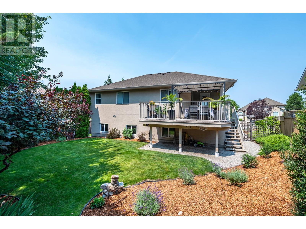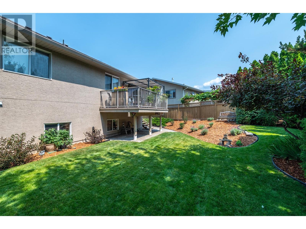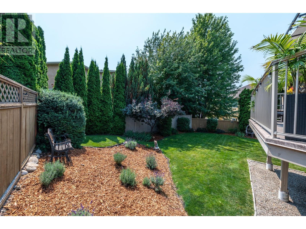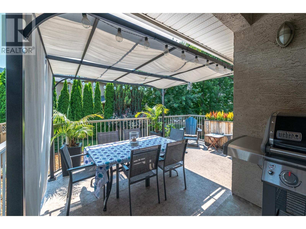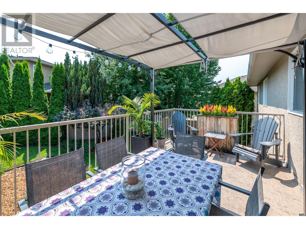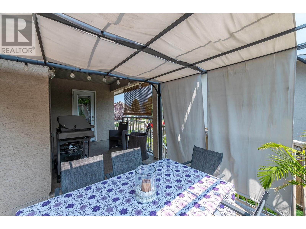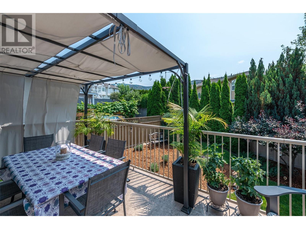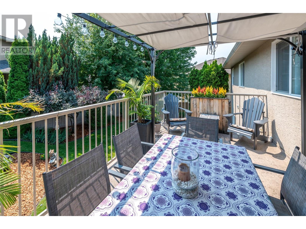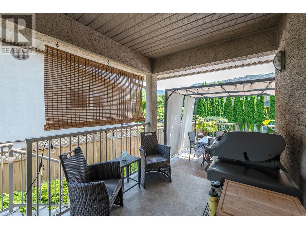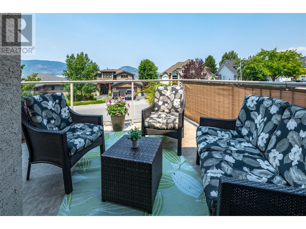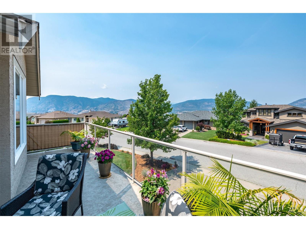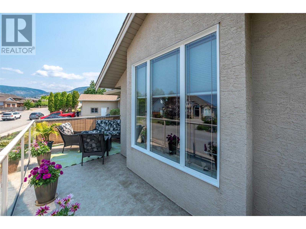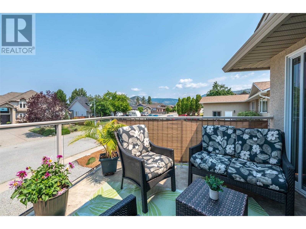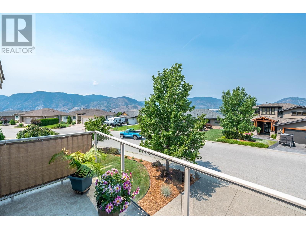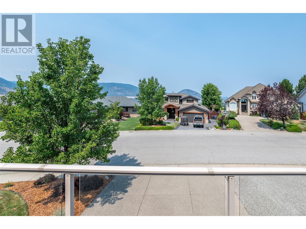- Price $998,000
- Age 2003
- Land Size 0.2 Acres
- Stories 2
- Size 2495 sqft
- Bedrooms 4
- Bathrooms 3
- See Remarks Spaces
- Attached Garage 2 Spaces
- RV Spaces
- Exterior Stucco
- Cooling Central Air Conditioning
- Appliances Refrigerator, Dishwasher, Range - Gas, Microwave, Washer & Dryer
- Water Municipal water
- Sewer Municipal sewage system
- View City view, Lake view, Mountain view
- Landscape Features Landscaped, Level, Underground sprinkler
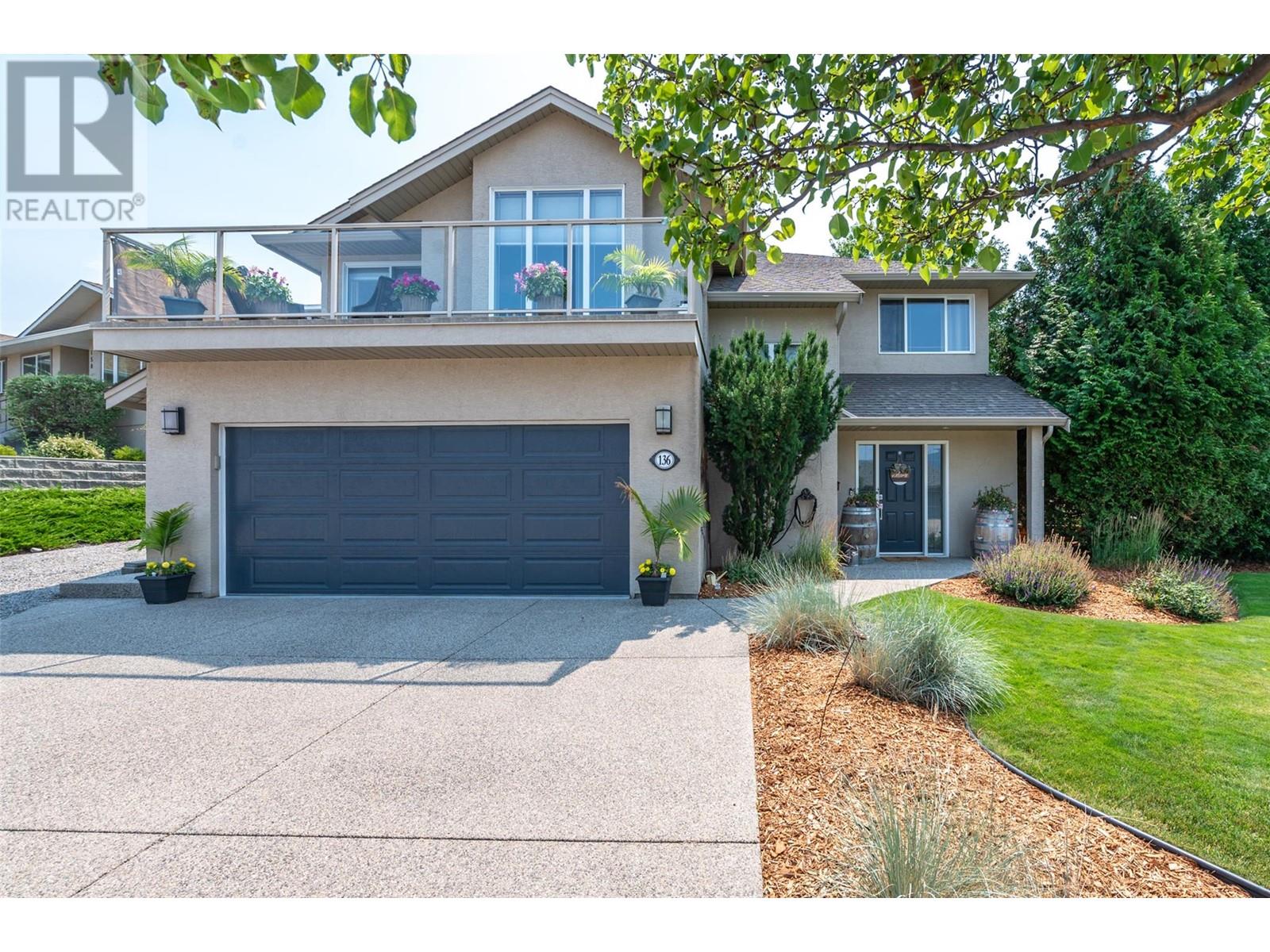
2495 sqft Single Family House
136 Westview Drive, Penticton
Welcome to 136 Westview Drive! This immaculate four bedroom family home and beautifully landscaped yard is priced sharp and ready for you to move right in. This custom built home has everything you need, amazing curb appeal, loads of extra parking, two balconies for entertaining with gas hook-up for the bbq, bonus workshop in the garage, raised garden beds, and the perfect layout. The main floor features a large foyer, office that could be a fifth bedroom, spacious rec room, guest bedroom, four piece bathroom, separate laundry, and additional storage. You will love the abundance of natural light in this home! The upper floor with open layout features beech cabinetry and hardwood floors, quartz counters throughout, beautiful kitchen and center island, adjacent dining and living area, three bedrooms, large primary bedroom with five piece ensuite and walk-in closet, and a four piece main bath. This is such a beautiful home for you and your family! Call the Listing Representative today for details! (id:6770)
Contact Us to get more detailed information about this property or setup a viewing.
Main level
- Workshop7'4'' x 20'6''
- Utility room3'3'' x 4'3''
- Recreation room22' x 13'
- Office11'4'' x 11'5''
- Laundry room10'3'' x 5'8''
- Foyer9'6'' x 6'5''
- Bedroom10'11'' x 9'10''
- 4pc Bathroom7'6'' x 5'8''
Second level
- Primary Bedroom15'6'' x 18'6''
- Living room14'4'' x 19'7''
- Kitchen13'10'' x 12'2''
- Dining room9'10'' x 11'5''
- Bedroom10'10'' x 11'7''
- Bedroom10'1'' x 12'9''
- 5pc Ensuite bath9'4'' x 9'7''
- 4pc Bathroom8'2'' x 6'9''


