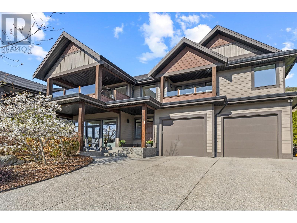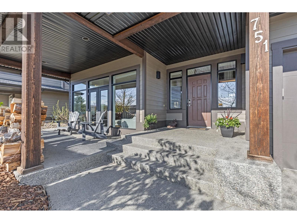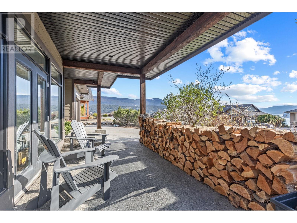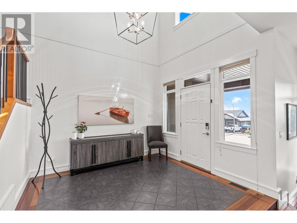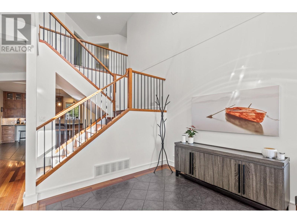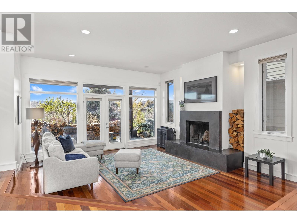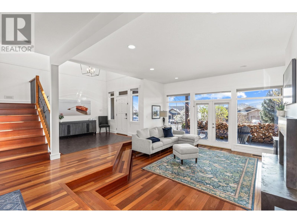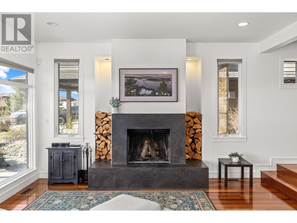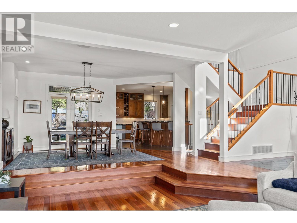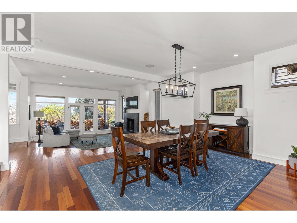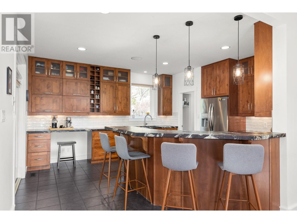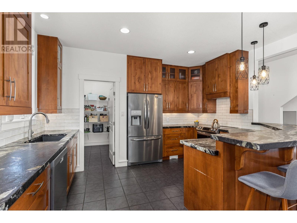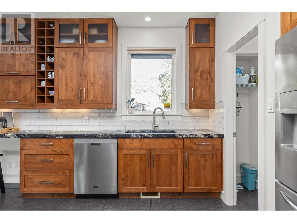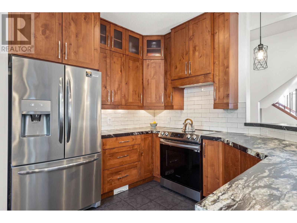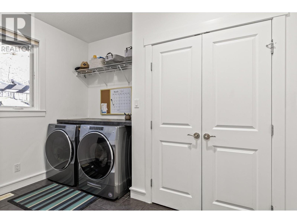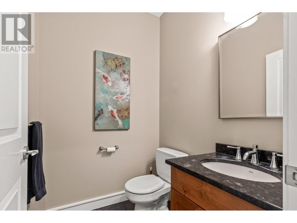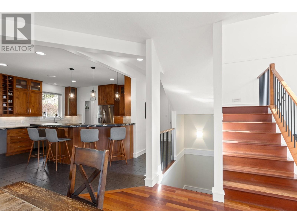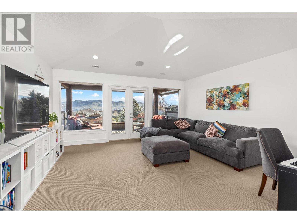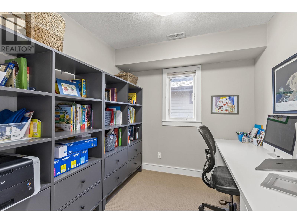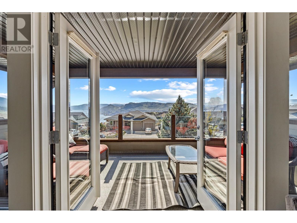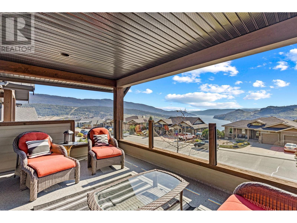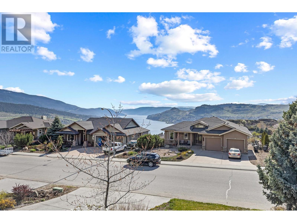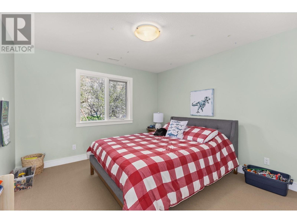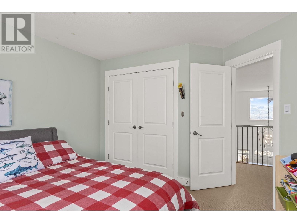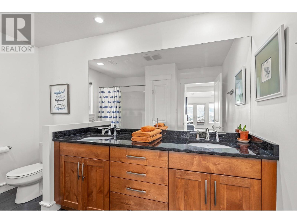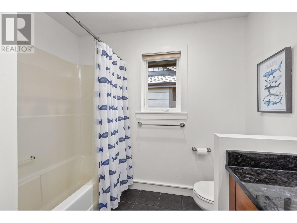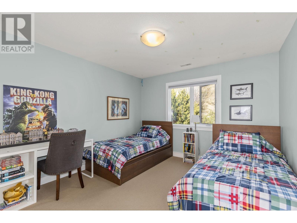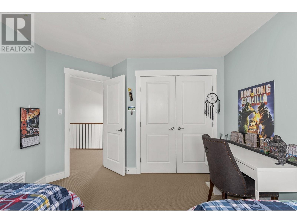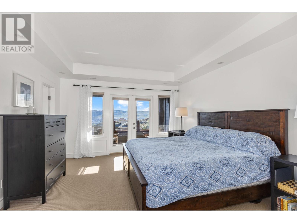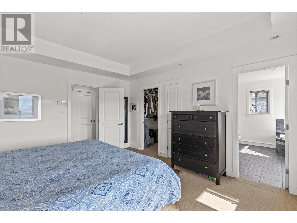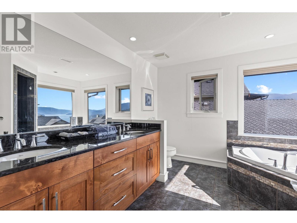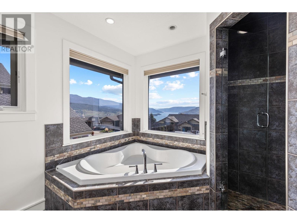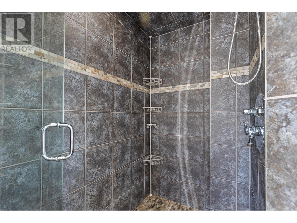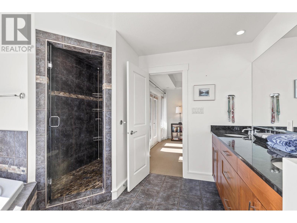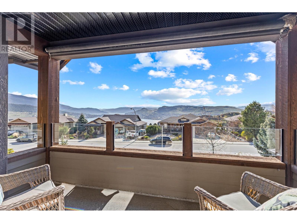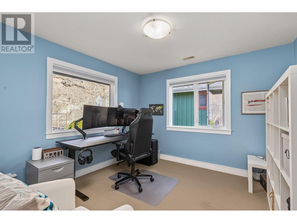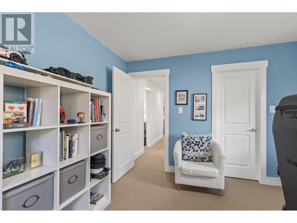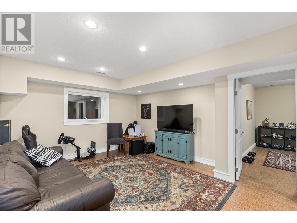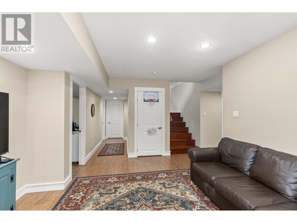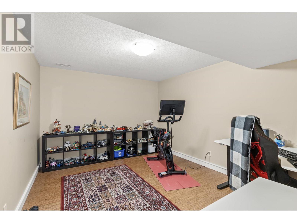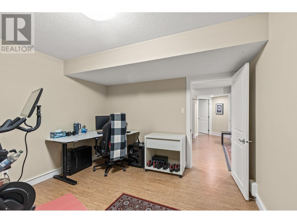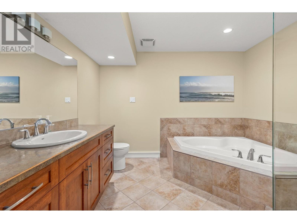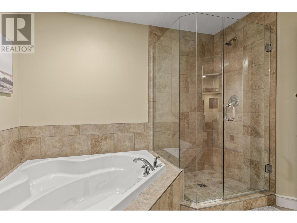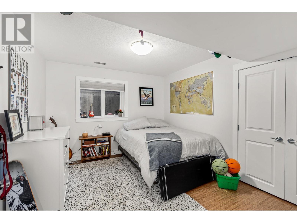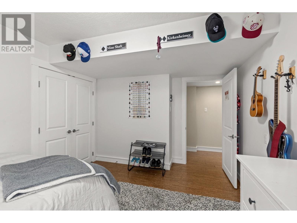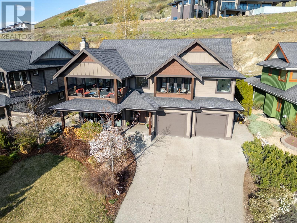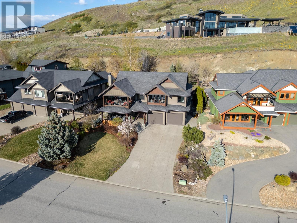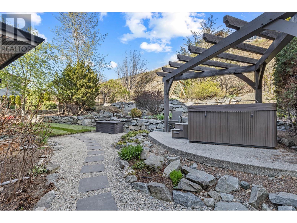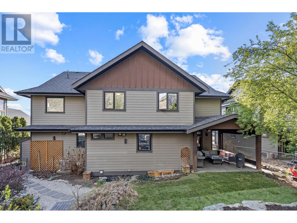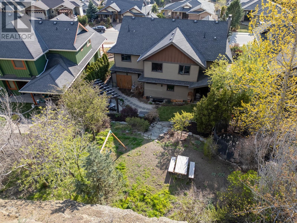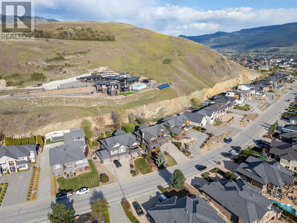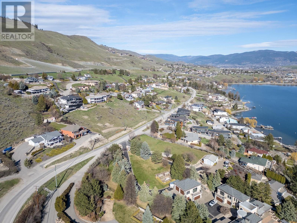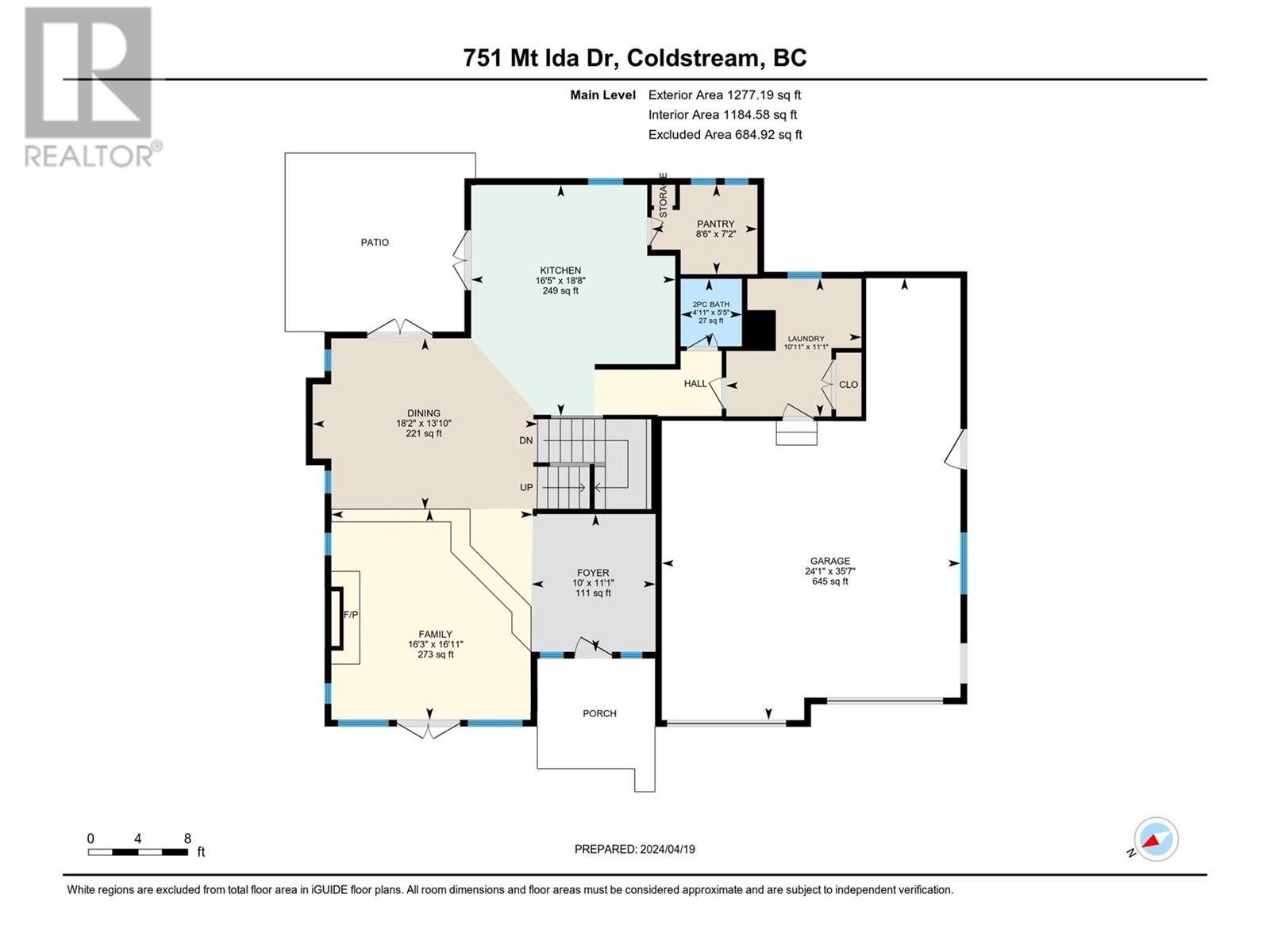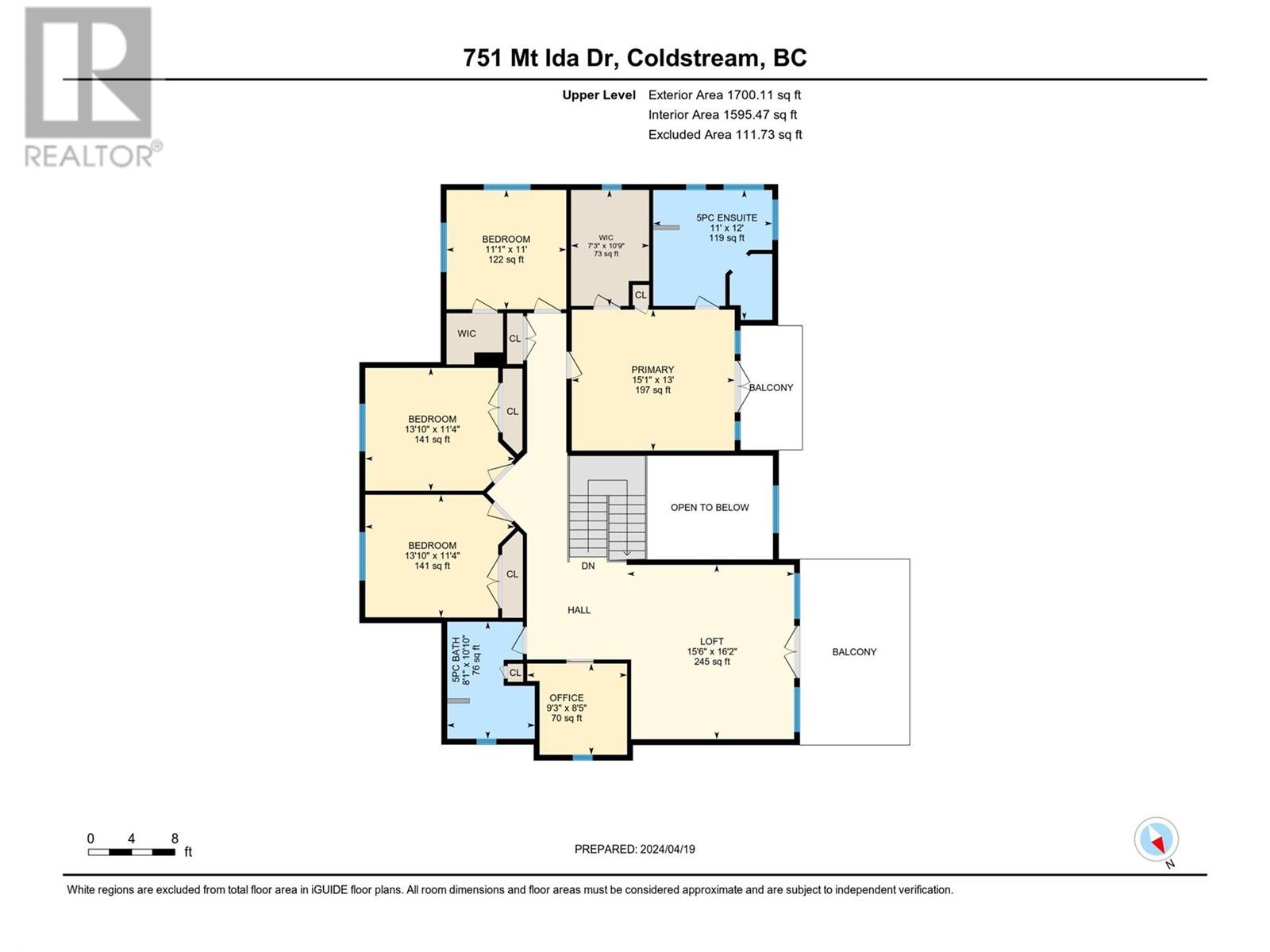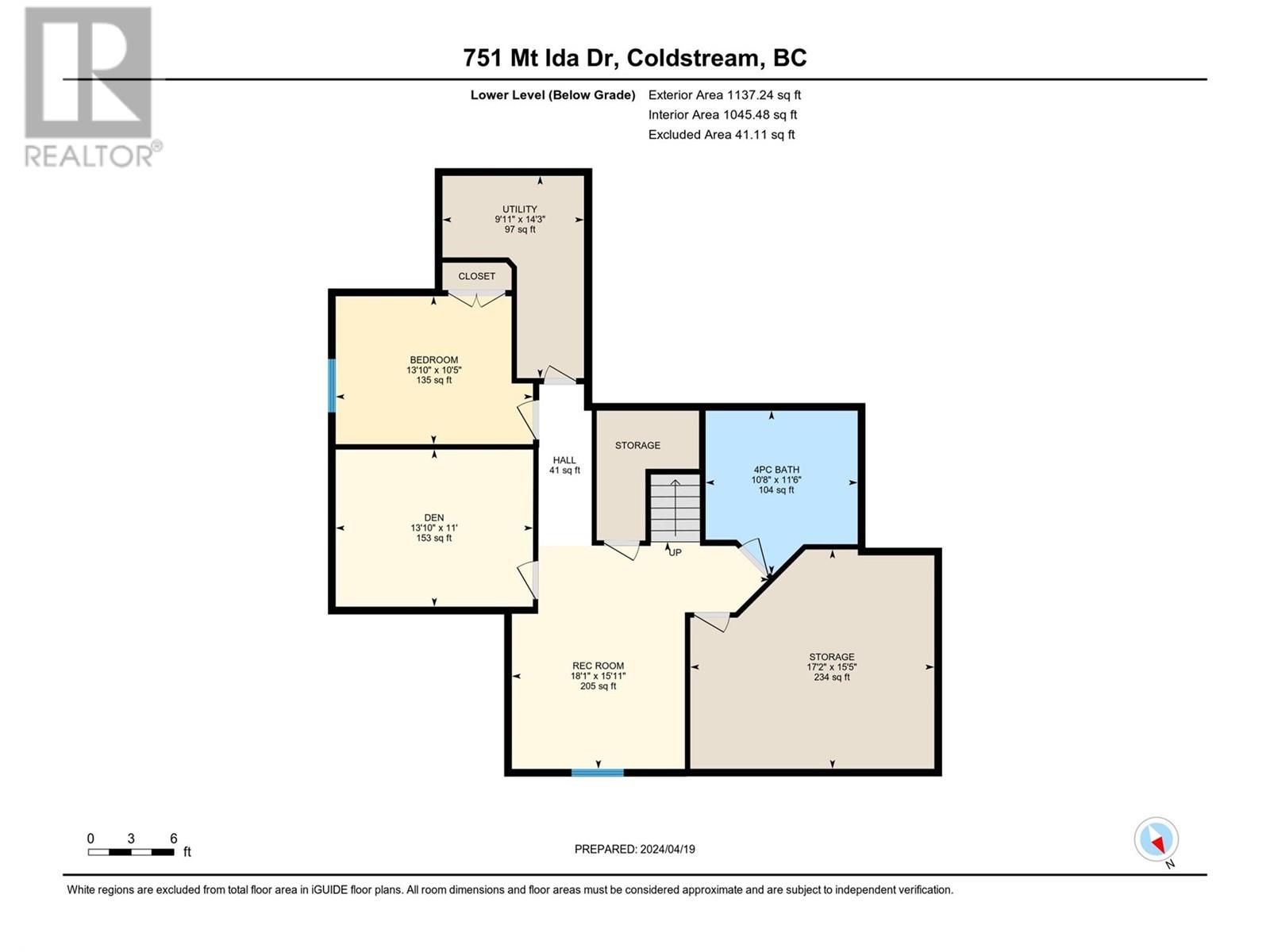- Price $1,479,900
- Age 2006
- Land Size 0.3 Acres
- Stories 2
- Size 3825 sqft
- Bedrooms 5
- Bathrooms 4
- Attached Garage 2 Spaces
- Exterior Composite Siding
- Cooling Central Air Conditioning
- Appliances Refrigerator, Dishwasher, Dryer, Range - Gas, Washer, Oven - Built-In
- Water Municipal water
- Sewer Municipal sewage system
- Flooring Carpeted, Ceramic Tile, Hardwood
- View Lake view, Mountain view, View (panoramic)
- Fencing Fence
- Landscape Features Landscaped, Underground sprinkler
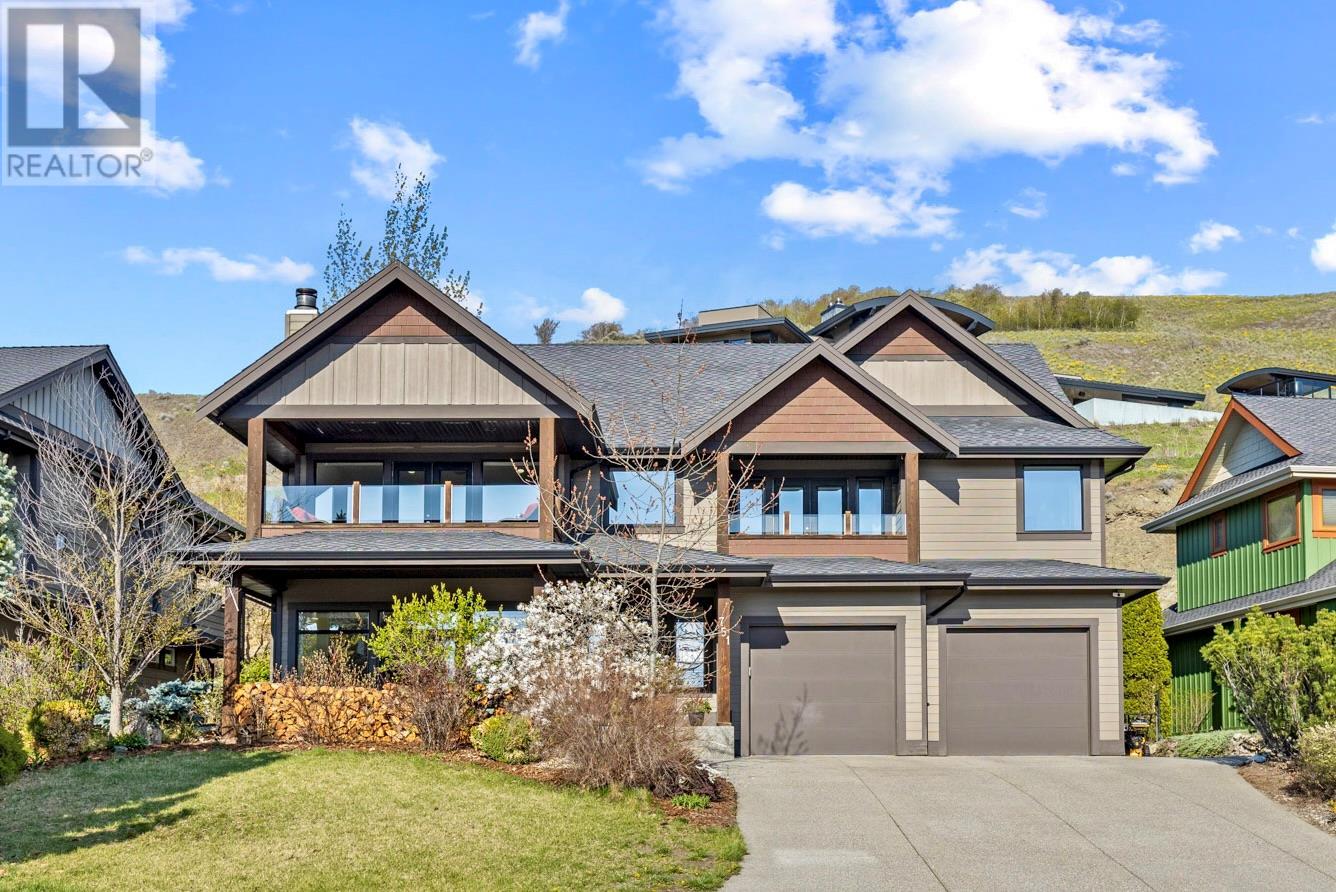
3825 sqft Single Family House
751 Mt Ida Drive, Coldstream
Welcome to Middleton Mountain, where this outstanding home sits among desirable properties, offering a great opportunity for discerning buyers. This meticulously crafted five-bedroom presents an impeccable fusion of elegance and functionality. The property captivates with its curb appeal, featuring a charming front concrete patio and landscaped grounds, setting the tone for the luxury within. Stepping inside, one is greeted by soaring ceilings and a sunken living room adorned with a striking concrete wood-burning fireplace. Expansive floor-to-ceiling windows flood the space with natural light, where the main level seamlessly flows into the dining area. Here, the chef's kitchen awaits with a spacious walk-in pantry, catering to the culinary enthusiast's every need. Completing this level is a laundry room, a powder room, and a large garage. The upper level is a well-appointed sanctuary designed for comfort, relaxation, and functionality, keeping the family together on the same floor at night. The primary bedroom exudes luxury, featuring doors that open to panoramic views of Kalamalka Lake, and a lavish ensuite bathroom with a large walk-in shower. On this floor, you will also find three additional sizable bedrooms, a den/office, and a family room leading to another covered deck. The finished lower level includes a media room, a fifth bedroom, a full bathroom, and an expansive storage area. (id:6770)
Contact Us to get more detailed information about this property or setup a viewing.
Basement
- Utility room9'11'' x 14'3''
- Storage17'2'' x 15'5''
- 4pc Bathroom10'8'' x 11'6''
- Bedroom13'10'' x 10'5''
- Den13'10'' x 11'
- Recreation room18'1'' x 15'11''
Main level
- Other35'7'' x 24'1''
- Laundry room11'1'' x 10'11''
- 2pc Bathroom5'5'' x 4'11''
- Foyer11'1'' x 10'0''
- Living room16'11'' x 16'3''
- Pantry7'2'' x 8'6''
- Dining room13'10'' x 18'2''
- Kitchen18'8'' x 16'5''
Second level
- Loft15'6'' x 16'2''
- 5pc Bathroom8'1'' x 10'9''
- Bedroom13'10'' x 11'4''
- Bedroom13'10'' x 11'4''
- Bedroom11'1'' x 11'0''
- 5pc Ensuite bath11'0'' x 12'7''
- Primary Bedroom15'1'' x 13'0''
- Office9'3'' x 8'5''


