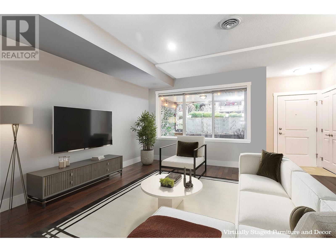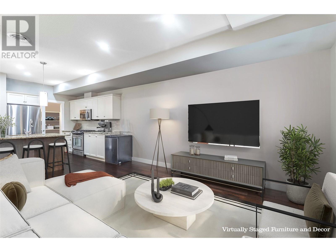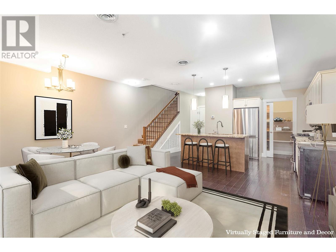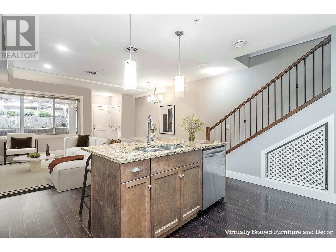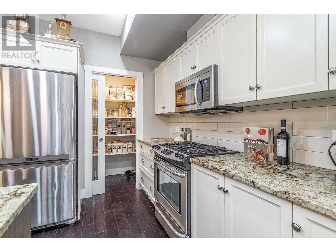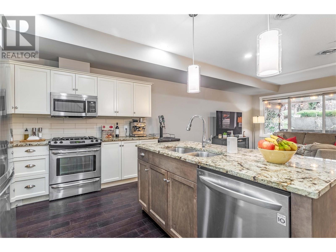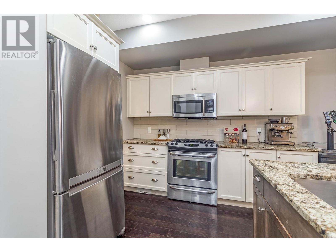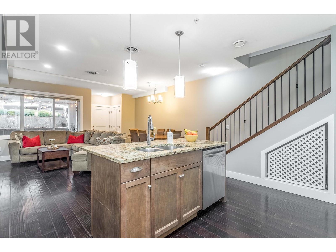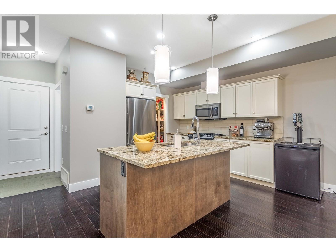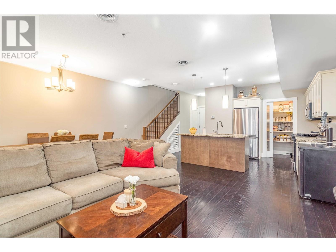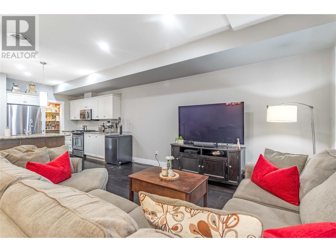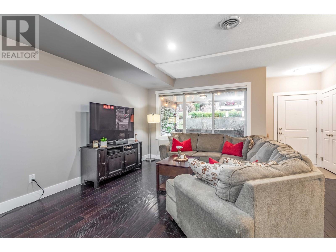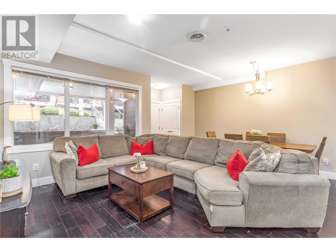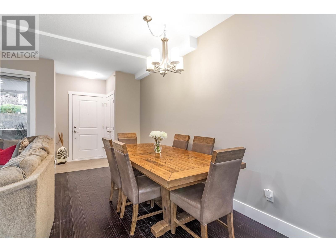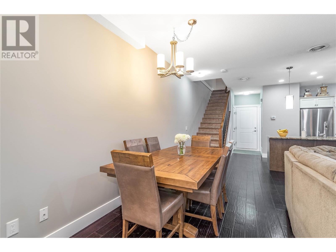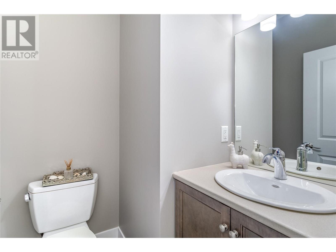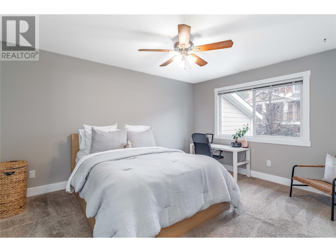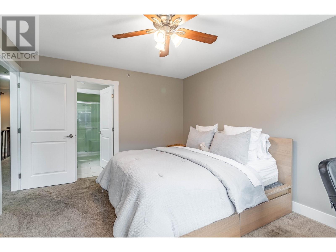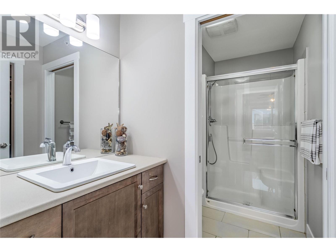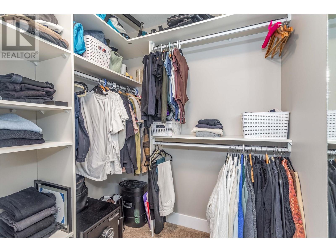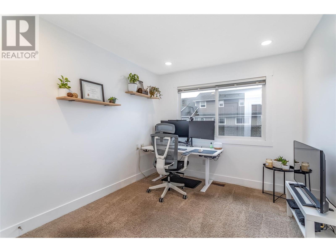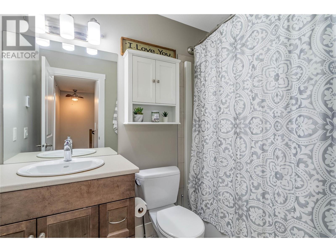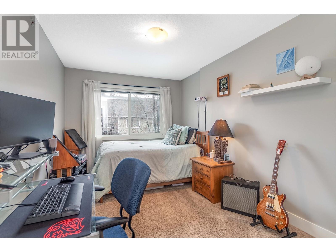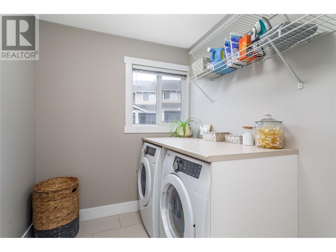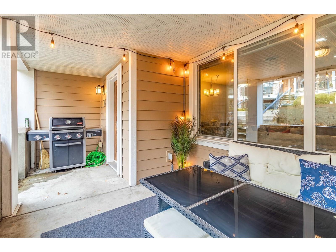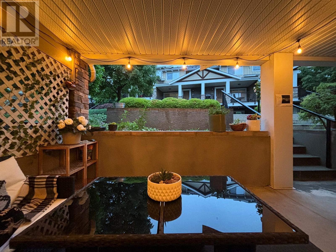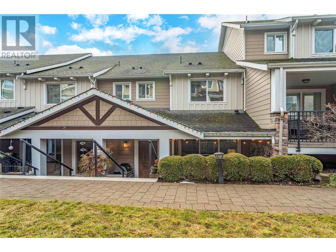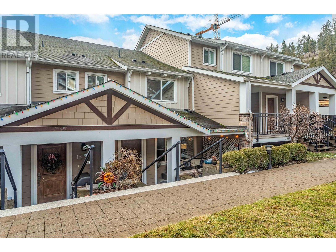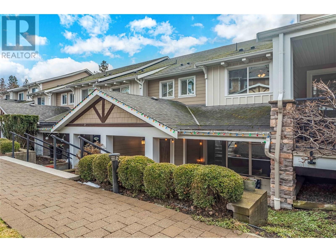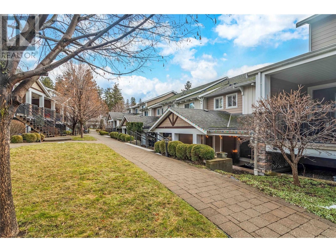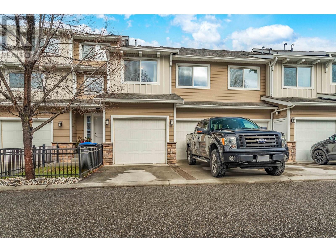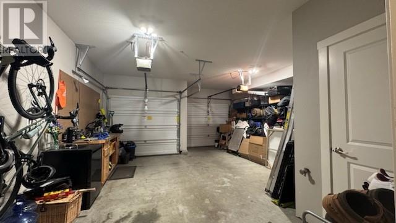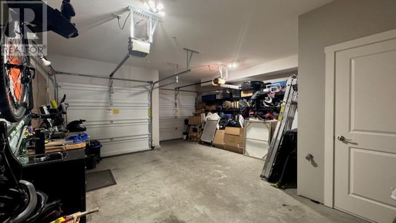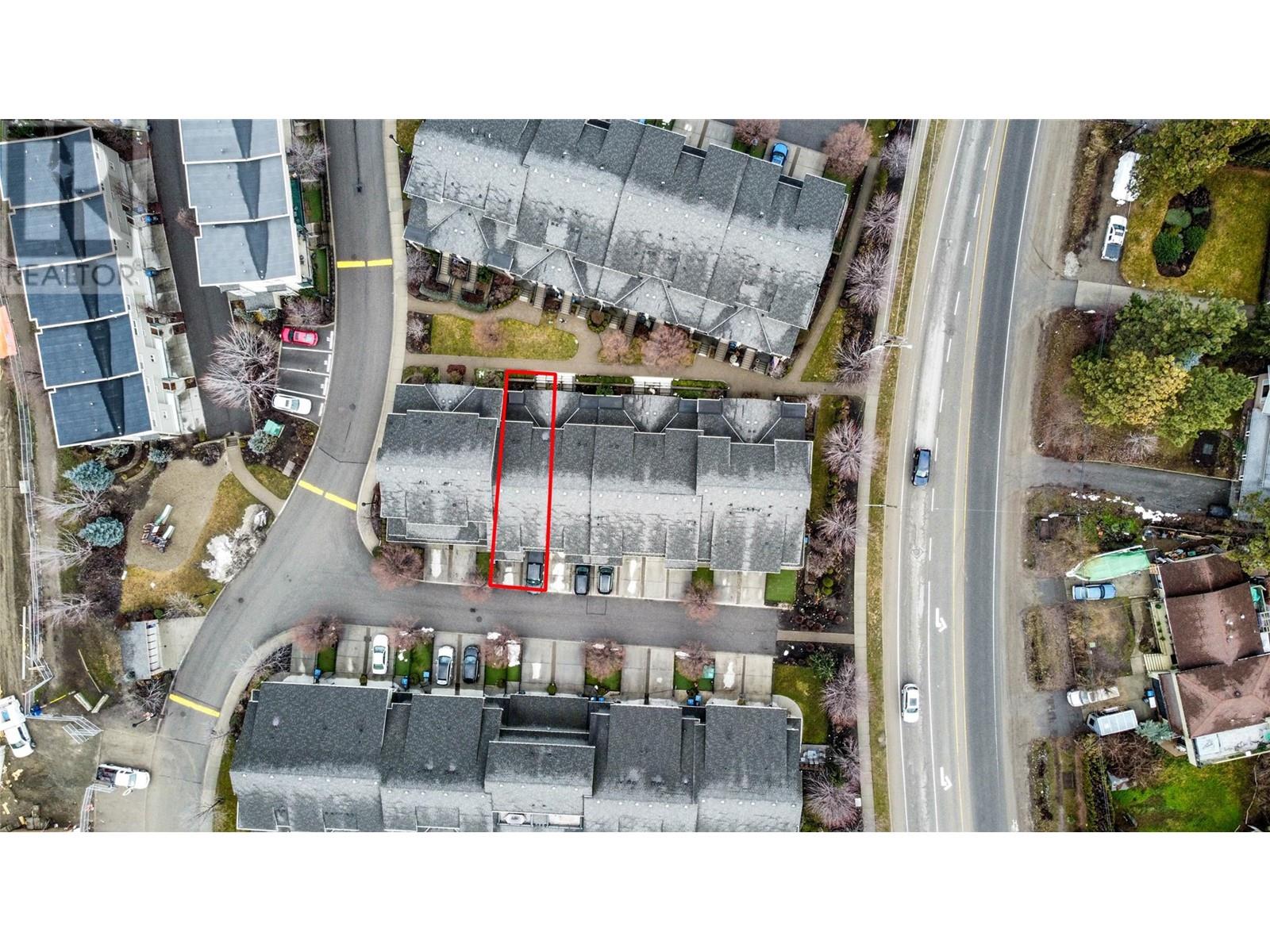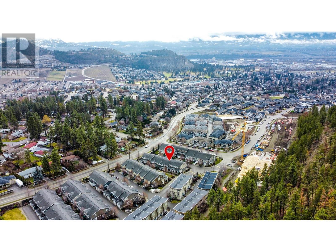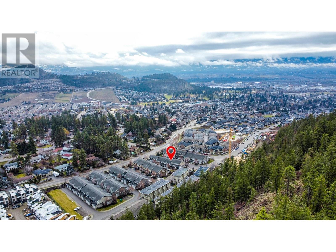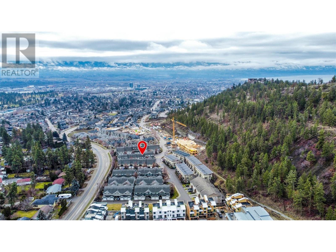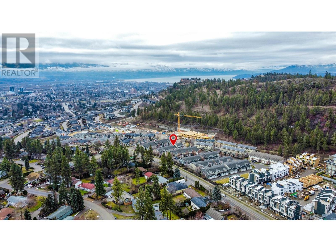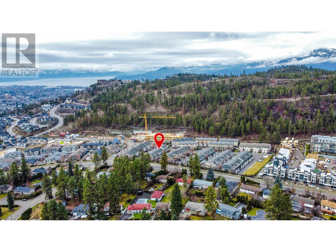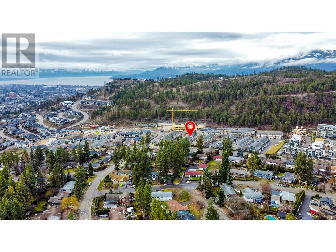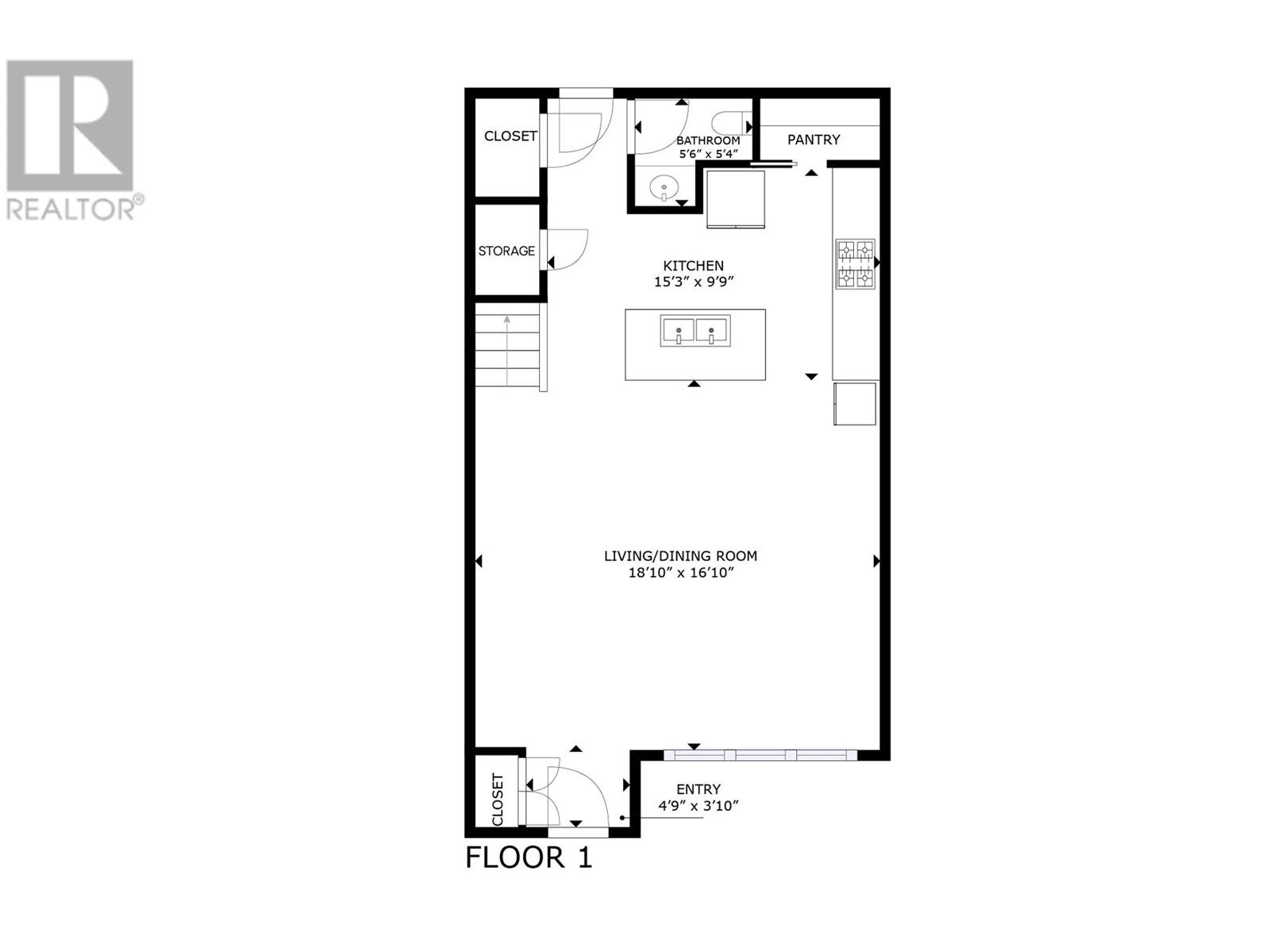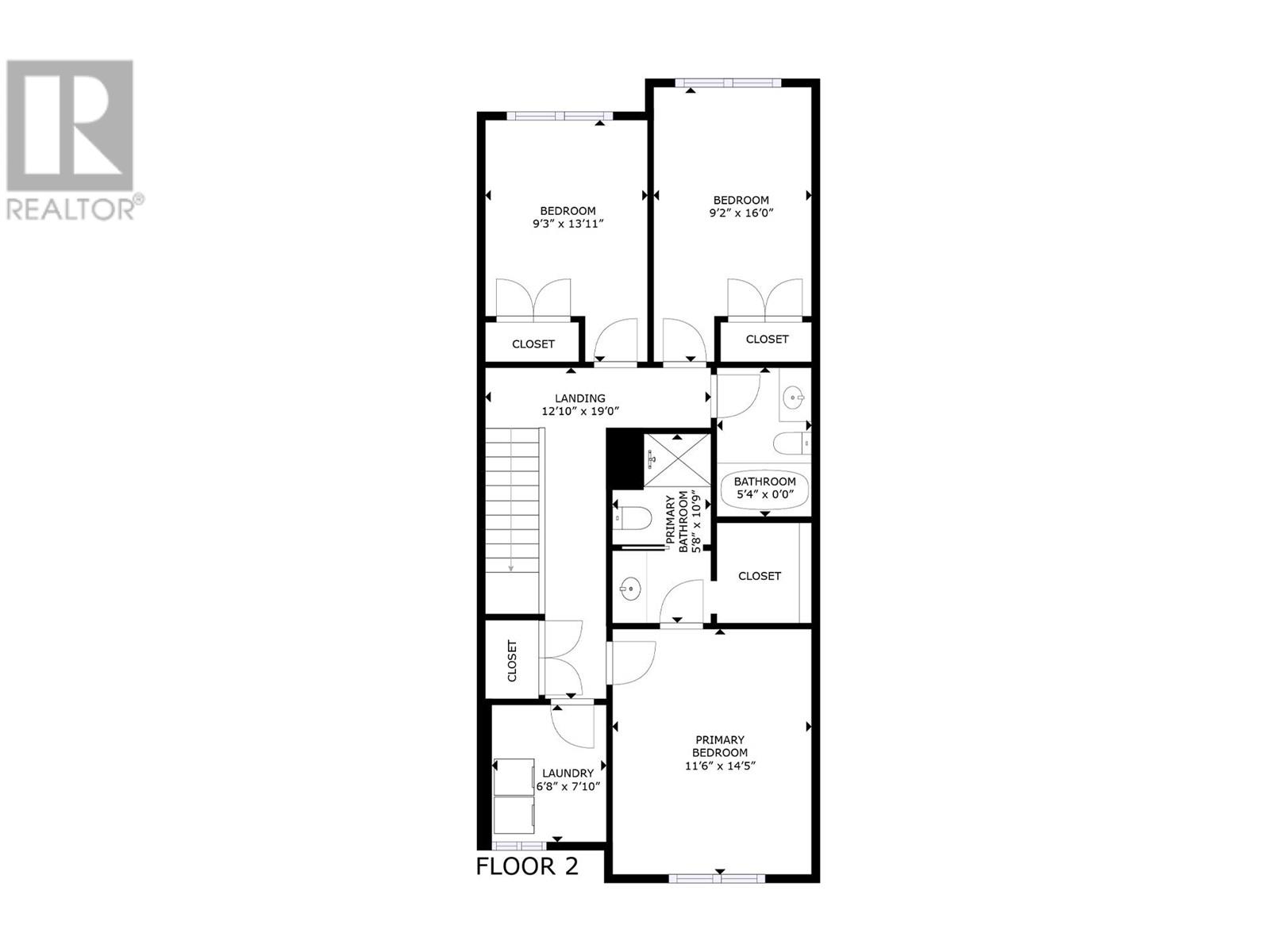- Price $697,888
- Age 2012
- Land Size 0.9 Acres
- Stories 2
- Size 1461 sqft
- Bedrooms 3
- Bathrooms 3
- Attached Garage 2 Spaces
- Exterior Composite Siding
- Cooling Central Air Conditioning, See Remarks
- Appliances Refrigerator, Dishwasher, Dryer, Range - Gas, Microwave, Washer
- Water Municipal water
- Sewer Municipal sewage system
- Flooring Carpeted, Ceramic Tile, Hardwood
- View Mountain view, View (panoramic)
- Landscape Features Landscaped
- Strata Fees $415.66
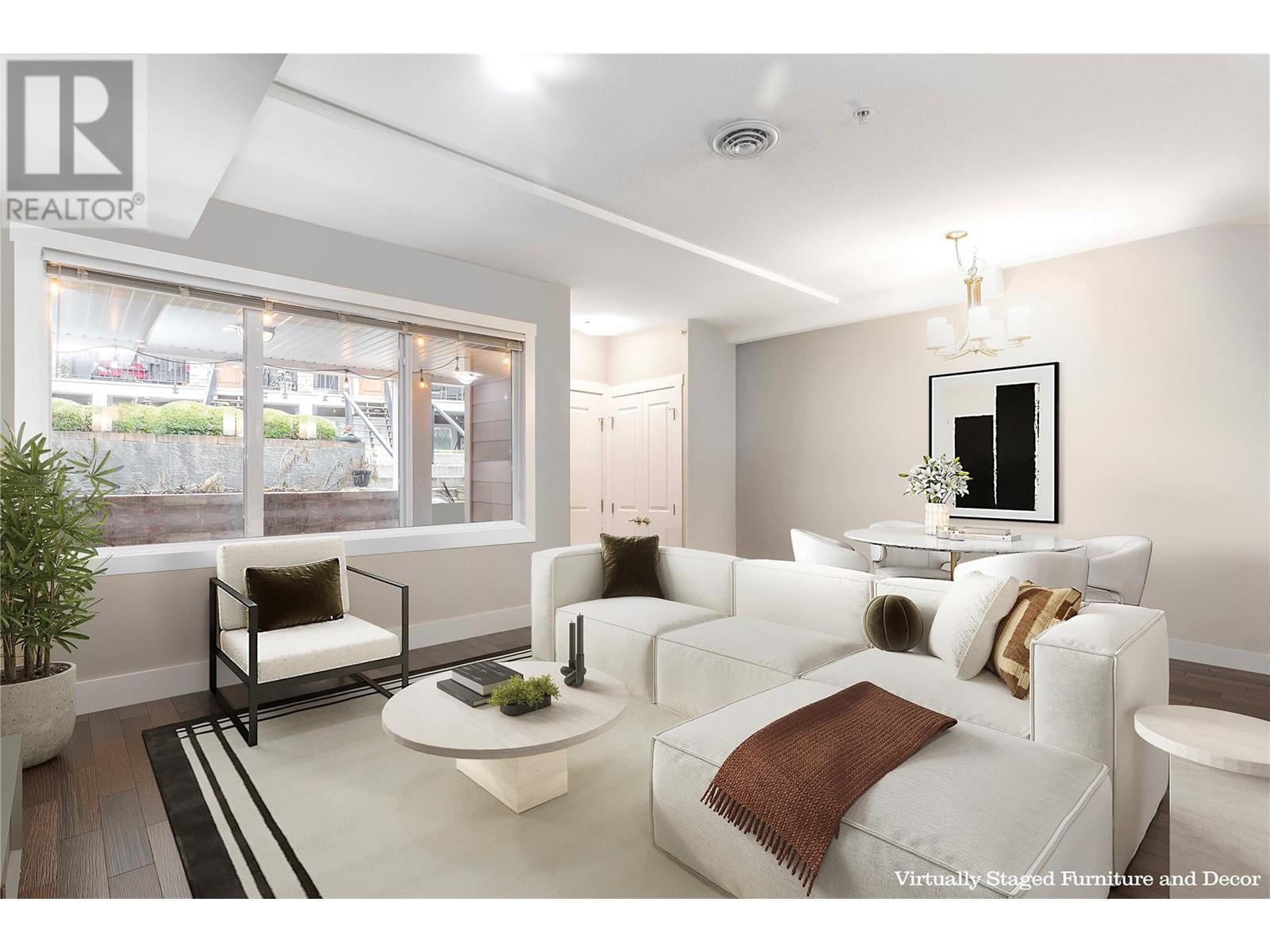
1461 sqft Single Family Row / Townhouse
600 Boynton Place Unit# 14, Kelowna
Proudly presenting unit 14 in Glen Valley Townhomes! Welcome to this beautiful neighborhood in desirable Glenmore, just steps from hiking/biking trails and a few minutes drive to all amenities, groceries, coffee shops, breweries and the bustling heart of downtown Kelowna, beaches and the gem of Okanagan Lake. This home offers a spacious, open-concept floor plan, walk in pantry, entertainer’s kitchen and access to your four parking spaces (double car garage, plus 2 extra driveway spaces) all from the main floor. The upper level holds three big, bright bedrooms with the primary split from the others, offering space and privacy for all. This well-kept and refreshed townhouse is ready and waiting for you to call it home! The well-managed strata complex is family-friendly, pet friendly (w/restrictions like 1 dog or 1 cat etc) and allows for long-term rentals. Move quickly on this incredible opportunity to own in one of the most conveniently located areas in Kelowna. For additional information and pictures, click on the listing brochure link or view the 3D virtual Tour. (id:6770)
Contact Us to get more detailed information about this property or setup a viewing.
Main level
- Foyer4'9'' x 3'10''
- Pantry5'4'' x 3'
- 2pc Bathroom5'6'' x 5'4''
- Kitchen15'3'' x 9'9''
- Living room11'6'' x 16'10''
- Dining room7'4'' x 16'10''
Second level
- Other12'10'' x 19'
- Other5'4'' x 8'
- Bedroom9'2'' x 16'0''
- Bedroom9'3'' x 13'11''
- 4pc Bathroom5'4'' x 10'0''
- 3pc Ensuite bath5'4'' x 10'9''
- Laundry room6'8'' x 7'10''
- Primary Bedroom11'6'' x 14'5''


