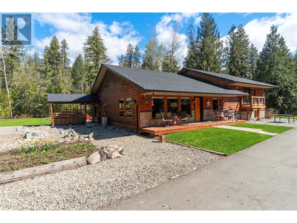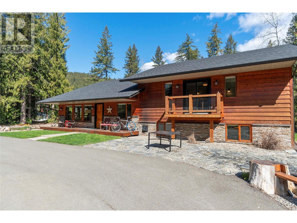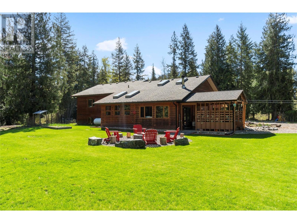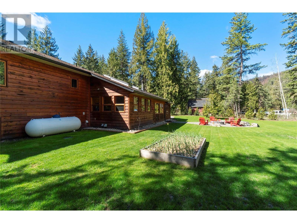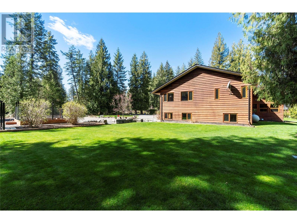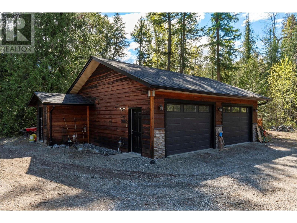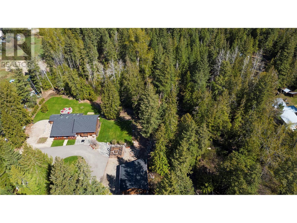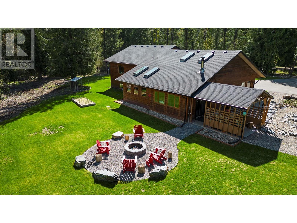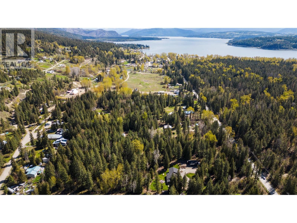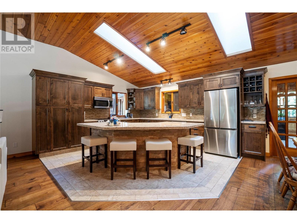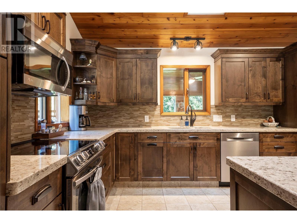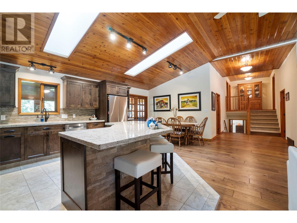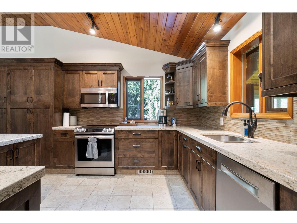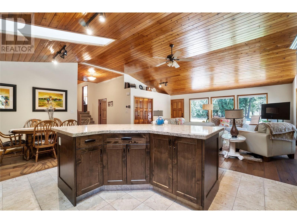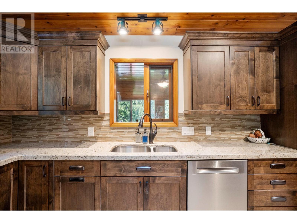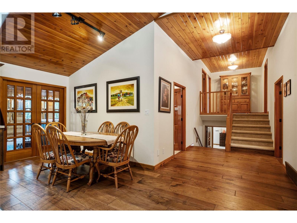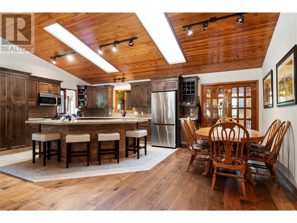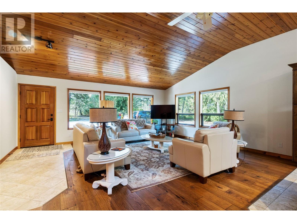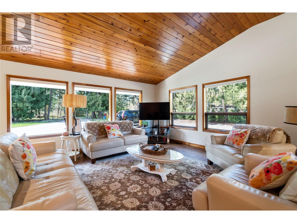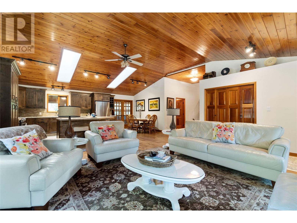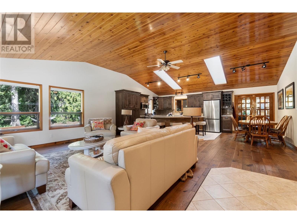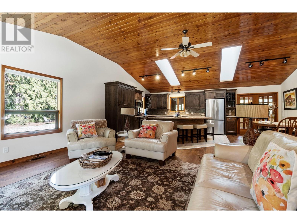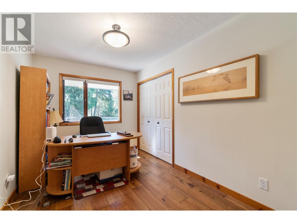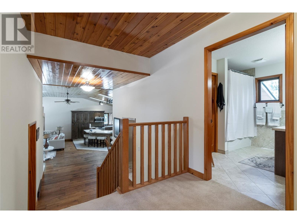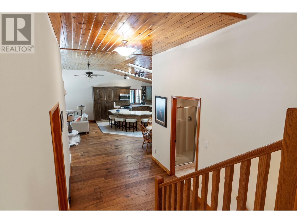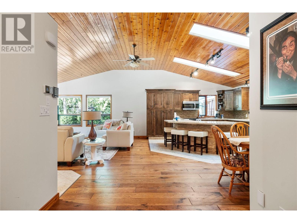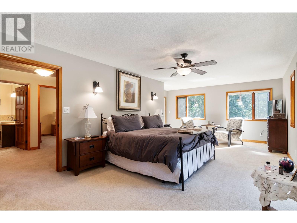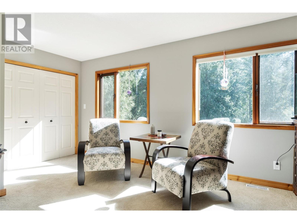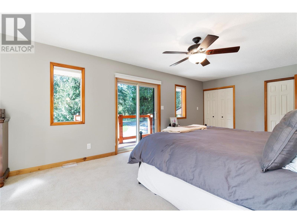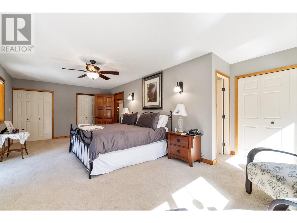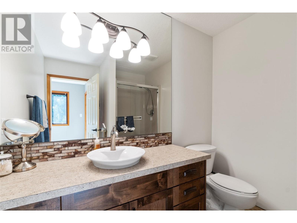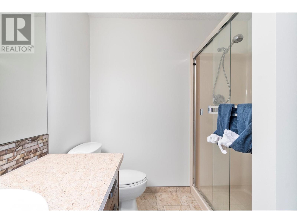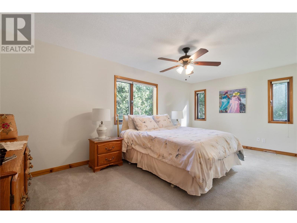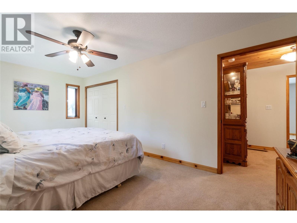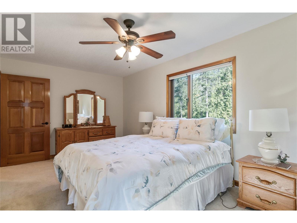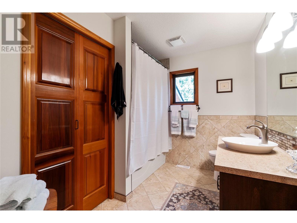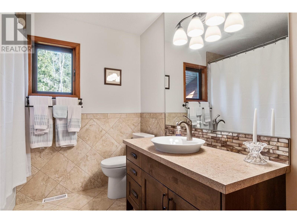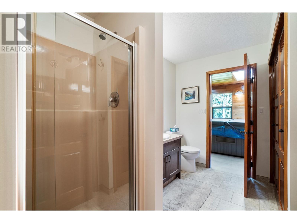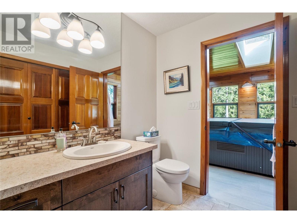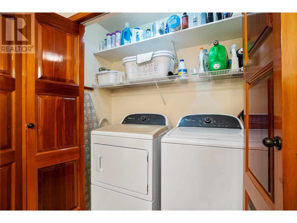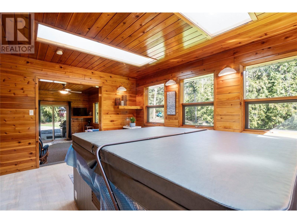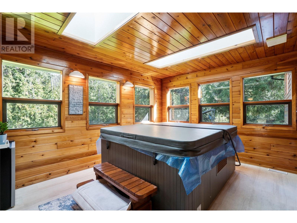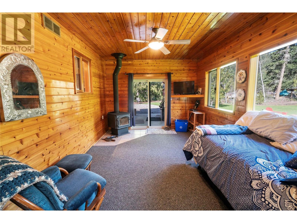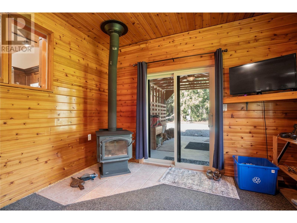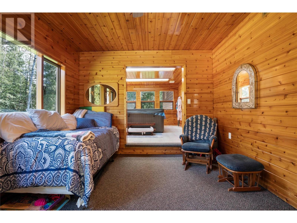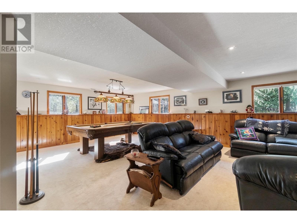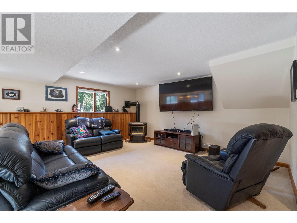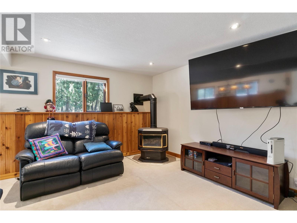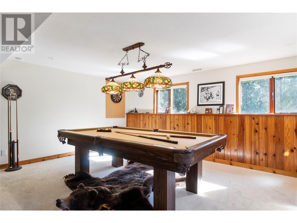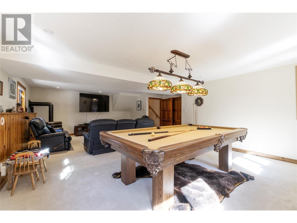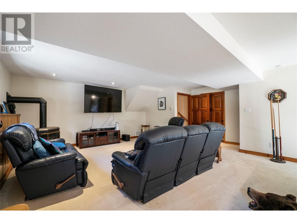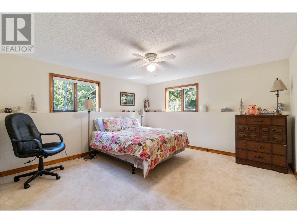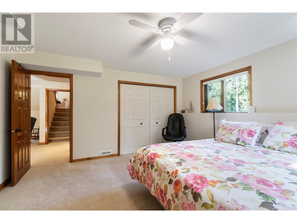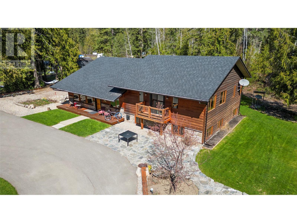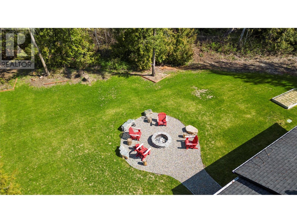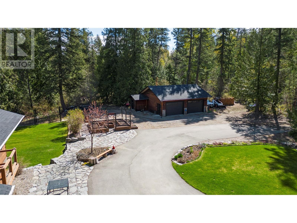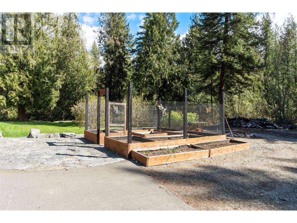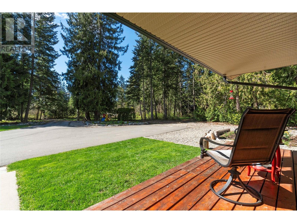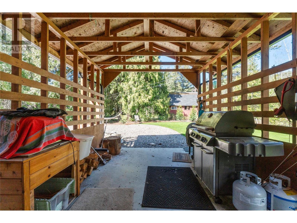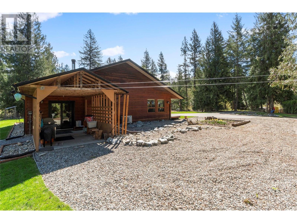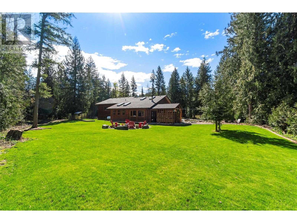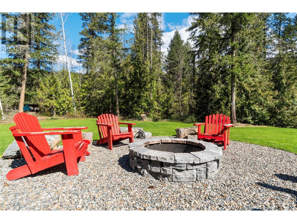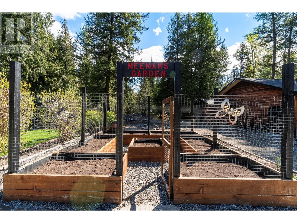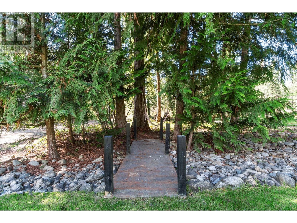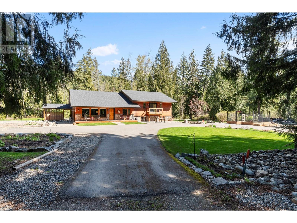- Price $849,000
- Age 1995
- Land Size 3.7 Acres
- Stories 3
- Size 2880 sqft
- Bedrooms 4
- Bathrooms 3
- See Remarks Spaces
- Detached Garage 3 Spaces
- Oversize Spaces
- Exterior Concrete, Wood siding
- Cooling Heat Pump
- Appliances Refrigerator, Dishwasher, Dryer, Range - Electric, Water Heater - Electric, Microwave, Oven, Hood Fan, Washer, Water softener
- Water Well
- Sewer Septic tank
- Flooring Carpeted, Ceramic Tile, Hardwood
- Landscape Features Landscaped, Level, Wooded area
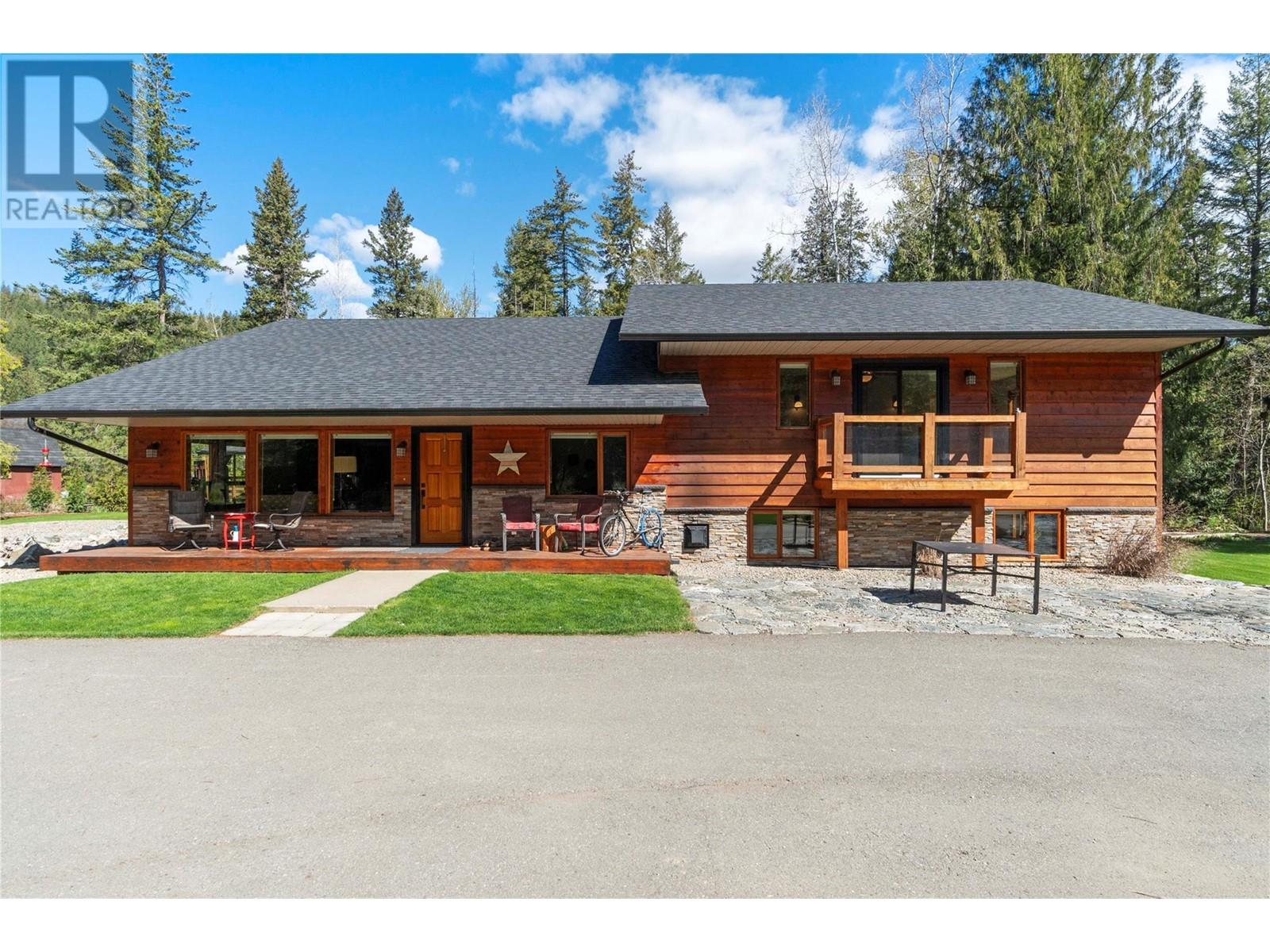
2880 sqft Single Family House
2333 Squilax-Anglemont Road, Lee Creek
A TRUE OASIS HIDDEN AMONGST THE TREES – THIS GORGEOUS, RELAXING, PRIVATE ACREAGE is one of a kind. 3.68 acres of treed land surround this meticulously kept home and yard. This smoke and pet free home was fully renovated in 2014. Open concept kitchen, living & dining room boasting beautiful large windows that flood the main level with natural light. Quartz countertops with large island and recently purchased stainless appliances. The large sunroom off the kitchen has a built-in hot tub with skylights and a wood stove to provide year-round enjoyment. The oversized detached 2 - 3 car garage is insulated and has an attached storage shed. If gardening is your passion, then this place is your dream come true. Professional landscaped, backyard with fire pit for evenings with friends and family. Lots of parking for RV’s boats and winter toys. A home that is TRULY move-in ready! So kick back, relax and enjoy all the comforts this property has to offer. Update** $7.5K New Gas Fireplace professionally installed. (id:6770)
Contact Us to get more detailed information about this property or setup a viewing.
Lower level
- Recreation room26'10'' x 20'
- Bedroom12'11'' x 12'11''
Main level
- Dining room7'3'' x 10'7''
- 3pc Bathroom9'1'' x 10'6''
- Foyer4' x 12'7''
- Other14'8'' x 11'7''
- Kitchen14'8'' x 14'1''
- Living room17'2'' x 17'
- Bedroom8'3'' x 12'2''
- Sunroom15'4'' x 11'5''
Second level
- 2pc Ensuite bath7'2'' x 7'10''
- 4pc Bathroom8'3'' x 10'1''
- Bedroom18'8'' x 10'1''
- Primary Bedroom25'1'' x 15'10''
Secondary Dwelling Unit
- Other27' x 30'11''
- Other7'3'' x 7'6''


