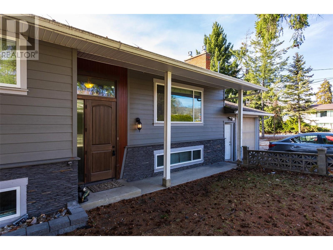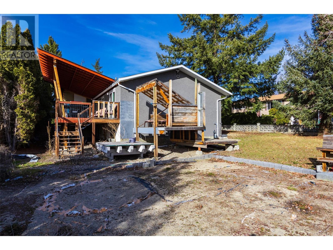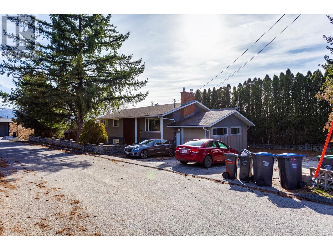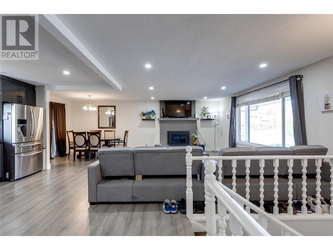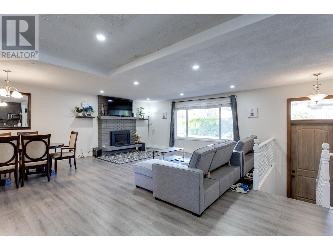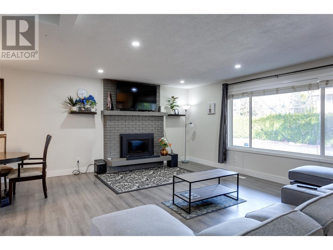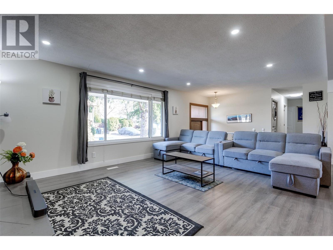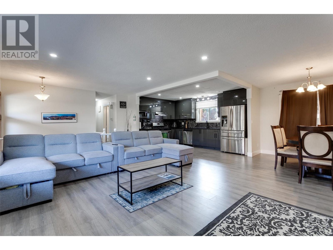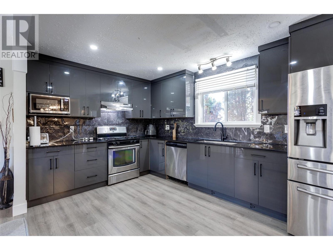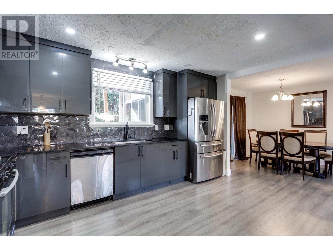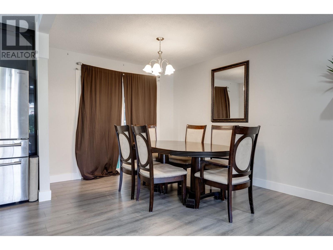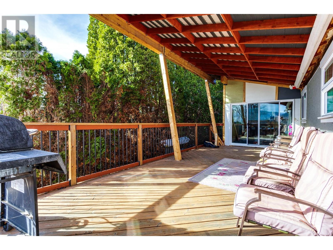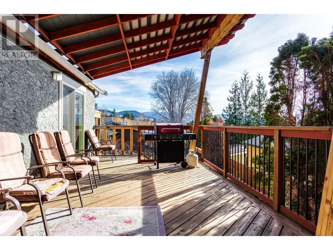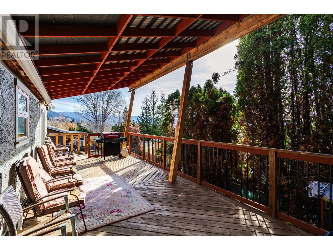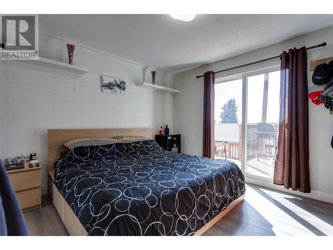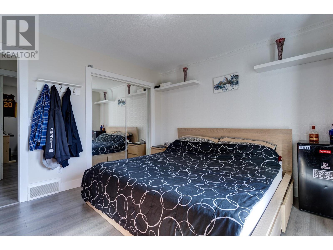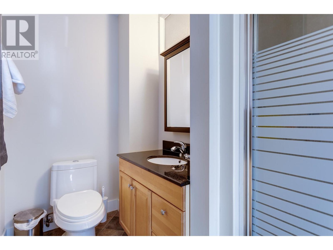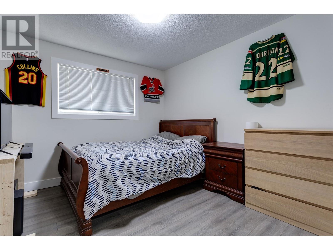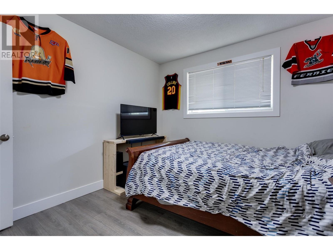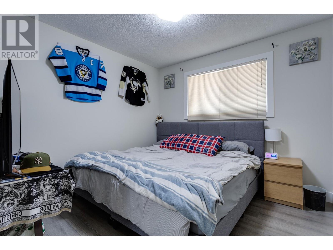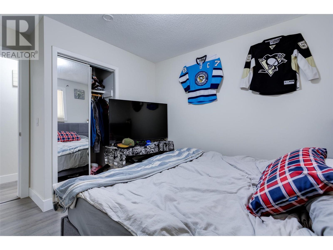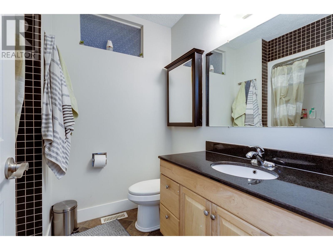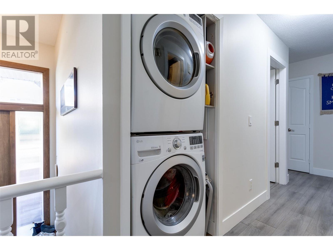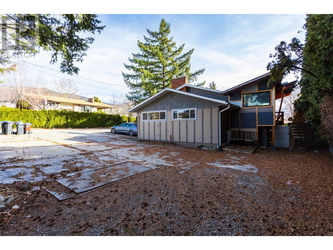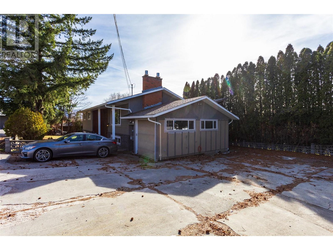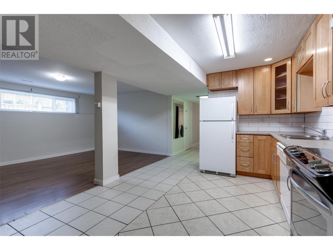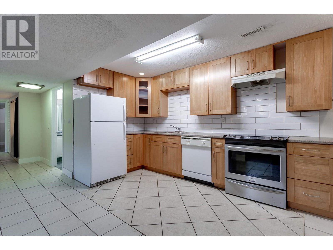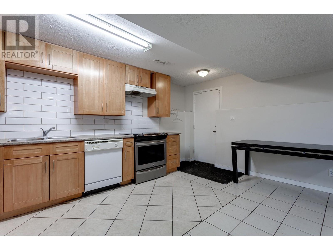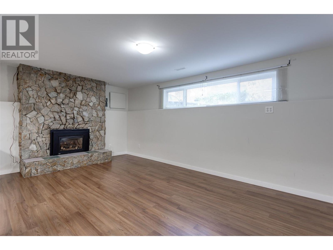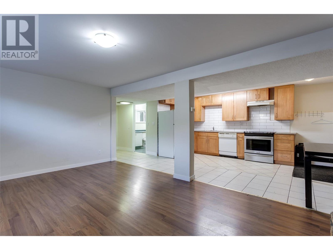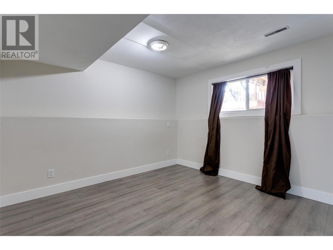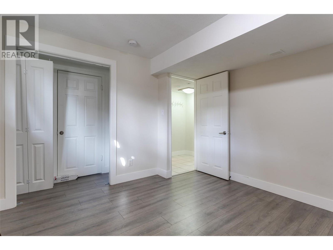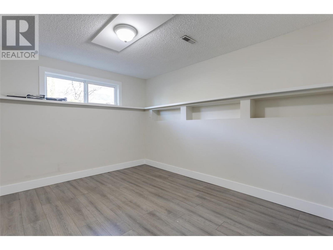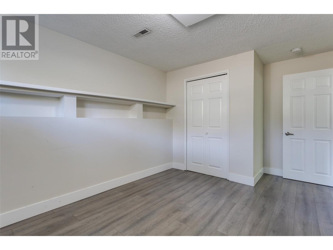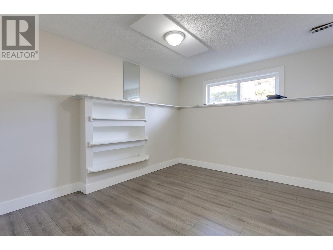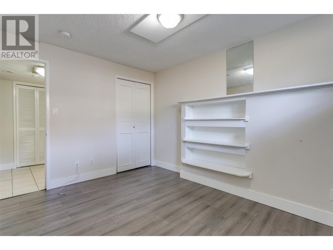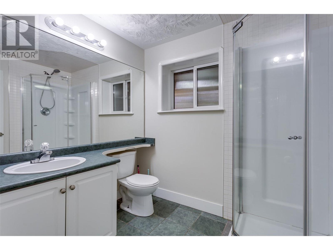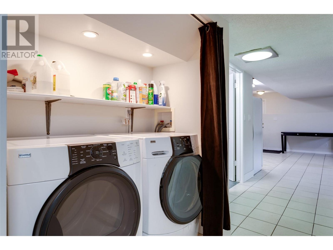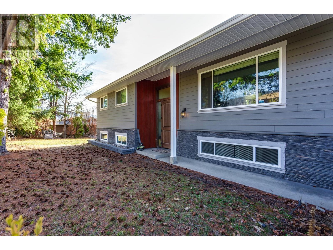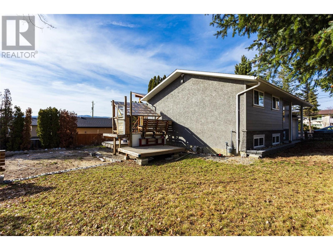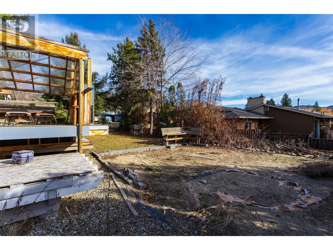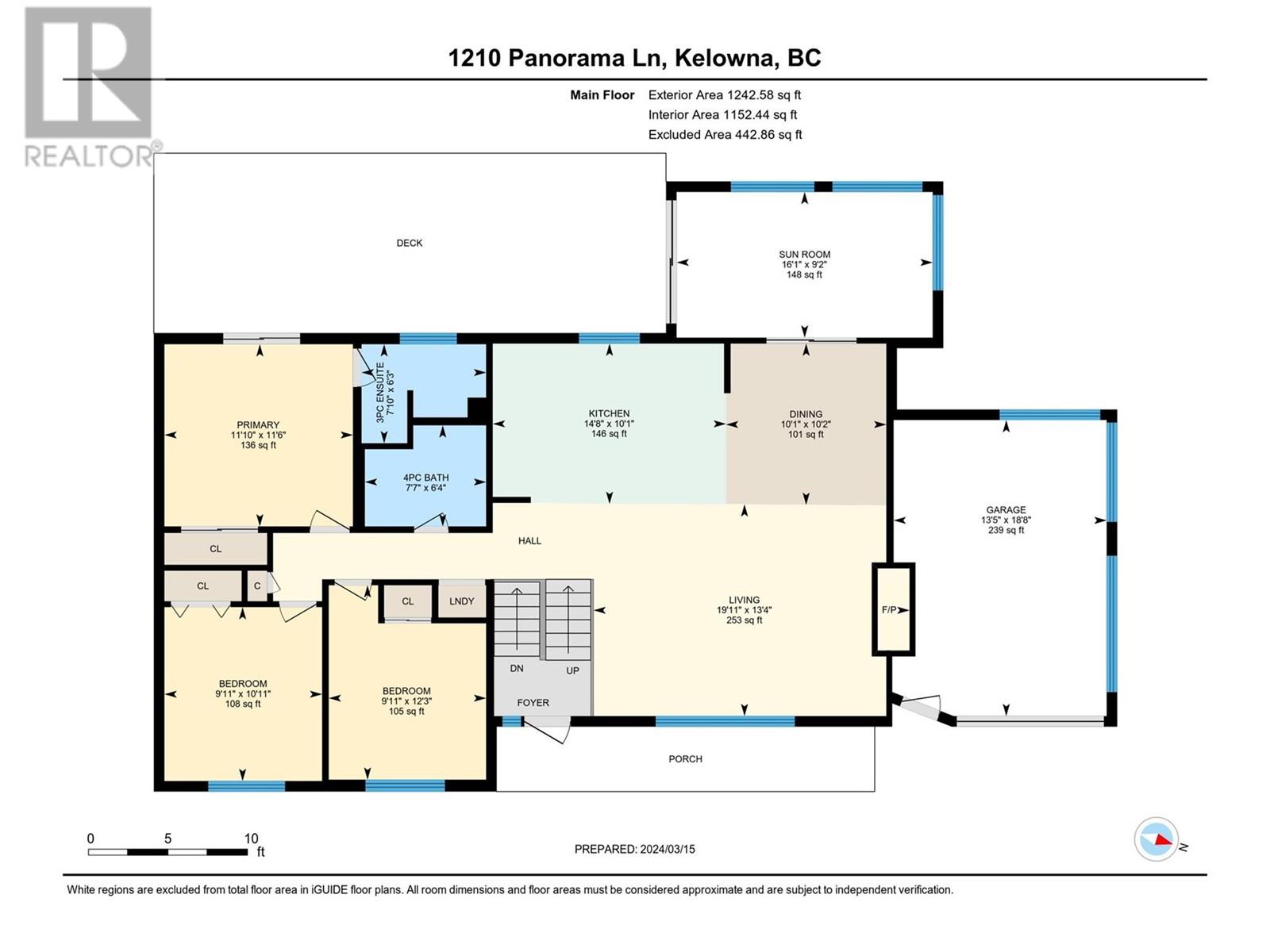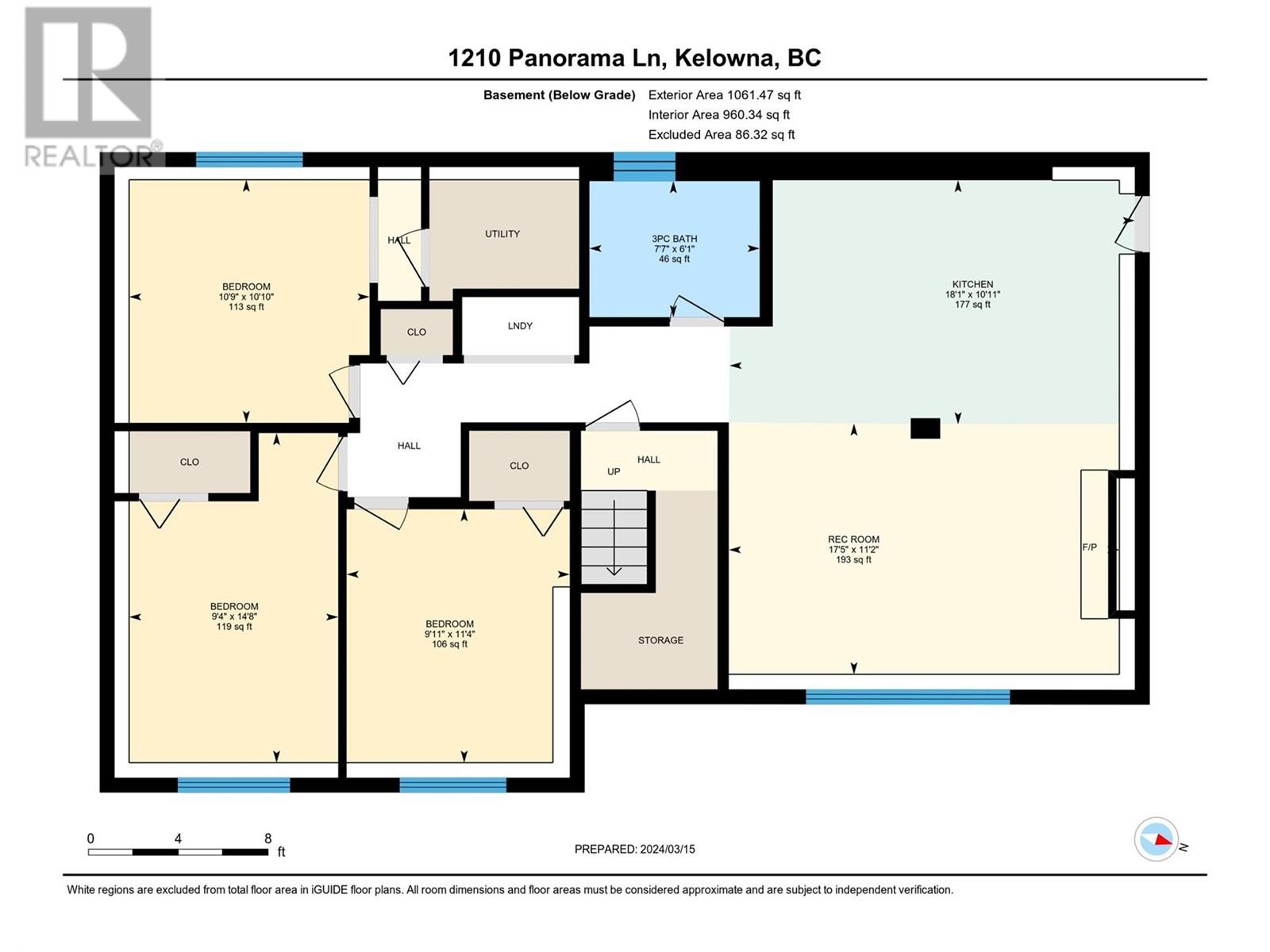- Price $975,000
- Age 1976
- Land Size 0.2 Acres
- Stories 2
- Size 2356 sqft
- Bedrooms 6
- Bathrooms 3
- See Remarks Spaces
- Attached Garage 1 Spaces
- Exterior Aluminum, Stone, Stucco, Composite Siding
- Cooling Central Air Conditioning
- Appliances Refrigerator, Dishwasher, Dryer, Range - Electric, Washer
- Water Irrigation District, Municipal water
- Sewer Municipal sewage system
- Flooring Carpeted, Ceramic Tile, Laminate, Linoleum, Vinyl
- Landscape Features Landscaped, Level, Underground sprinkler
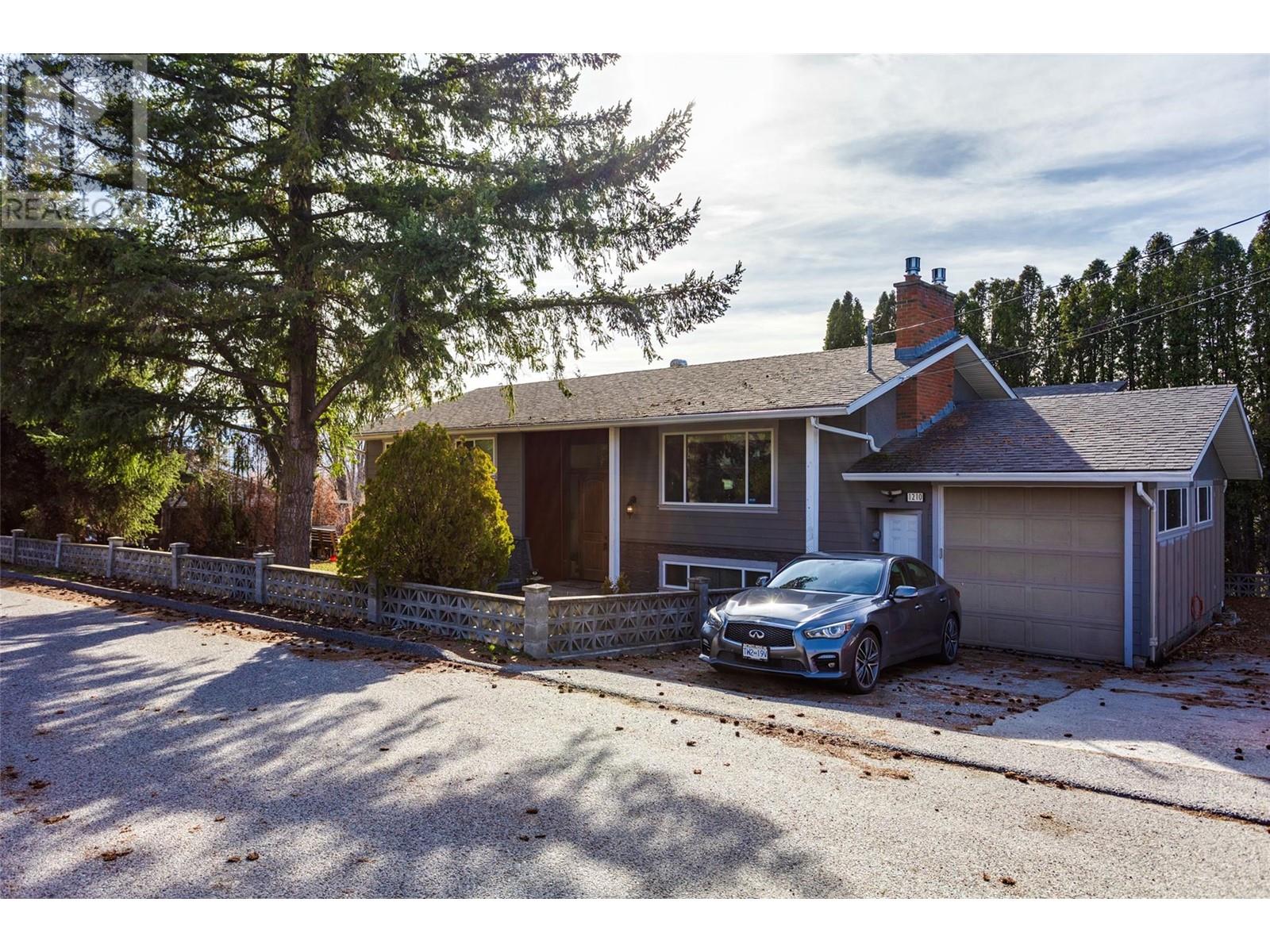
2356 sqft Single Family House
1210 Panorama Lane, Kelowna
This well-maintained home has seen several updates in recent years. The highlight is the newly renovated kitchen with high gloss cabinetry and sleek countertops, enhancing the open-concept design of the main living area. Step outside from the dining area onto a spacious enclosed deck, leading to an even larger covered deck for outdoor enjoyment. The living room boasts a cozy natural gas fireplace, adding warmth and charm to the space. On this level, you'll find two generously sized spare rooms along with the primary bedroom, which features its own 3-piece ensuite for convenience and comfort. Venturing into the basement, you'll discover a self-contained suite accessible from the back of the home. This suite comprises three bedrooms, a modern bathroom, and its own laundry facilities. The living room in the suite also features a natural gas fireplace, creating a cozy atmosphere. The renovated kitchen completes this space, making it perfect for extended family or rental income potential. Outside, the property offers ample space on a large corner lot, providing plenty of parking including RV parking. The deck offers stunning views overlooking the city, making it an ideal spot for relaxation and entertaining guests. Overall, this home is solid, combining modern updates with functional living spaces and outdoor amenities (id:6770)
Contact Us to get more detailed information about this property or setup a viewing.
Basement
- Living room11'2'' x 17'5''
- Kitchen10'11'' x 18'1''
- 3pc Bathroom6'1'' x 7'7''
- Bedroom10'10'' x 10'9''
- Bedroom14'8'' x 9'4''
- Bedroom11'4'' x 9'11''
Main level
- 4pc Bathroom6'4'' x 7'7''
- Bedroom12'3'' x 9'11''
- Bedroom10'1'' x 9'11''
- 3pc Ensuite bath6'3'' x 7'10''
- Primary Bedroom11'6'' x 11'10''
- Kitchen14'8'' x 10'1''
- Dining room10'2'' x 10'1''
- Living room19'11'' x 13'4''


