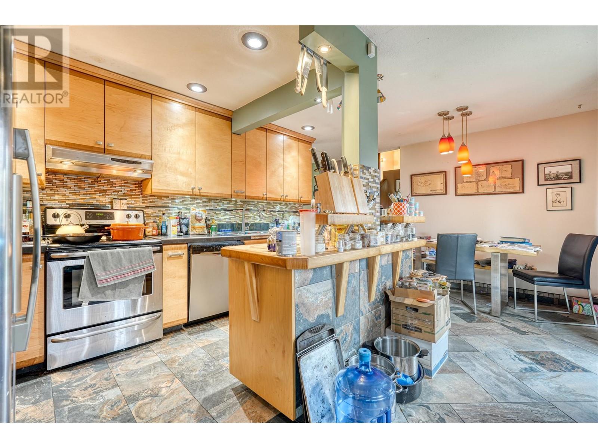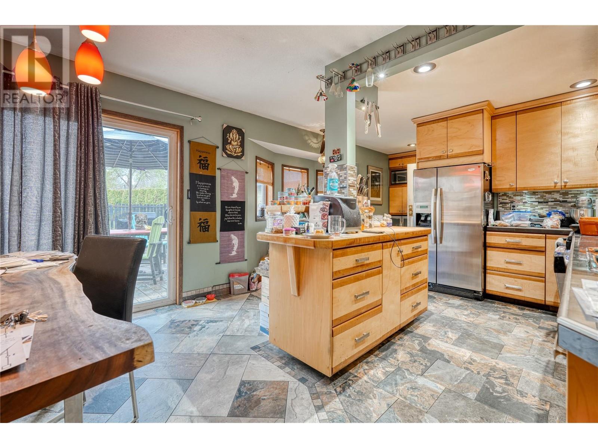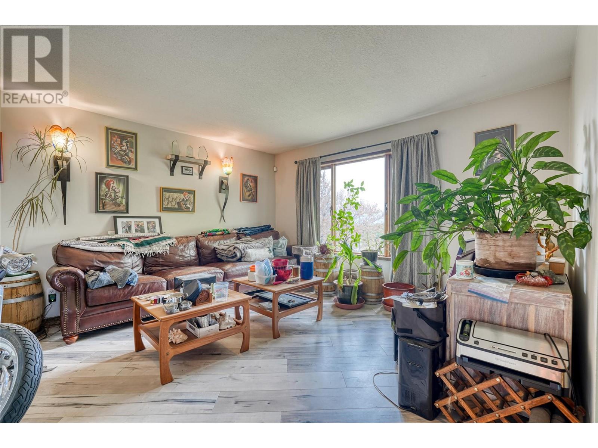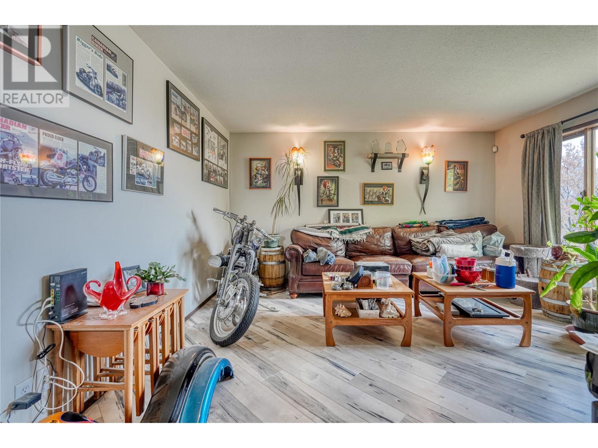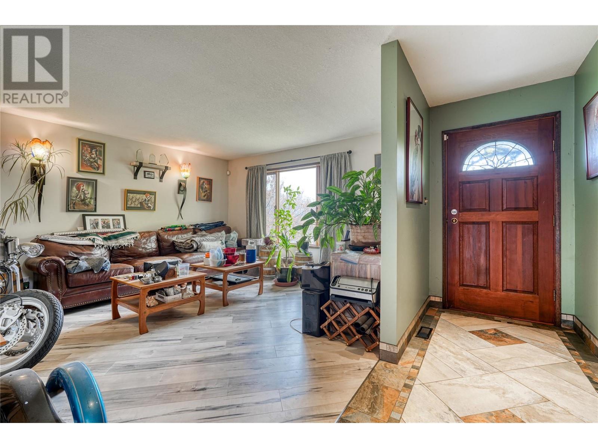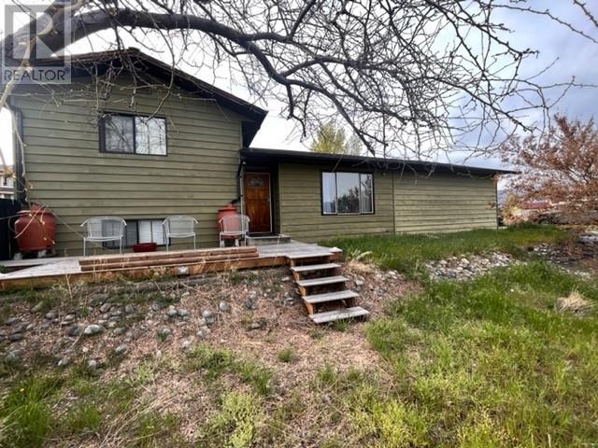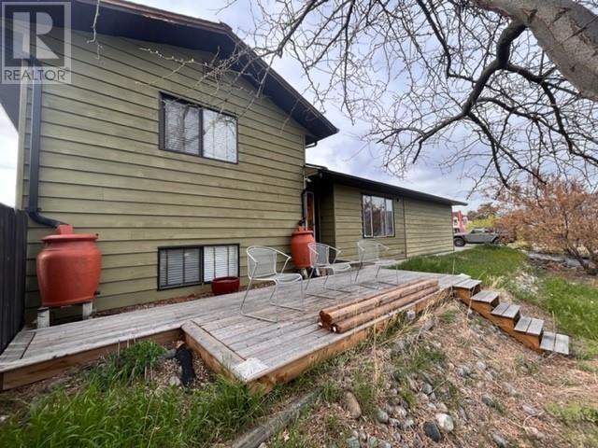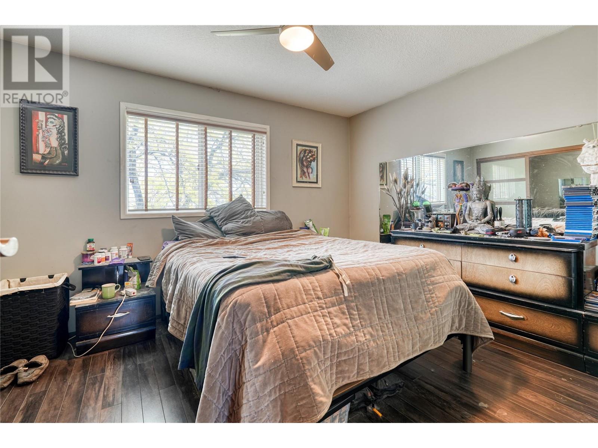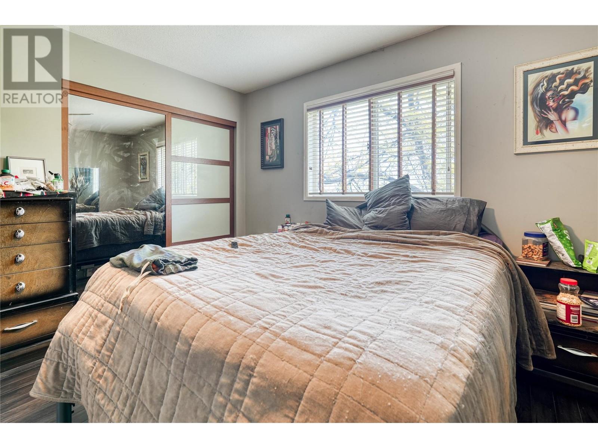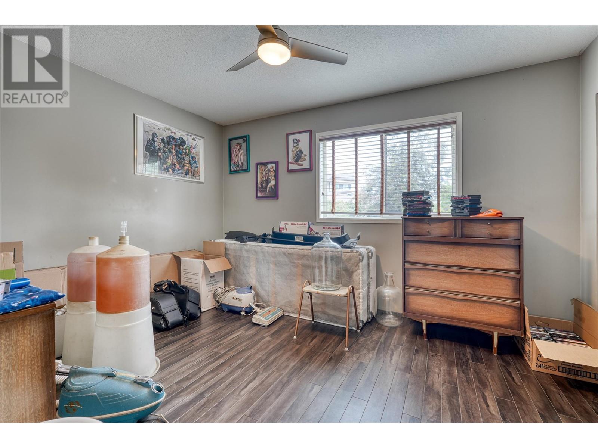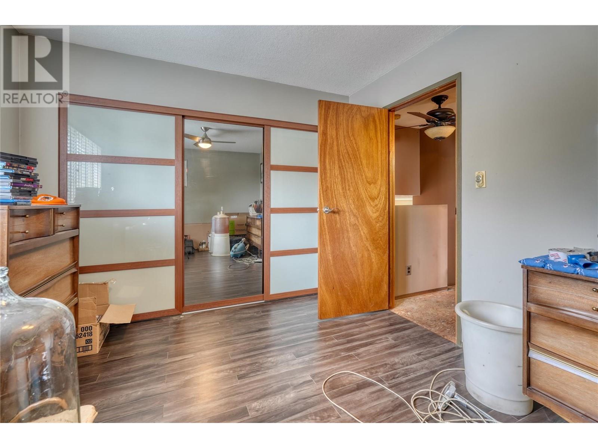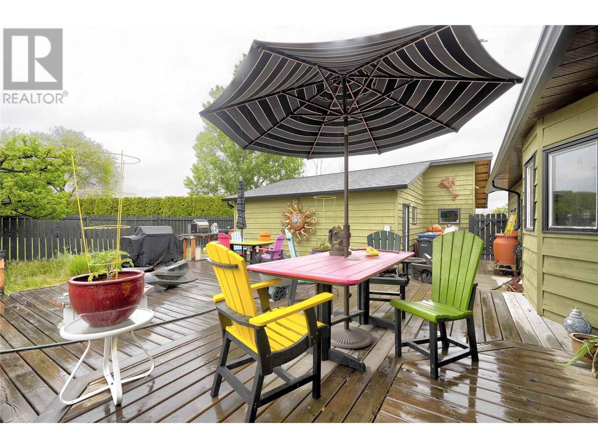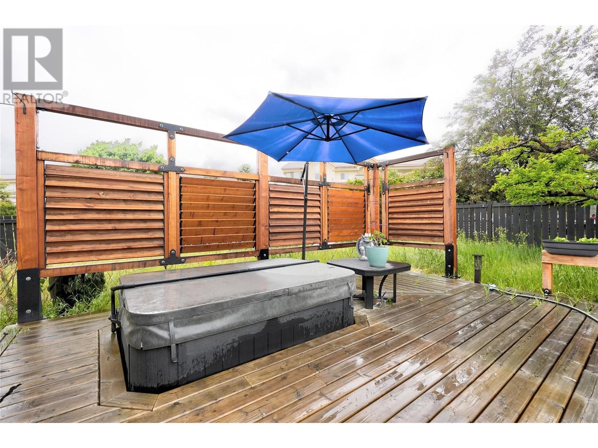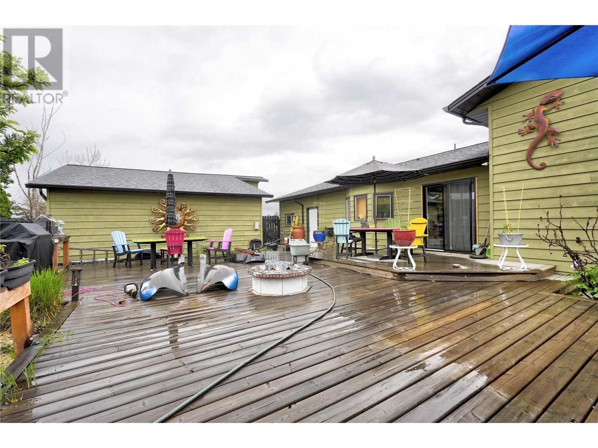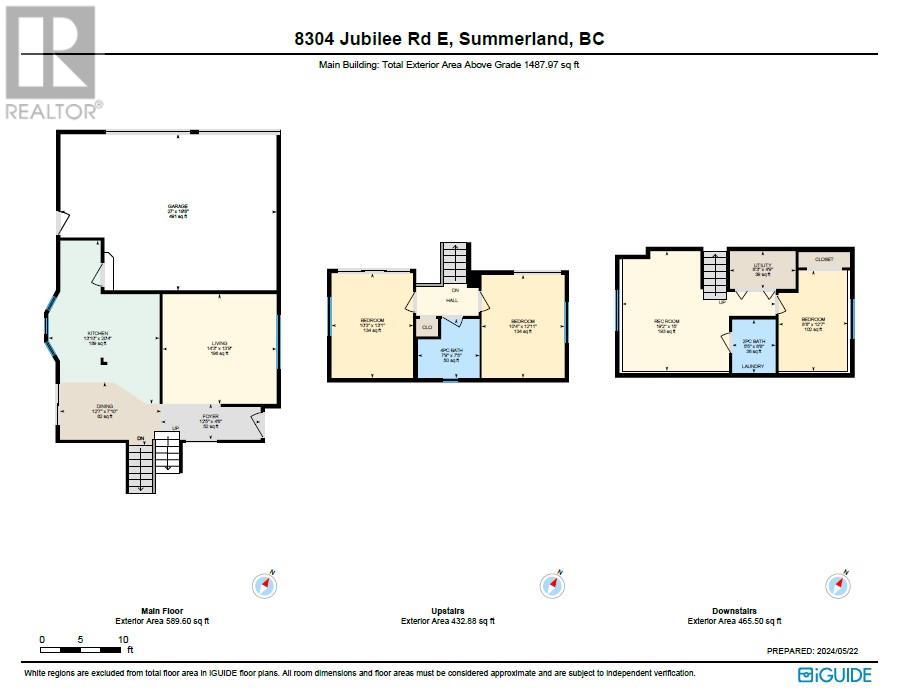- Price $748,000
- Age 1985
- Land Size 0.4 Acres
- Stories 3
- Size 1486 sqft
- Bedrooms 3
- Bathrooms 2
- Attached Garage 4 Spaces
- Detached Garage 4 Spaces
- Appliances Refrigerator, Dishwasher, Oven - Electric, Washer & Dryer
- Water Irrigation District, Municipal water
- Sewer Septic tank
- Flooring Laminate, Tile
- View City view, Valley view, View of water
- Fencing Other
- Landscape Features Level
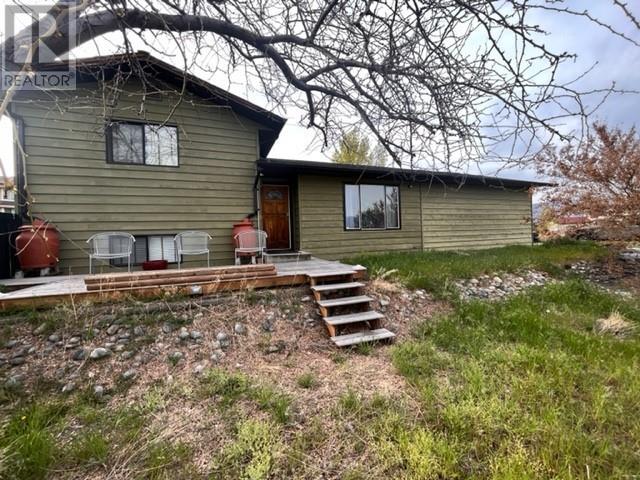
1486 sqft Single Family House
8304 Jubilee Road E, Summerland
This split-level home offers a unique opportunity with its spacious layout and ample shop space. Featuring 3 bedrooms and 2 bathrooms, the home is ideally situated to provide stunning views of Lake Okanagan offering convenience with close proximity to shops, schools, hospitals, highways, and churches, making it a highly desirable property in Summerland. This home is nearing completion of a comprehensive renovation project, with many upgrades already in place. The final touches await your personalization, allowing you to add your unique style and preferences. One of the highlights of this property is the impressive shop space, which will surely impress those looking for ample storage or workspace. Additionally, the backyard is designed for relaxation and entertainment, featuring a large deck with a privacy pergola, a hot tub, and almost 600 square feet of patio space. Parking will never be an issue with the excessive parking available, making it perfect for those who have multiple vehicles or enjoy hosting gatherings with friends and family. Overall, this property stands out as a one-of-a-kind opportunity, combining practical amenities with a picturesque setting and promising potential for personalization. Don't miss the chance to explore this exceptional home in Summerland. (id:6770)
Contact Us to get more detailed information about this property or setup a viewing.
Basement
- Laundry room4'0'' x 5'0''
- 2pc Bathroom4'0'' x 5'0''
- Bedroom11'0'' x 11'0''
Main level
- Kitchen12'0'' x 10'0''
- Dining room8'0'' x 9'0''
- Living room13'0'' x 17'0''
- Foyer5'0'' x 7'0''
Second level
- 4pc Bathroom5'0'' x 7'0''
- Bedroom11'0'' x 10'0''
- Primary Bedroom13'0'' x 10'0''


