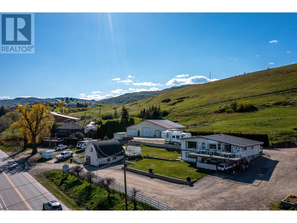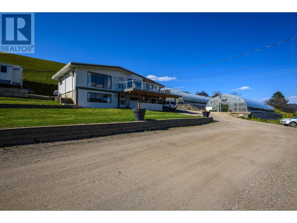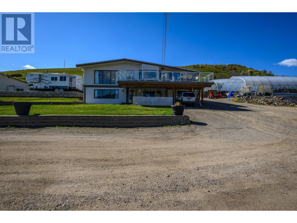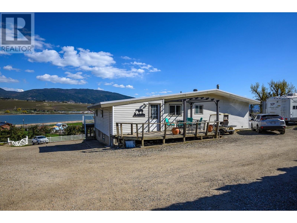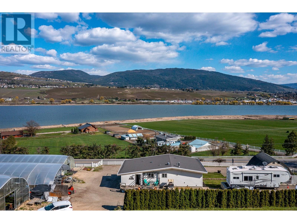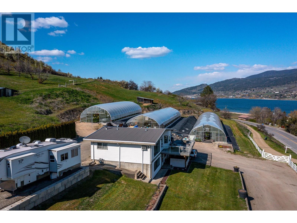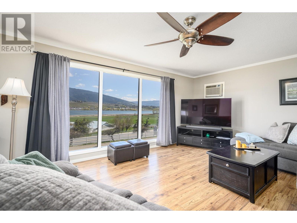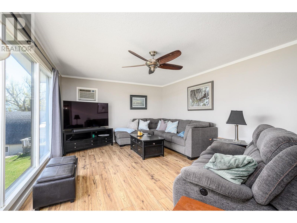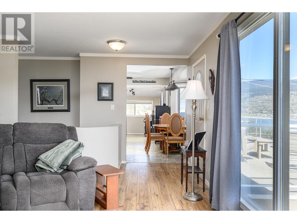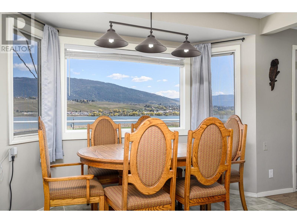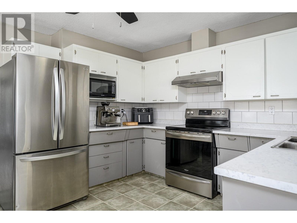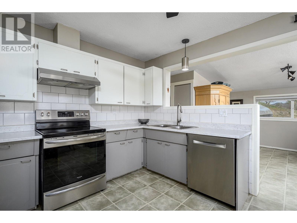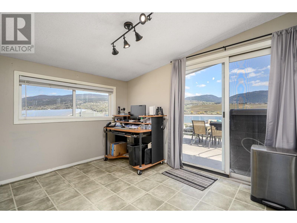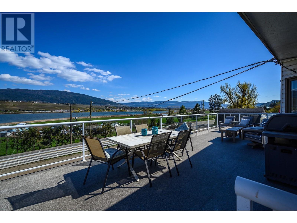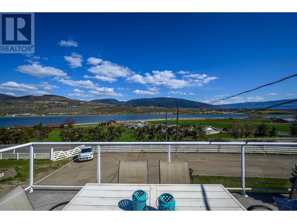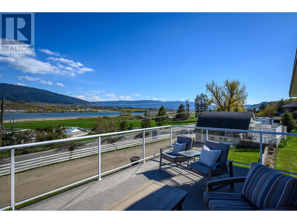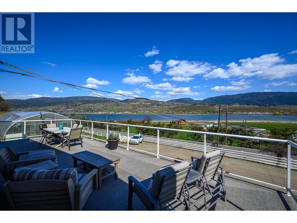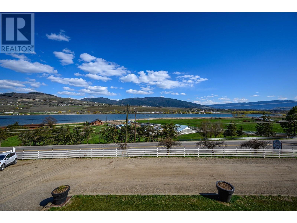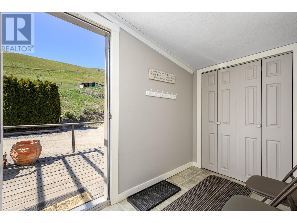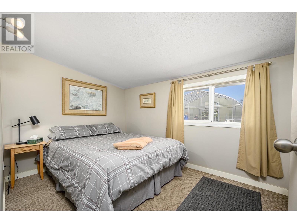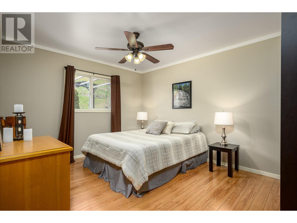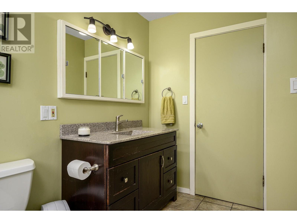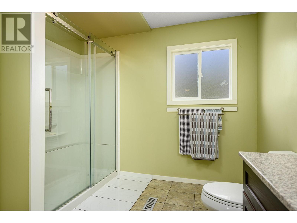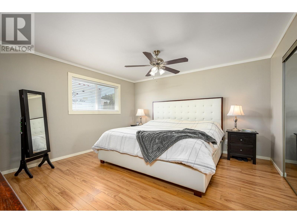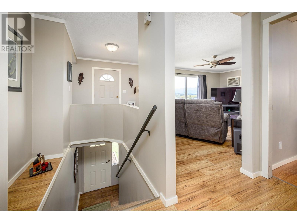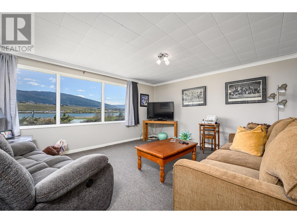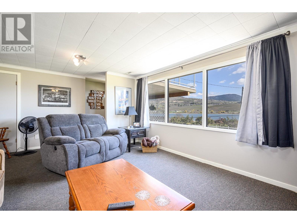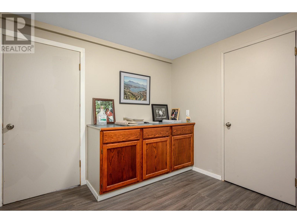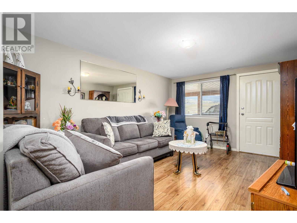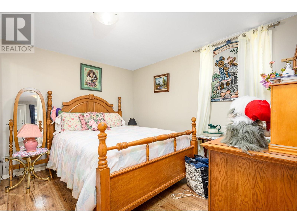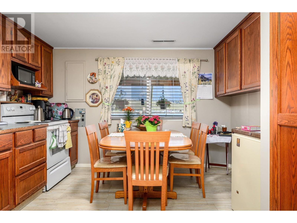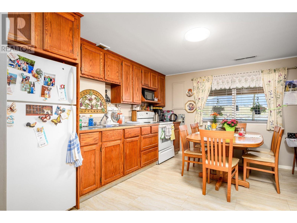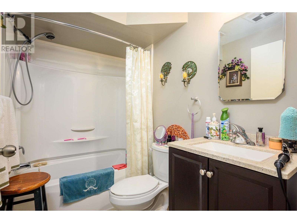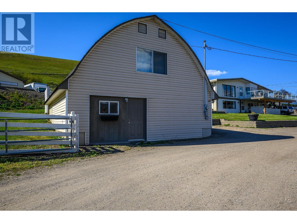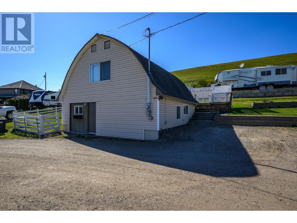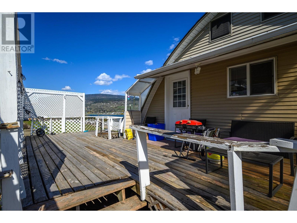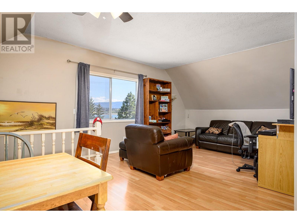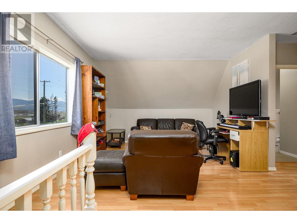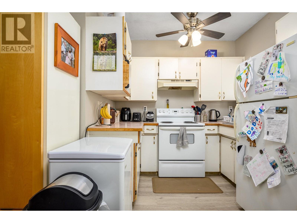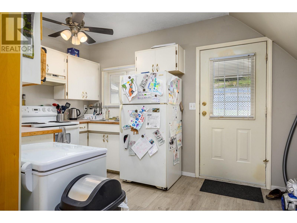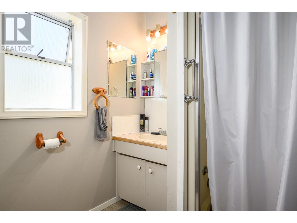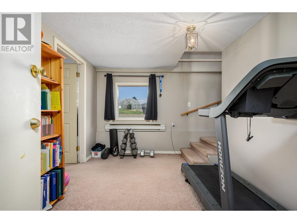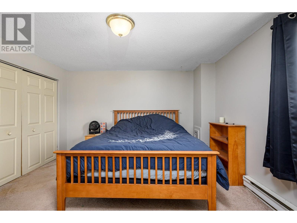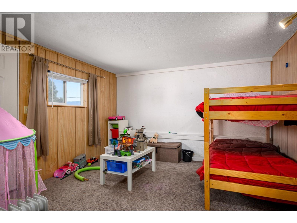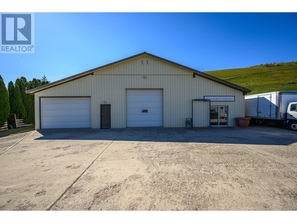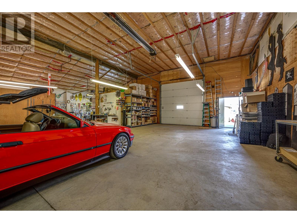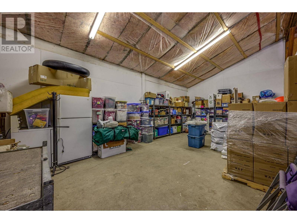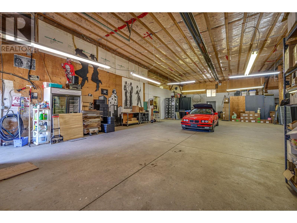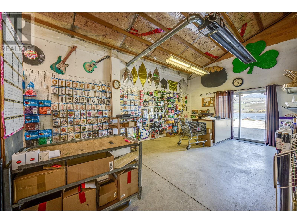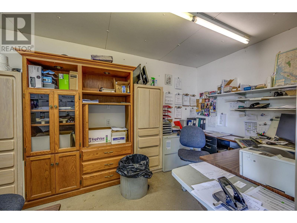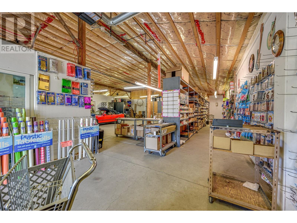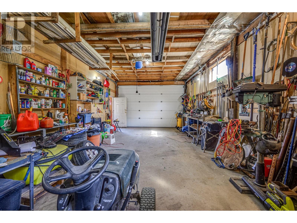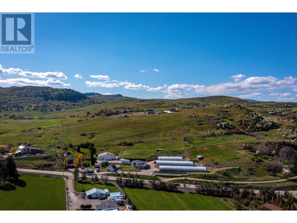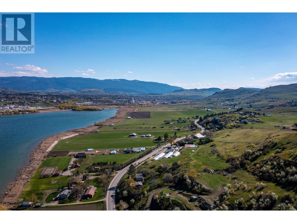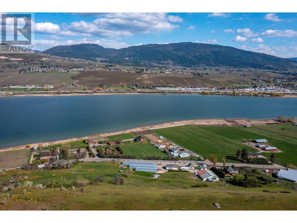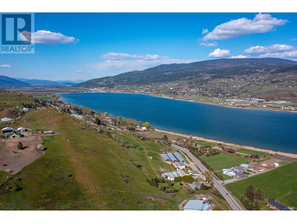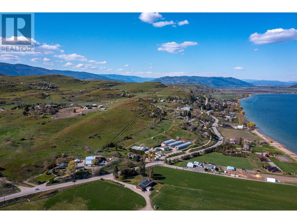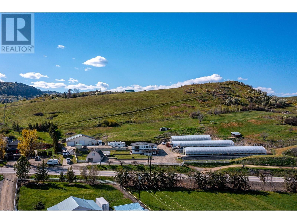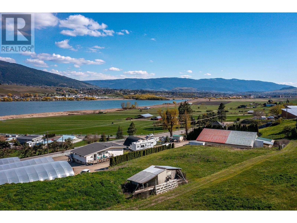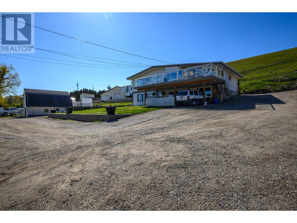- Price $1,499,000
- Age 1970
- Land Size 8.2 Acres
- Stories 2
- Size 2762 sqft
- Bedrooms 4
- Bathrooms 2
- See Remarks Spaces
- Detached Garage 4 Spaces
- Exterior Aluminum
- Appliances Refrigerator, Dishwasher, Dryer, Range - Electric, Microwave, See remarks, Washer
- Water Irrigation District, Municipal water
- Sewer Septic tank
- Flooring Carpeted, Laminate, Other
- View Lake view, Mountain view, Valley view
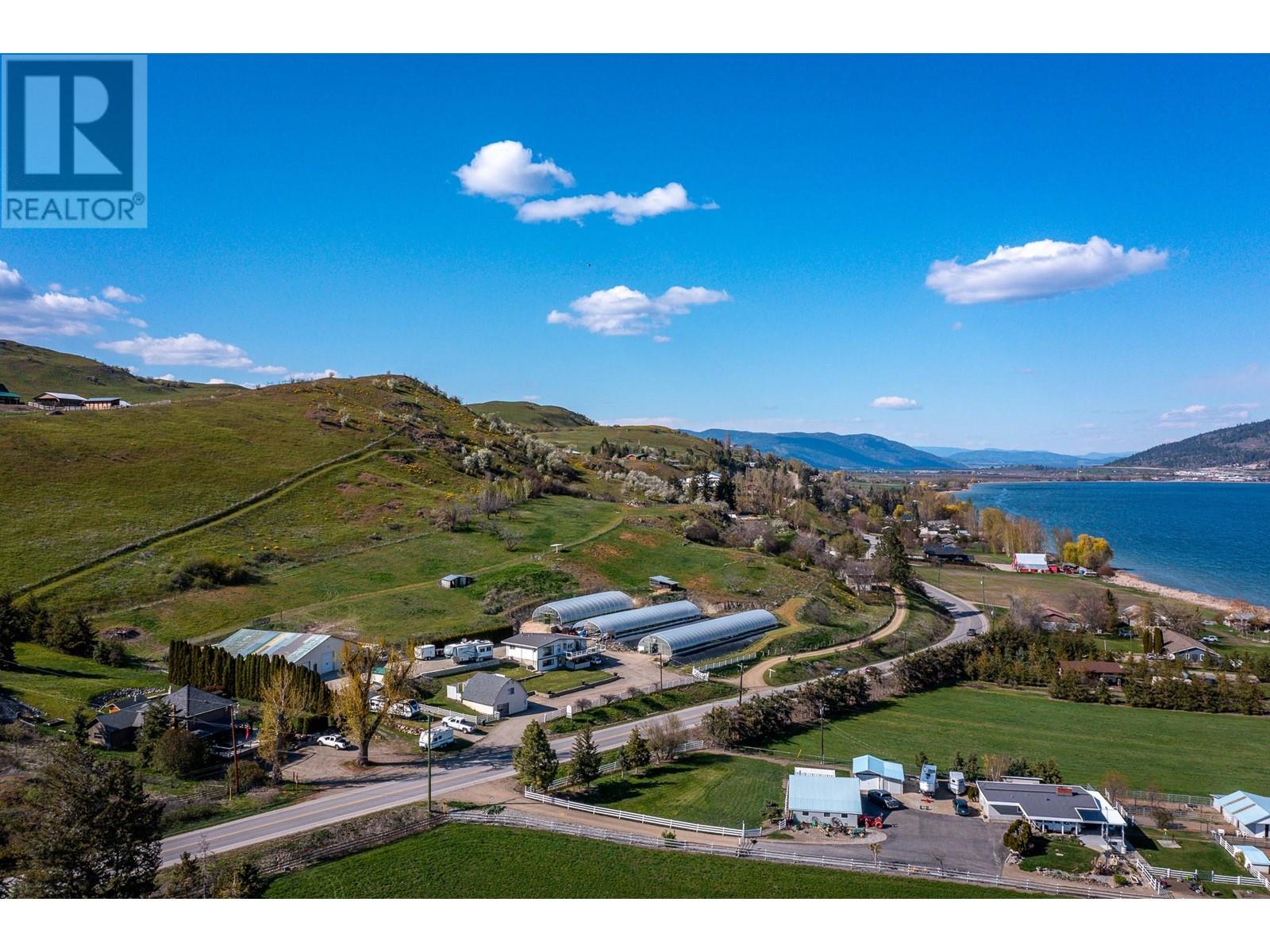
2762 sqft Single Family House
6844 Old Kamloops Road, Vernon
Bring all your vehicles! Bring all your toys! Bring your extended family! Bring your ideas! This perfect little acreage is ready for everyone and everything! Just 8 minutes from the city of Vernon, this 8.15 acre property offers sweeping views of Swan lake and the valley! Fully fenced. Irrigation! The 60’ x 60’ insulated, heated shop offers 200 amp service, 16ft ceilings, office & workshop area with 3 welder outlets! Loads of level parking, loading ramp plus 20’x32’ covered storage! Invite your summer company to use the RV pads, one with 50 amp and sani-dump and one with 30 amp. Level entry home offers 4 bedrooms and large deck to enjoy that lakeview! The walk-out lower level includes a spacious suite with two bedrooms, private patio and stacking washer/dyer. Set away from the main home, the 2-level Cottage offers full bedroom and bath, spacious kitchen/living area, laundry and bonus/storage rooms. Approx 5 acres on the upper level of this acreage offers an even more inspirational view and awaits your ideas! Retiring owners will be selling and removing the greenhouse buildings and equipment. (id:6770)
Contact Us to get more detailed information about this property or setup a viewing.
Basement
- Other4'1'' x 7'2''
- Family room13'3'' x 19'0''
- Kitchen13'1'' x 12'1''
- Bedroom11'2'' x 11'4''
- Den9'4'' x 10'8''
- 4pc Bathroom7'4'' x 4'10''
- Storage13'1'' x 6'1''
- Laundry room10'6'' x 12'6''
- Family room17'1'' x 11'4''
Main level
- Bedroom13'10'' x 10'11''
- 3pc Bathroom10'4'' x 9'4''
- Primary Bedroom13'10'' x 14'8''
- Living room13'2'' x 23'9''
- Kitchen8'6'' x 12'8''
- Dining room7'0'' x 12'8''
- Den10'6'' x 11'8''
- Bedroom11'4'' x 8'4''
Secondary Dwelling Unit
- Other8'10'' x 12'1''
- Primary Bedroom11'10'' x 11'10''
- Living room12'1'' x 12'5''
- Other12'5'' x 10'0''
- Full bathroom12'5'' x 6'10''
- Dining room9'9'' x 8'10''
- Living room12'6'' x 13'6''
- Kitchen12'0'' x 13'7''


