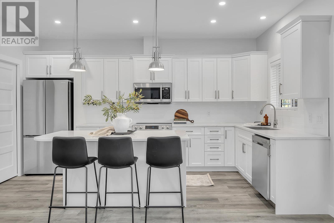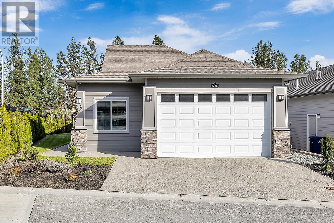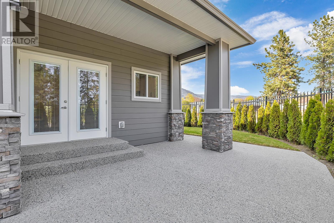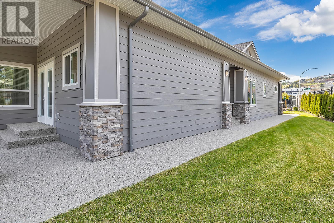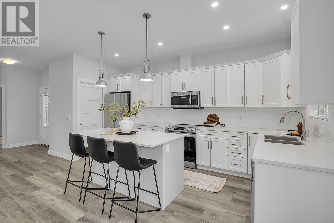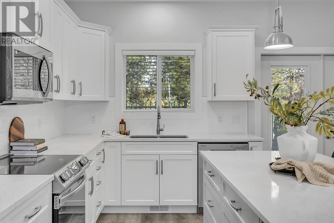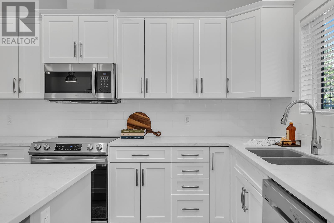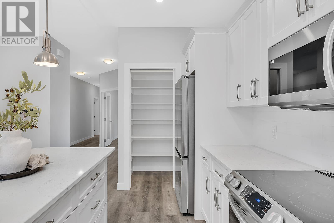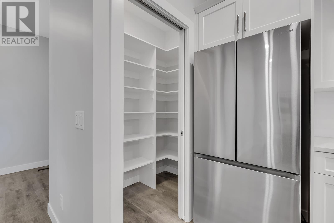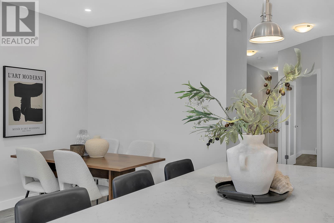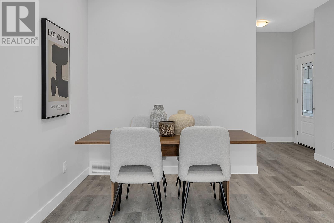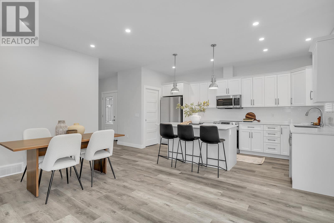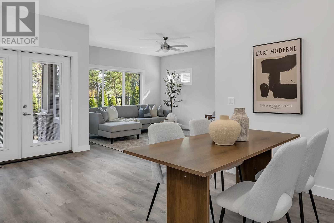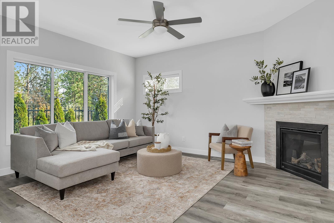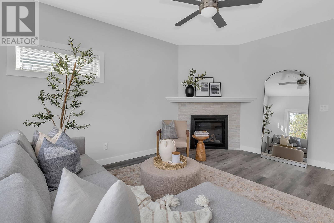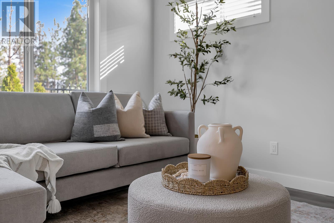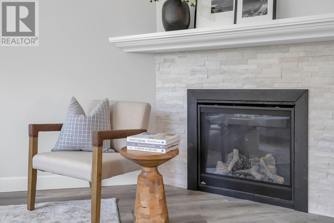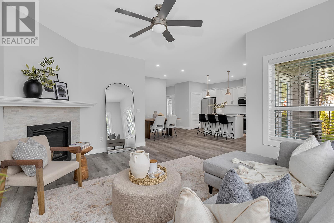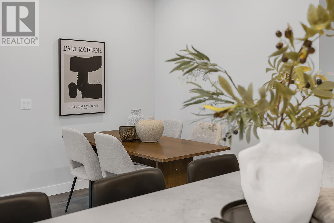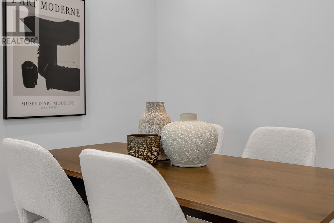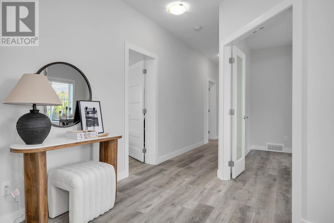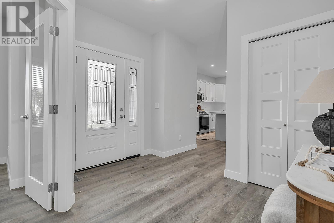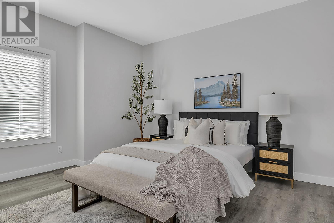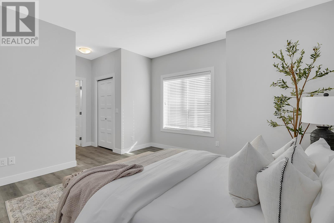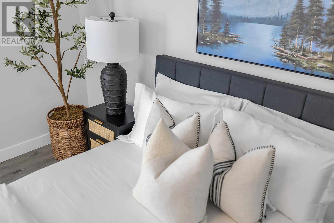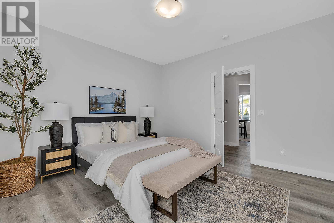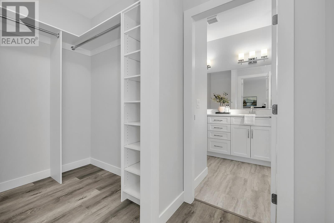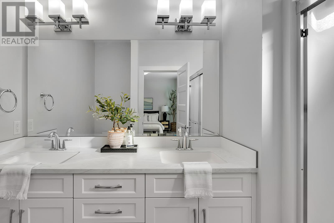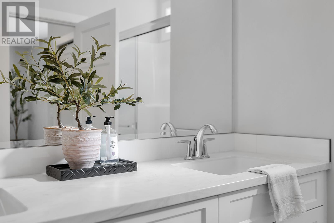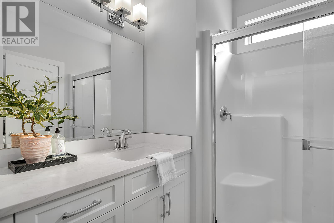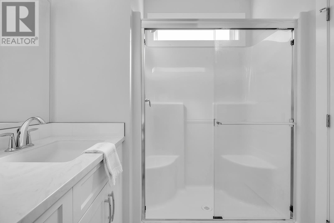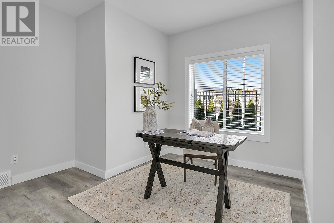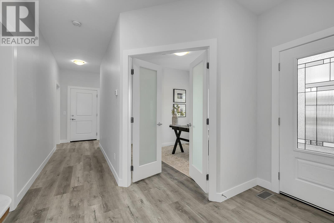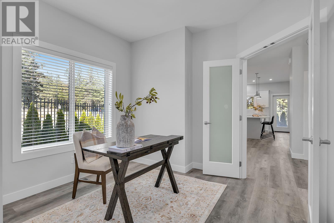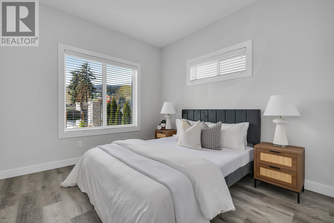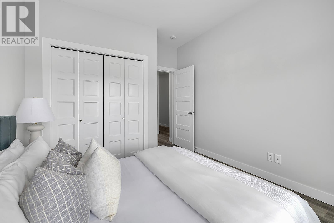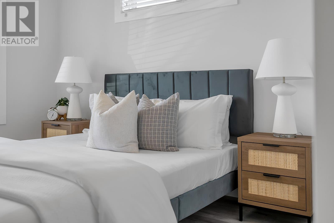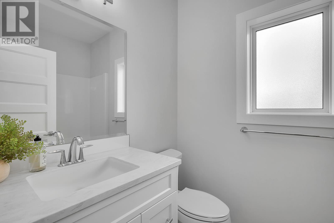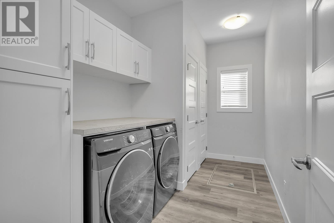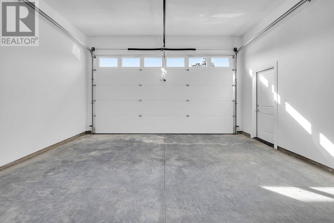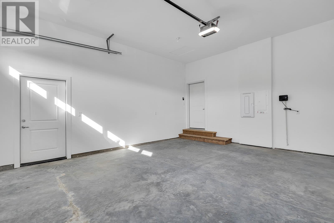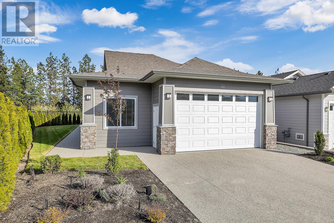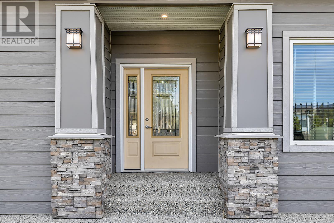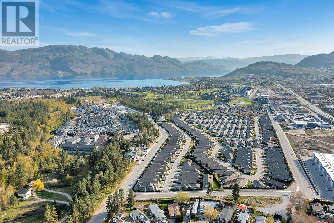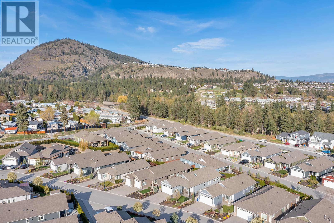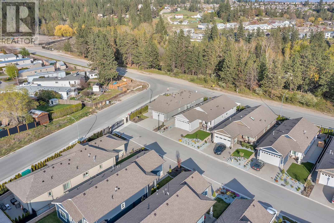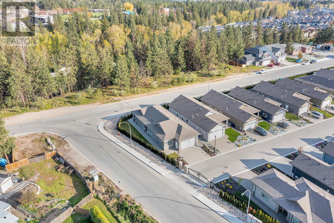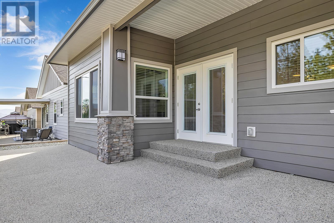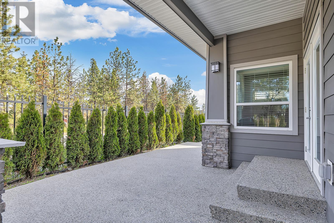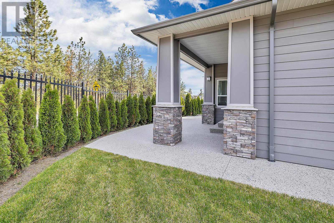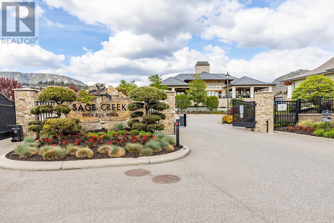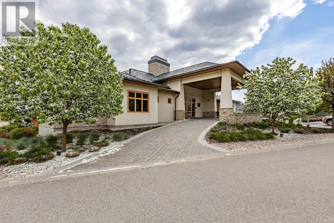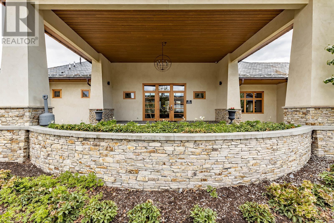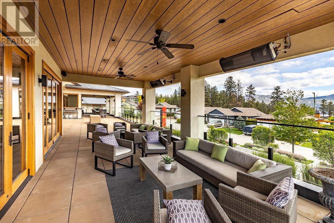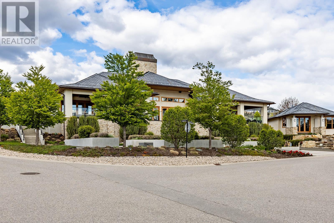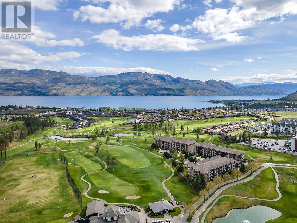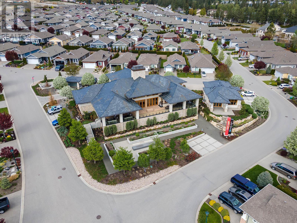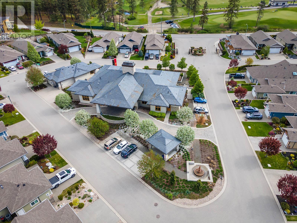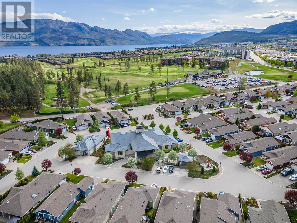- Price $699,000
- Age 2023
- Land Size 0.1 Acres
- Stories 1
- Size 1522 sqft
- Bedrooms 2
- Bathrooms 2
- Attached Garage 2 Spaces
- Cooling Central Air Conditioning
- Water Irrigation District
- Sewer Municipal sewage system
- Flooring Vinyl
- Strata Fees $625.00
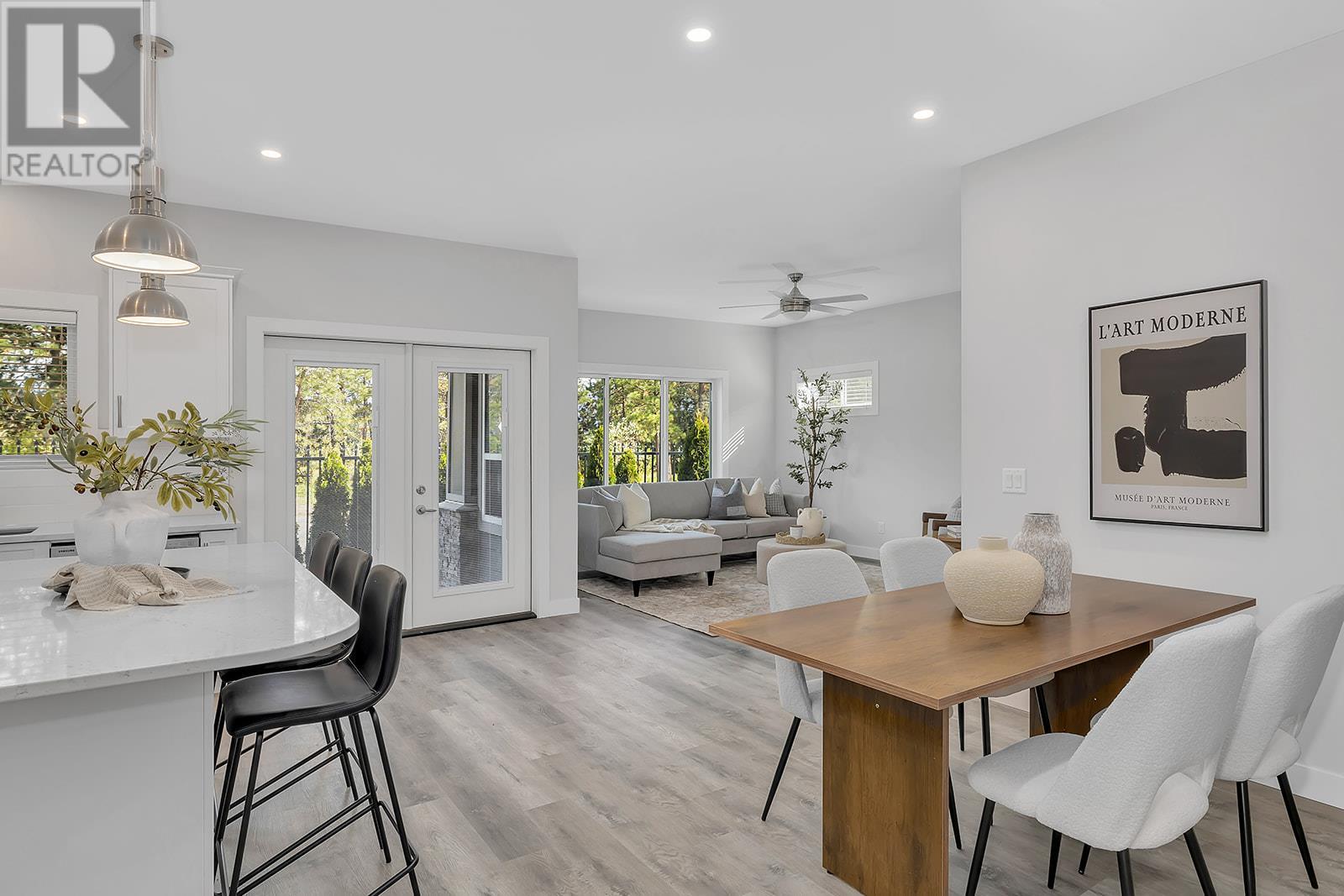
1522 sqft Single Family House
3355 Ironwood Drive, West Kelowna
Located in one of West Kelowna’s most iconic 45+ gated communities, this brand new 2 bed + den home in Sage Creek is everything you’ve been looking for with NO GST & NO PTT!! Perfectly tucked away one in quietest pockets, you have all the Sage Creek lively amenities - clubhouse - bar - games room - library - gym - pool table - at your fingertips with the added bonus of a little extra serenity at your home oasis. The rare corner lot provides you with more green space than most other lots which is perfect for added gardening, extra space for your furry friends or entertaining with summer evening BBQ’s. Step inside to enjoy this spacious retreat featuring bright rooms, open kitchen concept with large quartz island, white cabinetry, stainless steal appliance package and oversized pantry! Cozy up in your living space with a gas fireplace and large windows to capture your Okanagan picturesque surroundings. Your primary bedroom is nothing short of amazing with a walk-through closet & a 4-piece ensuite. With an extra bedroom & a den, no need to worry about space or room for overnight guests. You’ll appreciate the functional mud-room with side-by-side washer/dryer & added cabinetry for storage. With a double attached garage, this home is sure to check off all your boxes. Don’t forget about being directly across the street from West Kelowna’s renowned gold course, the best local restaurant & steps away from groceries, Home Depot, Canadian Tire, with wineries&beaches only minutes away! (id:6770)
Contact Us to get more detailed information about this property or setup a viewing.
Main level
- 4pc Bathroom5'8'' x 8'1''
- Bedroom10'2'' x 13'
- Den10'8'' x 12'7''
- Other5' x 6'1''
- 4pc Ensuite bath9'6'' x 7'
- Primary Bedroom13'9'' x 18'8''
- Kitchen8'10'' x 16'5''
- Living room12'6'' x 15'9''
- Dining room9'10'' x 16'5''
- Foyer10'5'' x 12'9''


