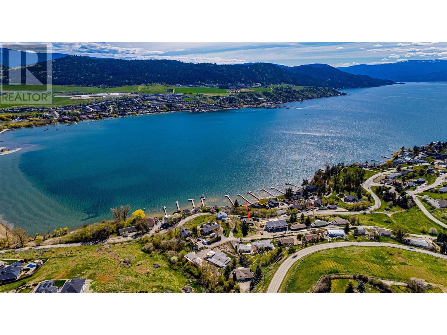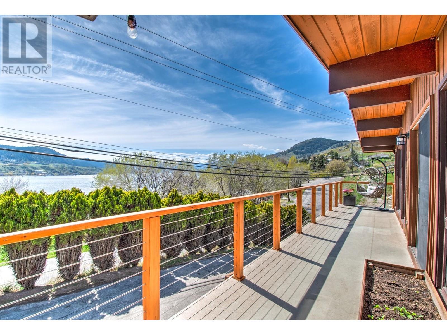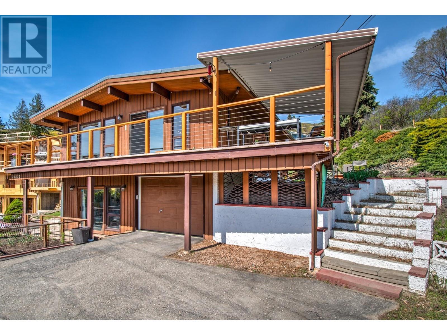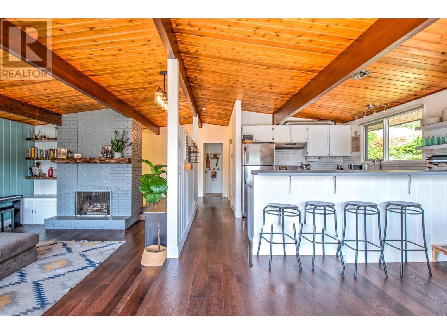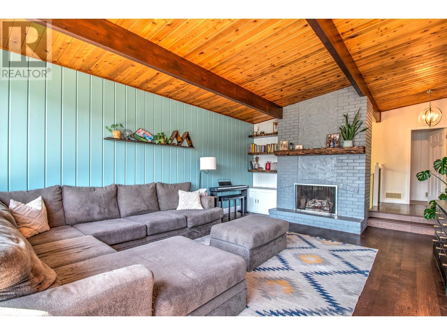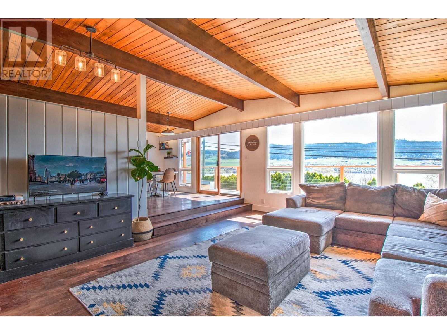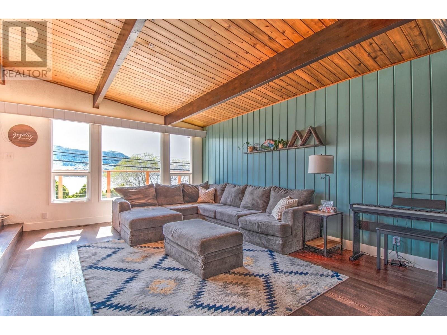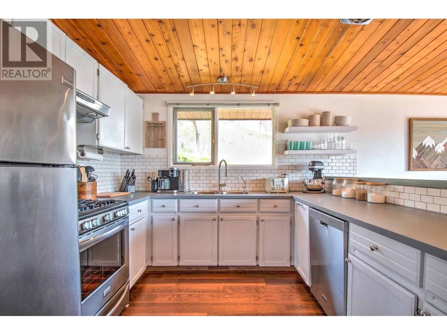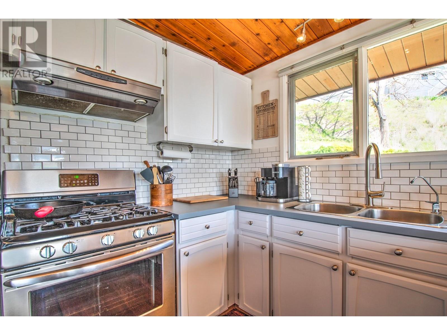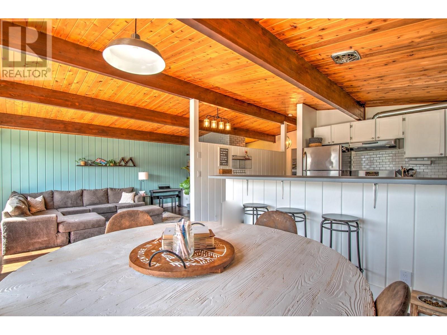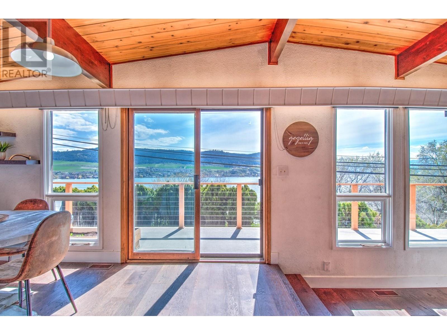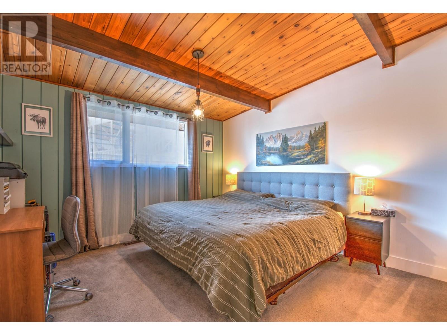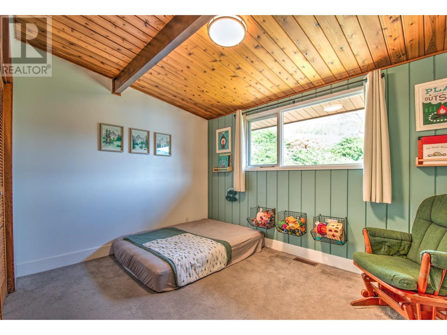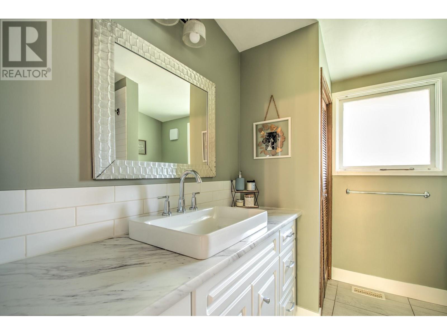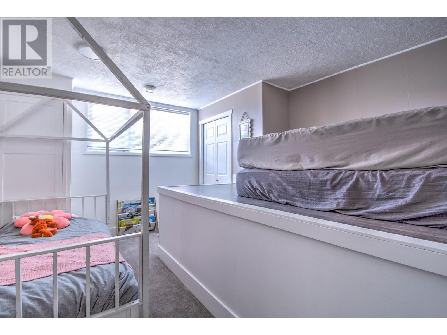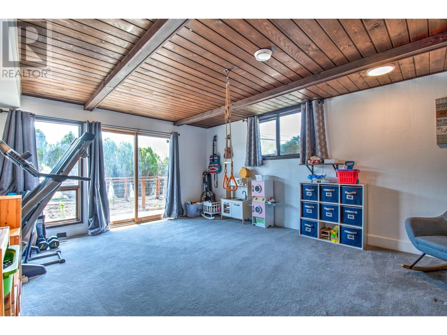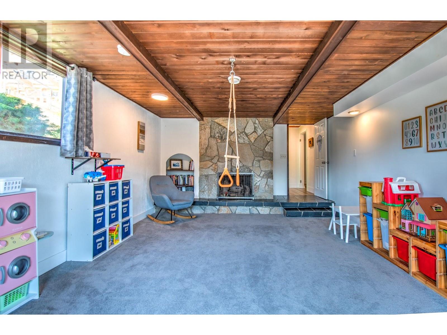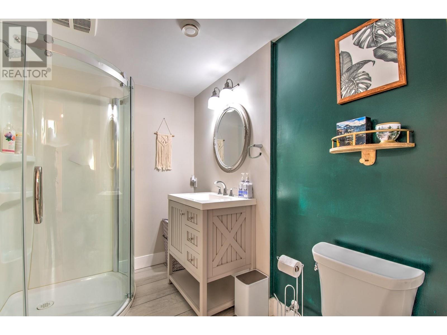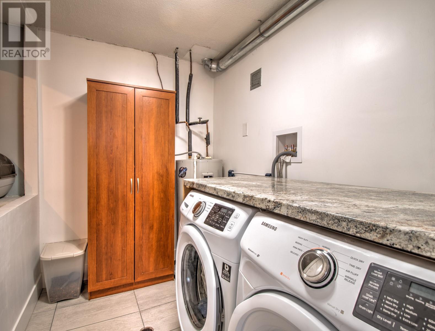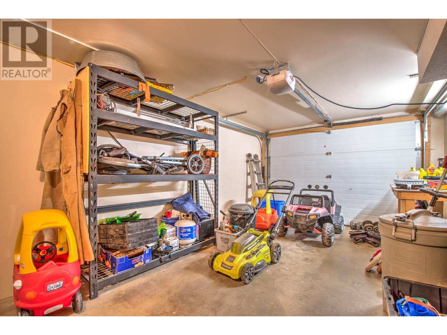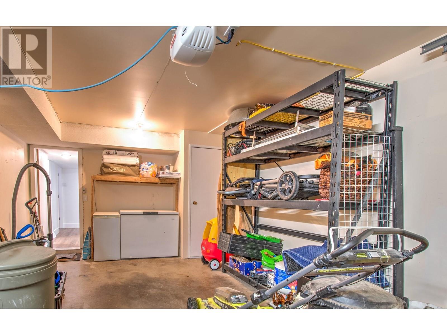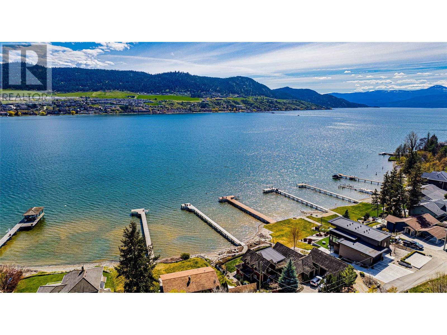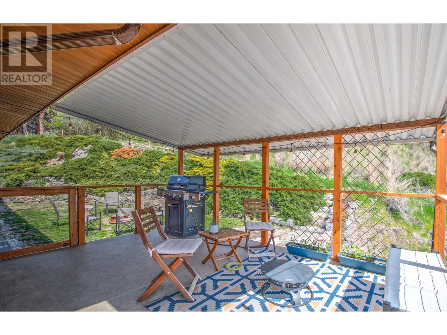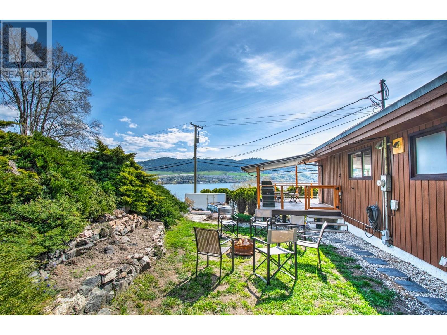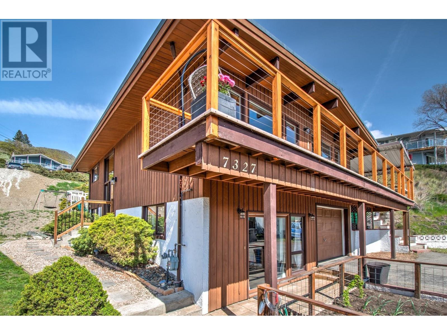- Price $699,900
- Age 1970
- Land Size 0.2 Acres
- Stories 2
- Size 1940 sqft
- Bedrooms 3
- Bathrooms 2
- See Remarks Spaces
- Attached Garage 1 Spaces
- Exterior Wood siding
- Cooling Central Air Conditioning
- Appliances Refrigerator, Dishwasher, Oven - gas, Washer & Dryer
- Water Municipal water
- Sewer Municipal sewage system
- Flooring Carpeted, Mixed Flooring, Tile
- View Lake view, Mountain view, Valley view, View of water, View (panoramic)
- Landscape Features Landscaped, Sloping
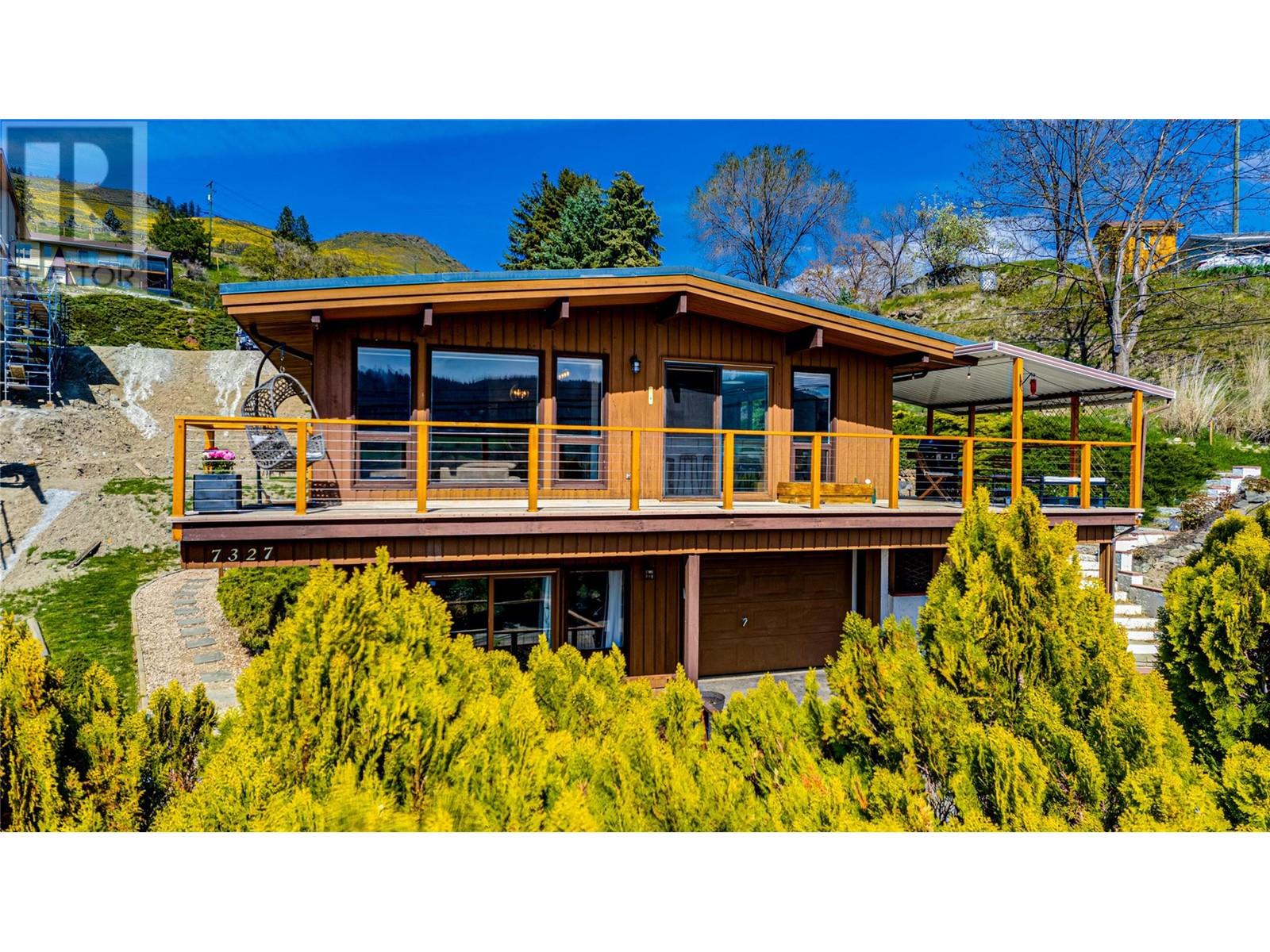
1940 sqft Single Family House
7327 Tronson Road, Vernon
Welcome to 7327 Tronson Road. Perched majestically on a sloped property overlooking the tranquil waters of Okanagan Lake, this charming 3 bed, 2 bath home is a vision of modern elegance and comfort. The expansive views from this residence are simply breathtaking, providing a daily dose of natural beauty and serenity. Step out onto the large balcony with its inviting covered sitting area, perfect for leisurely mornings sipping coffee or evenings watching the vibrant sunsets paint the sky. Inside, the home showcases a charming mid-century modern aesthetic, featuring vaulted ceilings that enhance the open feel of the space, along with wood and brick accents that add a touch of character. Embrace cozy evenings in the warmth of this inviting atmosphere. Located mere steps from Kin Beach, and just minutes away from schools, playgrounds, world class golf and skiing, this home offers a perfect blend of peaceful seclusion and easy access to amenities. Don't miss the opportunity to make this picturesque retreat your own slice of paradise. (id:6770)
Contact Us to get more detailed information about this property or setup a viewing.
Basement
- Other20'0'' x 11'10''
- Family room18'0'' x 14'0''
- Laundry room5'11'' x 8'1''
- 3pc Bathroom8'1'' x 6'1''
- Bedroom14'0'' x 11'11''
Main level
- Foyer6'3'' x 4'6''
- Bedroom12'2'' x 9'8''
- Primary Bedroom12'2'' x 11'2''
- 4pc Bathroom7'4'' x 8'11''
- Living room18'11'' x 14'3''
- Dining room9'2'' x 13'0''
- Kitchen10'7'' x 12'6''


