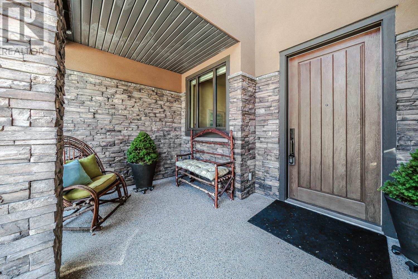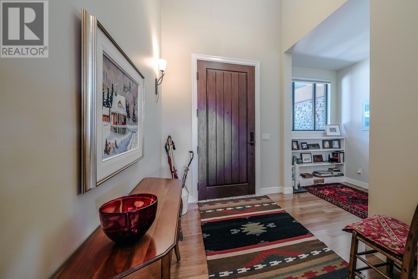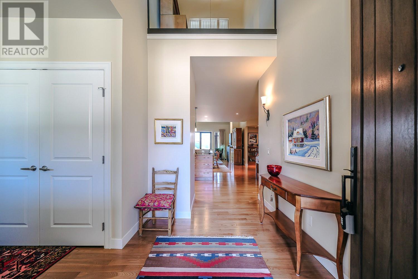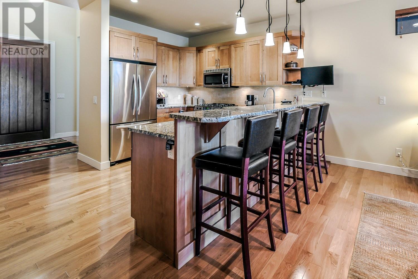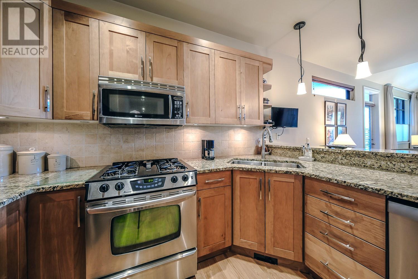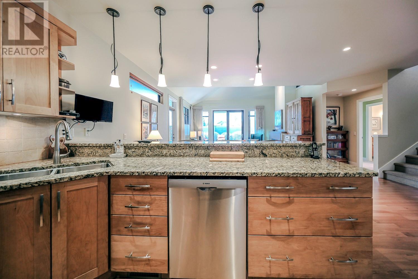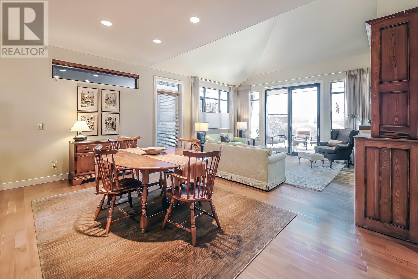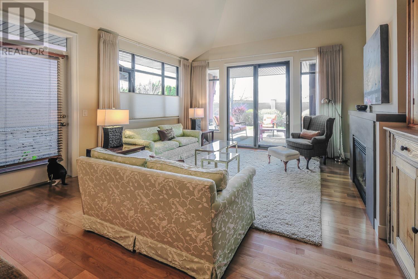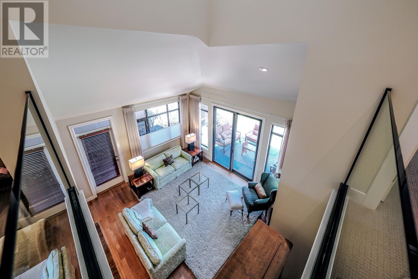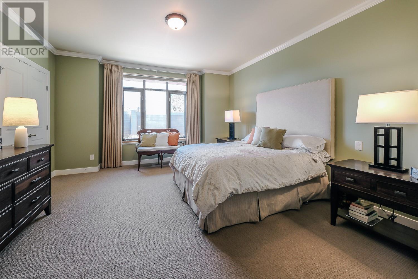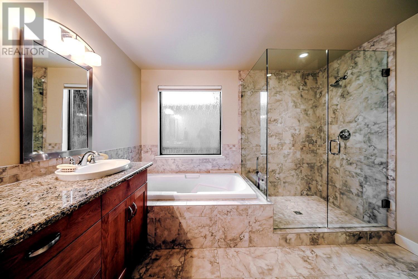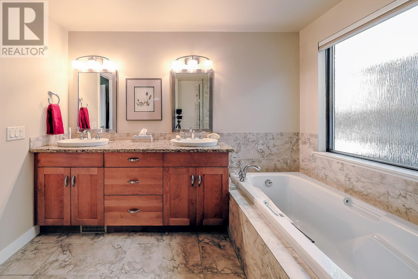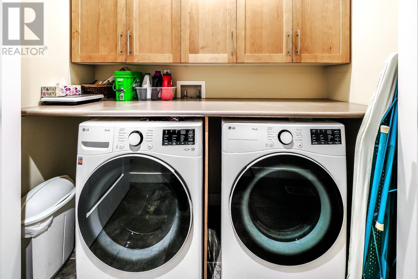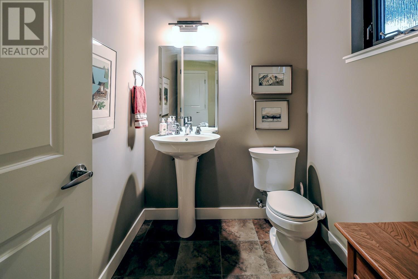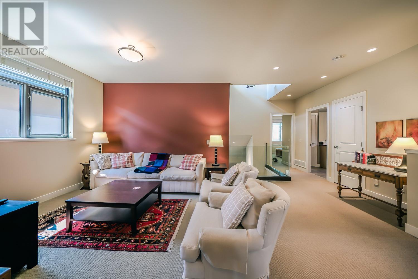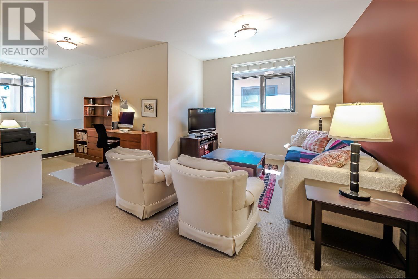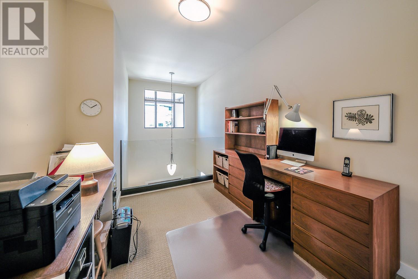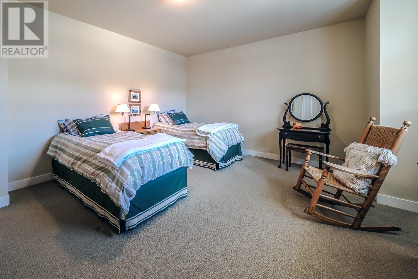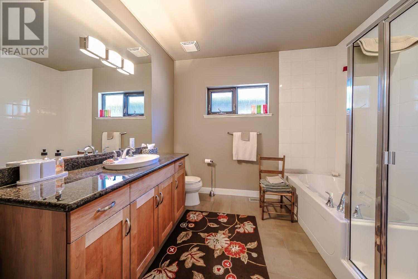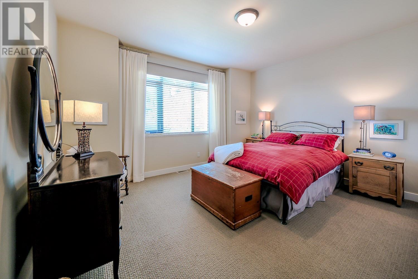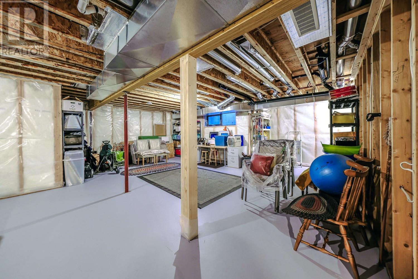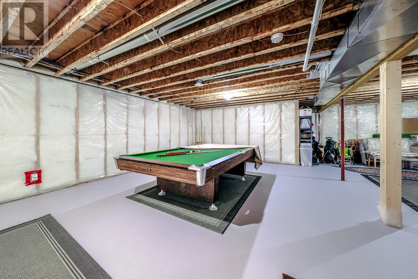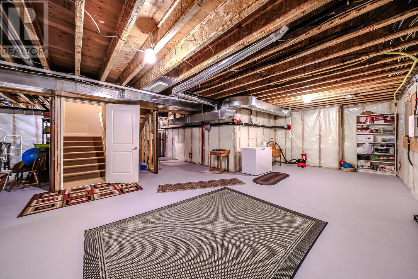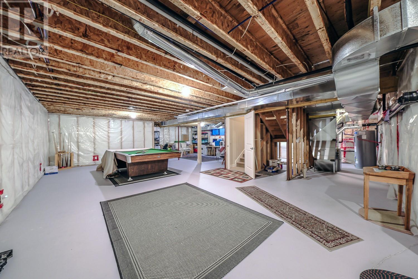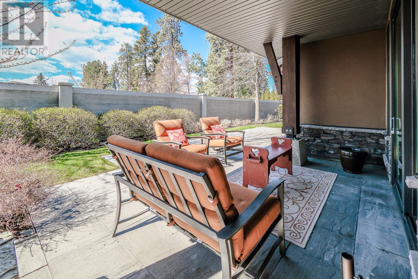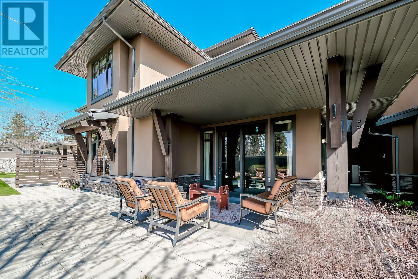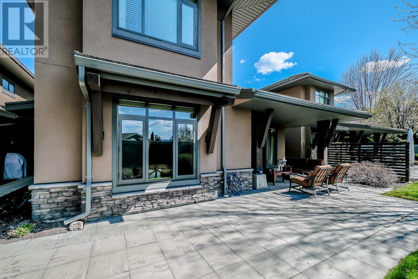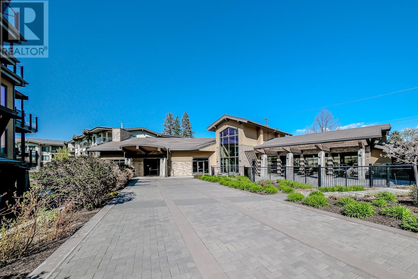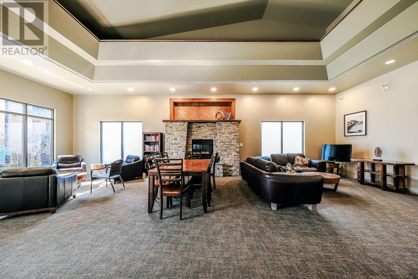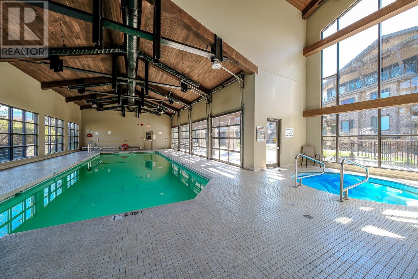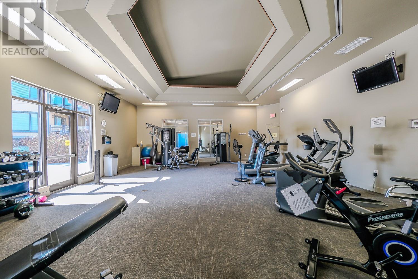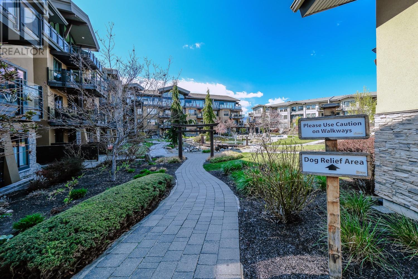- Price $1,020,000
- Age 2007
- Land Size 0.9 Acres
- Stories 2
- Size 2595 sqft
- Bedrooms 3
- Bathrooms 3
- Attached Garage 2 Spaces
- Exterior Brick, Stucco
- Cooling Central Air Conditioning
- Water Municipal water
- Sewer Municipal sewage system
- Flooring Hardwood, Tile
- Landscape Features Underground sprinkler
- Strata Fees $1,120.60
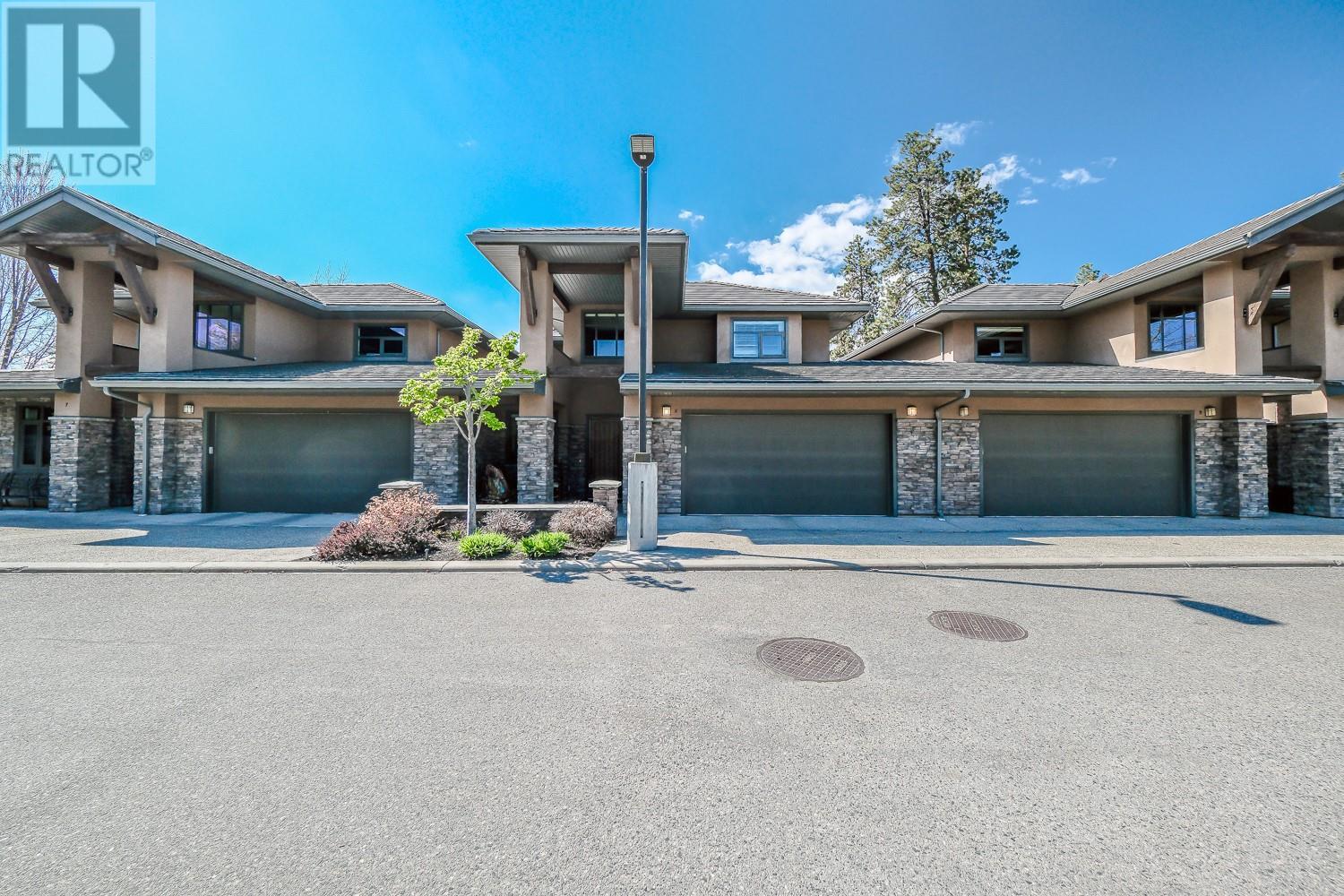
2595 sqft Single Family Row / Townhouse
570 Sarsons Road Unit# 8, Kelowna
Rare offering of a townhome in Southwinds at Sarsons complex. This home has been lovingly cared for and located in the more desirable area of the complex on a quiet no through street. Front entry takes you through to an open floor plan with high ceilings that provides a bright, spacious feel. Nice entertainers kitchen open to dining and living area that is complete with a gas fireplace for those cozy nights. Primary bedroom is on the main, 2 more large bedrooms on the second level plus another open sitting area and office station . Bonus of a full unfinished basement just waiting for your ideas. The patio has been expanded to enjoy fabulous outdoor space in a peaceful setting. Access to a Club House complete with indoor pool, well equipped gym, social area. Lovely center garden with water fountain, walking path and dog area. Enjoy a stroll to Okanagan Lake. Short distance to shops, restaurants, amenities. Have your Realtor book your private viewing of this fabulous home. One cat or dog, 15"" at shoulder (id:6770)
Contact Us to get more detailed information about this property or setup a viewing.
Main level
- 2pc Bathroom6'6'' x 5'6''
- 5pc Ensuite bath10'6'' x 10'6''
- Primary Bedroom15' x 14'6''
- Living room17' x 13'6''
- Dining room13' x 10'
- Kitchen11' x 10'
- Foyer13' x 5'6''
Second level
- 4pc Bathroom11' x 10'
- Bedroom14' x 12'6''
- Bedroom16' x 13'
- Other10' x 8'6''
- Den14' x 12'


