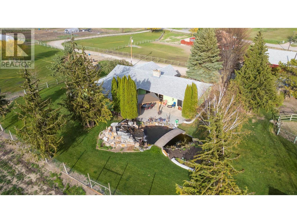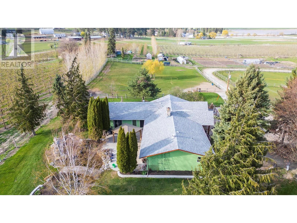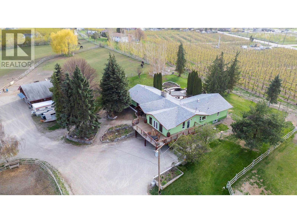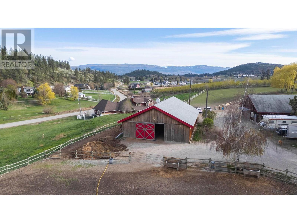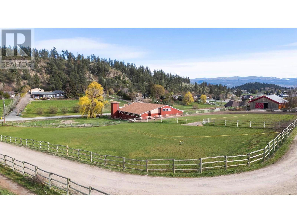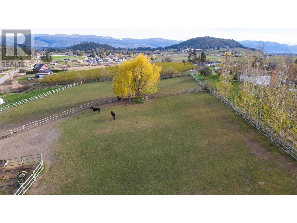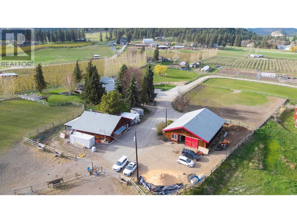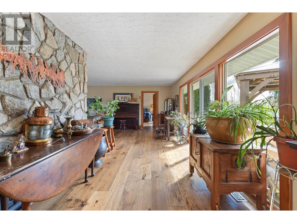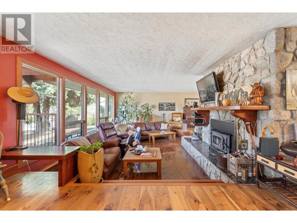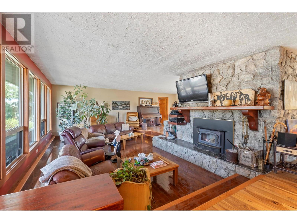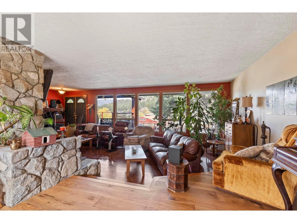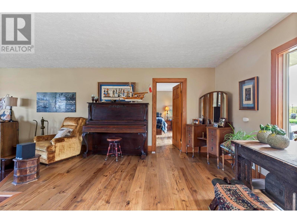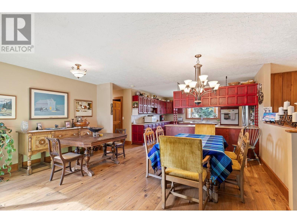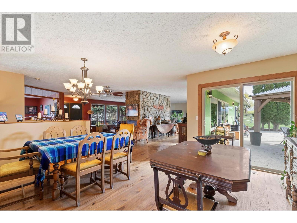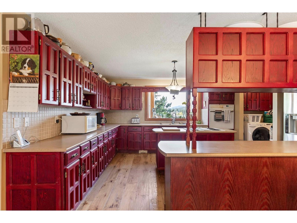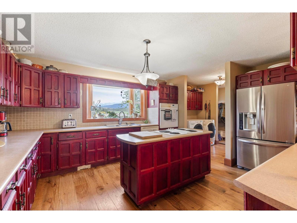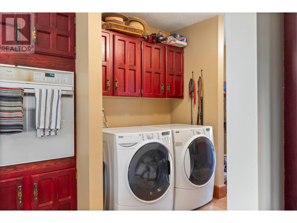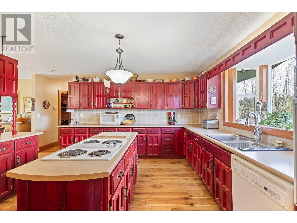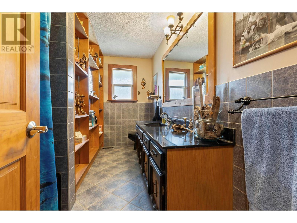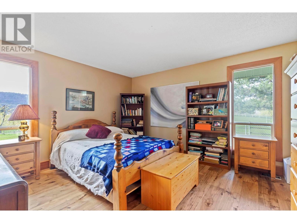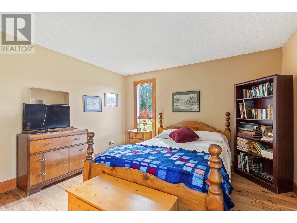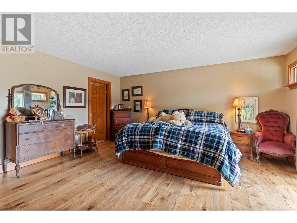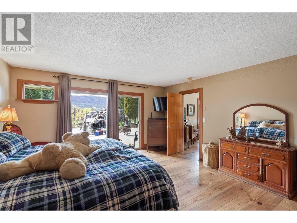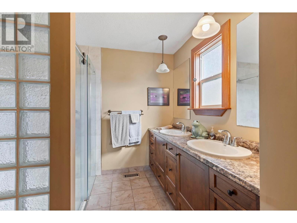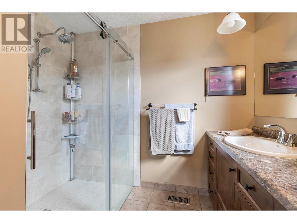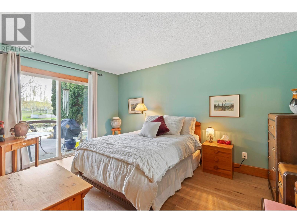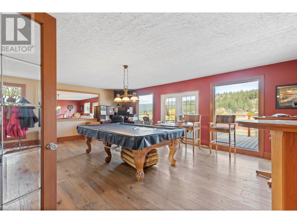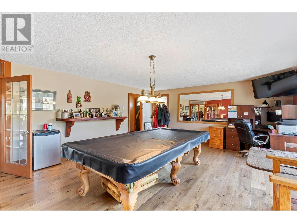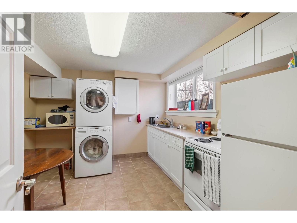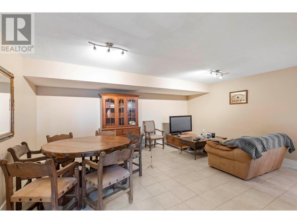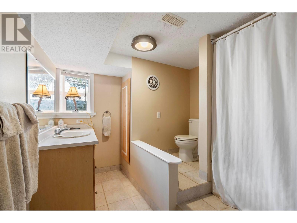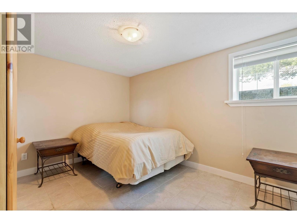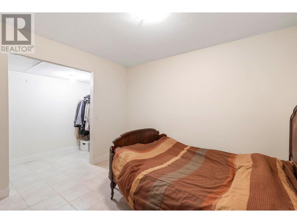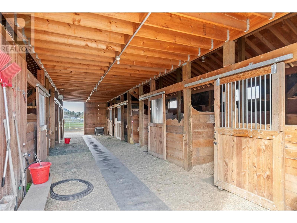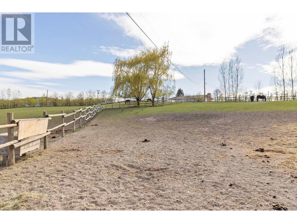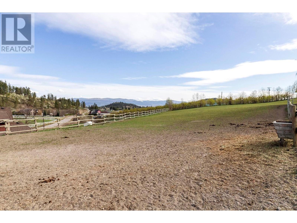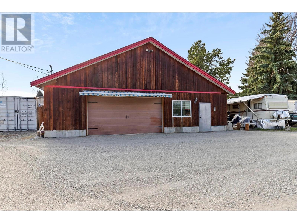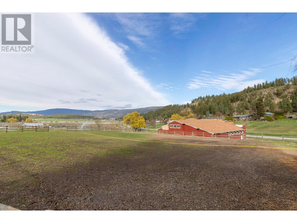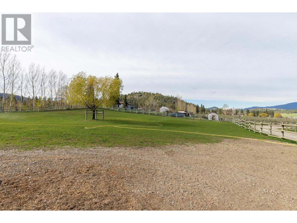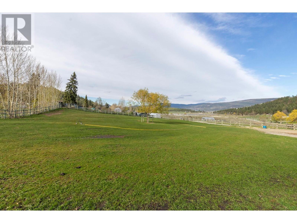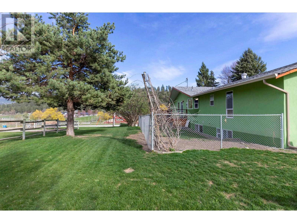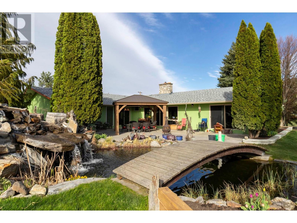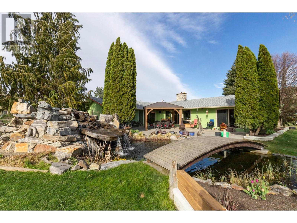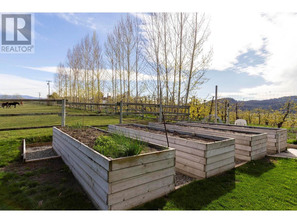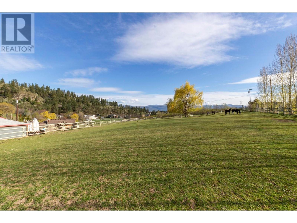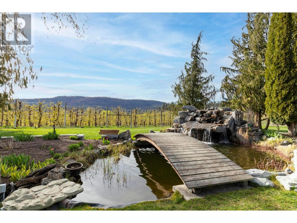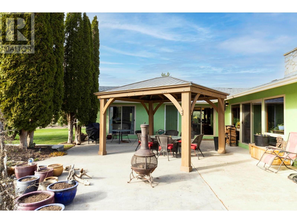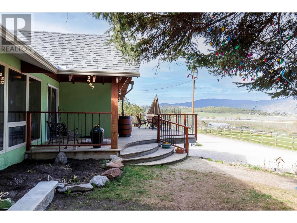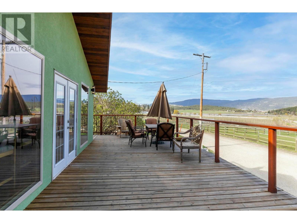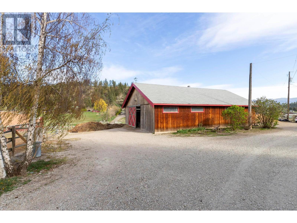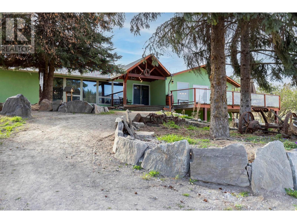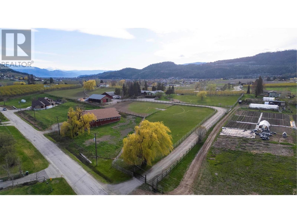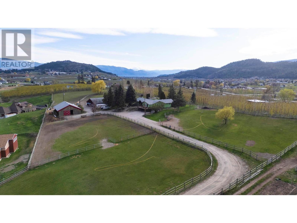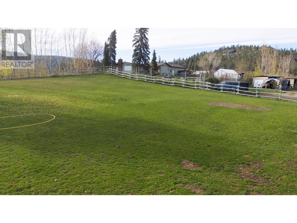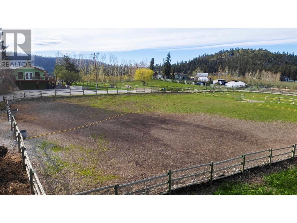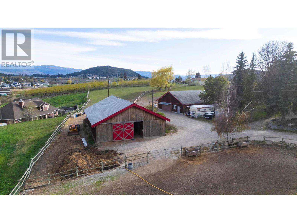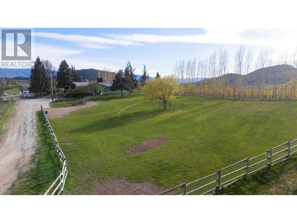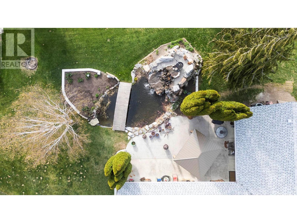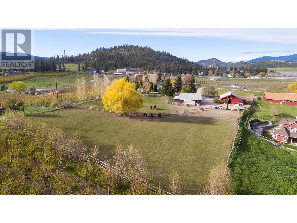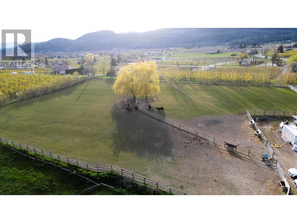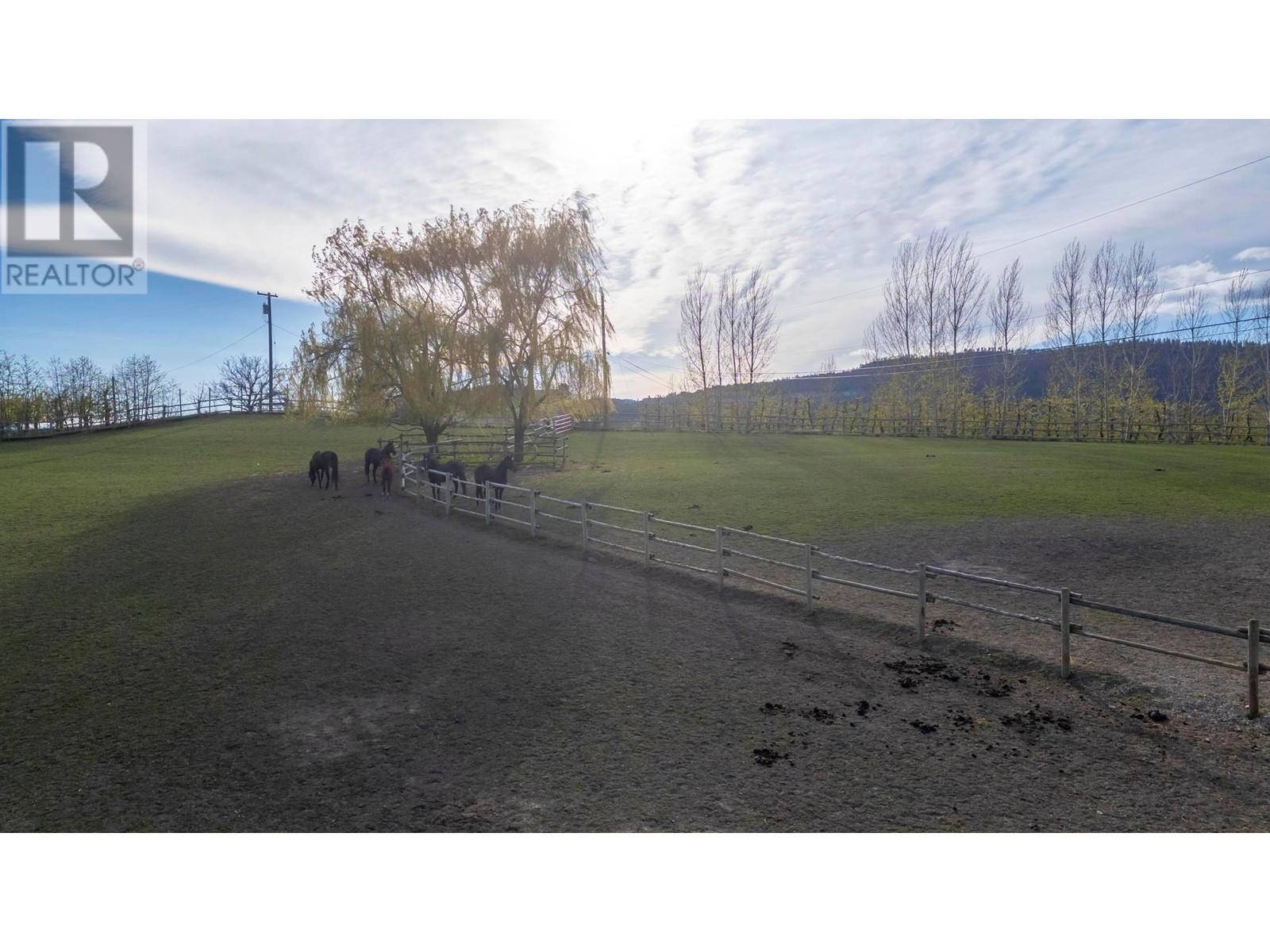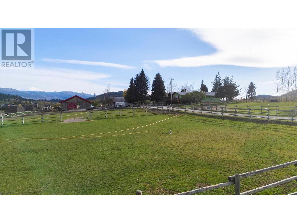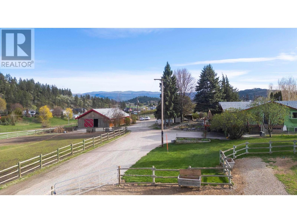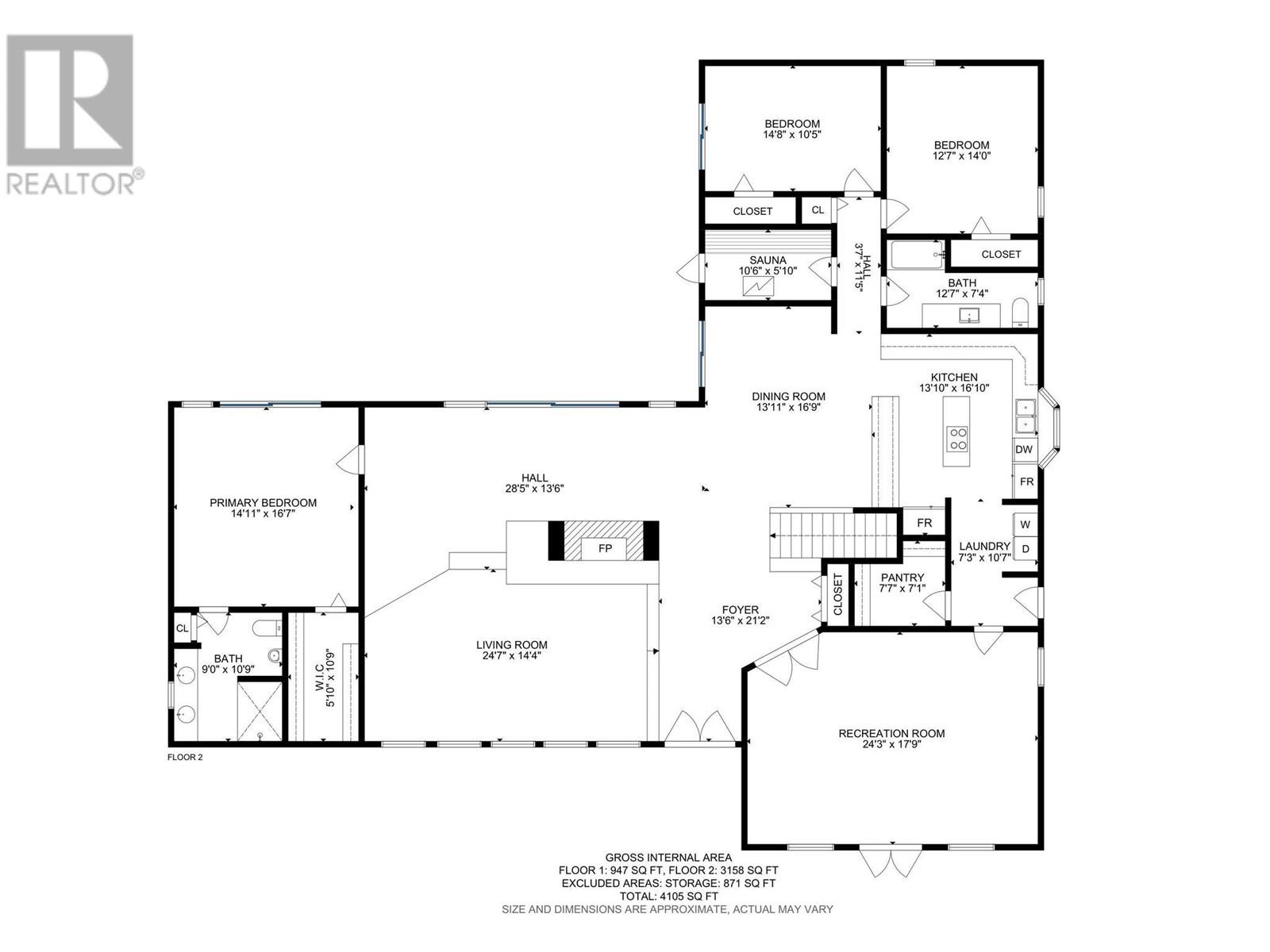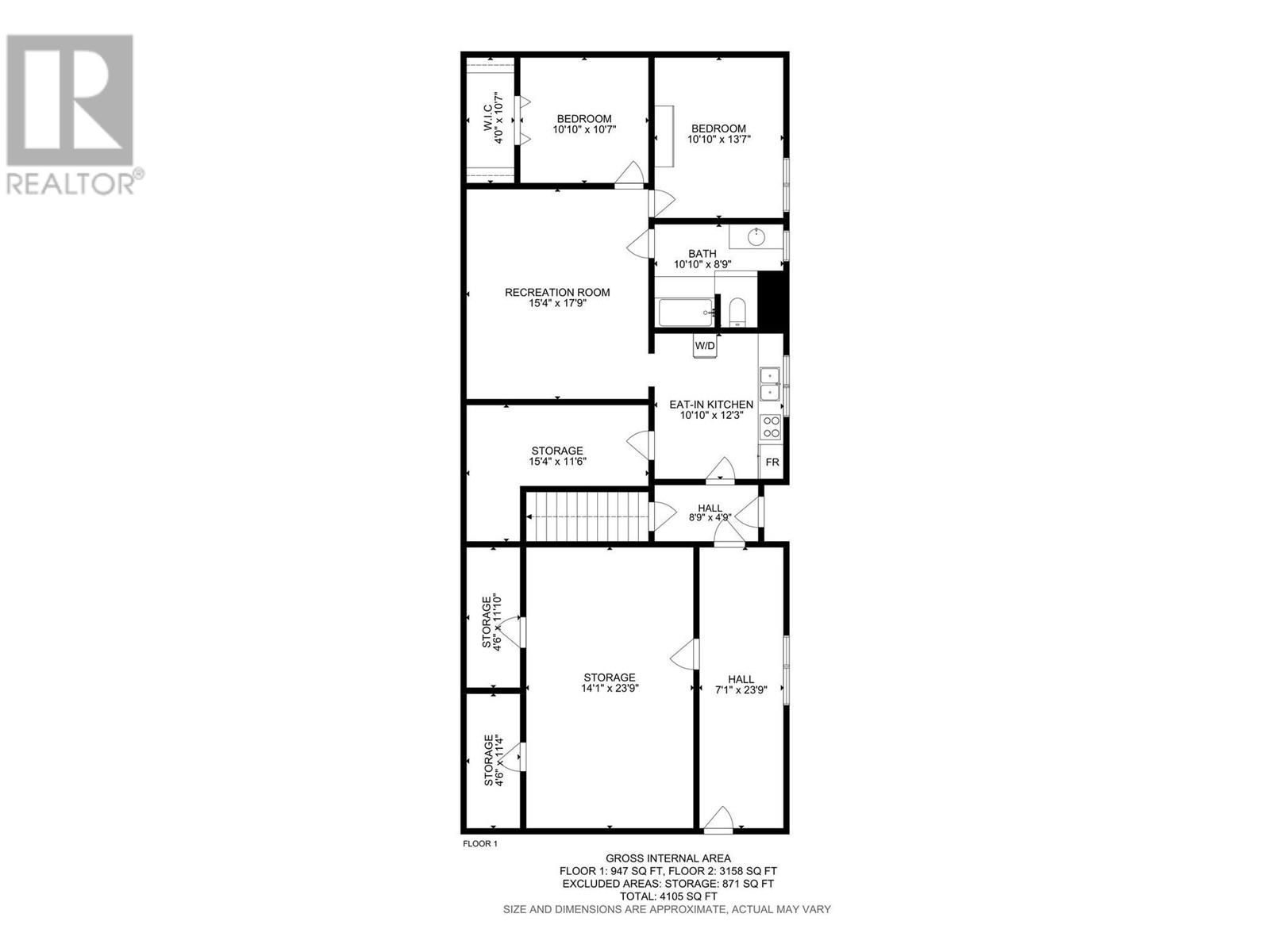- Price $3,950,000
- Age 1976
- Land Size 5.1 Acres
- Stories 2
- Size 4105 sqft
- Bedrooms 5
- Bathrooms 3
- See Remarks Spaces
- Detached Garage 1 Spaces
- Cooling Central Air Conditioning
- Water Municipal water
- Sewer Septic tank
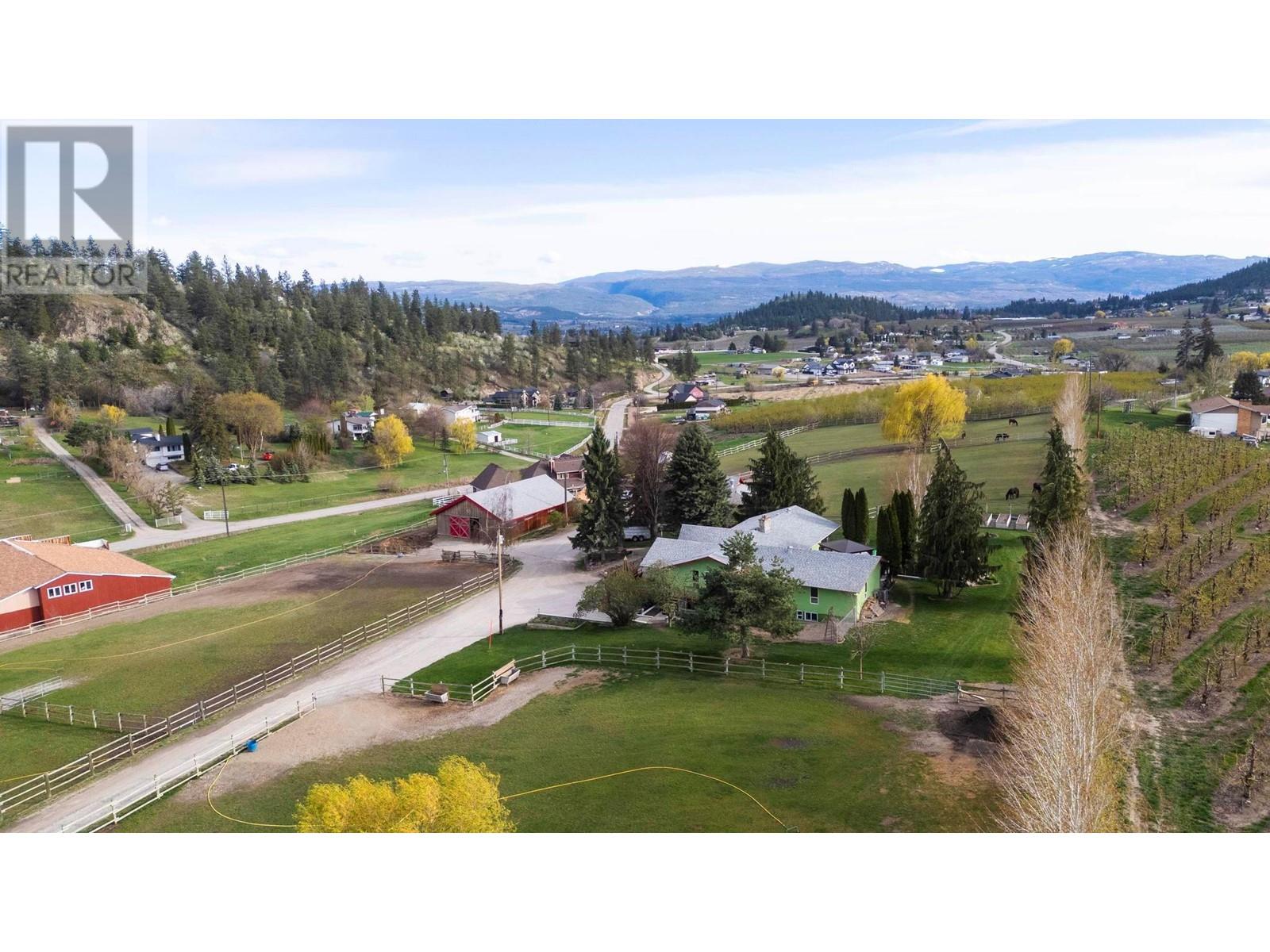
4105 sqft Single Family House
656 Curtis Road, Kelowna
Location Location Location! Welcome to 656 Curtis Road, a scenic 5.1 acre parcel nestled in the heart of Glenmore. Through the gates of the property, you immediately get a sense of how special this property is with 5 pastures, cross fencing, 7 stall barn (w/ tack room), and a 1600 sq.ft. detached garage with full radiant in-floor heating. This property offers a 4000+ sq.ft. home with 5 bedrooms, 3 bathrooms, and a legal suite! Upon entering the home, you are drawn to the large wood-burning center fireplace, effectively heating the entire home in the winters. The kitchen area offers a pantry space, and access to a back recreational room as well. On one side of the home, there are 2 full bedrooms serviced by a full bathroom (and sauna!), and the other side of the home offers the spacious 14'11x16'7 master bedroom with a walk-in closet and ensuite bathroom with his/her sinks. The legal suite has a separate entrance and offers a full kitchen, 2 bedrooms, and a full bathroom. This has great outdoor living space, with raised garden beds, a huge pond water feature w/ waterfall, and lots of yard space for kids/animals! The Glenmore location is amazing, offering the perfect central location to the university, city center, golfing, and all of the commercial/agricultural amenities that this area has to offer. Equipment is included, with the tractor, plow, lawn mower, etc. (id:6770)
Contact Us to get more detailed information about this property or setup a viewing.
Additional Accommodation
- Bedroom10'10'' x 13'7''
- Full bathroom10'10'' x 8'9''
- Bedroom10'10'' x 10'7''
- Living room15'4'' x 17'9''
- Kitchen10'10'' x 12'3''
Basement
- Storage4'6'' x 23'9''
- Storage7'1'' x 23'9''
- Storage14'1'' x 23'9''
- Storage15'4'' x 11'6''
Main level
- Full bathroom12'7'' x 7'4''
- Bedroom12'7'' x 14'
- Bedroom14'8'' x 10'5''
- Sauna10'6'' x 5'10''
- Other5'10'' x 10'9''
- Full ensuite bathroom9'0'' x 10'9''
- Primary Bedroom14'11'' x 16'7''
- Recreation room24'3'' x 17'9''
- Pantry7'7'' x 7'1''
- Laundry room7'3'' x 10'7''
- Kitchen13'10'' x 16'10''
- Dining room13'11'' x 16'9''
- Living room24'7'' x 14'4''
- Foyer163'6'' x 21'2''


