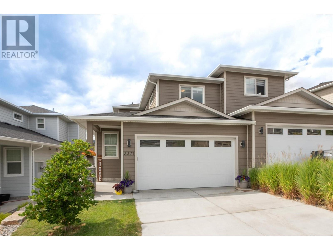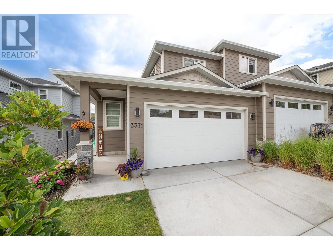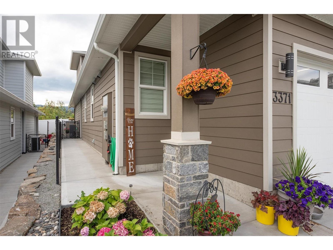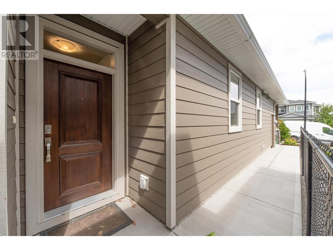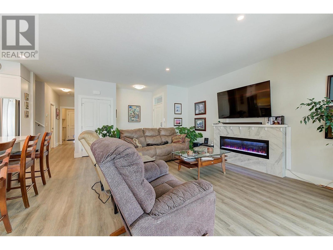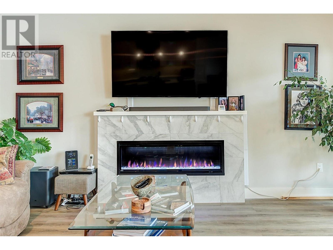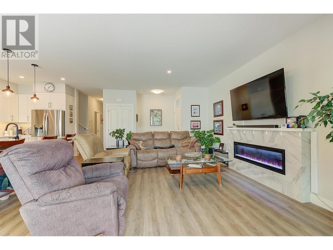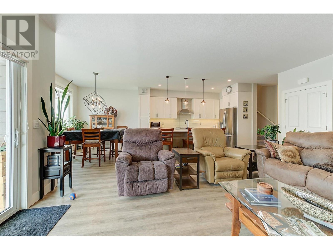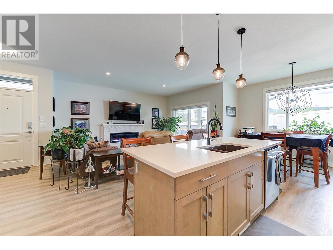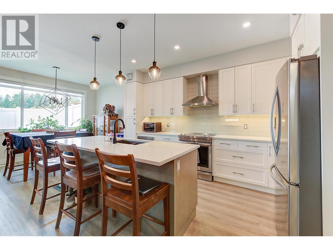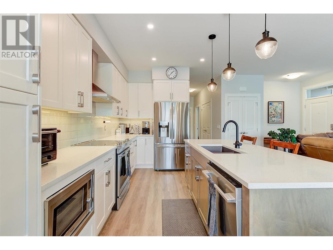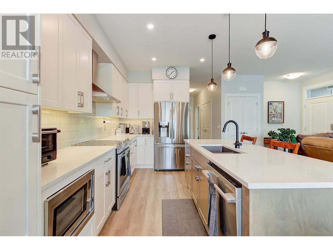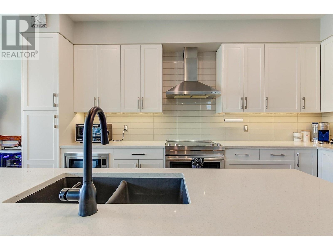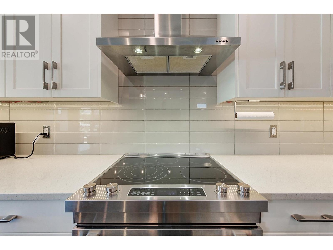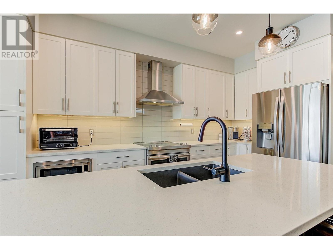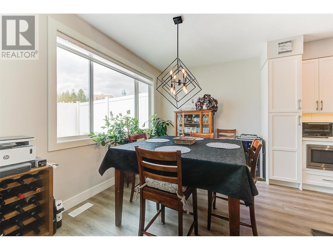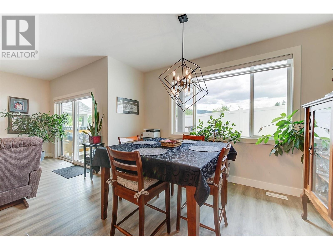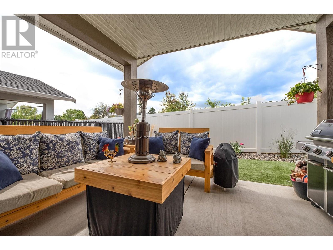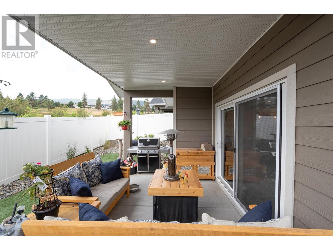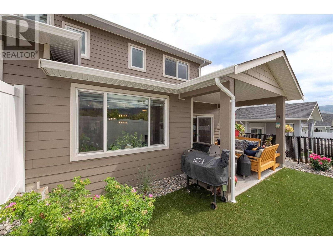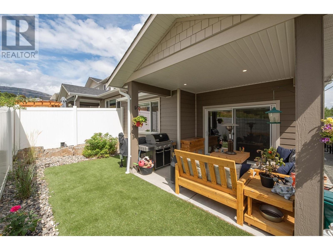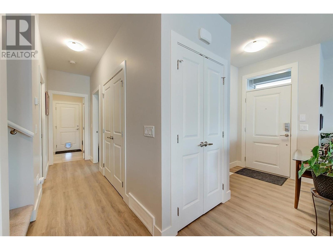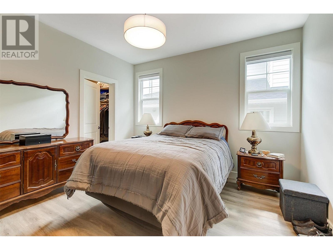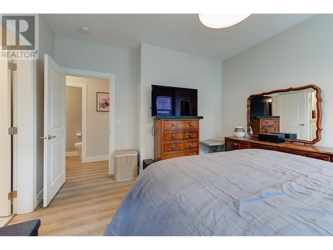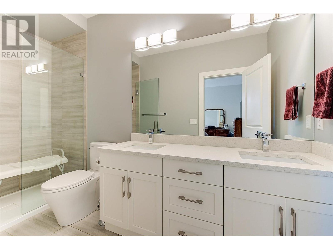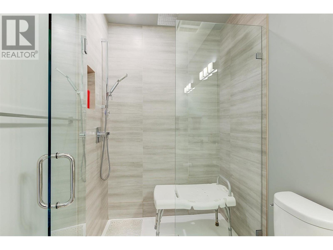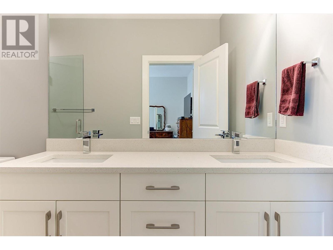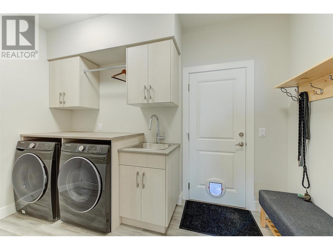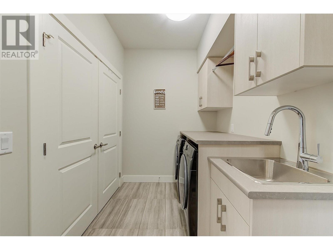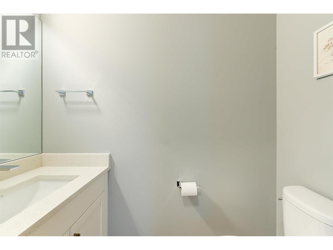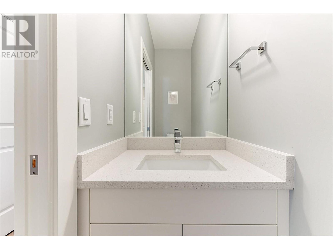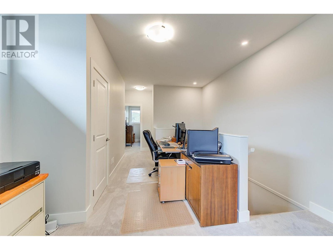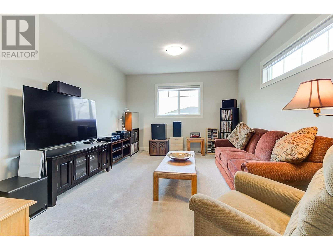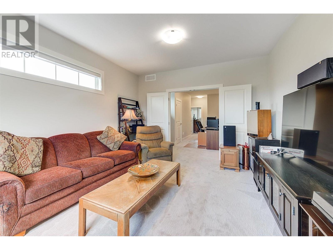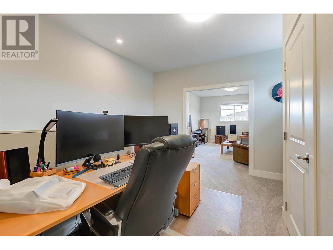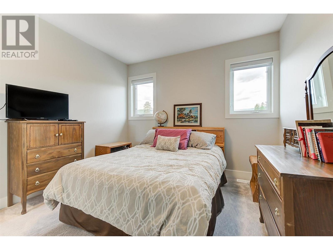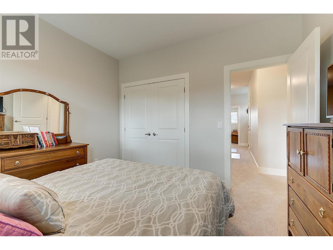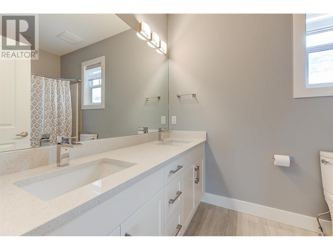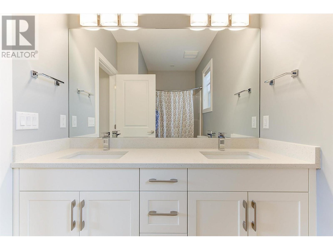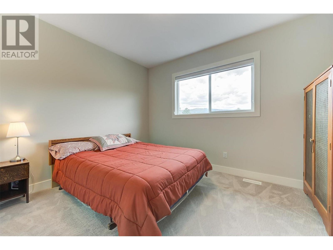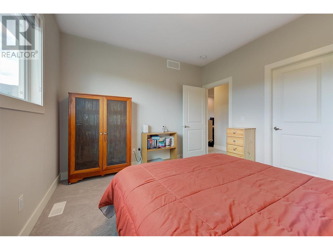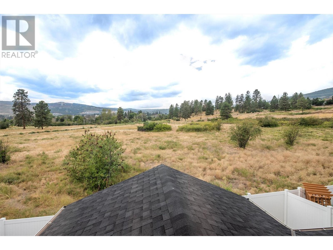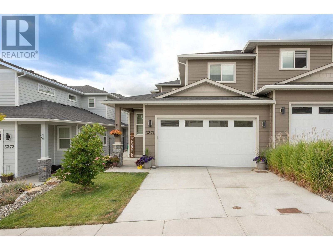- Price $719,900
- Age 2020
- Land Size 0.9 Acres
- Stories 2
- Size 1924 sqft
- Bedrooms 3
- Bathrooms 3
- Attached Garage 2 Spaces
- Oversize Spaces
- Exterior Composite Siding
- Cooling Central Air Conditioning
- Water Irrigation District
- Sewer Municipal sewage system
- Flooring Carpeted, Ceramic Tile, Laminate
- Fencing Fence
- Landscape Features Underground sprinkler
- Strata Fees $133.93
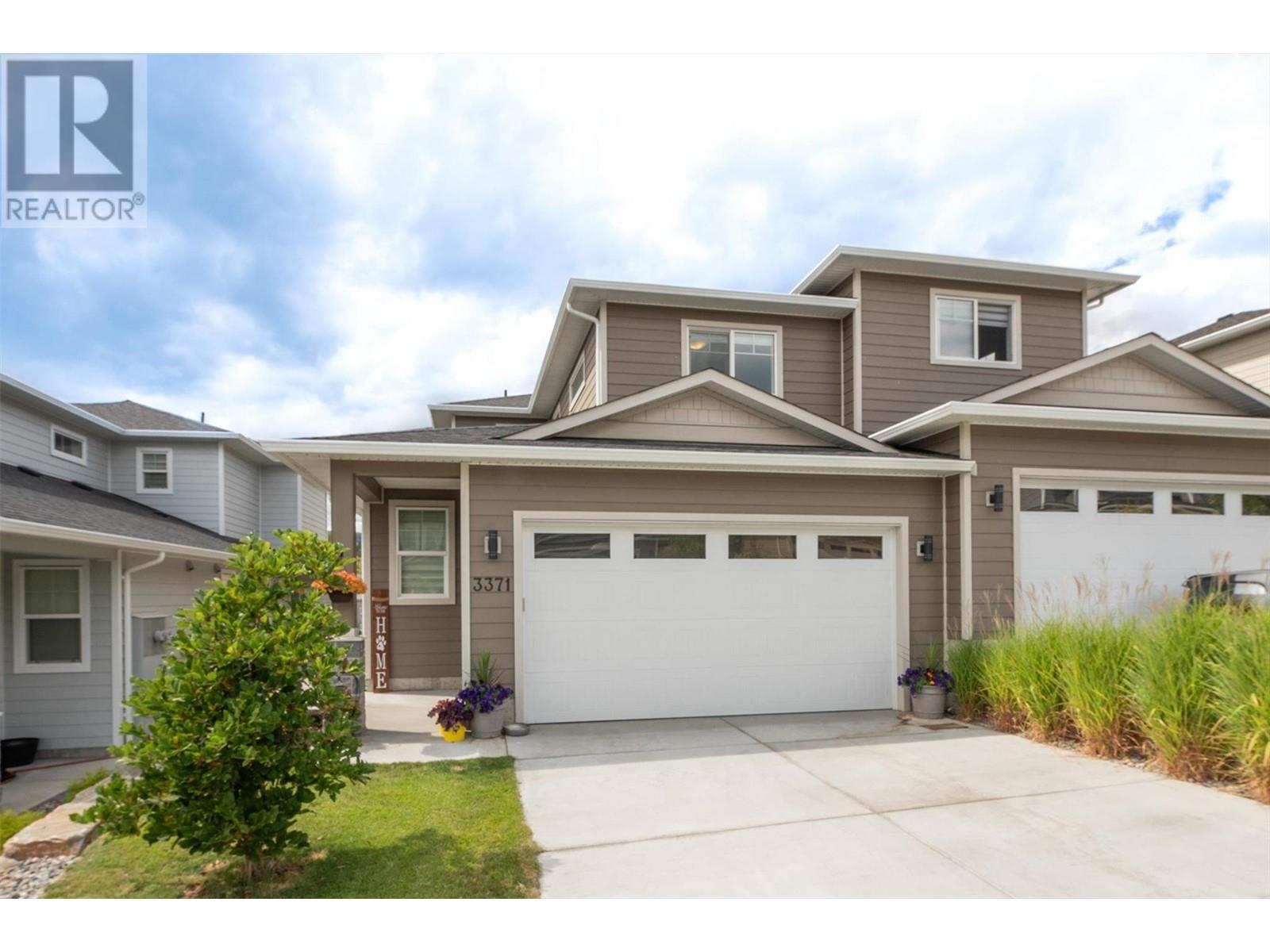
1924 sqft Single Family Duplex
3371 Hawks Crescent, West Kelowna
Over 100k BELOW ASSESSED VALUE!!! NO PTT, NO SPEC TAX!!! Low HOA fee of $133/mnth. Located in the heart of West Kelowna, Welcome to Hawks Landing! Whether you are an empty nester looking to downsize or whether you are a first time home buyer this is the one for you!!!! You will find yourself WALKING DISTANCE to all amenities including shopping, doctors, pharmacies, transit, recreation and so much more. On the main level you will find the primary bedroom along with an ensuite, kitchen (updated SS appliances, quartz countertop), living room, dining room, 1/2 bath and laundry. The spacious upper level includes 2 more bedrooms, a full bathroom and a large bonus room which is perfect for a media room, playroom, 2nd living space or office. This home backs onto a field so enjoy privacy in your fully fenced backyard and patio area, perfect for entertaining! The double car garage features upgraded lighting. There is no shortage of storage as this home comes with multiple closets and a 4’ crawl space with access via stairs from the laundry room. Book your private tour today! (id:6770)
Contact Us to get more detailed information about this property or setup a viewing.
Main level
- 2pc Bathroom2'9'' x 7'2''
- Laundry room10'5'' x 8'4''
- 4pc Ensuite bath12'0'' x 4'11''
- Primary Bedroom11'0'' x 12'0''
- Foyer6'0'' x 4'11''
- Dining room12'11'' x 10'7''
- Living room13'2'' x 16'7''
- Kitchen11'2'' x 12'11''
Second level
- Loft6'6'' x 12'2''
- Media12'9'' x 16'5''
- 5pc Bathroom4'11'' x 10'3''
- Bedroom11'5'' x 11'5''
- Bedroom12'3'' x 11'5''


