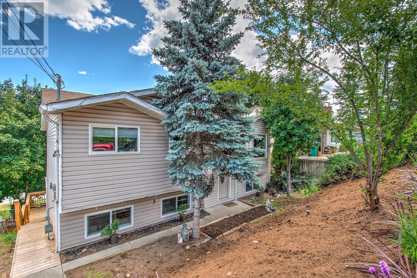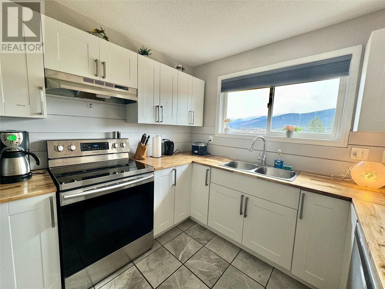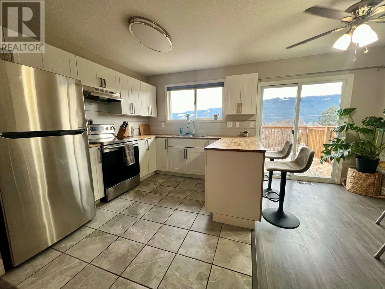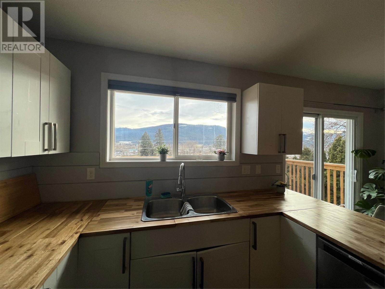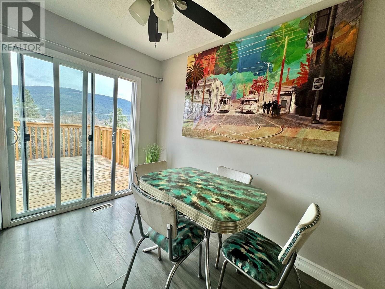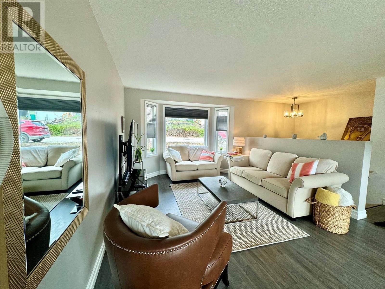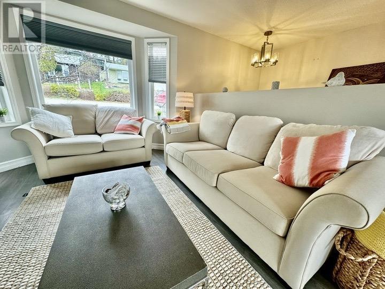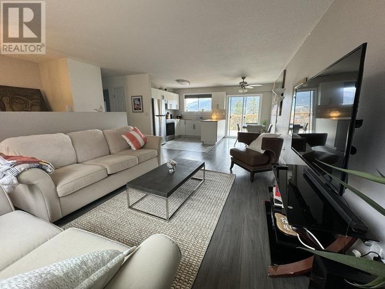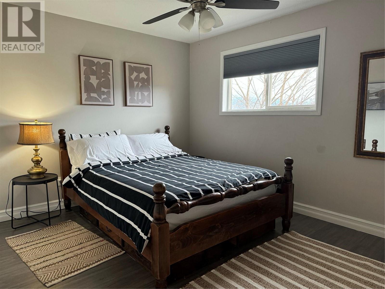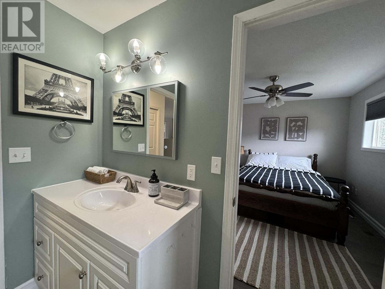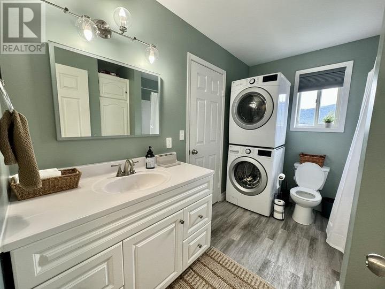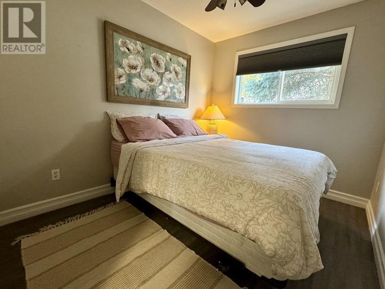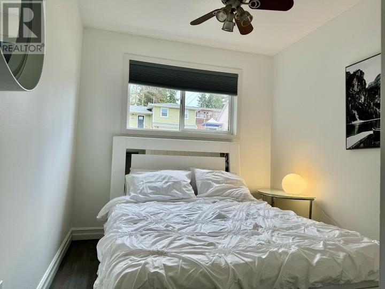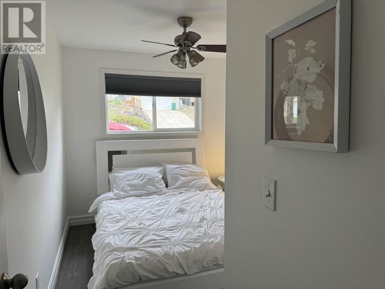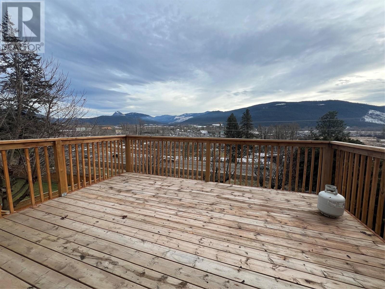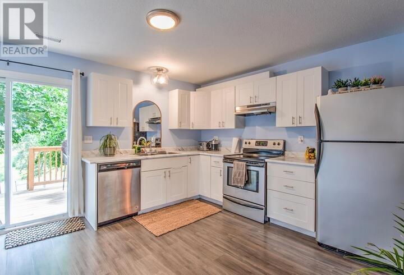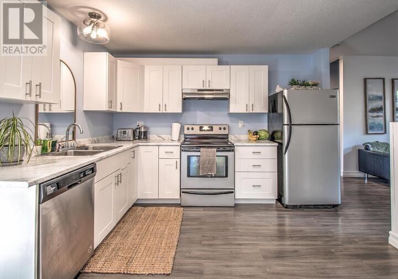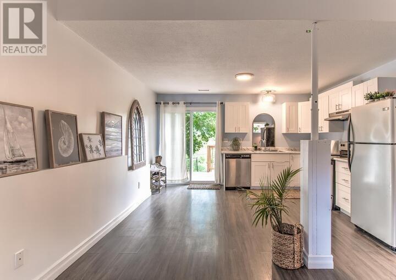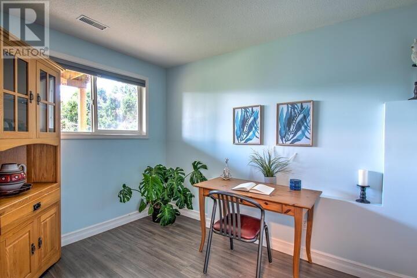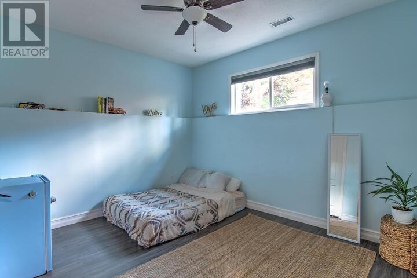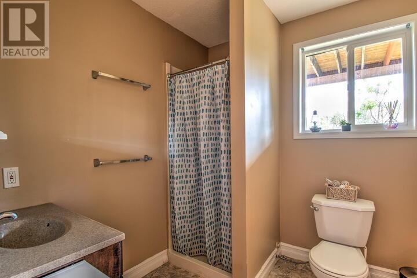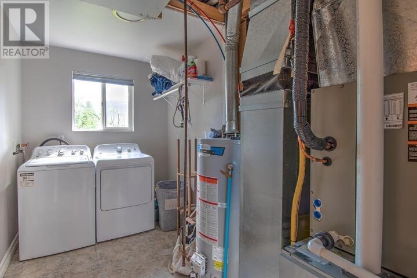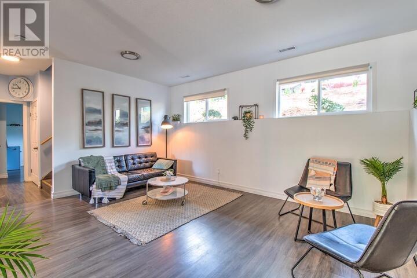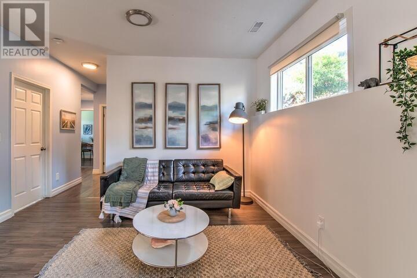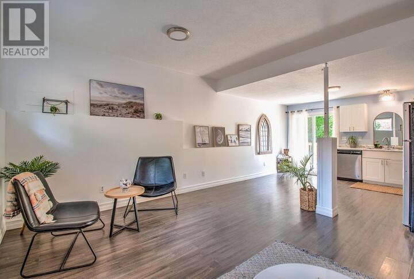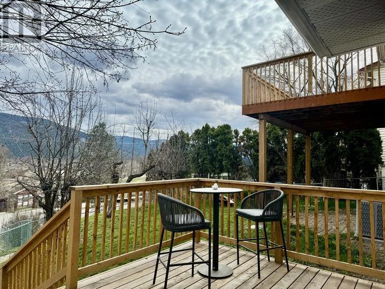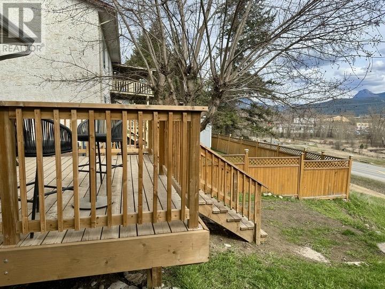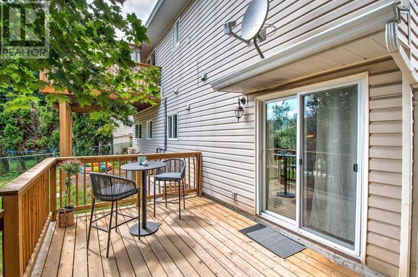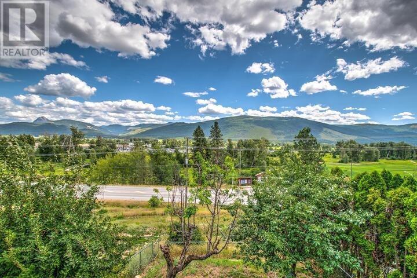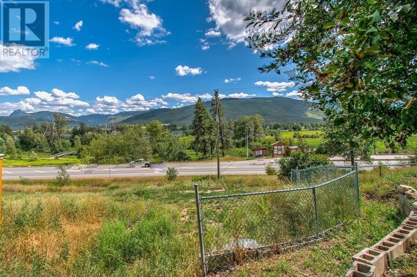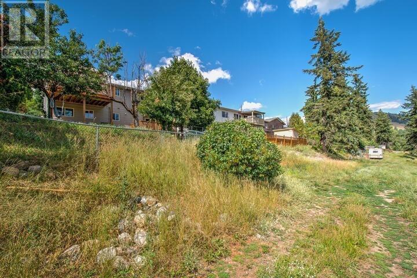- Price $645,900
- Age 1992
- Land Size 0.1 Acres
- Stories 2
- Size 1900 sqft
- Bedrooms 5
- Bathrooms 2
- See Remarks Spaces
- Exterior Composite Siding
- Cooling Central Air Conditioning
- Appliances Dishwasher, Oven - gas, Washer & Dryer, Washer/Dryer Stack-Up
- Water Municipal water
- Sewer Municipal sewage system
- Flooring Laminate, Tile
- View Mountain view
- Fencing Chain link
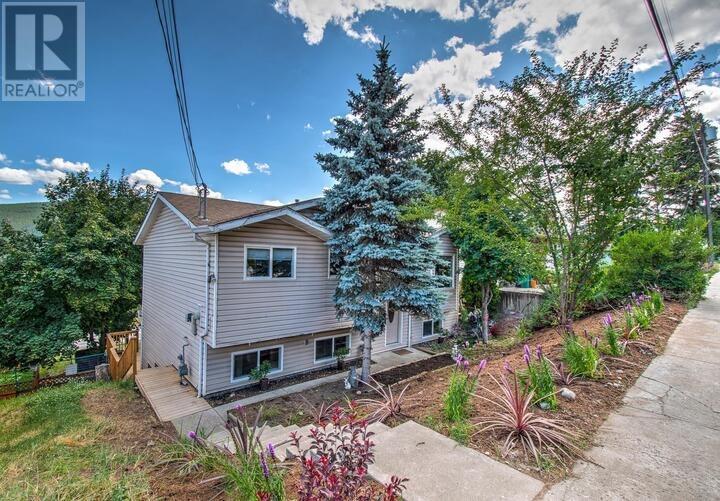
1900 sqft Single Family House
1885 Grandview Avenue, Lumby
Don't miss out on this incredible opportunity for investors and first-time buyers! This beautifully updated 5-bedroom, 2-bathroom home in the charming village of Lumby is an ideal choice for those seeking a mortgage helper or income-generating suites. The main level suite boasts 3 bedrooms, 1 bathroom, and a modernized kitchen with butcher block countertops. Enjoy the convenience of in-suite laundry and relax on the spacious 16’x12’ sundeck while soaking in breathtaking mountain views. Downstairs, the fully self-contained 2-bedroom, 1-bathroom suite with a separate entrance offers an open concept layout, perfect for comfortable living. Updates abound throughout the home, including fresh paint in the basement suite, new kitchen cabinets, countertops, and dishwasher. Plus, enjoy the peace of mind of a brand new furnace, air conditioner, and cedar decking installed in 2022, along with low-maintenance landscaping in the front yard. Comes with a plum, cherry and crab apple trees. With a roof approximately 10 years old and a hot water tank replaced in 2019, this home is move-in ready with added value. Offers street parking in front of the house and private extra parking on the boulevard below the house where you can build garage. Centrally located, within walking distance to all amenities, including shopping, walking trails, schools, and more. Don't wait to make this your new home or investment property! (id:6770)
Contact Us to get more detailed information about this property or setup a viewing.
Main level
- Bedroom11'4'' x 8'4''
- Living room12'9'' x 16'8''
- Kitchen11'6'' x 13'10''
- Laundry room6'2'' x 5'2''
- 3pc Bathroom7'5'' x 6'10''
- Bedroom12'2'' x 10'6''
Second level
- Living room12'5'' x 16'4''
- Kitchen10'6'' x 16'
- Laundry room2' x 2'
- 3pc Bathroom10'5'' x 5'8''
- Primary Bedroom12'9'' x 10'3''
- Bedroom9'4'' x 8'3''
- Bedroom10'7'' x 8'3''


