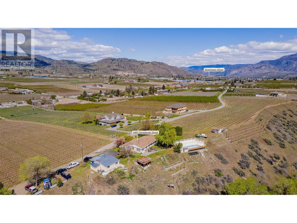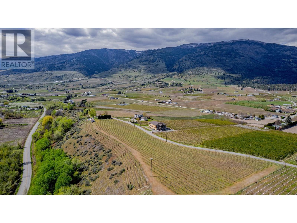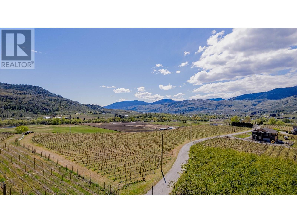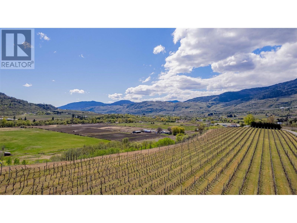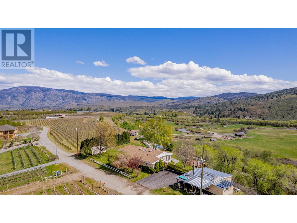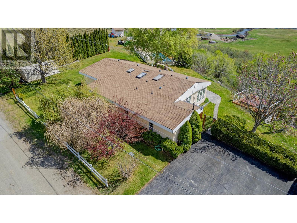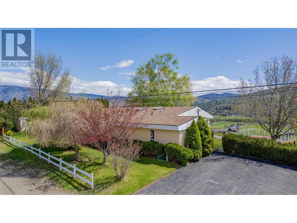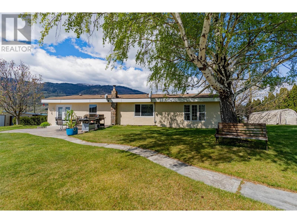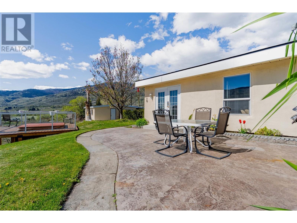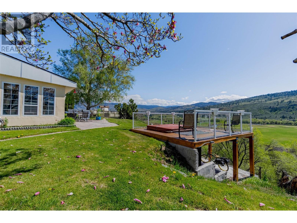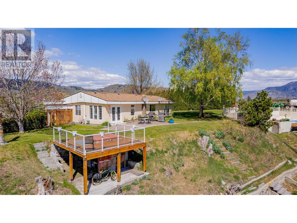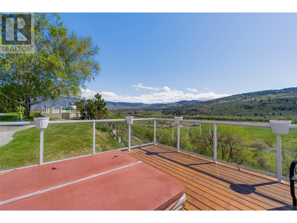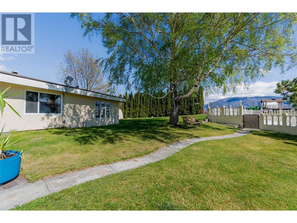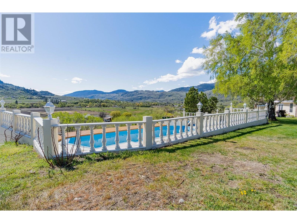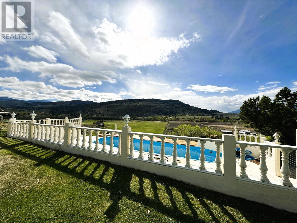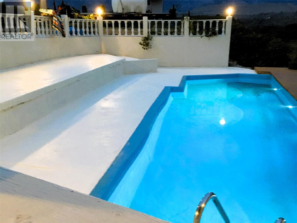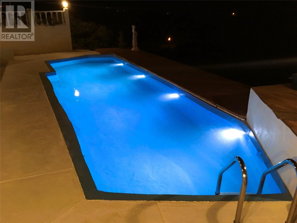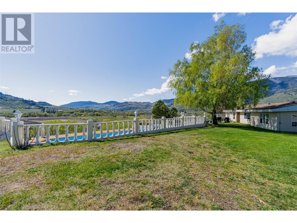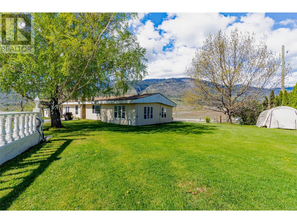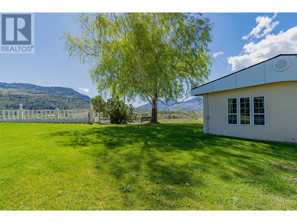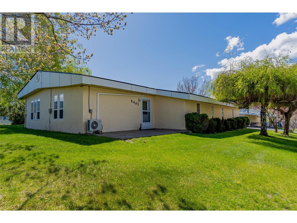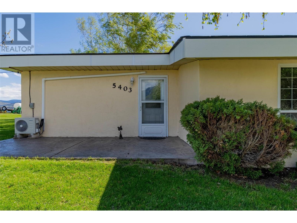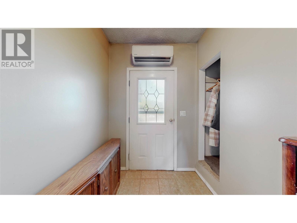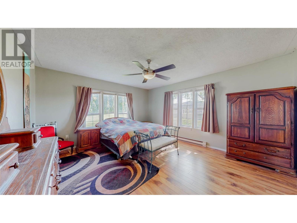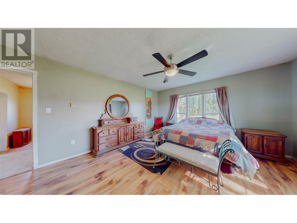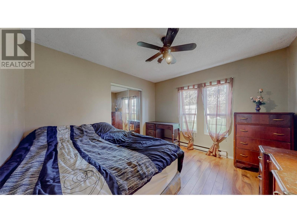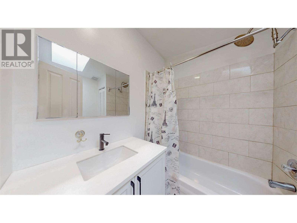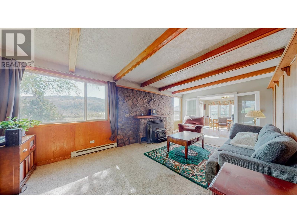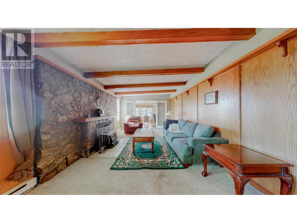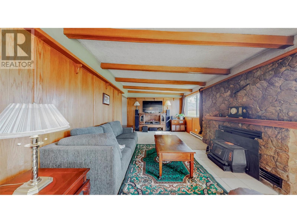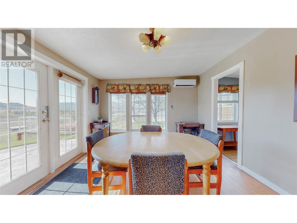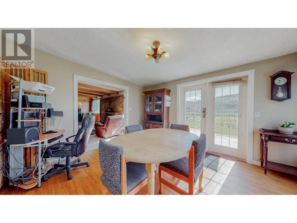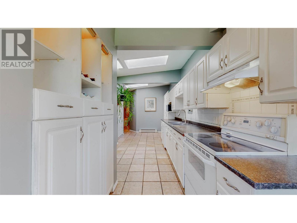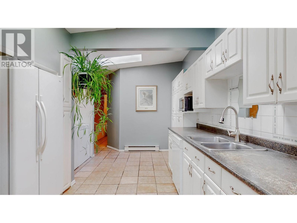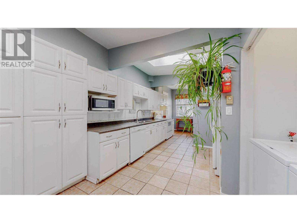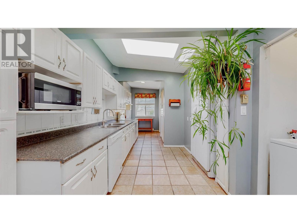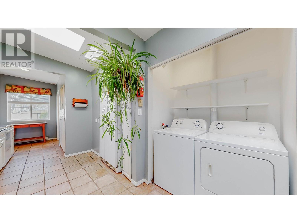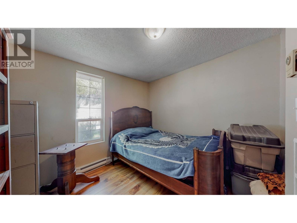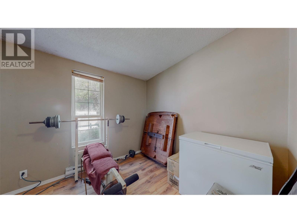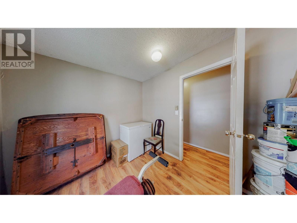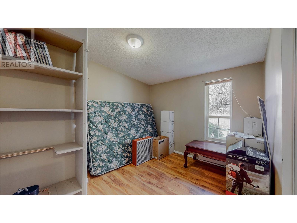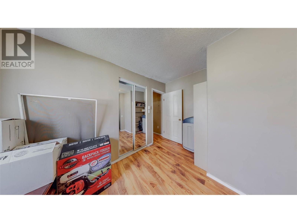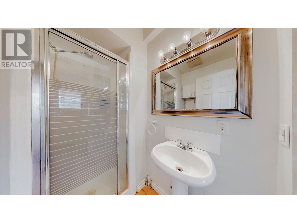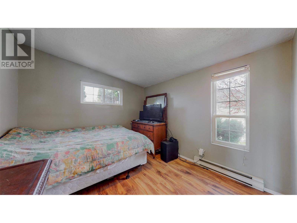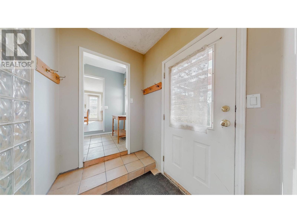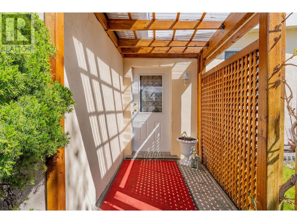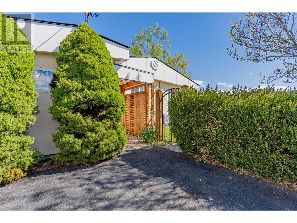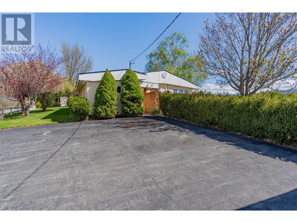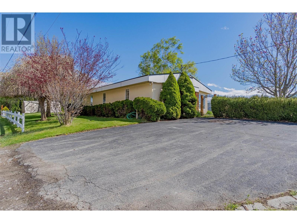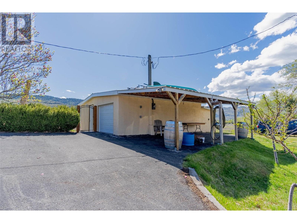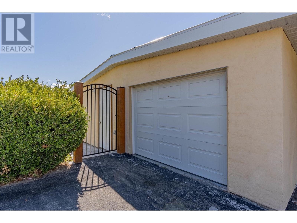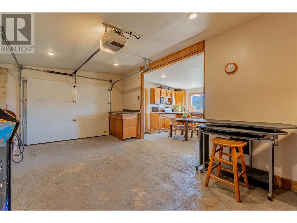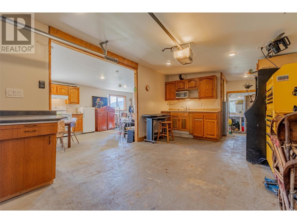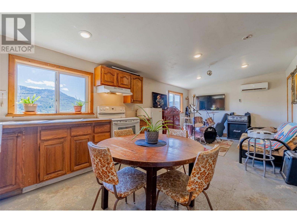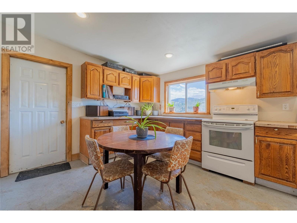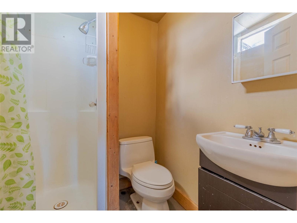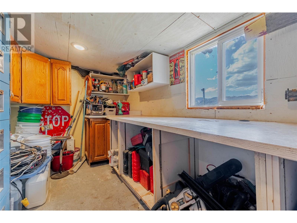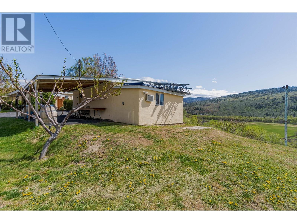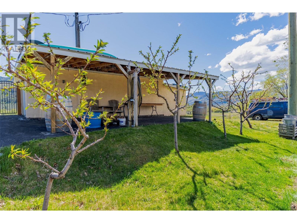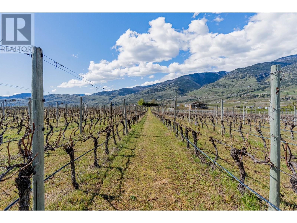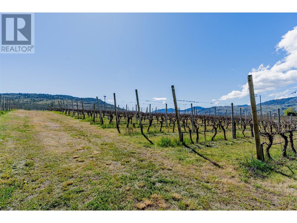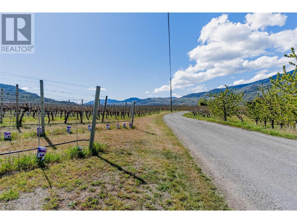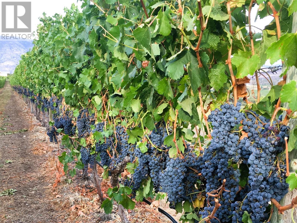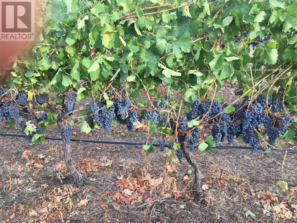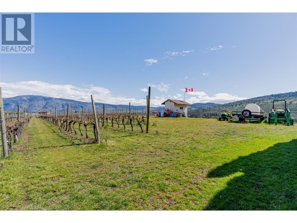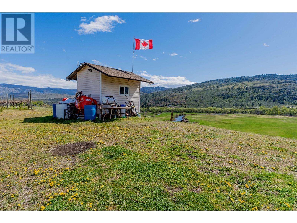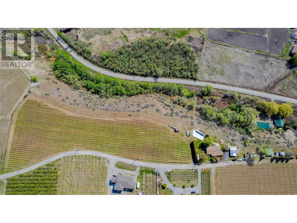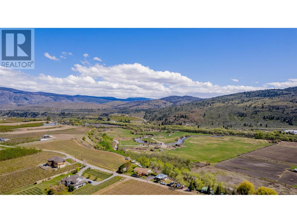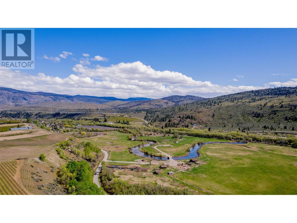- Price $1,880,000
- Age 1974
- Land Size 7.6 Acres
- Stories 1
- Size 1939 sqft
- Bedrooms 6
- Bathrooms 2
- See Remarks Spaces
- Covered Spaces
- Detached Garage 1 Spaces
- Exterior Stucco
- Cooling See Remarks
- Appliances Refrigerator, Dishwasher, Oven, Washer & Dryer, Water purifier, Water softener
- Water Municipal water
- Sewer Septic tank
- View Unknown, Mountain view, Valley view
- Landscape Features Underground sprinkler
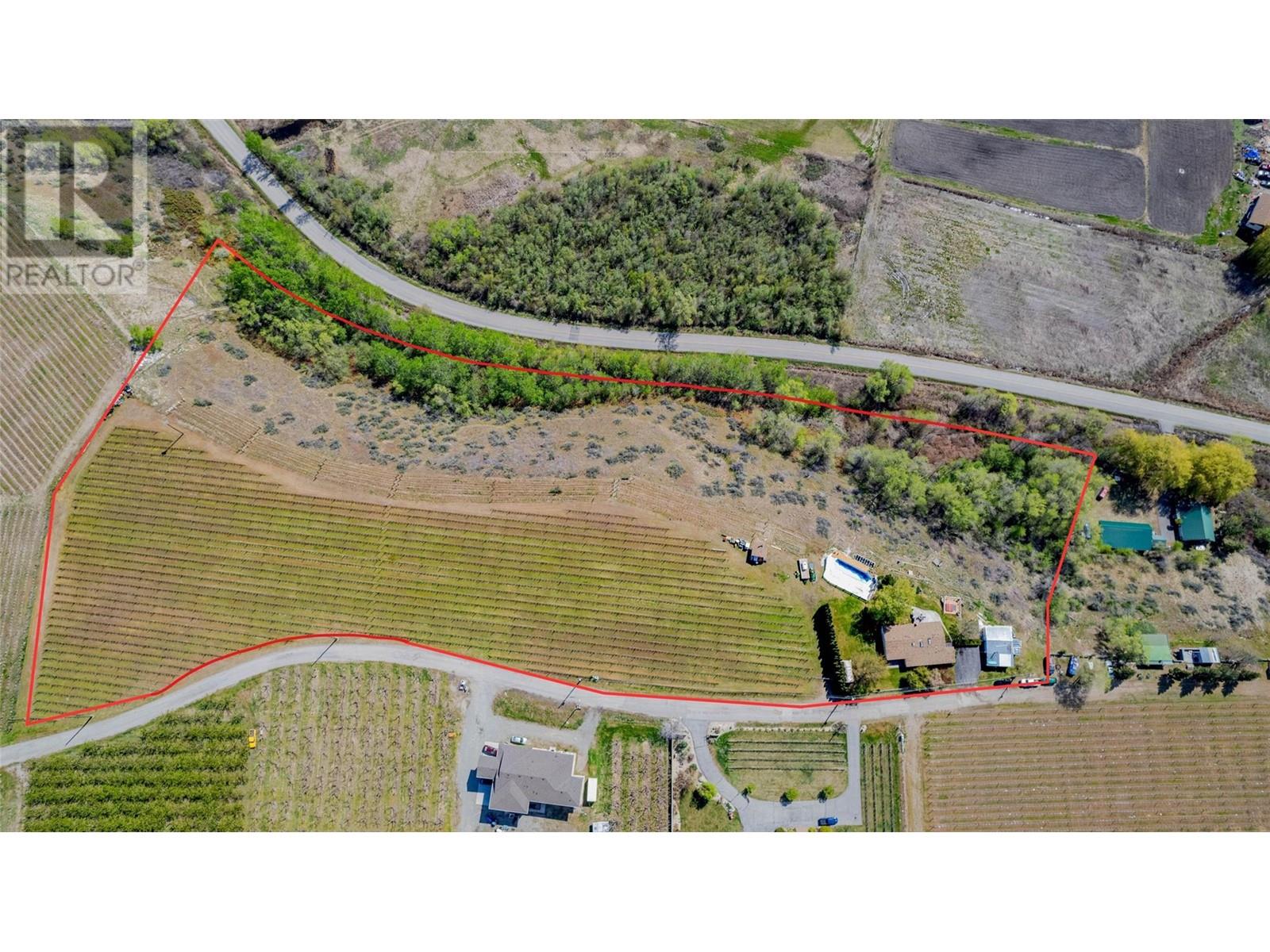
1939 sqft Single Family House
5403 SNOWBRUSH Street, Oliver
Exceptional 7.6acre VINEYARD located in Oliver BC, the Wine Capital of Canada! STUNNING PANORAMIC VIEWS in every direction. Situated on a hill in a low frost area with all-day sun, it’s no surprise this established turnkey vineyard has produced award-winning grapes with approx. 4 acres of Merlot and 1 acre of Malbec. This property offers 5 acres of gentle slope with unrivaled panoramic vistas and opportunity for additional terraced plantings. A modest but spacious 6-bedroom/2 bathroom ranch-style home leads out to an expansive patio area, hot tub with deck & glass rail surround, and sprawling 46’ x 32’ infinity pool. The detached garage/shop with carport is insulated, contains a kitchen and 3-pce bath, ductless heating/cooling, and has its own 100amp panel, HWT & septic. With little modifications this would make an ideal guest house or staff/employee housing. There is ample parking available including RV parking (behind the garage) with two 30amp hook-ups and sani-dump. The beautifully manicured, irrigated yard has mature landscaping and a few lovely peach trees. Recent extensive infrastructure upgrades. Wired CCTV system with 8 security cameras to protect your investment. The home contains some updates, bring your ideas to transform this home into your dream. Seize this amazing opportunity in the renowned Okanagan Valley. This exceptional vineyard offers a thriving business opportunity for wine enthusiasts and a beautiful place to call home. (id:6770)
Contact Us to get more detailed information about this property or setup a viewing.
Main level
- Kitchen25'1'' x 11'8''
- 3pc Bathroom6'7'' x 5'2''
- 4pc Bathroom6'7'' x 7'5''
- Bedroom13'6'' x 10'6''
- Bedroom11'4'' x 9'8''
- Bedroom8'11'' x 8'
- Bedroom10'4'' x 9'
- Bedroom11'7'' x 11'1''
- Primary Bedroom18'1'' x 14'1''
- Foyer13'6'' x 6'1''
- Dining room14' x 12'
- Living room22'11'' x 12'


