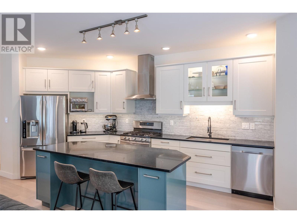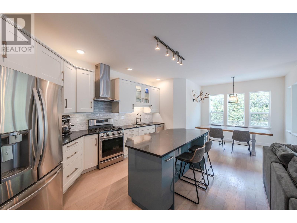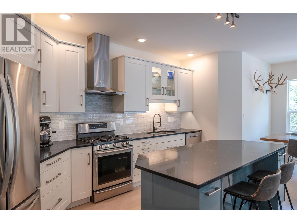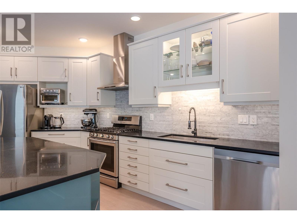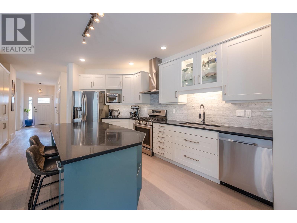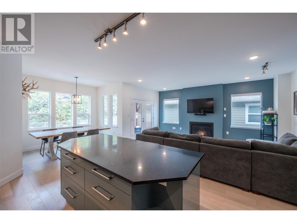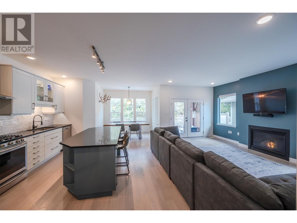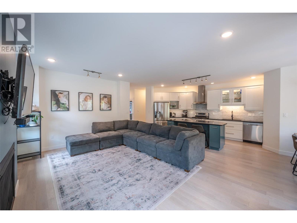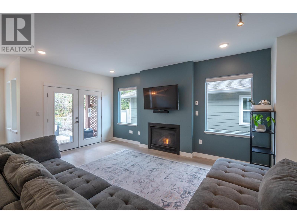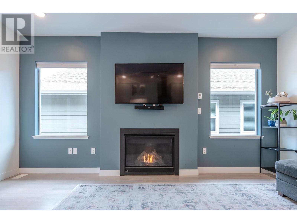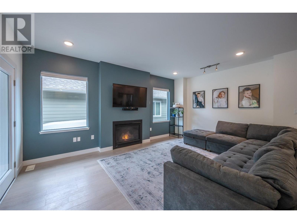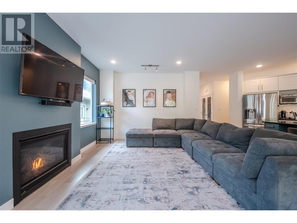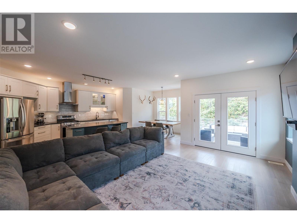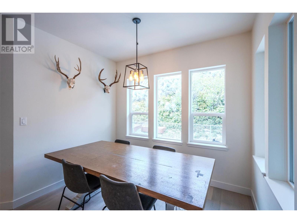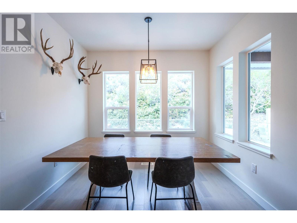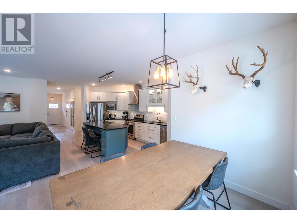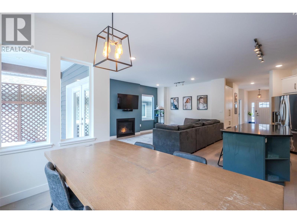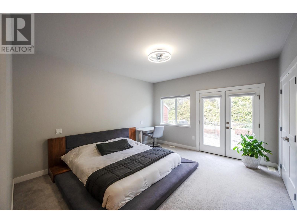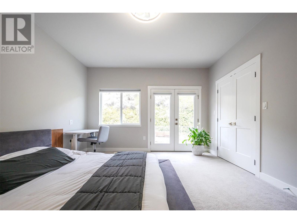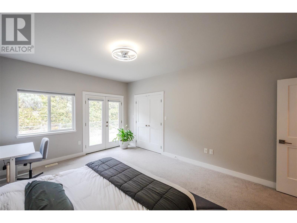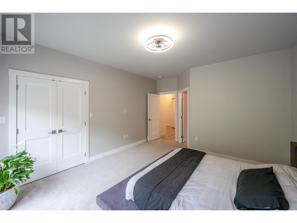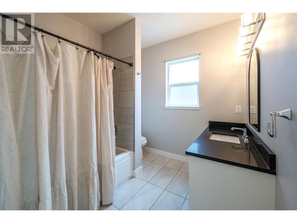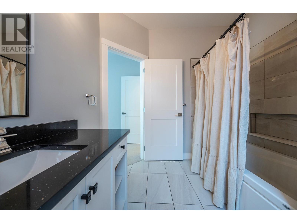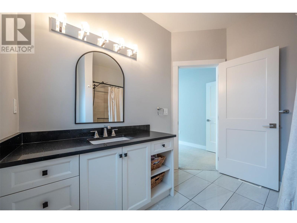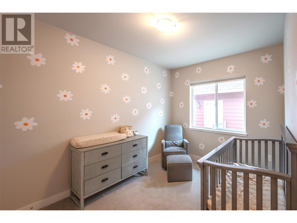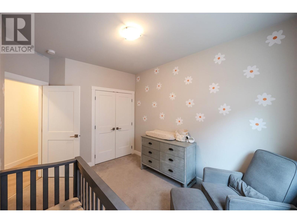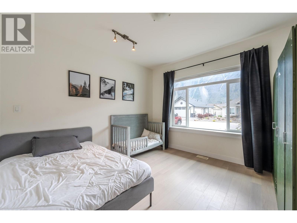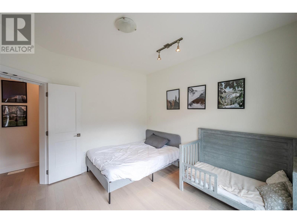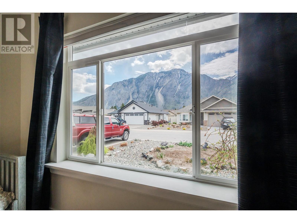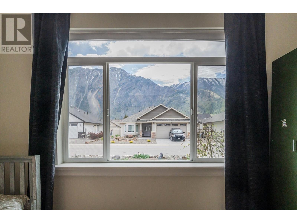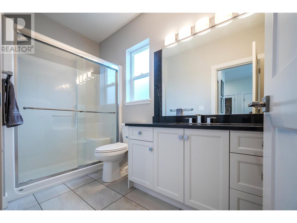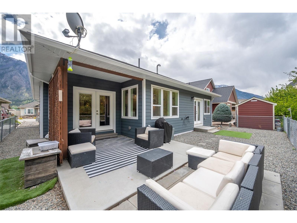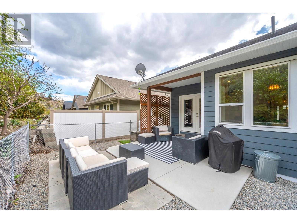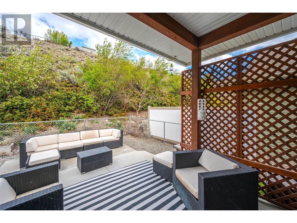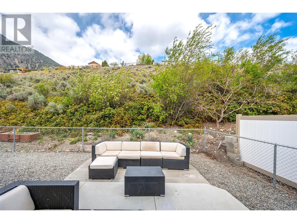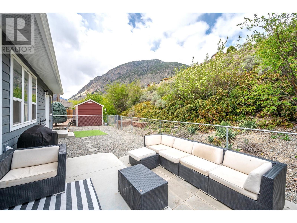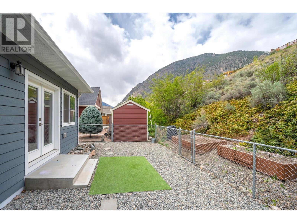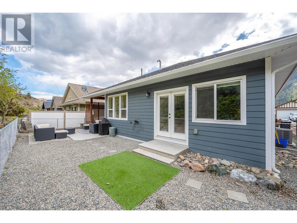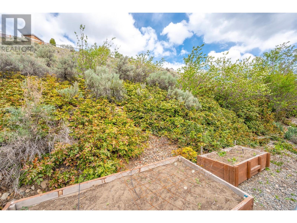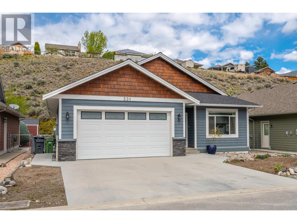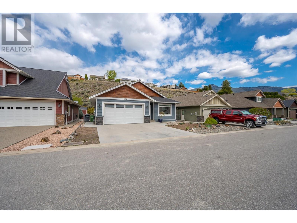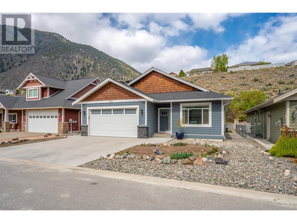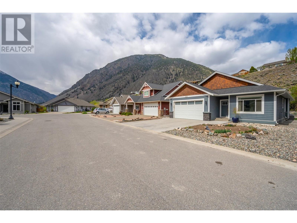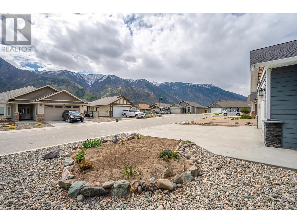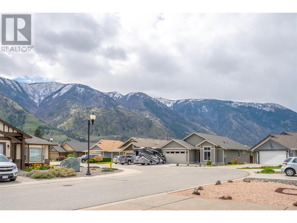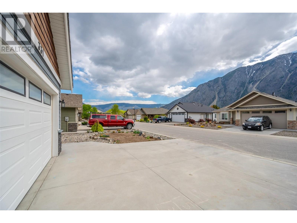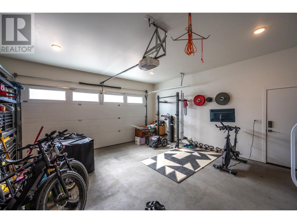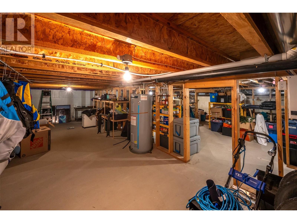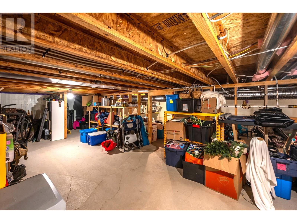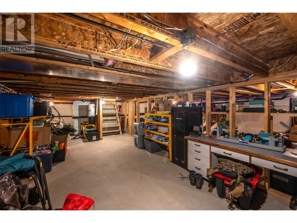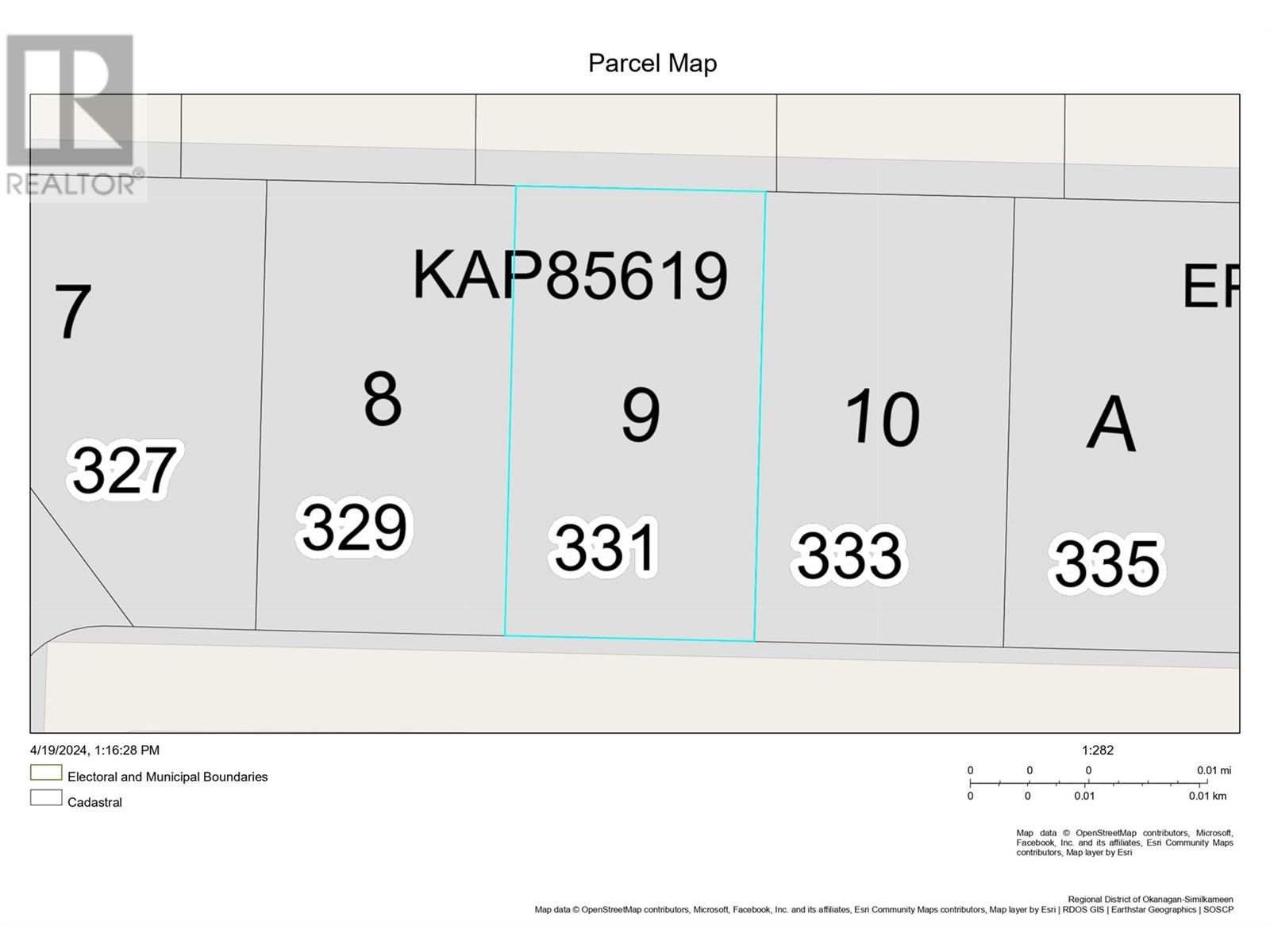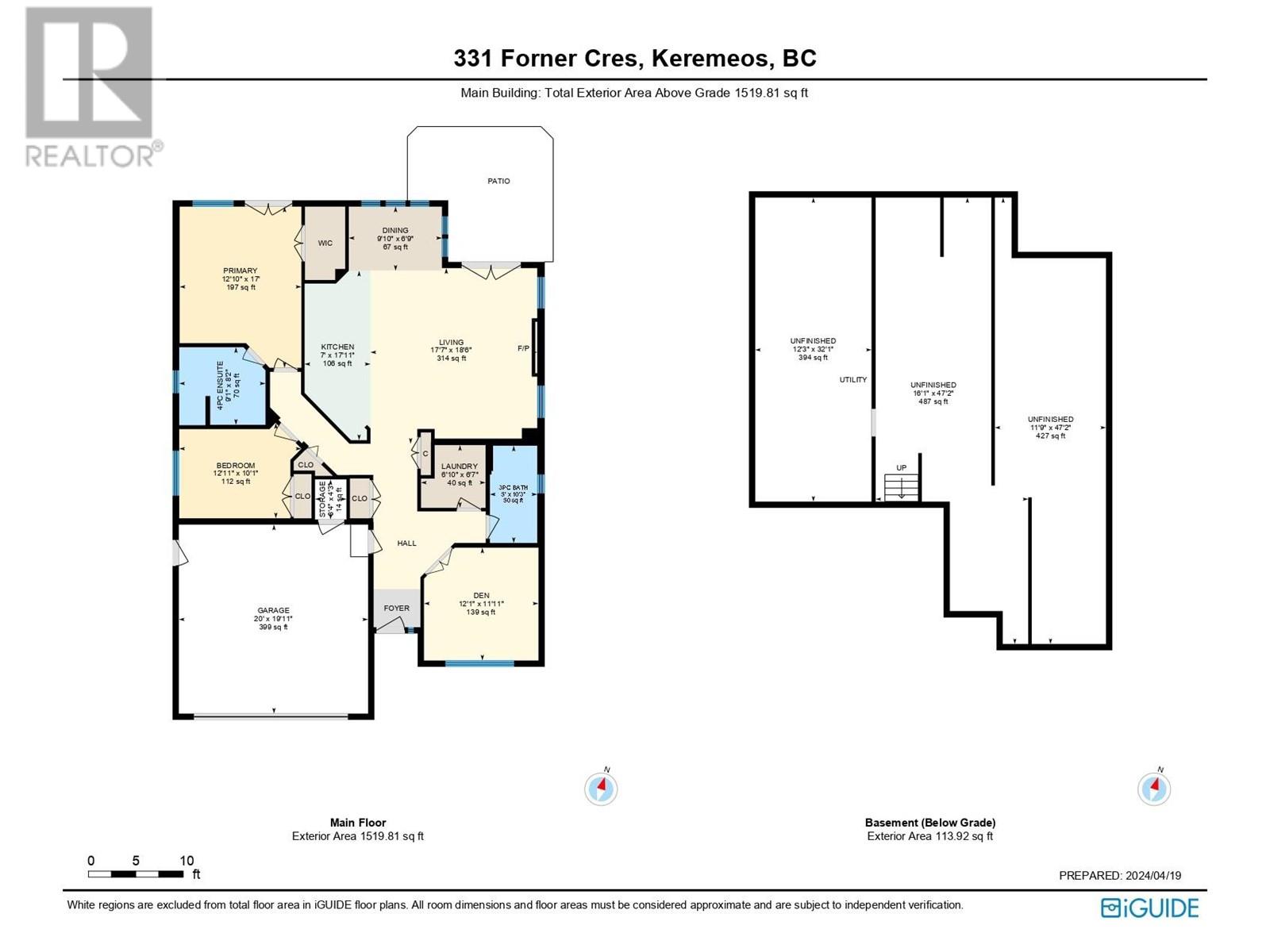- Price $659,999
- Age 2017
- Land Size 0.1 Acres
- Stories 1
- Size 1550 sqft
- Bedrooms 2
- Bathrooms 2
- See Remarks Spaces
- Attached Garage 2 Spaces
- Cooling Central Air Conditioning
- Appliances Refrigerator, Dishwasher, Range - Gas, Hood Fan, Washer & Dryer
- Water Municipal water
- Sewer Municipal sewage system
- View Mountain view
- Fencing Chain link, Fence
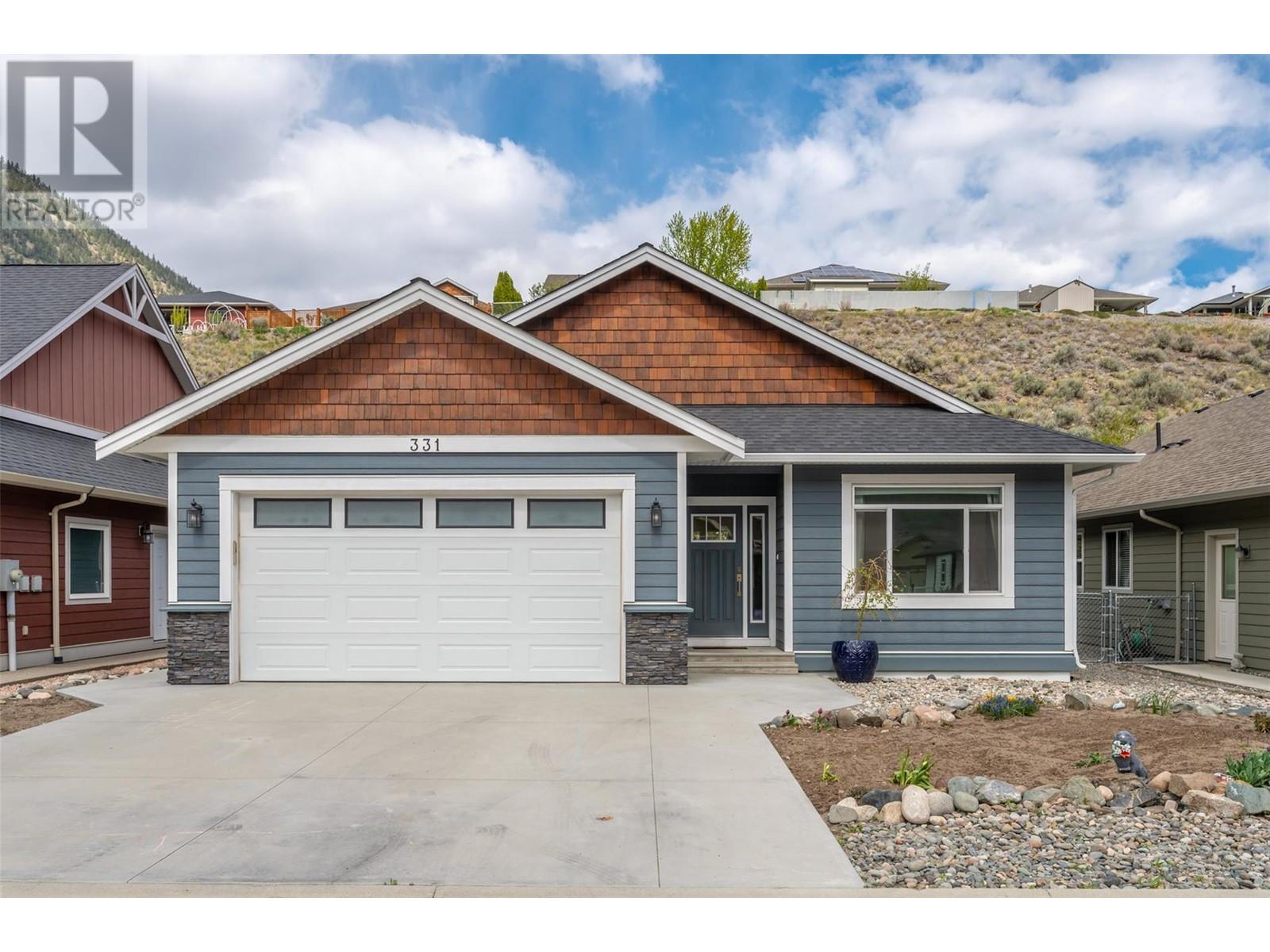
1550 sqft Single Family House
331 FORNER Crescent, Keremeos
**OPEN HOUSE - MAY 4 FROM 10-12PM **. Custom 2 bedroom + den rancher with many upgrades and only 7 years old. Plus no GST! Step inside and enjoy the amazing natural lighting throughout the house and a great open floor plan with engineered hardwood flooring, tall ceilings, pot lights, and an amazing kitchen. The beautiful 2 tone kitchen boasts an oversized island with seating and storage, tile backsplash, large farm style sink, stainless steel appliances & gas stove, soft close cabinets/drawers, and quartz countertops throughout the entirety of the house! The spacious living room has a gas fireplace and French doors to access your private backyard patio. The large main bedroom also has French doors to access your backyard as well as a big walk-in closet and a 4 piece ensuite with a custom soaker tub and tile surround. Plenty of storage with a 6' crawlspace that spans the entirety of the house and a double garage with driveway parking as well. Additional features include a 30 year roof, R50 insulation, affordable utilities, and xeriscaped landscaping for low maintenance. The private backyard backs onto the hillside for privacy and greenery with full fencing, room for garden beds and has a covered and uncovered patio for sun seekers. Centrally located within a newer subdivision, just minutes walk to town, amenities and school. Located only 40 min to Penticton, Oliver and Osoyoos! RV parking available! (id:6770)
Contact Us to get more detailed information about this property or setup a viewing.
Main level
- Other4' x 7'7''
- 4pc Ensuite bathMeasurements not available
- Laundry room6'8'' x 6'7''
- 3pc BathroomMeasurements not available
- Primary Bedroom12'3'' x 14'4''
- Bedroom9'4'' x 11'7''
- Den11'9'' x 11'9''
- Dining room9'4'' x 9'9''
- Living room11'9'' x 17'8''
- Kitchen10'7'' x 15'4''


