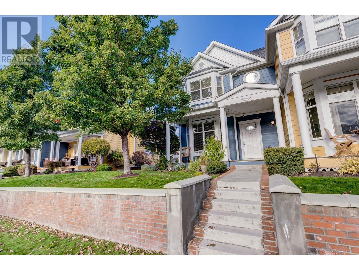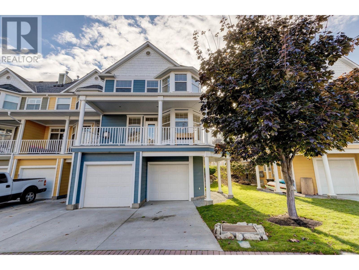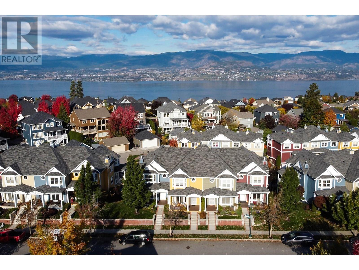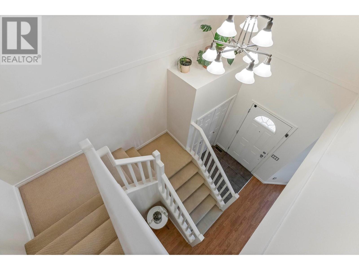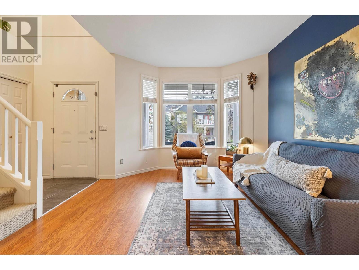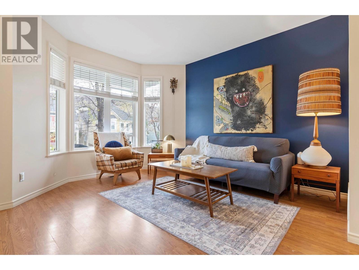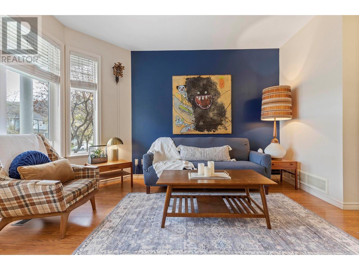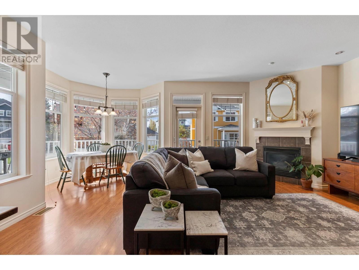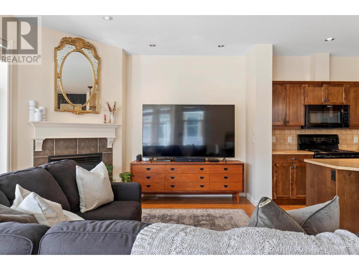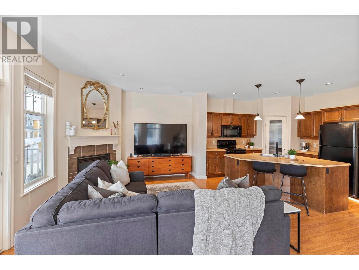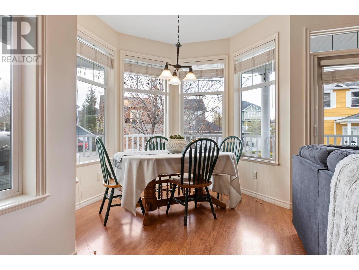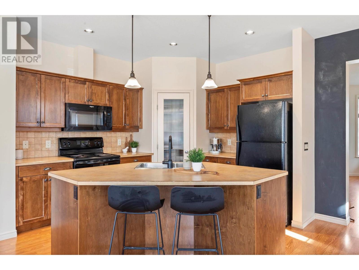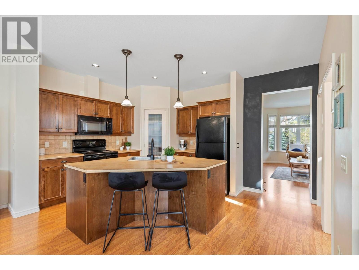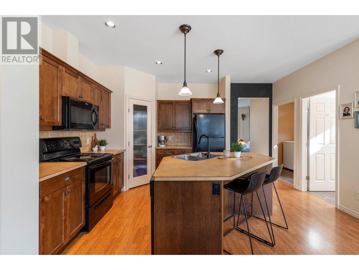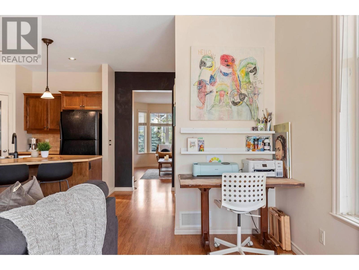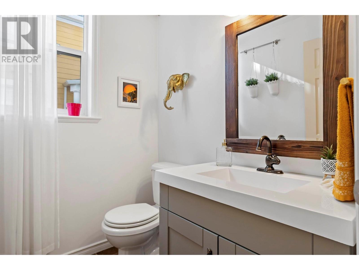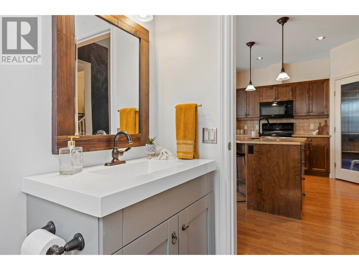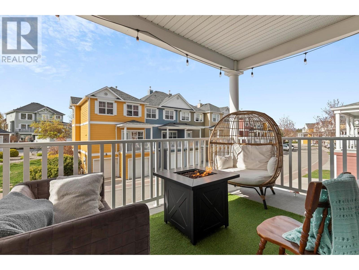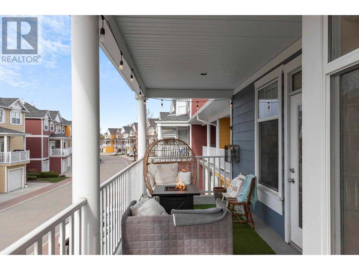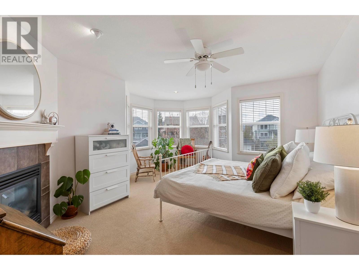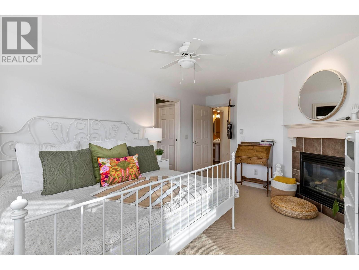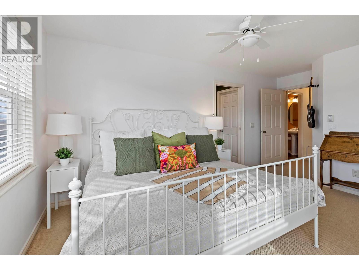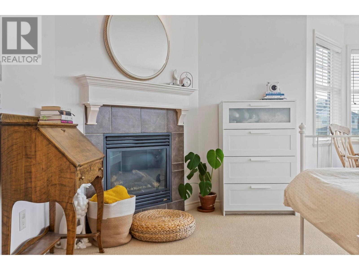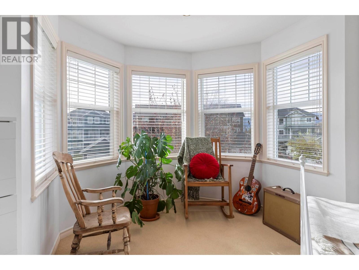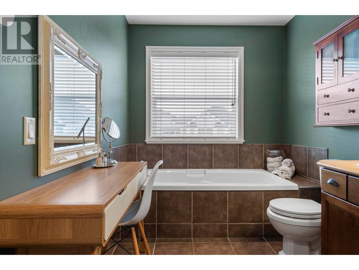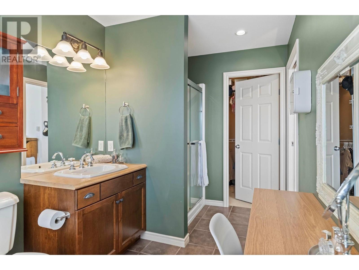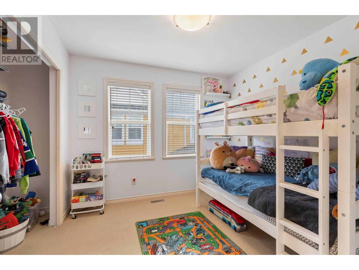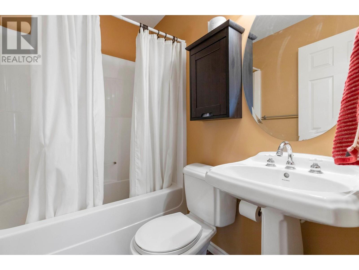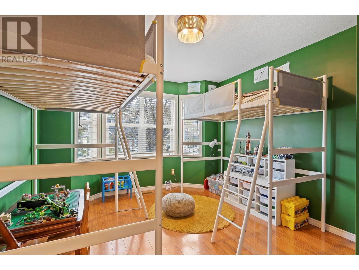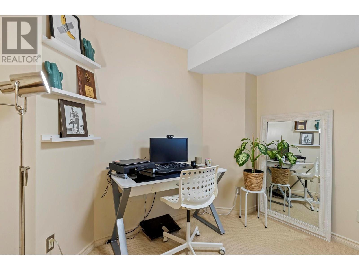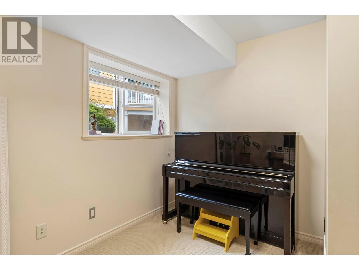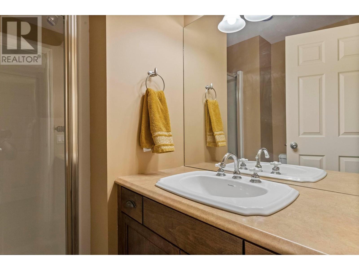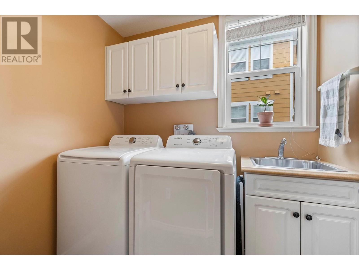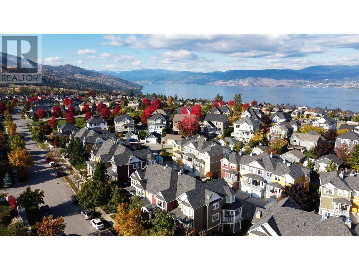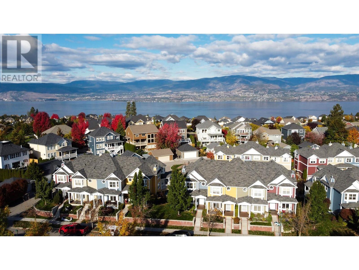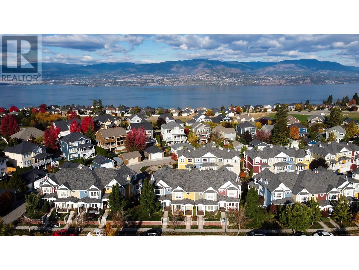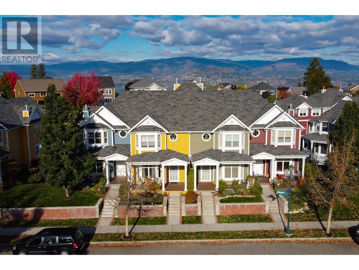- Price $789,900
- Age 2005
- Land Size 0.9 Acres
- Stories 2
- Size 2076 sqft
- Bedrooms 4
- Bathrooms 4
- Attached Garage 2 Spaces
- Exterior Composite Siding
- Cooling Central Air Conditioning
- Appliances Refrigerator, Dishwasher, Dryer, Range - Electric, Microwave, Washer
- Water Municipal water
- Sewer Municipal sewage system
- Flooring Carpeted, Ceramic Tile, Laminate
- View Mountain view
- Strata Fees $513.67
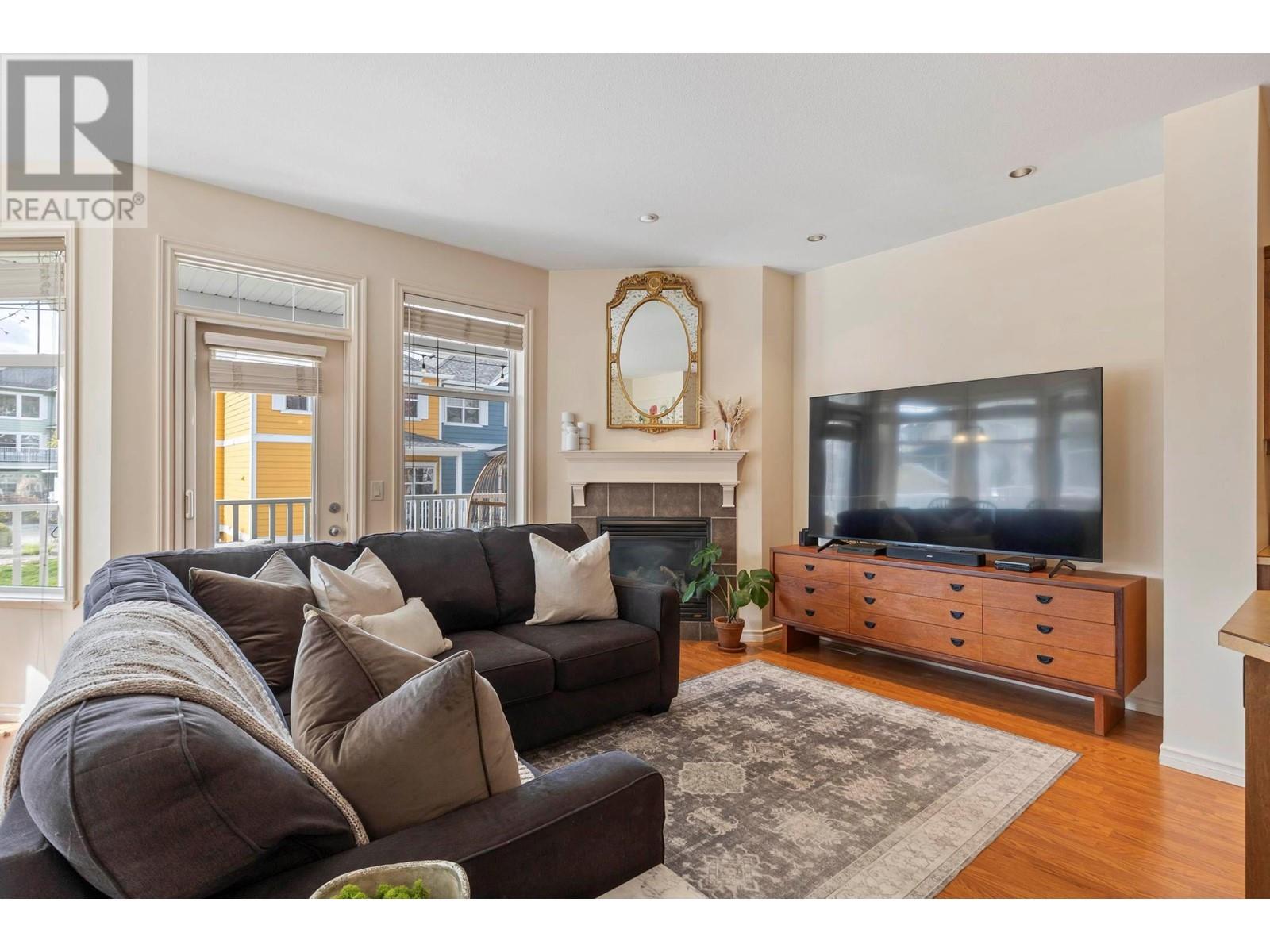
2076 sqft Single Family Row / Townhouse
380 Providence Avenue Unit# 24, Kelowna
Fabulous opportunity to live in the family friendly community of Kettle Valley. Lowest priced townhome in Kettle Valley and Upper Mission, and the only re sale townhome in KV!! Located in one of the most desirable family neighbourhoods in Kelowna, this beautiful 4 bedroom, 3.5 bathroom townhouse is a rare find! With lots of natural light, this end unit townhome has a plethora of windows throughout the entire home. Open concept kitchen and living area with beautiful wood cabinets, sit up island, and a cozy gas fireplace. Enjoy the outdoor space with it's wrap around patio and gas BBQ hook up. Upper level has 3 bedrooms, which is perfect for a young family. Gorgeous and spacious primary bedroom with another gas fireplace, bright reading nook, walk in closet and en-suite with large soaker tub. Lower level has an extra bedroom, large closet and full bathroom. Equipped with a double car garage and extra storage. Pet friendly with restrictions (one dog, max 50 lbs, or 2 cats). Kettle Valley features walkable streetscapes, plentiful parks, elementary school, extensive nature trails, panoramic Okanagan Valley views, and the amenities your family needs. View the HD video tour: https://tours.kelownaprimerealestate.com/e/PKz3c8S (id:6770)
Contact Us to get more detailed information about this property or setup a viewing.
Basement
- Bedroom11'7'' x 10'6''
- Full bathroom7'7'' x 6'2''
Main level
- Partial bathroom5'11'' x 4'11''
- Family room19'6'' x 14'8''
- Kitchen11'5'' x 10'1''
- Dining room9'2'' x 9'
- Living room16'10'' x 12'1''
Second level
- Full bathroom6'10'' x 5'
- 4pc Ensuite bath13'1'' x 6'10''
- Bedroom13'5'' x 11'1''
- Bedroom10'2'' x 9'11''
- Primary Bedroom20'3'' x 14'11''


