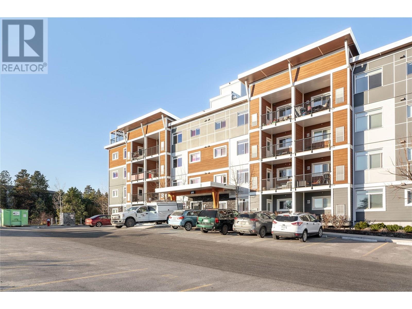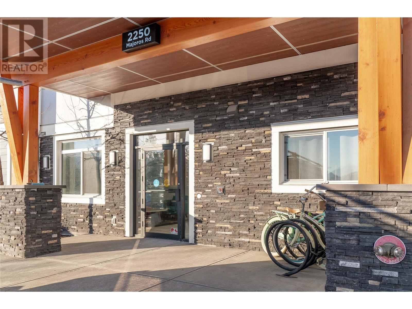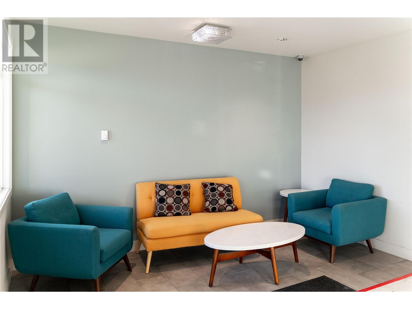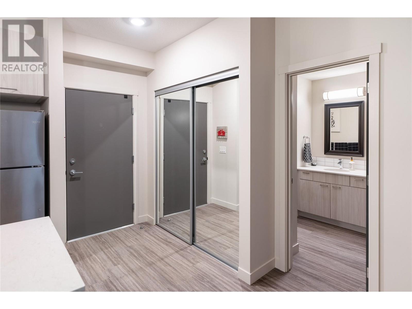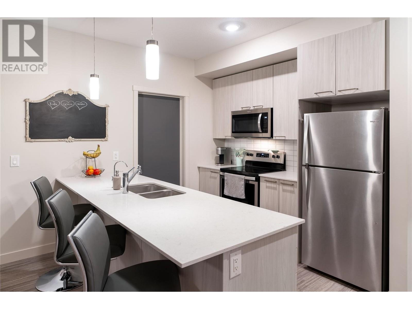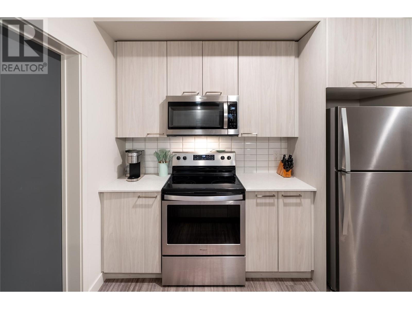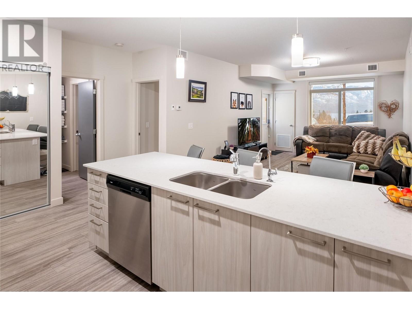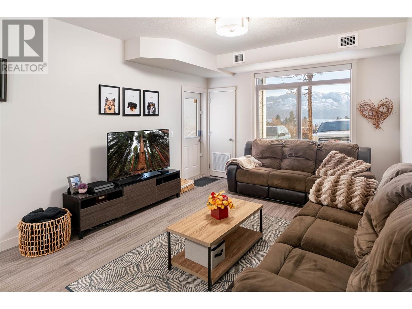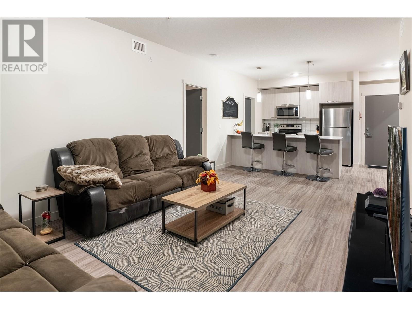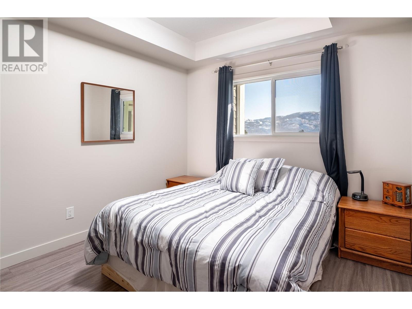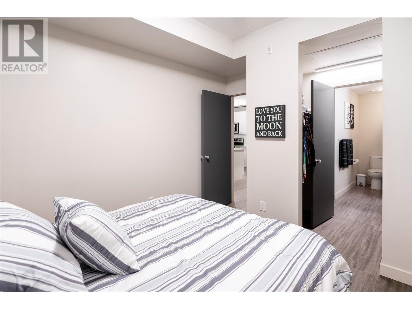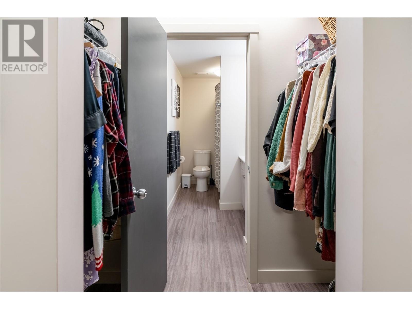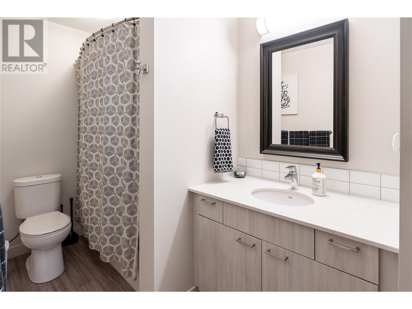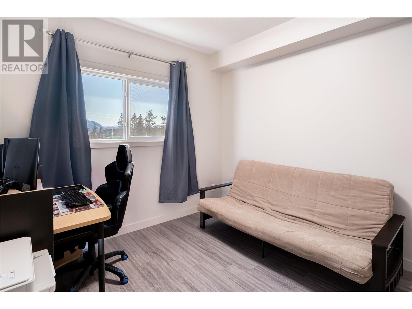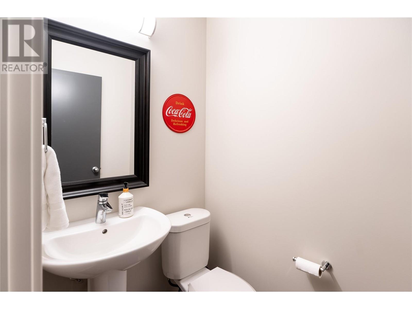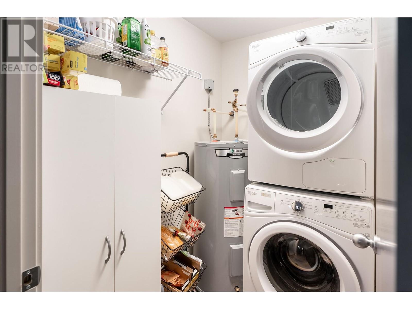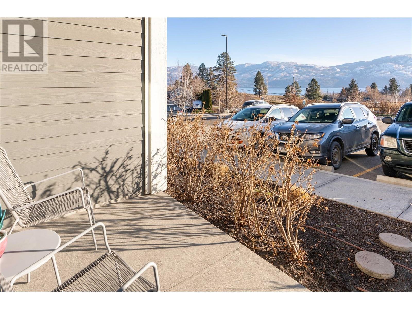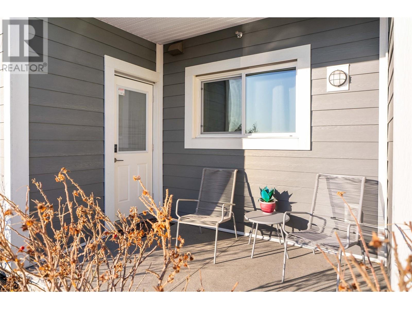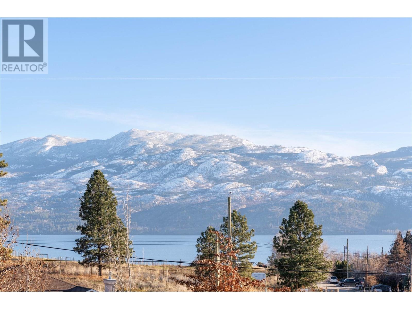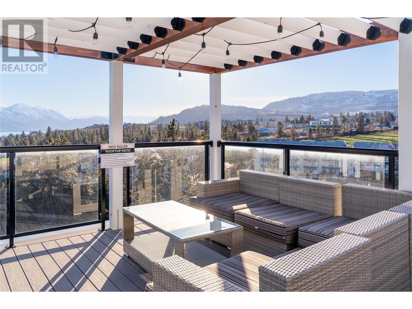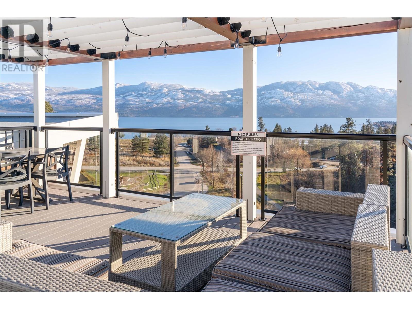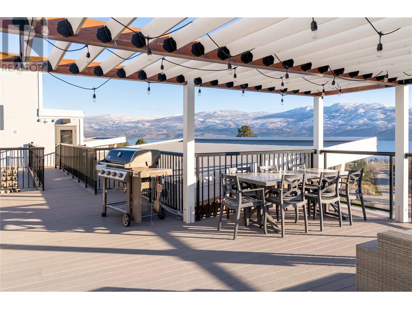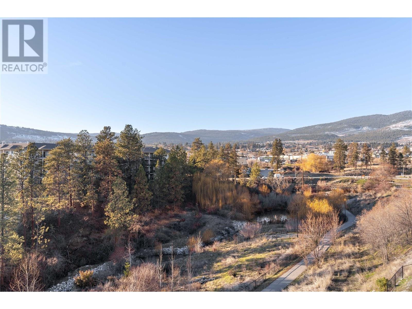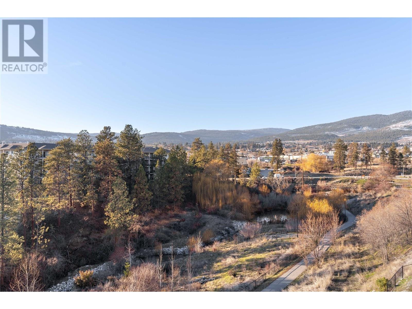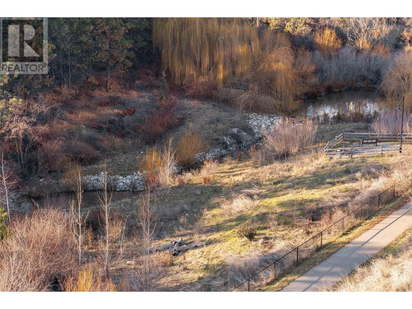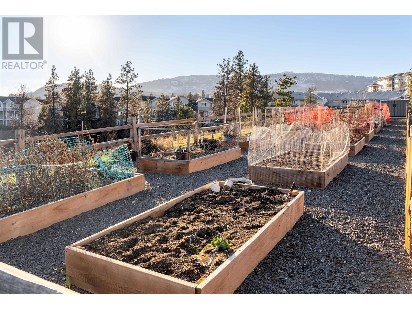- Price $449,900
- Age 2019
- Land Size 0.9 Acres
- Stories 1
- Size 897 sqft
- Bedrooms 2
- Bathrooms 2
- Stall Spaces
- Exterior Composite Siding
- Cooling Central Air Conditioning
- Appliances Refrigerator, Dishwasher, Dryer, Microwave, Oven, Hood Fan, Washer & Dryer
- Water Municipal water
- Sewer Municipal sewage system
- Flooring Carpeted, Tile, Vinyl
- View Lake view, Mountain view, View (panoramic)
- Strata Fees $320.33
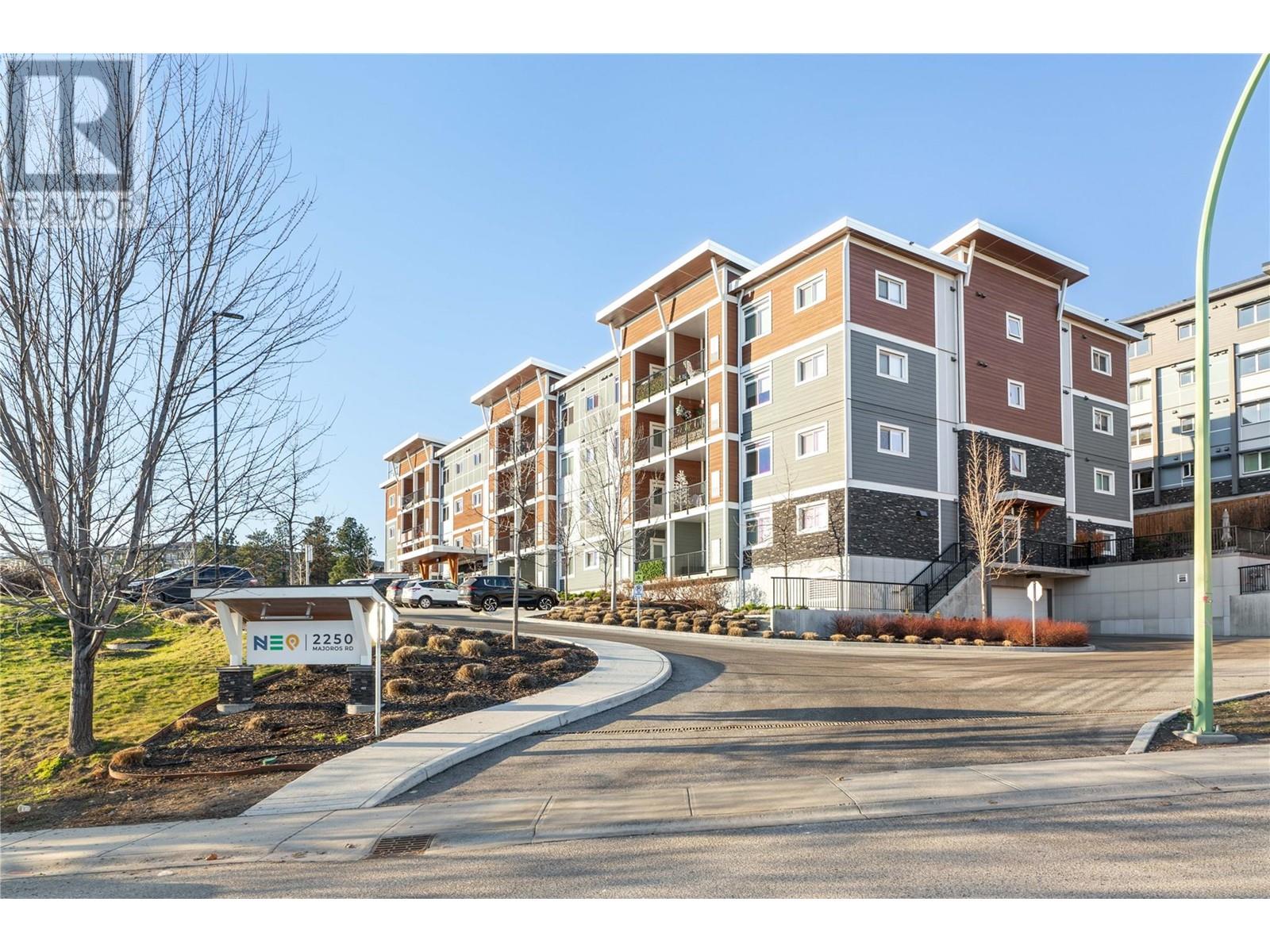
897 sqft Single Family Apartment
2250 Majoros Road Unit# 105, West Kelowna
Amazing lake views from this ground floor 2 bed, 2 bath home with direct access off the ground level deck allowing you to avoid the common entry and intercom when you have guests or heavy groceries! This great home features 9 foot ceilings, an open concept floor plan with separated bedrooms each with their own ensuite. It boasts handsome vinyl plank floors, stainless steel kitchen appliances, upgraded cabinet package and quartz countertops with breakfast bar. NEO has the Built Green designation, which includes...triple-pane windows, LED lighting, roof top solar panels, heat recovery ventilation system and high efficiency HWT provides a quiet home with low monthly costs. Located near a green space and walkway in the bordering creek nature area with Okanagan Lake beaches just a short stroll away. Restaurants and shopping are within 5 min of this central West Kelowna location. Pets are welcome (up to two pets any size) and rentals are allowed! You'll love the spectacular roof top patio with beautiful, unobstructed lake views and the community gardens. This unit comes with 2 parking spots one underground and one on the ground level near the exterior unit door. Measurements approximate please verify if important. (id:6770)
Contact Us to get more detailed information about this property or setup a viewing.
Main level
- 4pc Ensuite bathMeasurements not available
- 2pc BathroomMeasurements not available
- Foyer7'0'' x 5'3''
- Bedroom10'2'' x 9'6''
- Primary Bedroom10'9'' x 10'0''
- Living room12'6'' x 11'10''
- Dining room11'10'' x 8'2''
- Kitchen9'0'' x 9'2''


