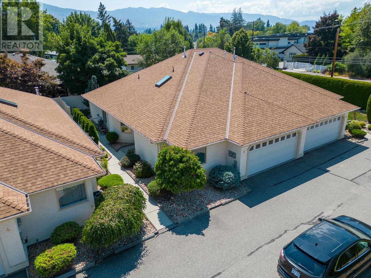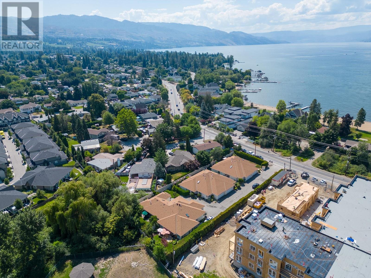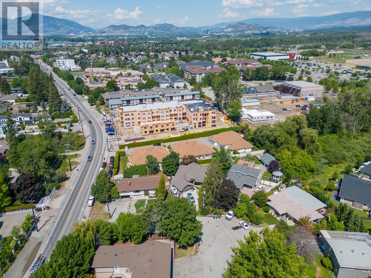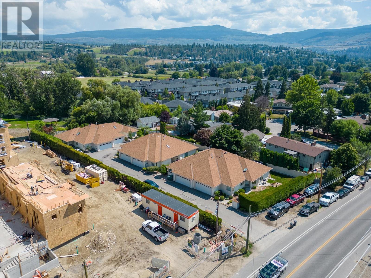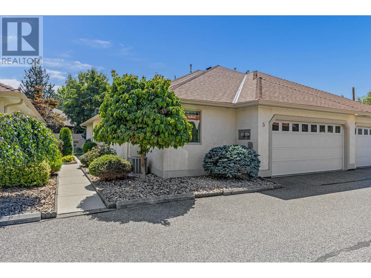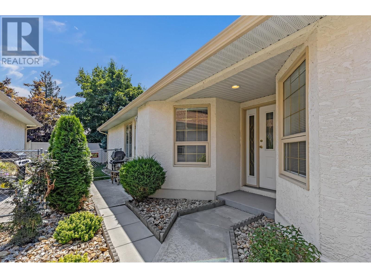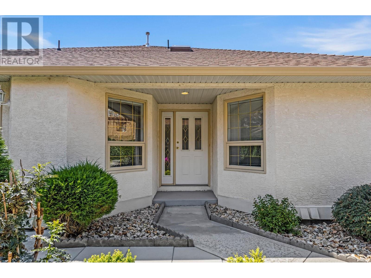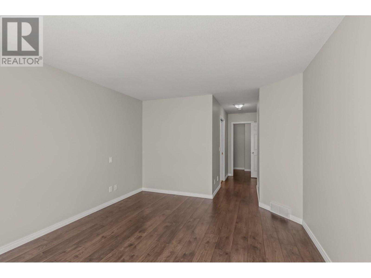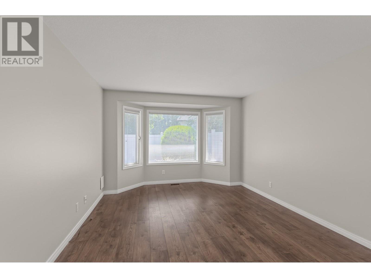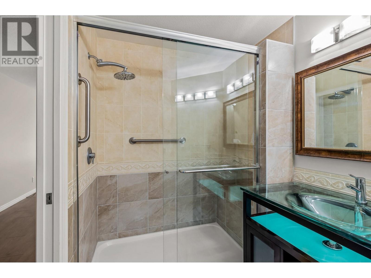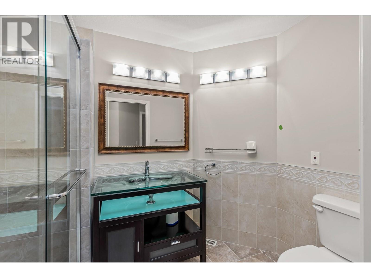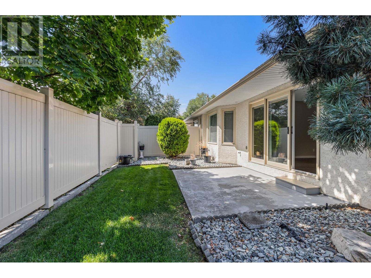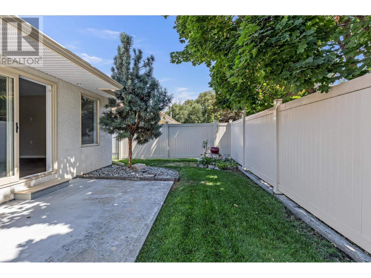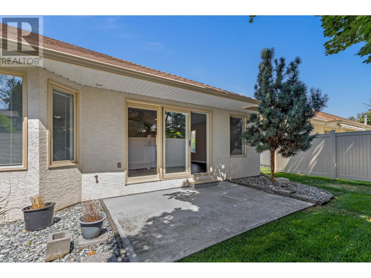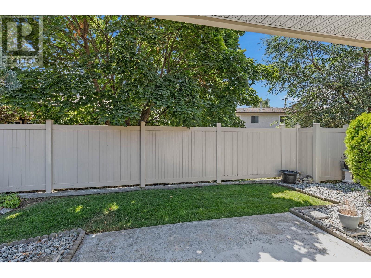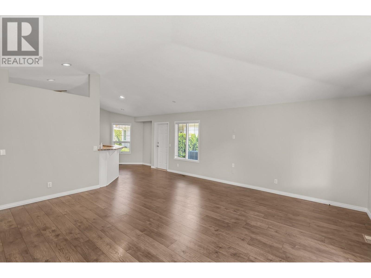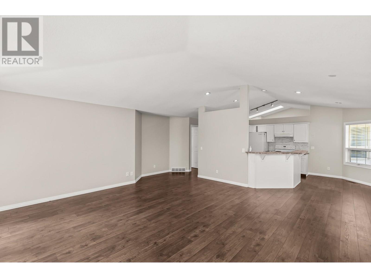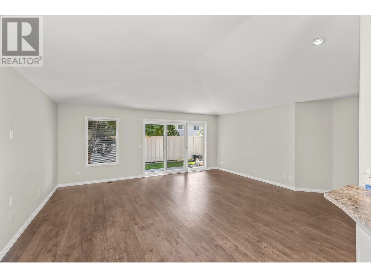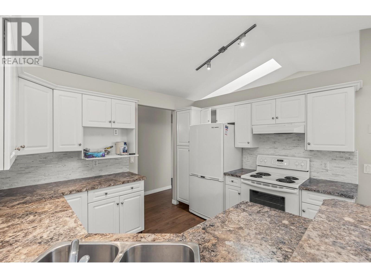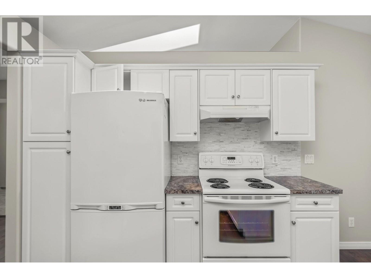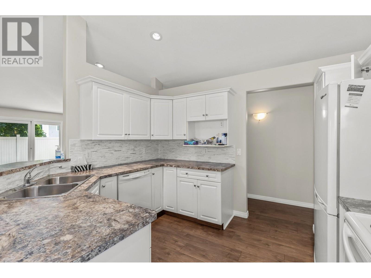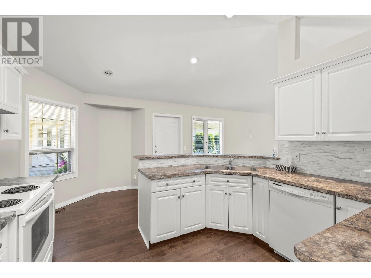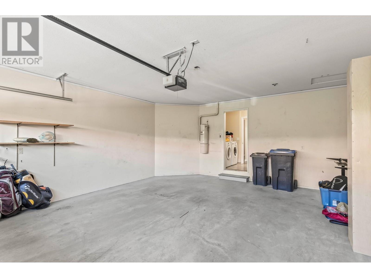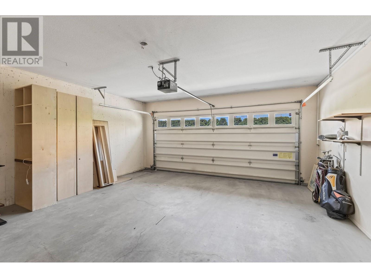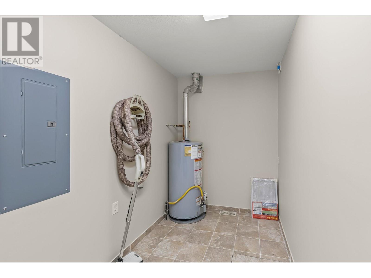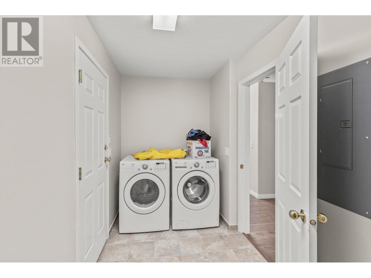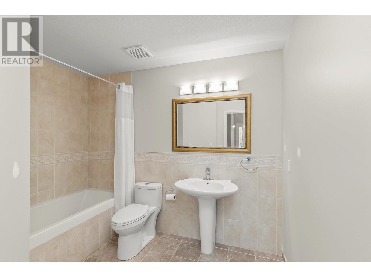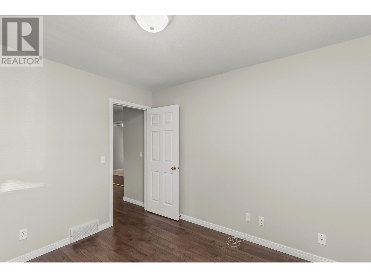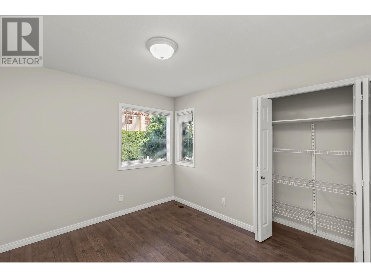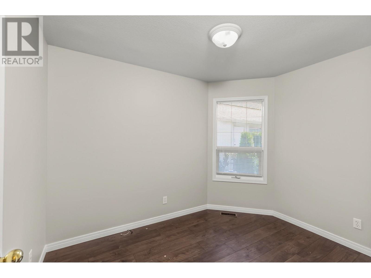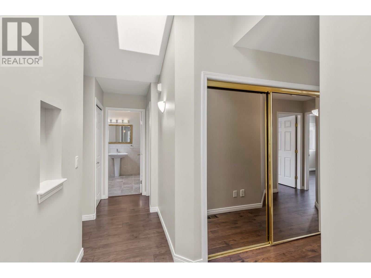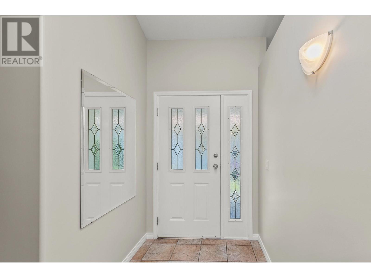- Price $724,900
- Age 1997
- Land Size 0.9 Acres
- Stories 1
- Size 1543 sqft
- Bedrooms 3
- Bathrooms 2
- Attached Garage 2 Spaces
- Exterior Stucco
- Cooling Central Air Conditioning
- Appliances Refrigerator, Dishwasher, Dryer, Range - Electric, Microwave, Washer, Oven - Built-In
- Water Municipal water
- Sewer Municipal sewage system
- Flooring Carpeted, Hardwood, Tile
- Landscape Features Underground sprinkler
- Strata Fees $503.00
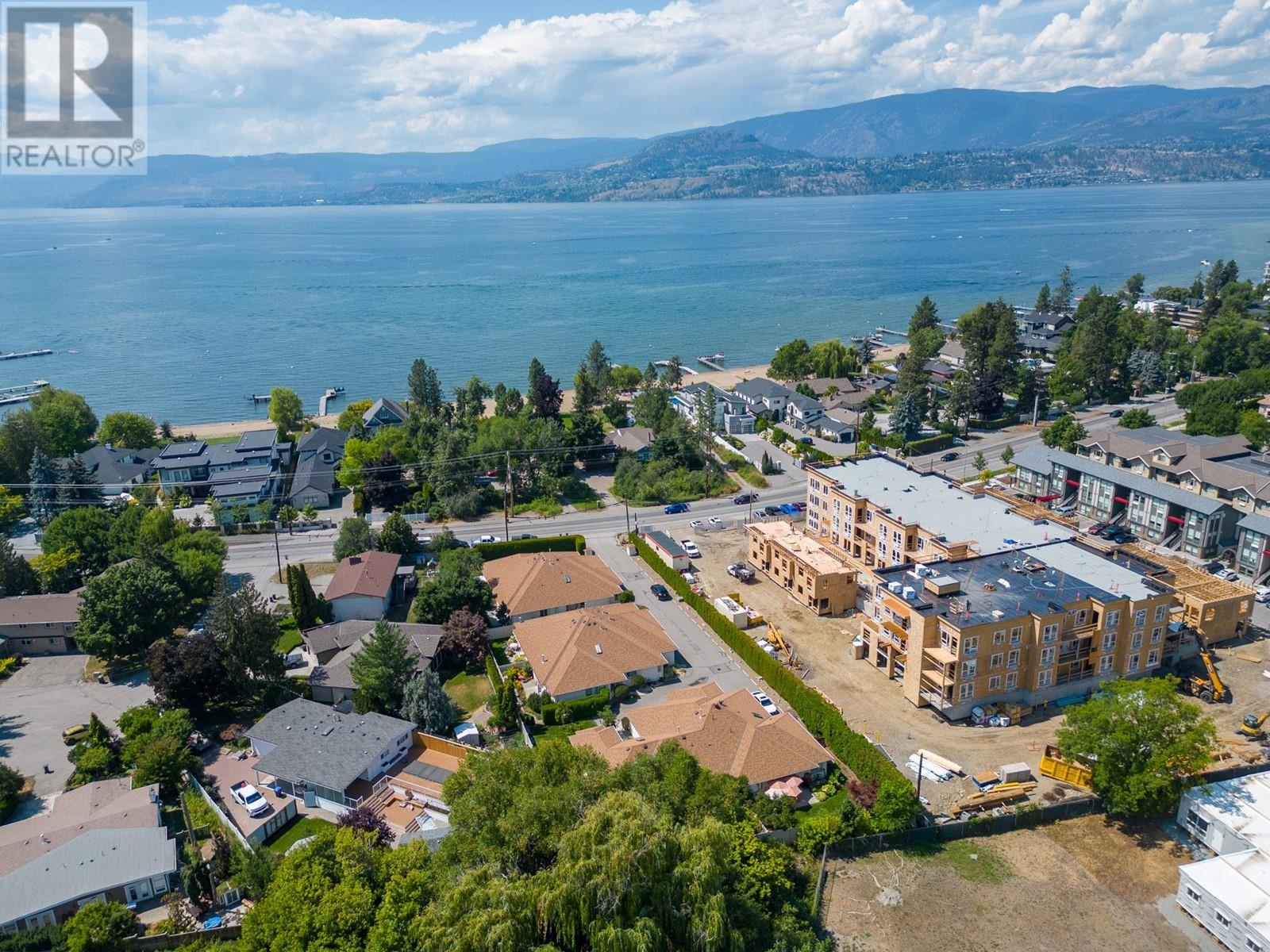
1543 sqft Single Family Row / Townhouse
4141 Lakeshore Road SW Unit# 5, Kelowna
LOCATION.LOCATION.LOCATION. This Rancher located in the heart of lower mission, only steps away from the beach, and a short walk to H2O Fitness Centre, pharmacies, grocery stores, restaurants, walking paths, tennis and pickleball courts, multiple schools, and desirable Pandosy shopping district. This rancher has just been updated with fresh paint, new ensuite ,new AC,and hot water tank. The south facing backyard is a perfect oasis for morning coffee, or BBQing and a glass of Okanagan's finest wine in the evening, and even offers a manageable garden space for those delighted by their green thumbs. Though stated as 3 bedroom, it would require a wardrobe so as to comply, previous owner used the ""den"" space as a work area for crafting. The primary bedroom offers a large walk in closet, well appointed bathroom,along with large sliding doors opening up to your private backyard. The home itself is bright, with skylights and plenty of windows. The 2 car garage offers enough space for a workspace for those wanting to ""putter"" and or use as extra storage.this well run strata allows for homeowners to live with the security of a near maintenance-free life but still have all the enjoyment of a single-family home lifestyle with privacy and space. All measurements performed by IGUIDE. (id:6770)
Contact Us to get more detailed information about this property or setup a viewing.
Main level
- Laundry room14'8'' x 6'0''
- Full bathroom8'4'' x 9'9''
- 4pc Ensuite bath6'0'' x 9'3''
- Bedroom10'7'' x 10'6''
- Bedroom19'8'' x 10'7''
- Primary Bedroom15'7'' x 11'9''
- Kitchen16'8'' x 11'10''
- Living room21'2'' x 20'0''


