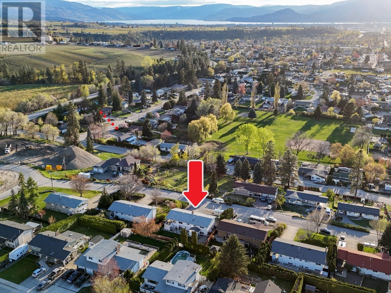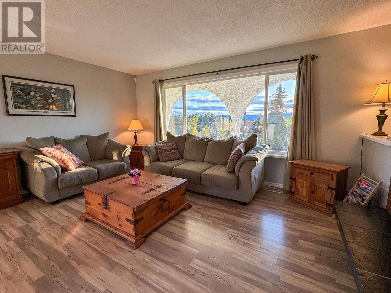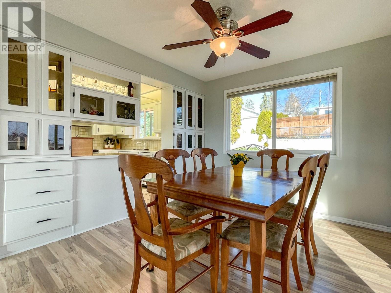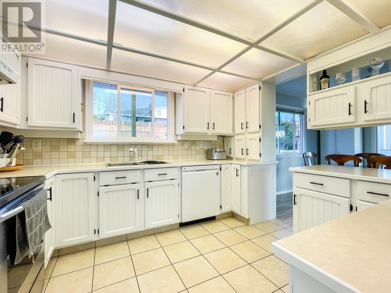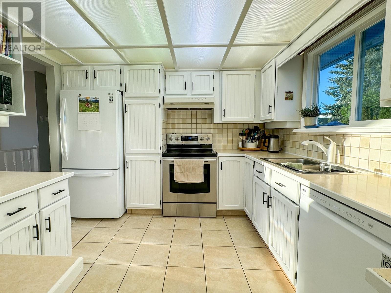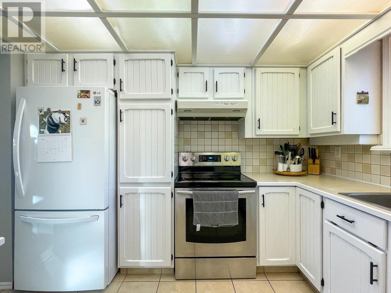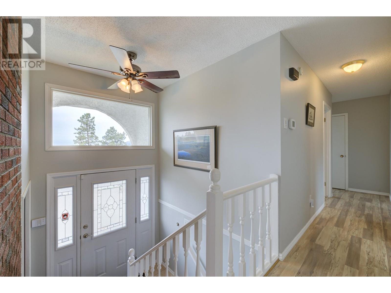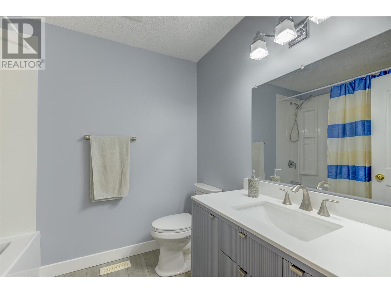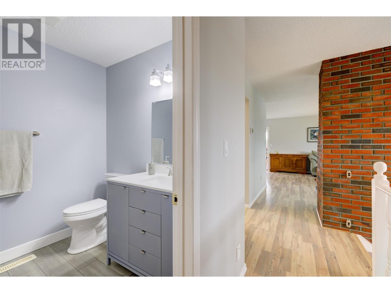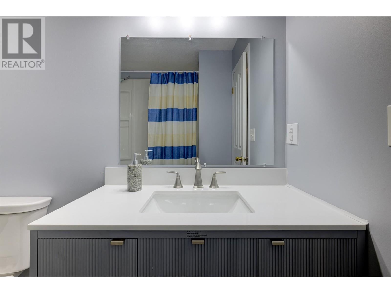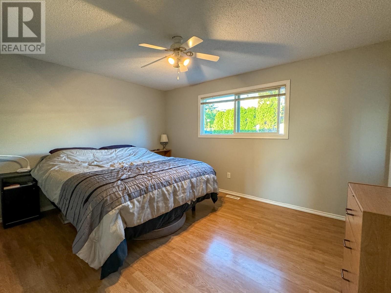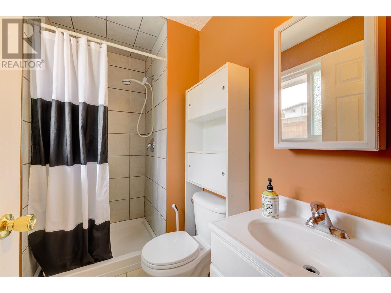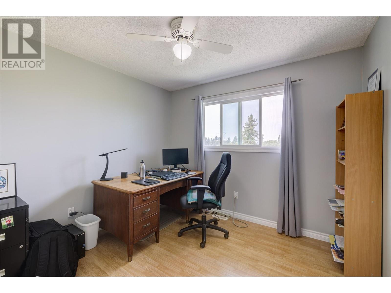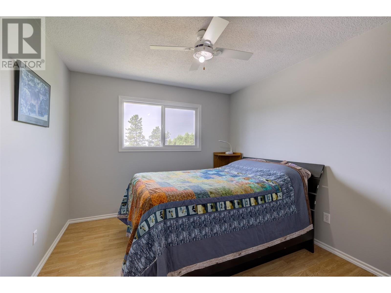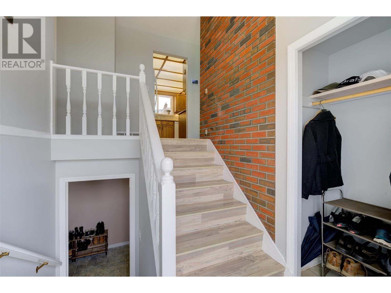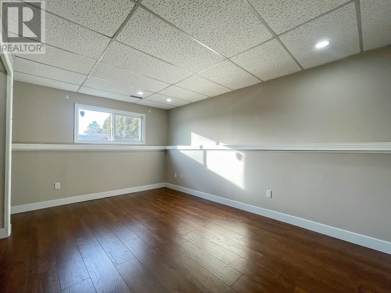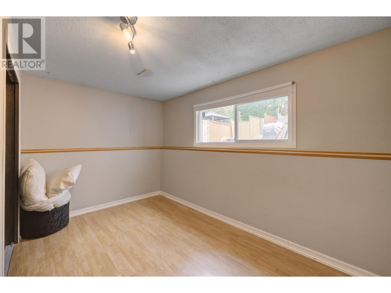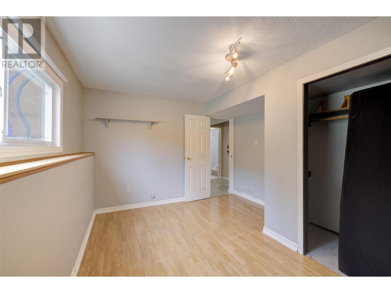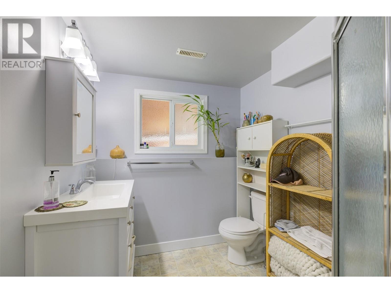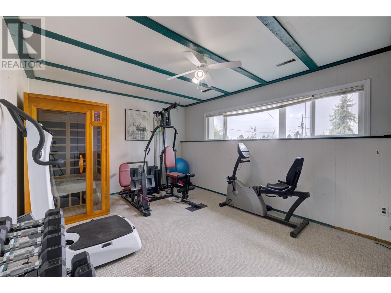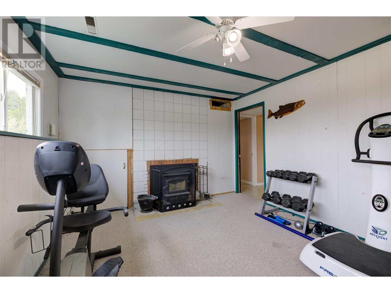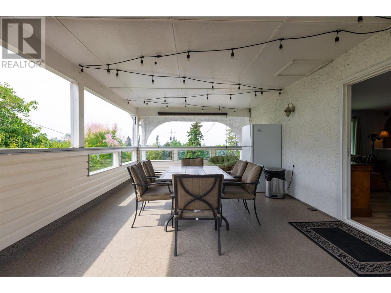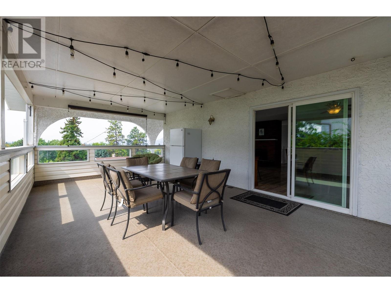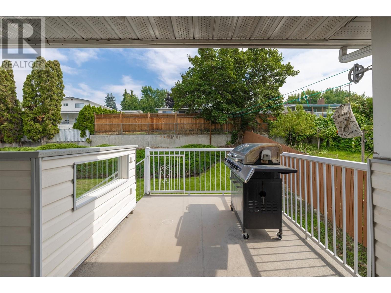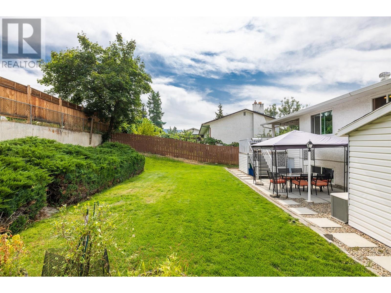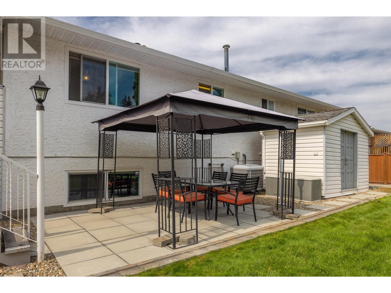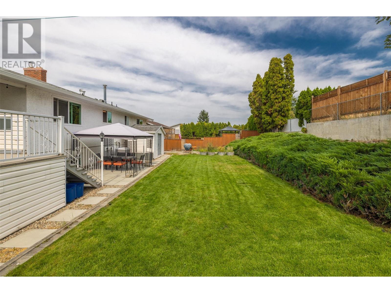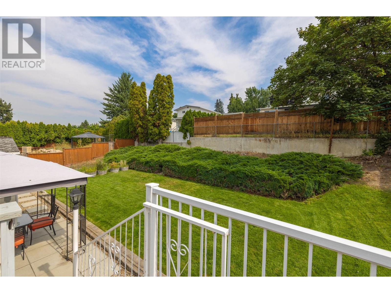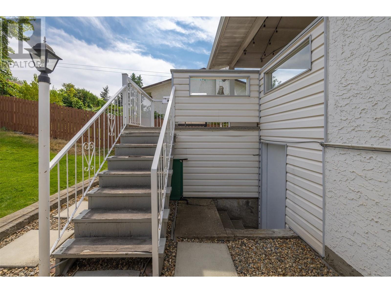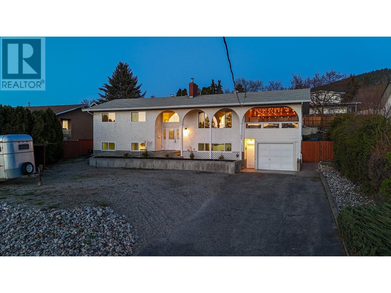- Price $850,000
- Age 1974
- Land Size 0.2 Acres
- Stories 2
- Size 2288 sqft
- Bedrooms 6
- Bathrooms 3
- Attached Garage 1 Spaces
- Heated Garage Spaces
- Exterior Stucco
- Cooling Central Air Conditioning, Heat Pump
- Water Municipal water
- Sewer Municipal sewage system
- Flooring Carpeted, Laminate, Linoleum, Tile
- View Mountain view, Valley view
- Fencing Fence
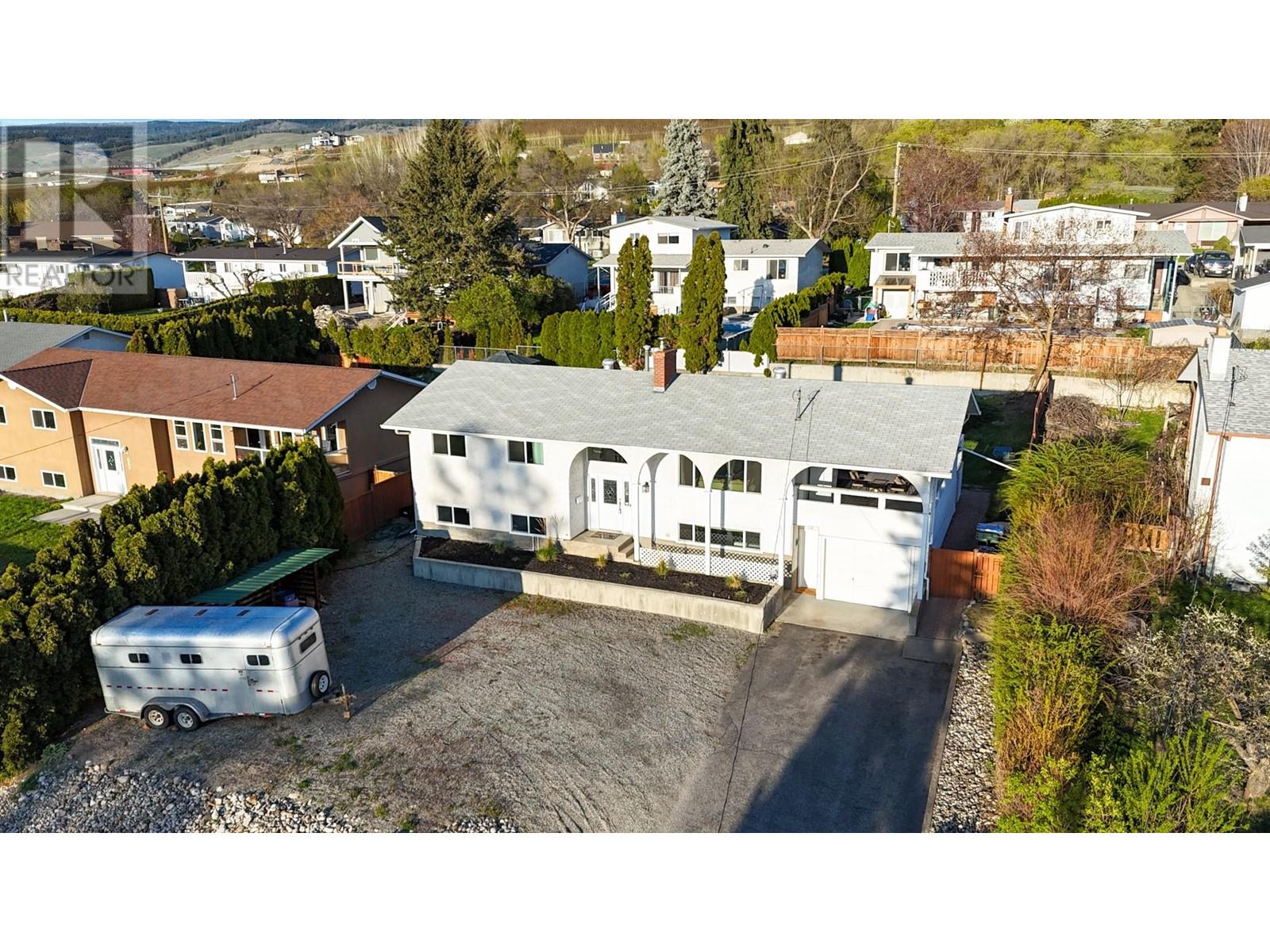
2288 sqft Single Family House
675 Seaford Road, Kelowna
VIEWS! 5 bedroom / 3 bathroom family home located on one of the best streets in Kelowna! Excellent location, close to schools, parks, shopping and easy access via Springfield Road & Highway 33. This home has been well kept over the years & thoughtfully updated w/ energy efficiency in mind. The home has an exceptional Energuide rating of 81, thanks to the extra blown-in insulation & new windows. The addition of a heat pump is a bonus as it works to cool or heat the home & will function as an alternative to the gas furnace. Great open feel on the main floor as you have unobstructed city/mountain views from both the living room & the massive covered vinyl deck. Downstairs you will find 2 more spacious bedrooms, bonus office/den & large fitness room featuring a wood stove (possible 6th bedroom). The separate entrance through the garage would allow for a nice in-law suite in the basement.The landscaped & irrigated backyard is peaceful & private w/ patio area. Lots of parking space for your vehicles & toy's - RV Parking & single heated garage attached. This is a rare find - call for a showing today! THIS ONE IS STILL AVAILABLE & EASY TO SHOW! (id:6770)
Contact Us to get more detailed information about this property or setup a viewing.
Basement
- 3pc Bathroom8'1'' x 6'7''
- Den12'3'' x 6'11''
- Bedroom11'5'' x 13'11''
- Bedroom10'11'' x 15'4''
- Bedroom9'8'' x 15'5''
Main level
- Bedroom9'6'' x 9'11''
- Kitchen10'10'' x 10'3''
- 3pc Ensuite bath4'11'' x 7'
- Bedroom11' x 10'9''
- Dining room10'5'' x 10'10''
- Primary Bedroom11'5'' x 13'11''
- 4pc Bathroom7'11'' x 6'6''
- Living room16' x 11'5''


