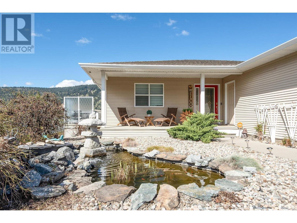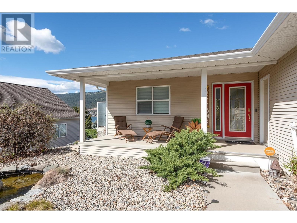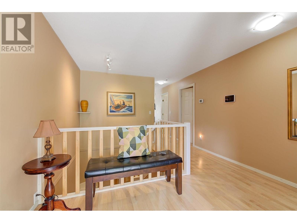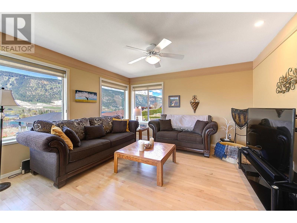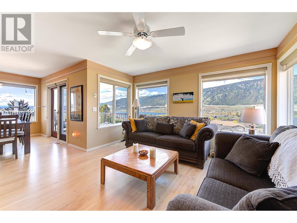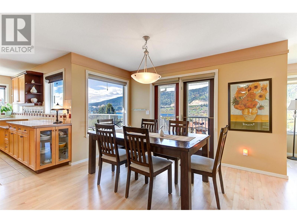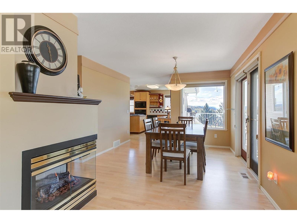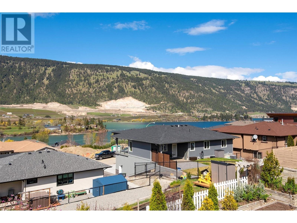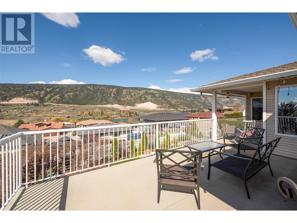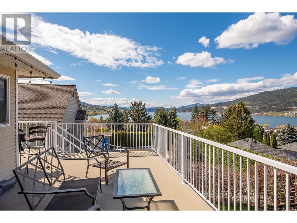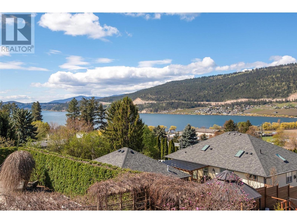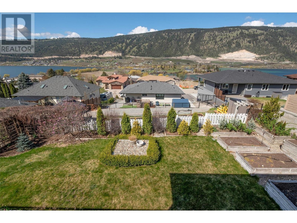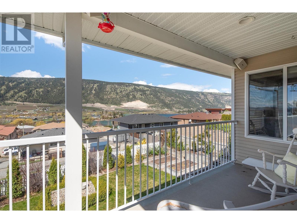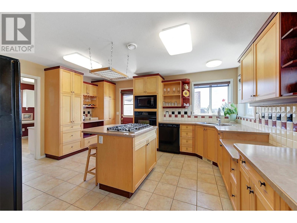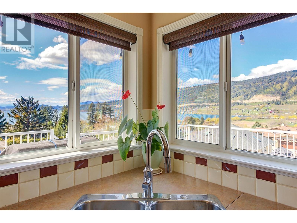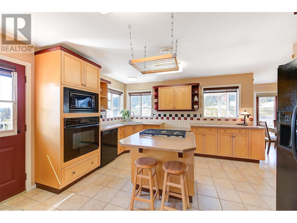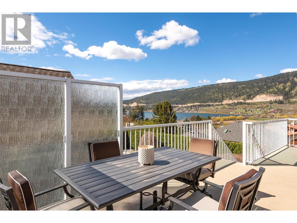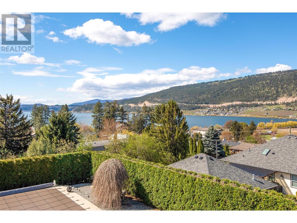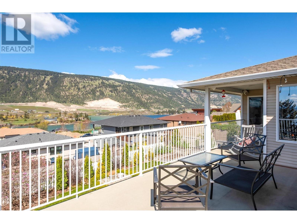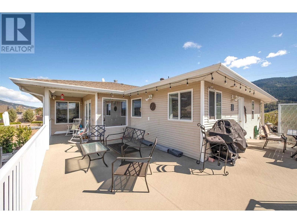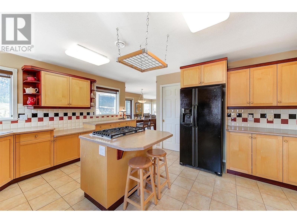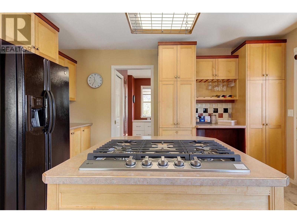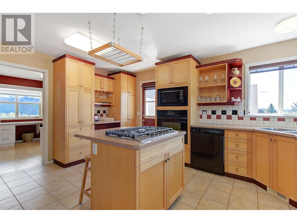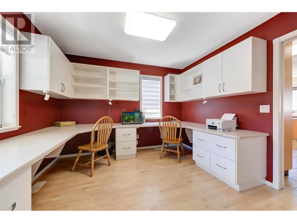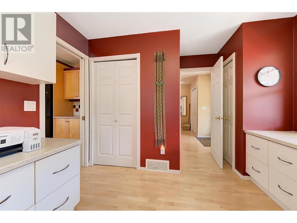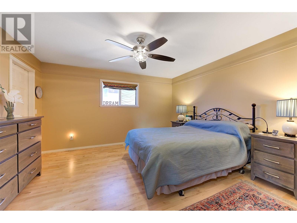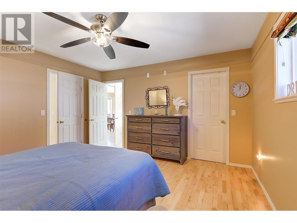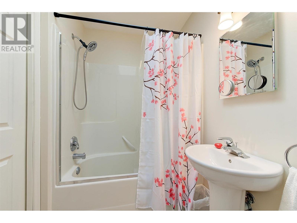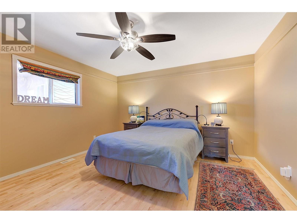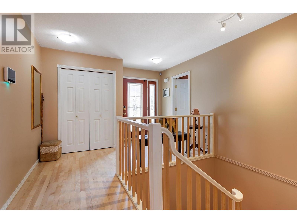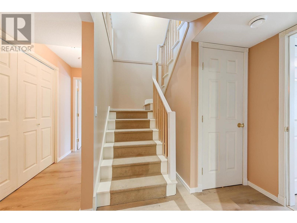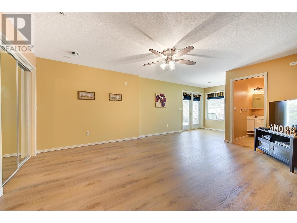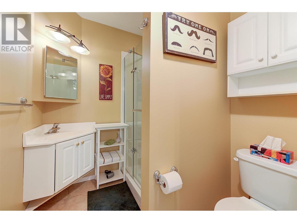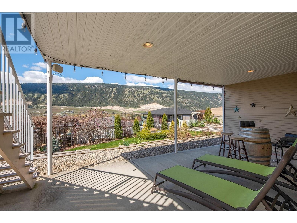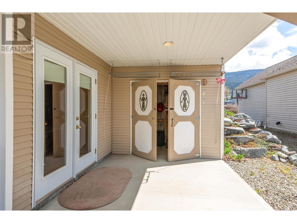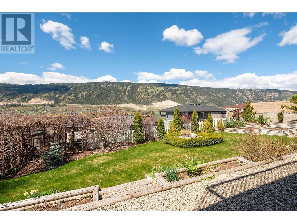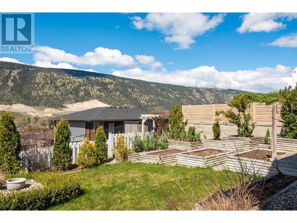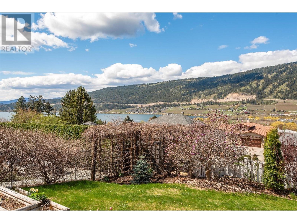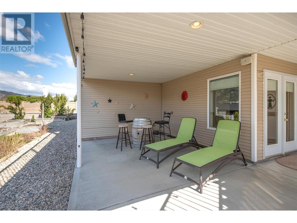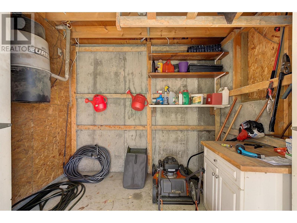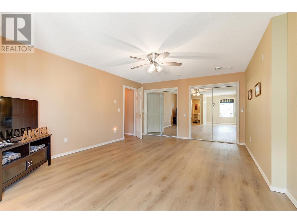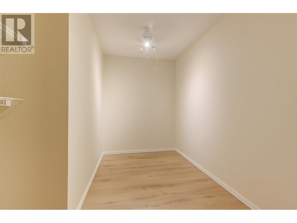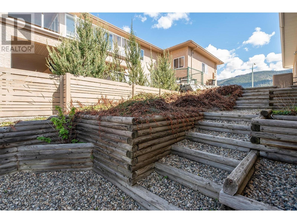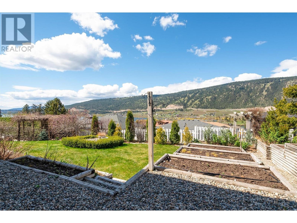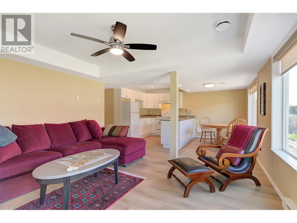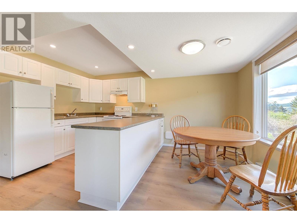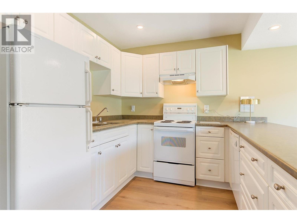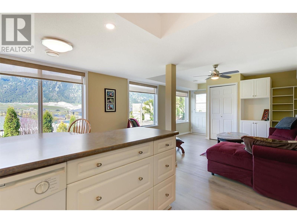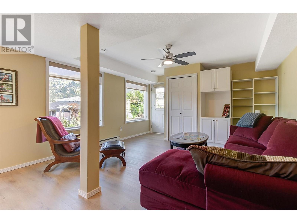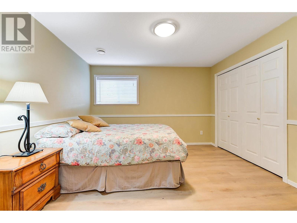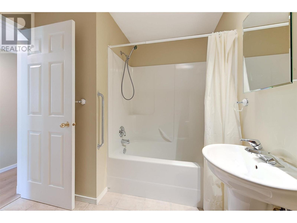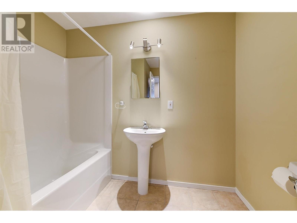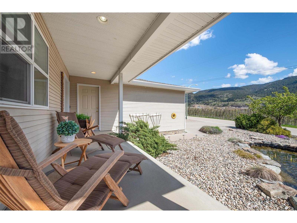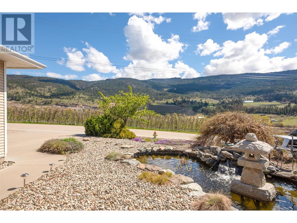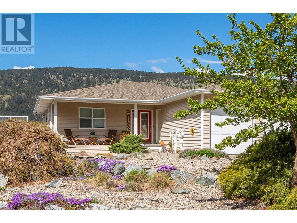- Price $1,250,000
- Age 2002
- Land Size 0.2 Acres
- Stories 1
- Size 2696 sqft
- Bedrooms 3
- Bathrooms 3
- See Remarks Spaces
- Attached Garage 2 Spaces
- Exterior Vinyl siding
- Cooling Central Air Conditioning
- Water Municipal water
- Sewer Municipal sewage system
- Flooring Hardwood, Laminate, Tile
- View Lake view, Mountain view, View (panoramic)
- Landscape Features Landscaped, Underground sprinkler
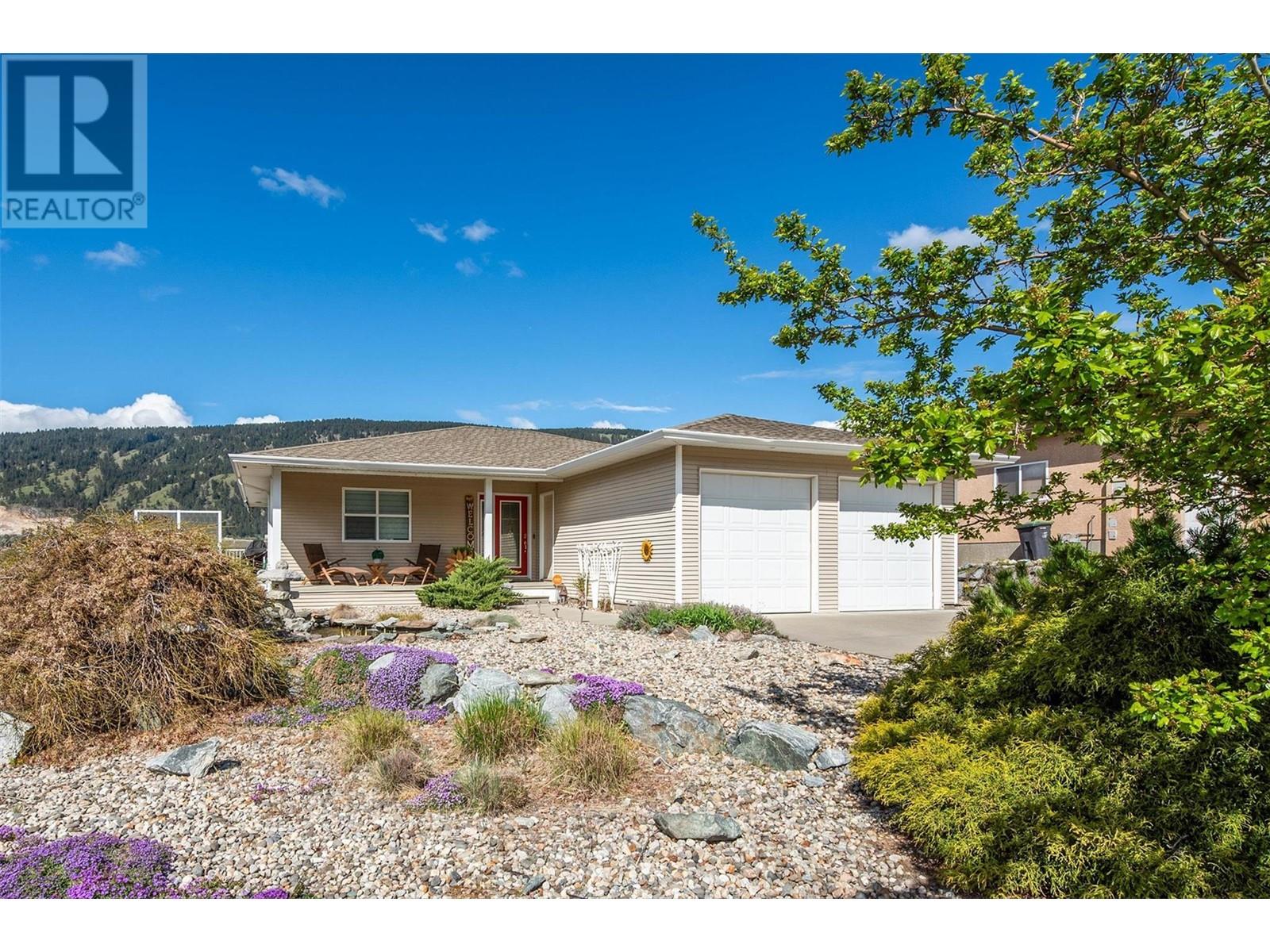
2696 sqft Single Family House
15718 Greenhow Road, Lake Country
LAKE VIEWS OF 2 LAKES (KALAMALKA AND WOOD LAKE) SHORT WALK TO MULTIPLE BEACHES! Desirable and hard to find entry level Lake Country home with a LEGAL 1 bedroom suite. Possible additional space for short term rental in addition to the legal suite. Don't Miss out on this Location. This home has it all including; fabulous views of both Kalamalka and Wood Lake, short walk to community beaches, 2 block walk to Elementary School. World class rail trail and the huge 2020 park expansion. 180 degrees views with a lake on each side and an orchard across the street. Home is very well maintained home which was custom designed to take advantage of the great views and lake views. It features a large open concept kitchen with island designed for a baker, upper and lower level master bedrooms, a den/office/flex room right off the kitchen, gorgeous views from all the main living areas across the entire front/view side of the home, a totally self contained lower level 1 bedroom suite and a flexible floorplan which could allow a terrific Airbnb suite in the lower master bdrm. Outside, extremely spacious upper deck, hook up for a hot tub, a front yard pond/waterscape, a fenced rear yard with raised garden beds, abundant parking, lots of rooms for RVs or ? Attached double garage and lots more. 10 mins to center of Lake Country, 15 min to Kelowna airport. 15-20 min to Vernon. Transit to UBCO, Vernon & Kelowna. New Furnace 2024 and Hot Water Tank 2023 (id:6770)
Contact Us to get more detailed information about this property or setup a viewing.
Basement
- Utility room11'4'' x 3'2''
- Storage9'9'' x 4'11''
- Recreation room15'11'' x 13'6''
- Primary Bedroom13'7'' x 24'0''
- Kitchen8'5'' x 6'2''
- Dining room8'5'' x 6'2''
- Den12'3'' x 8'5''
- Bedroom12'4'' x 11'9''
- 4pc Bathroom8'2'' x 8'2''
- 3pc Ensuite bath6'2'' x 6'7''
Main level
- Pantry7'7'' x 6'0''
- Office13'8'' x 10'11''
- Living room13'6'' x 15'9''
- Kitchen13'8'' x 15'5''
- Other19'0'' x 25'7''
- Dining room11'11'' x 11'2''
- Bedroom13'2'' x 13'5''
- 4pc Bathroom8'3'' x 5'1''


