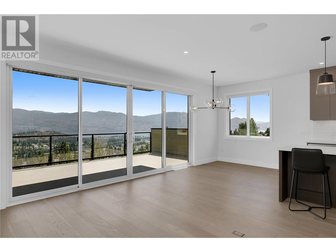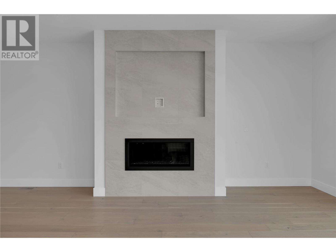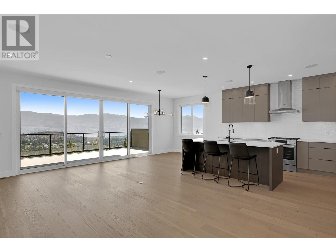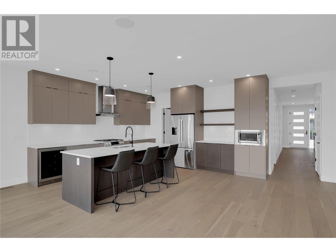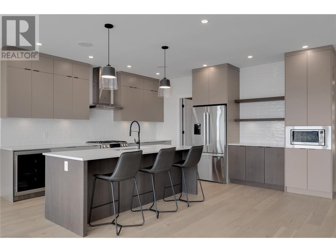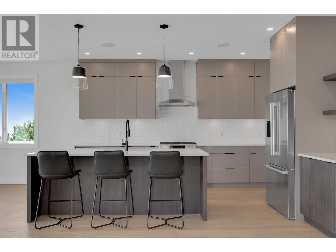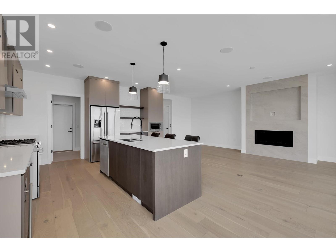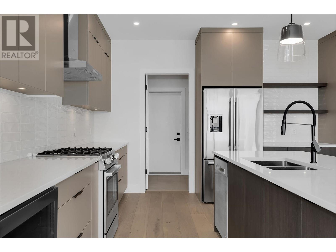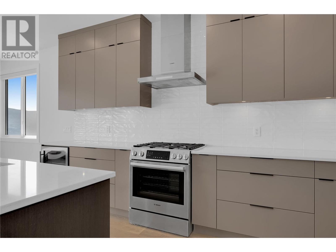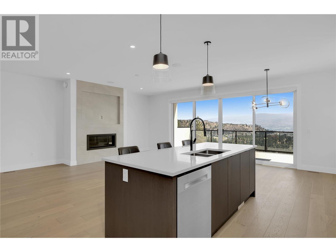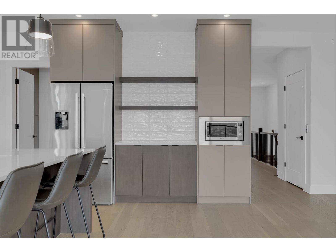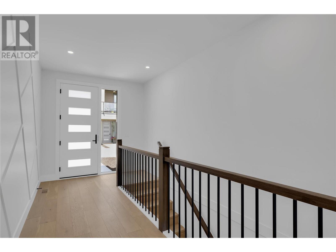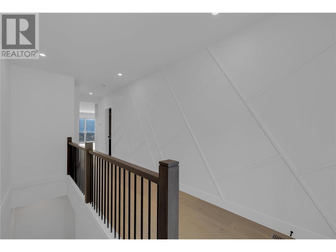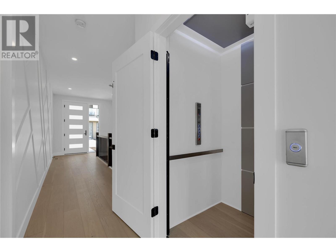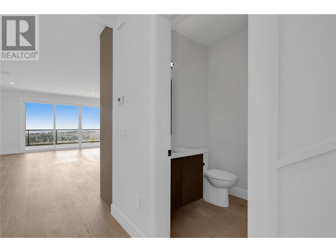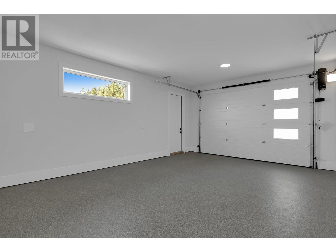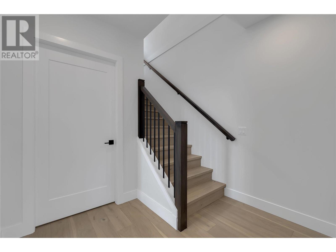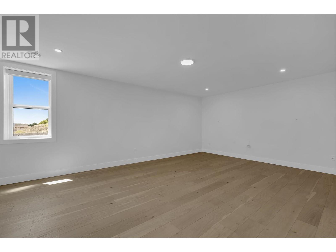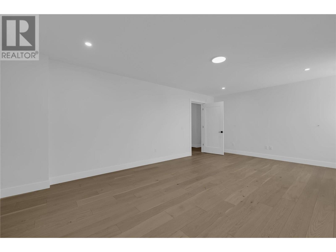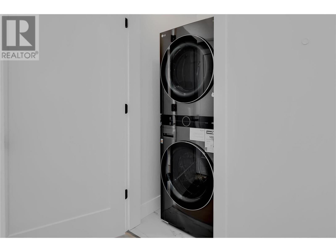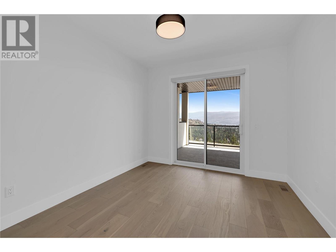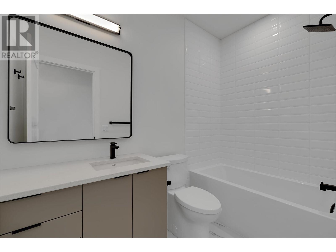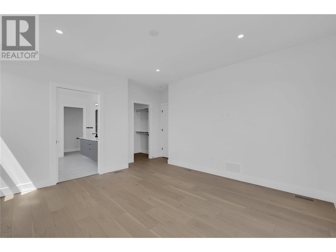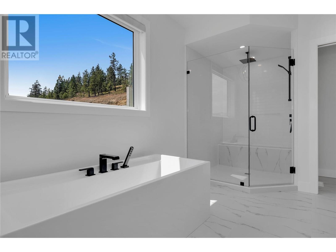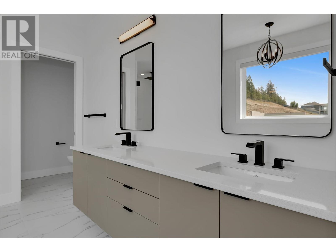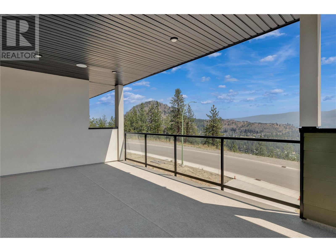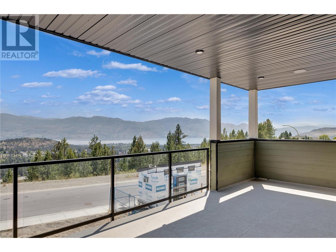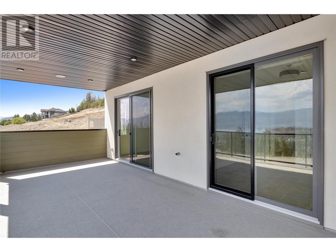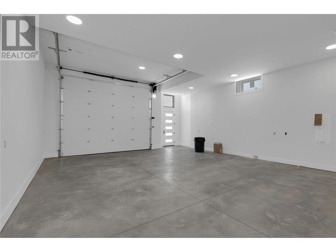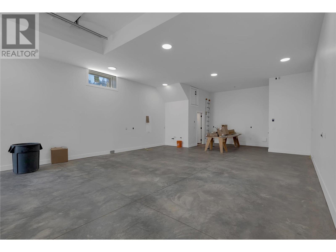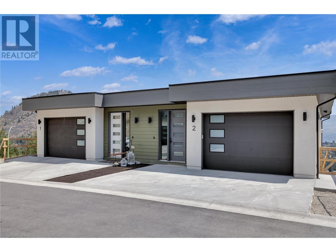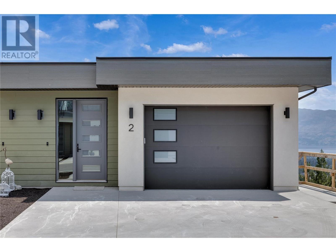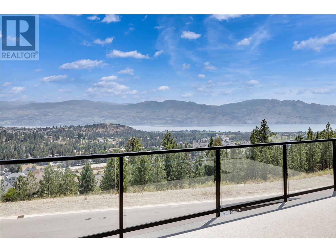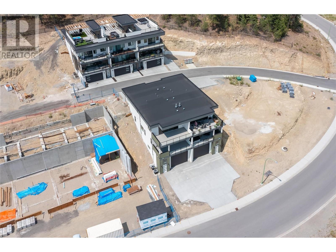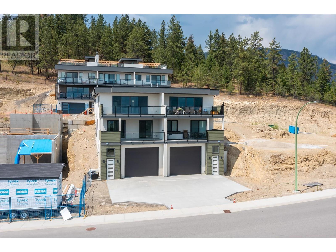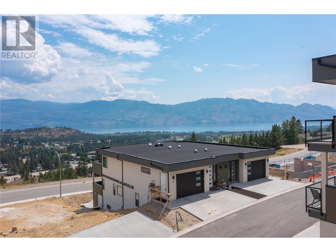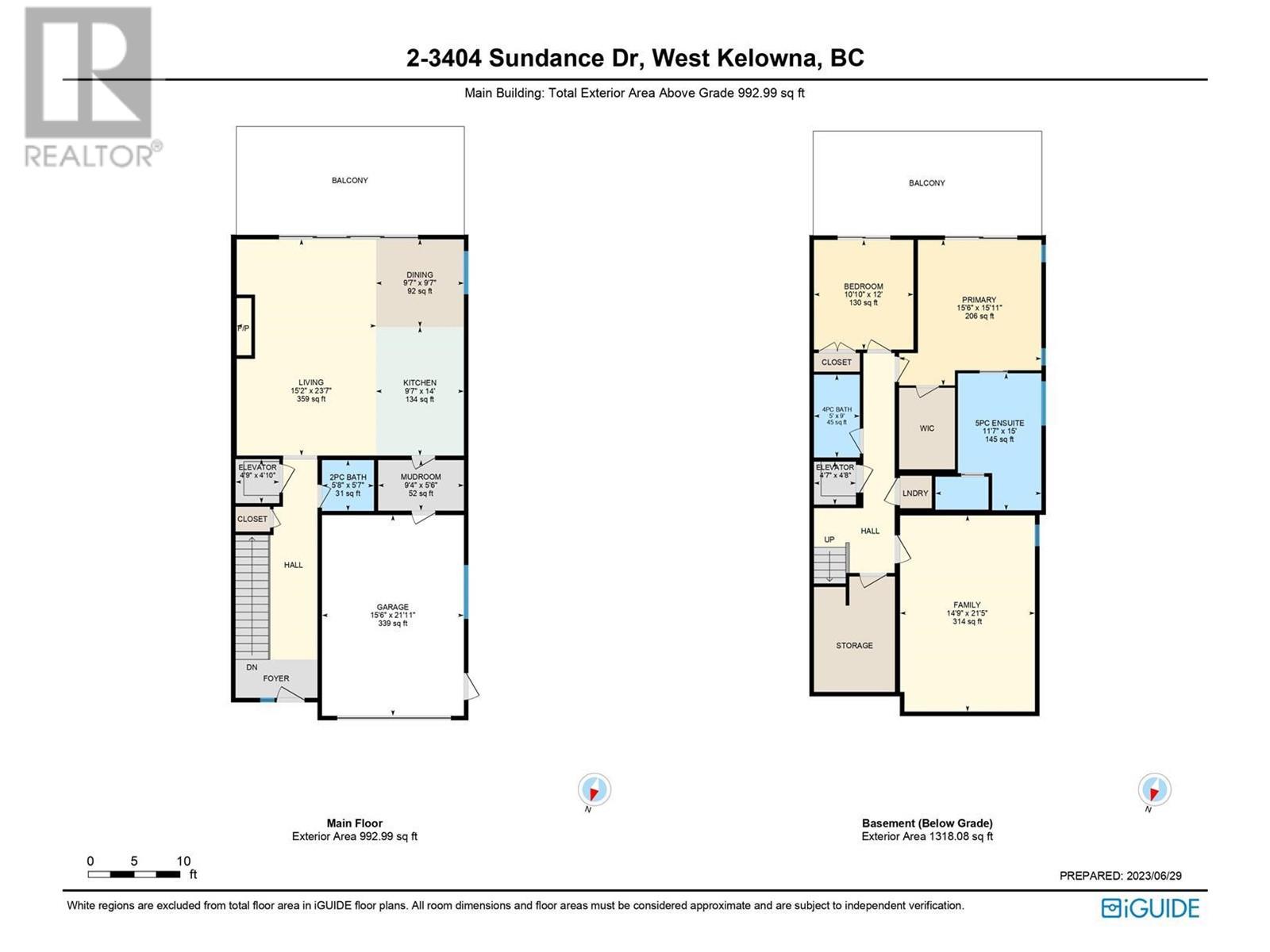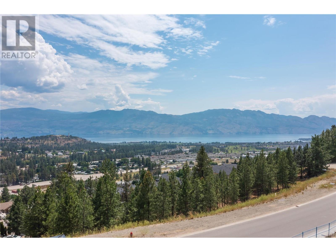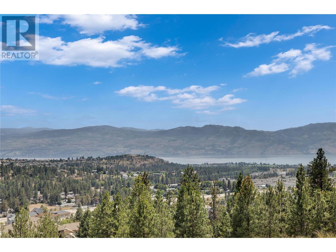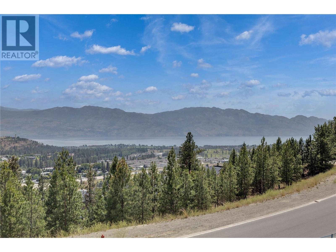- Price $900,000
- Age 2023
- Land Size 0.9 Acres
- Stories 3
- Size 2158 sqft
- Bedrooms 2
- Bathrooms 3
- Heated Garage Spaces
- Oversize Spaces
- RV Spaces
- Exterior Stucco, Composite Siding
- Cooling Central Air Conditioning
- Water Municipal water
- Sewer Municipal sewage system
- Flooring Hardwood, Tile
- View City view, Lake view, Mountain view, Valley view, View (panoramic)
- Strata Fees $373.63
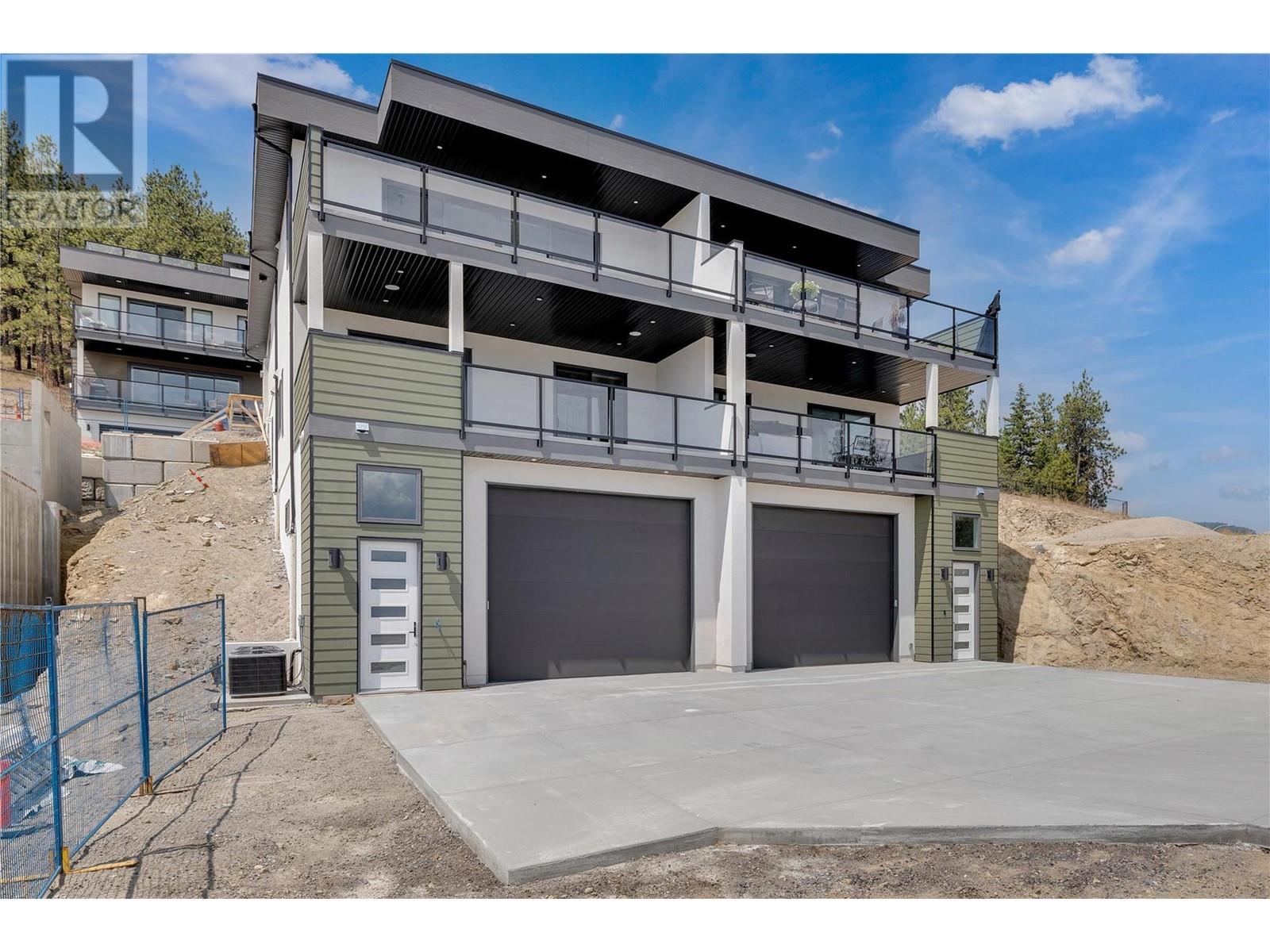
2158 sqft Single Family Row / Townhouse
3404 Sundance Drive Unit# 2, West Kelowna
“Priced to sell at $180,000 under assessed value! Immediate possession available, don’t miss out on this incredible opportunity.” Live the Okanagan Lifestyle in this premium 3 level townhouse with sweeping lake views, Garage Storage for your Boats, RV, Bikes and all the Toys you need for taking advantage of the Okanagan. The High Quality craftsmanship and Pride of work is evident as you look at the Westwood cabinetry throughout, Beautiful hardwood flooring, Quartz Countertops, Motorized blinds, Stainless Steel Bosch Appliances, 2 zoned heating/cooling, Epoxy flooring in the garage, and Wifi Controlled garage door motors. The Elevator by Hybrid Elevator takes you effortlessly from the main floor down to the Cavernous Garage which has a roughed in bathroom and workshop sink. The deck off the primary bedroom has been engineered to hold a hot tub, to take advantage of the breathtaking views in the cooler months. This home overlooks Mission Hill Winery and Lake Okanagan. Make the move and become the first proud owner of this home and take advantage of all Kelowna has to offer. (id:6770)
Contact Us to get more detailed information about this property or setup a viewing.
Second level
- 4pc Bathroom5'8'' x 9'4''
- Dining nook8'6'' x 10'3''
- Family room14'9'' x 21'6''
- Bedroom11'0'' x 11'8''
- 5pc Ensuite bath8'9'' x 14'0''
- Primary Bedroom13'4'' x 14'0''
Third level
- Foyer6'0'' x 11'0''
- 2pc Bathroom5'6'' x 5'6''
- Mud room9'5'' x 5'6''
- Dining room12'0'' x 9'6''
- Living room12'0'' x 17'0''
- Kitchen14'0'' x 13'0''


