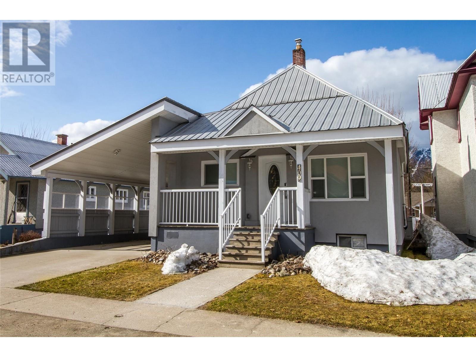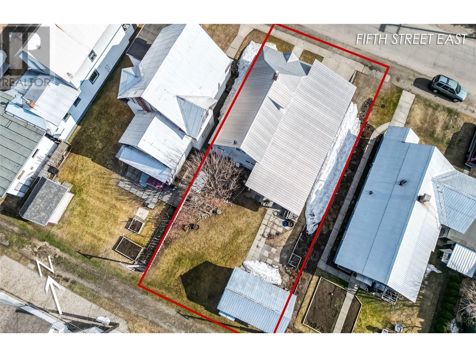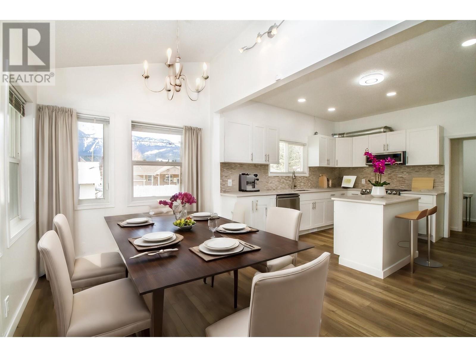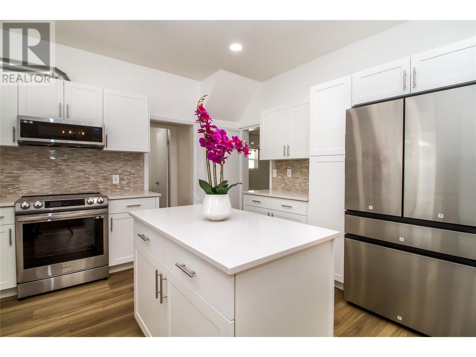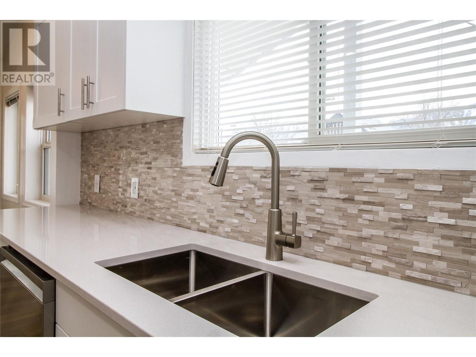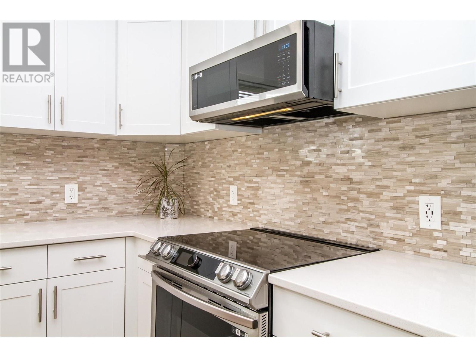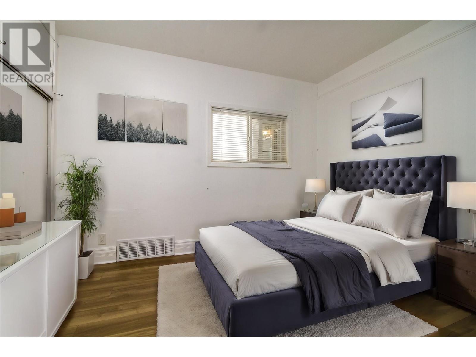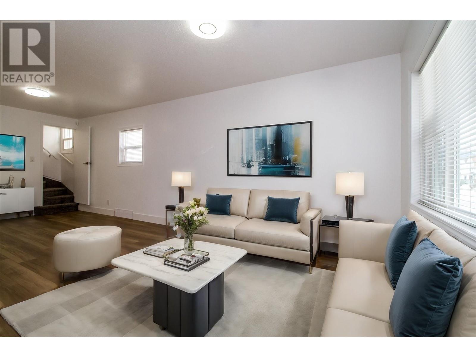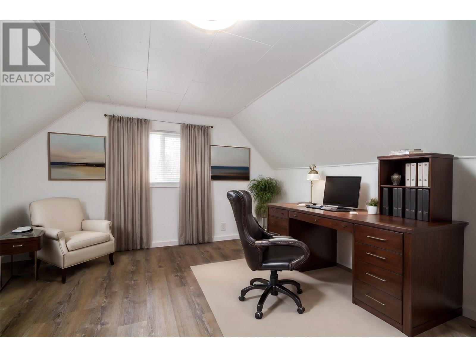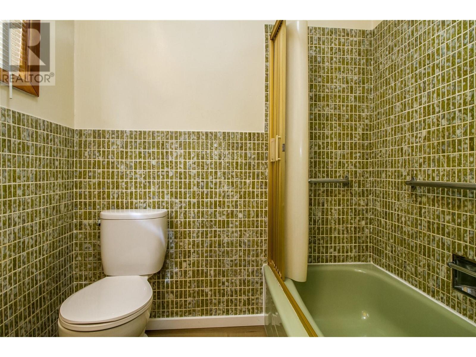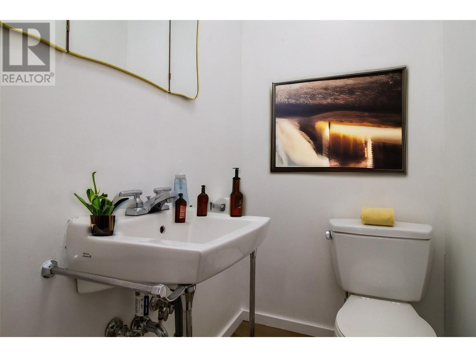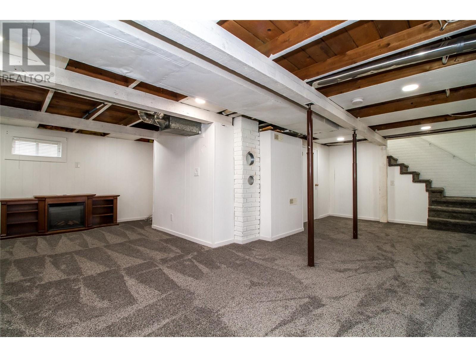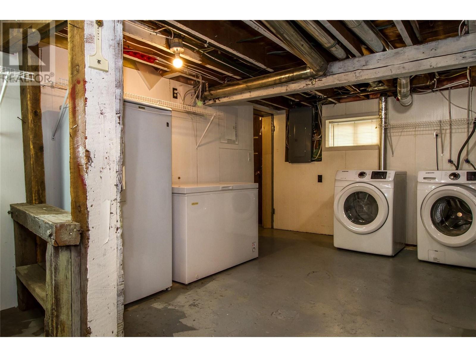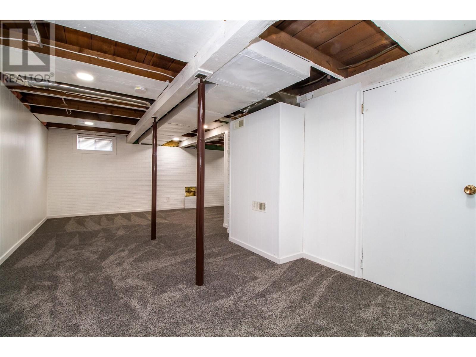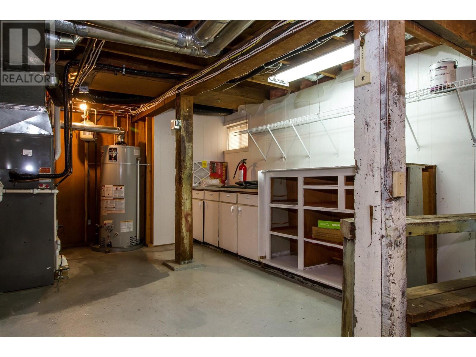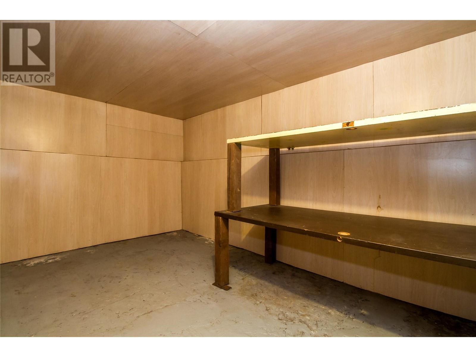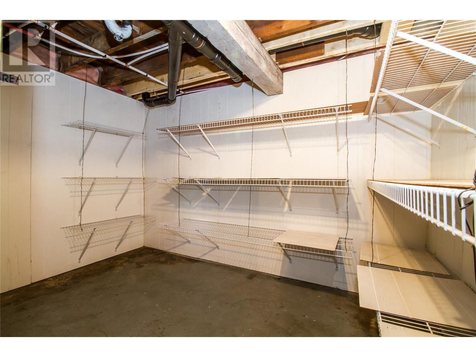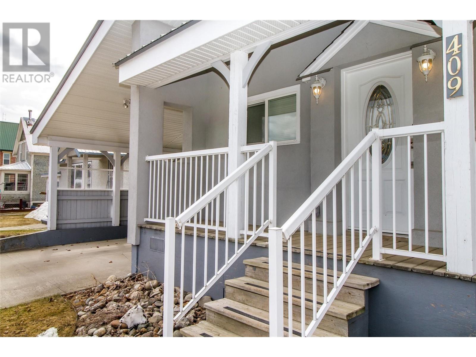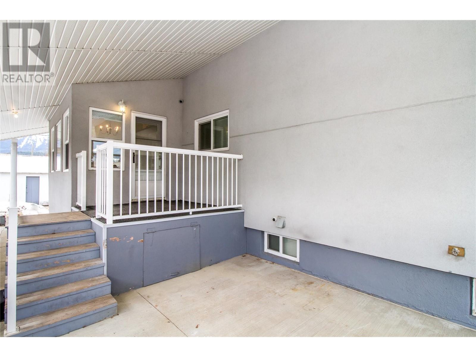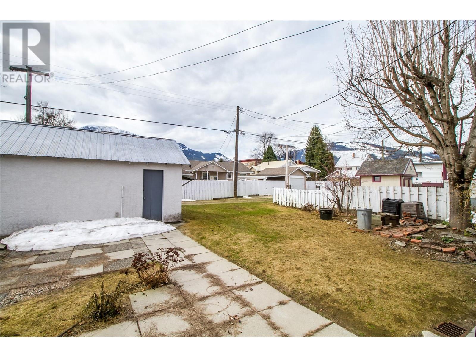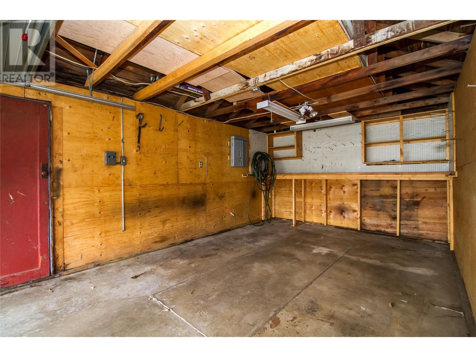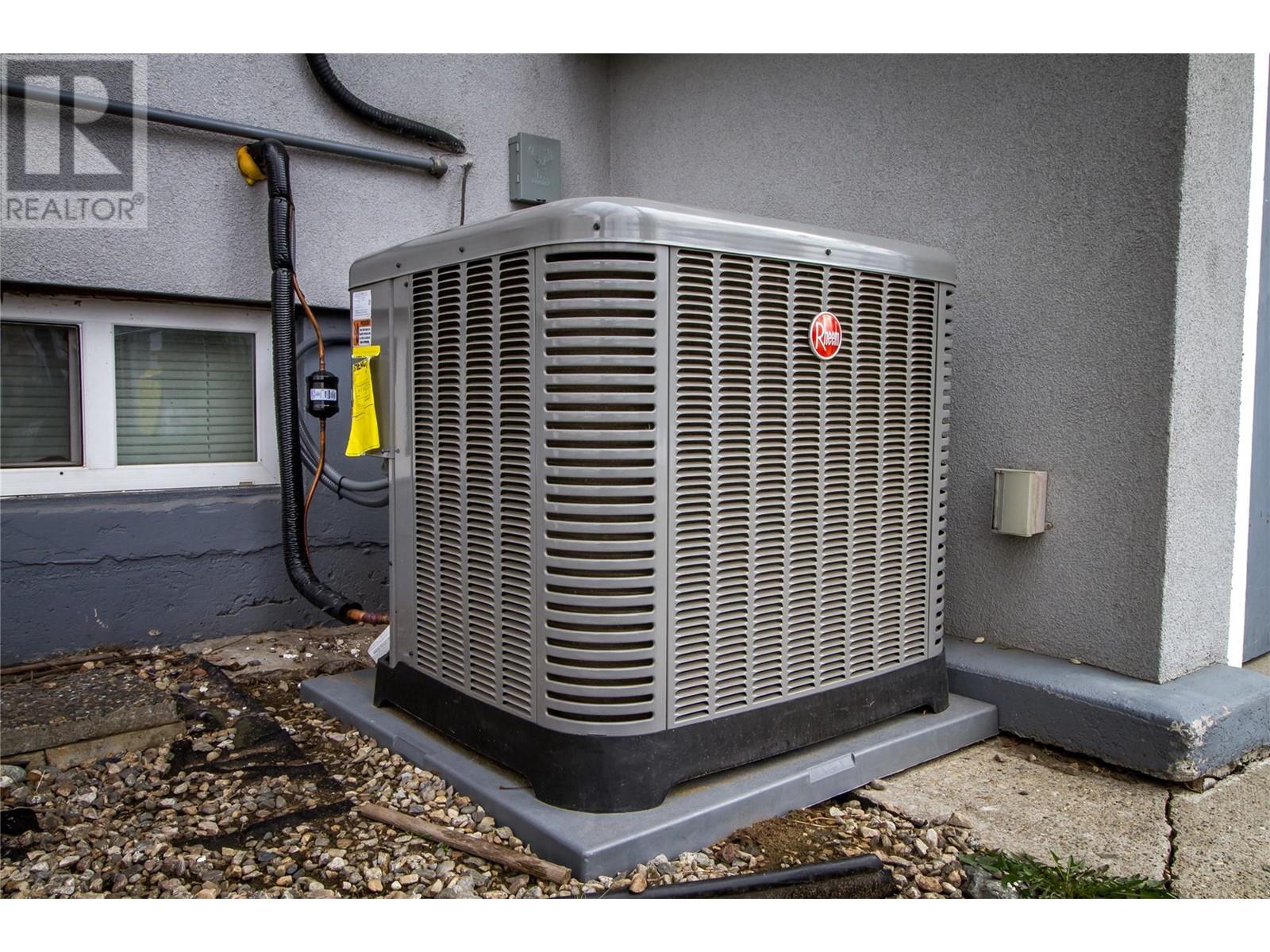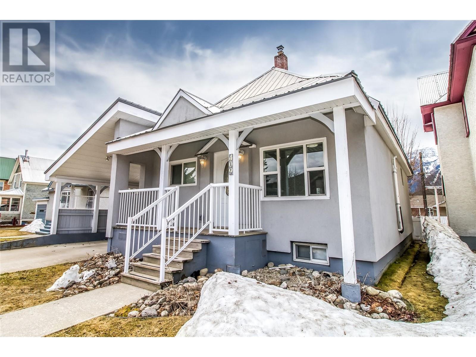- Price $875,000
- Age 1910
- Land Size 0.1 Acres
- Stories 1.5
- Size 1835 sqft
- Bedrooms 4
- Bathrooms 2
- Attached Garage 1 Spaces
- Detached Garage 1 Spaces
- Exterior Stucco
- Cooling Central Air Conditioning
- Appliances Refrigerator, Dishwasher, Dryer, Range - Electric, Microwave, Washer
- Water Municipal water
- Sewer Municipal sewage system
- Flooring Carpeted, Vinyl
- View Mountain view
- Landscape Features Landscaped, Level
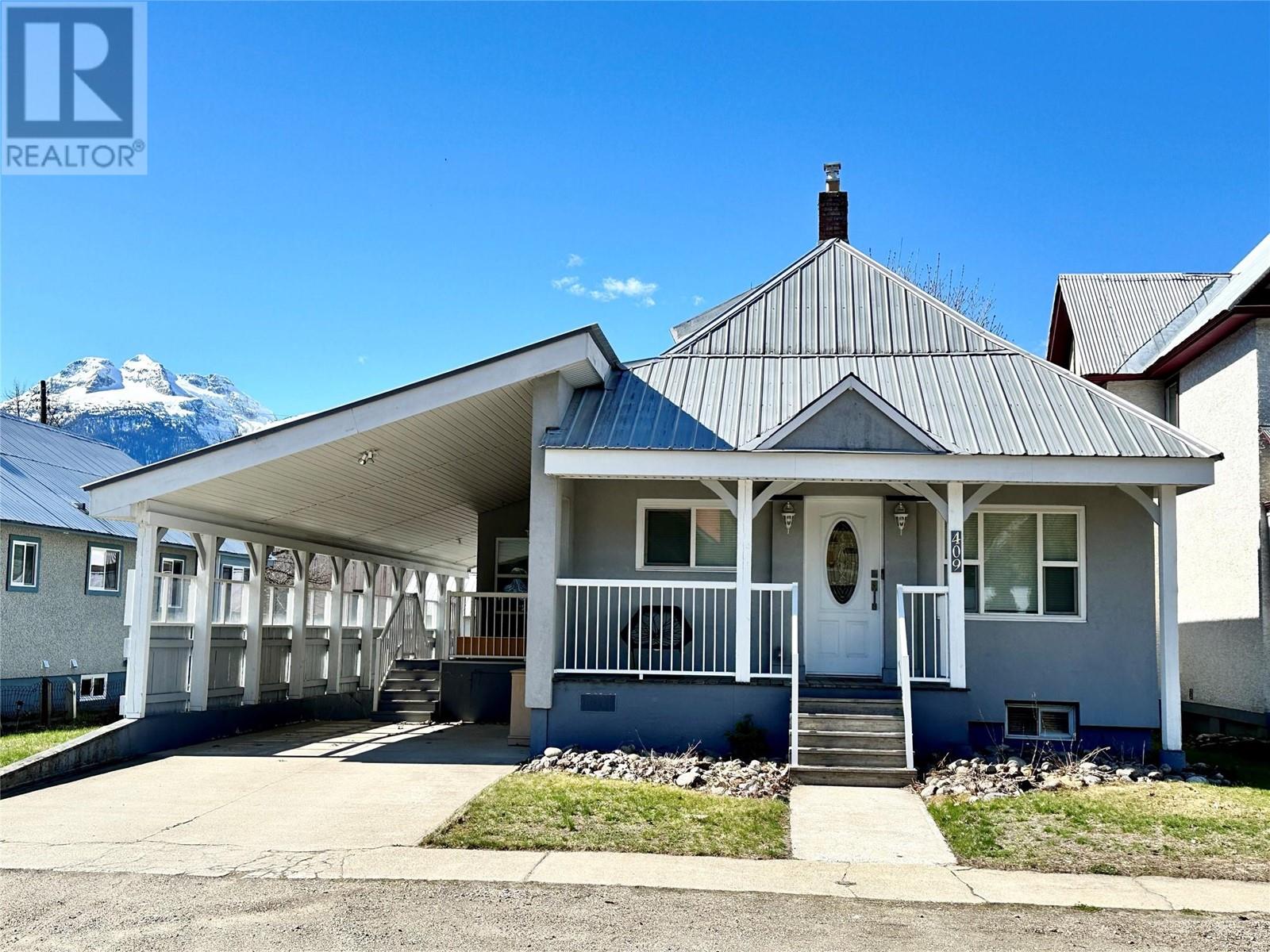
1835 sqft Single Family House
409 Fifth Street E, Revelstoke
Have you ever wanted to live in a great Downtown location AND have the nicest kitchen in the neighbourhood? Here’s your chance! This truly move in ready family home is a real charmer. Brand new custom kitchen with all the touches, quartz counters, soft close cabinets, with high end Samsung appliances. Other recent upgrades include new windows, new insulation, luxury carpet, new roof, new stucco, high quality vinyl plank flooring throughout, new high efficiency propane furnace and air conditioning. With all those incredible touches, you wont even want to leave the comforts of inside to enjoy the two covered porches, the back yard, and the garage which will store all your bikes, snowmobiles and toys as well the basement has lots of storage rooms and a perfect area to chill out and relax! The oversized covered carport will get you to the hill earlier too as you wont be having to shovel your vehicle off. Come take a look, this highly coveted location and home is a real gem, you will be impressed. (Note, some of the photos may have Artificially Staged Furnishings) (id:6770)
Contact Us to get more detailed information about this property or setup a viewing.
Basement
- Dining nook10'0'' x 9'0''
- Recreation room10'0'' x 23'0''
Main level
- Dining room13'1'' x 7'6''
- Bedroom12'2'' x 13'3''
- 2pc Bathroom4'10'' x 3'8''
- 4pc Bathroom7'8'' x 6'2''
- Bedroom8'0'' x 9'6''
- Primary Bedroom10'0'' x 12'0''
- Living room11'2'' x 23'6''
- Kitchen13'3'' x 13'4''
Second level
- Bedroom11'2'' x 12'2''


