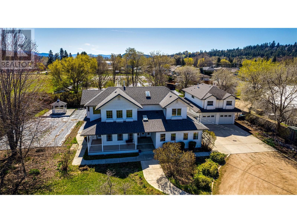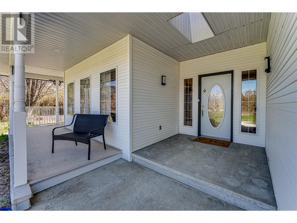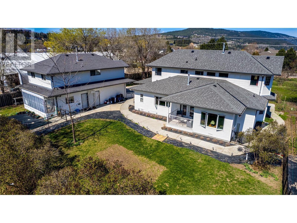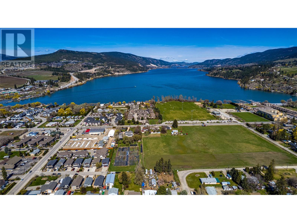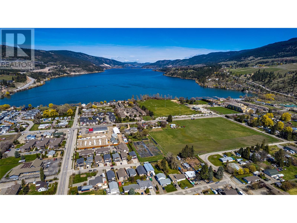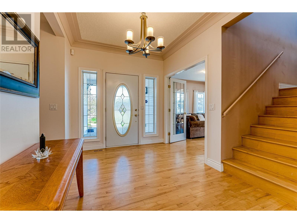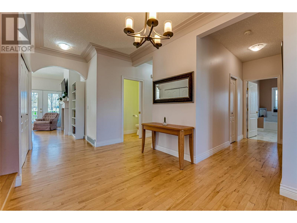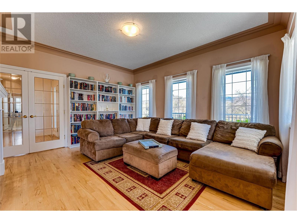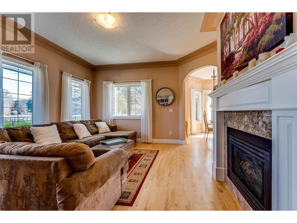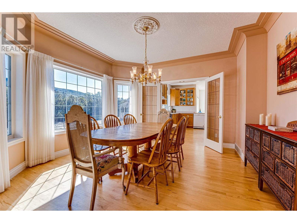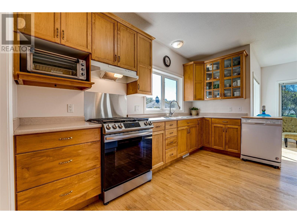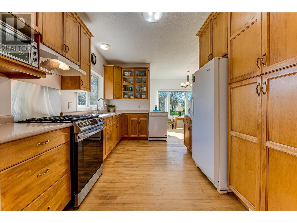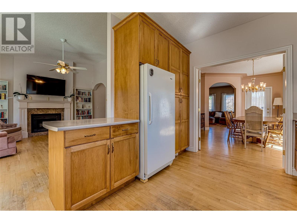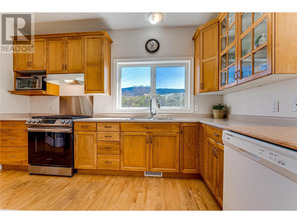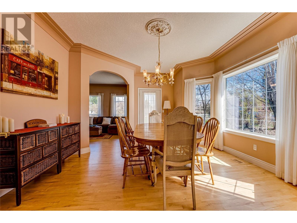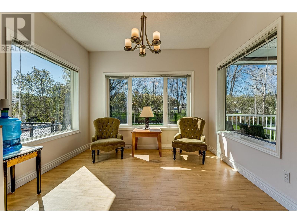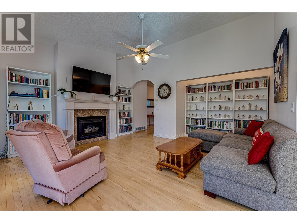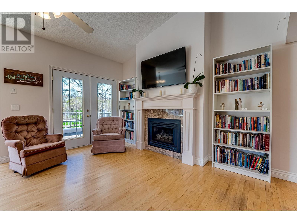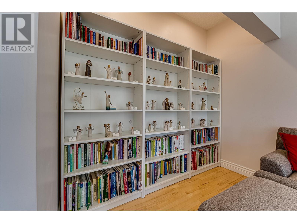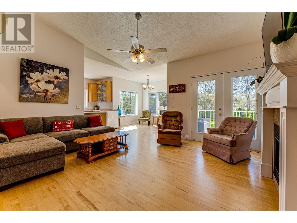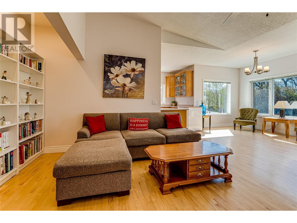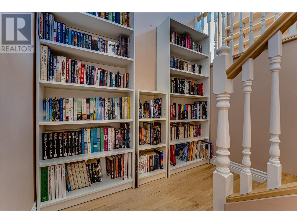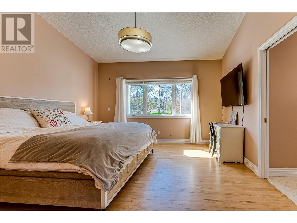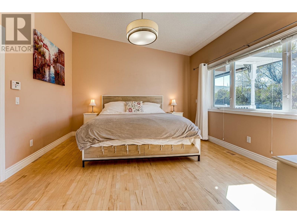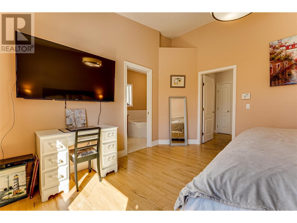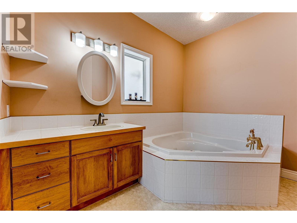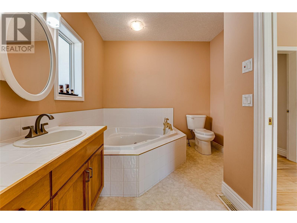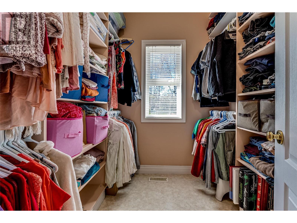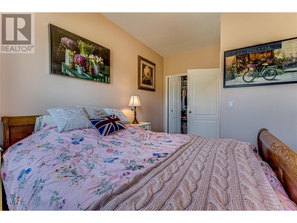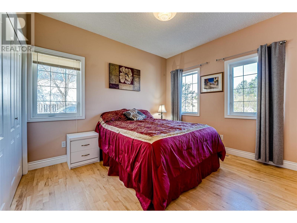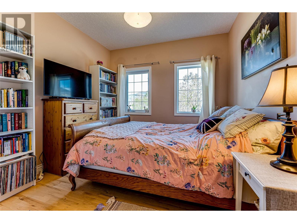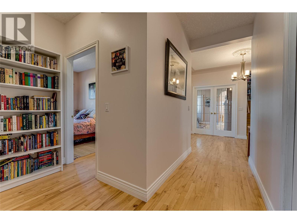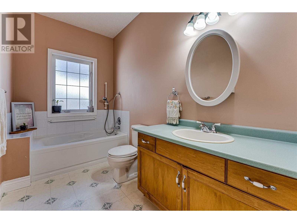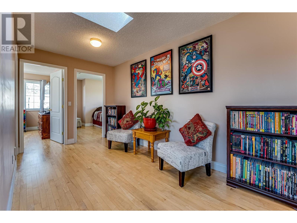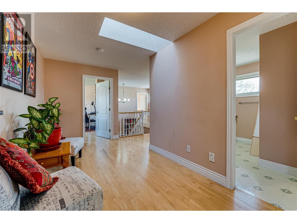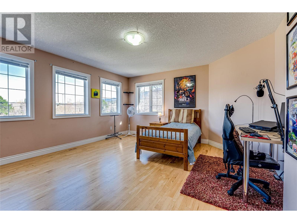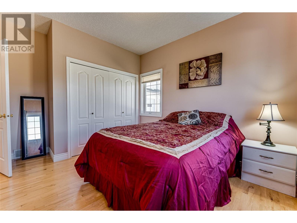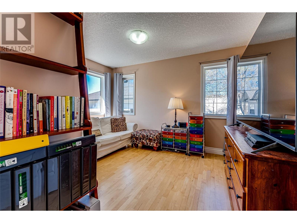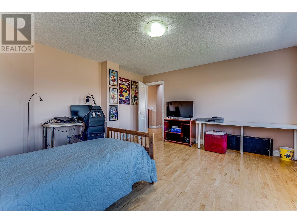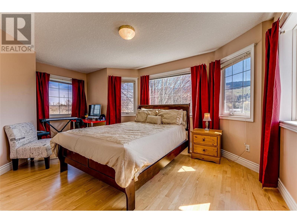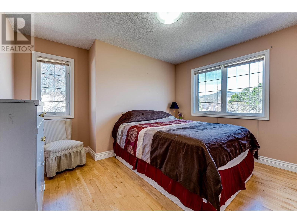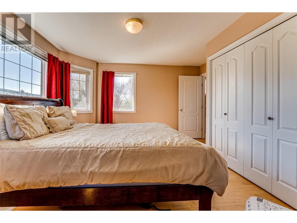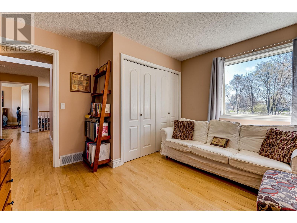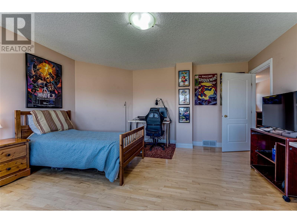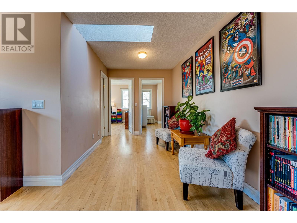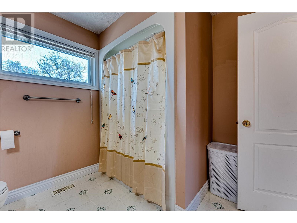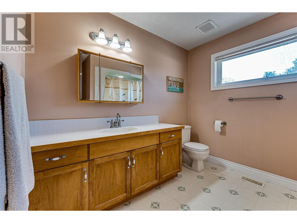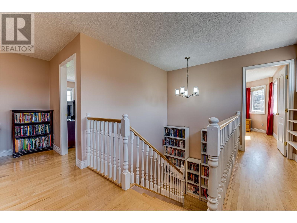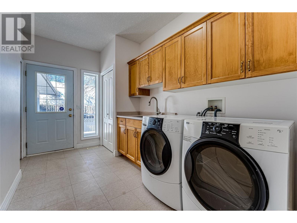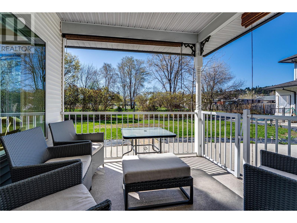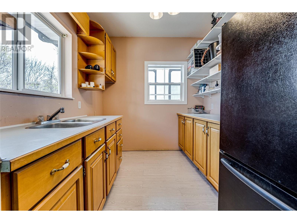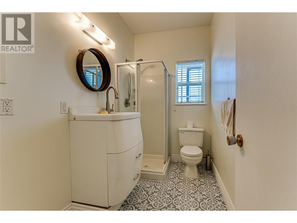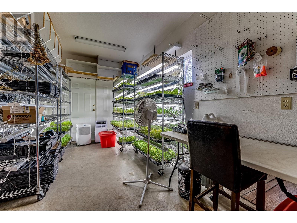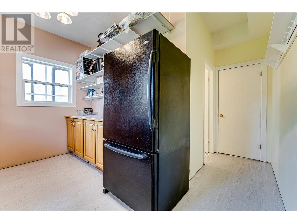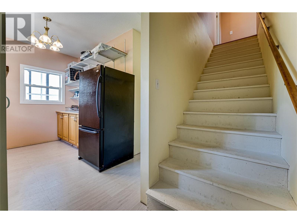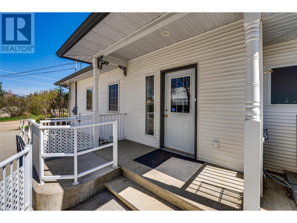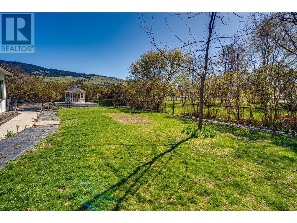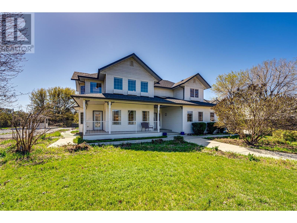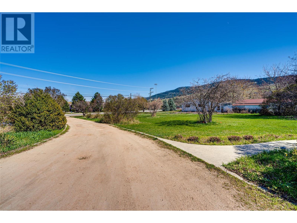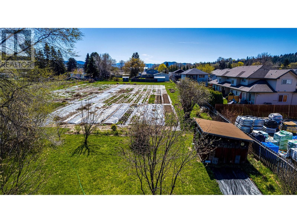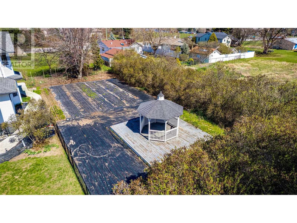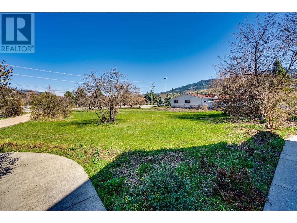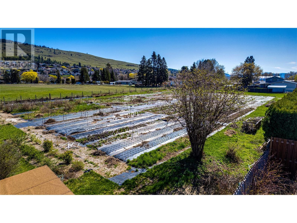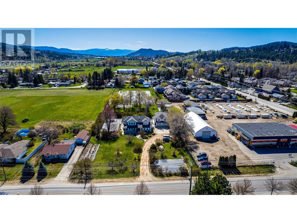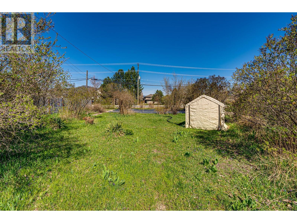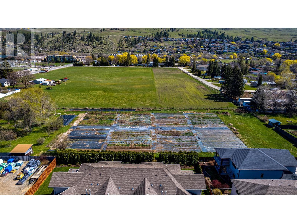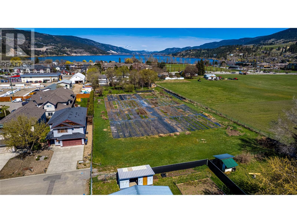- Price $2,499,000
- Age 1996
- Land Size 2.5 Acres
- Stories 2
- Size 3289 sqft
- Bedrooms 7
- Bathrooms 4
- See Remarks Spaces
- Detached Garage 2 Spaces
- RV Spaces
- Exterior Vinyl siding
- Cooling Central Air Conditioning
- Appliances Refrigerator, Dishwasher, Dryer, Range - Gas, Hood Fan, Washer
- Water Well
- Sewer Municipal sewage system
- Flooring Hardwood, Linoleum
- View Mountain view, View (panoramic)
- Fencing Fence
- Landscape Features Landscaped, Underground sprinkler
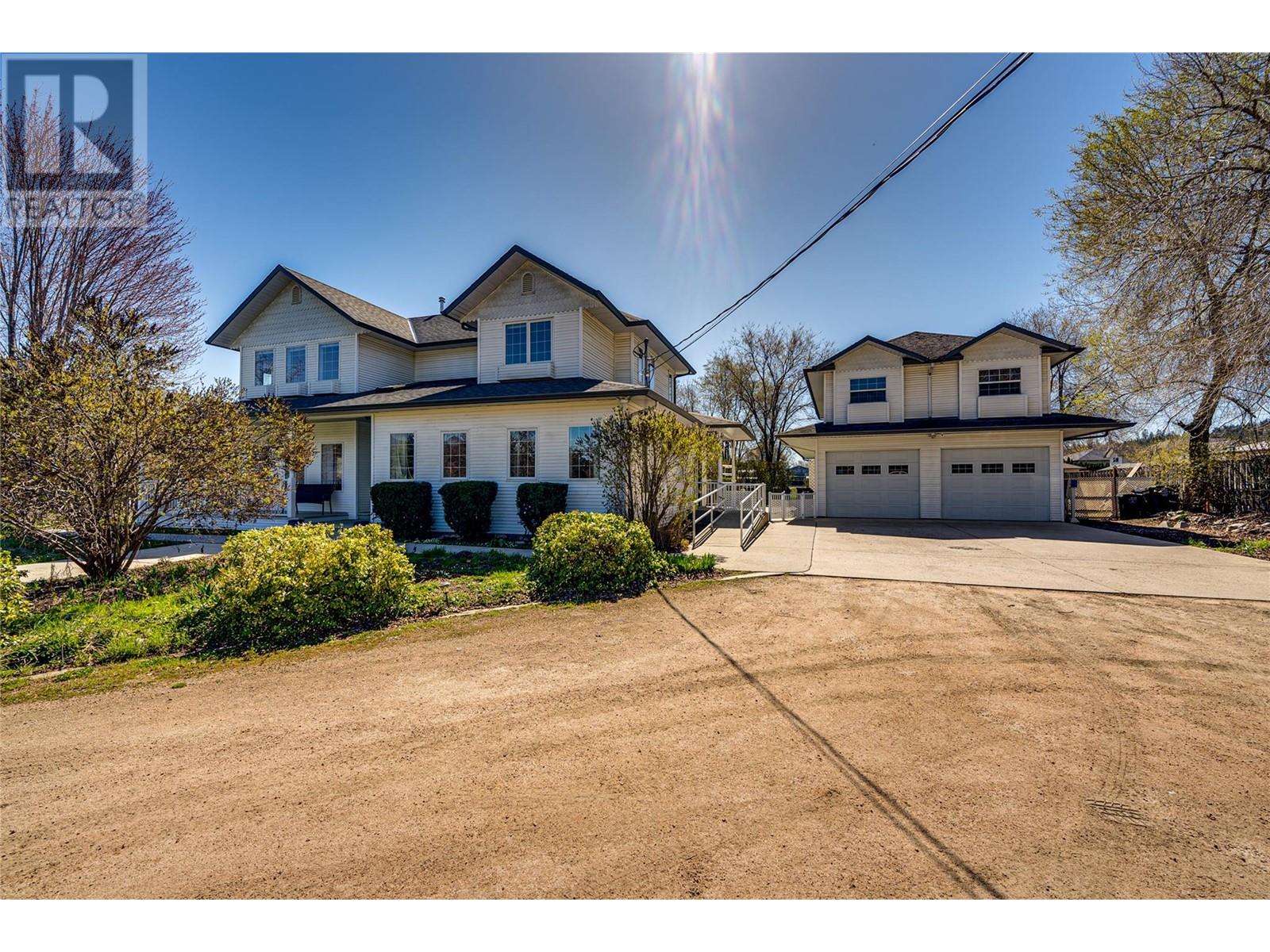
3289 sqft Single Family House
3339 Woodsdale Road, Lake Country
LOCATION LOCATION LOCATION! Beautifully positioned across from parks, the lake & on the Wood Lake Loop Cycle Trail. This 7-bedroom, 4-bath single family home on a 2.5-acre lot offers ample space for a large family. Fabulous outdoor living; abundant mature fruit trees, plantings & a fully-fenced yard, Inside, a natural open-concept layout awaits w/generous natural light, copious windows and maple h/w flooring. The large kitchen boasts solid wood cabinetry & a large casual dining area overlooking the lawn & hillside. A charming family room exists adjacent to the kitchen, features a f/p & french door access to the covered deck. A formal living & dining room on the other side contains a 2nd f/p. Also on the main floor, the master bedroom w/ensuite bath w jetted tub and huge w/i closet. 6 additional bedrooms & three full baths offer plentiful space for family & guests. A laundry & mud room completes the main floor. Outside, the oversized double car garage & carriage house, complete with plenty of space; 1 bedroom w/potential for more, a living area, kitchenette & full bathroom; ideal for guests or farm help. Fully irrigated from a separate well from the house, the entire acreage offers great agricultural opportunity. There is access to the back of the property off of Redecopp Court, which is a nice bonus for future ideas or Rv storage. Currently being utilized as a flower farm business, which is available separately for purchase, this property is full of potential! (id:6770)
Contact Us to get more detailed information about this property or setup a viewing.
Main level
- Other9'8'' x 9'11''
- Other19'5'' x 20'6''
- Other12'1'' x 10'10''
- Other12'2'' x 14'1''
- Other8'10'' x 15'7''
- Foyer7'9'' x 17'10''
- Living room14'9'' x 14'2''
- Dining room13'4'' x 17'1''
- Kitchen9'9'' x 12'9''
- Dining nook11'3'' x 8'1''
- Other8'4'' x 7'7''
- Family room15'4'' x 16'7''
- Primary Bedroom13'5'' x 13'5''
- 3pc Ensuite bath9'0'' x 9'11''
- Other6'2'' x 6'2''
- 2pc Bathroom7'0'' x 2'8''
- Laundry room13'1'' x 7'0''
- Other7'11'' x 10'11''
- 4pc Bathroom10'5'' x 5'10''
- Bedroom10'5'' x 10'10''
- Bedroom10'1'' x 13'6''
- Other28'9'' x 14'9''
- Other22'11'' x 22'1''
Second level
- Bedroom11'10'' x 16'6''
- Bedroom14'10'' x 14'2''
- 4pc Bathroom8'4'' x 8'5''
- Bedroom10'9'' x 11'10''
- Bedroom10'9'' x 12'1''
Secondary Dwelling Unit
- Living room20'10'' x 22'8''
- Bedroom20'10'' x 12'0''
- Full bathroom5'2'' x 8'3''
- Kitchen8'0'' x 15'11''


