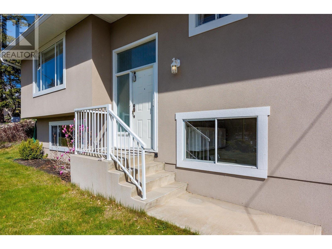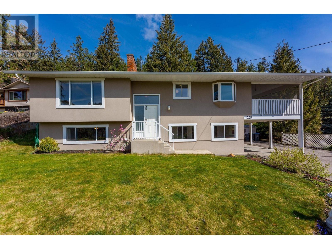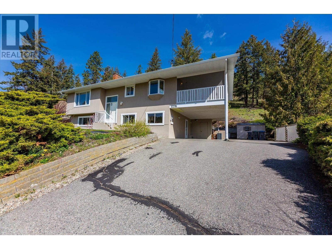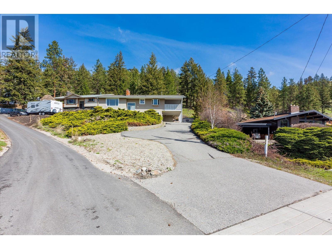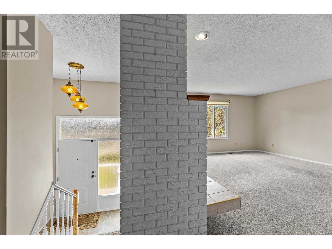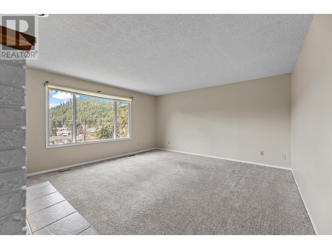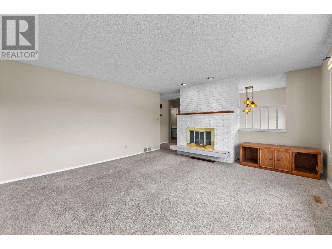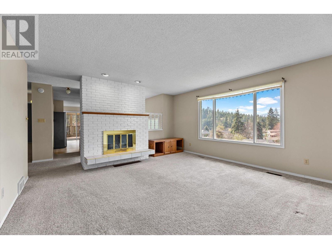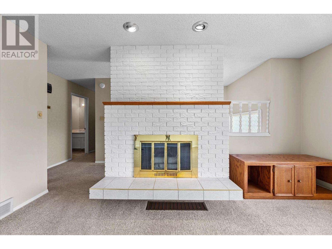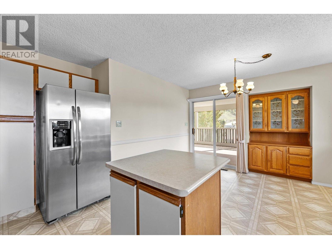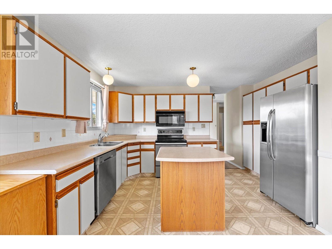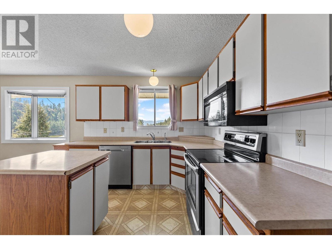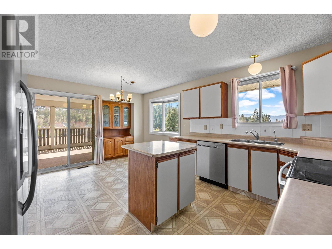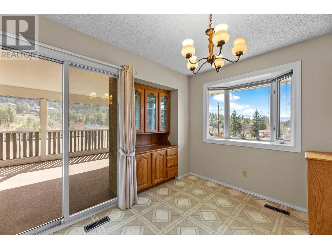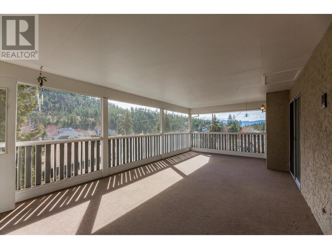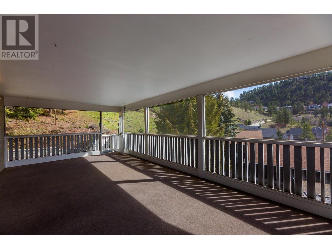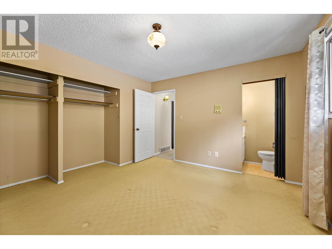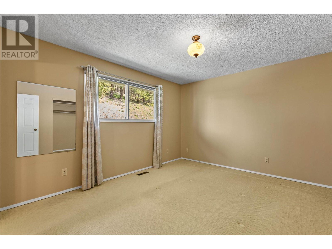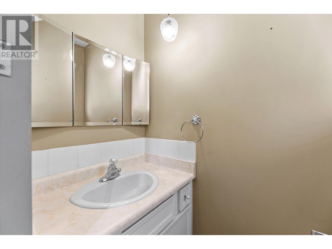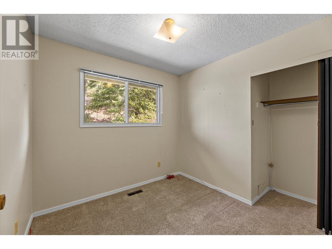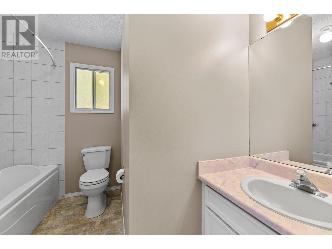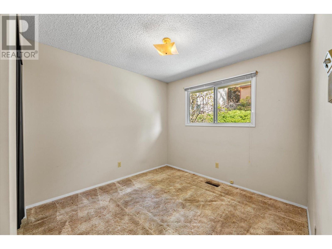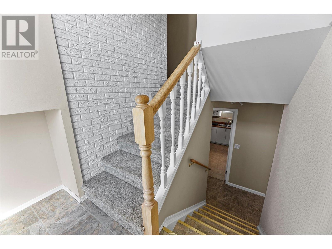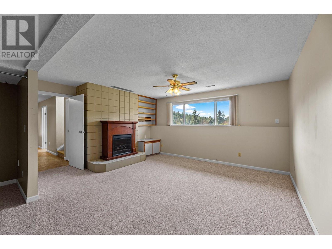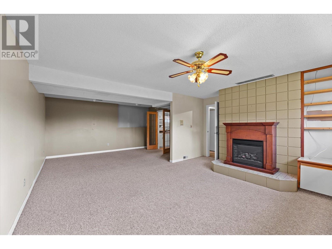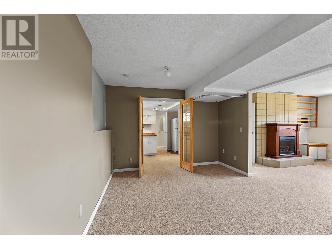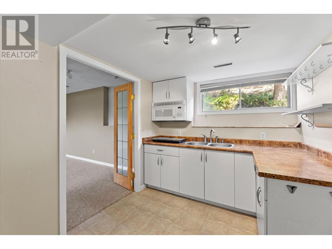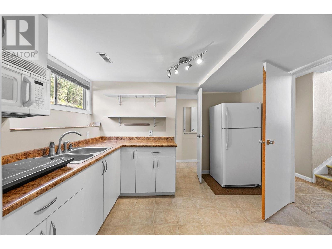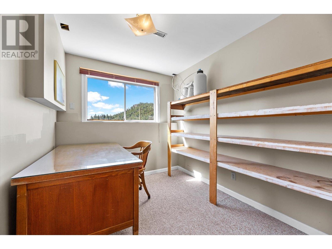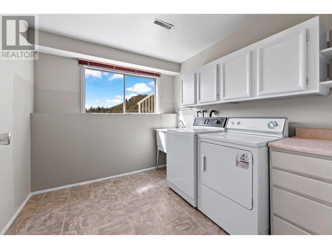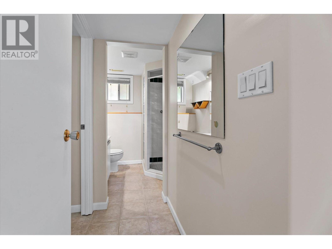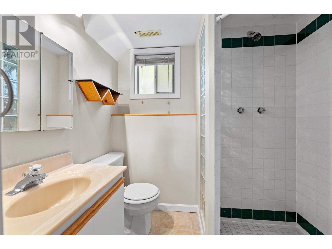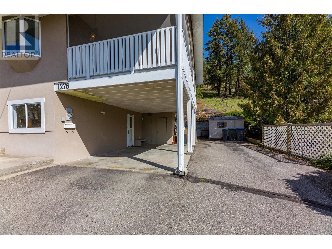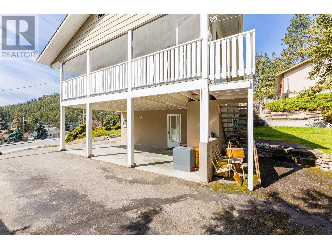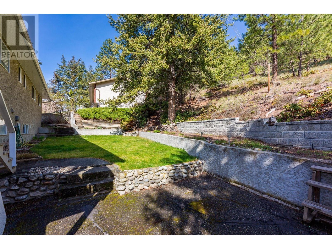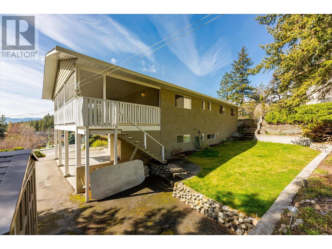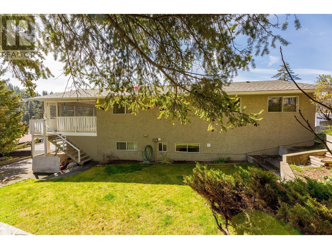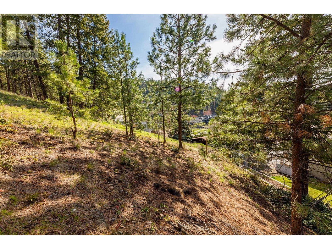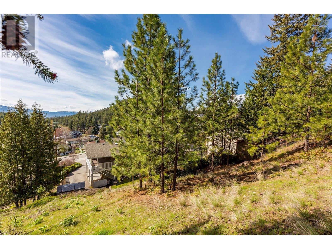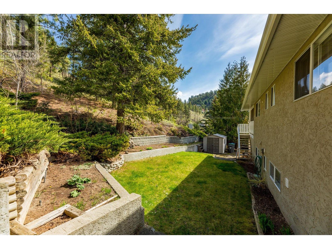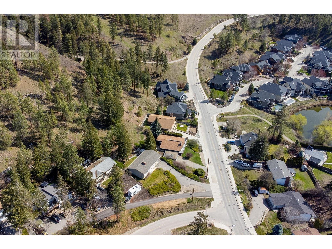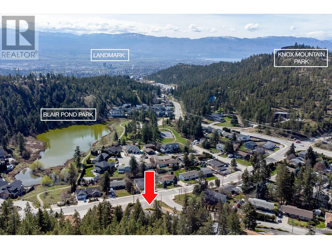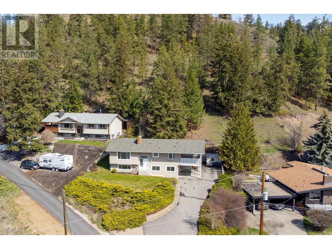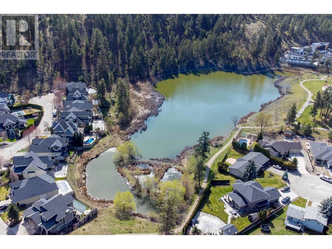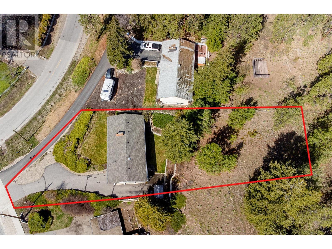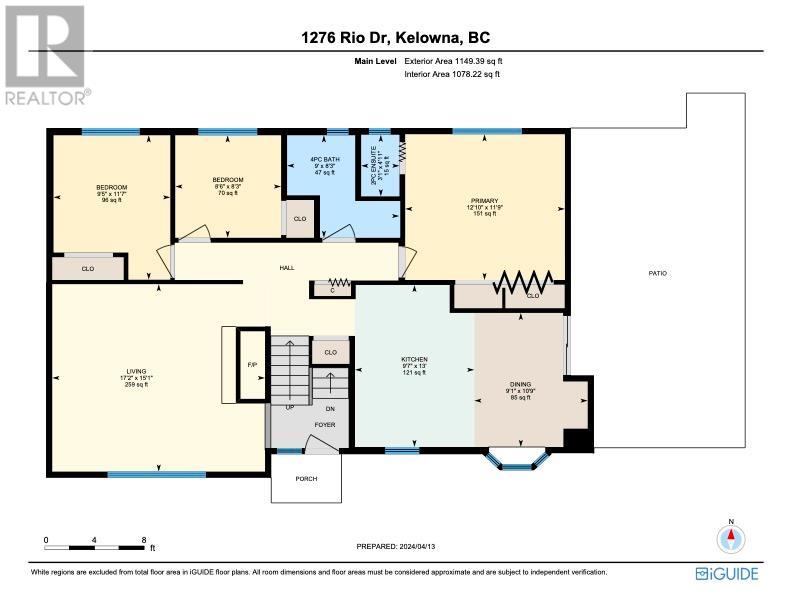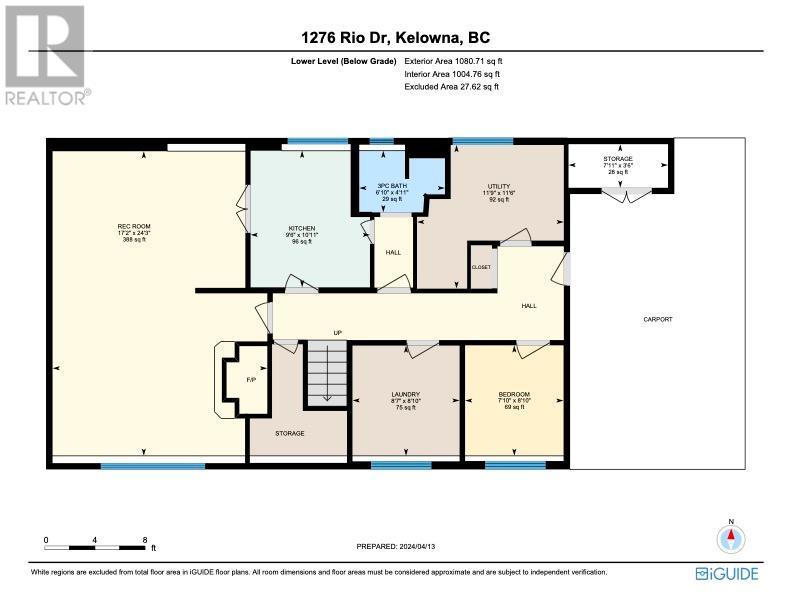- Price $834,700
- Age 1975
- Land Size 0.4 Acres
- Stories 2
- Size 2229 sqft
- Bedrooms 4
- Bathrooms 3
- See Remarks Spaces
- Carport Spaces
- RV 1 Spaces
- Exterior Stucco
- Water Municipal water
- Sewer Septic tank
- Flooring Carpeted, Linoleum, Tile
- View Mountain view
- Landscape Features Underground sprinkler
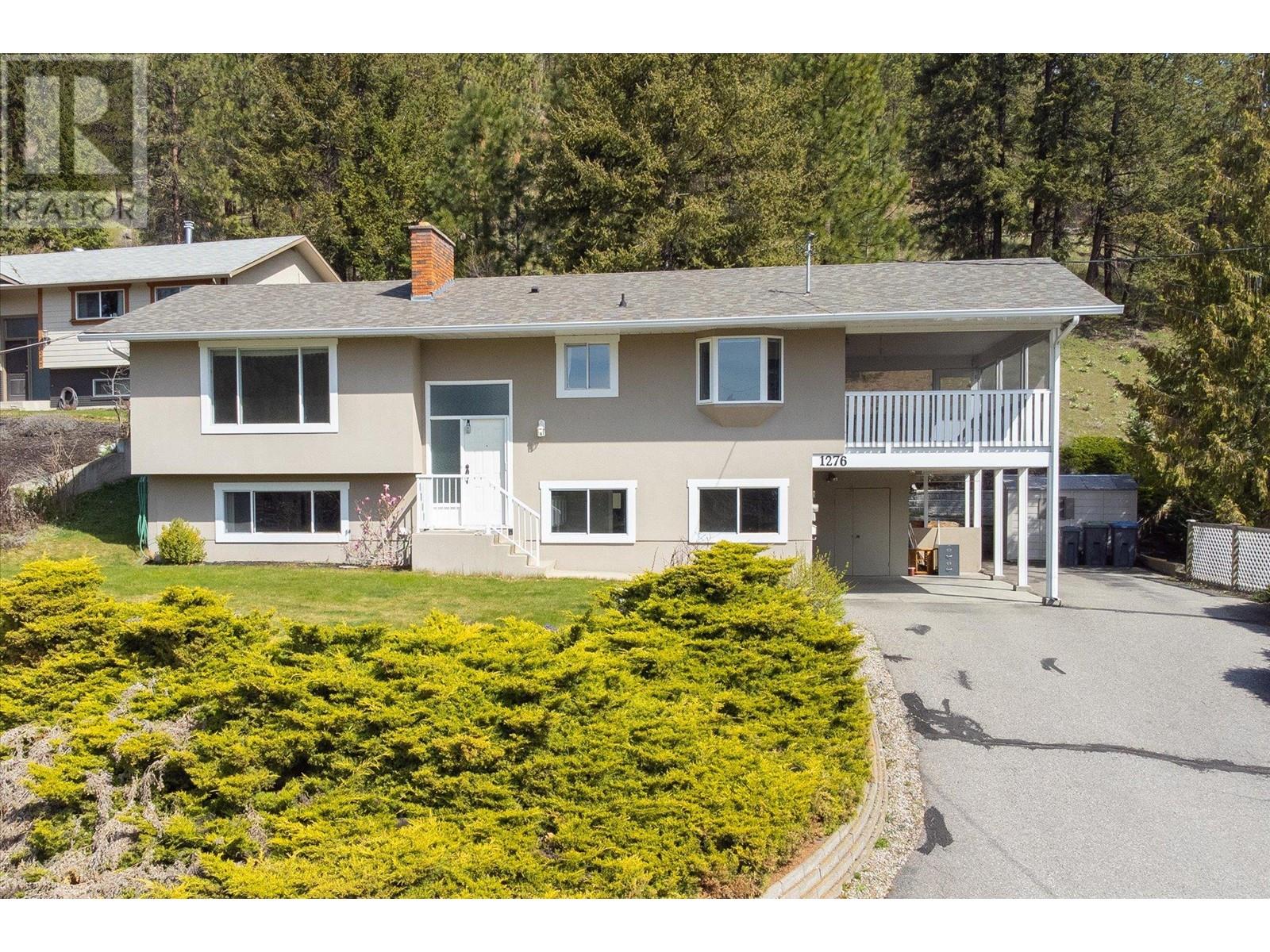
2229 sqft Single Family House
1276 Rio Drive, Kelowna
This dream home is nestled right on the border between the prestigious Wilden Estates and Magic Estates neighborhoods. This perfectly laid out home features a main level with 3 well-appointed bedrooms, 2 bathrooms, and abundant natural light throughout. Additionally, it features a spacious basement, complete with a 1 bedroom (could be 2) suite – perfect for guests or as a potential rental opportunity. This home caters to those who cherish the outdoors. Enjoy direct access to Blair Pond & Park, with numerous walking trails connecting you to Knox Mountain Park and the lesser-known treasure that is Knox Mountain Park East, all just steps from your door. For shopping and urban amenities, downtown is merely a 5-minute drive away, as is the Brandt’s Creek Shopping Complex in Glenmore. This home in Wilden not only promises a quiet lifestyle surrounded by nature but also keeps you connected to the city's core. Breathtaking views of the majestic mountains and meticulously landscaped gardens offer a serene retreat from bustling city life. There's space for several vehicles or recreational toys, a private yard, and a covered deck. Don’t miss the opportunity to own this perfect blend of tranquility and convenience – a true paradise for modern family living. (id:6770)
Contact Us to get more detailed information about this property or setup a viewing.
Lower level
- Utility room11'6'' x 11'9''
- Storage3'6'' x 7'11''
- Recreation room24'3'' x 17'2''
- Bedroom8'10'' x 7'10''
- Laundry room8'10'' x 8'7''
- Kitchen10'11'' x 9'6''
- 3pc Bathroom4'11'' x 6'10''
Main level
- Primary Bedroom11'9'' x 12'10''
- Living room15'1'' x 17'2''
- Kitchen13' x 9'7''
- Dining room10'9'' x 9'1''
- Bedroom8'3'' x 8'6''
- Bedroom11'7'' x 9'5''
- 4pc Bathroom8'3'' x 9'
- 2pc Ensuite bath4'11'' x 3'1''


