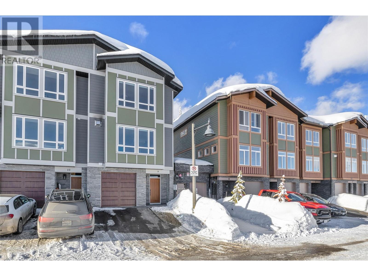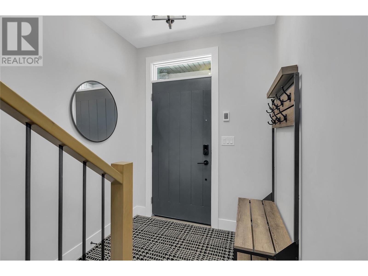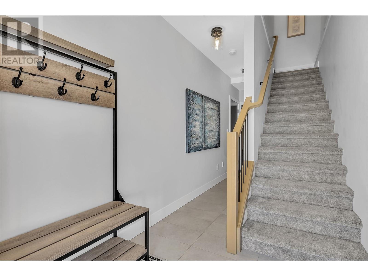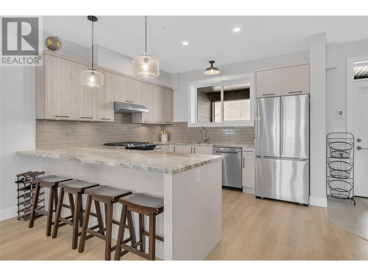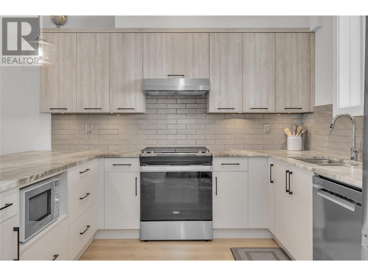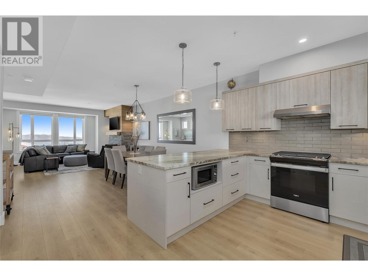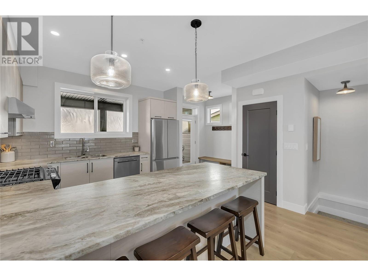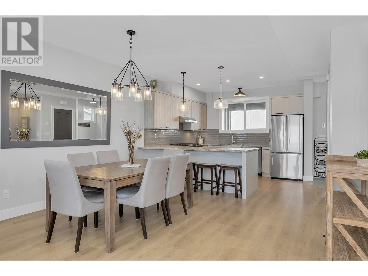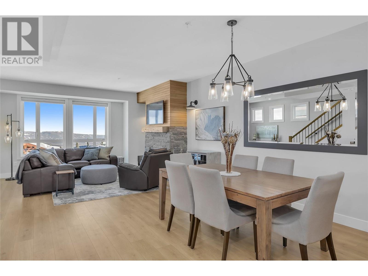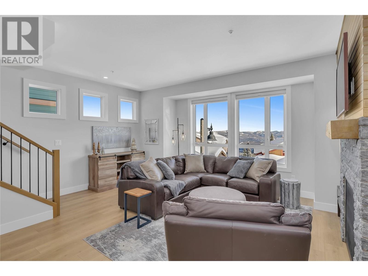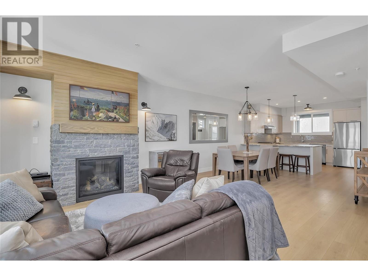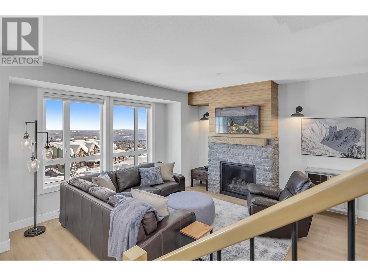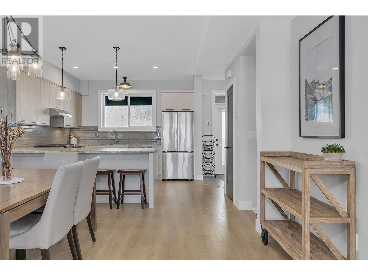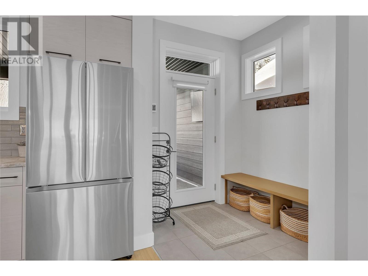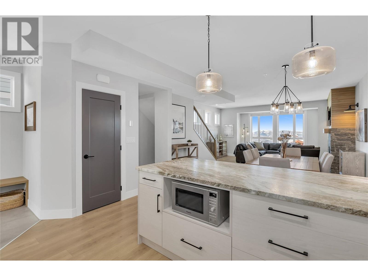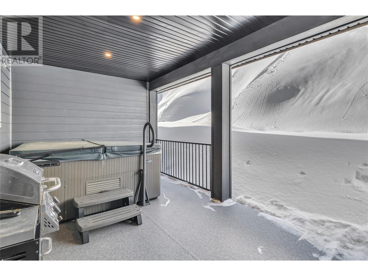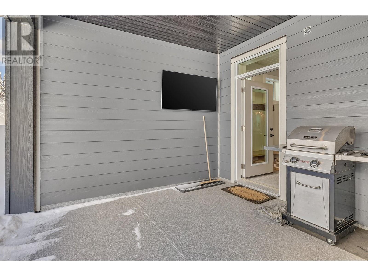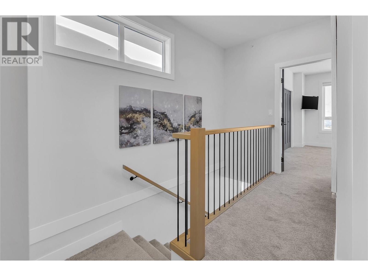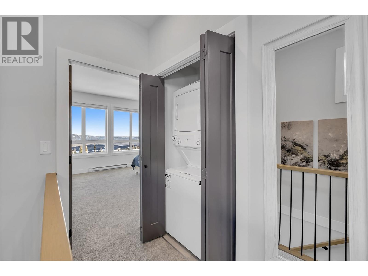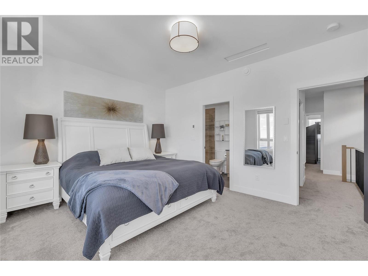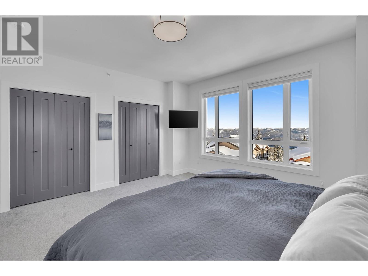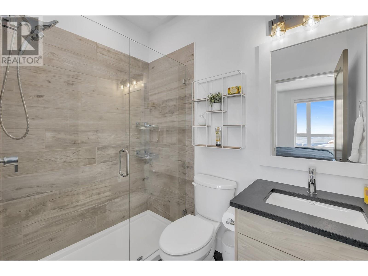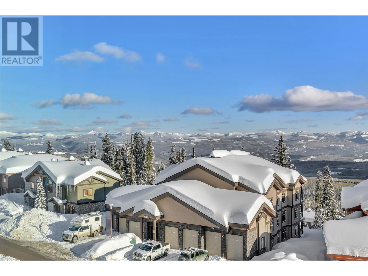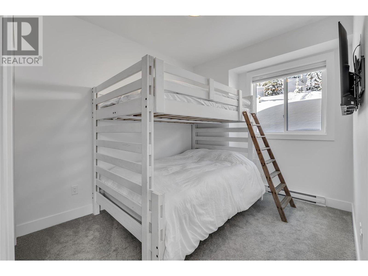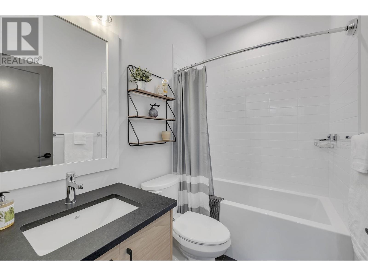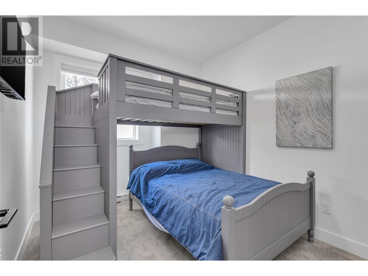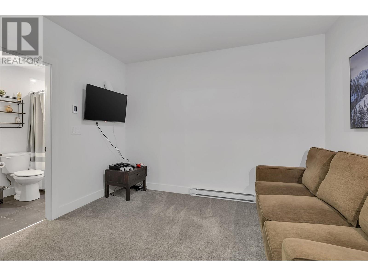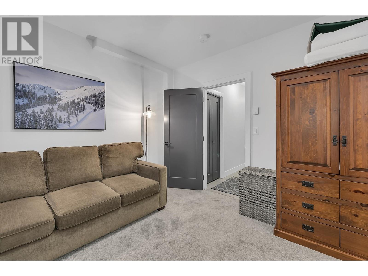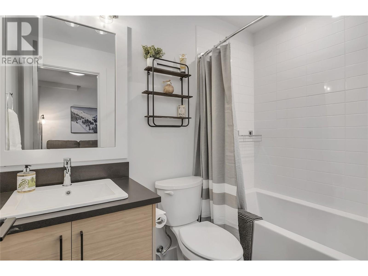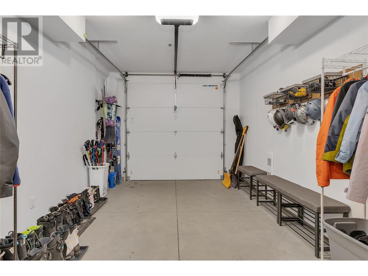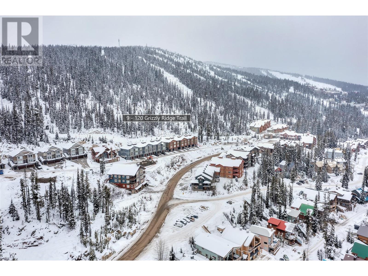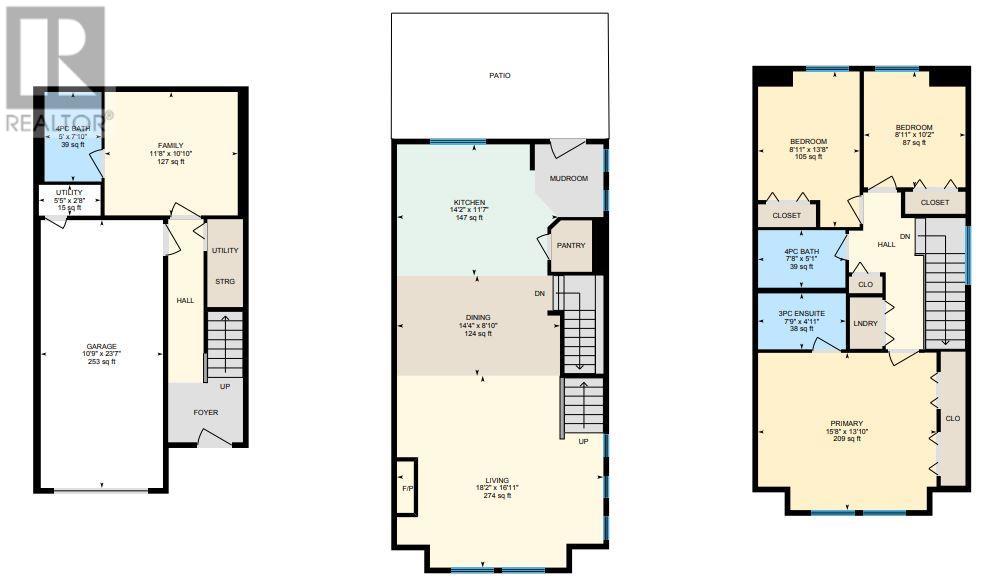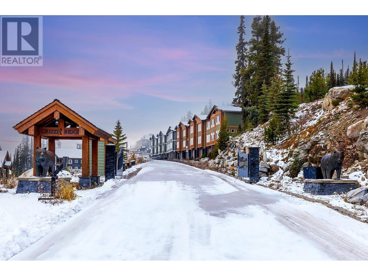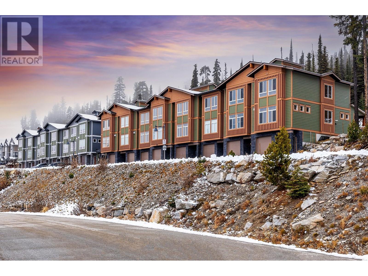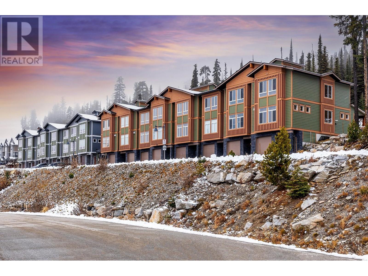- Price $824,900
- Age 2021
- Land Size 0.9 Acres
- Stories 3
- Size 1652 sqft
- Bedrooms 4
- Bathrooms 3
- Attached Garage 1 Spaces
- Exterior Stone, Composite Siding
- Appliances Dishwasher, Dryer, Range - Gas, Microwave, Washer
- Water Municipal water
- Sewer Municipal sewage system
- Flooring Carpeted, Ceramic Tile, Laminate
- View Mountain view
- Strata Fees $262.00
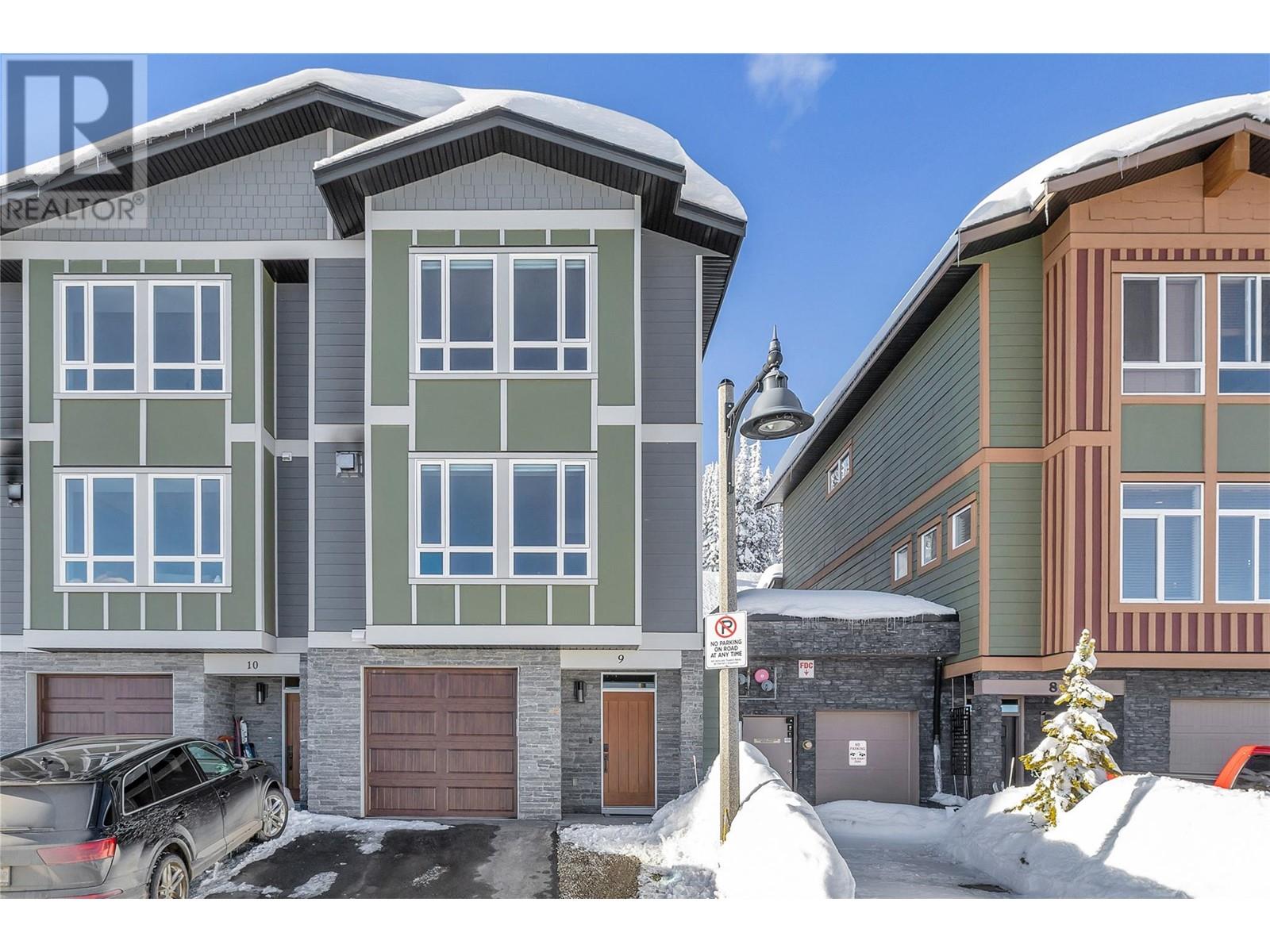
1652 sqft Single Family Row / Townhouse
120 Grizzly Ridge Trail Unit# 9, Big White
Presenting a pristine end unit townhome, in Grizzly Ridge Estates at Big White Ski Resort. This property offers seamless access to the Serwa ski run and is a mere 12-minute stroll along a well-lit, groomed path to the Village amenities! Spanning 1829 sqft across three levels, this home is comprised of 4 bedrooms and 3 full bathrooms. Revel in the expansive kitchen featuring stainless steel appliances, granite countertops, and a spacious pantry. The kitchen seamlessly transitions into the family-sized dining area and living room, complete with a stone-covered fireplace and lovely views of the Monashee Mountains. Step off the kitchen onto the generous covered deck, equipped with a gas outlet for your BBQ and a private hot tub - perfect to enjoy after a day on the slopes! Upstairs, discover 3 bedrooms, including the primary suite with a 4-piece ensuite bathroom, an additional full bath, and laundry facilities. The lower level houses the 4th bedroom and 3rd full bathroom, providing ample space for the entire family! A single garage with additional driveway parking is included. Bring along your furry friends - 2 pets are allowed, there are no rental restrictions and reasonable strata fees. LIVE WHERE YOU PLAY! (id:6770)
Contact Us to get more detailed information about this property or setup a viewing.
Lower level
- 4pc Bathroom5'0'' x 7'10''
- Bedroom11'8'' x 10'10''
Main level
- Kitchen14'2'' x 11'7''
- Dining room14'4'' x 8'10''
- Living room18'2'' x 16'11''
Second level
- 4pc Bathroom7'9'' x 4'11''
- Bedroom8'11'' x 10'2''
- 4pc Ensuite bath7'9'' x 4'11''
- Primary Bedroom15'8'' x 13'10''
- Bedroom8'11'' x 13'8''


