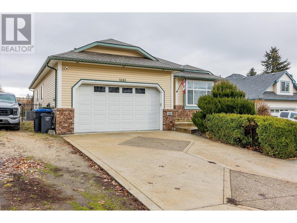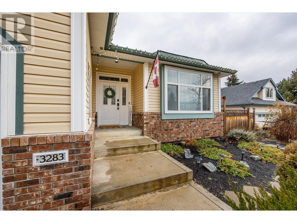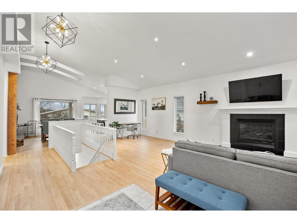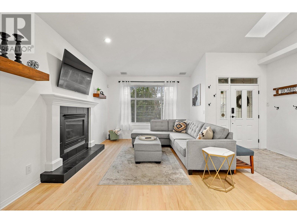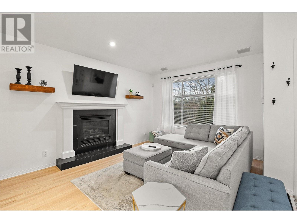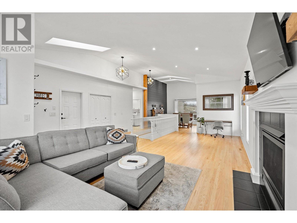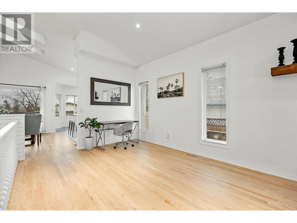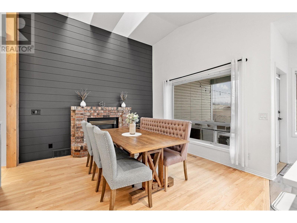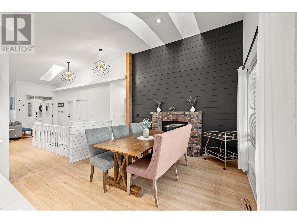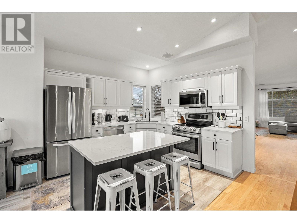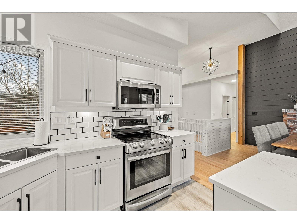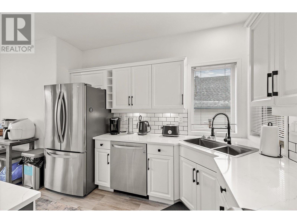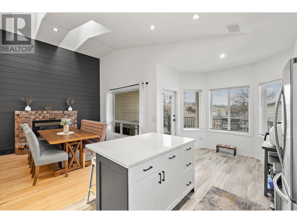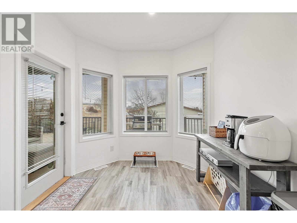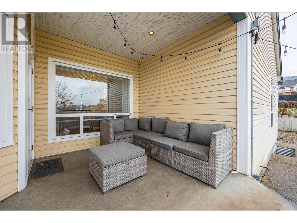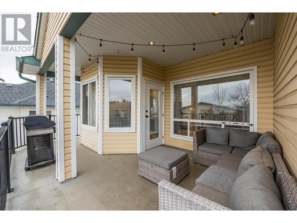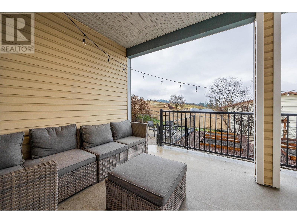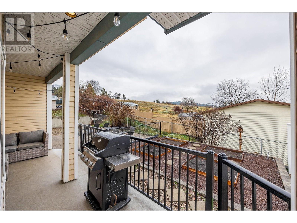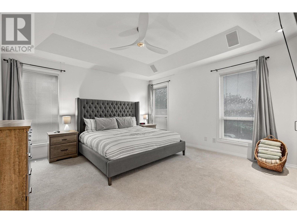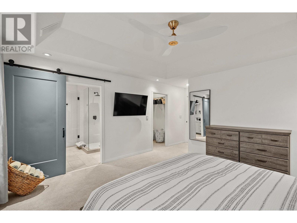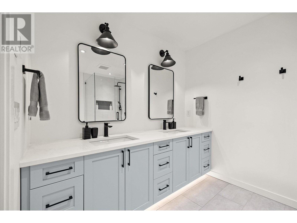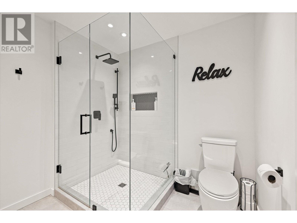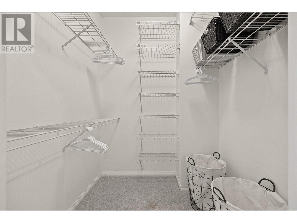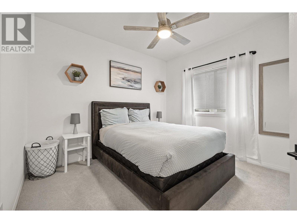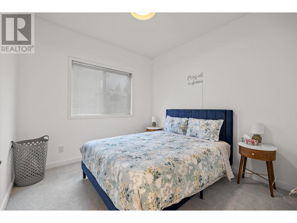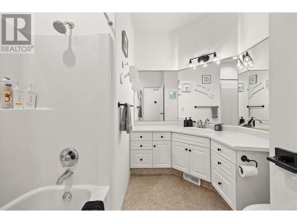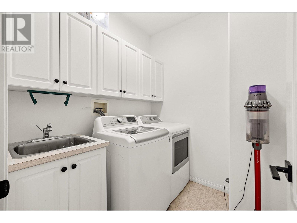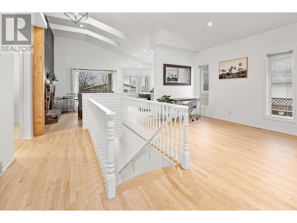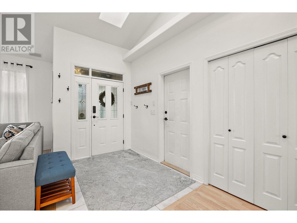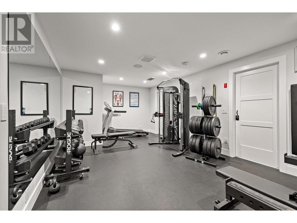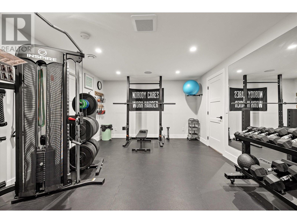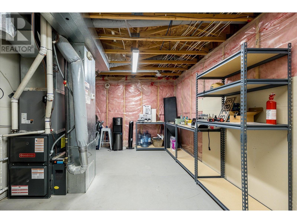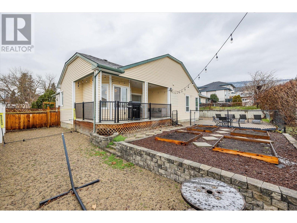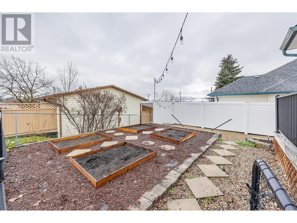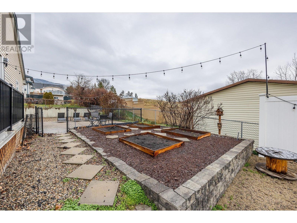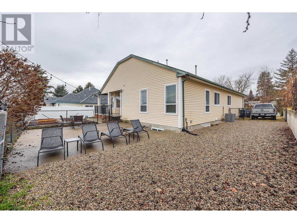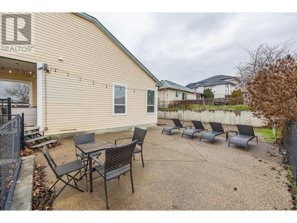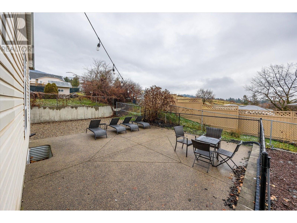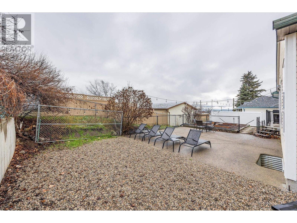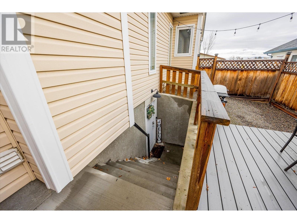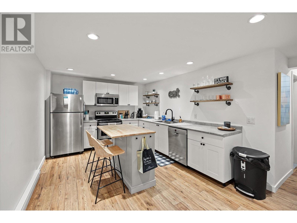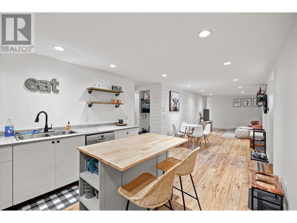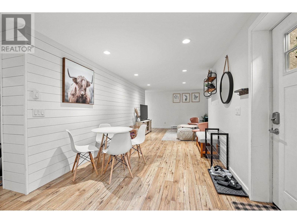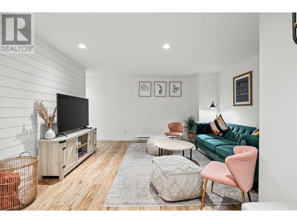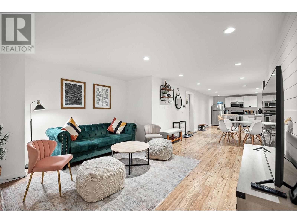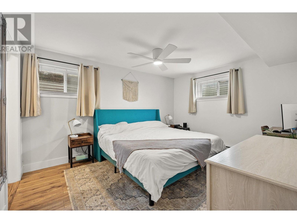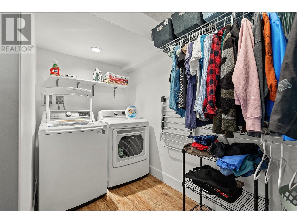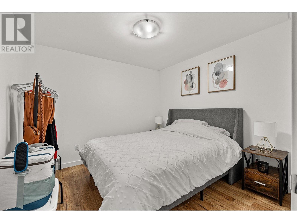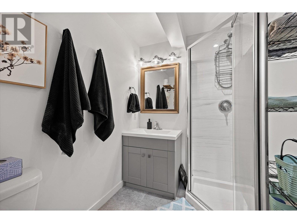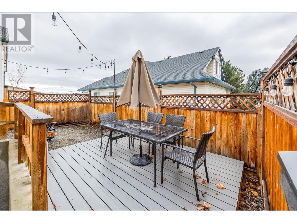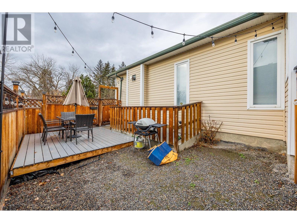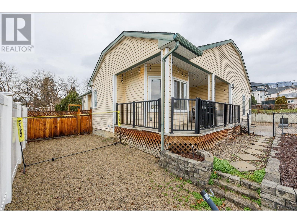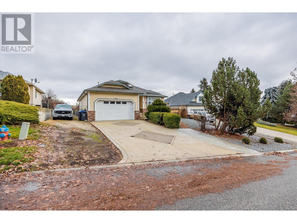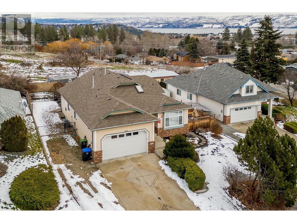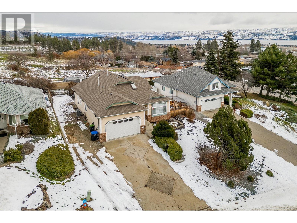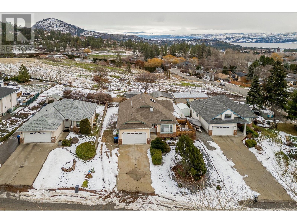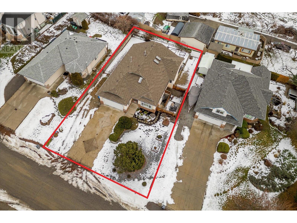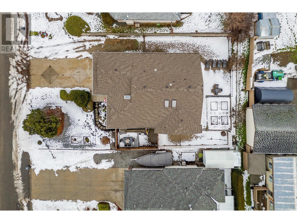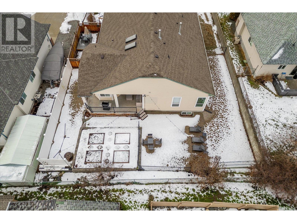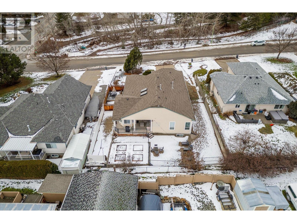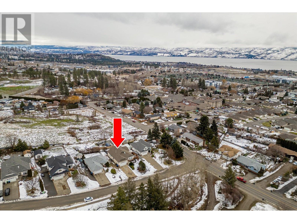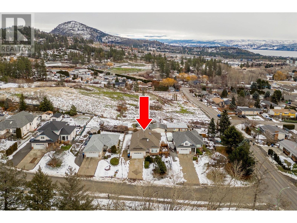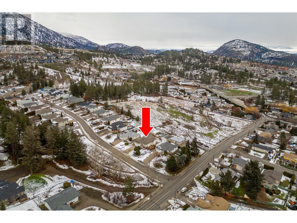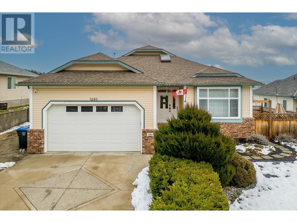- Price $950,000
- Age 1996
- Land Size 0.2 Acres
- Stories 2
- Size 3172 sqft
- Bedrooms 4
- Bathrooms 3
- See Remarks Spaces
- Attached Garage 2 Spaces
- Exterior Brick, Vinyl siding
- Cooling Central Air Conditioning
- Appliances Refrigerator, Dishwasher, Dryer, Range - Electric, Washer
- Water Municipal water
- Sewer Municipal sewage system
- Flooring Carpeted, Ceramic Tile, Vinyl
- View Mountain view, View (panoramic)
- Fencing Fence
- Landscape Features Landscaped, Underground sprinkler
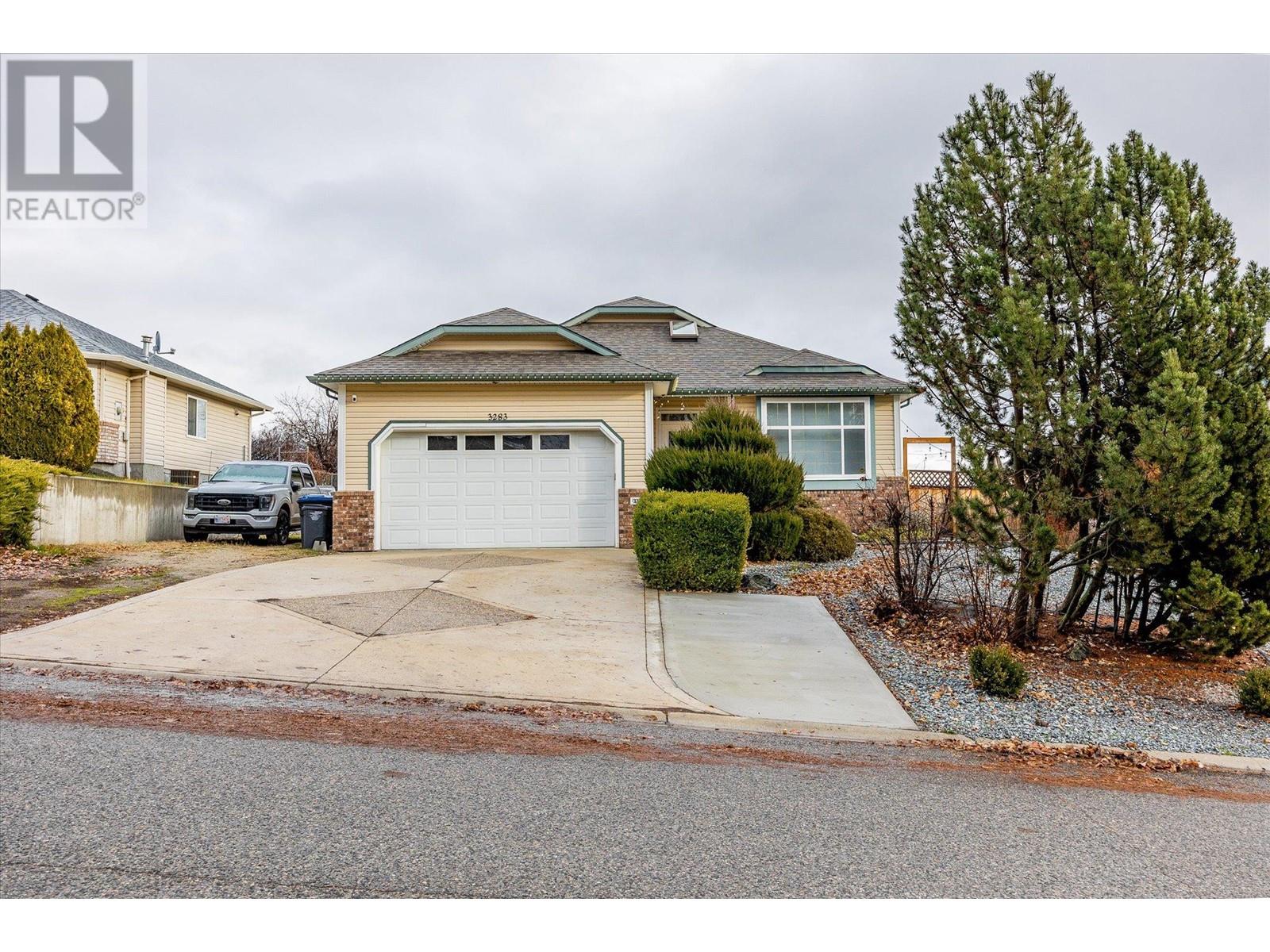
3172 sqft Single Family House
3283 Deer Ridge Court, West Kelowna
Welcome to your dream home! This former show home is a stunning 4-bedroom, 3-bathroom walkout rancher boasting over 3000 sq. ft. of modern luxury. The 1-bedroom + den LEGAL suite with a private entrance and yard adds both versatility and value. Revel in the open concept layout, vaulted ceilings with skylights, and abundant natural light streaming through large windows. The designer kitchen features quartz countertops, stainless steel appliances, and chic black fixtures. The primary bedroom offers a huge en-suite with dual sinks and a walk-in closet. The basement hosts a spacious recreation room, currently used as a home gym but holds great potential for a media room. The garage, with its extended ceiling, can accommodate a car hoist. Ample parking is available with a large driveway and side access as well. Enjoy your own separate and private fully fenced backyard with a covered patio and garden beds. Situated in a highly-desirable area of Westbank, you're just minutes away from shopping, schools, public transit, and more. Don't miss out on this opportunity for luxurious living! (id:6770)
Contact Us to get more detailed information about this property or setup a viewing.
Additional Accommodation
- Full bathroom7'9'' x 10'6''
- Kitchen13'4'' x 10'11''
- Living room25'6'' x 13'5''
- Primary Bedroom13'8'' x 10'9''
Basement
- Den9'8'' x 9'8''
- Gym21'9'' x 12'6''
- Utility room16'4'' x 10'11''
Main level
- Kitchen19'2'' x 10'11''
- Dining room12'10'' x 11'6''
- Living room12'10'' x 11'6''
- Foyer7'9'' x 6'5''
- 4pc Ensuite bath9'8'' x 8'0''
- Laundry room6'10'' x 6'2''
- 4pc Bathroom9'6'' x 8'3''
- Primary Bedroom18'0'' x 13'9''
- Bedroom9'9'' x 10'0''
- Bedroom11'10'' x 11'6''


